Home
Single Family
Condo
Multi-Family
Land
Commercial/Industrial
Mobile Home
Rental
All
Show Open Houses Only
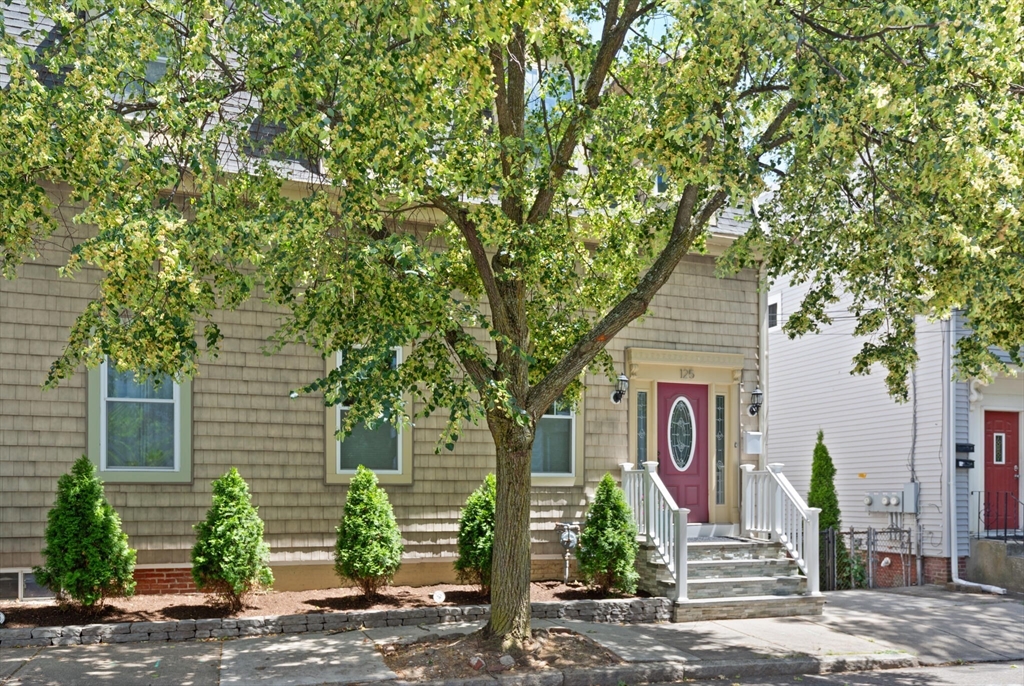
42 photo(s)
|
Somerville, MA 02145
(Winter Hill)
|
Sold
List Price
$1,575,000
MLS #
73465709
- Single Family
Sale Price
$1,600,000
Sale Date
2/19/26
|
| Rooms |
7 |
Full Baths |
3 |
Style |
|
Garage Spaces |
0 |
GLA |
2,600SF |
Basement |
Yes |
| Bedrooms |
3 |
Half Baths |
1 |
Type |
Detached |
Water Front |
No |
Lot Size |
3,812SF |
Fireplaces |
1 |
Old meets new in this 2018 gut renovated single family in Winter Hill. You are sure to enjoy the
elegant finishes and a sun drenched open concept first floor including living room with gas fire
fireplace, spacious dining room, 11 foot ceilings and half-bath. Be impressed by the beautifully
appointed kitchen, with marble breakfast bar, stunning cabinetry with glass fronts for display,
hideaway pantry, and 2023 appliances including a Fisher and Paykel induction stove/oven. Enjoy
entertaining on your main-level deck and basement walk-out patio with fenced back yard. Second floor
includes a primary bedroom with ensuite, plus two more bedrooms and a hall bath. The basement, with
full bath and storage space, could serve as a family room, office and/or 4th bedroom. The basement
also offers a perfect entertaining space with kitchenette, beverage fridge, and full size
refrigerator. Parking for 4 cars, central heat and air, and great proximity to Assembly Row, Gilman
T-stop, and Magoun Square.
Listing Office: Leading Edge Real Estate, Listing Agent: Eain Williams
View Map

|
|
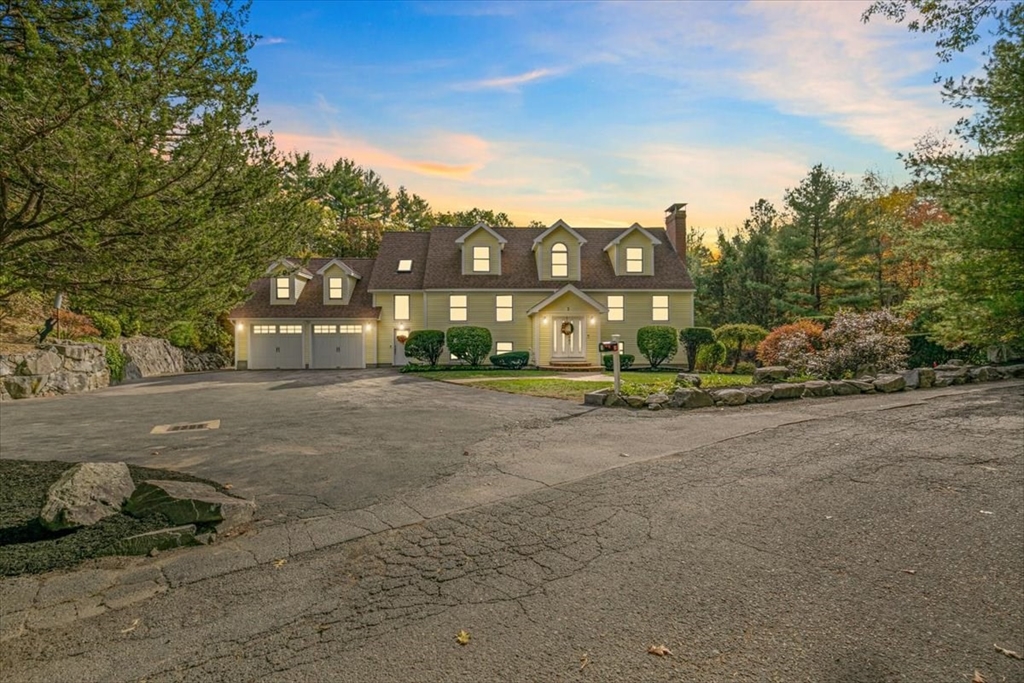
42 photo(s)
|
Middleton, MA 01949
|
Sold
List Price
$1,124,999
MLS #
73446330
- Single Family
Sale Price
$1,115,000
Sale Date
2/17/26
|
| Rooms |
17 |
Full Baths |
3 |
Style |
Craftsman |
Garage Spaces |
4 |
GLA |
2,733SF |
Basement |
Yes |
| Bedrooms |
3 |
Half Baths |
0 |
Type |
Detached |
Water Front |
No |
Lot Size |
41,817SF |
Fireplaces |
2 |
A true blue-collar dream compound. The garage addition was built with working people in mind—giving
you the perfect separation of family life & hands-on craftsmanship. The main home offers open
concept living & bedroom suites across two floors (the listed 2,733 sq-ft living area). The garage
wing brings versatile opportunity: a front-facing 2-car garage plus an oversized big-bay garage with
25+ ft ceilings & easy access via a wrap-around driveway—ideal for trucks/vans, project vehicles, or
boats/motorsport setups. Above the garages, you’ll find 1,488 sq-ft of untapped potential waiting to
be finished into additional living space. The lower-level walks out to a serene backyard & features
a high-ceiling (10+ ft) studio-style finished suite with 3/4 bath, a dedicated workshop, & beautiful
sunroom—all bonus spaces not included in the official living area. Strong bones & recent utility
upgrades make this property a rare find with comfort now & massive value-add potential for the
future.
Listing Office: Aluxety, Listing Agent: Benjamin Kapnis
View Map

|
|
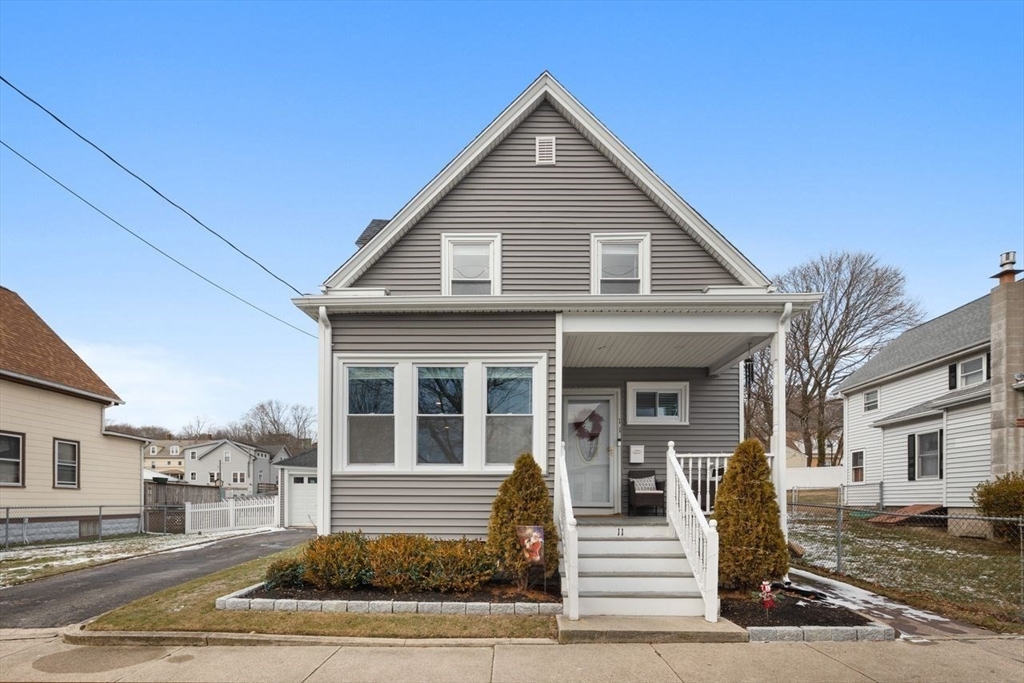
28 photo(s)

|
Saugus, MA 01906
|
Sold
List Price
$649,000
MLS #
73462894
- Single Family
Sale Price
$655,000
Sale Date
2/17/26
|
| Rooms |
7 |
Full Baths |
1 |
Style |
Colonial |
Garage Spaces |
1 |
GLA |
1,231SF |
Basement |
Yes |
| Bedrooms |
3 |
Half Baths |
1 |
Type |
Detached |
Water Front |
No |
Lot Size |
7,571SF |
Fireplaces |
0 |
PREPARE TO FALL IN LOVE! Located in a quiet neighborhood, Relocating Executive seller & spouse have
meticulously maintained this dream Colonial home, loaded with updates & charm, including a NEW MINI
SPLIT SYSTEM for cooling, a FULLY FENCED YARD WITH PATIO, & MORE! (See attached list.) As the
discerning buyer enters into the homes Foyer, they will notice the homes FLEXIBLE FLOORPLAN,
complete with gleaming HARDWOOD FLOORS & an abundance of NATURAL LIGHT throughout. The front Sun
Room (a perfect home office!) leads into the cozy Living Room, flowing seamlessly into the homes
Dining Room, and finally into the homes large Kitchen. Upstairs are 3 generously sized Bedrooms,
plus a beautifully updated BATHROOM! Sellers have completely reimagined the homes private fully
fenced yard, large back patio, and GARAGE (this home has plenty of space for an extra Workshop,
Storage, or HOME GYM.) Convenient access to Rt. 1 & downtown Boston. TOP SCHOOLS & THE PERFECT HOME
- NOTHING TO DO BUT MOVE IN!
Listing Office: RE/MAX Partners Relocation, Listing Agent: The Tabassi Team
View Map

|
|
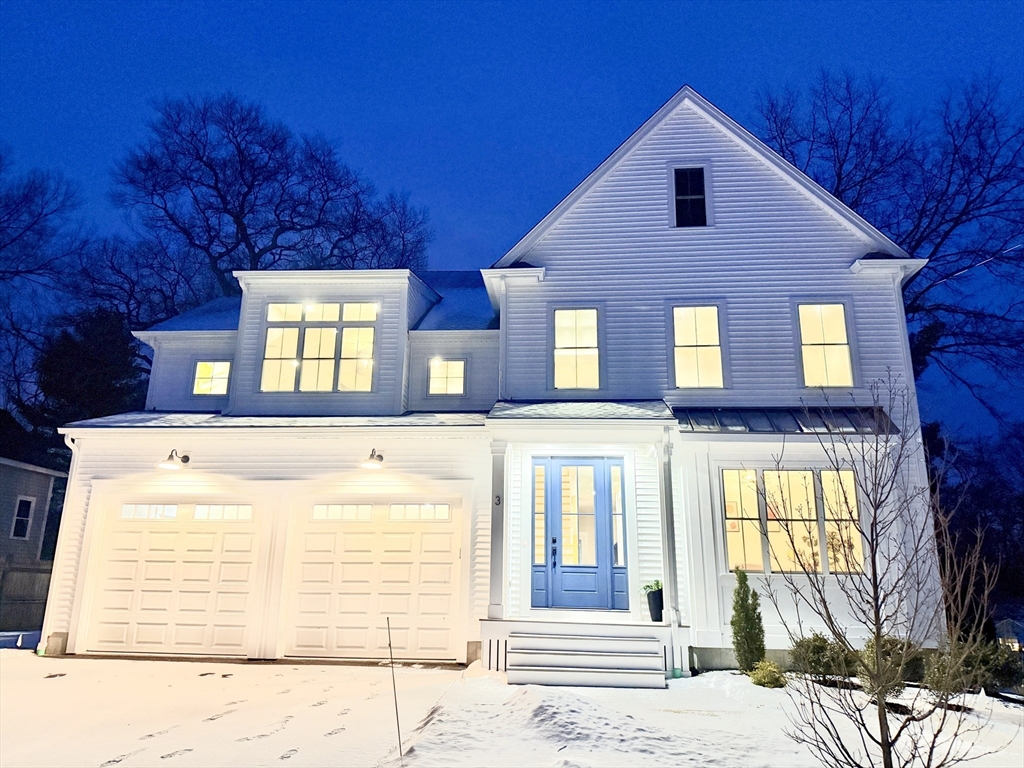
40 photo(s)
|
Natick, MA 01760
|
Sold
List Price
$1,799,900
MLS #
73466140
- Single Family
Sale Price
$1,790,000
Sale Date
2/13/26
|
| Rooms |
9 |
Full Baths |
3 |
Style |
Colonial |
Garage Spaces |
2 |
GLA |
4,100SF |
Basement |
Yes |
| Bedrooms |
4 |
Half Baths |
1 |
Type |
Detached |
Water Front |
No |
Lot Size |
10,890SF |
Fireplaces |
1 |
Nestled in the charming residential area of Wethersfield, discover this luxurious 4 bedroom, 3.5
bath new construction colonial, a home exemplifying amazing design & top-tier materials.This home
combines modern elegance with a thoughtful design to provide a fabulous living experience. Upon
entering you will enjoy an open floor plan that seamlessly connects the main living areas, creating
a spacious & inviting atmosphere that is perfect for entertaining guests & spending quality time
with family. The gourmet kitchen is a chef's dream & the family room is the ideal place to unwind
after a long day or to gather with loved ones for movie & game nights. The master suite is a true
retreat, that includes a spacious bedroom & an elegant bathroom. The remaining bedrooms are
generously sized with easy access to the well-appointed bathroom. Also, enjoy a finished lower
level. This home exemplifies contemporary luxury living. Make this house your dream home, where you
can create lasting memories.
Listing Office: Gibson Sotheby's International Realty, Listing Agent: Janice C.
Burke
View Map

|
|
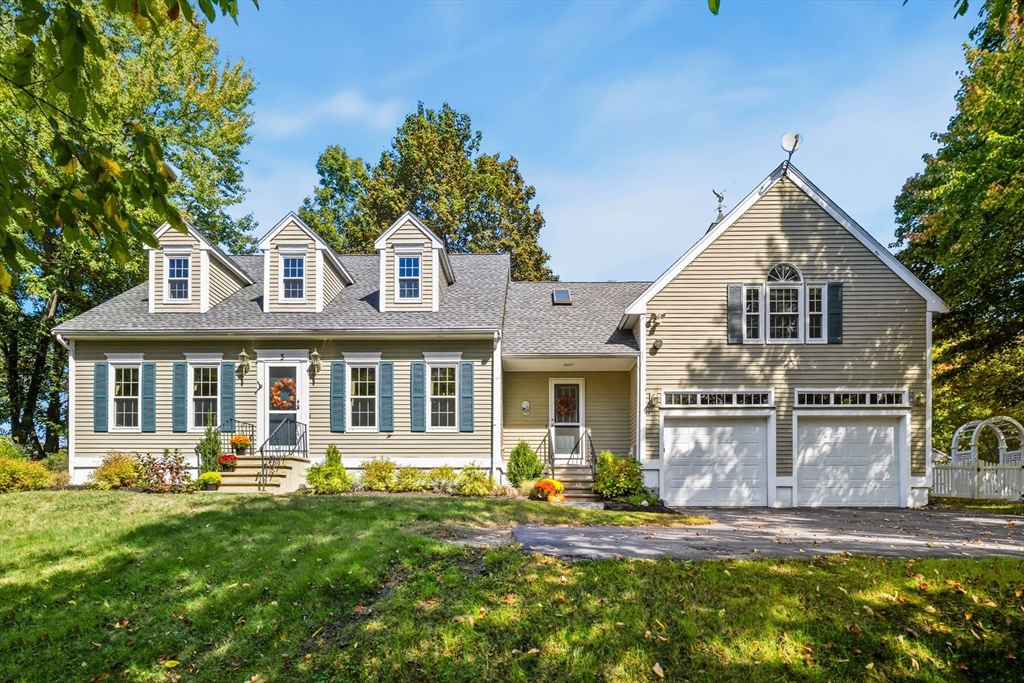
37 photo(s)
|
West Newbury, MA 01985-1437
|
Sold
List Price
$865,000
MLS #
73463692
- Single Family
Sale Price
$840,000
Sale Date
2/12/26
|
| Rooms |
8 |
Full Baths |
2 |
Style |
Cape |
Garage Spaces |
2 |
GLA |
2,650SF |
Basement |
Yes |
| Bedrooms |
4 |
Half Baths |
1 |
Type |
Detached |
Water Front |
No |
Lot Size |
20,473SF |
Fireplaces |
2 |
Motivated Seller! Tucked away on a peaceful dead end in West Newbury sits this spacious central
entrance Cape with charming dormers. Sprawling across 2,650 square feet, this 4-bedroom, 2.5-bath
residence offers tremendous potential on nearly half an acre. Never lose power with the whole-house
backup generator while enjoying the ambiance of two propane fireplaces during New England winters.
The primary suite boasts an ensuite bath and walk-in closet. Entertain with ease in the kitchen
featuring a center island, granite countertops, and stainless steel appliances. Step outside to the
patio and gather around the fire pit on cool evenings. Additional highlights include a partially
finished basement with game and workout areas, double-car garage with extra storage, and a
convenient shed. Built in 1989 and ready for your personal touches, this solid home in the desirable
Pentucket Regional school district presents the perfect opportunity to create your dream space in a
tranquil setting.
Listing Office: Leading Edge Real Estate, Listing Agent: Donald Cranley
View Map

|
|
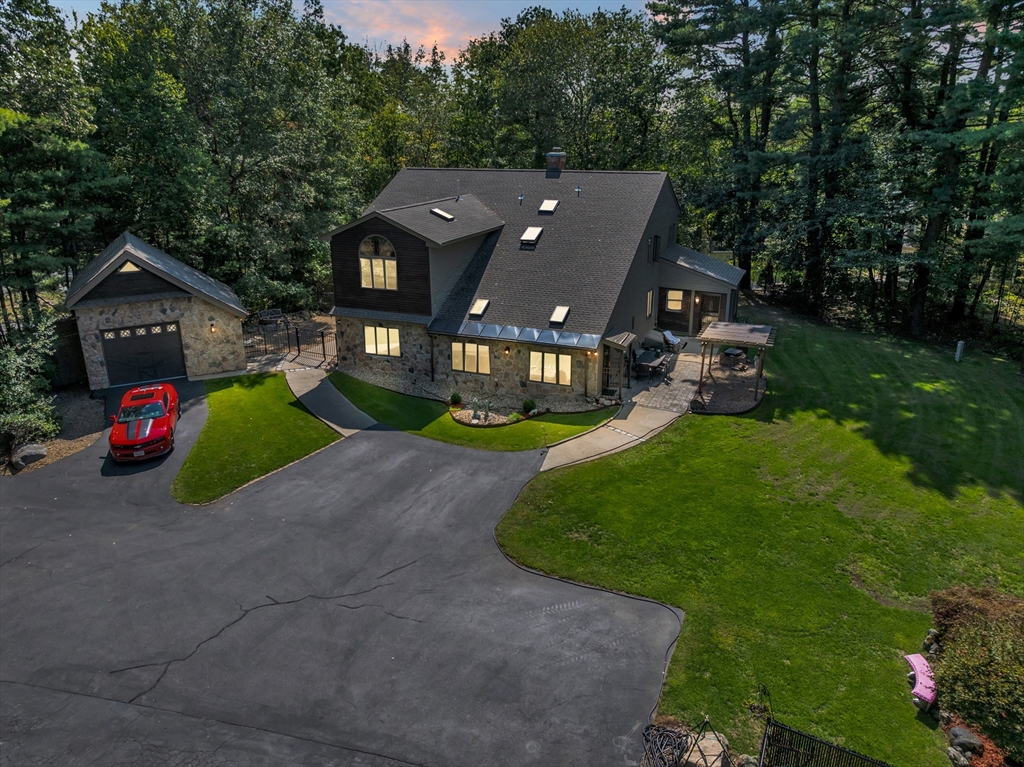
42 photo(s)

|
Middleton, MA 01949
|
Sold
List Price
$1,295,000
MLS #
73429353
- Single Family
Sale Price
$1,250,000
Sale Date
2/10/26
|
| Rooms |
8 |
Full Baths |
3 |
Style |
Contemporary |
Garage Spaces |
1 |
GLA |
4,322SF |
Basement |
Yes |
| Bedrooms |
4 |
Half Baths |
2 |
Type |
Detached |
Water Front |
No |
Lot Size |
40,598SF |
Fireplaces |
1 |
LOCATION, LOCATION, LOCATION!!! Secluded at the end of a quiet cul-de-sac yet minutes from the
highway, this extraordinary stone-front home is a rare blend of dramatic architecture and modern
updates. Towering timber beams, vaulted ceilings, skylights, and walls of glass create interiors
that are both breathtaking and inviting. The great room, anchored by a striking fireplace, flows to
a chef’s kitchen with stainless appliances, custom cabinetry, and vaulted dining. Peace of mind
comes with a brand-new septic, newer roof, updated kitchens and baths, refreshed windows and doors,
and both well and town water connections. A private in-law suite adds versatility, while the vaulted
primary retreat features an opulent spa bath with soaking tub and walk-in shower. The lower level
provides bonus rooms for work or play. Outdoors, an in-ground pool, stone patio, detached
garage/workshop, and wooded backdrop create a private oasis—an unforgettable retreat where elegance
and resort living meet
Listing Office: Real Broker MA, LLC, Listing Agent: Team ROVI
View Map

|
|
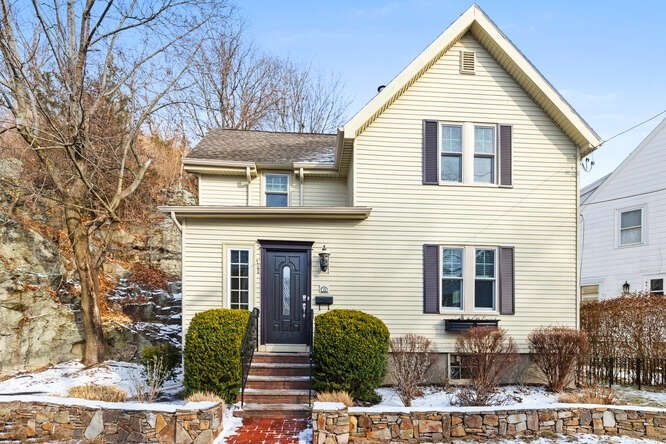
38 photo(s)
|
Melrose, MA 02176
|
Sold
List Price
$765,000
MLS #
73466371
- Single Family
Sale Price
$823,000
Sale Date
2/6/26
|
| Rooms |
6 |
Full Baths |
1 |
Style |
Colonial |
Garage Spaces |
0 |
GLA |
1,200SF |
Basement |
Yes |
| Bedrooms |
3 |
Half Baths |
1 |
Type |
Detached |
Water Front |
No |
Lot Size |
2,783SF |
Fireplaces |
0 |
Tell me you live in Melrose without telling me you live in Melrose…”My house hugs me, I have
flooring as old as Thomas Edison but a new mini split system. I can walk to restaurants, parks,
local shops, the Sally Frank Farmers Market and get the best chai latte from the coffee shop owned
by a family that lives down the street from me!” If being able to walk to all that defines Melrose
and keep your budget then 15 Maple St is HOME! This home defines good juju, it hugs you the moment
you step foot in your mudroom. Your Instagram Reel dinners will taste better in your cozy, sun
drenched kitchen. Your game nights will be more fun in the high ceilinged open LV/DR. Your morning
coffee will hit better on your private, natural patio. Don’t worry, you have room for your family in
3 good sized bedrooms, tons of storage in the basement. Freshly painted,move in ready! A short walk
to the train! This isn't just a house – it's your entry point to one of Greater Boston's most
sought-after communities
Listing Office: Leading Edge Real Estate, Listing Agent: Lauren Maguire
View Map

|
|
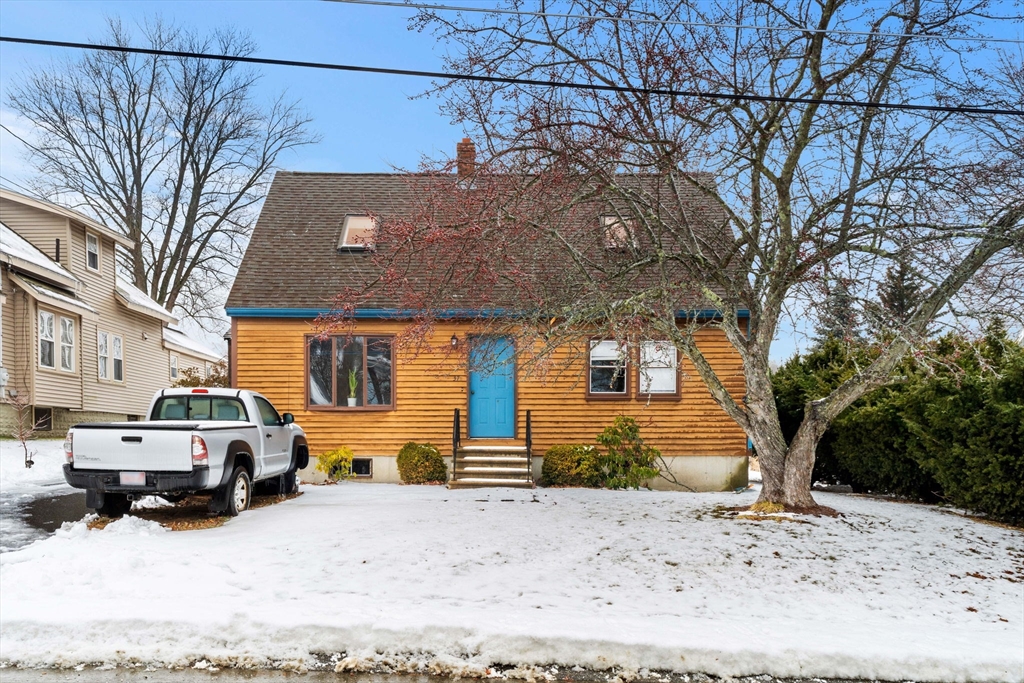
36 photo(s)
|
Auburn, MA 01501
|
Sold
List Price
$399,900
MLS #
73466996
- Single Family
Sale Price
$420,000
Sale Date
2/6/26
|
| Rooms |
6 |
Full Baths |
2 |
Style |
Cape |
Garage Spaces |
0 |
GLA |
1,387SF |
Basement |
Yes |
| Bedrooms |
3 |
Half Baths |
0 |
Type |
Detached |
Water Front |
No |
Lot Size |
9,000SF |
Fireplaces |
0 |
New year, new home! 37 Highland St is a versatile cape in a location that cannot be beat. With 3-4
bedrooms, 2 full bathrooms, a giant yard, and a large unfinished basement ready for your ideas, this
home is the ideal spot to create your forever home. Don't miss our open house on Sunday 11:30-1 or
book your private showing today!
Listing Office: Leading Edge Real Estate, Listing Agent: Kristin Weekley
View Map

|
|
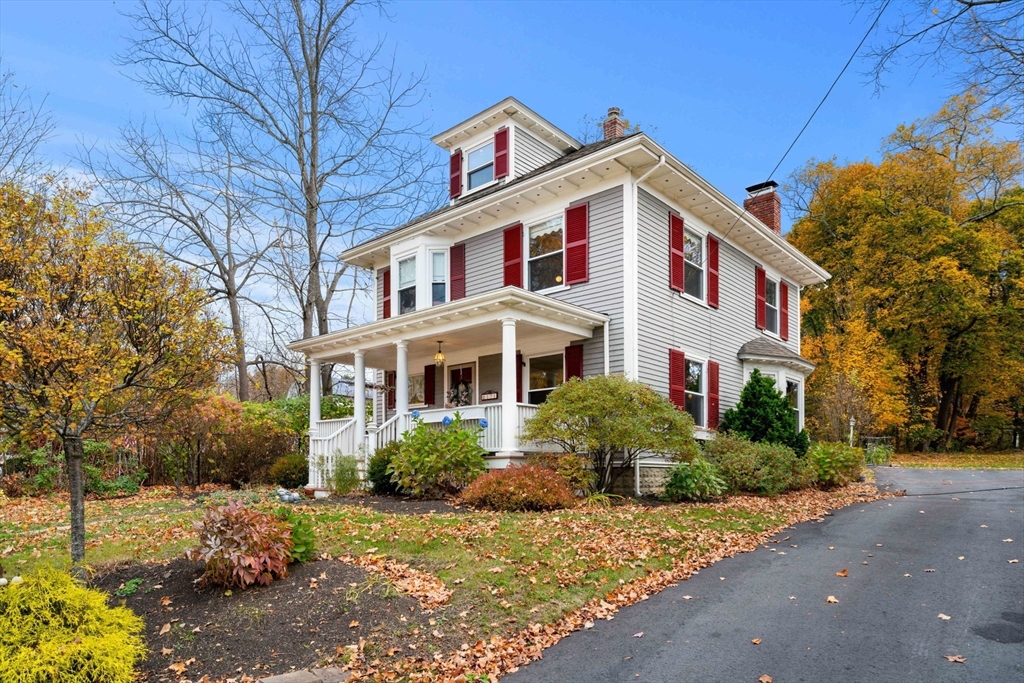
42 photo(s)
|
Haverhill, MA 01830
|
Sold
List Price
$599,900
MLS #
73449267
- Single Family
Sale Price
$585,000
Sale Date
2/5/26
|
| Rooms |
6 |
Full Baths |
1 |
Style |
Colonial |
Garage Spaces |
0 |
GLA |
1,572SF |
Basement |
Yes |
| Bedrooms |
3 |
Half Baths |
0 |
Type |
Detached |
Water Front |
No |
Lot Size |
16,479SF |
Fireplaces |
1 |
171 North Ave - a house with the slow, steady insistence of something built to last. This old-style
Colonial wears its history without apology: symmetrical sash windows, modest moldings, and a living
room warmed by a wood-burning fireplace that still insists upon gatherings. Inside, newly refinished
hardwood floors run uninterrupted beneath rooms that feel both lived-in and ready for reinvention.
The eat-in kitchen is practical and pleasing; granite counters, ample workspace, and a layout that
invites long breakfasts and late-night conversations. Don't miss the office/nursery upstairs
Mechanically, the house answers modern needs: a 2021 boiler and a new hot water heater mean fewer
immediate surprises. Beyond the back door, the property reveals its singular advantage — a double
lot with a backyard so vast it reads less like a yard and more like possibility: an ice rink in
winter, a soccer or football field in the warmer months, a place for children and dogs and Summer
chaos to roam free
Listing Office: Leading Edge Real Estate, Listing Agent: The Bill Butler Group
View Map

|
|
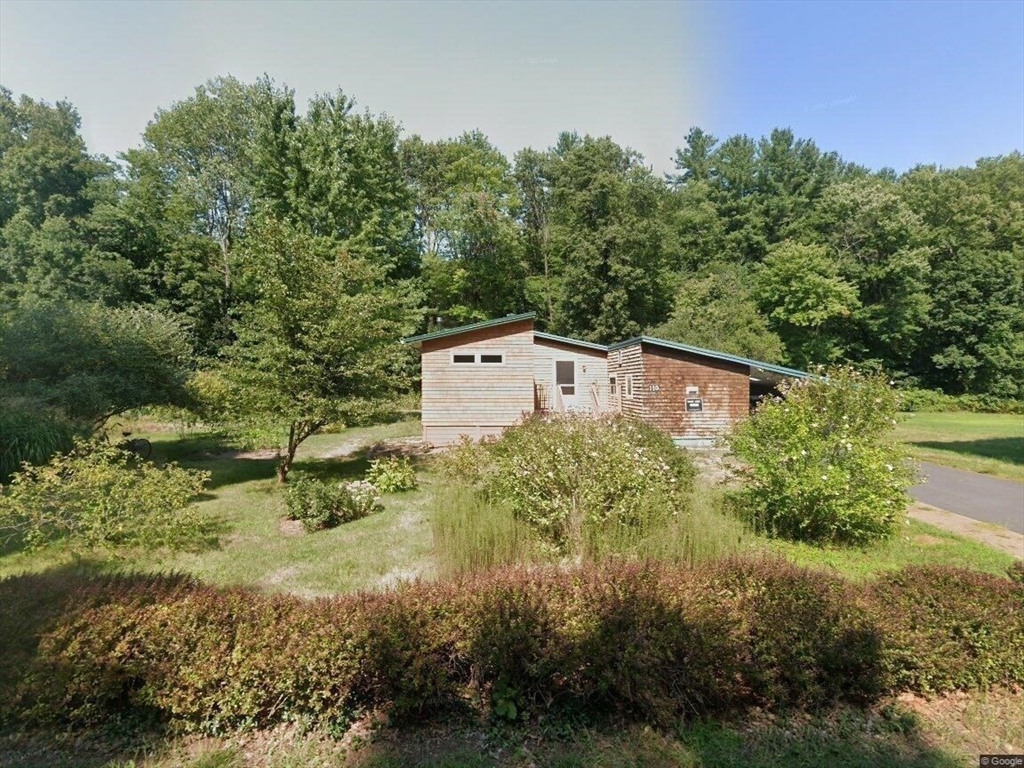
30 photo(s)
|
Amherst, MA 01002
|
Sold
List Price
$439,900
MLS #
73419815
- Single Family
Sale Price
$430,000
Sale Date
1/30/26
|
| Rooms |
6 |
Full Baths |
2 |
Style |
Contemporary,
Ranch |
Garage Spaces |
0 |
GLA |
1,560SF |
Basement |
Yes |
| Bedrooms |
3 |
Half Baths |
0 |
Type |
Detached |
Water Front |
No |
Lot Size |
18,194SF |
Fireplaces |
0 |
Rare second chance! Don’t miss this home again! Charming Contemporary Ranch in Desirable North
Amherst. Set on a beautifully landscaped lot, this contemporary shingled ranch offers privacy,
character, and unbeatable convenience just minutes from UMass, Puffers Pond, Cushman Market, the
Mill District, and downtown Amherst. Enjoy one-level living at its best with a light-filled layout
featuring 3 bedrooms, 2 full baths, an office, and hardwood floors throughout. The open-concept
kitchen overlooks the spacious living room and connects to the deck, creating the perfect setting
for everyday living and entertaining. Modern comforts include mini-splits for cooling, while the
lower level provides generous storage and laundry space. Outdoors, you'll love the multiple decks, a
carport, shed, and garden space —all nestled in a walkable neighborhood. With a little cosmetics,
this place could really shine. Centrally located home near the area's best offerings. Schedule your
showing today!
Listing Office: Brick & Mortar, Listing Agent: Kate Hogan
View Map

|
|
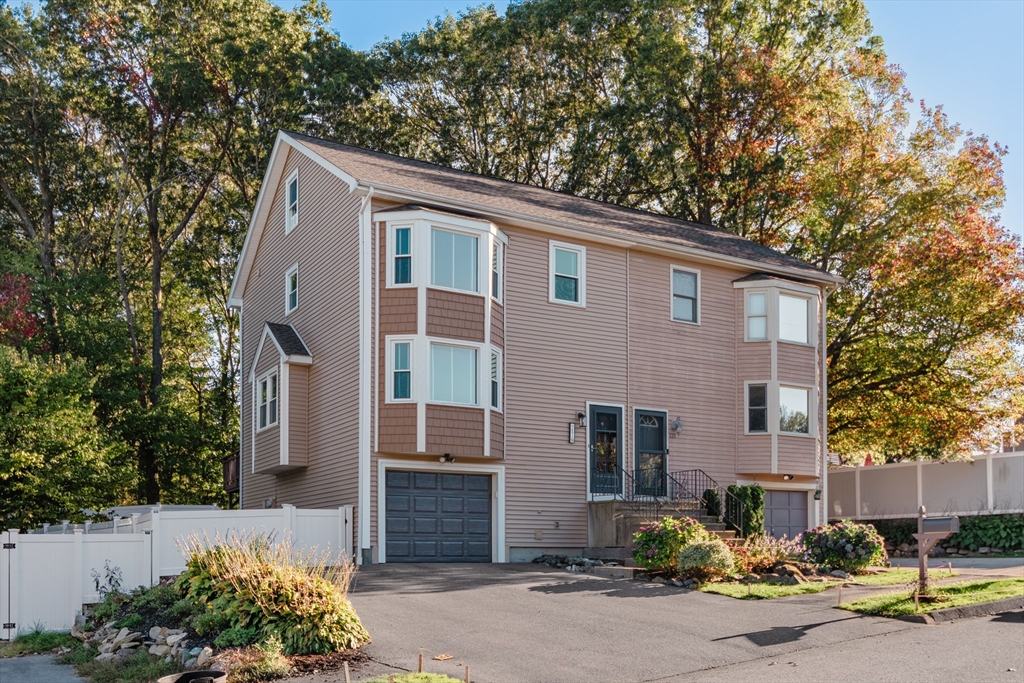
34 photo(s)
|
Worcester, MA 01604
|
Sold
List Price
$449,000
MLS #
73446162
- Single Family
Sale Price
$445,000
Sale Date
1/30/26
|
| Rooms |
6 |
Full Baths |
2 |
Style |
Colonial |
Garage Spaces |
1 |
GLA |
1,541SF |
Basement |
Yes |
| Bedrooms |
2 |
Half Baths |
1 |
Type |
Detached |
Water Front |
No |
Lot Size |
4,004SF |
Fireplaces |
0 |
Motivated Seller! Don't miss this move in ready attached single family ! This beautiful duplex home
offers 2 oversized bedrooms plus large bonus finished room on top level, 2.5 baths,1 car garage&
finished LL!! This home perfectly combines modern convenience with inviting charm, Move-in ready
with numerous updates, featuring wood & tile floors, carpet in the lower and top level. The updated
kitchen boasts granite countertops, stainless steel appliances, ample cabinet space & dining area,
additional room for office. Finished LL currently used as a large gym room, while the open top level
provides flexible additional space for entertainment or a playroom. Recent updates include a newer
roof (approx. 10 years), new sliding , yard fencing24, new landscaping, updated kitchen, updated
bathrooms, finished LL, newer windows, & window treatments. The fenced-in yard provides privacy for
outdoor enjoyment on private deck! Close proximity to Mass Pike & major routes & Lake Park & UMass
&Shopping!
Listing Office: Circle Pointe Realty LLC, Listing Agent: Pattie Xie
View Map

|
|

41 photo(s)
|
Norwood, MA 02062-1703
|
Sold
List Price
$699,900
MLS #
73462318
- Single Family
Sale Price
$700,000
Sale Date
1/30/26
|
| Rooms |
5 |
Full Baths |
1 |
Style |
Raised
Ranch |
Garage Spaces |
1 |
GLA |
1,918SF |
Basement |
Yes |
| Bedrooms |
3 |
Half Baths |
1 |
Type |
Detached |
Water Front |
No |
Lot Size |
12,615SF |
Fireplaces |
1 |
Located steps from Willett Pond, Wilson Street park, and the commuter rail, 26 Arcadia St offers
space and style at an attractive price point. The first floor features 3 bedrooms, 1 bath, an open
living, dining, and kitchen area as well as a massive bonus sunroom overlooking the oversized deck
and yard with inground pool. The basement space offers a family room, half bath, and office/bonus
room and an attached garage for winter convenience. Quick closing preferred, join us for an open
house Saturday 12/20/25 11-12:30 or book your private showing. Offers reviewed 12/23/25@12N.
Listing Office: Leading Edge Real Estate, Listing Agent: Kristin Weekley
View Map

|
|
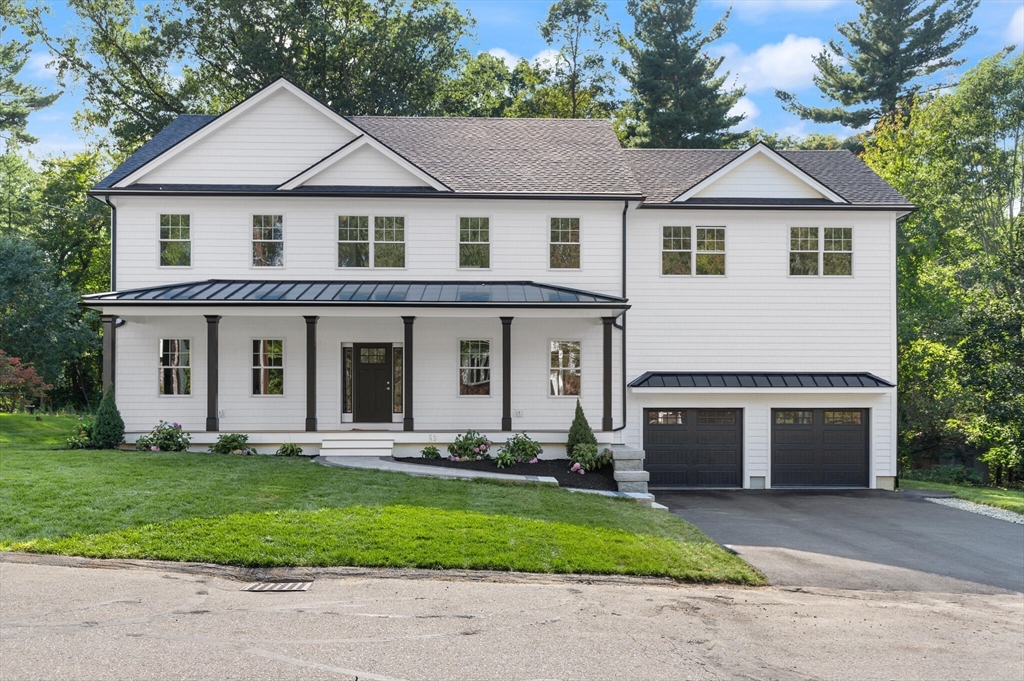
42 photo(s)

|
Burlington, MA 01803
|
Sold
List Price
$1,899,000
MLS #
73431224
- Single Family
Sale Price
$1,835,000
Sale Date
1/29/26
|
| Rooms |
18 |
Full Baths |
5 |
Style |
Colonial |
Garage Spaces |
2 |
GLA |
5,723SF |
Basement |
Yes |
| Bedrooms |
5 |
Half Baths |
1 |
Type |
Detached |
Water Front |
No |
Lot Size |
20,412SF |
Fireplaces |
2 |
Elegant home with modern luxuries in sought-after Fox Hill neighborhood! Step inside as sunlight
pours through Harvey windows, filling each space w/warmth. From the elegant foyer, the home
unfolds—a chef’s kitchen gleams w/Thermador appliances, pantry & quartz counters, ready for midnight
snacks & grand gatherings. A vaulted ceiling family room soars above a wall of windows that frame
the trees outside. Picture evenings by the gas fireplace, where nature is your backdrop & quiet
moments feel like retreat. The 1st floor suite offers privacy & ease. Upstairs the primary suite is
a sanctuary of its own, complete with a spa-like bath. A junior suite, two more bedrms, & laundry rm
are all thoughtfully designed for daily life. Downstairs, generous bonus rooms w/full bath & lux
vinyl flooring sets the stage for movie nights, sleepovers, or the hobby you’ve always wanted to
explore. Ample storage plus double closets become personal boutiques. Seller Concession
Considered.
Listing Office: Leading Edge Real Estate, Listing Agent: Michaela Pixie Mahtani
View Map

|
|
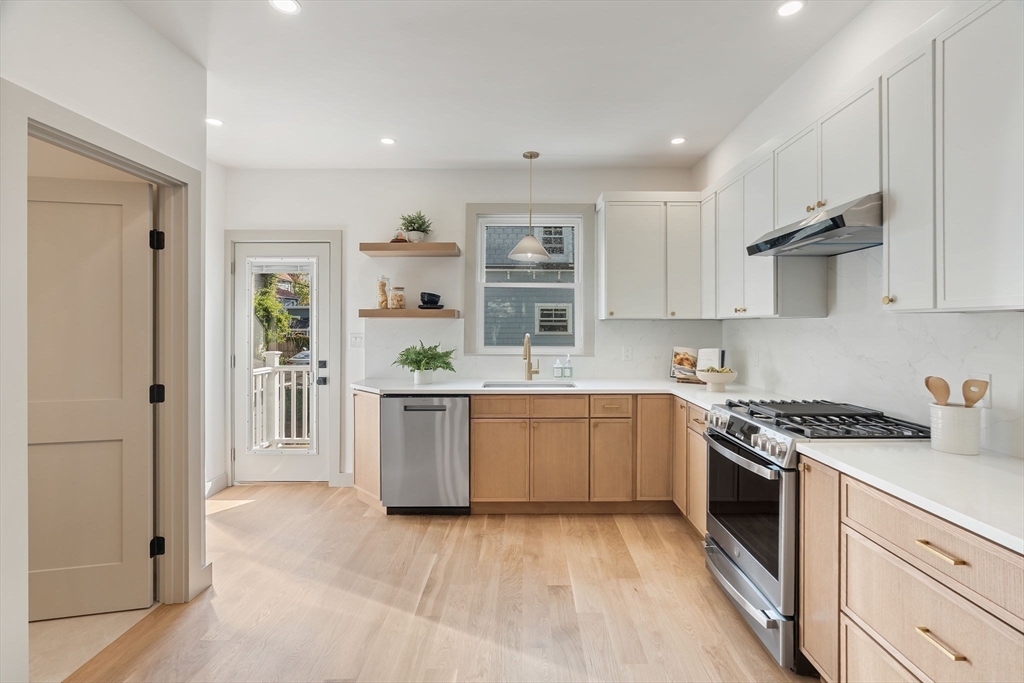
32 photo(s)
|
Somerville, MA 02143-4033
(Inman Square)
|
Sold
List Price
$1,199,900
MLS #
73441552
- Single Family
Sale Price
$1,170,000
Sale Date
1/27/26
|
| Rooms |
7 |
Full Baths |
2 |
Style |
Other (See
Remarks) |
Garage Spaces |
0 |
GLA |
1,435SF |
Basement |
Yes |
| Bedrooms |
3 |
Half Baths |
1 |
Type |
Detached |
Water Front |
No |
Lot Size |
1,190SF |
Fireplaces |
0 |
54 Oak Street is a meticulously renovated single-family row house on the Cambridge line, steps to
Inman Sq. This property is tailored for discerning individuals with an appreciation for quality and
detail. Thoughtfully designed floor plan fosters both work and relaxation. The open kitchen/living
area features premium appliances, quartz countertops, and tasteful cabinetry, providing an ideal
space for cooking and entertaining. The lower level would make a perfect home office or cinema;
There are three upstairs bedrooms, including a primary suite and second full bathroom. And you'll
love the extra storage areas above the closets. Additional features include in-unit laundry,
central air conditioning, and hardwood flooring throughout, reflecting a commitment to superior
craftsmanship. The private backyard is flat and grassy. With a WalkScore of 96, Union Sq Mbta is
just 0.3miles away, and local hotspots The Independent, Urban Axes, The Druid, and S&S will not
disappoint.
Listing Office: Berkshire Hathaway HomeServices Commonwealth Real Estate, Listing
Agent: Charles Ball
View Map

|
|
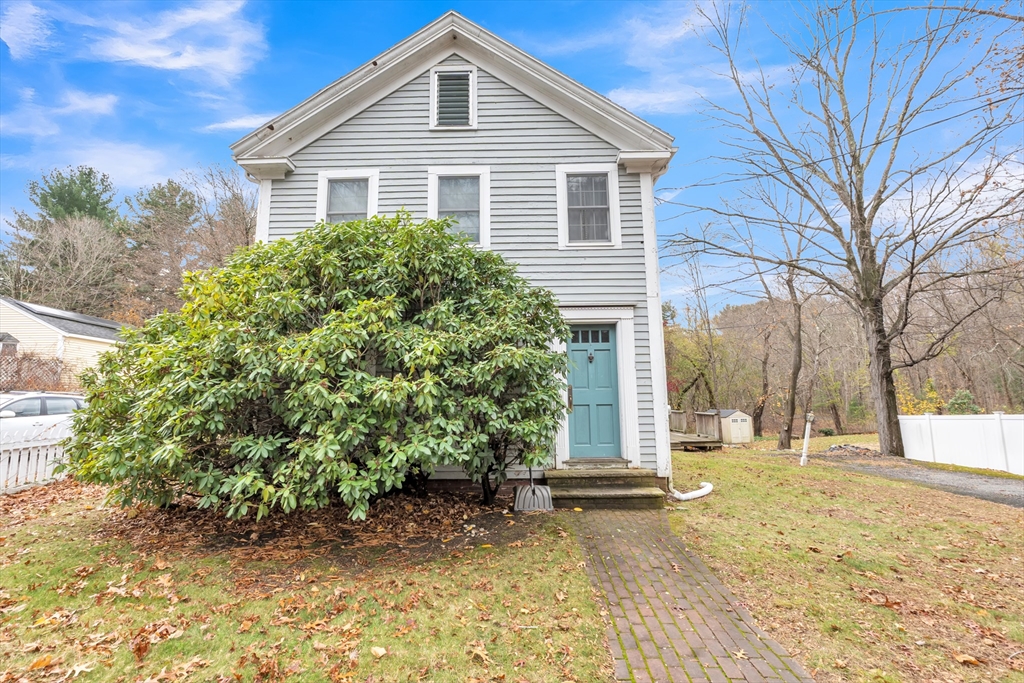
23 photo(s)
|
North Reading, MA 01864
|
Sold
List Price
$350,000
MLS #
73456157
- Single Family
Sale Price
$404,000
Sale Date
1/27/26
|
| Rooms |
6 |
Full Baths |
1 |
Style |
Colonial |
Garage Spaces |
0 |
GLA |
1,440SF |
Basement |
Yes |
| Bedrooms |
2 |
Half Baths |
1 |
Type |
Detached |
Water Front |
No |
Lot Size |
10,890SF |
Fireplaces |
0 |
Brand New Heating System! This charming 2 bed, 1.5 bath home in the heart of North Reading offers
comfort, potential, and convenience. Step inside to a warm and bright main level with a versatile
office area—perfect for remote work, studying, or a creative nook. The layout provides plenty of
room to update and add your personal touch, making it an ideal fit for first-time buyers,
downsizers, or investors looking to build value. Nestled on a lovely lot in a desirable neighborhood
close to parks, shops, and major routes, this home is a welcoming opportunity to create your ideal
space in a fantastic location.
Listing Office: Real Broker MA, LLC, Listing Agent: Team Chundi
View Map

|
|
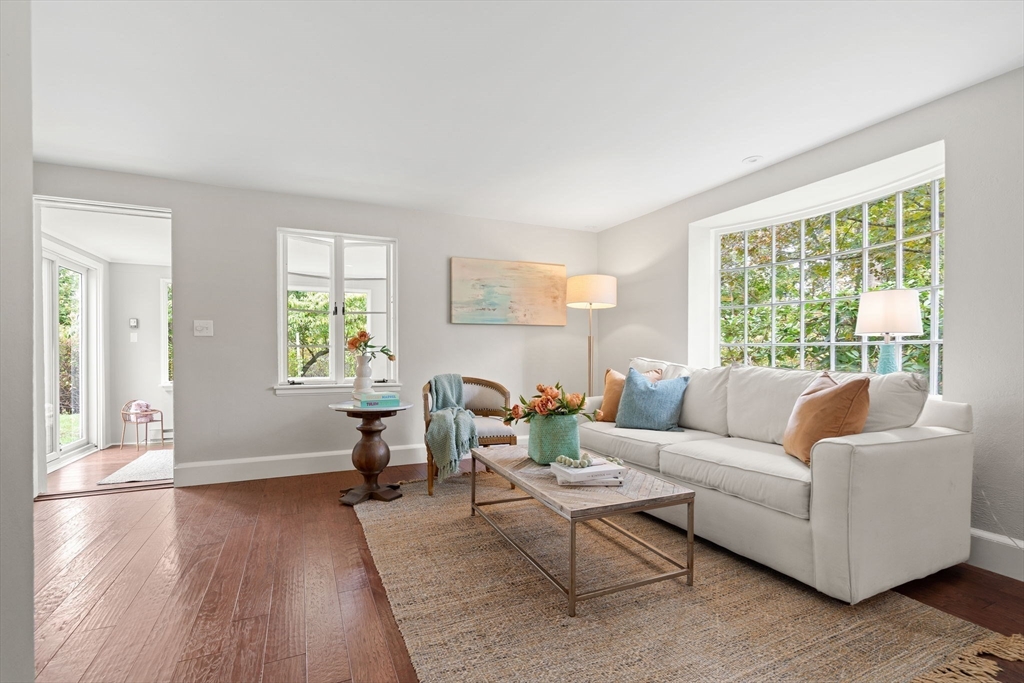
35 photo(s)

|
Concord, MA 01742
|
Sold
List Price
$1,495,000
MLS #
73443866
- Single Family
Sale Price
$1,450,000
Sale Date
1/23/26
|
| Rooms |
12 |
Full Baths |
3 |
Style |
Cape,
Cottage |
Garage Spaces |
0 |
GLA |
2,910SF |
Basement |
Yes |
| Bedrooms |
3 |
Half Baths |
0 |
Type |
Detached |
Water Front |
No |
Lot Size |
21,893SF |
Fireplaces |
1 |
IN THE HEART OF CONCORD CENTER - Built in the late 1940s, great birth years for houses, this home
was BUILT BY CRAFTSMAN and taken care of by angels. When you walk into this home there is a warmth
that you feel immediately. It is an ADORABLE STORYBOOK WHITE STUCCO CAPE WITH A SIGNIFICANT ADDITION
DESIGNED FOR AN ARTIST. This space serves as a family room which anchors the far end of the house &
features VAULTED CEILINGS, a WET BAR & a LOFT HOME OFFICE! The kitchen is charming with SOAPSTONE
COUNTERS & plenty of cabinet space. The 4 SEASON SUNROOM can be enjoyed just a few feet away! A COZY
1ST FLOOR BEDROOM has an adjacent full bath. A second staircase leads to a private 2nd floor that
offers 2 bedrooms & a full bath. An intimate & DELIGHTFUL BACKYARD showcases the perfect amount of
privacy with beautifully MATURE PLANTINGS & A STREAM! A romantic trellis side entry adorned with
vines is a true fairytale. Enjoy the ULTIMATE VILLAGE LIFESTYLE - near local shops, restaurants &
rail!
Listing Office: The Attias Group, LLC, Listing Agent: The Zur Attias Team
View Map

|
|
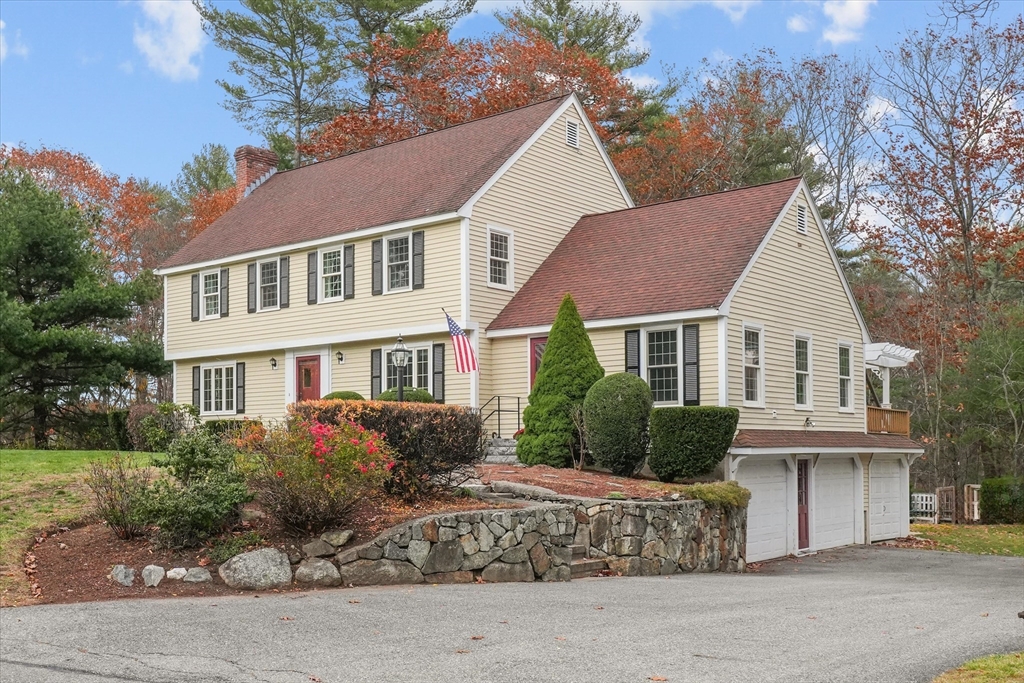
30 photo(s)

|
North Andover, MA 01845
|
Sold
List Price
$925,000
MLS #
73454429
- Single Family
Sale Price
$1,021,000
Sale Date
1/22/26
|
| Rooms |
7 |
Full Baths |
2 |
Style |
Colonial |
Garage Spaces |
2 |
GLA |
3,360SF |
Basement |
Yes |
| Bedrooms |
4 |
Half Baths |
2 |
Type |
Detached |
Water Front |
No |
Lot Size |
1.23A |
Fireplaces |
2 |
Your dream home awaits on a peaceful cul-de-sac! This beautiful home offers the perfect blend of
warmth & space, with gleaming HW floors & abundant natural light throughout. A welcoming foyer leads
to the updated eat-in kitchen with Corian counters & SS appliances, flowing into a spacious family
room with a fireplace, perfect for cozy gatherings. A home office with French doors & custom
built-ins provides an ideal work-from-home setup. The formal dining & living rooms enhance the
layout for daily living & entertaining. 1st-fl laundry & 1/2 bath complete the main level. Upstairs,
the primary suite offers a walk-in closet & private ensuite, plus three additional BRs. The finished
walk-out basement expands the living space with a half bath & is perfect for a gym, playroom, or
media room. Outside, enjoy an oversized deck overlooking a private backyard, plus a custom shed for
a workshop or creative studio. Close to Sargent School, shops & dining, this rare gem truly has it
all!
Listing Office: William Raveis R.E. & Home Services, Listing Agent: Maureen Moran
View Map

|
|
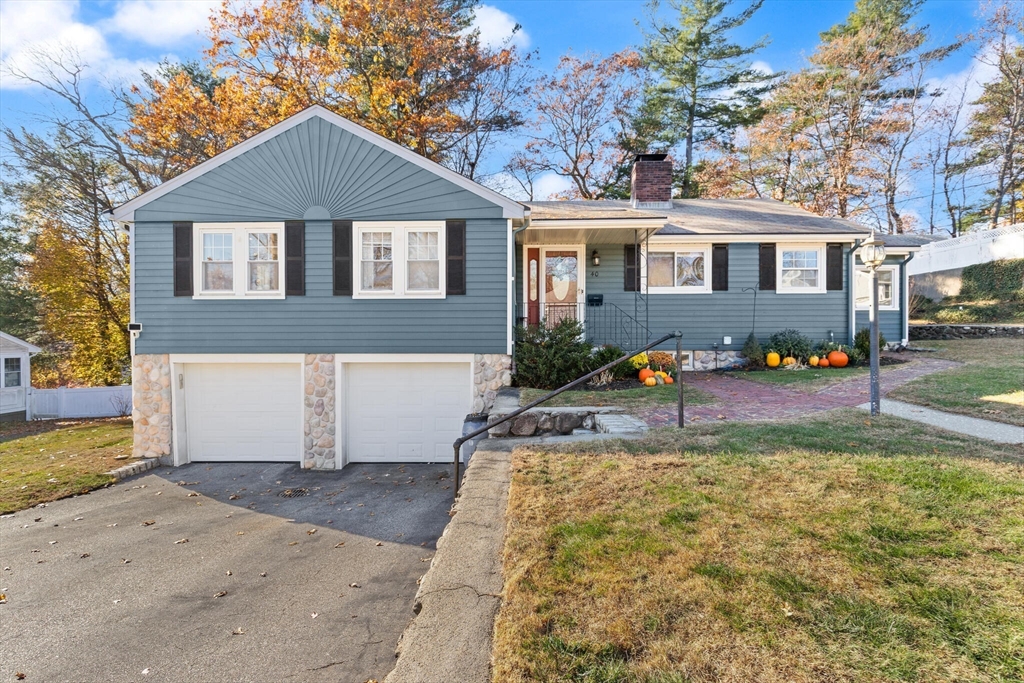
34 photo(s)
|
Wakefield, MA 01880
|
Sold
List Price
$829,900
MLS #
73456198
- Single Family
Sale Price
$902,000
Sale Date
1/22/26
|
| Rooms |
7 |
Full Baths |
2 |
Style |
Ranch |
Garage Spaces |
2 |
GLA |
1,915SF |
Basement |
Yes |
| Bedrooms |
3 |
Half Baths |
0 |
Type |
Detached |
Water Front |
No |
Lot Size |
11,095SF |
Fireplaces |
2 |
PICTURE PERFECT RANCH located on a quiet cul-de-sac in Wakefield’s highly desirable West Side! This
charming home offers an ideal blend of comfort, convenience, and style—just a stones throw from
Walton School, downtown Wakefield, public transportation, and beautiful Lake Quannapowitt. Enjoy
gleaming hardwood floors throughout, a recently updated kitchen, & a spacious three-season porch
overlooking a private backyard—perfect for relaxing or entertaining. The oversized living room &
dining area are bright and open. Primary bedroom includes a lovely en suite ¾ bath plus two
additional spacious bedrooms. & the updated main bathroom complete this 1st floor. The fully
finished basement expands your living space with a cozy family room featuring a fireplace and a
separate area ideal for a home gym or office. Additional highlights include an oversized two-car
garage and central air, making this home a true gem in one of Wakefield’s most sought-after
neighborhoods.
Listing Office: Leading Edge Real Estate, Listing Agent: Chuha & Scouten Team
View Map

|
|

40 photo(s)
|
Melrose, MA 02176-4948
(Mount Hood)
|
Sold
List Price
$749,000
MLS #
73459246
- Single Family
Sale Price
$781,000
Sale Date
1/22/26
|
| Rooms |
7 |
Full Baths |
1 |
Style |
Colonial,
Cape |
Garage Spaces |
2 |
GLA |
1,727SF |
Basement |
Yes |
| Bedrooms |
3 |
Half Baths |
0 |
Type |
Detached |
Water Front |
No |
Lot Size |
6,159SF |
Fireplaces |
1 |
For the first time in 57 years, this cherished Queen Anne Cape on the East Side is ready to welcome
a new owner! Filled with decades of memories and warmth, this home radiates a sense of comfort the
moment you step inside. The classic charm shines through the original hardwood floors, the
beautifully crafted dining room w/built-in China closet, Den with fireplace and built in shelving.
The living room is large enough for family gatherings, complete with glass french doors. A bedroom
with 2 closets and full bath completes the 1st floor. Second floor has 2 additional bedrooms with
hardwood floors and ceiling fans. While the home is ready for someone’s thoughtful updates, it is
truly a place that has been lived in with love. Every room holds the potential to be refreshed and
reimagined, offering a meaningful opportunity to blend its timeless character with your own vision.
A spacious two-car garage and shed, both with electricity, provide practicality and storage. Do not
miss this one!
Listing Office: Leading Edge Real Estate, Listing Agent: Jay Morneault
View Map

|
|
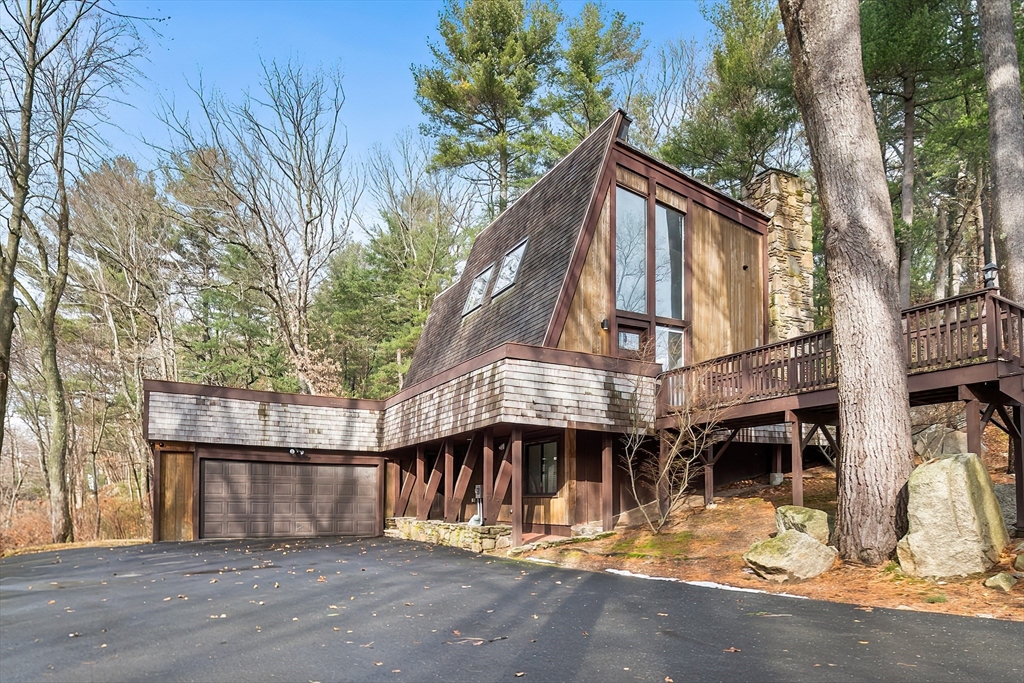
39 photo(s)

|
Lynnfield, MA 01940
|
Sold
List Price
$949,999
MLS #
73459907
- Single Family
Sale Price
$1,000,000
Sale Date
1/21/26
|
| Rooms |
3 |
Full Baths |
2 |
Style |
Contemporary,
Shingle |
Garage Spaces |
2 |
GLA |
2,990SF |
Basement |
Yes |
| Bedrooms |
3 |
Half Baths |
1 |
Type |
Detached |
Water Front |
No |
Lot Size |
21,584SF |
Fireplaces |
2 |
Welcome to this 1970’s Modern-style home in highly sought-after Lynnfield! This fully renovated
property is set back from the street for added privacy and designed for sophisticated entertaining.
The striking open-concept floor plan features soaring cathedral ceilings, massive glass windows,
skylights throughout and a magnificent floor-to-ceiling rustic stone fireplace with rustic wood
beams. The flow is ideal, transitioning from the living room to the dining area, which opens via
multiple sliders to an expansive, wrap-around composite deck. The home features a brand new quartz
kitchen and all-new bathrooms throughout. The cozy, lofted Primary Suite overlooks the main floor
and includes an en suite bath and dressing area. The full, finished lower level offers extended
living space with a second fireplace, two additional bedrooms, another full bathroom and access to
the 2 car garage. This unique, light-filled architectural gem is a true must-see!
Listing Office: Redfin Corp., Listing Agent: Emmanuel Paul
View Map

|
|
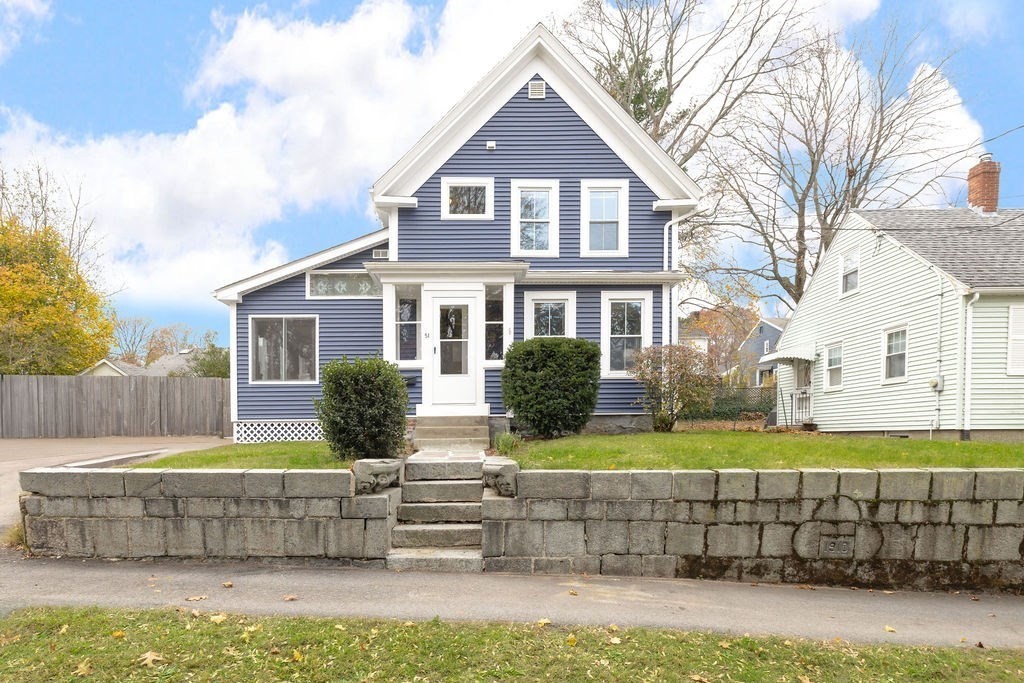
18 photo(s)
|
Milton, MA 02186
(East Milton)
|
Sold
List Price
$750,000
MLS #
73456255
- Single Family
Sale Price
$740,000
Sale Date
1/16/26
|
| Rooms |
7 |
Full Baths |
2 |
Style |
Colonial |
Garage Spaces |
1 |
GLA |
1,379SF |
Basement |
Yes |
| Bedrooms |
3 |
Half Baths |
0 |
Type |
Detached |
Water Front |
No |
Lot Size |
6,987SF |
Fireplaces |
0 |
Welcome to your home nestled in East Milton! This charming single-family home is perfect for those
seeking a blend of comfort and convenience. Inside this lovely 3-bedroom, 2-bath home, you'll find a
spacious living room that connects to the dining area, creating an ideal space for entertaining
guests. The kitchen opens to a cozy family room, a perfect spot for relaxation, with views of the
fenced-in backyard. Upstairs, the comfortable bedrooms await, offering a private retreat and a full
bath. The backyard is an oasis of its own with an in-ground pool, promising endless fun and
relaxation during warm days. Large pull down attic. Located on a cul-de-sac street, this home is
near East Milton Square's lively atmosphere and beautiful Wollaston Beach, and within easy reach of
Boston. It features significant updates, including a new roof, siding, solar panels, insulation, and
mini-splits. Offer due Monday 11/24/26 at 6:00 PM.
Listing Office: Keller Williams Realty, Listing Agent: Chris Kostopoulos Group
View Map

|
|
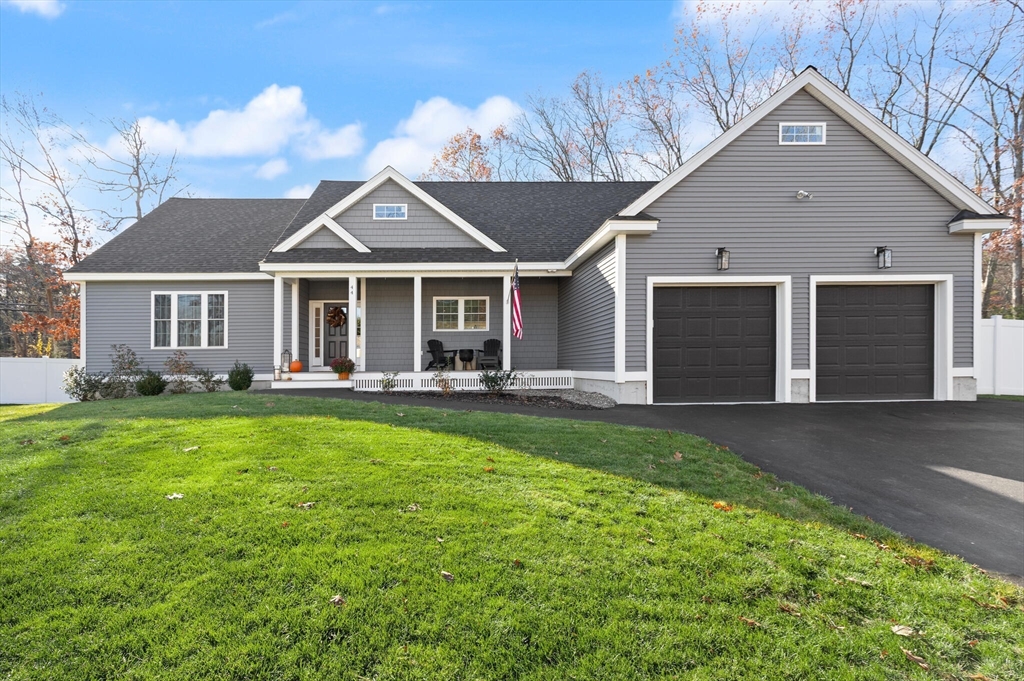
42 photo(s)
|
Dracut, MA 01826
(Kenwood)
|
Sold
List Price
$849,900
MLS #
73456502
- Single Family
Sale Price
$858,399
Sale Date
1/16/26
|
| Rooms |
6 |
Full Baths |
3 |
Style |
Ranch |
Garage Spaces |
2 |
GLA |
3,000SF |
Basement |
Yes |
| Bedrooms |
3 |
Half Baths |
0 |
Type |
Detached |
Water Front |
No |
Lot Size |
41,191SF |
Fireplaces |
1 |
Stunning is the only way to describe this gorgeous ranch style 3 bedroom home!No builder grade
here-every detail has been meticulously selected with high-end upgrades sure to impress the savvy
buyer.The chefs kitchen features a solid stone waterfall island along with solid stone
backsplash,offering a truly custom feel.Vaulted ceilings and an open concept layout create a bright,
spacious environment perfect for entertaining. The finished walk-out lower level adds exceptional
living space, including a large great room with surround sound beautiful kitchenette and a dedicated
dining area. sliding doors lead to a stone patio,ideal for summer gatherings.This level can easily
serve as an in-law suite or private guest quarters . A rare find. Move in ready, beautifully
upgraded and designed for both style and function!
Listing Office: Leading Edge Real Estate, Listing Agent: Jill A. Citrano
View Map

|
|
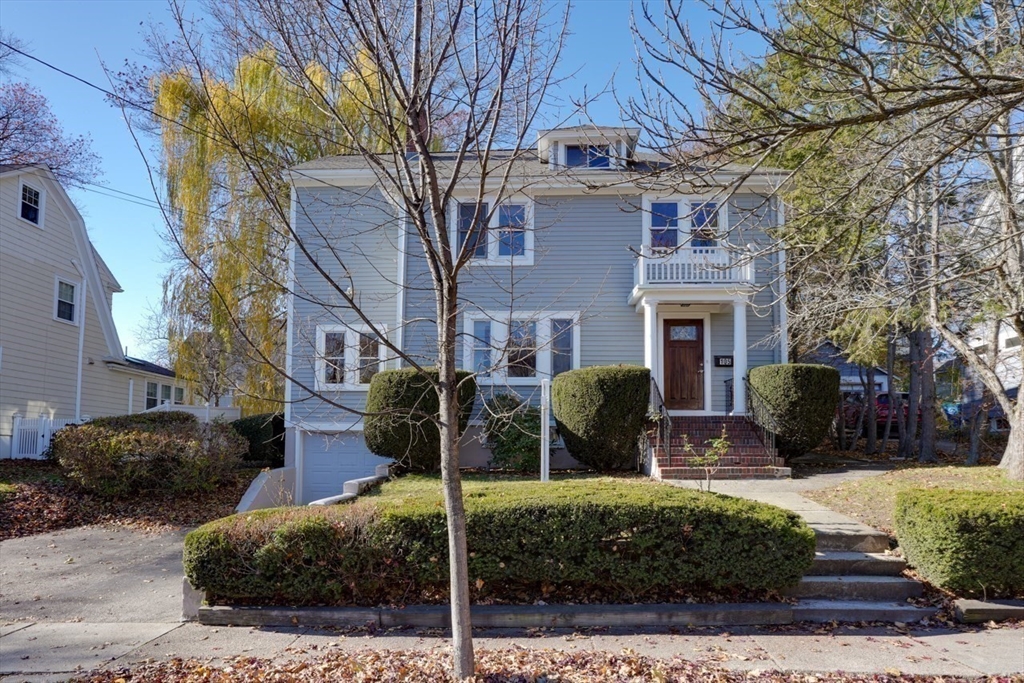
40 photo(s)

|
Belmont, MA 02478
|
Sold
List Price
$1,499,000
MLS #
73456591
- Single Family
Sale Price
$1,600,000
Sale Date
1/16/26
|
| Rooms |
8 |
Full Baths |
2 |
Style |
Colonial |
Garage Spaces |
1 |
GLA |
1,858SF |
Basement |
Yes |
| Bedrooms |
3 |
Half Baths |
0 |
Type |
Detached |
Water Front |
No |
Lot Size |
7,285SF |
Fireplaces |
1 |
The perfect home for today's lifestyle and family, walking distance to top tier Belmont Schools,
Fresh Pond for shopping and walks around the reservoir. This expansive 3BR/2BA Belmont home with
office is ripe for your picking. Thoughtfully designed, the first floor flows beautifully: a
welcoming foyer, living room with wood fireplace, kitchen with backyard view, formal dining room,
recreation room, bright sunroom, and full bath. Upstairs find 3 generous bedrooms plus office. The
primary suite has private outdoor deck & bonus space perfect for 2nd office or nursery. Ample
closets throughout, plus expansive attic & basement storage with laundry, workshop, & pantry areas.
Updates: 2025 boiler, h2o tank, '24 wood siding, 9year roof, central air. Parking perfection: 1-car
garage with electric door + 3 additional driveway spots. Sprawling lawn with mature trees &
established landscaping is your family's slice of heaven. This is where memories are made, don't
wait on this dreamy home!
Listing Office: Leading Edge Real Estate, Listing Agent: Amy Kirsch
View Map

|
|
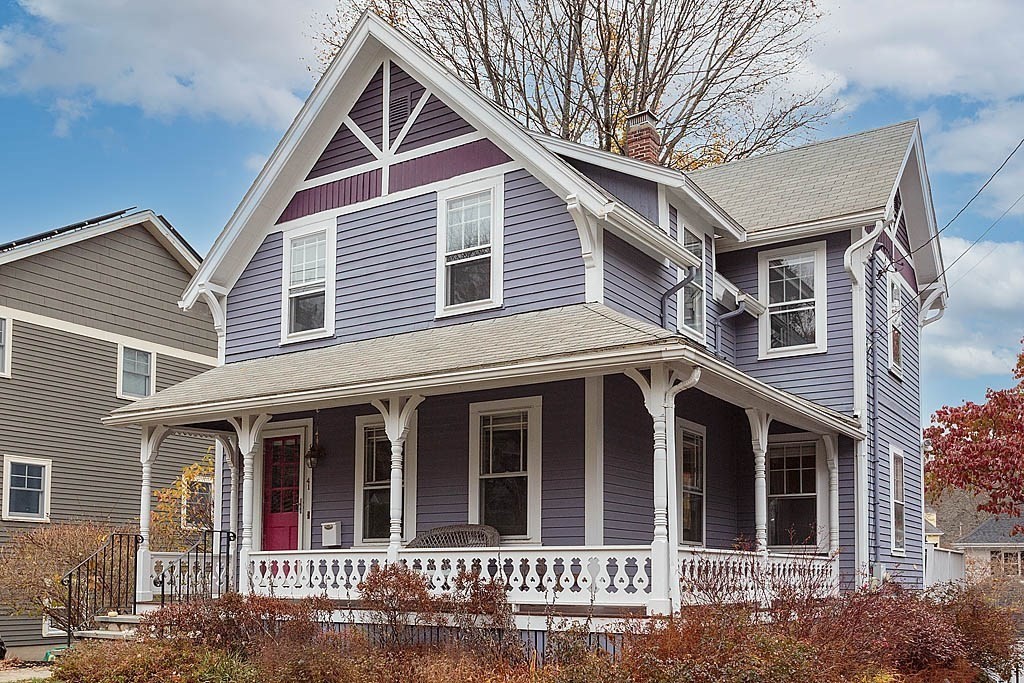
28 photo(s)

|
Melrose, MA 02176
(Melrose Highlands)
|
Sold
List Price
$899,900
MLS #
73461139
- Single Family
Sale Price
$925,000
Sale Date
1/16/26
|
| Rooms |
7 |
Full Baths |
1 |
Style |
Victorian |
Garage Spaces |
0 |
GLA |
1,899SF |
Basement |
Yes |
| Bedrooms |
3 |
Half Baths |
1 |
Type |
Detached |
Water Front |
No |
Lot Size |
5,754SF |
Fireplaces |
0 |
Well-Maintained Single-Family Victorian Home located in the desirable Melrose Highlands
neighborhood, short walk to the train station, schools, shopping, and local amenities. This purple
beauty offers 3 bedrooms, 1.5 updated bathrooms, including full bath with a gorgeous porcelain tile
glass-enclosed shower, and heated towel rack. The updated kitchen features marble countertops,
breakfast island, HW floors, crown molding, and a dining area. The formal DR with chair rail and
custom built-ins flows seamlessly into a cozy LR, both showcasing hardwood floors, coffered
ceilings, and crown molding. Enjoy modern comforts including central air, updated electrical,
heating system, and water heater. Relax outside on your wrap-around farmers porch, or on the
low-maintenance composite rear deck. Off-street parking for 4 cars and a fenced in yard completes
this move-in-ready home that perfectly blends classic Victorian charm with modern convenience. OH's
Sat 12/13 & Sun 12/14 from 12-2pm
Listing Office: DiGiorgio Realty Group, Listing Agent: The DiGiorgio Team
View Map

|
|
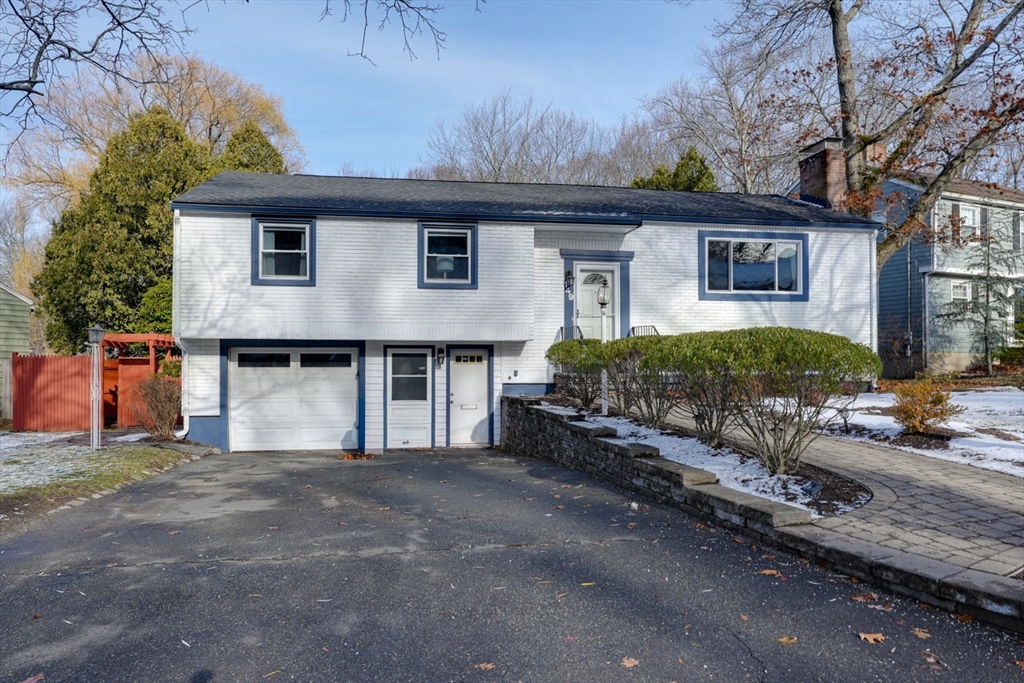
29 photo(s)
|
Melrose, MA 02176
|
Sold
List Price
$909,000
MLS #
73459718
- Single Family
Sale Price
$1,005,000
Sale Date
1/15/26
|
| Rooms |
9 |
Full Baths |
3 |
Style |
Split
Entry |
Garage Spaces |
1 |
GLA |
2,242SF |
Basement |
Yes |
| Bedrooms |
3 |
Half Baths |
0 |
Type |
Detached |
Water Front |
No |
Lot Size |
7,414SF |
Fireplaces |
2 |
Melrose 3 bed 3 full bath plus offices delivers the perfect balance of comfort and entertainment,
transforming everyday living into cherished memories. The main level showcases a living room w/ cozy
fireplace, dining room, family room, and kitchen w/ stainless appliances perfect for culinary joys
as well as an outdoor deck for serene moments. Three generous bedrooms include a primary suite w/
attached bath, plus second bath in the hall. Downstairs unfolds into a functional paradise featuring
a family/potential guest room with second fireplace, home office, and stylish dry bar perfect for
flawless weekend gatherings. The third bathroom on this level has a heated floor and walk-in closet
adds to the abundant storage. Your fenced backyard oasis boasts a pool, patio, and intimate fire
pit for year-round enjoyment. With electric-door garage, and enviable proximity to commuter rail and
downtown Melrose, this property balances warm daily living with vibrant possibilities.
Listing Office: Leading Edge Real Estate, Listing Agent: Amy Kirsch
View Map

|
|
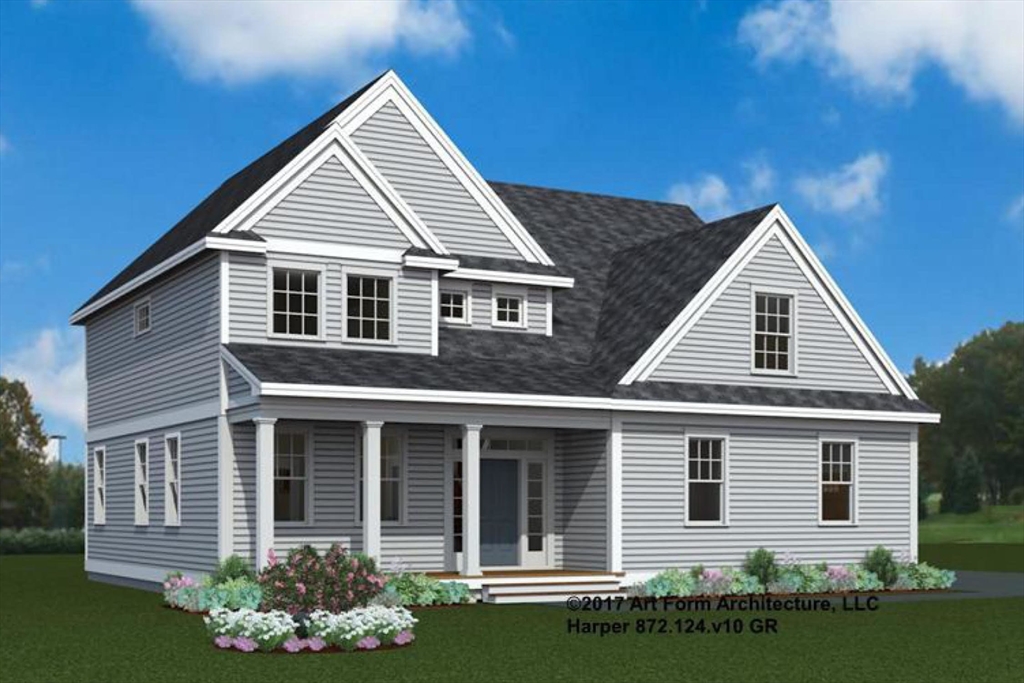
20 photo(s)

|
Stoneham, MA 02180
|
Sold
List Price
$1,500,000
MLS #
73418685
- Single Family
Sale Price
$1,511,035
Sale Date
1/14/26
|
| Rooms |
11 |
Full Baths |
2 |
Style |
Colonial |
Garage Spaces |
2 |
GLA |
2,772SF |
Basement |
Yes |
| Bedrooms |
4 |
Half Baths |
1 |
Type |
Detached |
Water Front |
No |
Lot Size |
10,048SF |
Fireplaces |
1 |
Only 6 lots left at Stoneham Heights! Stoneham’s newest and most prestigious neighborhood. Discover
Stoneham Heights, an exclusive collection of 13 newly constructed, architect-designed, single-family
residences. Crafted by a local builder with high-quality materials, these move-in ready homes offer
modern design and open floor plans for today’s lifestyle. Exceptional features include gourmet
kitchens, luxurious bathrooms, and energy-efficient designs. Enjoy private yards for outdoor living,
with styles ranging from 1st floor primary to traditional 4-bedroom layouts, all featuring 2-car
garages and 2.5 baths. Choose from floor plans ranging from 2,281-3,057 square feet, plus optional
finished basements. Located just 10 miles north of Boston, Stoneham Heights offers suburban
tranquility with city convenience, close to the Fells Reservation and downtown Stoneham. Presale
opportunities available now! Don’t miss this rare chance to own a new construction home in Stoneham
Heights.
Listing Office: Anderson Realty Partners, Listing Agent: Erin Anderson
View Map

|
|
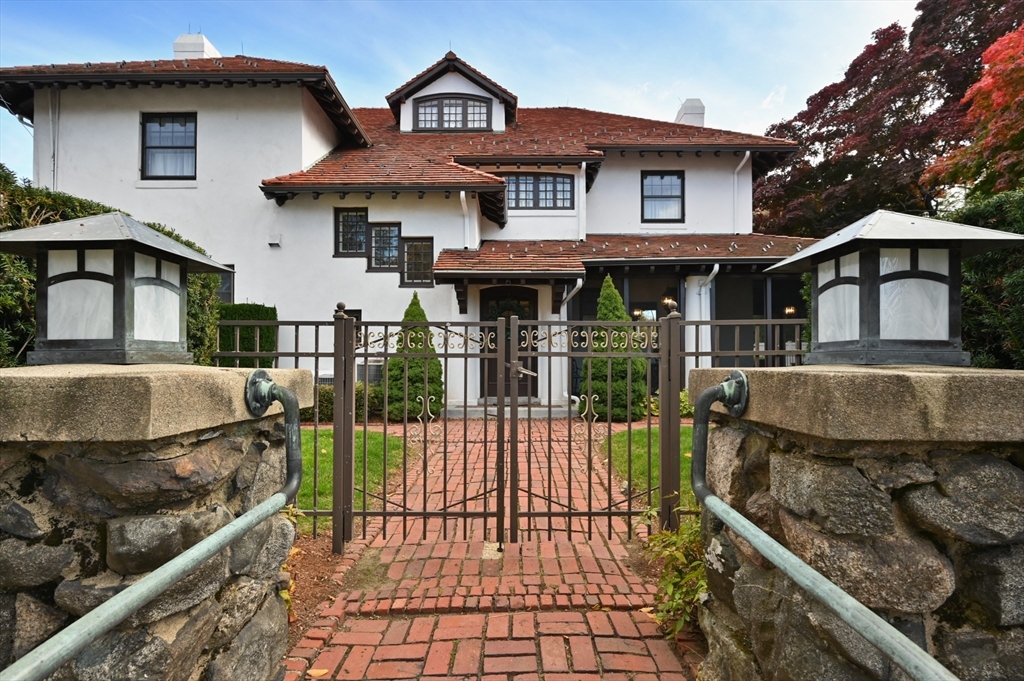
42 photo(s)

|
Wakefield, MA 01880
|
Sold
List Price
$1,650,000
MLS #
73450764
- Single Family
Sale Price
$1,500,000
Sale Date
1/13/26
|
| Rooms |
12 |
Full Baths |
2 |
Style |
Colonial,
Craftsman |
Garage Spaces |
0 |
GLA |
5,172SF |
Basement |
Yes |
| Bedrooms |
5 |
Half Baths |
1 |
Type |
Detached |
Water Front |
No |
Lot Size |
22,750SF |
Fireplaces |
2 |
Nestled atop Cowdry’s Hill in Wakefield’s prestigious west side, 90 Prospect St. is an extraordinary
residence ready for you to be its new steward. Originally part of the Elizabeth Boit compound, this
home offers over 5000 square feet of living space that is both refined and comforting. An expansive
foyer, five bedrooms, multiple office spaces, a wine cellar, game room and upgraded kitchen allow
for the space and convenience to make your life easier and your lifestyle amazing. The outdoor space
features an oversized screen porch, basketball court, and a stunning 1/2 acre lot with mature
plantings designed by a landscape architect. Enjoy a premier location close to Lake Quannapowitt,
I-95, the commuter rail, farmer’s market; and all the shops and restaurants in downtown Wakefield.
Do not miss this special opportunity to establish your own legacy just 10 miles north of Boston.
Join us at our open houses Sat 11/15 and Sun 11/16 from 12-2. Offers will be reviewed
11/18@12N.
Listing Office: Leading Edge Real Estate, Listing Agent: Kristin Weekley
View Map

|
|
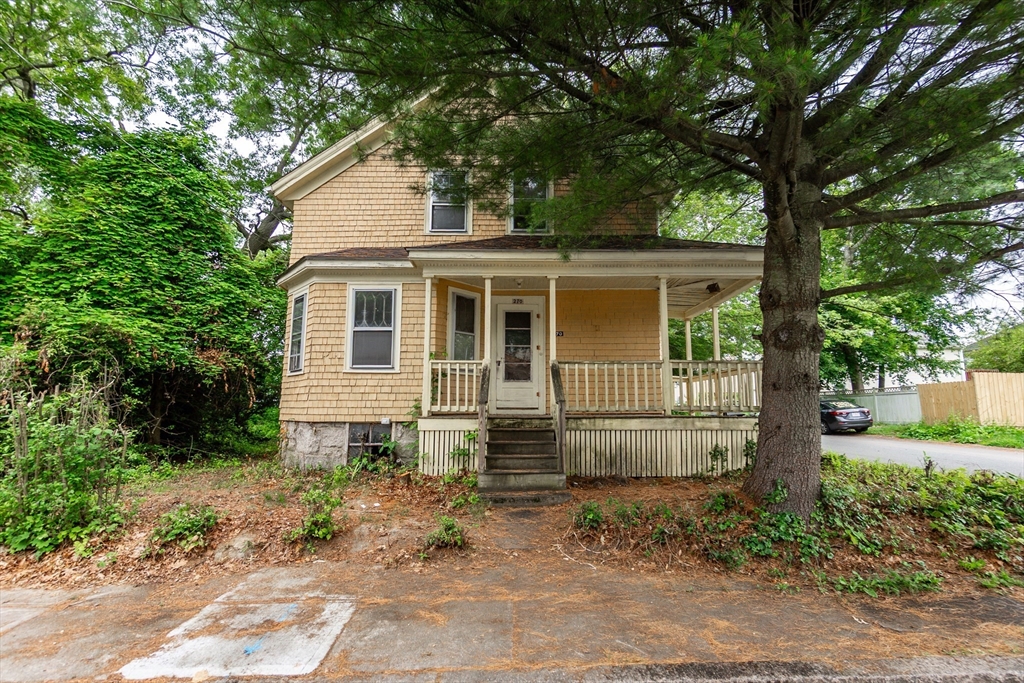
36 photo(s)
|
Fall River, MA 02720
|
Sold
List Price
$229,900
MLS #
73394355
- Single Family
Sale Price
$266,000
Sale Date
1/12/26
|
| Rooms |
7 |
Full Baths |
1 |
Style |
Colonial |
Garage Spaces |
0 |
GLA |
1,102SF |
Basement |
Yes |
| Bedrooms |
3 |
Half Baths |
1 |
Type |
Detached |
Water Front |
No |
Lot Size |
8,102SF |
Fireplaces |
0 |
This sweet colonial in a great location is waiting on you to be her savior! The floor plan is
fantastic and features a living room, dining room, mudroom, kitchen and half bath on the first
floor. The upstairs features 3 bedrooms and a full bath. The well sized lot needs quite a bit of
landscaping and imagination but has the raw potential to be a quiet paradise. Don't miss this great
opportunity for investors and end users with imagination alike. Offers due 6/25 at 10am, don't miss
it!
Listing Office: Leading Edge Real Estate, Listing Agent: Kristin Weekley
View Map

|
|
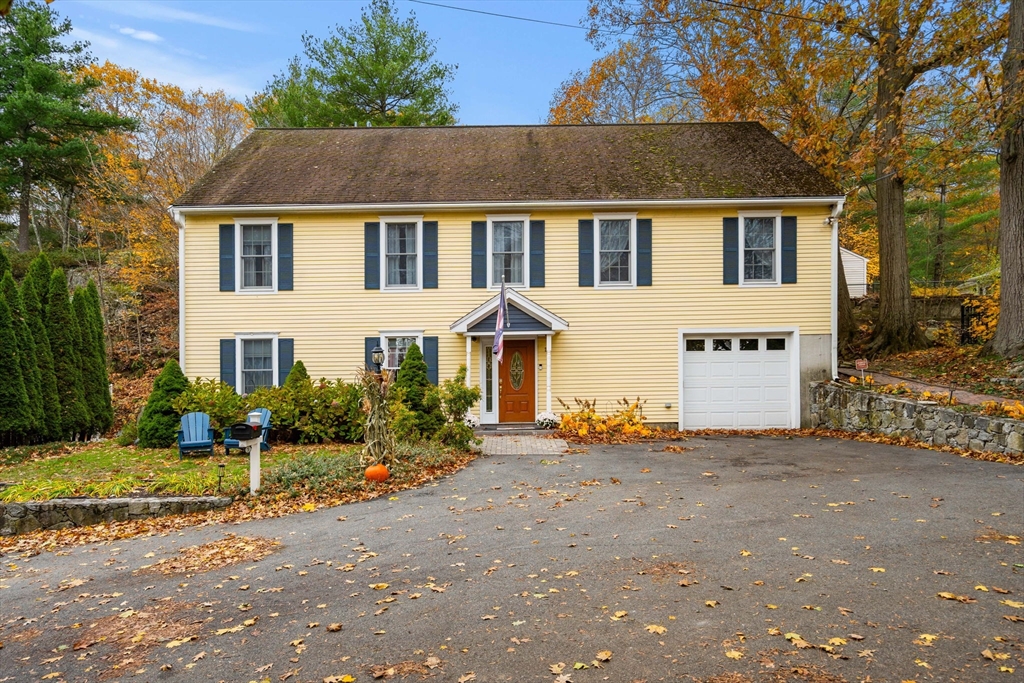
41 photo(s)
|
Melrose, MA 02176
|
Sold
List Price
$1,075,000
MLS #
73453940
- Single Family
Sale Price
$1,200,000
Sale Date
1/12/26
|
| Rooms |
11 |
Full Baths |
3 |
Style |
Raised
Ranch |
Garage Spaces |
1 |
GLA |
3,365SF |
Basement |
Yes |
| Bedrooms |
5 |
Half Baths |
0 |
Type |
Detached |
Water Front |
No |
Lot Size |
13,547SF |
Fireplaces |
1 |
Spacial flexibility at its finest!! Do you need more than one home office? A private retreat away
from the kids? Room for extended family? This young 5+bedroom, 3-bath home offers 3,365 square feet
of thoughtfully designed living space on a quiet dead-end street. The open-concept living room,
dining area, and kitchen create an inviting hub with quartz countertops and a center island.
Hardwood floors flow throughout the second and third levels, while a gas fireplace adds warmth to
gathering spaces. Natural light fills the rooms, enhancing the home's welcoming atmosphere. Storage
abounds with abundant closets, two large attic spaces, a pantry tucked under the stairs, and a
storage room off the garage. Recent updates include a 2025 heating system. The private yard offers
room to enjoy outdoor living and entertaining. Located a short distance from Oak Grove Station,
highway access, elementary school and so much more. Come and imagine the possibilities all of this
space has to offer!
Listing Office: Leading Edge Real Estate, Listing Agent: The Kim Perrotti Team
View Map

|
|
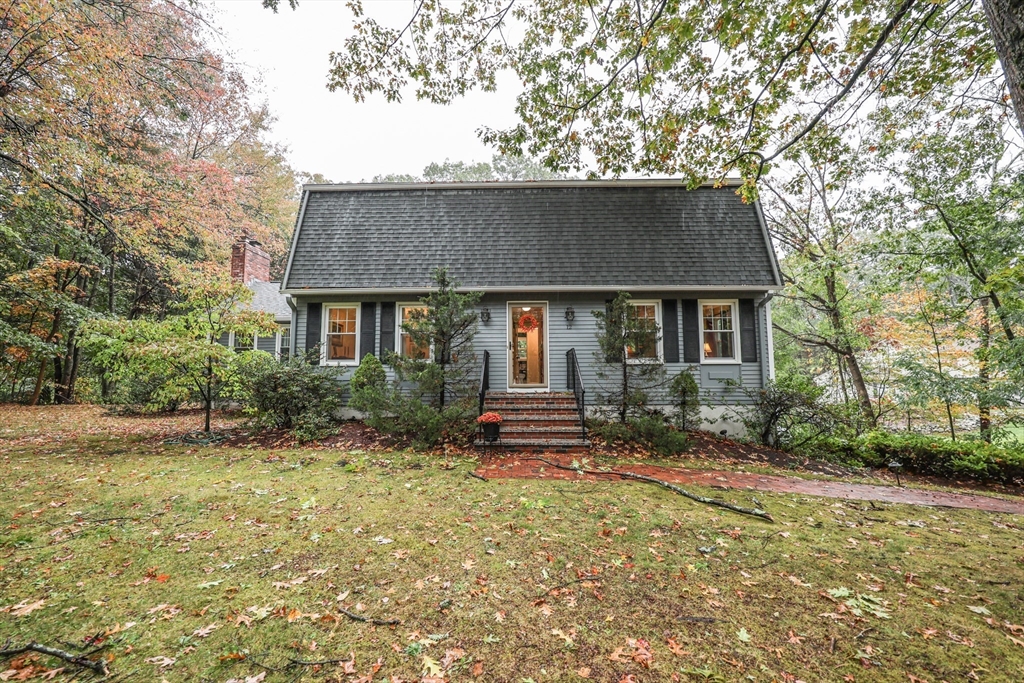
37 photo(s)
|
North Andover, MA 01845
(Old Center)
|
Sold
List Price
$890,000
MLS #
73443432
- Single Family
Sale Price
$894,000
Sale Date
1/9/26
|
| Rooms |
8 |
Full Baths |
2 |
Style |
|
Garage Spaces |
2 |
GLA |
2,331SF |
Basement |
Yes |
| Bedrooms |
4 |
Half Baths |
2 |
Type |
Detached |
Water Front |
No |
Lot Size |
1.02A |
Fireplaces |
1 |
Offer deadline: 10/20 at 5pm...Move-In Ready Gambrel in a Peaceful North Andover Setting. This
beautifully cared for 4-bedroom, 4-bath single-family home on a private lot offering plenty of space
to relax, gather, and grow. With 2,559 sq. ft. of living area, finished lower level with wet bar and
half bath, there’s room for everyone! The open-concept kitchen and family room offers a warm and
inviting atmosphe w/fireplace, cath ceiling, and slider to the back deck—perfect for any gathering.
A formal dining room, living room, and first-floor bedroom or office complete the main level.
Upstairs, the primary suite includes an updated bath, along with two generous bedrooms and a full
bath. Recent updates include an updated kitchen, renovated master bath, Pella windows, newer roof,
and central air conditioning. A two-car under garage and 3-zone heating system round out this
wonderful home. Located in a quiet neighborhood yet close to schools, parks, and shopping.
Listing Office: Coldwell Banker Realty - Andovers/Readings Regional, Listing Agent:
Christine Koutrobis
View Map

|
|
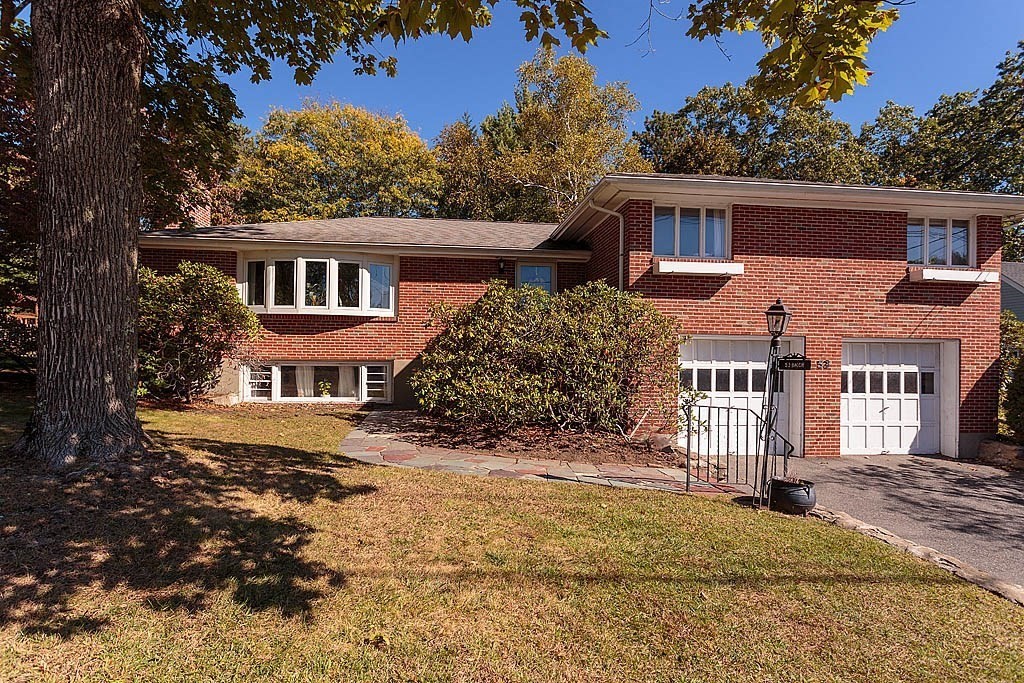
34 photo(s)

|
Winchester, MA 01890
|
Sold
List Price
$1,499,000
MLS #
73444073
- Single Family
Sale Price
$1,392,500
Sale Date
1/9/26
|
| Rooms |
9 |
Full Baths |
2 |
Style |
|
Garage Spaces |
2 |
GLA |
2,865SF |
Basement |
Yes |
| Bedrooms |
3 |
Half Baths |
1 |
Type |
Detached |
Water Front |
No |
Lot Size |
12,001SF |
Fireplaces |
2 |
Location, Location, Location! This beautifully maintained 3-bedroom, 2.5 bath multi-level home
perfectly balances convenience and suburban charm. Enjoy an easy walk to the commuter rail, downtown
shops and restaurants, schools, parks, and more. The main level features a spacious, sun-filled open
floor plan with fireplaced living room, updated kitchen with skylight, and a bright sunroom offering
seamless access to a large deck and level, fenced backyard--ideal for relaxing or entertaining.
Upstairs you'll find 3 generous bedrooms with ample closets, including a main suite with bath and a
second, full bath. Just below the main level is a versatile office or fitness room, laundry area
with extra freezer and storage, and garage entry. The inviting lower-level family room boasts great
natural light, a wood stove/fireplace, half bath, and a walk-in cedar closet. This warm, welcoming
home offers exceptional light, layout, and location! Property is leased until 7/31/2026-well worth
the wait!
Listing Office: Leading Edge Real Estate, Listing Agent: Taleen Chiofaro
View Map

|
|
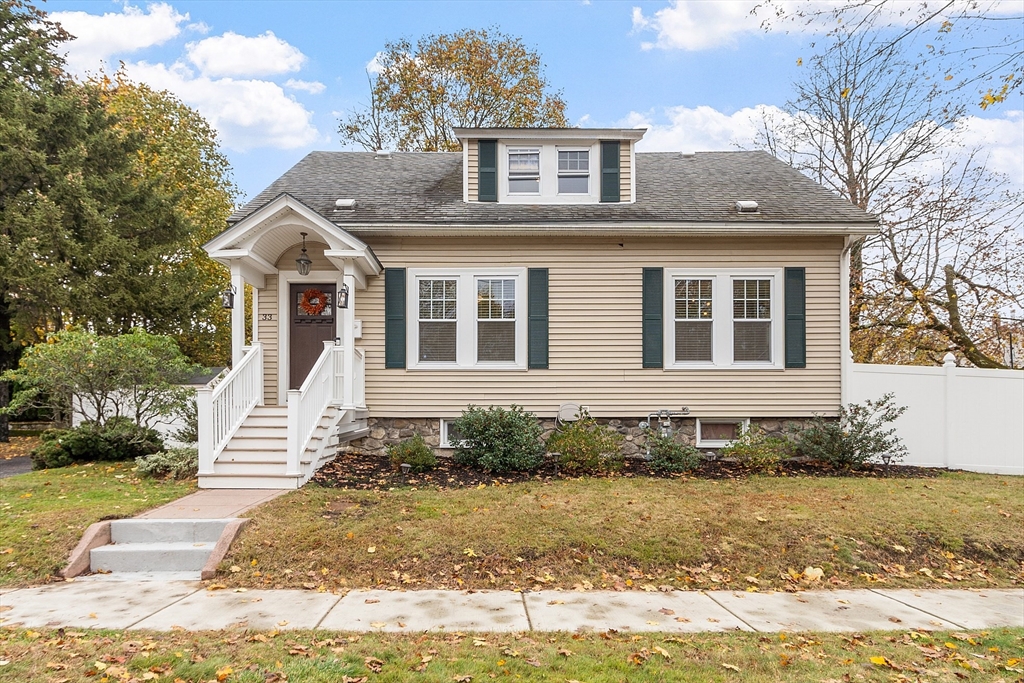
38 photo(s)

|
North Andover, MA 01845
|
Sold
List Price
$679,000
MLS #
73449300
- Single Family
Sale Price
$660,000
Sale Date
1/9/26
|
| Rooms |
9 |
Full Baths |
2 |
Style |
Cape |
Garage Spaces |
0 |
GLA |
1,854SF |
Basement |
Yes |
| Bedrooms |
4 |
Half Baths |
0 |
Type |
Detached |
Water Front |
No |
Lot Size |
8,651SF |
Fireplaces |
0 |
PRICE IMPROVEMENT!! Discover this charming Cape in North Andover’s highly desirable Library
District, rich in character & set on a corner lot! Across the street is Thompson Elementary & Town
Library nearby, this home offers a spacious open-concept LR/DR area w/beautiful period details & a
spacious kitchen w/ample storage & mudroom access that leads to fenced yard. A large 1st floor
primary bedroom w/generous closet space & an updated full bath completes the main level. Upstairs
are 3 additional bedrooms w/ original fir floors & great natural sunlight. The partially finished
lower level, w/exterior egress, provides 2 versatile rooms perfect for playroom, office gym or media
room. Enjoy fully fenced yard w/shed. Sidewalks lead to playgrounds, baseball fields, churches, &
Main Street shopping. Walkable location truly enhances your lifestyle! New heating system & hot
water tank. Easy access to 495, 93, 125 & 114. Don’t miss this perfect combination of character,
location & versatility!
Listing Office: Leading Edge Real Estate, Listing Agent: Lauren O'Brien & Co.
Team
View Map

|
|
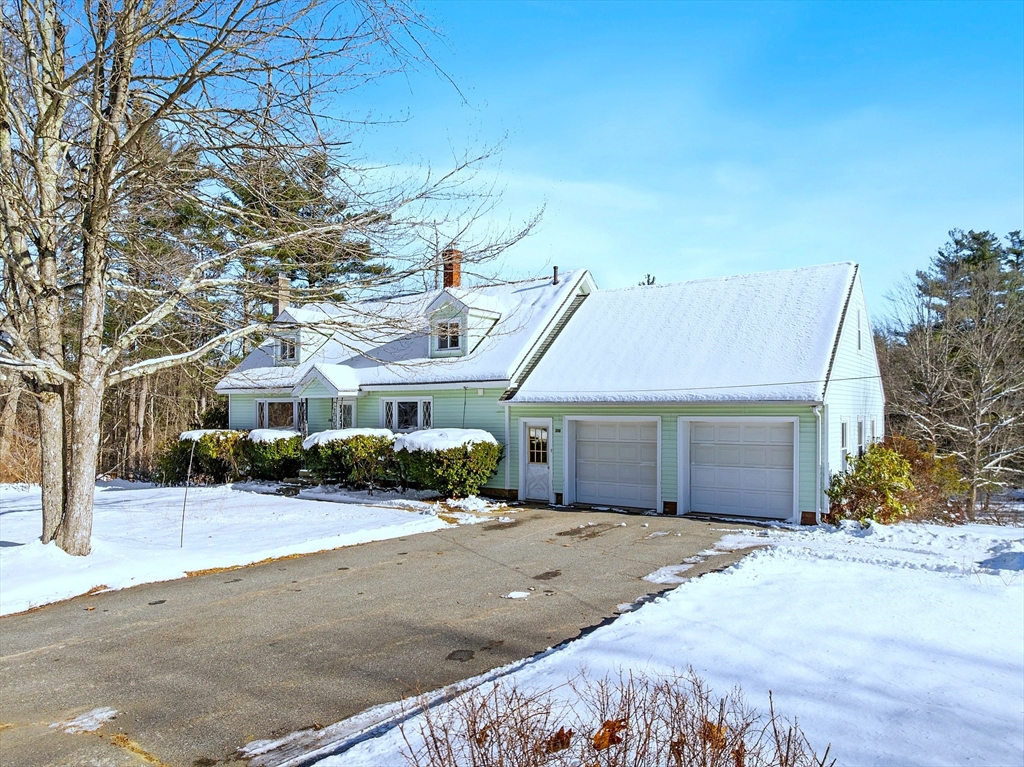
42 photo(s)
|
Gardner, MA 01440
|
Sold
List Price
$330,000
MLS #
73461117
- Single Family
Sale Price
$350,000
Sale Date
1/9/26
|
| Rooms |
7 |
Full Baths |
1 |
Style |
Cape |
Garage Spaces |
3 |
GLA |
1,694SF |
Basement |
Yes |
| Bedrooms |
3 |
Half Baths |
0 |
Type |
Detached |
Water Front |
No |
Lot Size |
7.75A |
Fireplaces |
0 |
Charming Cape Cod style home featuring 7 rooms, 3 bedrooms, 1 bath, and a 3-car garage on a
beautiful country lot. The first floor offers a spacious living room with a picture window, full
bath with tub and shower, a fully equipped kitchen with breakfast bar, a dining room, and a
versatile office/bedroom/den. Upstairs boasts 3 generously sized bedrooms. The property includes a
large 2-car garage with bonus unfinished space above, a full basement with walkout to a 3rd garage,
and a stunning country lot with gentle slope, garden area, and plenty of privacy. A wonderful place
to call home—come take a look! Buyer responsible for installing new septic.
Listing Office: Coldwell Banker Realty - Leominster, Listing Agent: Michael Beaudoin
View Map

|
|
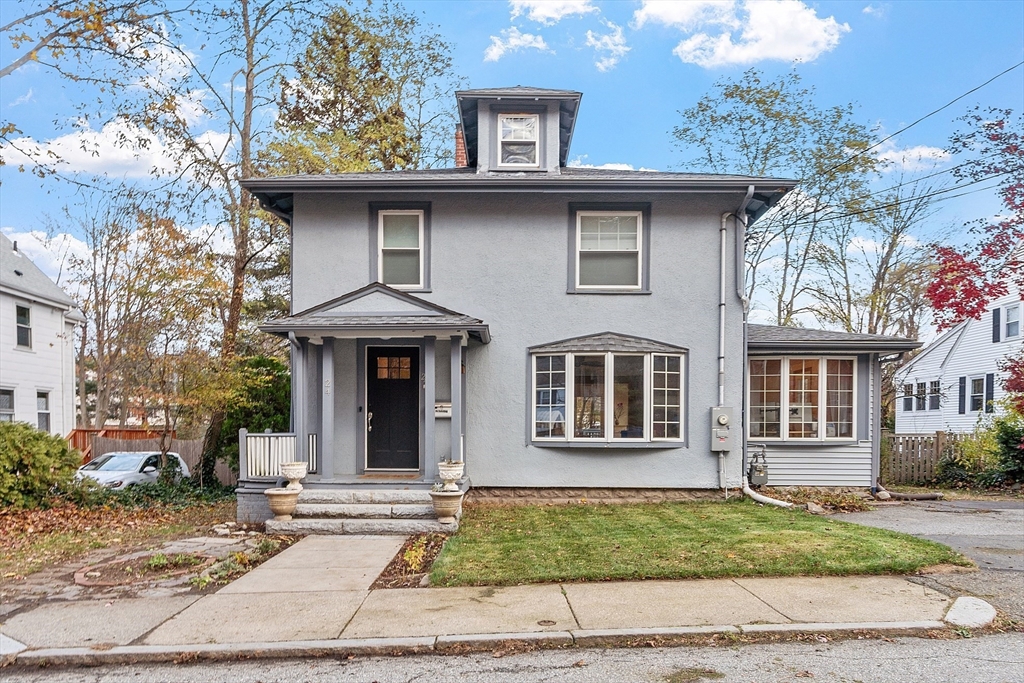
39 photo(s)
|
Wakefield, MA 01880
|
Sold
List Price
$849,000
MLS #
73456192
- Single Family
Sale Price
$849,000
Sale Date
1/8/26
|
| Rooms |
8 |
Full Baths |
3 |
Style |
Colonial |
Garage Spaces |
0 |
GLA |
1,797SF |
Basement |
Yes |
| Bedrooms |
3 |
Half Baths |
0 |
Type |
Detached |
Water Front |
No |
Lot Size |
8,581SF |
Fireplaces |
1 |
Welcome to this meticulously renovated, 3-bed, 3-bath residence in a highly sought-after Wakefield
neighborhood.The heart of the home is a stunning, brand-new kitchen featuring custom cabinetry,
high-end quartz countertops, and stainless steel appliances. Hardwood floors flow throughout the
freshly painted, spacious interior. Escape to the Primary Suite Retreat, enhanced with a new,
custom-designed closet system and a beautifully appointed ensuite bathroom. Enjoy peace of mind with
major system upgrades: new windows, updated plumbing, 200amps electrical, a high-efficiency
on-demand tankless water heater, and quiet mini-split systems for heating and cooling and Certified
De-leaded!! The expansive, level backyard offers a private canvas for outdoor dining or family
activities. Enjoy easy access to Wakefield's shops, excellent schools, Lake Quannapowitt, and
effortless commuting to Boston. An exceptional, turnkey home ready for its next owner. Schedule your
private showings today!
Listing Office: Keller Williams Realty Boston Northwest, Listing Agent: Krishna
Gentyala
View Map

|
|
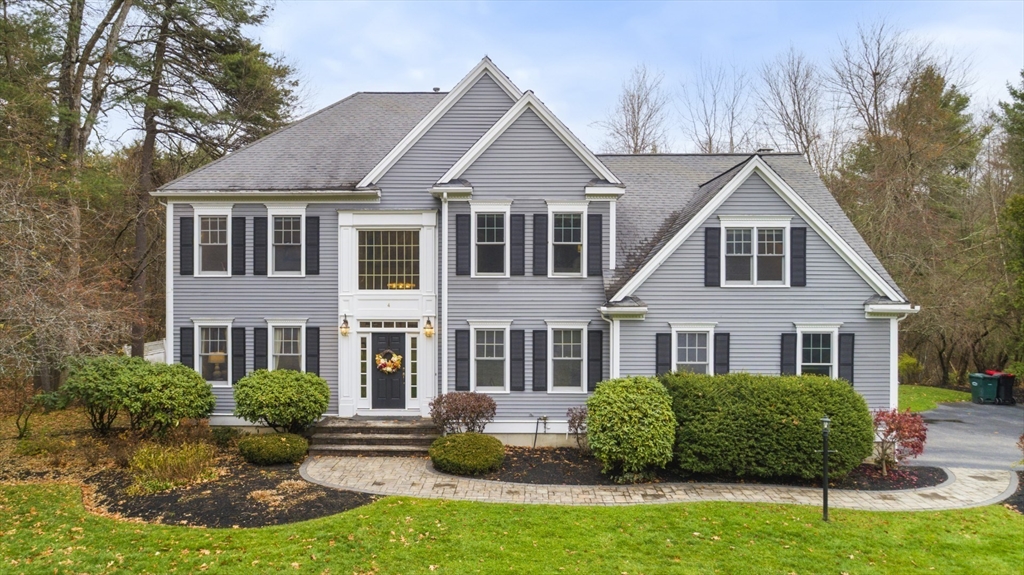
34 photo(s)

|
Sudbury, MA 01776
|
Sold
List Price
$1,550,000
MLS #
73457984
- Single Family
Sale Price
$1,550,000
Sale Date
1/8/26
|
| Rooms |
10 |
Full Baths |
2 |
Style |
Colonial |
Garage Spaces |
2 |
GLA |
4,346SF |
Basement |
Yes |
| Bedrooms |
4 |
Half Baths |
1 |
Type |
Detached |
Water Front |
No |
Lot Size |
1.04A |
Fireplaces |
1 |
This sophisticated Colonial shines on a prime Sudbury cul-de-sac. A soaring two-story foyer creates
an unforgettable entrance to this well-maintained home. The bright eat in kitchen with brand-new
appliances continues to a sun-filled family room with a recently updated gas fireplace and vaulted
ceilings. Entertain easily in the spacious living and dining rooms with wainscoting, a tray ceiling,
and oversized windows. A home office with built-ins completes the first floor. Upstairs, the primary
retreat offers a tray ceiling, spa-like bath, expansive walk-in closet, and serene sitting area.
Three additional well proportioned bedrooms and an updated hall bath complete the level. The
versatile lower level provides flexible recreation space. Outside, a stone patio with gas fire pit
sets the stage for evenings under the stars. This home has a two-car garage with ample storage. With
top-rated schools and a premier location steps from Sudbury Parks & Recreation and Haskel
Field.
Listing Office: Leading Edge Real Estate, Listing Agent: Rita Goulopoulos
View Map

|
|
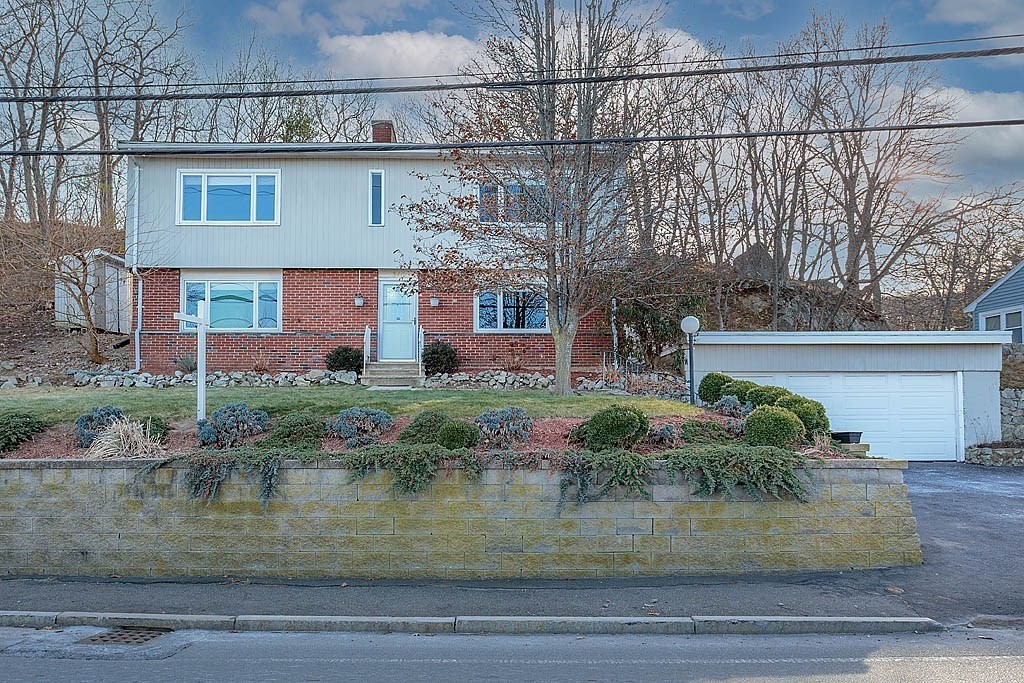
27 photo(s)

|
Saugus, MA 01906
|
Sold
List Price
$599,900
MLS #
73461097
- Single Family
Sale Price
$625,000
Sale Date
1/8/26
|
| Rooms |
8 |
Full Baths |
2 |
Style |
Raised
Ranch |
Garage Spaces |
2 |
GLA |
2,056SF |
Basement |
Yes |
| Bedrooms |
3 |
Half Baths |
0 |
Type |
Detached |
Water Front |
No |
Lot Size |
8,411SF |
Fireplaces |
2 |
This oversized raised ranch offers a thoughtfully designed floor plan with generous living spaces
for both relaxation and entertaining.The main living level offers a large open concept space that
flows lovely from kitchen to dining area and large living room with an amazing floor to ceiling
fireplace, in addition you'll find two large bedrooms and a full bath.The lower level of the home
offers ample space for two large bedrooms, plus living area space or could potentially be converted
to an ADU for extended family or additional income space. This level offers walk-out access with
full height ceilings and amazing sun-light, plus a second fireplace. The oversized detached two car
garage is perfect for vehicles or workshop. In addition to the garage there is ample off-street
parking for multiple vehicles. This property is located within minutes to wonderful shopping and
restaurants, interstate 95 & 93 Close to Boston and Wynn Casino. Schedule a private showing
today.
Listing Office: Leading Edge Real Estate, Listing Agent: Sheila McDougall
View Map

|
|
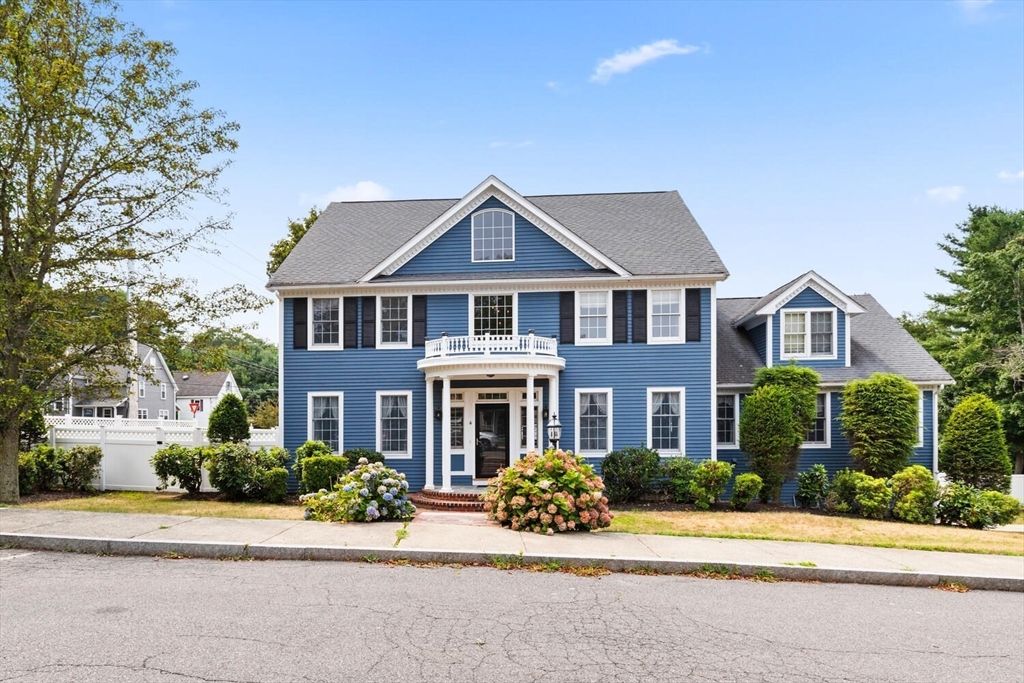
42 photo(s)

|
Wakefield, MA 01880
|
Sold
List Price
$1,649,000
MLS #
73415785
- Single Family
Sale Price
$1,575,000
Sale Date
12/31/25
|
| Rooms |
10 |
Full Baths |
3 |
Style |
Colonial |
Garage Spaces |
2 |
GLA |
4,127SF |
Basement |
Yes |
| Bedrooms |
4 |
Half Baths |
1 |
Type |
Detached |
Water Front |
No |
Lot Size |
12,062SF |
Fireplaces |
1 |
Open House Sunday 10/26 1:30 to 3:00 Spacious West Side Center Entrance Colonial. Featuring a
gracious entry foyer, nicely appointed with 9-foot ceilings, hardwood floors, crown molding and
wainscoting. Flexible first floor includes study and office with a 3/4 bath, a great space for a
potential 5th bedroom or in law suite. Formal living and dining rooms along with an expansive
kitchen with butler's pantry and newer appliances, including a Wolf oven and Thermador cooktop. The
front to back fireplaced family room has built-ins and six French doors that lead to the outside
area, heated inground pool and cabana. Perfect for outside entertaining. The 2nd floor features 4
bedrooms including a front back primary bedroom with a renovated bath, walk in closet and deck.
Don't miss this well-located West side home.
Listing Office: Barrett, Chris. J., REALTORS®, Listing Agent: Michael Barrett
View Map

|
|
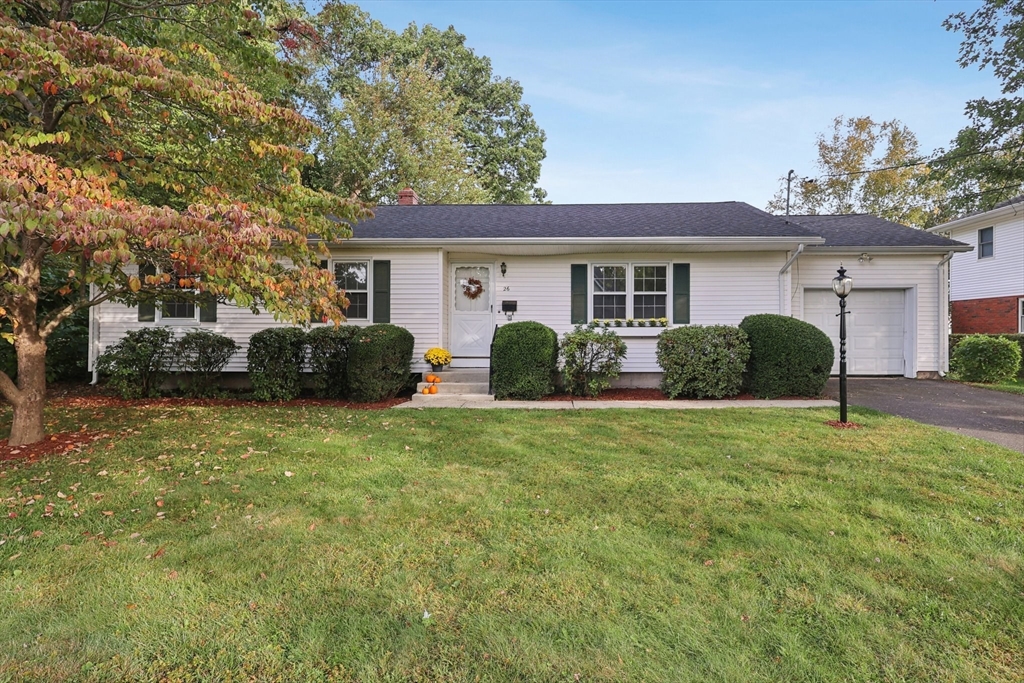
40 photo(s)
|
Chicopee, MA 01013
|
Sold
List Price
$299,000
MLS #
73444077
- Single Family
Sale Price
$320,000
Sale Date
12/30/25
|
| Rooms |
5 |
Full Baths |
1 |
Style |
Ranch |
Garage Spaces |
1 |
GLA |
1,200SF |
Basement |
Yes |
| Bedrooms |
3 |
Half Baths |
1 |
Type |
Detached |
Water Front |
No |
Lot Size |
9,192SF |
Fireplaces |
0 |
Step inside this beautifully maintained 3-bedroom, 1.5-bath ranch and fall in love with its
effortless blend of classic charm and modern upgrades. Nestled on a level 0.21-acre lot in a quiet
Chicopee neighborhood, this home offers over 2,800 square feet of living space designed for easy
single-level living with room to grow. As you enter, warm hardwood floors guide you through a
light-filled living and dining area perfect for entertaining or cozy nights in, while the updated
kitchen features stylish ceramic tile flooring and plenty of space for culinary creativity. Enjoy
peace of mind with major updates already complete, including a new roof, new furnace, new washer,
central air conditioning, and an alarm system for comfort and security all year long. Outside,
you’ll love the private, level backyard, ideal for summer gatherings or a morning coffee under the
trees, with a garage and off-street parking offering plenty of room for guests.
Listing Office: Keller Williams Realty, Listing Agent: Erin Burnap
View Map

|
|

29 photo(s)
|
Sherborn, MA 01770
|
Sold
List Price
$1,150,000
MLS #
73428696
- Single Family
Sale Price
$1,066,500
Sale Date
12/29/25
|
| Rooms |
9 |
Full Baths |
2 |
Style |
Ranch |
Garage Spaces |
2 |
GLA |
2,859SF |
Basement |
Yes |
| Bedrooms |
3 |
Half Baths |
1 |
Type |
Detached |
Water Front |
No |
Lot Size |
1.40A |
Fireplaces |
1 |
Set on 1.4 acres, this distinctive single-level ranch blends modern updates with a prime Sherborn
location. The vaulted kitchen features granite counters, pantry, double ovens, built-in window seat,
and china cabinets, opening to the living and dining rooms with fireplace, custom built-ins, and
French doors to a spacious deck and patio. The grand primary suite offers vaulted ceilings, double
closets, a renovated en-suite bath, French doors to a private office, and slider access to the
expansive deck. A renovated powder room and open, flexible layout enhance everyday living. The
finished lower level adds a large rec room, office, mudroom, and generous storage. Additional
highlights include a two-car garage, newer 4-bedroom septic, and level yard with shed. Convenient to
Sherborn Center, Farm Pond, and the town’s award-winning schools.
Listing Office: William Raveis R.E. & Home Services, Listing Agent: Christine
Norcross & Partners
View Map

|
|
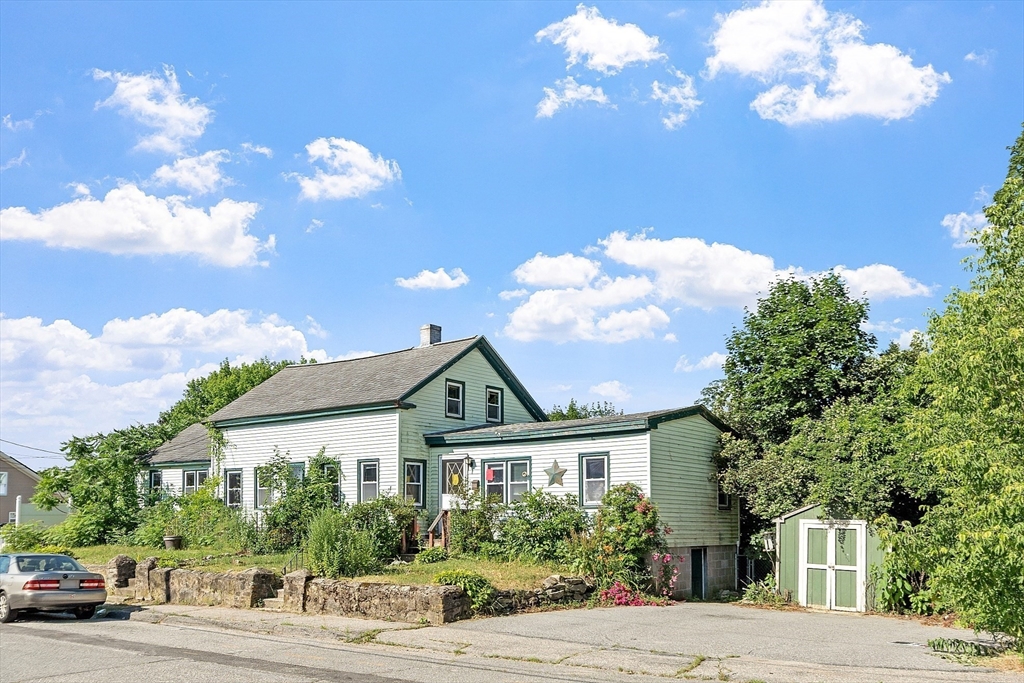
29 photo(s)
|
Dudley, MA 01571
|
Sold
List Price
$219,900
MLS #
73399174
- Single Family
Sale Price
$240,000
Sale Date
12/23/25
|
| Rooms |
6 |
Full Baths |
2 |
Style |
Colonial |
Garage Spaces |
0 |
GLA |
1,622SF |
Basement |
Yes |
| Bedrooms |
3 |
Half Baths |
0 |
Type |
Detached |
Water Front |
No |
Lot Size |
11,273SF |
Fireplaces |
0 |
Centrally located in Dudley, 14 Central Ave offers you a blank slate for your ideas and features a
first floor primary suite, living room, eat in kitchen, dining room, and another full bathroom and
bedroom. Upstairs are two additional rooms for bedrooms or office. A great option for contractors
and end users alike, don't miss your chance at a property with so many possibilities. Book your
private showing today, offers will be reviewed after 7/8/25 at noon.
Listing Office: Leading Edge Real Estate, Listing Agent: Kristin Weekley
View Map

|
|
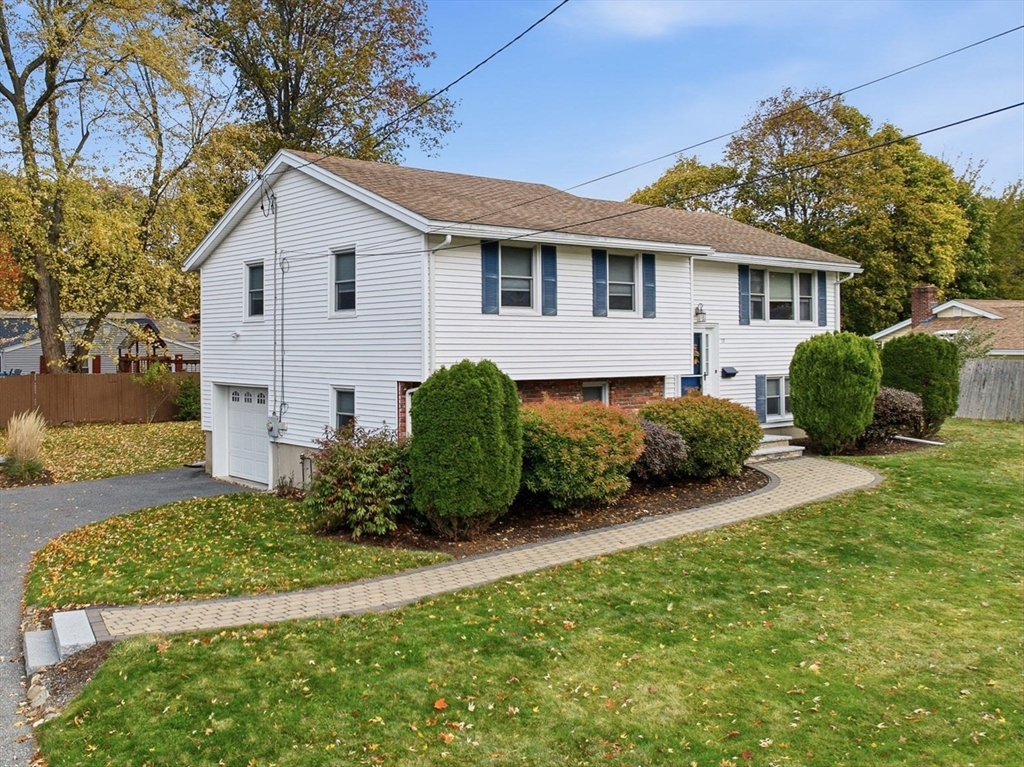
27 photo(s)

|
Stoneham, MA 02180
|
Sold
List Price
$924,900
MLS #
73451701
- Single Family
Sale Price
$900,000
Sale Date
12/22/25
|
| Rooms |
7 |
Full Baths |
2 |
Style |
Split
Entry |
Garage Spaces |
1 |
GLA |
1,892SF |
Basement |
Yes |
| Bedrooms |
4 |
Half Baths |
0 |
Type |
Detached |
Water Front |
No |
Lot Size |
10,001SF |
Fireplaces |
0 |
Impeccably maintained split entry in sought-after Robin Hood! This 1,892 sq ft home shines with
smart updates and thoughtful layout. Main level features gleaming hardwood floors throughout three
bedrooms, updated full bath, and open-concept kitchen flowing into dining area. Kitchen impresses
with wood cabinetry, granite counters, center island, and stainless appliances—perfect for casual
meals or entertaining. Step outside to a deck overlooking a flat, .23-acre yard. Lower level offers
versatile family room, home office space, convenient laundry, full bath, and fourth bedroom—ideal
for guests or teens seeking privacy. Outdoor living shines with newer Reeds Ferry shed featuring
power for entertainment plus private patio. Roof, boiler, and central air all updated in 2009.
One-car garage adds convenience. Sidewalk-lined streets connect throughout this friendly
neighborhood. Tucked between Routes 93 and 95 for easy Boston metro access! Clean, updated, and
move-in ready!
Listing Office: Leading Edge Real Estate, Listing Agent: The Ternullo Real Estate Team
View Map

|
|
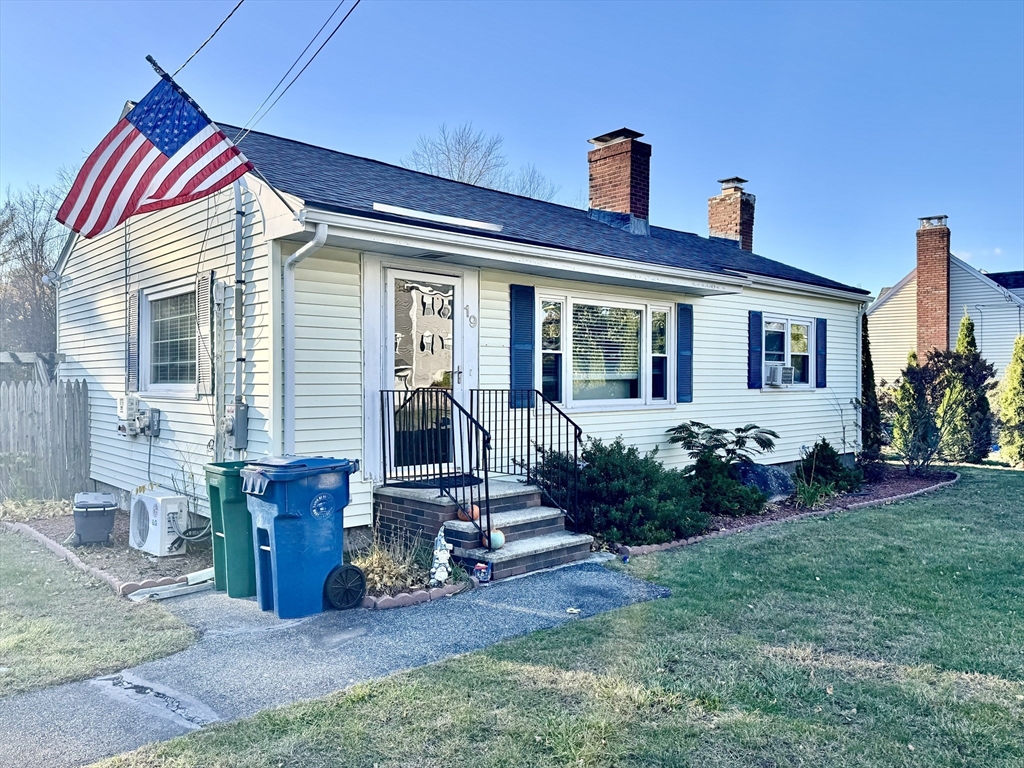
18 photo(s)
|
Billerica, MA 01821-2512
|
Sold
List Price
$398,900
MLS #
73452410
- Single Family
Sale Price
$400,000
Sale Date
12/22/25
|
| Rooms |
4 |
Full Baths |
2 |
Style |
Ranch |
Garage Spaces |
0 |
GLA |
1,459SF |
Basement |
Yes |
| Bedrooms |
2 |
Half Baths |
0 |
Type |
Detached |
Water Front |
No |
Lot Size |
41,500SF |
Fireplaces |
1 |
Investor Alert! Solid ranch style home with a finished lower level in a convenient Billerica
neighborhood near schools, shopping, and Routes 3 & 495. The main level features hardwood floors and
an open kitchen with granite counters and stainless-steel appliances. The lower level adds flexible
living space and a second full bath. Roof replaced in 2017; vinyl siding and many windows have been
updated. The exceptionally deep, flat backyard is a standout—ideal for play, pets, gardening, or
future improvements. Listing price reflects current occupancy. Property is being sold occupied, and
the buyer will assume responsibility for the current occupant after closing.
Listing Office: Leading Edge Real Estate, Listing Agent: The Ternullo Real Estate Team
View Map

|
|
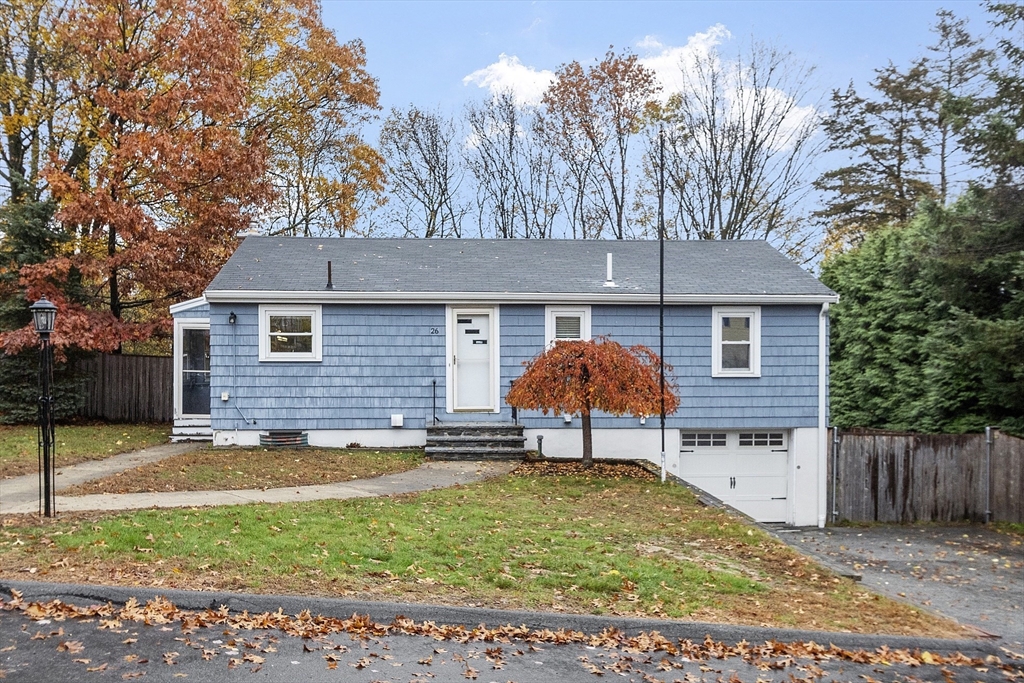
21 photo(s)
|
Wakefield, MA 01880
|
Sold
List Price
$775,000
MLS #
73453707
- Single Family
Sale Price
$785,000
Sale Date
12/19/25
|
| Rooms |
6 |
Full Baths |
2 |
Style |
Ranch |
Garage Spaces |
1 |
GLA |
1,888SF |
Basement |
Yes |
| Bedrooms |
2 |
Half Baths |
0 |
Type |
Detached |
Water Front |
No |
Lot Size |
12,519SF |
Fireplaces |
1 |
Charming ranch in Wakefield’s desirable West Side! This open-concept home features gleaming hardwood
floors and abundant natural light throughout. The renovated kitchen flows seamlessly into the
spacious dining area, highlighted by a cozy fireplace and a large picture window overlooking the
private, level, fenced-in backyard—perfect for play, pets, or outdoor entertaining. The inviting
living area opens directly to the deck, creating an ideal indoor-outdoor flow. Two comfortable
bedrooms and an updated full bath complete the main level. The walk-out lower level offers fantastic
additional living space, including a full bath, laundry room, and a bonus room—ideal for a home
office, guest room, or extended family. Additional features include a one-car attached garage and
parking for four more vehicles. All this with easy access to major highways, the commuter rail, Lake
Quannapowitt, and vibrant downtown Wakefield.
Listing Office: Leading Edge Real Estate, Listing Agent: The Bill Butler Group
View Map

|
|
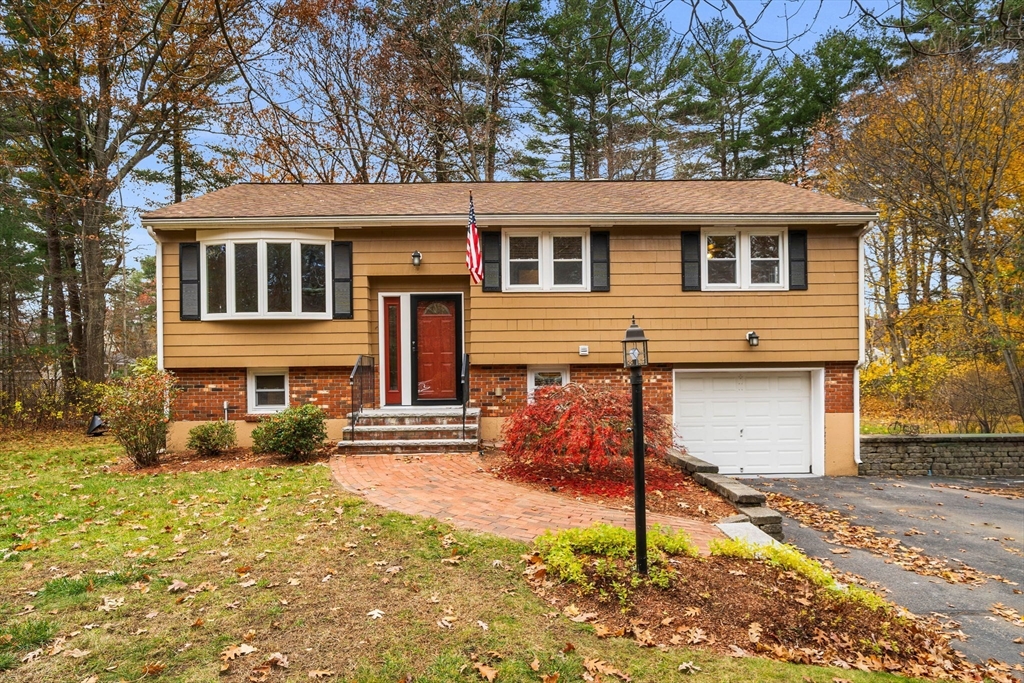
38 photo(s)
|
Billerica, MA 01821
(East Billerica)
|
Sold
List Price
$725,000
MLS #
73454787
- Single Family
Sale Price
$750,000
Sale Date
12/19/25
|
| Rooms |
7 |
Full Baths |
2 |
Style |
Split
Entry |
Garage Spaces |
1 |
GLA |
1,972SF |
Basement |
Yes |
| Bedrooms |
4 |
Half Baths |
0 |
Type |
Detached |
Water Front |
No |
Lot Size |
30,083SF |
Fireplaces |
0 |
After very successful Open Houses, we are asking that offers be submitted by Tuesday at noon. This
well maintained residence offers gleaming hardwood floors, freshly painted walls, 4 bedrooms and 2
full updated bathrooms, providing comfortable accommodations for all.The kitchen features granite
countertops and stainless steel appliances, while an additional family room provides extra living
space with a lovely view of the backyard. There is an energy efficient whole house fan. The lower
level, complete with seperate laundry room, front to back bedroom with a gas-fired stove, offering
warmth and comfort perfect for a cozy second living area, office, or playroom. Set on an expansive
30,083 sq ft lot, the property offers endless possibilities for outdoor enjoyment, from gardening
and recreation to simply unwinding in your own private natural setting. A one-car garage adds
convenience for parking, work bench and storage with an additional back yard shed.
Listing Office: Coldwell Banker Realty - Westford, Listing Agent: Donna Murray
View Map

|
|
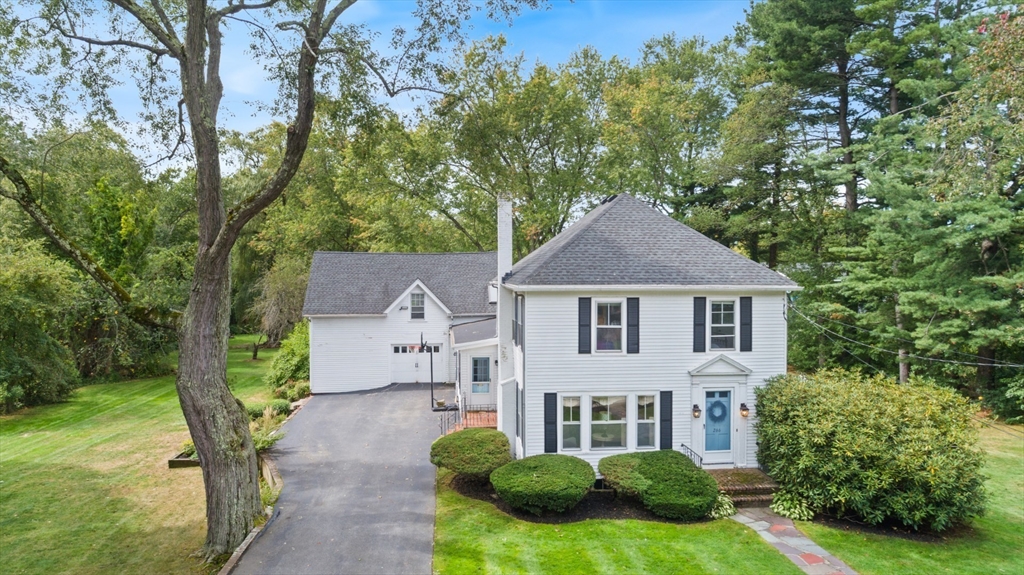
42 photo(s)
|
Reading, MA 01867
|
Sold
List Price
$974,900
MLS #
73431247
- Single Family
Sale Price
$875,000
Sale Date
12/18/25
|
| Rooms |
10 |
Full Baths |
1 |
Style |
Colonial |
Garage Spaces |
2 |
GLA |
3,003SF |
Basement |
Yes |
| Bedrooms |
4 |
Half Baths |
1 |
Type |
Detached |
Water Front |
No |
Lot Size |
30,091SF |
Fireplaces |
2 |
Reading's West Side reveals a colonial that refuses to be ordinary. Sprawling across 30,000 square
feet of pure possibility, this isn't just four walls and a roof - it's your personal compound with
character. Picture this: Morning coffee in your generous eat-in kitchen, then stepping down into
your sunken family room where the fireplace promises cozy evenings. Flow seamlessly from formal
living to formal dining when occasions call for elegance, or escape to your screened porch that
opens to patio perfection. Above the attached barn lies your secret weapon - a 4th bedroom/office
with its own great room. Think home office that doesn't feel like work, guest suite that guarantees
return visits, or creative studio that sparks inspiration. The gorgeous mudroom is where chaos gets
organized and life gets manageable. Dedicated laundry, coat closet, and half bath mean no more
negotiating with family traffic jams. Close proximity to schools, town center, train, and all that
Reading has to offer!
Listing Office: Leading Edge Real Estate, Listing Agent: The Stakem Group
View Map

|
|
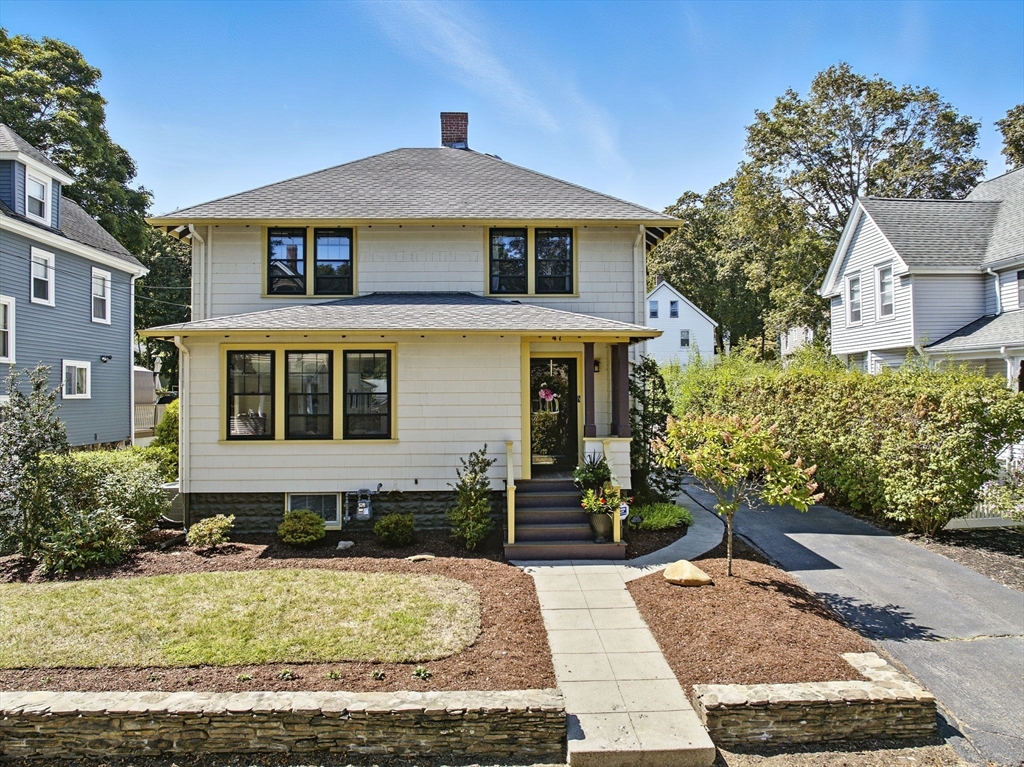
42 photo(s)

|
Wakefield, MA 01880
|
Sold
List Price
$849,000
MLS #
73451746
- Single Family
Sale Price
$983,000
Sale Date
12/18/25
|
| Rooms |
8 |
Full Baths |
2 |
Style |
Colonial |
Garage Spaces |
0 |
GLA |
1,717SF |
Basement |
Yes |
| Bedrooms |
3 |
Half Baths |
0 |
Type |
Detached |
Water Front |
No |
Lot Size |
5,001SF |
Fireplaces |
1 |
Welcome to 47 Emerson Street, where every square foot has been maximized with premium upgrades and
thoughtful design. The centerpiece is a stunningly designed chef’s kitchen featuring a 7-burner gas
range with warming station, Sub-Zero refrigerator, paneled freezer drawers, double-drawer
dishwasher, under-cabinet lighting, and a lovely butler’s pantry for added style and function. The
kitchen sink overlooks a magnificent backyard oasis filled with mature plantings, stunning
perennials, and inviting spaces to relax beneath the pergola or gather around the fire pit. Inside,
you’ll find three well-sized bedrooms, a home office, two full baths, and central air. The partially
finished lower level includes a designated laundry area with folding space, plus storage or workshop
potential, and a place to exercise. Perfectly located near scenic Lake Quannapowitt, the farmers
market, commuter rail, and major routes—this home offers warmth, beauty, and everyday
convenience.
Listing Office: Leading Edge Real Estate, Listing Agent: Annette Gregorio
View Map

|
|
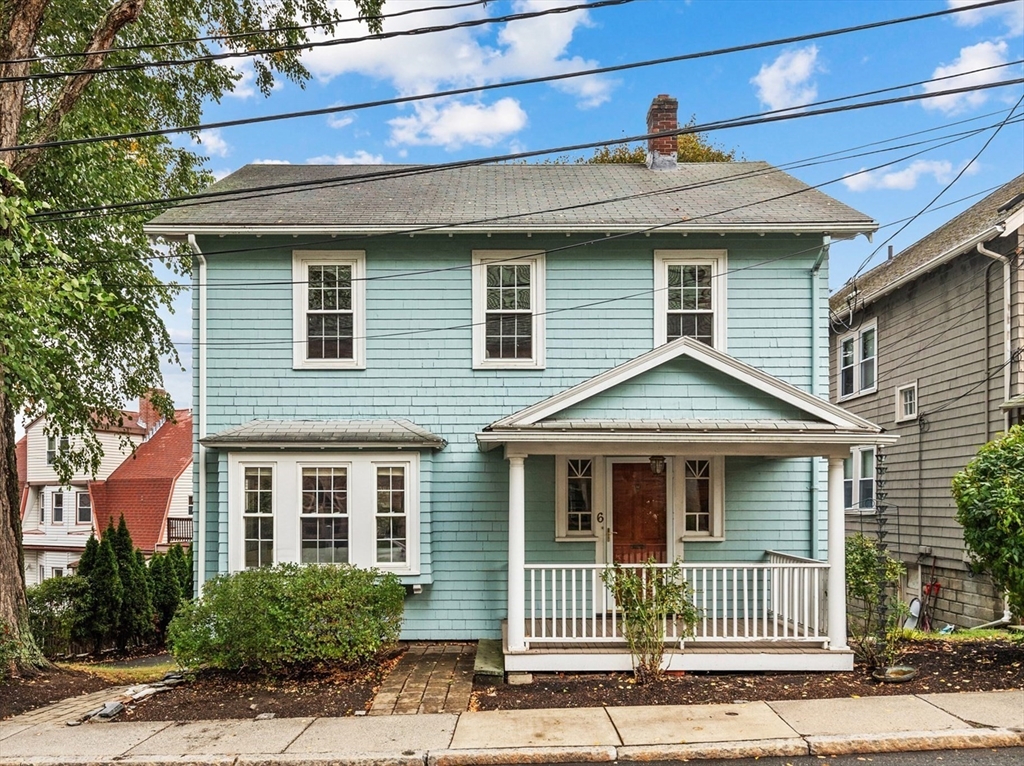
36 photo(s)
|
Arlington, MA 02476
|
Sold
List Price
$900,000
MLS #
73442126
- Single Family
Sale Price
$955,000
Sale Date
12/17/25
|
| Rooms |
7 |
Full Baths |
1 |
Style |
Colonial |
Garage Spaces |
1 |
GLA |
1,488SF |
Basement |
Yes |
| Bedrooms |
3 |
Half Baths |
1 |
Type |
Detached |
Water Front |
No |
Lot Size |
4,221SF |
Fireplaces |
0 |
You just may fall in love with this adorable 7 room home in a fantastic neighborhood, located less
than a block to Mass Ave, a half mile to the Heights business district, and less than a mile to the
brand new and spectacular Arlington High School. This 1924 colonial has recent renovations, yet
retains the period charm of a 100-year old home. In 2017, the kitchen was gut renovated and is a joy
to cook in, with Sub Zero fridge, Viking gas range, plenty of cabinet and counterspace, and white
subway tile backsplash. During that renovation a half bath was added and the electric service was
upgraded to 200 amps. This main floor also has a living room with cozy window seat and dining room
with built-in hutch. Upstairs are 3 bedrooms, full bath, and sunny office with windows on 3 sides
and skylights, overlooking the backyard. The basement has full ceiling height and a walk-out to the
backyard, making it very functional for storage or workspace. Located in an R2 two-family zoning
district.
Listing Office: Leading Edge Real Estate, Listing Agent: Judy Weinberg
View Map

|
|
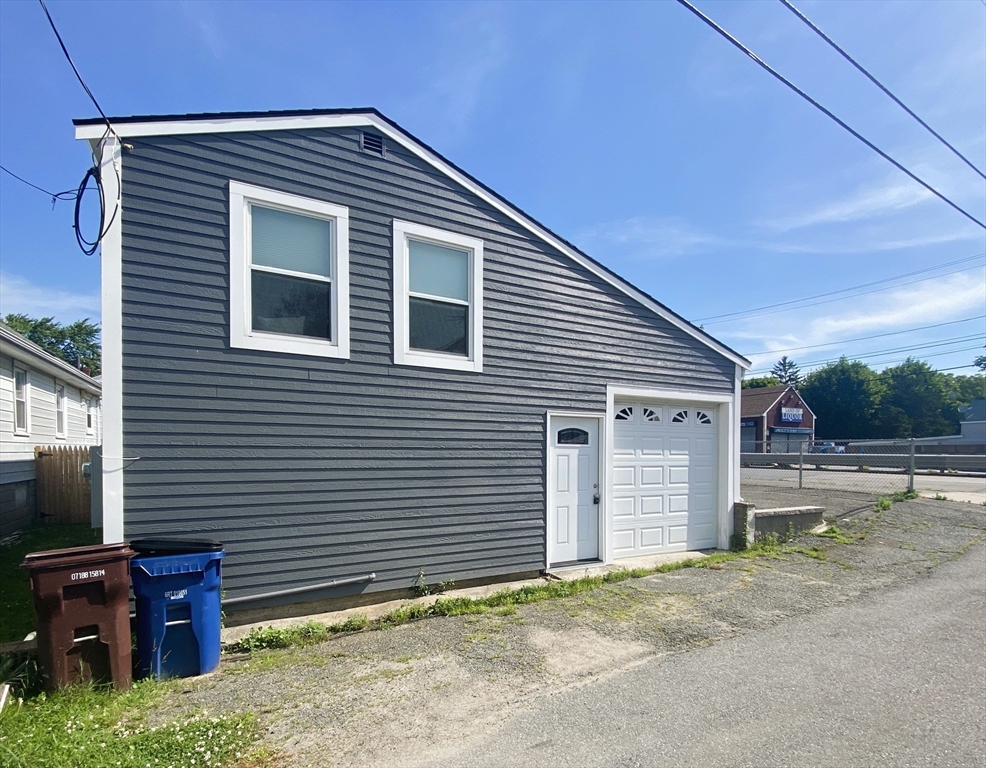
18 photo(s)
|
Revere, MA 02151-2517
|
Sold
List Price
$448,888
MLS #
73450482
- Single Family
Sale Price
$448,000
Sale Date
12/17/25
|
| Rooms |
4 |
Full Baths |
1 |
Style |
Bungalow |
Garage Spaces |
1 |
GLA |
525SF |
Basement |
Yes |
| Bedrooms |
2 |
Half Baths |
0 |
Type |
Detached |
Water Front |
No |
Lot Size |
3,999SF |
Fireplaces |
0 |
Nestled steps to Revere Beach is this single-family residence which presents an exceptional
opportunity to embrace a relaxed coastal lifestyle in a charming setting. This property offers a
unique canvas for creating your ideal living space. Within this residence, discover 2 bedrooms, full
bathroom with laundry. The heart of the home lies in its living /dining area, offering a cozy and
inviting space for both entertaining and unwinding. Imagine the possibilities for creating a warm
atmosphere filled with natural light, The property includes a 1-car garage, 3-off street parking
spots, and extra storage. Nice size deck, patio, and fenced in yard provides ample outdoor space for
gardening, recreation, or simply enjoying the fresh air. This is a great condo alternative with no
condo fee. Enjoy Revere Beach, America's 1st public beach, the famous Kelly's Roast Beef, new
restaurants, fireworks, the annual kite and sandcastle festivals. Minutes to the Wonderland T,
Logan Airport and Boston.
Listing Office: Leading Edge Real Estate, Listing Agent: Maureen Schlegel
View Map

|
|
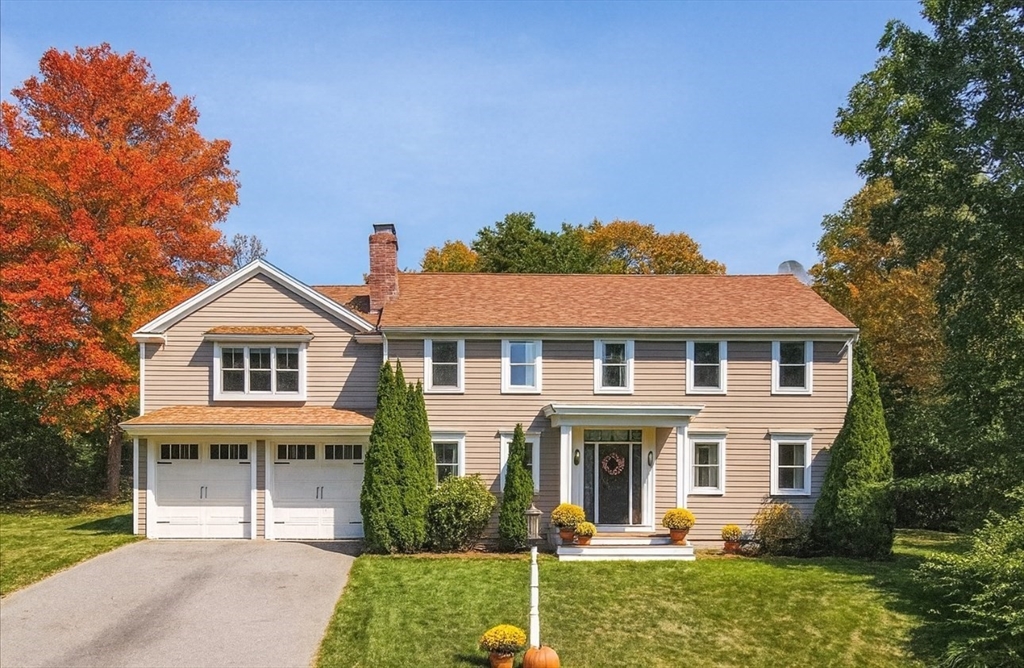
42 photo(s)

|
Dennis, MA 02639
(Dennis Port)
|
Sold
List Price
$999,900
MLS #
73410459
- Single Family
Sale Price
$955,000
Sale Date
12/15/25
|
| Rooms |
9 |
Full Baths |
4 |
Style |
Colonial |
Garage Spaces |
2 |
GLA |
2,448SF |
Basement |
Yes |
| Bedrooms |
5 |
Half Baths |
0 |
Type |
Detached |
Water Front |
No |
Lot Size |
14,810SF |
Fireplaces |
2 |
AMAZING INVESTMENT OPPORTUNITY – PRICE JUST IMPROVED AGAIN! This rare coastal gem is perfect as a
year-round residence, seasonal escape, or high-income rental. Tucked away in a serene Cape Cod
setting just a short walk to pristine beaches, boutique shops, and top-rated dining, it offers the
ultimate lifestyle and strong long-term value. The largest and most distinguished home on a street
of charming cottages, it boasts 5 spacious bedrooms and 4 full baths, including a luxurious primary
suite with a spa-inspired bathroom, double vanity, gorgeous tub, stunning walk-in closet, and
private balcony. A second bedroom features its own ensuite for ideal guest privacy, while two
additional bedrooms offer generous space and versatility. The chef’s kitchen flows into an inviting
dining area and a bright, open living room with gleaming hardwood floors. Outdoor spaces are perfect
for entertaining or relaxing after a day by the sea — a true investment in lifestyle and
potential.
Listing Office: RE/MAX Distinct Advantage, Listing Agent: Lisa Tracey
View Map

|
|
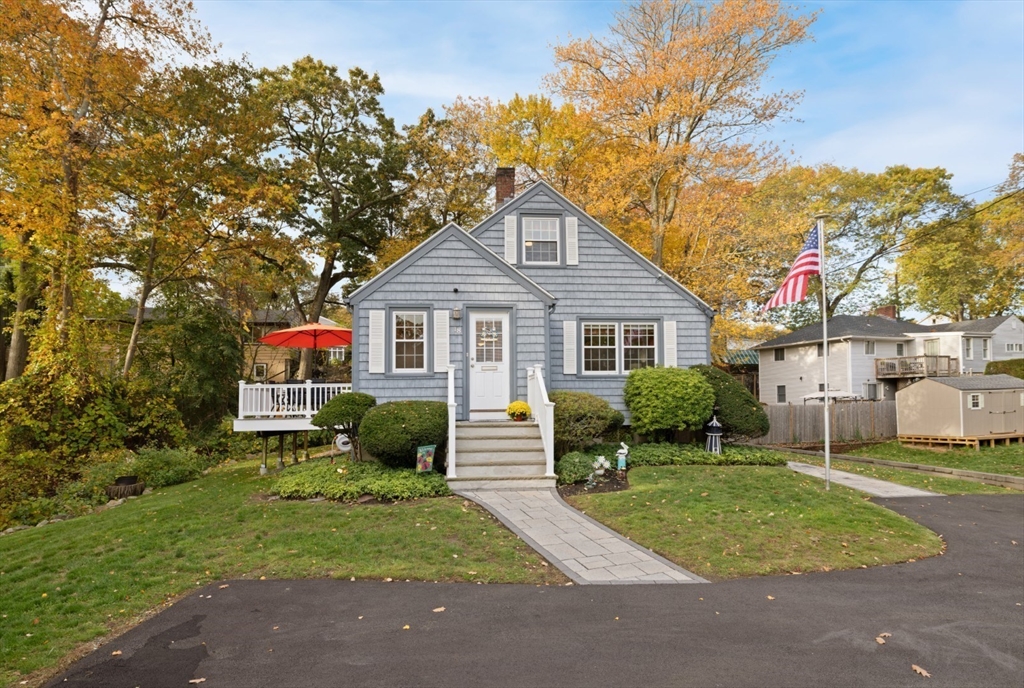
40 photo(s)

|
Lynn, MA 01904
|
Sold
List Price
$599,900
MLS #
73447576
- Single Family
Sale Price
$590,000
Sale Date
12/15/25
|
| Rooms |
5 |
Full Baths |
1 |
Style |
Cape |
Garage Spaces |
0 |
GLA |
1,310SF |
Basement |
Yes |
| Bedrooms |
2 |
Half Baths |
0 |
Type |
Detached |
Water Front |
No |
Lot Size |
12,253SF |
Fireplaces |
0 |
Move right into this picture-perfect Cape-style home tucked away on a quiet dead-end street in
desirable Ward 1—an ideal condo alternative! This well-maintained 2-bedroom, 1-bath charmer offers
an inviting blend of comfort and convenience, featuring a spacious first-floor main bedroom,
generous living areas, and Central Air. The bright kitchen has recently been painted and opens to a
maintenance-free deck, perfect for morning coffee or evening gatherings. The convenient mudroom
adds extra storage and functionality. In addition, notice the extra unfinished living space in the
upper level. With its great curb appeal and younger systems, this home is move-in-ready condition.
It's the perfect opportunity to enjoy simple, stress-free living in one of Lynn’s most sought-after
neighborhoods. Come see all it has to offer!
Listing Office: Leading Edge Real Estate, Listing Agent: Chuha & Scouten Team
View Map

|
|
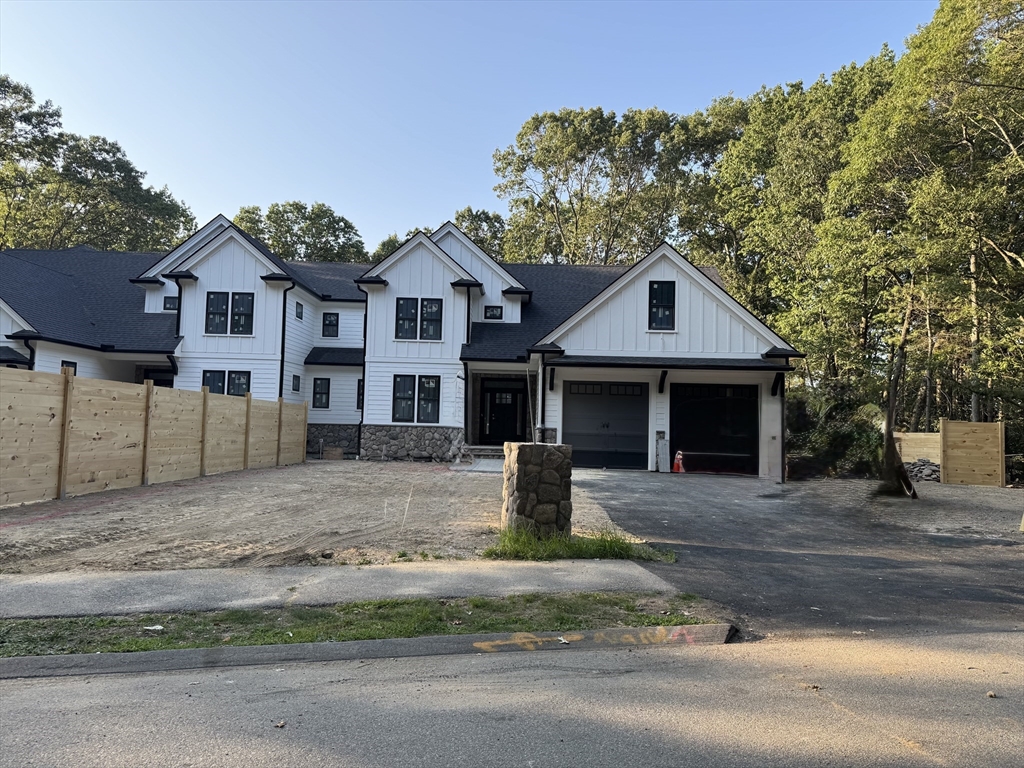
1 photo(s)
|
Bedford, MA 01730
|
Sold
List Price
$2,149,000
MLS #
73416559
- Single Family
Sale Price
$2,100,000
Sale Date
12/12/25
|
| Rooms |
9 |
Full Baths |
4 |
Style |
Colonial |
Garage Spaces |
2 |
GLA |
3,800SF |
Basement |
Yes |
| Bedrooms |
4 |
Half Baths |
1 |
Type |
Detached |
Water Front |
No |
Lot Size |
20,073SF |
Fireplaces |
3 |
Artfully designed for sophisticated living, this new construction by Bedford’s premier builder in
prestigious Page Hill blends refined interiors with resort-style outdoor spaces. Dramatic accordion
doors open to a 1,000 sq ft stone patio with outdoor kitchen and fire pit. Inside, 7" white oak
floors flow through open living spaces anchored by a gas fireplace with Serena & Lily designer
wallpaper. The chef’s kitchen is ideal for entertaining, while a flexible 1st-floor en-suite offers
versatility. The primary suite features a custom closet system that redefines luxury storage.
Thoughtful details include a custom mudroom, extensive built-ins, and generous storage. Covered
outdoor living extends the season, with expansion potential. One-year builder warranty
included.
Listing Office: Leading Edge Real Estate, Listing Agent: Anitha Yajnik
View Map

|
|

31 photo(s)
|
Belmont, MA 02478
|
Sold
List Price
$1,950,000
MLS #
73438867
- Single Family
Sale Price
$1,890,000
Sale Date
12/12/25
|
| Rooms |
10 |
Full Baths |
3 |
Style |
Colonial |
Garage Spaces |
2 |
GLA |
2,691SF |
Basement |
Yes |
| Bedrooms |
5 |
Half Baths |
1 |
Type |
Detached |
Water Front |
No |
Lot Size |
13,410SF |
Fireplaces |
2 |
Sited on the knoll of quintessential Common Street, a 1/3 acre between Belmont Center & Cushing Sq,
this meandering 5-bed 3.5-bath Colonial blends timeless architecture with modernizations in a
charming, fairytale setting. A gracious entry foyer welcomes us into a living room w/3 exposures &
fireplace, custom built-ins; dining room w/original built-ins, central kitchen exceptional storage,
handsome library, powder room. The 2 main floor bedrooms/bath are multi-use spaces & may form a
separate suite from the main house for inlaws/au pair. Upstairs there is a primary suite w/WIC, 2
gut-renovated luxe baths, 2 corner bedrooms. Updates include roof replacement, new windows across
the main house, 7 mini-splits w/3 condensers & electric car charger. 1000-1400sf expansion potential
in the attic & basement with finished stairs. Moments to top-rated schools, shops, restaurants &
train, this home offers the best of New England living on one of its most picturesque
streets.
Listing Office: Compass, Listing Agent: Sarah Reddick Shimoff
View Map

|
|
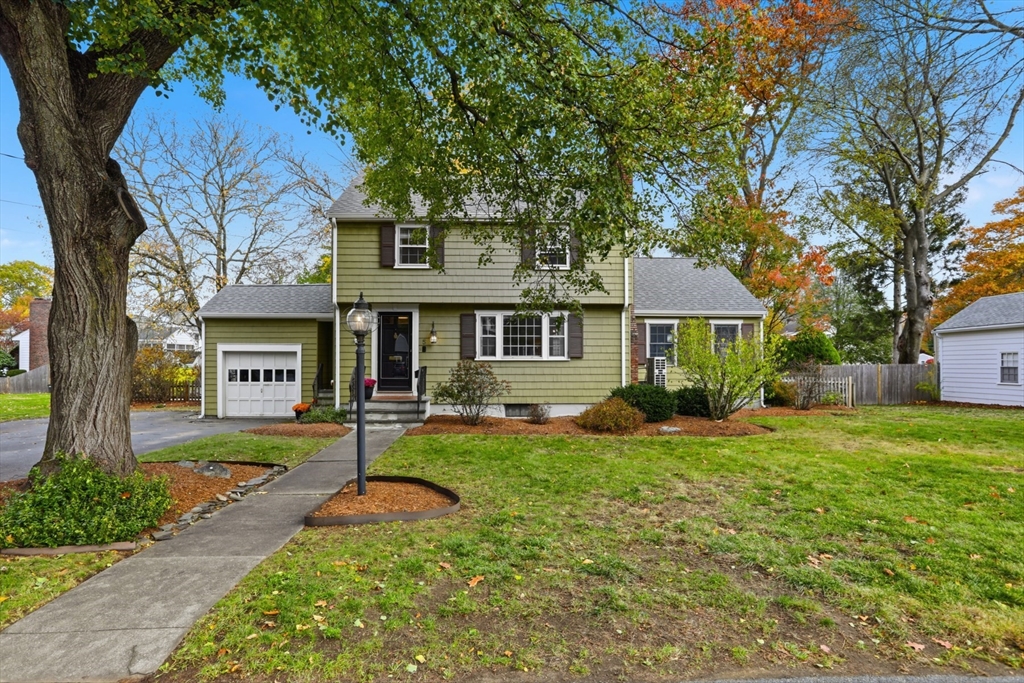
37 photo(s)
|
Stoneham, MA 02180
|
Sold
List Price
$950,000
MLS #
73452252
- Single Family
Sale Price
$1,015,000
Sale Date
12/11/25
|
| Rooms |
9 |
Full Baths |
1 |
Style |
Colonial |
Garage Spaces |
1 |
GLA |
1,995SF |
Basement |
Yes |
| Bedrooms |
3 |
Half Baths |
1 |
Type |
Detached |
Water Front |
No |
Lot Size |
10,045SF |
Fireplaces |
1 |
Move right in and enjoy this beautifully renovated Colonial, set on a wide, tree-lined street in
Colonial Park, one of Stoneham’s most desirable neighborhoods. The new kitchen flows into a
sun-filled dining area and spacious Great Room with vaulted ceiling—an inviting open layout for both
entertaining and everyday living. The living room features custom woodwork and a cozy fireplace,
complemented by a refreshed half bath. Step out to a covered deck, a stylish extension of the main
living area, overlooking the flat, fenced yard with stone patio and fire pit. Upstairs offers three
bedrooms and an updated full bath, with attic storage. The finished lower level provides a playroom,
fitness area, laundry, and direct yard access. With a new roof, split-unit ACs, one-car garage, and
ample parking, this home blends comfort and style in an active community close to the Fells,
Colonial Park Elementary, commuter rail, and major routes.
Listing Office: Better Homes and Gardens Real Estate - The Shanahan Group, Listing
Agent: Lynne Russo
View Map

|
|
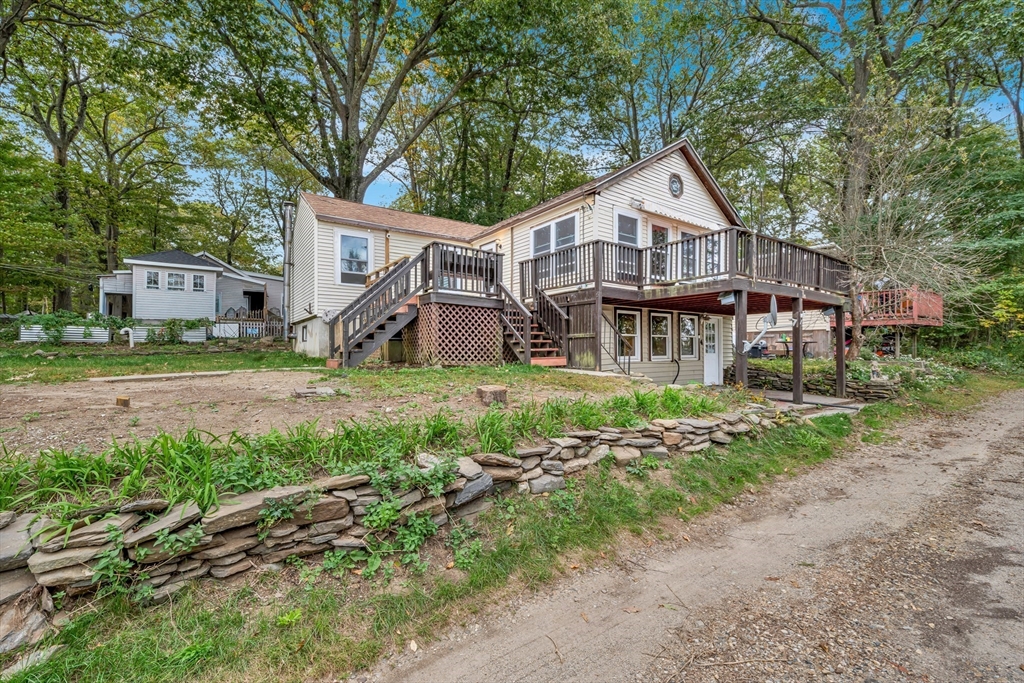
42 photo(s)
|
Rutland, MA 01543
|
Sold
List Price
$242,900
MLS #
73436201
- Single Family
Sale Price
$242,900
Sale Date
12/10/25
|
| Rooms |
4 |
Full Baths |
1 |
Style |
Bungalow |
Garage Spaces |
0 |
GLA |
996SF |
Basement |
Yes |
| Bedrooms |
2 |
Half Baths |
0 |
Type |
Detached |
Water Front |
No |
Lot Size |
5,227SF |
Fireplaces |
1 |
A blank canvas to bring your vision to life and make this bungalow cottage into the ultimate nearby
beach retreat! Cheerful and sunny, this home offers 2BR, 1BA, a passing Title 5, this freshly
painted home is full of possibilities. Imagine creating the perfect indoor sanctuary with cathedral
ceiling living room, airy layout, and beach-inspired finishes—all just minutes from the sand! The
unfinished basement offers even more options—think media room, exercise space, or home office or all
three. Whether you are dreaming of a seasonal escape, an investment property, or a year-round home,
this home gives you the opportunity to design exactly what you want. The lot is spacious enough for
garden beds, outdoor entertainment with two decks and extra storage for garden tools/equipment.
With charm, location, and possibilities all rolled into one, it is time to make your lakeside dream
a reality!
Listing Office: LAER Realty Partners, Listing Agent: Kimberly N. Bagni
View Map

|
|
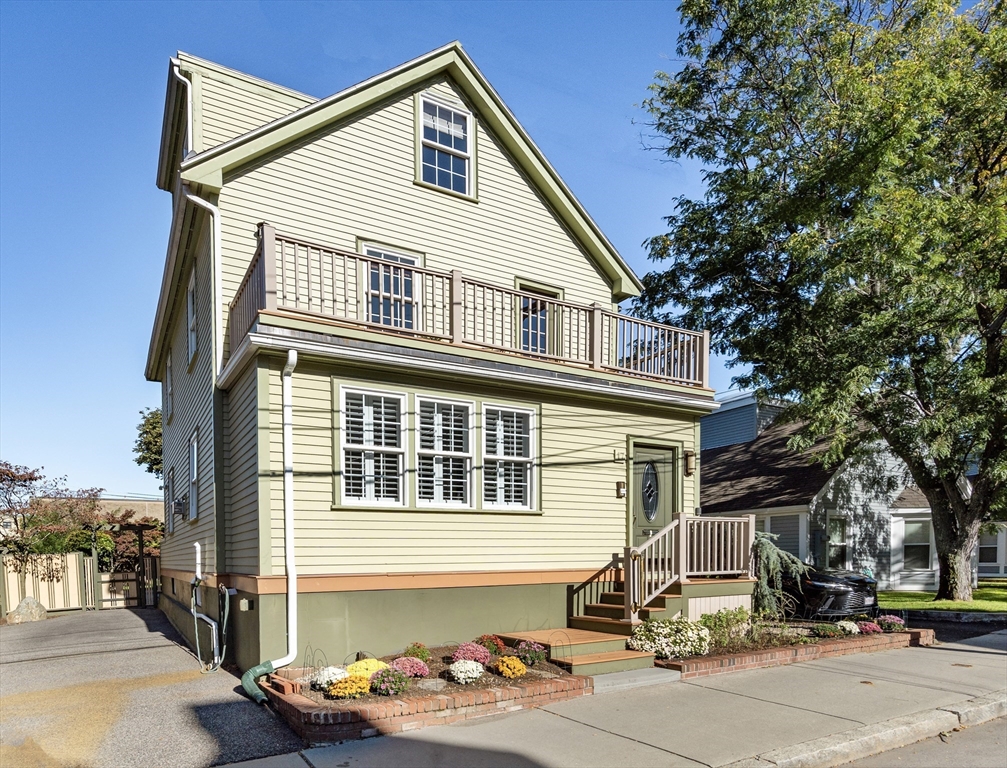
24 photo(s)
|
Cambridge, MA 02140
|
Sold
List Price
$1,850,000
MLS #
73443954
- Single Family
Sale Price
$1,850,000
Sale Date
12/10/25
|
| Rooms |
7 |
Full Baths |
3 |
Style |
Colonial |
Garage Spaces |
0 |
GLA |
2,316SF |
Basement |
Yes |
| Bedrooms |
4 |
Half Baths |
1 |
Type |
Detached |
Water Front |
No |
Lot Size |
4,492SF |
Fireplaces |
1 |
Through the foyer the 20' living room has a fireplace and study area. The formal dining room leads
to the kitchen with an island, gas stove, stainless steel appliances, and sliding glass doors to a
19' tiered deck with an arbor. There is also a laundry area, 1/2 bath, and closets on this floor.
Upstairs, the landing accesses a 20' porch. The primary bedroom has 2 skylights, 10' ceilings, 2
closets, and an en-suite bath. There are 2 more bedrooms and a hall bathroom with a soaking tub this
weekend. The top floor houses a 17' bedroom with storage areas and an en-suite bath with 2
skylights. The unfinished lower level offers spacious storage & utility areas, and bulkhead exterior
access. Outside, there is a fenced-in yard with a patio & beautiful gardens. Within a 1/2 mile
radius of Davis Square, accessed via the Somerville Community Path. Less than a mile to Porter
Square and Tufts University, and just a few minutes to Harvard Square via the 77 Bus or Red
Line.
Listing Office: Coldwell Banker Realty - Cambridge, Listing Agent: Gail Roberts, Ed
Feijo & Team
View Map

|
|
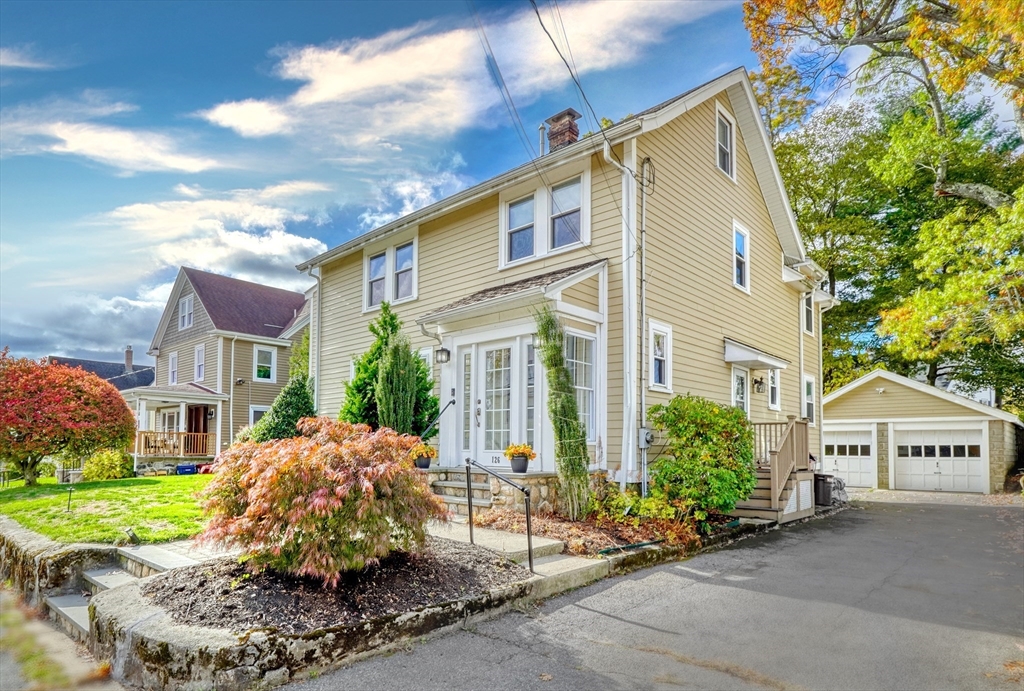
40 photo(s)

|
Melrose, MA 02176
|
Sold
List Price
$1,089,999
MLS #
73449138
- Single Family
Sale Price
$1,250,000
Sale Date
12/10/25
|
| Rooms |
9 |
Full Baths |
3 |
Style |
Colonial |
Garage Spaces |
2 |
GLA |
2,564SF |
Basement |
Yes |
| Bedrooms |
4 |
Half Baths |
1 |
Type |
Detached |
Water Front |
No |
Lot Size |
7,000SF |
Fireplaces |
1 |
Impeccable home situated in the desirable Highlands affords effortless access to the commuter rail,
an array of dining options, schools & Whole Foods. The first floor is graced with exquisite
millwork, featuring a living room w/ pellet stove insert in the fireplace, an elegant dining room
with beautiful wainscotting, crown mouldings and built-in. Chefs kitchen is outfitted with 2
convection ovens, 5 burner gas stove w/pot filler and pretty tile backsplash, high end cabinetry,
stone countertops w/seating and pendant lighting. A versatile family room /office, along with a 1/2
bath, complete this level of the home. Ascending to the second floor, the primary bedroom presents a
spa-inspired en suite bath w/walk-in shower, double vanity and walk-in closet. There are two
additional bedrooms, a full bath and laundry as well. The finished third floor offers remarkable
versatility and another full bath. Central AC, a two car garage and modernized systems make this
move-in ready home a must see!
Listing Office: Compass, Listing Agent: Leeman & Gately
View Map

|
|
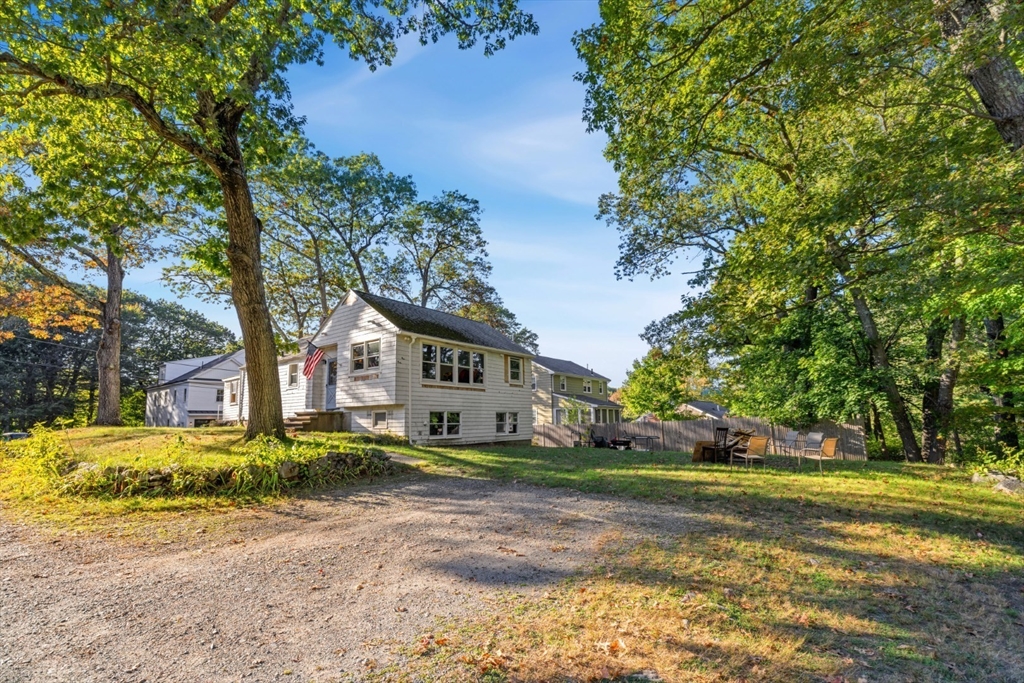
32 photo(s)
|
Reading, MA 01867
|
Sold
List Price
$549,900
MLS #
73441970
- Single Family
Sale Price
$560,500
Sale Date
12/9/25
|
| Rooms |
7 |
Full Baths |
2 |
Style |
Bungalow |
Garage Spaces |
0 |
GLA |
1,443SF |
Basement |
Yes |
| Bedrooms |
3 |
Half Baths |
0 |
Type |
Detached |
Water Front |
No |
Lot Size |
6,251SF |
Fireplaces |
0 |
Lowest Price, Highest Potential. This diamond-in-the-rough sits in one of Reading's most coveted
neighborhoods where finished homes command premium prices. This home needs work but much of he heavy
lifting is behind you. Now comes the fun part: making it YOURS.: Instant equity opportunity in a
location that rarely sees prices this attractive. The compact back yard is easy to maintain, yet
large enough to host a game of corn hole, horseshoes or volley ball. No need to pay the high prices
of oil with a home that is heated by the very popular natural gas. Consider expanding your future
living space by possibly adding a second floor with town approval. Please take a look at the
attached floor plans that have been added to show possible living space design. Come and enjoy
Reading with all of it's offerings. This home is located in a commuter's dream area and the YMCA and
Birch Meadow area with schools and parks nearby. ALL APPTS. NEED TO BE CONFIRMED.
Listing Office: Leading Edge Real Estate, Listing Agent: Chuha & Scouten Team
View Map

|
|
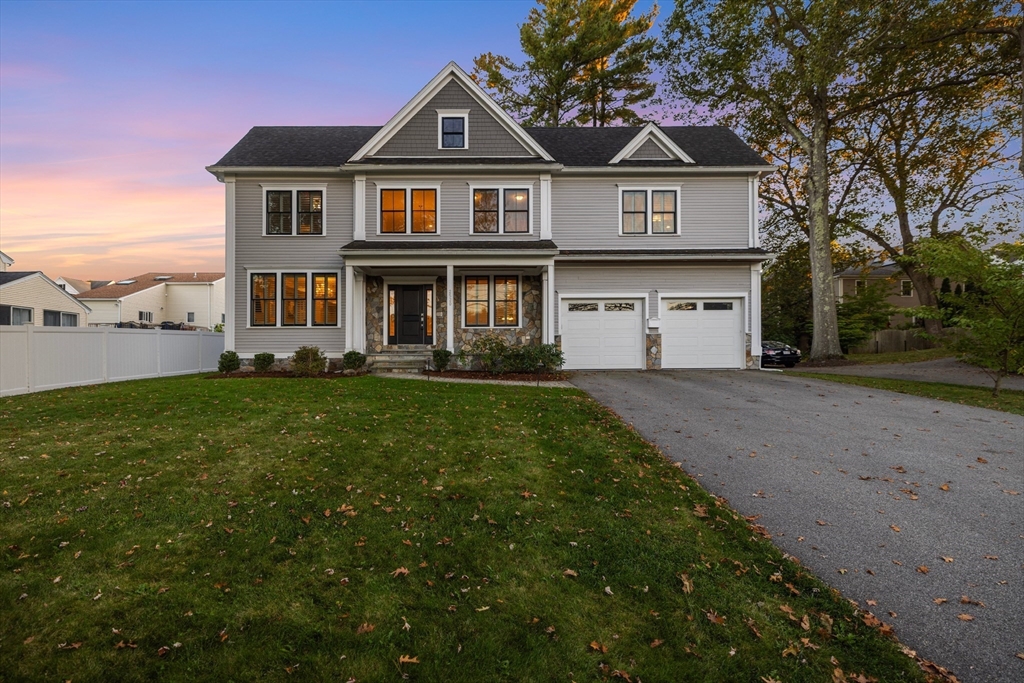
42 photo(s)

|
Lexington, MA 02420
|
Sold
List Price
$2,249,900
MLS #
73442654
- Single Family
Sale Price
$2,250,000
Sale Date
12/9/25
|
| Rooms |
10 |
Full Baths |
5 |
Style |
Colonial |
Garage Spaces |
2 |
GLA |
4,590SF |
Basement |
Yes |
| Bedrooms |
5 |
Half Baths |
1 |
Type |
Detached |
Water Front |
No |
Lot Size |
8,660SF |
Fireplaces |
1 |
Experience luxury living in Lexington with this beautiful north-facing 2017 Colonial with 9ft
ceilings on the 1st flr. 5BR, 5.5BA & exceptional craftsmanship throughout. The 1st floor features a
mudroom, elegant living & dining rooms with wainscoting, & custom white cabinetry kitchen with
island, walk-in pantry & Thermador appliances, opening to a sun-filled gas fireplaced family room
with coffered ceilings. Crown molding adds timeless character throughout. Step outside to a fenced
yard with patio & pergola—add string lights for the perfect entertaining ambiance. Evergreen trees
create privacy, and the home’s thoughtful setback ensures a peaceful interior retreat. The 2nd floor
hosts 4BRs each w/attached bath, incl. a primary suite with a spa-like soaking tub, radiant heated
floors, glass shower & double vanity. The finished lower level offers a playroom, 5th BR & full
bath. Solar panels, ample storage & proximity to Rte.128 & Lexington Center—move in & celebrate the
holidays in style
Listing Office: Leading Edge Real Estate, Listing Agent: Jyoti Justin
View Map

|
|
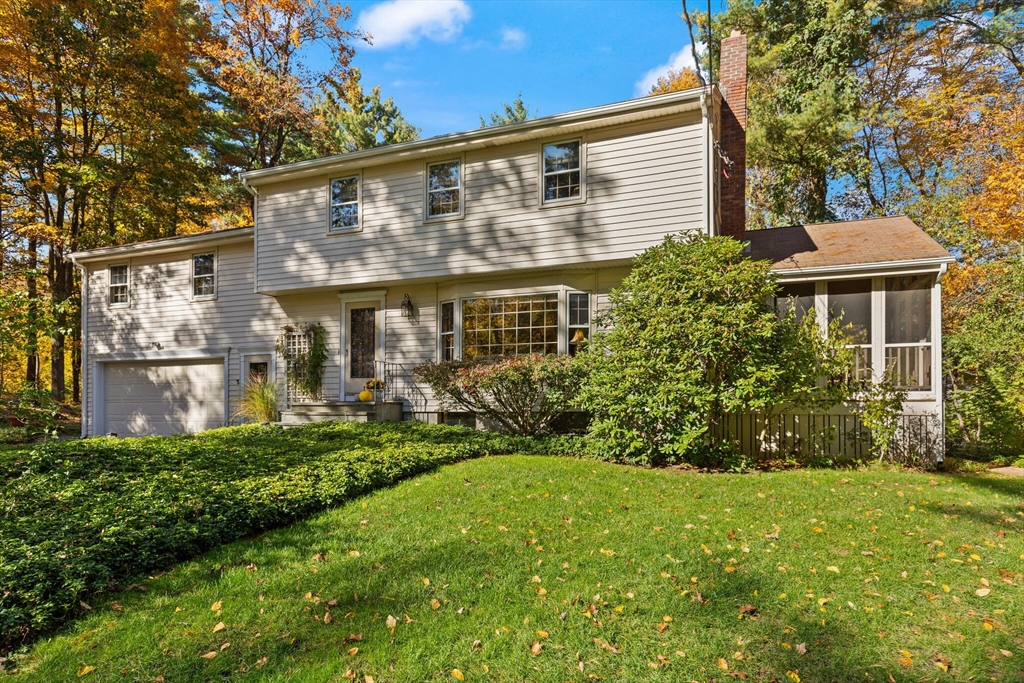
39 photo(s)
|
Sudbury, MA 01776
|
Sold
List Price
$965,000
MLS #
73447392
- Single Family
Sale Price
$999,999
Sale Date
12/9/25
|
| Rooms |
9 |
Full Baths |
2 |
Style |
Colonial |
Garage Spaces |
2 |
GLA |
2,730SF |
Basement |
Yes |
| Bedrooms |
4 |
Half Baths |
1 |
Type |
Detached |
Water Front |
No |
Lot Size |
1.21A |
Fireplaces |
1 |
This lovely colonial-style residence combines traditional and contemporary elements, with spacious
rooms and beautiful custom millwork detail. A sun-filled living room greets you upon entry and flows
effortlessly to an elegant dining room and peaceful screened porch, perfect for enjoying sights and
sound of nature. The sleek kitchen is equipped with solid wood cabinetry and leads to a convenient
mudroom and garage. The flexible floor plan offers spacious rooms, wood flooring throughout
including four bedrooms and two and a half, tiled bathrooms. as well as a dedicated home office and
2nd floor laundry room-both highly sought-after features. The lower-level family room is ideal for
play and exercise, and the expansive, level lot is adorned with specimen trees and plantings. This
wonderful home is situated in a desirable neighborhood, close to the Concord line and just minutes
from Haynes Elementary School, and the commuter rail in nearby Lincoln & Concord. A truly special
property.
Listing Office: William Raveis R.E. & Home Services, Listing Agent: Denise Garzone
View Map

|
|
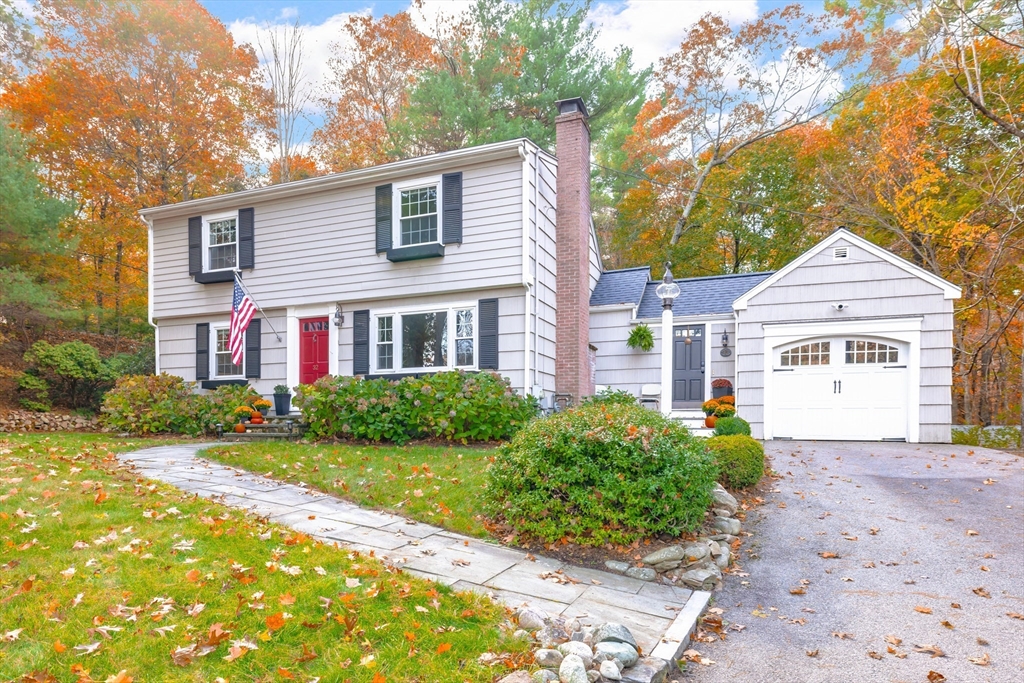
42 photo(s)
|
Sherborn, MA 01770
|
Sold
List Price
$995,000
MLS #
73449369
- Single Family
Sale Price
$1,060,000
Sale Date
12/9/25
|
| Rooms |
6 |
Full Baths |
2 |
Style |
Colonial |
Garage Spaces |
1 |
GLA |
1,931SF |
Basement |
Yes |
| Bedrooms |
3 |
Half Baths |
0 |
Type |
Detached |
Water Front |
No |
Lot Size |
43,560SF |
Fireplaces |
1 |
JUST LISTED! Be home for the holidays in this charming and thoughtfully updated 3 bedrm / 2 full
bath Colonial in a fantastic Sherborn location! The first floor offers an open floorplan w/fireplace
living rm w/custom built-ins, beautifully updated kitchen w/custom cabinets incl professional
gourmet gas stove & SS appliances, an eat-in dining area w/access to an oversized deck for
entertaining, built-in mudroom area, spacious first floor bedroom (currently used as guest room &
office) and stunning newly renovated full bath w/radiant floors (2024). The second floor features 2
generous bedrms & another attractive full bath. Brand new roof (2025), remodeled basement (2023), 4
bedroom septic offering future expansion. Unique 2 level lot w/fenced in vegetable garden and mature
plantings. Close to Pine Hill Elementary, Farm Pond, Sherborn Center and very convenient to
Wellesley, Natick & Dover and the commuter rail. Enjoy top rated schools and all the outdoor
recreation! A must see!
Listing Office: Berkshire Hathaway HomeServices Robert Paul Properties, Listing Agent:
Kim Collins
View Map

|
|
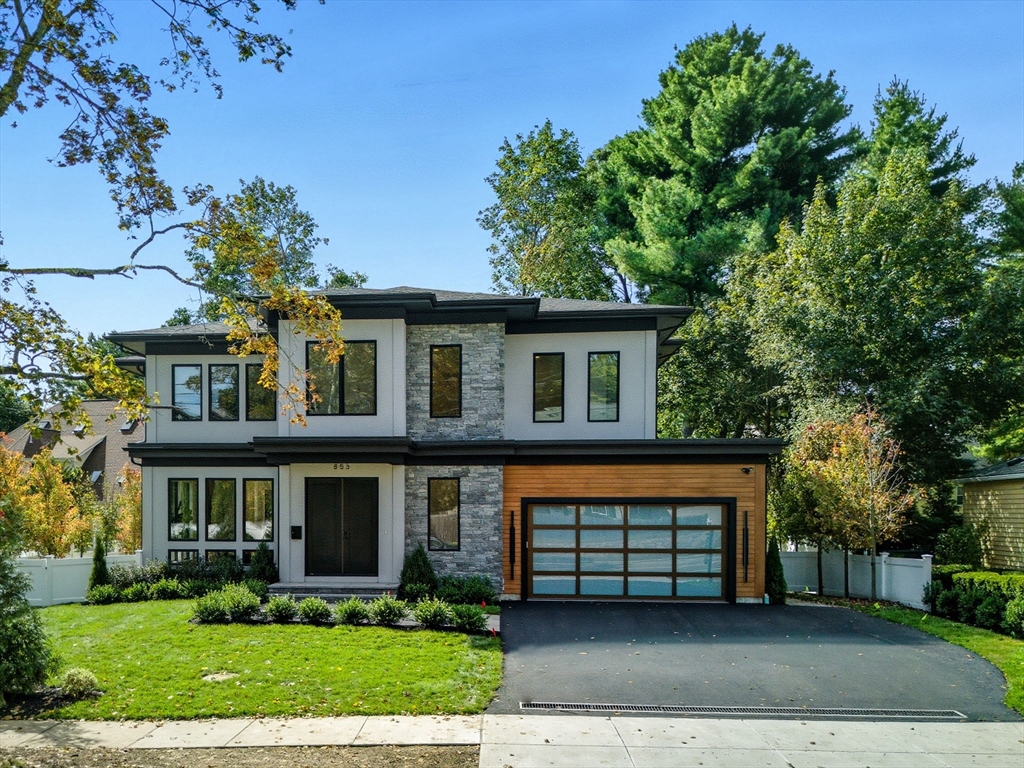
28 photo(s)

|
Newton, MA 02459
|
Sold
List Price
$2,799,000
MLS #
73436419
- Single Family
Sale Price
$2,750,000
Sale Date
12/8/25
|
| Rooms |
14 |
Full Baths |
5 |
Style |
Contemporary |
Garage Spaces |
2 |
GLA |
5,293SF |
Basement |
Yes |
| Bedrooms |
5 |
Half Baths |
1 |
Type |
Detached |
Water Front |
No |
Lot Size |
10,000SF |
Fireplaces |
2 |
Stunning new construction by a highly reputable builder! Bathed in sunlight, this thoughtfully
designed home features an open-concept layout with a natural flow. The first floor blends the
kitchen, dining, and living spaces creating the perfect setting for family living and entertaining.
On the second floor you will find four en suite bedrooms, offering privacy and comfort. The finished
basement expands the living space with an additional bedroom and flexible open area. Set on a fenced
flat lot, the property offers excellent outdoor potential. A perfect blend of quality craftsmanship,
modern style, and functionality!
Listing Office: New England Elite Realty, LLC, Listing Agent: Viktoriya Vilkomir
View Map

|
|

36 photo(s)
|
Everett, MA 02149
|
Sold
List Price
$599,999
MLS #
73449157
- Single Family
Sale Price
$660,000
Sale Date
12/8/25
|
| Rooms |
6 |
Full Baths |
2 |
Style |
Colonial |
Garage Spaces |
0 |
GLA |
1,422SF |
Basement |
Yes |
| Bedrooms |
4 |
Half Baths |
0 |
Type |
Detached |
Water Front |
No |
Lot Size |
3,698SF |
Fireplaces |
0 |
This lovingly maintained Colonial with a tasteful front porch offers 4 bedrooms, 2 full bathrooms,
and 1422 sq ft of living space ready for you to move right in! Step inside and you’ll appreciate the
easy flow of the first floor with a welcoming entry way leading you to a cozy living room, perfect
for relaxing, and a bright and sunny dining room, ideal for entertaining. Hardwood floors throughout
all living areas. Off the dining room is a nice kitchen space with a large pantry area. Depending on
your needs, the first floor bedroom could also be used as a den, office, playroom, or exercise room.
Additionally, there is a convenient full bathroom on the first floor. Upstairs, you will find 3
ample sized bedrooms, each with good closet space, and another full bathroom. Large cedar closet in
basement. The fenced-in yard provides a nice outdoor space with lots of opportunities to further
enhance it for gatherings with friends and family. The extra large driveway allows parking for 6
cars.
Listing Office: Conway - Hingham, Listing Agent: Christopher Miller
View Map

|
|
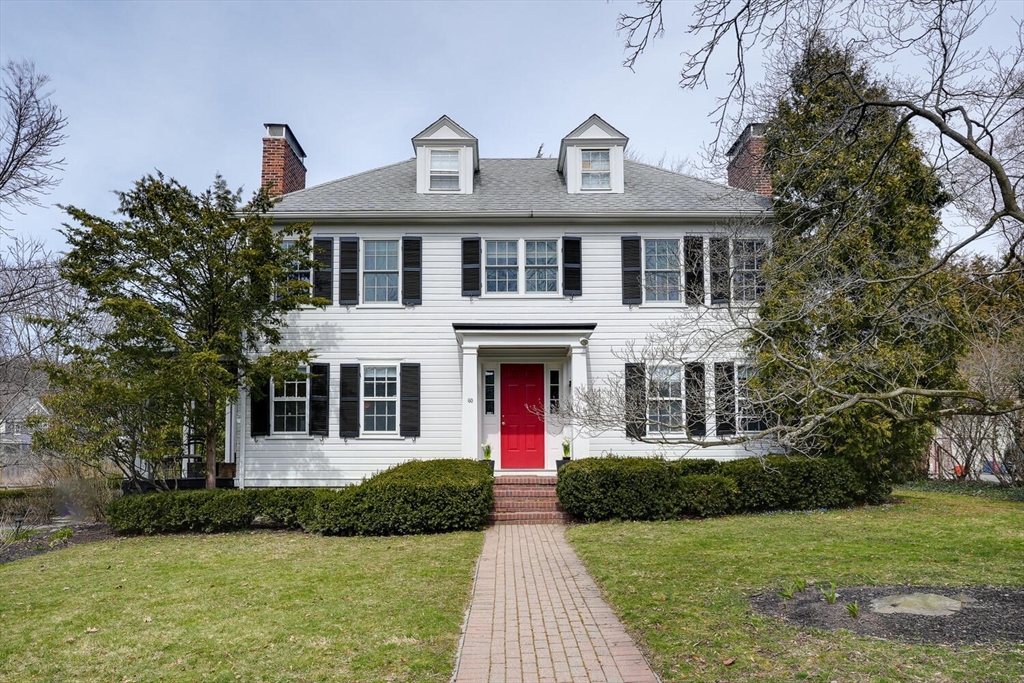
42 photo(s)
|
Belmont, MA 02478
|
Sold
List Price
$1,950,000
MLS #
73449517
- Single Family
Sale Price
$1,970,000
Sale Date
12/5/25
|
| Rooms |
8 |
Full Baths |
2 |
Style |
Colonial |
Garage Spaces |
0 |
GLA |
1,915SF |
Basement |
Yes |
| Bedrooms |
4 |
Half Baths |
1 |
Type |
Detached |
Water Front |
No |
Lot Size |
10,800SF |
Fireplaces |
3 |
Open House Canceled, Offer Accepted 11/8/25. Charming Colonial home in the desirable Clark Hill
neighborhood, minutes from Belmont Center, commuter rail, MBTA buses, top-rated schools, and
preserved green spaces. Situated on a corner lot with landscaped gardens, this residence offers
bright and inviting spaces throughout. The first floor features spacious living and dining rooms
with fireplaces, direct access to the patio and covered side porch, a renovated kitchen, and a half
bath. The second floor includes a primary bedroom with a private fireplace, two closets (including
one walk-in), and a stylish ensuite bath, plus two additional bedrooms and a renovated full bath.
The third floor offers two flexible rooms, ideal for a guest suite, home office, or creative space.
Highlights: Updated heating system, classic details, abundant natural light, and beautifully
maintained interior. One of Belmont's finest neighborhoods!
Listing Office: Senne, Listing Agent: Steven Savarese
View Map

|
|
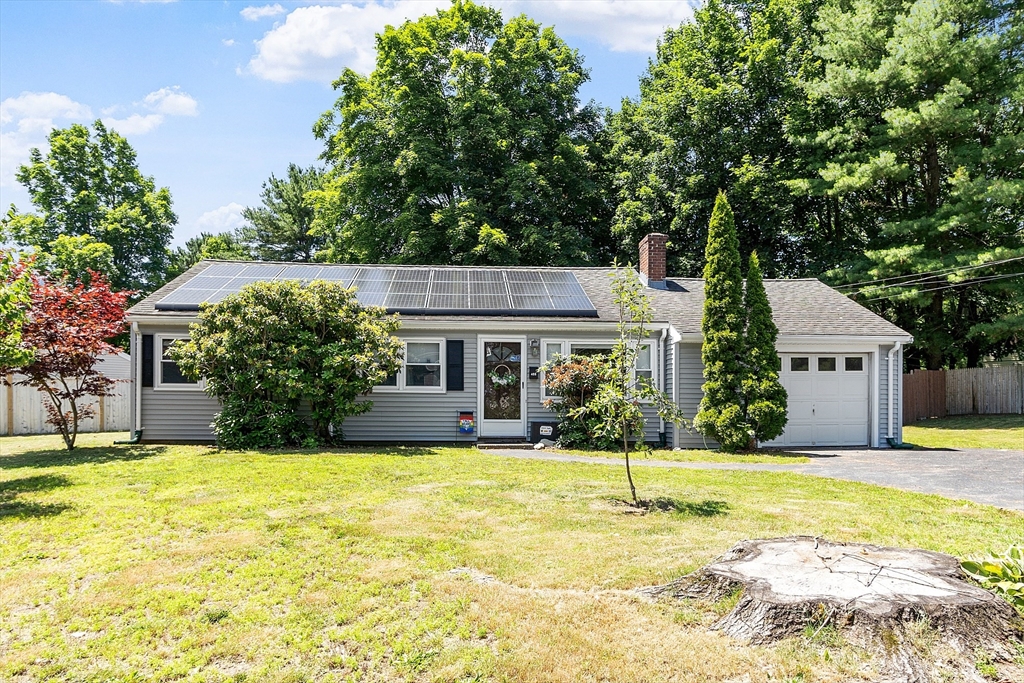
24 photo(s)
|
Framingham, MA 01701-3303
|
Sold
List Price
$489,000
MLS #
73402076
- Single Family
Sale Price
$475,000
Sale Date
12/4/25
|
| Rooms |
5 |
Full Baths |
1 |
Style |
Ranch |
Garage Spaces |
1 |
GLA |
864SF |
Basement |
Yes |
| Bedrooms |
3 |
Half Baths |
0 |
Type |
Detached |
Water Front |
No |
Lot Size |
10,454SF |
Fireplaces |
1 |
Back from the holiday with a NEW ROOF and once less project for the new owners to take on! Bright
sunlight streams through the bay window of this well-maintained ranch, creating an inviting
atmosphere from the moment you arrive. The thoughtful layout maximizes living space with an open
flow between rooms. Practical laminate flooring spans the bedrooms & living spaces, while easy-care
tile adorns the kitchen & bath. Impressive energy-efficient features, including solar panels, mini
split systems, & an electric hot water tank, help manage monthly costs while supporting modern
living needs. Single-level living offers exceptional convenience, with zero-step entry from both the
garage & yard. The screened porch extends your living space outdoors, perfect for morning coffee or
evening relaxation. A fenced in backyard provides space for outdoor activities & gardening
enthusiasts. This property offers a perfect blend of modern updates & future potential.
Listing Office: Leading Edge Real Estate, Listing Agent: The Mary Scimemi Team
View Map

|
|
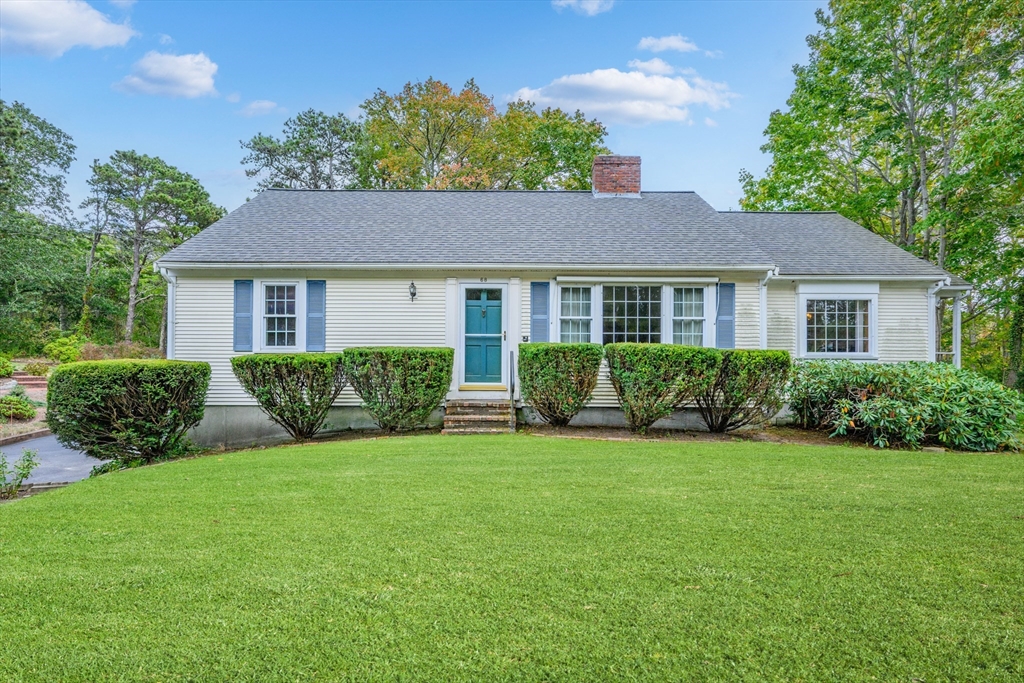
28 photo(s)
|
Yarmouth, MA 02675-2410
(Yarmouth Port)
|
Sold
List Price
$599,000
MLS #
73441568
- Single Family
Sale Price
$565,000
Sale Date
12/4/25
|
| Rooms |
7 |
Full Baths |
2 |
Style |
Ranch |
Garage Spaces |
2 |
GLA |
1,764SF |
Basement |
Yes |
| Bedrooms |
2 |
Half Baths |
0 |
Type |
Detached |
Water Front |
No |
Lot Size |
12,197SF |
Fireplaces |
2 |
Welcome to your Cape Cod escape in the sought-after village of Yarmouth Port. Perfectly situated
near the charming shops and restaurants of historic Route 6A and minutes from picturesque Gray's
Beach and its iconic boardwalk, this home offers more than meets the eye. This property boasts
beautiful hardwood floors, a spacious living room with fireplace that flows seamlessly into the
dining room and kitchen with modern appliances. The primary suite features a private full bath,
while a second bedroom and full bath off hallway provide comfort for family or guests. An additional
family room opens to a deck overlooking private backyard, creating the perfect spot to relax or
entertain. The finished basement adds more living space with another fireplace and sliders out to
yard along with direct access to the two car garage. Major updates include a newer roof, furnace,
hot water heater, and septic system with new tank and distribution box. Make this special house
your own in a prime location!
Listing Office: Berkshire Hathaway HomeServices Robert Paul Properties, Listing Agent:
Debbie Kenney
View Map

|
|
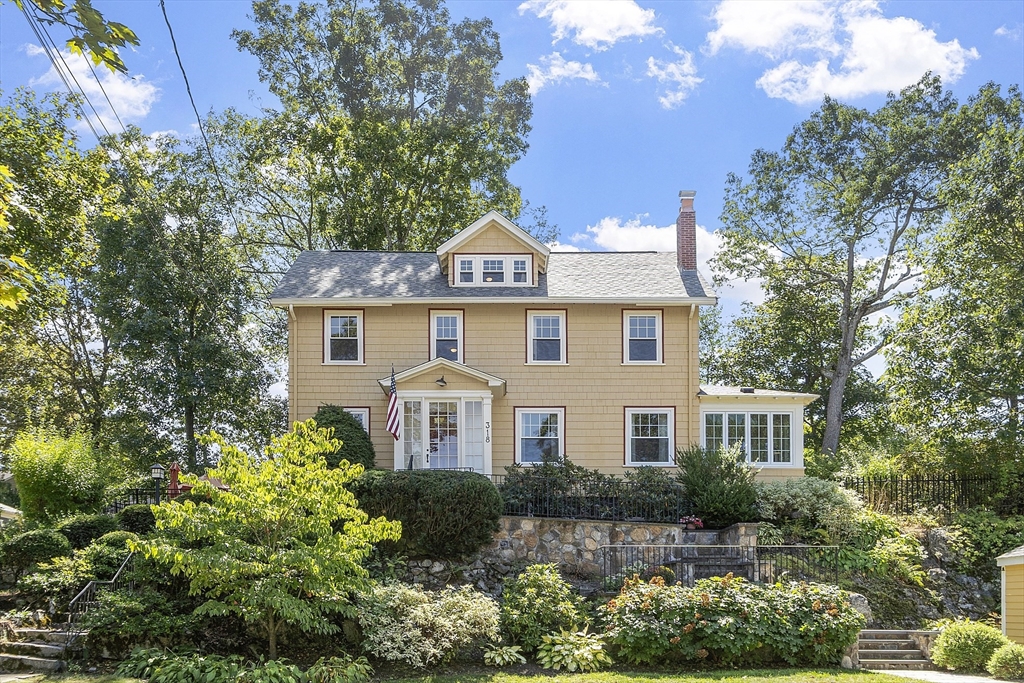
41 photo(s)

|
Melrose, MA 02176
|
Sold
List Price
$1,099,000
MLS #
73431791
- Single Family
Sale Price
$1,120,000
Sale Date
12/2/25
|
| Rooms |
11 |
Full Baths |
2 |
Style |
Colonial |
Garage Spaces |
1 |
GLA |
2,326SF |
Basement |
Yes |
| Bedrooms |
6 |
Half Baths |
1 |
Type |
Detached |
Water Front |
No |
Lot Size |
11,700SF |
Fireplaces |
1 |
Welcome to your dream home in Melrose’s coveted neighborhood near the Fells! This enchanting
6-bedroom, 2.5-bath Colonial blends timeless charm with modern comforts on a tree-lined street with
a private backyard retreat. Its distinctive grotto-like façade opens to inviting outdoor
spaces—three patios, a mahogany deck, and a stone oasis—perfect for both entertaining and
relaxation. Inside, a welcoming center staircase sets the tone for the home’s gracious style. High
ceilings and a charming dining room with fireplace create a warm, open feel, while the sun-drenched
family room with a dramatic wall of windows frames lush outdoor views. The open kitchen and living
area suit everyday life, and a versatile front room with oversized closets offers space for a
mudroom or sitting room. A flexible third-floor retreat with two bedrooms and a full bath adds
options for guests, family, or work-from-home. The front lawn is a neighborhood hub, fostering
gatherings and a true sense of community.
Listing Office: Leading Edge Real Estate, Listing Agent: Alison Socha Group
View Map

|
|
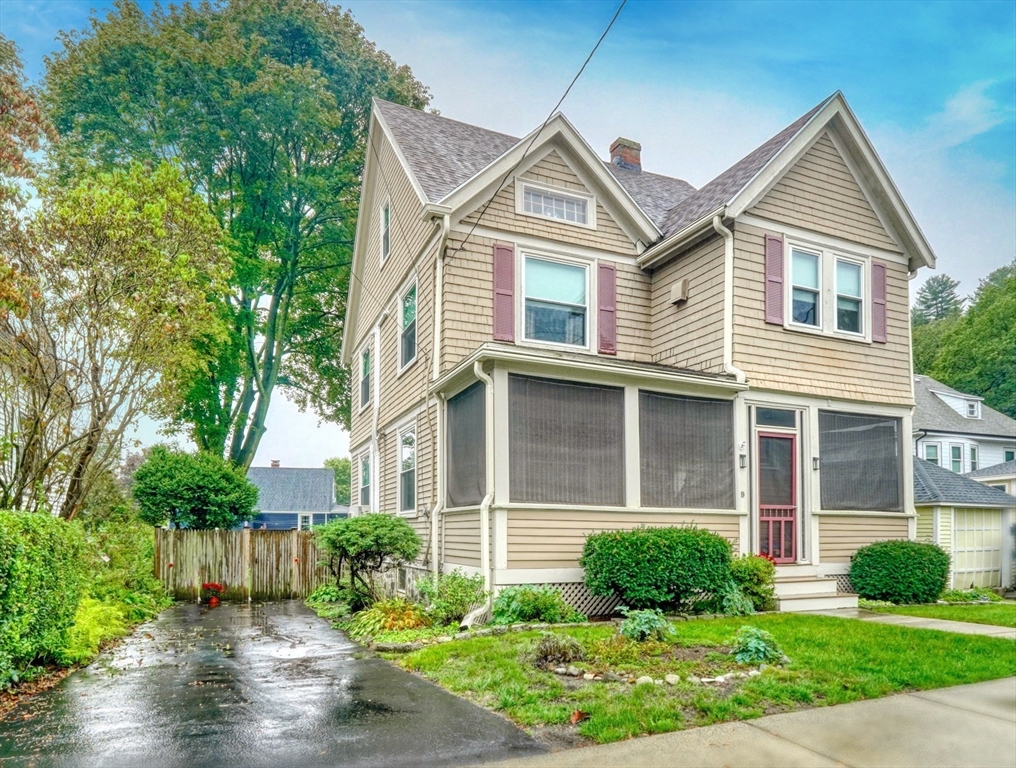
35 photo(s)
|
Melrose, MA 02176
|
Sold
List Price
$749,900
MLS #
73438138
- Single Family
Sale Price
$750,000
Sale Date
12/2/25
|
| Rooms |
7 |
Full Baths |
1 |
Style |
Victorian |
Garage Spaces |
0 |
GLA |
1,681SF |
Basement |
Yes |
| Bedrooms |
3 |
Half Baths |
1 |
Type |
Detached |
Water Front |
No |
Lot Size |
5,001SF |
Fireplaces |
1 |
Russell Park Victorian — huge upside in a prime Melrose spot. 3 beds + office | High ceilings |
Right across from Middlesex Fells trails. Short walk to Oak Grove T, commuter rail, downtown Melrose
and Lincoln Elementary School. Love weekend trail runs and quick city commutes? This place checks
both. Classic Victorian vibes with an eat-in kitchen that opens to a deck and a big fenced
yard—perfect for BBQs, pups, or hosting friends. It needs some updating, but the layout is flexible:
the third floor could be a guest suite, media/playroom, or your dreamy primary. Steam boiler works
but is considered 'end of life' and some bedrooms on 2nd floor do not have doors. Natural gas is in
the house. If you're looking to build equity vs. buy equity and want a home to customize near
transit, trails, and a lively downtown, bring a contractor and your Pinterest board. Big potential,
great location.
Listing Office: Leading Edge Real Estate, Listing Agent: The Bill Butler Group
View Map

|
|
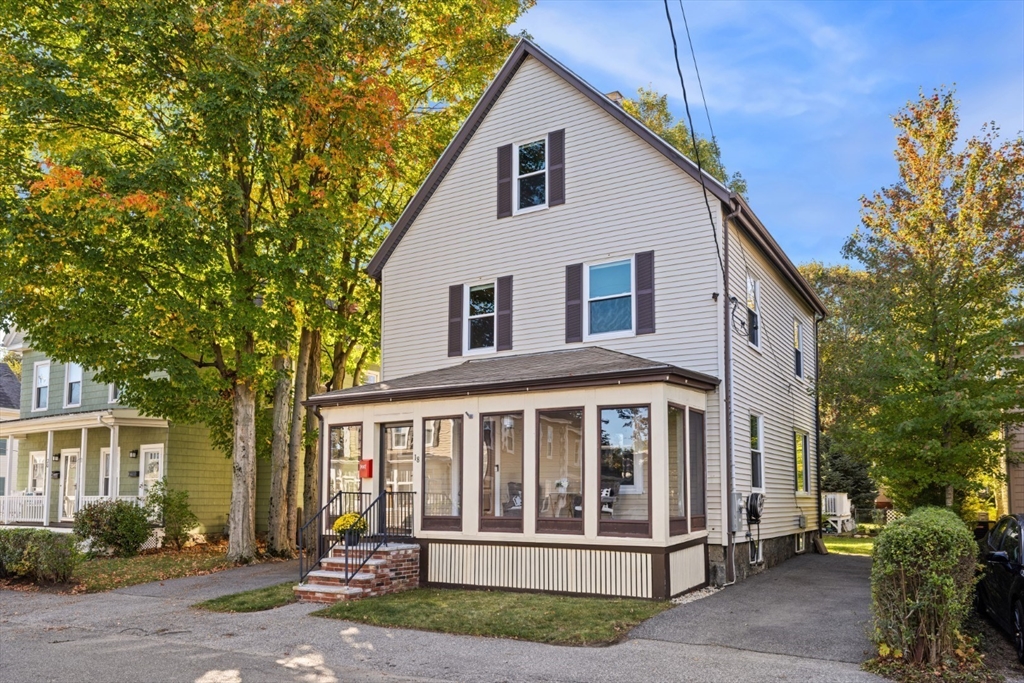
41 photo(s)
|
Wakefield, MA 01880
|
Sold
List Price
$689,000
MLS #
73443631
- Single Family
Sale Price
$717,100
Sale Date
12/1/25
|
| Rooms |
8 |
Full Baths |
1 |
Style |
Colonial |
Garage Spaces |
0 |
GLA |
1,759SF |
Basement |
Yes |
| Bedrooms |
4 |
Half Baths |
1 |
Type |
Detached |
Water Front |
No |
Lot Size |
3,759SF |
Fireplaces |
0 |
Welcome home to this delightful 3–4 bedroom Colonial ideally located just minutes from downtown
Wakefield, the commuter rail, and scenic Lake Quannapowitt. Brimming with old-world charm yet
thoughtfully updated for modern living, this home features gleaming hardwood floors throughout, an
updated kitchen, and newer electrical, heating, and windows. Enjoy the inviting enclosed front
porch—a perfect spot to relax with your morning coffee—and a newer deck overlooking the private,
easy-to-maintain backyard. With dual driveways for convenient parking and a flexible floor plan
offering space for a home office or fourth bedroom, this home blends character, comfort, and
convenience in one of Wakefield’desirable locations.
Listing Office: Leading Edge Real Estate, Listing Agent: Chuha & Scouten Team
View Map

|
|

42 photo(s)

|
Salem, MA 01970
|
Sold
List Price
$989,000
MLS #
73451364
- Single Family
Sale Price
$1,050,000
Sale Date
12/1/25
|
| Rooms |
9 |
Full Baths |
3 |
Style |
Colonial |
Garage Spaces |
2 |
GLA |
3,196SF |
Basement |
Yes |
| Bedrooms |
5 |
Half Baths |
1 |
Type |
Detached |
Water Front |
No |
Lot Size |
8,202SF |
Fireplaces |
1 |
From the moment you step inside, this home impresses with style, modern finishes, and thoughtful
details. The designer kitchen shines with sleek new cabinets, granite countertops, and a generous
island that opens to the fire placed living room—perfect for entertaining or relaxing at home. The
dining and family rooms feature bold, sophisticated wall colors that create a warm, welcoming
atmosphere. Upstairs, the luxurious primary suite offers a spa-like retreat with steam shower and
walk-in closet, while two additional bedrooms, a full bath, and a loft provide flexibility. The
newly finished third floor adds two rooms, skylights and a stunning full bath—ideal for guests, a
home office, or creative space. A finished lower level home gym and two-car garage with EV charger
complete this stylish home. Become a part of the community in one of Salem’s most sought-after
neighborhoods. This is more than a beautiful home — it’s a place where families grow, friends
gather, and memories are made.
Listing Office: Sagan Harborside Sotheby's International Realty, Listing Agent:
Shari McGuirk
View Map

|
|
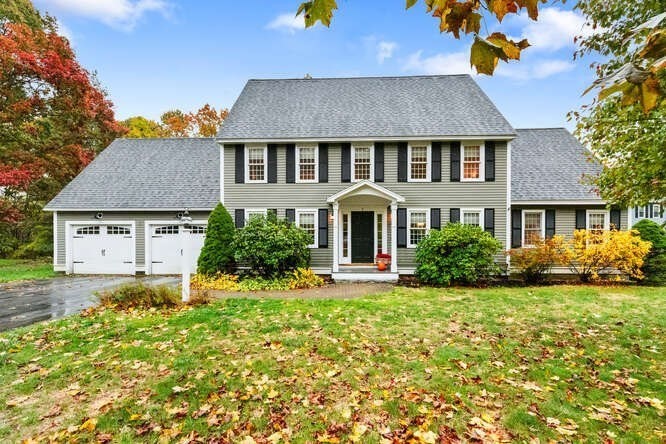
38 photo(s)
|
Groveland, MA 01834
|
Sold
List Price
$899,999
MLS #
73446511
- Single Family
Sale Price
$986,000
Sale Date
11/26/25
|
| Rooms |
11 |
Full Baths |
2 |
Style |
Colonial |
Garage Spaces |
2 |
GLA |
2,976SF |
Basement |
Yes |
| Bedrooms |
3 |
Half Baths |
1 |
Type |
Detached |
Water Front |
No |
Lot Size |
1.22A |
Fireplaces |
1 |
Quintessential New England center-entrance colonial graces a peaceful cul-de-sac in sought-after
Groveland. This home blends sophisticated living spaces with modern amenities.The bright eat-in
kitchen showcases custom-crafted cabinetry, a center island, and flows seamlessly to an inviting sun
porch. Plenty of space for all your gatherings! Three generous bedrooms crown the second floor.
Primary suite boasting a stunning walk-in closet with custom built-ins and clever eave storage,
truly the star of the show! A dedicated home office adds versatility to the upper level. The main
floor impresses with a welcoming great room embodying classic New England charm. Outside, a
refreshing pool anchors the yard, complemented by extensive lawn space and two storage sheds.
Two-car attached garage, finished bonus space and workshop in basement, complete with thoughtful
storage solutions throughout. This meticulously maintained property offers the perfect blend of
function and elegance. A true gem!
Listing Office: Leading Edge Real Estate, Listing Agent: Lauren Maguire
View Map

|
|

31 photo(s)
|
Belmont, MA 02478
|
Sold
List Price
$1,325,000
MLS #
73406046
- Single Family
Sale Price
$1,175,000
Sale Date
11/25/25
|
| Rooms |
9 |
Full Baths |
2 |
Style |
Other (See
Remarks) |
Garage Spaces |
2 |
GLA |
2,089SF |
Basement |
Yes |
| Bedrooms |
4 |
Half Baths |
0 |
Type |
Detached |
Water Front |
No |
Lot Size |
3,590SF |
Fireplaces |
0 |
Nestled in Belmont Hill, steps away from Belmont center, this charming corner lot home offers
vintage elements with many modern updates. Over 2000 sq feet of living space on two floors plus a
large walk out basement. On the main level, eat in kitchen is surrounded by windows for abundance of
natural light, gas cooktop with vent hood, stone counters, natural wood cabinets, dishwasher, oven,
recessed lighting, and a pantry. Tiled bathroom with large shower is off the kitchen. There is a
large dining-living area as well as sitting/family room. Second floor has 4 bedrooms, an office with
built in shelves, and a full bathroom with a tub. Access to attic for additional storage. Large
unfinished basement with laundry hookup, systems and utilities, amble storage and flex space. Two
car garage and off-street parking. This home features updates such as 3 zones central air for
heating and cooling, replacement windows, electric panels & wiring. Located near public transit,
schools & restaurants
Listing Office: Coldwell Banker Realty - Cambridge, Listing Agent: Borislav Kusturic
View Map

|
|
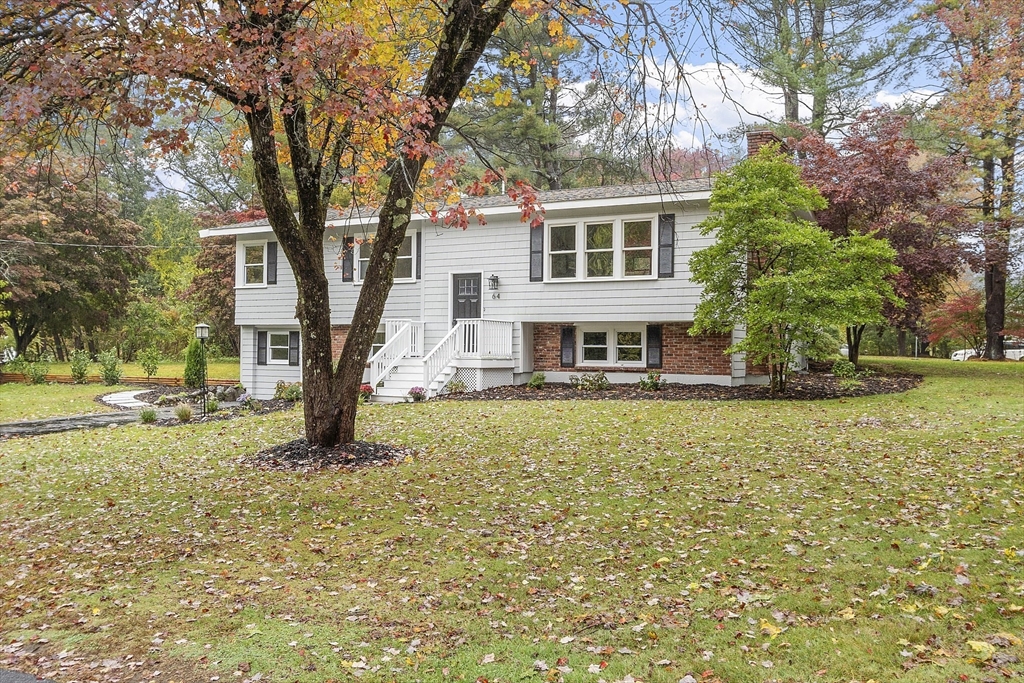
32 photo(s)
|
Sudbury, MA 01776
|
Sold
List Price
$950,000
MLS #
73443799
- Single Family
Sale Price
$935,000
Sale Date
11/25/25
|
| Rooms |
9 |
Full Baths |
2 |
Style |
Raised
Ranch |
Garage Spaces |
3 |
GLA |
2,421SF |
Basement |
Yes |
| Bedrooms |
4 |
Half Baths |
1 |
Type |
Detached |
Water Front |
No |
Lot Size |
37,026SF |
Fireplaces |
1 |
Walk in to this beautifully updated home to the bright, open concept kitchen, living room and dining
area. The vaulted ceilings and natural light make this space! The newly upgraded kitchen with
custom cabinetry, quartz countertops, a large bar, and all new appliances is functional and
beautiful. From the dining area you can walk out to your brand new deck! 3 good size bedrooms and a
brand new bathroom and updated 1/2 master bath complete the first floor. Downstairs the options are
limitless! The large landing space and family room with built in shelving are light and bright and
can be used as an extension of upstairs or maybe as a living area for the potential In-Law, Au-Pair,
or ADU. This space includes a full bath, separate entrance from outside, bedroom, and space for a
kitchenette! Outside you have a detached 3 car garage with a huge loft and 3 new doors with remote
access. New 4 bedroom septic installed in 2025! Easy cut through path to the Loring School! Welcome
Home!
Listing Office: Leading Edge Real Estate, Listing Agent: Julie Swanson
View Map

|
|
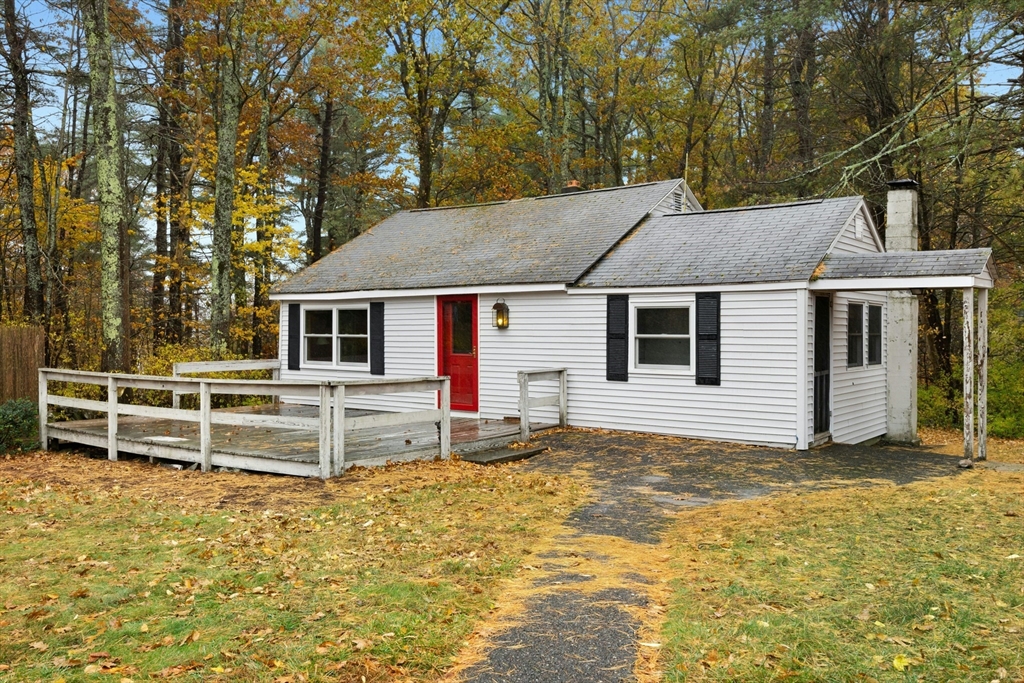
33 photo(s)

|
Westminster, MA 01473-1664
|
Sold
List Price
$325,000
MLS #
73450354
- Single Family
Sale Price
$315,000
Sale Date
11/25/25
|
| Rooms |
6 |
Full Baths |
1 |
Style |
Ranch |
Garage Spaces |
1 |
GLA |
1,167SF |
Basement |
Yes |
| Bedrooms |
2 |
Half Baths |
0 |
Type |
Detached |
Water Front |
No |
Lot Size |
18,295SF |
Fireplaces |
1 |
ALL OFFERS DUE WEDNESDAY 5:00 PM. This charming single-family home in Westminster, Massachusetts, is
ready for its new owner. The inviting living room features a beamed and vaulted ceiling, along with
a wood wall that brings a natural touch, creating an airy atmosphere. The kitchen boasts rustic
charm with a wood wall and exposed brick. Outside, a deck offers a perfect space for relaxation or
entertaining, surrounded by serene woodland views. This property features deeded lake access, making
it ideal for water enthusiasts, and is just five minutes from Mount Wachusett, perfect for skiing
and snowboarding. With a one-car garage and a spacious 18,295-square-foot lot, this home presents a
great opportunity for those looking to update and make it their own. Book your showing now before
this one gets away!
Listing Office: Keller Williams Pinnacle Central, Listing Agent: Miller Real Estate
Group
View Map

|
|
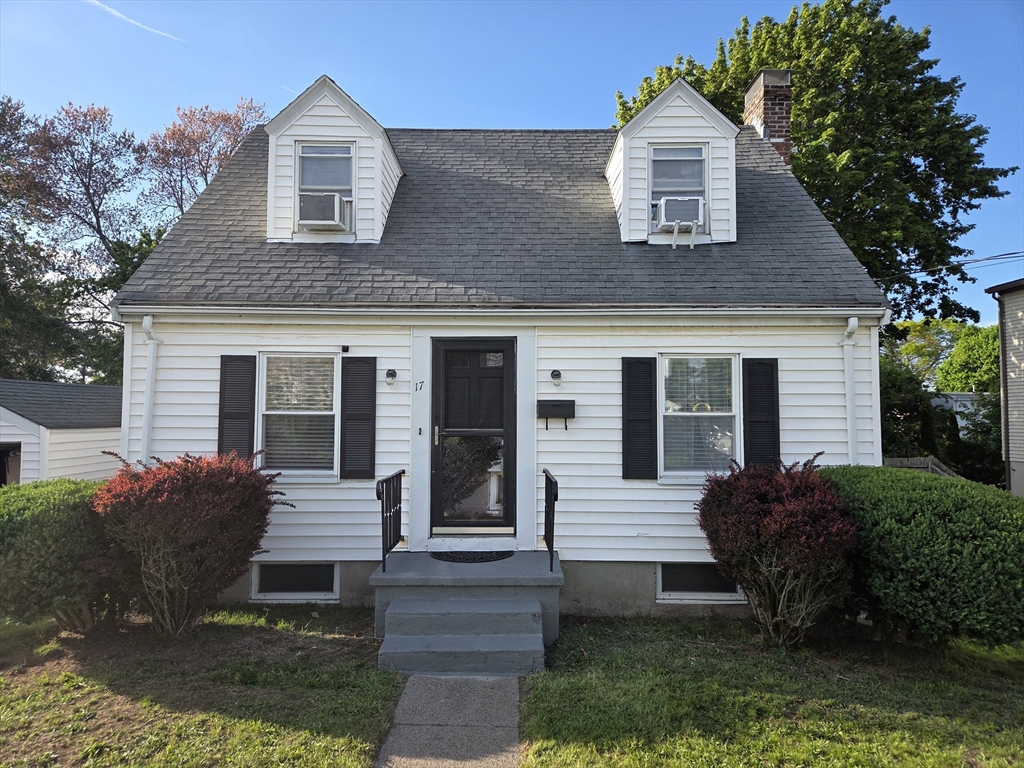
25 photo(s)
|
Randolph, MA 02368
(North Randolph)
|
Sold
List Price
$575,000
MLS #
73375137
- Single Family
Sale Price
$570,000
Sale Date
11/21/25
|
| Rooms |
6 |
Full Baths |
2 |
Style |
Cape |
Garage Spaces |
1 |
GLA |
1,308SF |
Basement |
Yes |
| Bedrooms |
3 |
Half Baths |
0 |
Type |
Detached |
Water Front |
No |
Lot Size |
7,500SF |
Fireplaces |
1 |
Be here at home in time for Thanksgiving! Behold this opportunity to settle in the desirable North
Randolph area and claim this lovely home. It’s full of character and offers 3 bedrooms, 2 full
bathrooms, and a formal dining room. Discover more potential with the finished room in the lower
level and a separate, finished workshed attached to the garage. The outdoor living space that is
the spacious, fenced backyard completes this home! Its location is perfect -- nestled on a
beautiful residential street with convenient access to Boston, the MBTA bus to the Red Line T
Station, and major routes (I-93/I-95/RT 128/RT 24/RT 3) that are just seconds and minutes away.
Come see if this is your home for the holidays!
Listing Office: Leading Edge Real Estate, Listing Agent: Gilouse Vincent
View Map

|
|
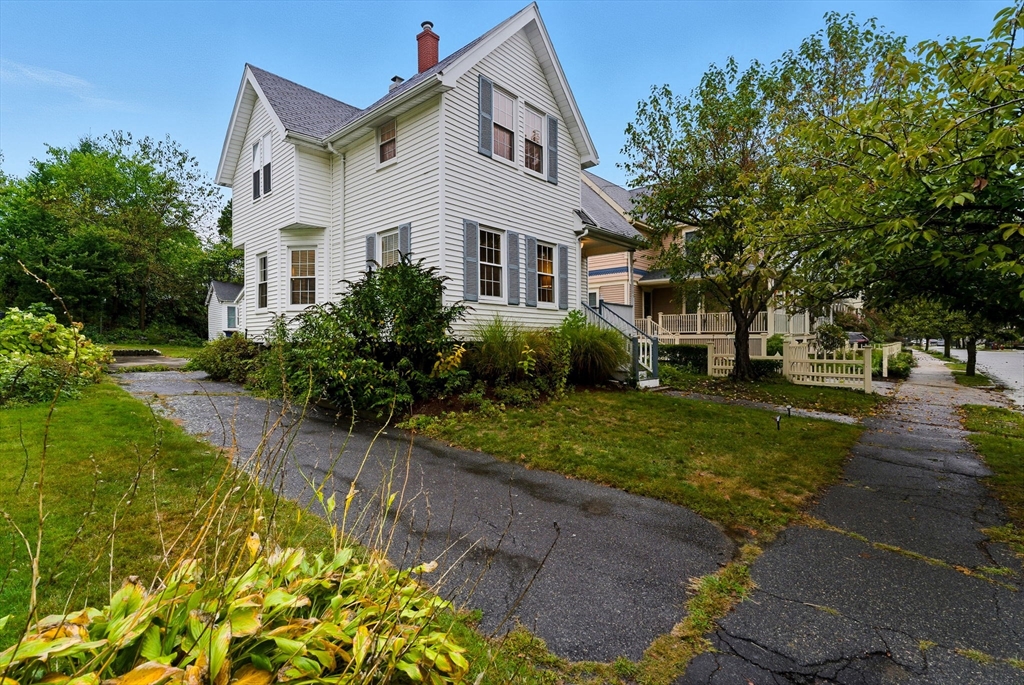
27 photo(s)

|
Melrose, MA 02176
(Wyoming)
|
Sold
List Price
$689,000
MLS #
73438263
- Single Family
Sale Price
$655,000
Sale Date
11/21/25
|
| Rooms |
7 |
Full Baths |
2 |
Style |
Victorian |
Garage Spaces |
0 |
GLA |
1,367SF |
Basement |
Yes |
| Bedrooms |
3 |
Half Baths |
0 |
Type |
Detached |
Water Front |
No |
Lot Size |
4,813SF |
Fireplaces |
1 |
Welcome to 22 Adams Street in Melrose. This property has been in the same family for 109 years and
is ready for a new owner to make new memories! This Victorian Style home offers 3 bedrooms and 2
full bathrooms and is near downtown Melrose shopping, commuter rail access to Boston, and close
proximity to all major area highways for commuting. Step inside to see the well preserved original
details; high ceilings, hardwood floors, french doors, and built-in details such as original dining
room china cabinet and built-in shelves. Eat-in kitchen opens onto a 3 season porch. The second
floor boasts 3 generous sized bedrooms, a sitting room, and a 2nd floor laundry room. Enjoy outdoor
gatherings on the patio and outside in the easy to maintain yard and take advantage of off-street
parking. Close to the Wyoming Hill Commuter Rail Stop -ride into Boston in under 30 minutes.
Listing Office: Leading Edge Real Estate, Listing Agent: Christopher King
View Map

|
|
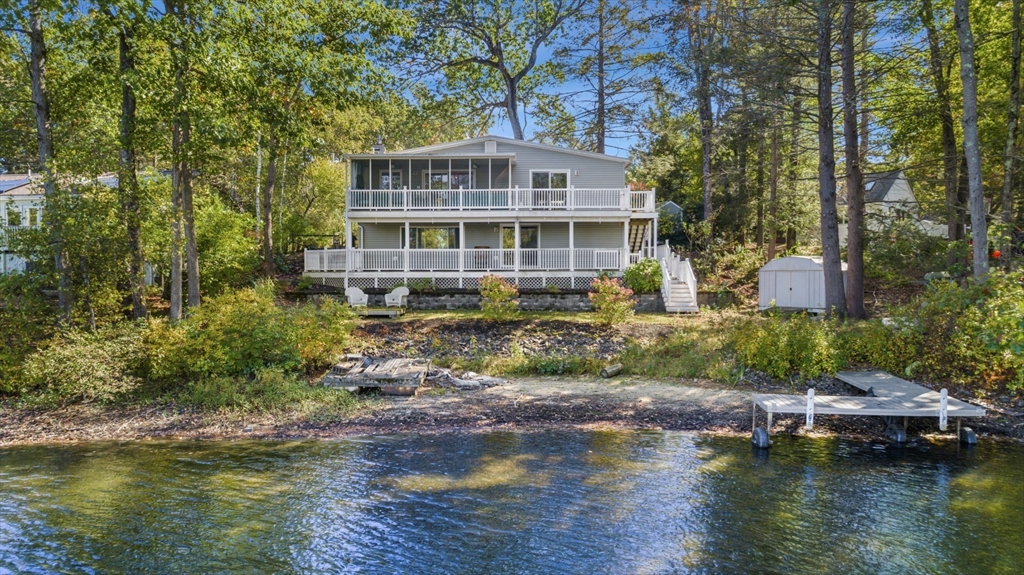
40 photo(s)
|
Lunenburg, MA 01462-1147
|
Sold
List Price
$639,000
MLS #
73443690
- Single Family
Sale Price
$655,000
Sale Date
11/21/25
|
| Rooms |
6 |
Full Baths |
2 |
Style |
Bungalow |
Garage Spaces |
0 |
GLA |
2,073SF |
Basement |
Yes |
| Bedrooms |
2 |
Half Baths |
0 |
Type |
Detached |
Water Front |
Yes |
Lot Size |
8,494SF |
Fireplaces |
1 |
Escape to your own slice of paradise where every day feels like a vacation! This stunning,
all-season lakefront retreat on Hickory Hills Lake offers the perfect blend of relaxation and
recreation. Step out your door onto a magnificent two-tiered composite deck that's built for
entertaining-whether you're hosting summer barbecues or enjoying quiet morning coffee with those
incredible lake views. Two spacious bedrooms and two baths provide comfortable accommodations, while
ductless mini-splits keep you cool during those hot summer days. The oversized living room w/
recessed lighting is anchored by a cozy gas fireplace perfect for warming up after a day on the
water or creating the perfect ambiance for intimate gatherings. A huge lower-level family room w/
wet bar gives breathtaking views thru every window. Direct dock access means your boat, kayak, or
paddleboard is always ready for use. Tucked away on a peaceful cul-de-sac, this lakefront home
proves that location really is everything.
Listing Office: Leading Edge Real Estate, Listing Agent: The Stakem Group
View Map

|
|
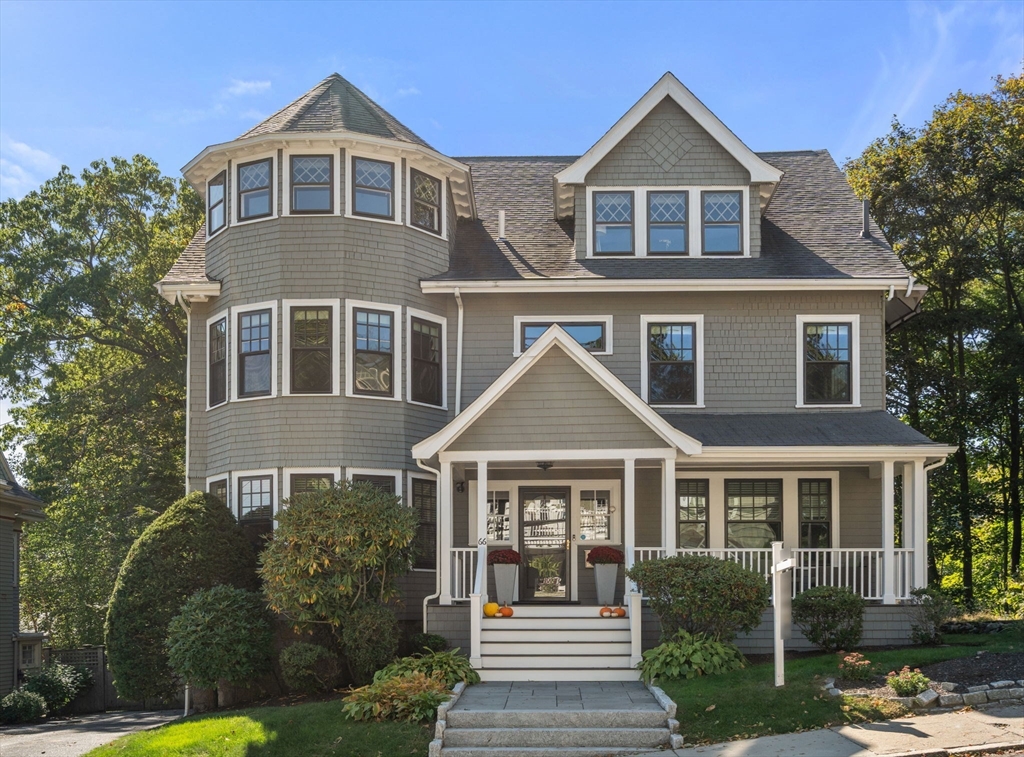
33 photo(s)
|
Brookline, MA 02446
|
Sold
List Price
$4,198,000
MLS #
73440672
- Single Family
Sale Price
$3,860,000
Sale Date
11/20/25
|
| Rooms |
12 |
Full Baths |
5 |
Style |
Victorian |
Garage Spaces |
0 |
GLA |
5,789SF |
Basement |
Yes |
| Bedrooms |
6 |
Half Baths |
1 |
Type |
Detached |
Water Front |
No |
Lot Size |
6,730SF |
Fireplaces |
2 |
Exquisite Brookline Victorian. Designed for today’s lifestyle, this stunning home blends timeless
character w/ modern comfort. Perfectly situated in the heart of Coolidge Corner, offering
grand-scale rooms, abundant natural light, and versatile spaces ideal for both everyday living &
entertaining. A welcoming front porch and gracious foyer set the tone. The first floor features a
spacious living room, formal dining room, inviting family room/library, sun room, butler’s pantry,
eat-in kitchen, and powder room. Upstairs, the primary suite includes a full bath & walk-in custom
closet, accompanied by 3 generous bedrooms, full bathroom, & laundry. The third floor offers even
more flexibility with an en suite bedroom, office or second family room (w/ city views) plus a 6th
bedroom and full bath.The newly finished walk-out lower level is a show stopper featuring a media
room, gym, spa-like bath, and an oversized storage room. Lovely patio and yard. Easy access to the
T, shops and restaurants.
Listing Office: Coldwell Banker Realty - Brookline, Listing Agent: Kami Gray
View Map

|
|
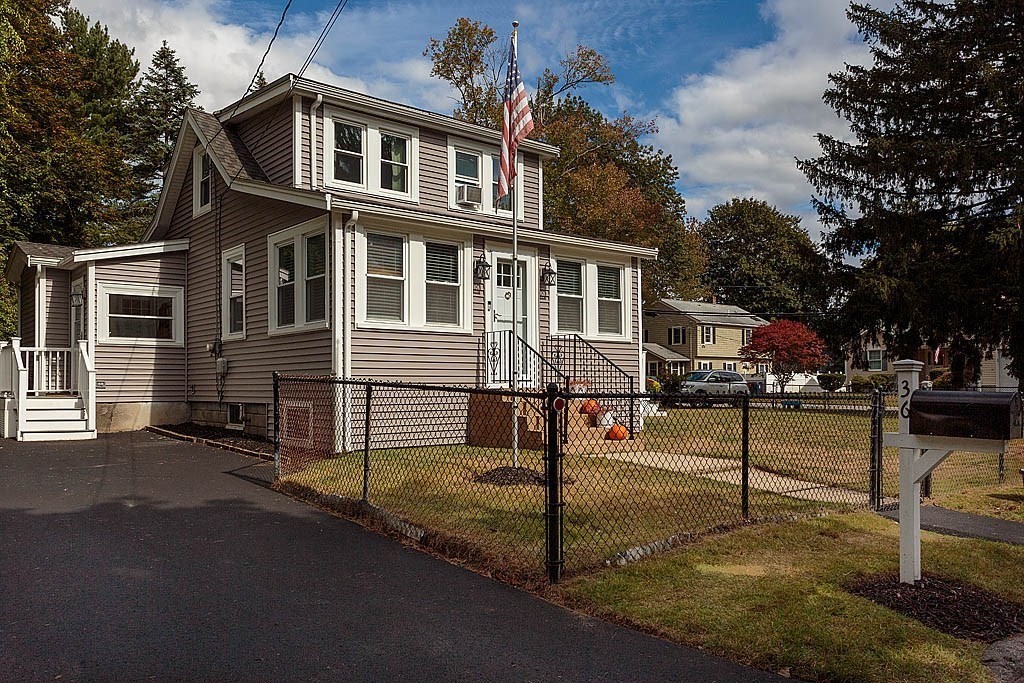
31 photo(s)

|
Wilmington, MA 01887
|
Sold
List Price
$599,900
MLS #
73438879
- Single Family
Sale Price
$627,500
Sale Date
11/20/25
|
| Rooms |
7 |
Full Baths |
1 |
Style |
Cape |
Garage Spaces |
1 |
GLA |
1,406SF |
Basement |
Yes |
| Bedrooms |
2 |
Half Baths |
1 |
Type |
Detached |
Water Front |
No |
Lot Size |
10,019SF |
Fireplaces |
0 |
Welcome to this beautifully renovated 2-bedroom, 1.5-bath Cape nestled on a spacious, level lot in
one of Wilmington’s most desirable neighborhoods. This move-in ready home is perfect for first-time
buyers, downsizers, or anyone seeking comfort, style, and convenience.Step inside to discover a
stunning new kitchen featuring elegant white cabinetry, gleaming granite countertops, and modern
finishes that blend timeless charm with contemporary flair. The open and inviting layout includes a
bright living area, updated baths, and two generously sized bedrooms.A partially finished basement
offers additional living space—perfect for a home office, playroom, or gym—while the detached garage
provides extra storage or workshop potential.Enjoy the outdoors with plenty of yard space for
entertaining, gardening, or relaxing in privacy.Don’t miss this rare opportunity to own a turnkey
home in a prime location.
Listing Office: Leading Edge Real Estate, Listing Agent: Sheila McDougall
View Map

|
|
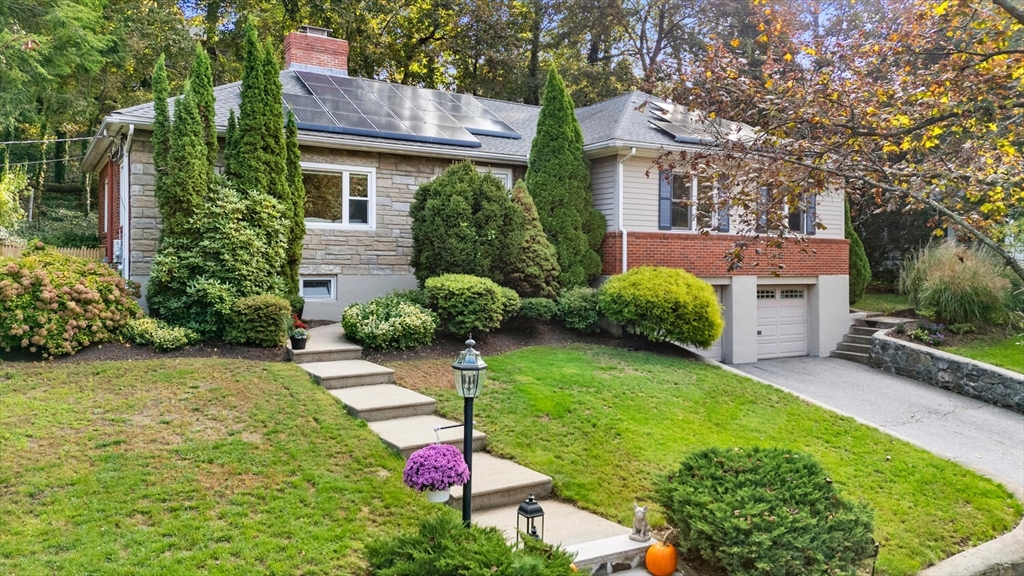
31 photo(s)

|
Winchester, MA 01890
|
Sold
List Price
$1,399,000
MLS #
73441705
- Single Family
Sale Price
$1,355,000
Sale Date
11/20/25
|
| Rooms |
10 |
Full Baths |
2 |
Style |
Ranch |
Garage Spaces |
2 |
GLA |
2,865SF |
Basement |
Yes |
| Bedrooms |
4 |
Half Baths |
1 |
Type |
Detached |
Water Front |
No |
Lot Size |
10,019SF |
Fireplaces |
1 |
Welcome to the Winchester Highlands! This inviting 4-bedroom, 2.5-bath home blends comfort and
character in the desirable Lincoln School District—just a short distance to downtown Winchester, the
commuter rail, I-93, and the Middlesex Fells. A sun-filled living room with custom stone fireplace
flows seamlessly into the dining area, perfect for gatherings. The kitchen offers a vented gas
range, light maple cabinetry, and a peninsula with views of the private backyard oasis featuring a
stone patio and tree lined property. Enjoy easy single-level living with four bedrooms and 1.5 baths
on the main floor, including a spa-inspired bath with walk-in shower and whirlpool tub not to
mention hardwood floors throughout. The finished lower level offers a family room, home gym, full
bath, laundry, and direct garage access. Thoughtfully maintained with many homeowner improvements,
this home combines warmth, functionality, and timeless appeal in one of Winchester’s most
sought-after neighborhoods.
Listing Office: Coldwell Banker Realty - Lexington, Listing Agent: The Marrocco Group
View Map

|
|
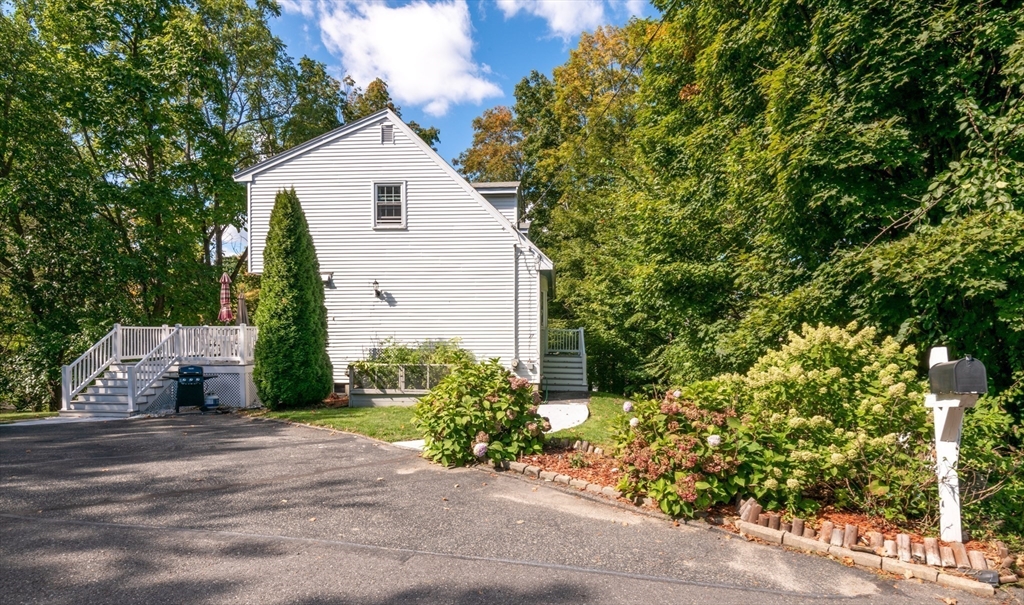
40 photo(s)
|
Woburn, MA 01801
|
Sold
List Price
$725,000
MLS #
73434897
- Single Family
Sale Price
$731,000
Sale Date
11/17/25
|
| Rooms |
10 |
Full Baths |
2 |
Style |
Cape |
Garage Spaces |
0 |
GLA |
2,098SF |
Basement |
Yes |
| Bedrooms |
4 |
Half Baths |
0 |
Type |
Detached |
Water Front |
No |
Lot Size |
14,375SF |
Fireplaces |
0 |
Welcome to 17 Sunnyside Road! Beautiful 4 bed 2 bath expanded Cape with 3 levels of living area,
located at the end of a cul-de-sac. Tons of space inside & out of this young 1991 home. Main level
includes a good-size kitchen with stainless steel appliances, ample cabinet space, & french doors
that lead to a magnificent back deck! Bright dining room with a delightful bay window and recessed
lighting. Living room, full bathroom, & sizeable 1st floor bedroom all included on the main level. 3
bedrooms on the 2nd floor including a tremendous primary bedroom! Full bathroom on the 2nd level as
well. Pergo floors on levels 1 & 2. The home does not end there, the FINISHED WALKOUT BASEMENT is
unrivaled & includes a family room/game room, along with an office & a guest bedroom. Home comes
with Central AC, great storage space, & great upgrades. A peaceful lot with plenty of green space
and awesome patio area. Superior location just minutes to 95 and 93, shopping, restaurants & much
more!
Listing Office: Lamacchia Realty, Inc., Listing Agent: Ryan Mirisola
View Map

|
|
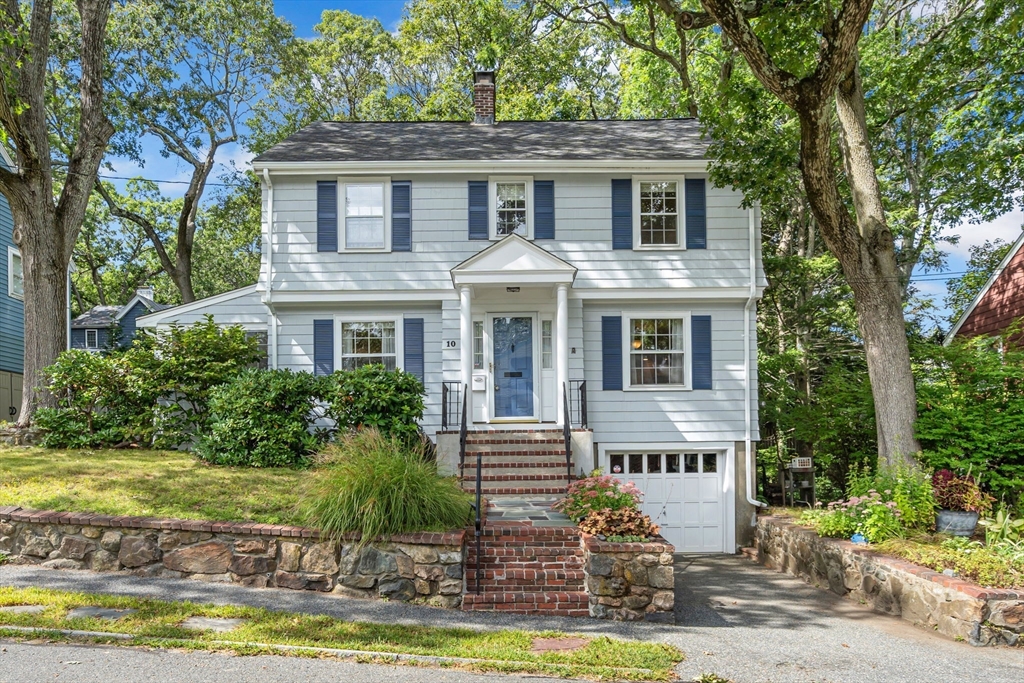
31 photo(s)

|
Arlington, MA 02476
|
Sold
List Price
$1,175,000
MLS #
73435196
- Single Family
Sale Price
$1,275,000
Sale Date
11/17/25
|
| Rooms |
10 |
Full Baths |
1 |
Style |
Colonial,
Garrison |
Garage Spaces |
1 |
GLA |
1,806SF |
Basement |
Yes |
| Bedrooms |
3 |
Half Baths |
1 |
Type |
Detached |
Water Front |
No |
Lot Size |
5,218SF |
Fireplaces |
2 |
BRIGHT & CHARMING HOME IN THE HEIGHTS! Located on a QUIET CUL-DE-SAC & WALKING DISTANCE to ARLINGTON
CENTER, ROBBINS FARM PARK & MENOTOMY ROCKS PARK. This 3 bedroom home is PICTURESQUE IN EVERY WAY! A
timeless & classic Colonial design that has it all, plus 2 HEATED SUNROOMS THAT CAN BE ENJOYED
YEAR-ROUND! The living room features a WOOD BURNING FIREPLACE ideal for family gatherings! Enjoy the
UPDATED KITCHEN with access to a VAULTED CEILING SUNROOM & WALLS OF GLASS THAT OFFER PEACEFUL VIEWS
OF THE PRIVATE BACKYARD. The dining room showcases a characterful BUILT-IN CHINA CABINET. A 2ND
SUNROOM off the front-to-back living room would make A FANTASTIC LIGHT-FILLED HOME OFFICE or
PLAYROOM! Upstairs hosts 3 comfortable bedrooms & a full bath! Additional space can be found in the
walk-up attic & more bonus space can be found in the lower level that is not included in our s.f.! A
1 car garage as well. Enjoy evenings on the BACK PATIO with views of BEAUTIFUL GARDEN PLANTINGS.
SPECTACULAR!
Listing Office: The Attias Group, LLC, Listing Agent: The Zur Attias Team
View Map

|
|
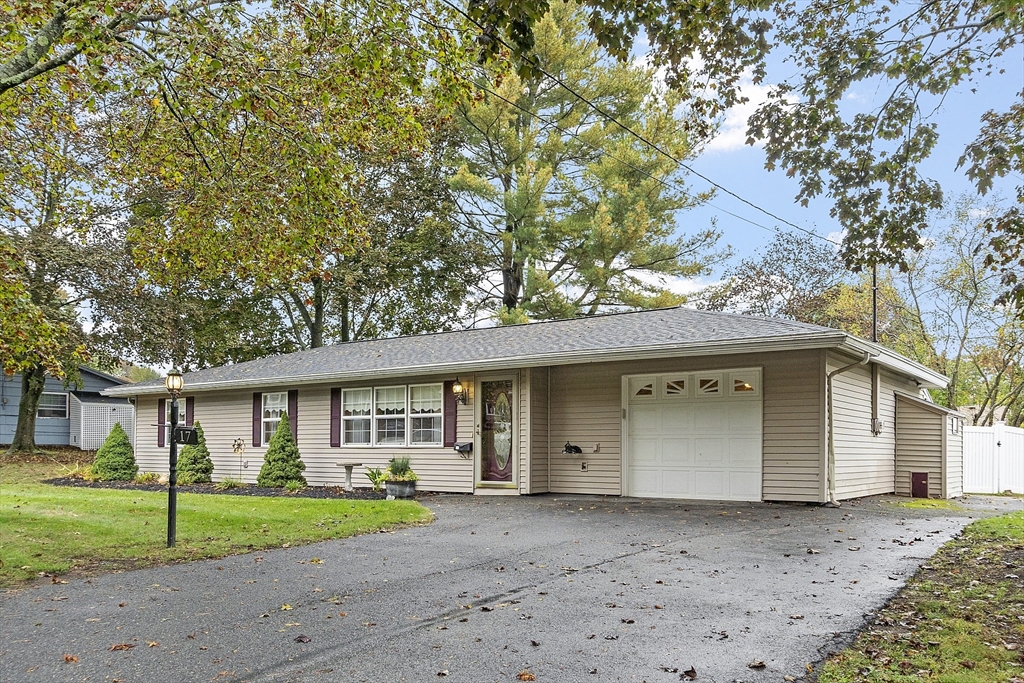
28 photo(s)

|
Peabody, MA 01960
|
Sold
List Price
$599,900
MLS #
73441819
- Single Family
Sale Price
$630,000
Sale Date
11/17/25
|
| Rooms |
7 |
Full Baths |
1 |
Style |
Ranch |
Garage Spaces |
1 |
GLA |
1,152SF |
Basement |
Yes |
| Bedrooms |
3 |
Half Baths |
0 |
Type |
Detached |
Water Front |
No |
Lot Size |
10,001SF |
Fireplaces |
0 |
CHARMING RANCH IN DESIRABLE CENTERFIELD LOCATION! Enjoy all the comfort and warmth this home has to
offer. Spacious living room that offers space for that sectional you always wanted. Kitchen with
dining space, new counter tops and tile backsplash that opens to the dining room just in time for
your holiday entertaining. Three bedrooms and beautifully updated bath. Off the kitchen discover
a practical laundry/mud room with built-in storage cabinets and garage access. Outside enjoy a fully
fenced-in backyard patio ready for your outdoor furniture plus two sheds for extra storage.
Additional highlights include a one car garage, replacement windows, two year old roof and two year
old water heater. Just minutes to the NS Mall and major highway for easy commute. You won't want to
miss this one!
Listing Office: Coldwell Banker Realty - Lynnfield, Listing Agent: Joyce Cucchiara
View Map

|
|
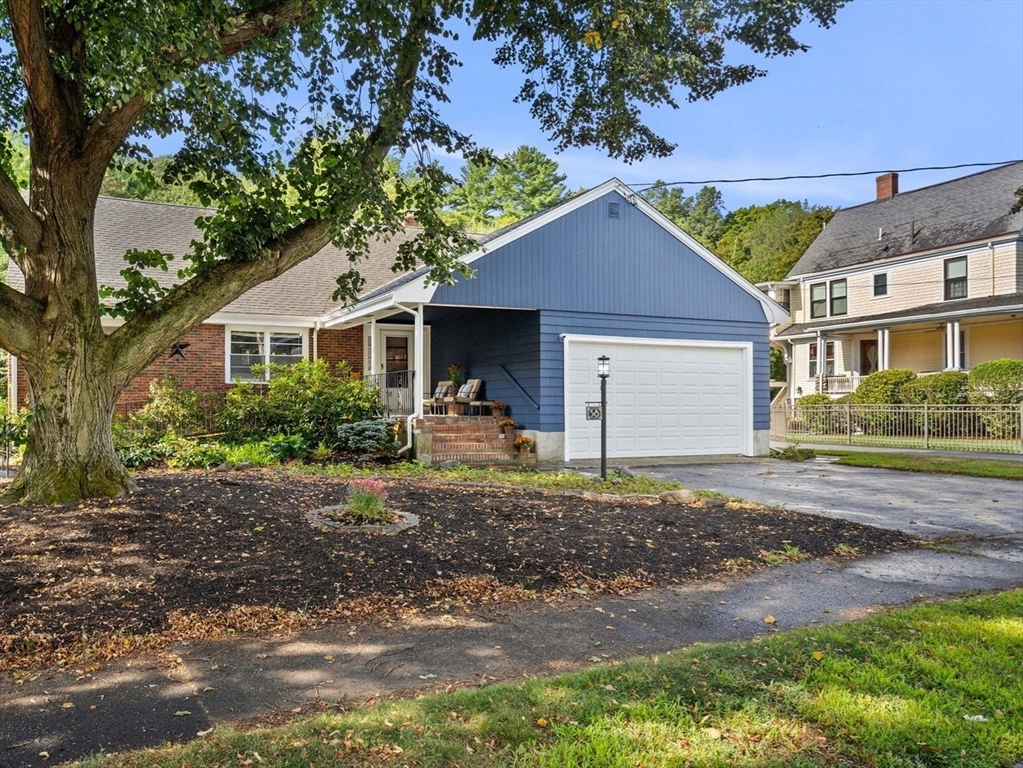
41 photo(s)

|
Wakefield, MA 01880
|
Sold
List Price
$875,000
MLS #
73424082
- Single Family
Sale Price
$875,000
Sale Date
11/14/25
|
| Rooms |
9 |
Full Baths |
2 |
Style |
Ranch |
Garage Spaces |
2 |
GLA |
2,451SF |
Basement |
Yes |
| Bedrooms |
6 |
Half Baths |
1 |
Type |
Detached |
Water Front |
No |
Lot Size |
15,245SF |
Fireplaces |
2 |
Welcome to Greenwood! 58 Spring St has the size and location you are looking for. Expansive living
and dining spaces flow throughout the first floor and look onto the private yard with beautiful
forest views from your living room picture window. A sunroom, three large bedrooms and a full and
half bath complete this floor and allow wonderful potential for an ADU/ in law, playroom, or
multiple office spaces. BRAND NEW A/C allows you to stay cool during the hot summer months. The home
also is handicap/wheelchair accessible with a ramp and wide hallways. Upstairs features 3 additional
bedrooms and a full bath, allowing for a separation of living or office spaces. The two car attached
garage leads into the full unfinished basement with functioning fireplace that would be an
unbelievable home gym or play/ recreation area. Enjoy a truly fantastic location with Melrose
Highlands AND Greenwood restaurants, shops, and train/bus stations at your fingertips! Don't miss
this opportunity!
Listing Office: Leading Edge Real Estate, Listing Agent: Kristin Weekley
View Map

|
|
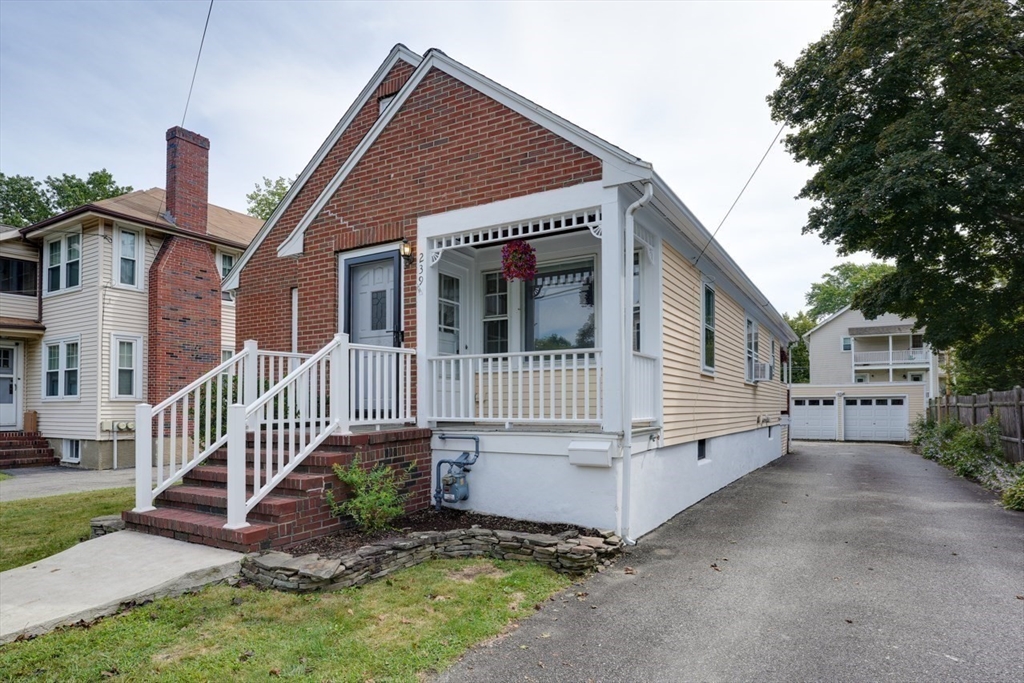
30 photo(s)

|
Belmont, MA 02478
|
Sold
List Price
$1,025,000
MLS #
73428632
- Single Family
Sale Price
$1,015,000
Sale Date
11/14/25
|
| Rooms |
6 |
Full Baths |
2 |
Style |
Ranch,
Bungalow |
Garage Spaces |
2 |
GLA |
1,339SF |
Basement |
Yes |
| Bedrooms |
2 |
Half Baths |
0 |
Type |
Detached |
Water Front |
No |
Lot Size |
5,904SF |
Fireplaces |
0 |
Ideal Belmont location and rare large two car garage opportunity align in this not-to-miss
two-bedroom, two full bathroom home, parallel to Town Field and Beech Street Center. Fresh paint
complement the hardwood floors that stretch throughout the main level, featuring the bright kitchen
with granite countertop, large cabinets, and stainless appliances, living room, dining room, 2
bedrooms and a full bath. The freshly carpeted lower level offers family room space and the second
full bath. In addition is the unfinished laundry and workshop areas plus XL walk-up attic space.
Front and back porch decks create ideal spots for relaxation, while the backyard has a patio,
providing minimal upkeep and space for nature. Storage solutions & expansion potential abound with
the walk-up attic, two-car garage with ADU potential, and basement providing space for seasonal
items and everyday essentials. Situated in an established neighborhood, this move-in ready home has
everything you need!
Listing Office: Leading Edge Real Estate, Listing Agent: Amy Kirsch
View Map

|
|
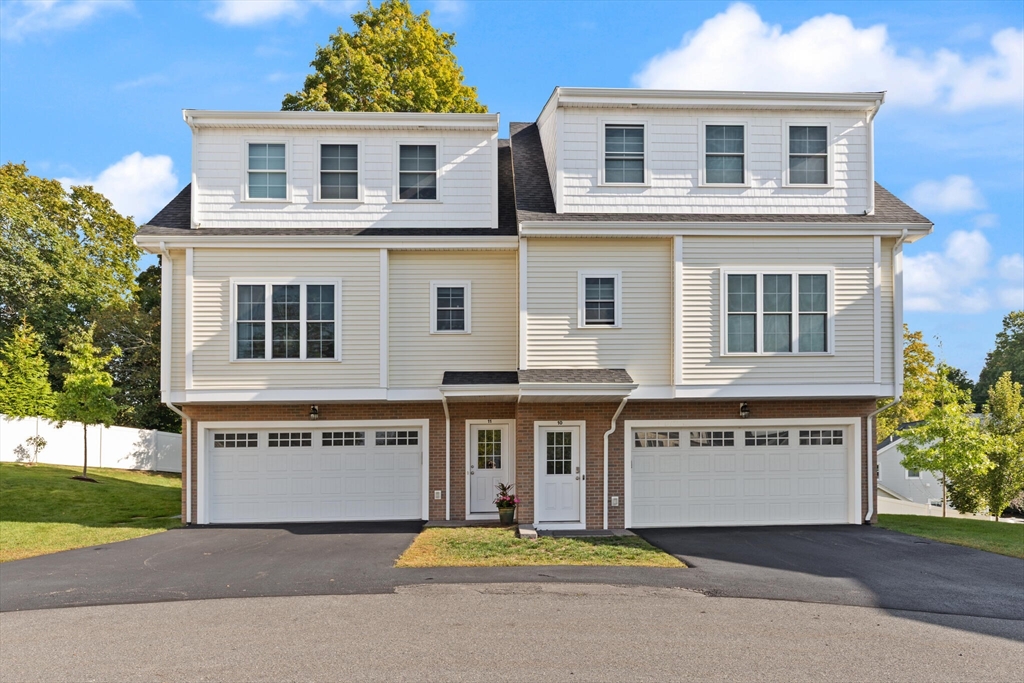
20 photo(s)
|
Norwood, MA 02062
|
Sold
List Price
$805,000
MLS #
73432186
- Single Family
Sale Price
$790,000
Sale Date
11/14/25
|
| Rooms |
5 |
Full Baths |
2 |
Style |
|
Garage Spaces |
2 |
GLA |
1,800SF |
Basement |
No |
| Bedrooms |
2 |
Half Baths |
1 |
Type |
Condominium |
Water Front |
No |
Lot Size |
0SF |
Fireplaces |
1 |
Interior to the association, Unit 11 offers privacy, many upgrades, and stylish details. A short
distance to town center, accessible by the commuter rail/buses this Norwood location allows you to
take advantage of all that Norwood has to offer. Smart design, high-end finishes, and crown molding
make the open concept first floor feel cozy and custom. The sunlight first floor also boast a well
appointed kitchen, with backsplash, gleaming hardwood floors, gas fireplace, and deck. Both sun
filled bedrooms have custom walk-in closets, beautiful bathroom tile, while the primary suite has
double sinks and a sizable walk-in shower. Second floor laundry is conveniently located near both
bedrooms. There is parking for up to 4 cars, 2 in the garage, and two on the driveway, which makes
hosting friends and family very easy.
Listing Office: Leading Edge Real Estate, Listing Agent: Eain Williams
View Map

|
|
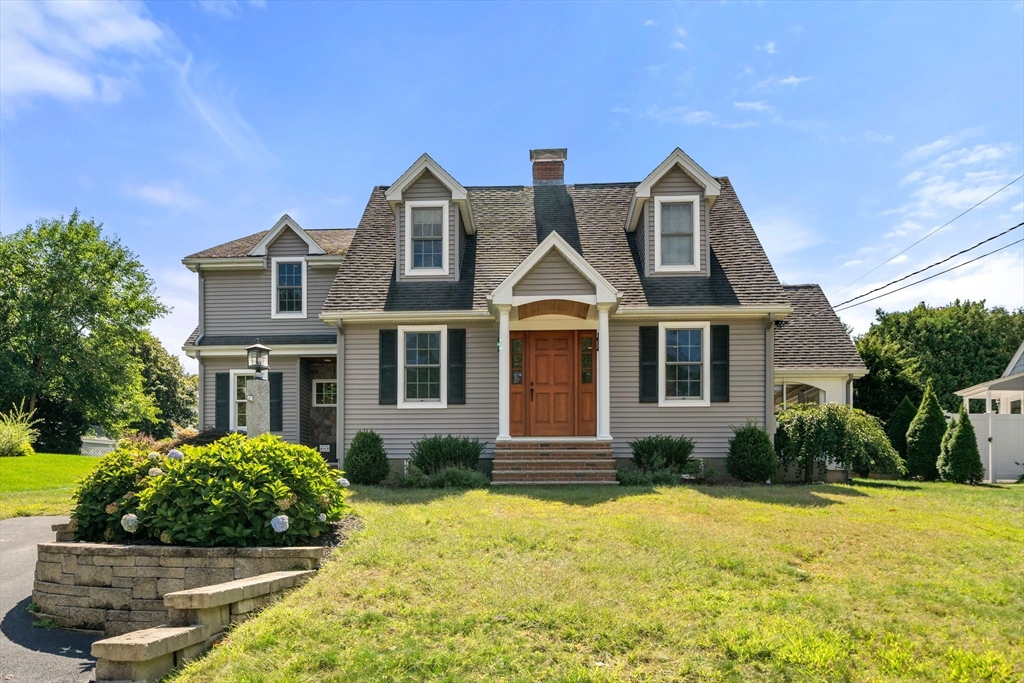
40 photo(s)
|
Wakefield, MA 01880
|
Sold
List Price
$1,169,900
MLS #
73434247
- Single Family
Sale Price
$1,155,000
Sale Date
11/14/25
|
| Rooms |
10 |
Full Baths |
2 |
Style |
Cape |
Garage Spaces |
0 |
GLA |
2,814SF |
Basement |
Yes |
| Bedrooms |
4 |
Half Baths |
1 |
Type |
Detached |
Water Front |
No |
Lot Size |
10,502SF |
Fireplaces |
2 |
Luxury meets timeless charm at 138 Prospect St! This beautifully renovated oversized West Side Cape
blends classic character with modern updates. With 8.5-ft ceilings and a thoughtfully designed floor
plan, the home offers comfort and elegance throughout. Upstairs features four spacious bedrooms,
including a stunning primary suite with walk-in closet and spa-inspired bathroom. Elegant tile
bathrooms, custom built-ins, and ample storage highlight quality craftsmanship. The main level
impresses with a living room, formal dining, open kitchen with yard access, large family room, dry
bar, and sun-filled sitting room. Two fireplaces and front and back staircases add charm. The lower
level offers expansion potential, while the fenced, level yard with mature landscaping creates a
private retreat. Ideally located near Lake Quannapowitt, the Wakefield T, shops, dining, and parks,
this West Side gem offers modern luxury and an exceptional lifestyle.
Listing Office: Maria Fabiano Realty, Listing Agent: Gregory DeBiase
View Map

|
|
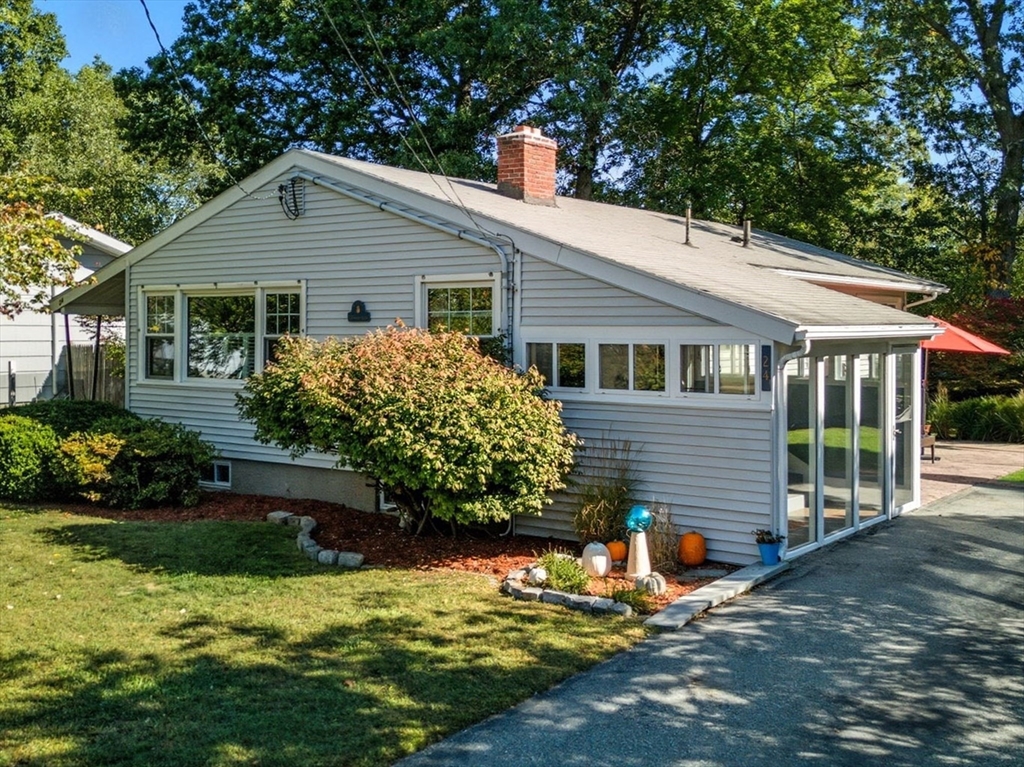
24 photo(s)

|
Stoneham, MA 02180
|
Sold
List Price
$724,900
MLS #
73437972
- Single Family
Sale Price
$785,000
Sale Date
11/14/25
|
| Rooms |
8 |
Full Baths |
1 |
Style |
Ranch |
Garage Spaces |
0 |
GLA |
1,332SF |
Basement |
Yes |
| Bedrooms |
3 |
Half Baths |
1 |
Type |
Detached |
Water Front |
No |
Lot Size |
8,621SF |
Fireplaces |
1 |
This isn’t your average ranch- perched in the Robin Hood neighborhood, this one stands out with
move-in ready comfort and neighborhood charm. The kitchen offers white cabinetry, granite
countertops, and stainless appliances. The full bath adds a touch of modern style, and the bonus
three-season sunroom creates the perfect spot for morning coffee, checking emails, or simply
unwinding.. Downstairs, you'll find 300 square feet of finished space, ideal for a playroom, home
office, or guest area. Outside, the patio and yard make entertaining easy, and three-car parking
adds everyday convenience. Set on a sidewalk-lined street just steps from highly rated Robin Hood
Elementary, this home delivers that true neighborhood feel. With easy access to Routes 93, 95, and
28, commuting is an easy. Recent updates include a 2007 roof and 2012 windows, making this a smart
choice for first-time buyers or those seeking low-maintenance, single-level living.
Listing Office: Leading Edge Real Estate, Listing Agent: The Ternullo Real Estate Team
View Map

|
|
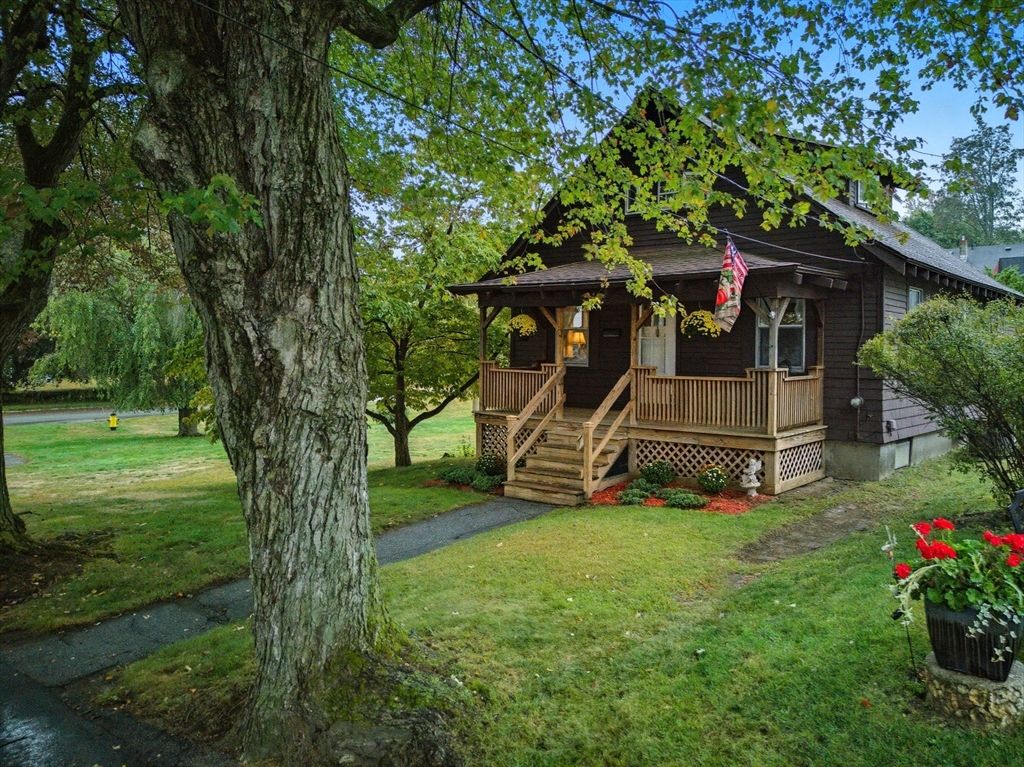
21 photo(s)

|
Haverhill, MA 01835
(Bradford)
|
Sold
List Price
$479,900
MLS #
73437946
- Single Family
Sale Price
$475,000
Sale Date
11/13/25
|
| Rooms |
6 |
Full Baths |
1 |
Style |
Cape,
Bungalow |
Garage Spaces |
0 |
GLA |
1,154SF |
Basement |
Yes |
| Bedrooms |
3 |
Half Baths |
0 |
Type |
Detached |
Water Front |
No |
Lot Size |
10,977SF |
Fireplaces |
1 |
Classic Craftsman bungalow graces a prime corner lot in coveted Bradford! This charming home
captivates with distinctive curb appeal, featuring an inviting farmer's porch and characteristic
architectural style that stands apart from cookie-cutter designs. The .25-acre corner setting
creates enhanced privacy and spacious outdoor living. Inside, 1,154 square feet reveals abundant
potential. The bright 13x12 living room centers around an original fireplace, flowing into a
flexible dining space. Generous kitchen offers eat-in potential plus access to the deck for outdoor
grilling and entertaining. First-floor bedroom adds the option for single level living, Upstairs,
two bedrooms plus bonus space ideal for creating a second bath. Set in Bradford's sought-after
suburban atmosphere, where pride of ownership shines through well-maintained properties and
tree-lined streets. Ideal canvas for first-time buyers ready to transform this diamond-in-the-rough
into their dream home!
Listing Office: Leading Edge Real Estate, Listing Agent: The Ternullo Real Estate Team
View Map

|
|
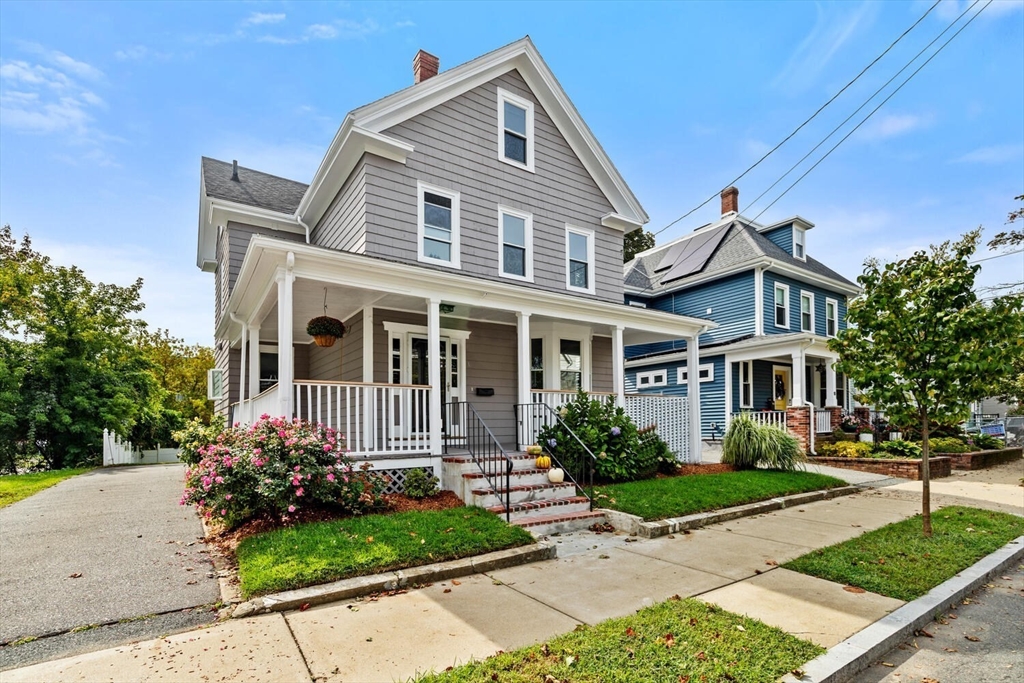
39 photo(s)
|
Melrose, MA 02176
(Wyoming)
|
Sold
List Price
$799,000
MLS #
73428486
- Single Family
Sale Price
$895,000
Sale Date
11/12/25
|
| Rooms |
8 |
Full Baths |
1 |
Style |
Colonial |
Garage Spaces |
0 |
GLA |
1,643SF |
Basement |
Yes |
| Bedrooms |
3 |
Half Baths |
1 |
Type |
Detached |
Water Front |
No |
Lot Size |
5,998SF |
Fireplaces |
0 |
Welcome to this beautifully maintained 3-bedroom, 1.5-bath colonial located in the heart of the
desirable Wyoming neighborhood. This inviting property features gleaming hardwood floors throughout,
a fresh coat of neutral paint inside and out and a functional layout perfect for comfortable living
and easy entertaining. Step inside to a bright and airy living space that flows seamlessly into a
cozy dining area and well-appointed kitchen. Upstairs, you'll find three generously sized bedrooms
and a full bath. The main level also includes a convenient half bath with laundry. Outside, enjoy a
large, private backyard—ideal for gatherings, gardening, or simply relaxing in your own outdoor
retreat. Situated on a tree-lined street, this home offers both peace and convenience. Don't miss
your opportunity to own this move-in-ready gem in a great neighborhood!
Listing Office: Leading Edge Real Estate, Listing Agent: Jay Morneault
View Map

|
|
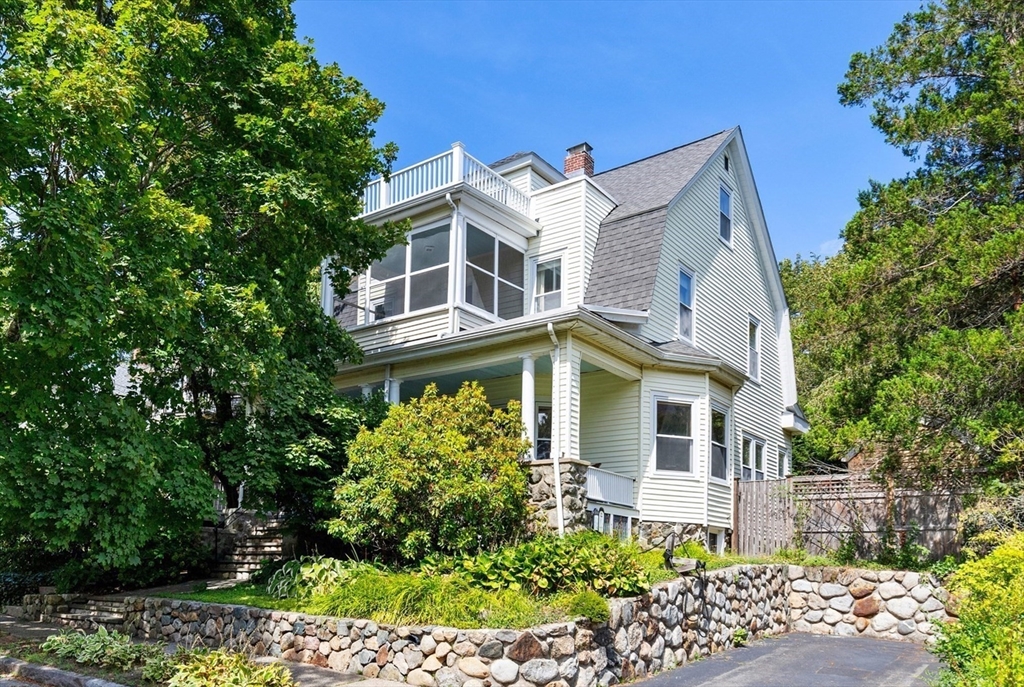
38 photo(s)

|
Arlington, MA 02476
|
Sold
List Price
$1,450,000
MLS #
73425810
- Single Family
Sale Price
$1,430,000
Sale Date
11/10/25
|
| Rooms |
7 |
Full Baths |
2 |
Style |
Colonial,
Victorian |
Garage Spaces |
0 |
GLA |
2,362SF |
Basement |
Yes |
| Bedrooms |
4 |
Half Baths |
1 |
Type |
Detached |
Water Front |
No |
Lot Size |
4,674SF |
Fireplaces |
1 |
This picturesque sunny 1916 home is just steps to Menotomy Rocks Park in desirable Jason Heights,
and its classic details and spacious layout make it a joy to come home to. The first thing you’ll
notice is the welcoming front porch, large enough for rocking chairs and porch swings. Unique
architectural features on the main floor include detailed woodwork, built-in inglenook bench next to
the gas fireplace, and bow windows. The dining room hutch has intricate leaded glass doors, and the
butler’s pantry between the dining room and kitchen provides loads of storage and counter space.
Jack and Jill stairs take you to the second floor, where you’ll find 3 bedrooms – one with access to
a 3-season front porch – and an oversized bath with Jacuzzi tub and walk-in shower. The 3rd floor
has a fourth bedroom, bath with shower and skylight, and eave storage. Upgrades include 2008 Burnham
boiler, 2014 roof, replacement windows throughout. Less than a mile to Arlington Center and the bike
path.
Listing Office: Leading Edge Real Estate, Listing Agent: Judy Weinberg
View Map

|
|
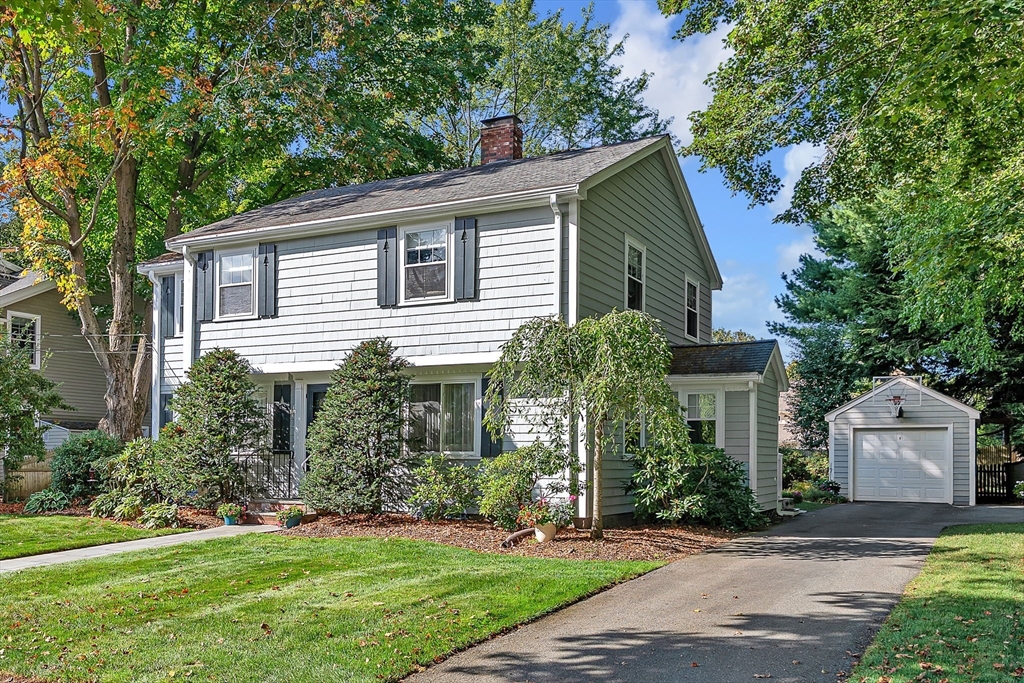
33 photo(s)
|
Needham, MA 02492
|
Sold
List Price
$1,325,000
MLS #
73435212
- Single Family
Sale Price
$1,400,000
Sale Date
11/10/25
|
| Rooms |
10 |
Full Baths |
2 |
Style |
Colonial |
Garage Spaces |
1 |
GLA |
2,100SF |
Basement |
Yes |
| Bedrooms |
4 |
Half Baths |
0 |
Type |
Detached |
Water Front |
No |
Lot Size |
10,106SF |
Fireplaces |
1 |
Showings are by private appointment, schedule a tour today! Nestled in one of Needham’s most
sought-after neighborhoods, discover this charming Colonial where classic details meet modern
living. Offering approx. 2000 sq ft of living space, this move-in ready home featuring 4 bedrooms
and 2 baths offers the perfect balance of comfort and flexibility. The kitchen opens to a sunny
breakfast nook and sliders leading to a deck and fenced backyard, ideal for gatherings or play. A
first-floor office/den or guest room provides flexibility, while the primary bedroom upstairs
impresses with cathedral ceilings and double closets. Three more generously sized bedrooms and a
full bath round out the second floor. Bonus space in the basement offers even more options. A
private yard with mature landscaping and a generous one-car garage complete the package. Close to
Mitchell Elementary School, the Town Center, and with easy access to Hersey train station and the
highway, this is a commuter’s delight.
Listing Office: Berkshire Hathaway HomeServices Commonwealth Real Estate, Listing
Agent: Alison Borrelli
View Map

|
|
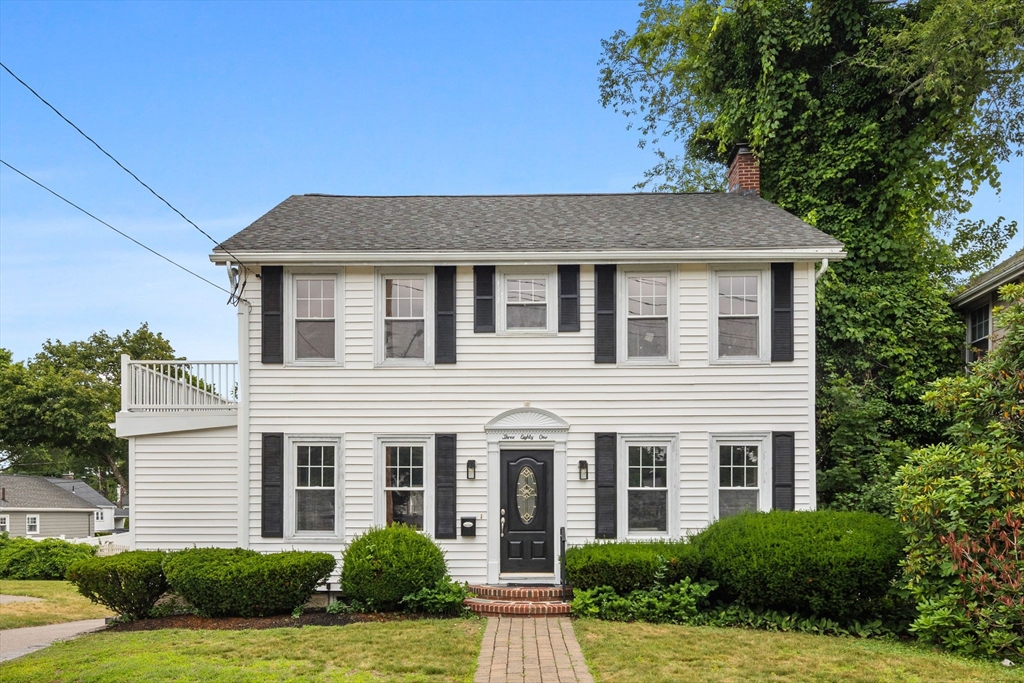
24 photo(s)
|
Boston, MA 02132
(West Roxbury)
|
Sold
List Price
$910,000
MLS #
73402148
- Single Family
Sale Price
$885,000
Sale Date
11/7/25
|
| Rooms |
10 |
Full Baths |
2 |
Style |
Colonial |
Garage Spaces |
0 |
GLA |
2,158SF |
Basement |
Yes |
| Bedrooms |
3 |
Half Baths |
1 |
Type |
Detached |
Water Front |
No |
Lot Size |
7,476SF |
Fireplaces |
1 |
Discover the perfect blend of modern comfort and classic charm in this stunning 3 bed/2.5 bath
colonial. Fully renovated in 2007, this home has also undergone multiple updates in 2025 alone.
Bright and airy first floor, featuring a spacious open kitchen and dining room concept, fully
enclosed home office, and large family room adorned with fireplace, decorative mantle and custom
shelving . Three well appointed bedrooms and two full bathrooms make up the second level, including
the primary bedroom with walk-in closet, private deck, and recently upgraded ensuite bathroom. A
partially finished basement with brand new carpeting offers additional recreational space. Massive
walkup attic with tremendous potential for future expansion. A covered back deck, patio, and
expansive backyard provide plenty of options for outdoor enjoyment! Fantastic location close to
Millenium Park, shopping and dining, as well as easy access to VFY Parkway.
Listing Office: Compass, Listing Agent: Joshua Drawas
View Map

|
|
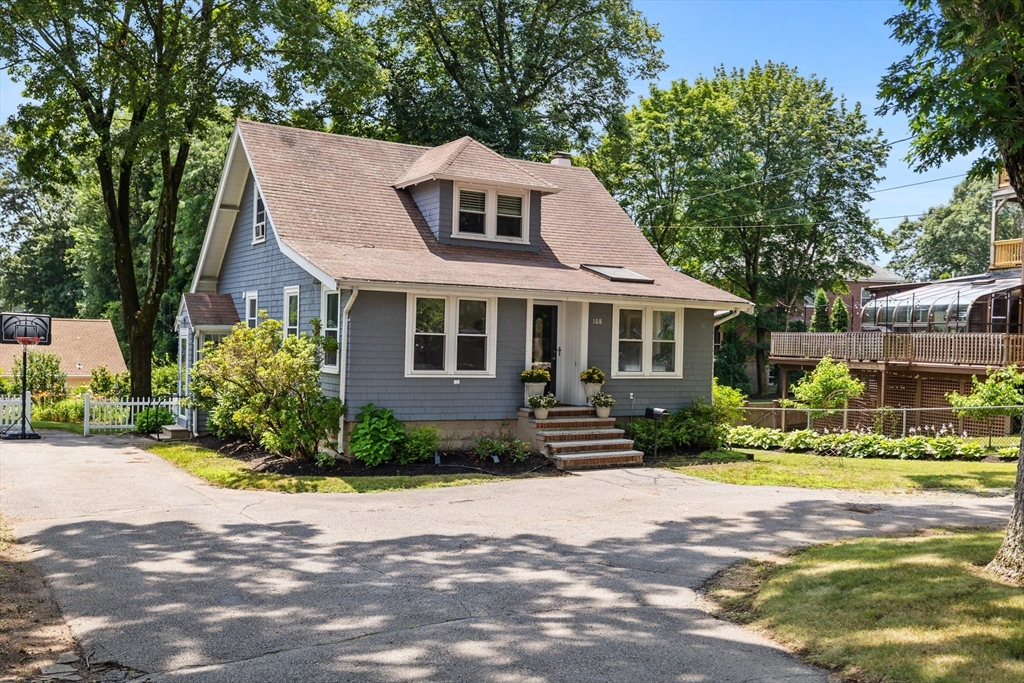
35 photo(s)

|
Dedham, MA 02026
(Riverdale)
|
Sold
List Price
$679,000
MLS #
73405781
- Single Family
Sale Price
$670,000
Sale Date
11/6/25
|
| Rooms |
6 |
Full Baths |
1 |
Style |
Cape,
Craftsman |
Garage Spaces |
0 |
GLA |
1,244SF |
Basement |
Yes |
| Bedrooms |
3 |
Half Baths |
1 |
Type |
Detached |
Water Front |
No |
Lot Size |
10,024SF |
Fireplaces |
0 |
Not all houses have soul but this one does. Tucked into a professionally landscaped 10,000 sq ft
lot, this beautiful cape brings you back to a time when homes were built to last, and built with
love. Think: vibrant gardens, towering trees, a gazebo for slow evenings, a back yard patio for loud
ones, a circular driveway, and even a tree swing to remind you why you work so hard. Inside? It’s
just as impressive with 3 Beds / 1.5 Baths, a first-floor primary with exposed wood-beamed ceilings,
Skylights, fresh paint, and hardwood floors that shine, full basement with laundry + serious
storage. The energy here is undeniable, every corner has a story, every detail matters. But let’s
talk location: Walking distance to Riverdale School, Minutes to I-95, Route 128, Mass Pike,
Millennium Park, Legacy Place commuter bus lines, and top-tier medical centers.This is legacy-level
real estate, a rare mix of character, comfort, and convenience. If you’re tired of generic, this
one’s calling your name.
Listing Office: MIG, Listing Agent: Nichols Realty Team
View Map

|
|
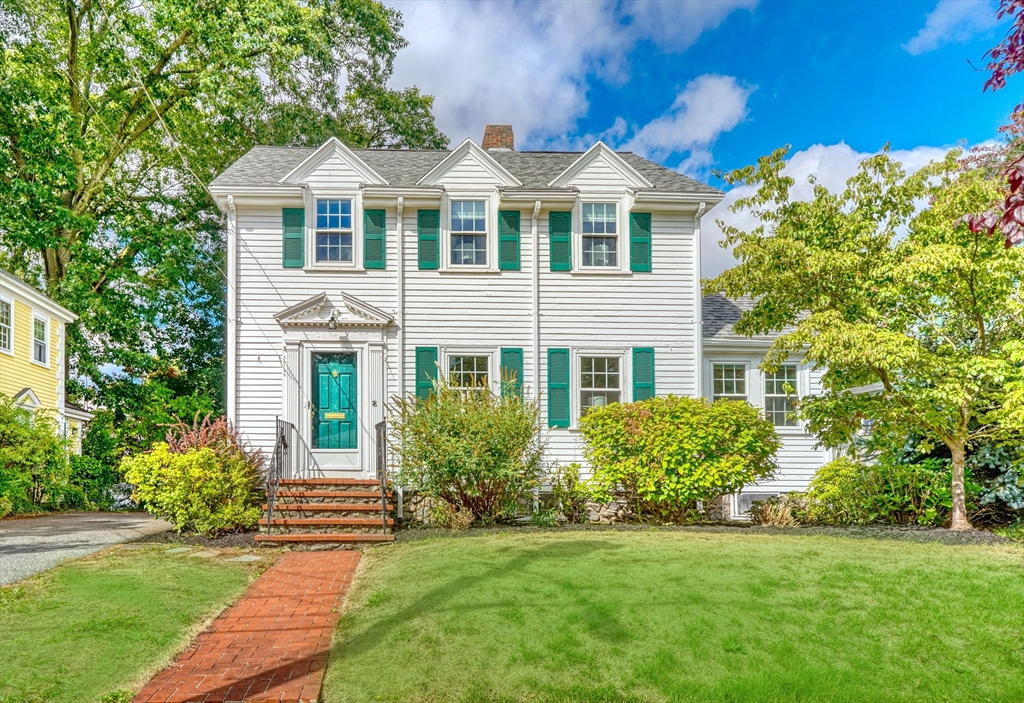
42 photo(s)

|
Melrose, MA 02176
|
Sold
List Price
$859,900
MLS #
73434345
- Single Family
Sale Price
$915,000
Sale Date
11/6/25
|
| Rooms |
8 |
Full Baths |
1 |
Style |
Colonial |
Garage Spaces |
2 |
GLA |
1,755SF |
Basement |
Yes |
| Bedrooms |
3 |
Half Baths |
0 |
Type |
Detached |
Water Front |
No |
Lot Size |
6,085SF |
Fireplaces |
1 |
It's here, the classic 1920’s Horace Mann Colonial you have been waiting for! From its solid bones
to its sun lit rooms, it is the perfect blend of yesterday's craftsmanship and tomorrow's potential.
The showstopping family room and cozy sunroom create bright, airy spaces perfect for relaxing or
entertaining. Original hardwood floors flow throughout, adding warmth and character while telling
stories of nearly a century of memories. Upstairs, three well-proportioned bedrooms offer peaceful
retreats, while the main floor's versatile spaces adapt to today’s lifestyle. Storage solutions
abound with both a full basement and accessible attic space, providing plenty of room to organize
and expand. The yard offers a blank canvas for creating your dream outdoor space, whether that's a
garden sanctuary or entertainment zone. Located in one of the most sought-after neighborhoods in
Melrose, this move-in ready home presents endless possibilities for updates while maintaining its
inherent charm.
Listing Office: Leading Edge Real Estate, Listing Agent: Kate Cote
View Map

|
|
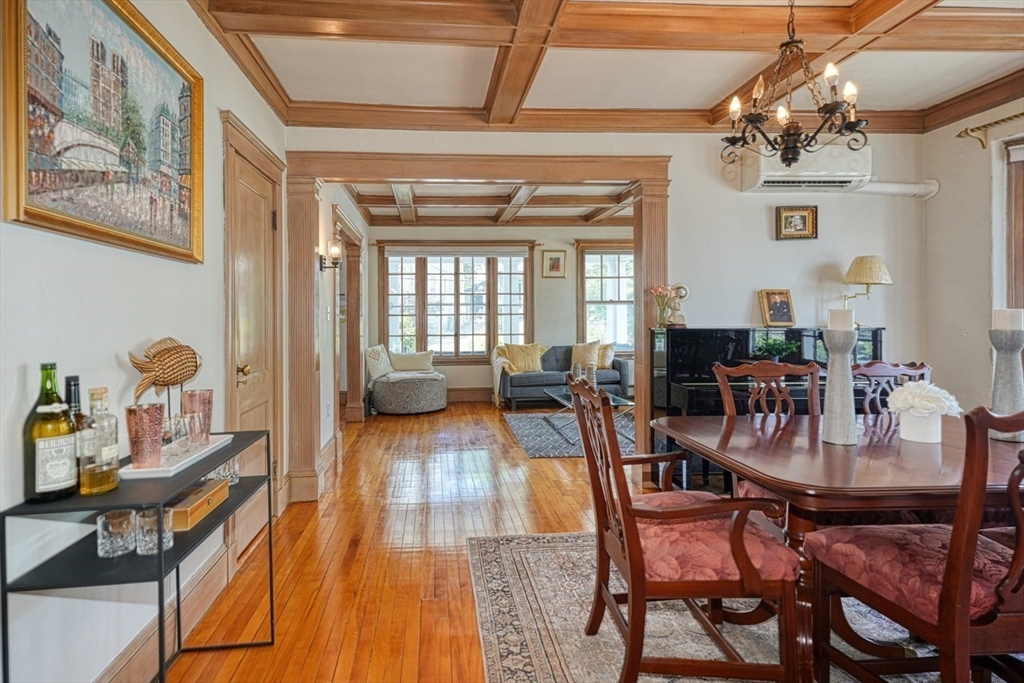
35 photo(s)

|
Watertown, MA 02472
|
Sold
List Price
$1,249,000
MLS #
73427365
- Single Family
Sale Price
$1,249,000
Sale Date
11/5/25
|
| Rooms |
13 |
Full Baths |
3 |
Style |
Colonial |
Garage Spaces |
0 |
GLA |
2,738SF |
Basement |
Yes |
| Bedrooms |
5 |
Half Baths |
1 |
Type |
Detached |
Water Front |
No |
Lot Size |
4,807SF |
Fireplaces |
1 |
Walkers Paradise! This palatial stucco single-family home combines timeless New England charm with
updates in a highly desirable, ultra-convenient location. With a farmer’s porch, corner lot with
grapevines, two driveways, and over 2,700± sq ft across four levels, this 5-bedroom, 3.5-bath home
is a true gem. Enjoy upgrades like a newer heating system, updated kitchen, mini-splits, fresh
paint, and updated fixtures, while preserving elegant details like beamed ceilings and classic wood
windows. The first floor offers an open living/dining area, sunroom, eat-in kitchen, half bath, and
large entry hall. Upstairs you’ll find 4 bedrooms, the primary with walk in closet, and a full bath.
Our top level has a 3rd suite with bedroom, sitting room, and ¾ bath. The finished lower level adds
a home office and family room. 4 zones gas heat and two mini-splits - one on 1st floor & one in
primary BR. Minutes from Arsenal Yards, Mt. Auburn St., public transit, parks, and more - don’t
miss this one!
Listing Office: Leading Edge Real Estate, Listing Agent: Anne Mahon
View Map

|
|
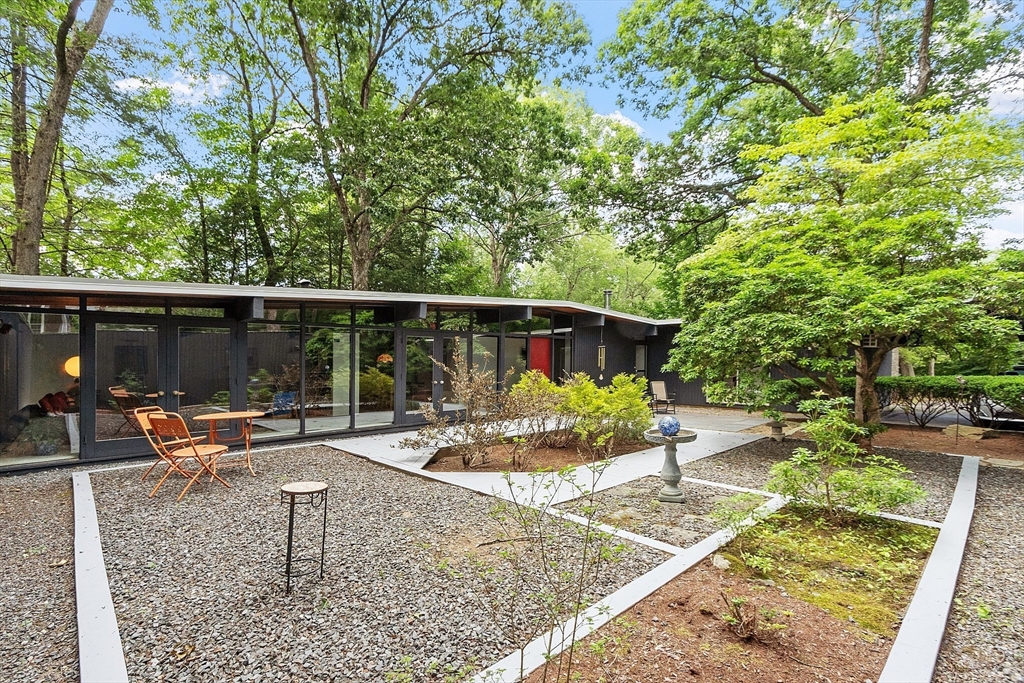
36 photo(s)
|
Acton, MA 01720
(East Acton)
|
Sold
List Price
$689,000
MLS #
73401488
- Single Family
Sale Price
$760,000
Sale Date
11/4/25
|
| Rooms |
7 |
Full Baths |
2 |
Style |
Contemporary,
Mid-Century
Modern |
Garage Spaces |
0 |
GLA |
1,675SF |
Basement |
Yes |
| Bedrooms |
3 |
Half Baths |
0 |
Type |
Detached |
Water Front |
No |
Lot Size |
20,164SF |
Fireplaces |
1 |
A rare and striking mid-century modern gem in Robbins Park, one of Acton’s most sought-after pool
neighborhoods! This light-filled home showcases vaulted ceilings, exposed beams, clean lines and
sun-drenched spaces; offering a seamless blend of architectural flair and everyday livability. The
open layout connects effortlessly to the outdoors, with oversized windows framing the garden and
yard. With a new roof and main bath tiled shower, this jewel box awaits you! Whether you're hosting
a gathering, practicing yoga in the private zen garden or enjoying a quiet morning coffee, this home
offers the ideal backdrop. Just minutes to Acton’s top rated schools, the commuter rail, Bruce
Freeman Bike Trail, shopping, restaurants and vibrant village centers — this is a home to live in
and love!
Listing Office: Leading Edge Real Estate, Listing Agent: Faith Erickson
View Map

|
|
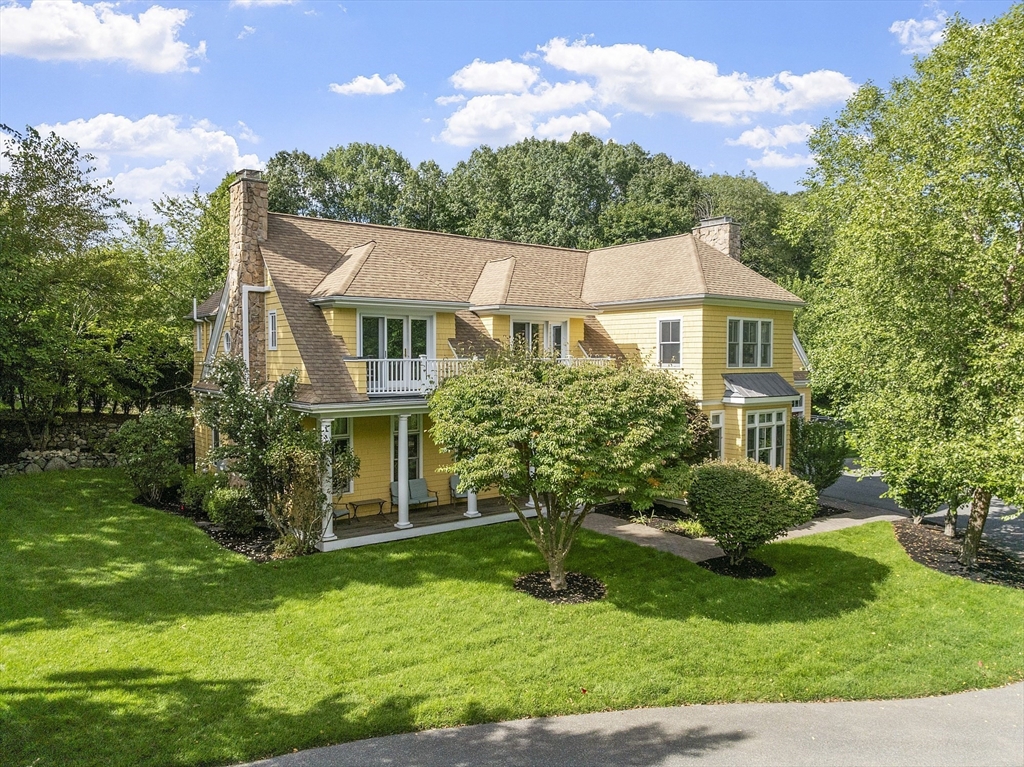
42 photo(s)

|
Lexington, MA 02421
|
Sold
List Price
$2,500,000
MLS #
73425060
- Single Family
Sale Price
$2,500,000
Sale Date
11/4/25
|
| Rooms |
13 |
Full Baths |
4 |
Style |
Colonial |
Garage Spaces |
2 |
GLA |
5,242SF |
Basement |
Yes |
| Bedrooms |
5 |
Half Baths |
1 |
Type |
Detached |
Water Front |
No |
Lot Size |
41,875SF |
Fireplaces |
2 |
Architectural brilliance meets modern luxury in this masterfully designed residence. Sunlight
cascades over the centerpiece of the home–a dining room dramatically open to the second floor and
framed by a wall of glass windows & atrium doors leading to outdoor living. Two distinct fireplaces
anchor the main level, blending period details in the formal living room & casual farmhouse-style in
the family room open to a chef’s kitchen with stone countertops and professional grade Sub-Zero &
Wolf appliances. Second floor highlights include a primary bedroom ensuite discreetly separate from
the other four bedrooms including a second bedroom ensuite and three balconies emphasizing the
indoor/outdoor living experience. The lower level offers abundant space for casual entertainment or
practical multi-generational living options with a sleek modern design. Polished both inside and out
with interior and landscape design, this enticing home elevates your expectation for outstanding
homeownership.
Listing Office: Leading Edge Real Estate, Listing Agent: Alison Socha Group
View Map

|
|
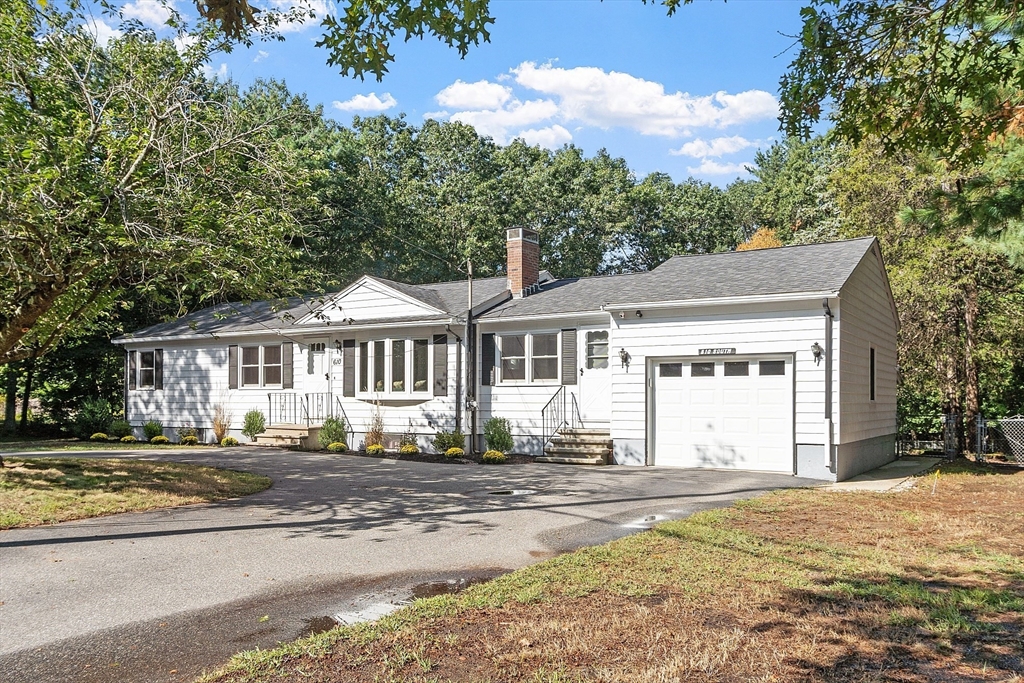
25 photo(s)

|
Tewksbury, MA 01876
|
Sold
List Price
$565,000
MLS #
73431799
- Single Family
Sale Price
$617,940
Sale Date
11/4/25
|
| Rooms |
6 |
Full Baths |
1 |
Style |
Ranch |
Garage Spaces |
1 |
GLA |
1,248SF |
Basement |
Yes |
| Bedrooms |
3 |
Half Baths |
0 |
Type |
Detached |
Water Front |
No |
Lot Size |
4.31A |
Fireplaces |
1 |
Perfectly preserved and move-in ready, this 3-bed, 1-bath ranch sits on over 4 acres of private,
tree-lined land—your very own hidden sanctuary. Inside, the fireplaced living room, eat-in kitchen,
and bonus family room deliver instant comfort. The original kitchen and bath shine as authentic
vintage highlights—functional, charming, and far from cookie-cutter. Practical features like a
circular driveway and one-car garage add everyday ease. With systems so well maintained, you can
start living right away or add your own updates over time. The unfinished basement offers even more
potential—ideal for an extra bath, office, or playroom. Whether you’re a first-time buyer who values
character, an investor with vision, or simply someone seeking a home that feels genuine, this ranch
is a rare find.
Listing Office: Leading Edge Real Estate, Listing Agent: Alison Socha Group
View Map

|
|
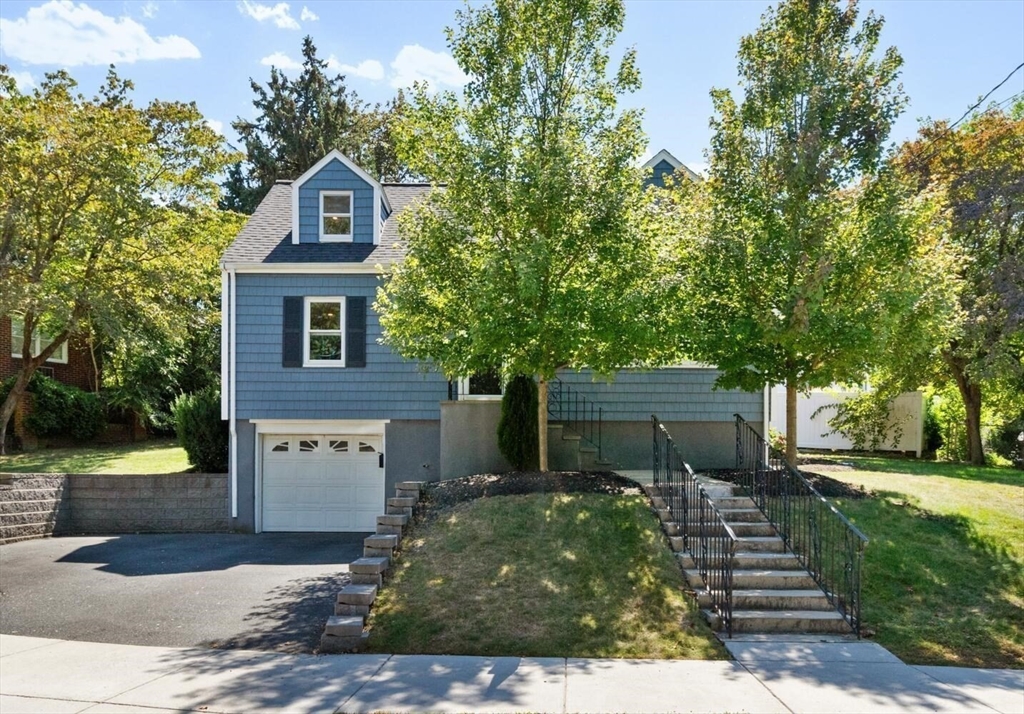
24 photo(s)
|
Watertown, MA 02472
|
Sold
List Price
$950,000
MLS #
73425273
- Single Family
Sale Price
$925,000
Sale Date
11/3/25
|
| Rooms |
6 |
Full Baths |
2 |
Style |
Cape |
Garage Spaces |
1 |
GLA |
1,600SF |
Basement |
Yes |
| Bedrooms |
3 |
Half Baths |
1 |
Type |
Detached |
Water Front |
No |
Lot Size |
7,679SF |
Fireplaces |
0 |
Hilltop location combines quiet neighborhood serenity with easy access to Newton, Belmont, and
Watertown's vibrant amenities. This three-level home, renovated in 2020, showcases modern updates
throughout. The main level shines with rich Teak Birch flooring, flowing from an open living room to
a bright kitchen with backyard views. The primary bedroom suite features a large closet and private
spa-like shower. A second full bathroom with tub also the main level. Two bedrooms with deep
closets provide peaceful retreats on the upper level. The versatile lower level features a flexible
living room that converts to guest space, plus dedicated office area, and convenient half bath with
laundry. Storage solutions abound with garage space, under-stair storage, and entry closet. A
private patio extends the living space outdoors. This well-maintained property offers easy access to
area parks, schools, stores, and city commuting routes.
Listing Office: Leading Edge Real Estate, Listing Agent: Amy Kirsch
View Map

|
|

2 photo(s)
|
Wilmington, MA 01887-2295
|
Sold
List Price
$399,000
MLS #
73441539
- Single Family
Sale Price
$450,000
Sale Date
11/3/25
|
| Rooms |
6 |
Full Baths |
2 |
Style |
Colonial |
Garage Spaces |
0 |
GLA |
2,323SF |
Basement |
Yes |
| Bedrooms |
3 |
Half Baths |
0 |
Type |
Detached |
Water Front |
No |
Lot Size |
4,356SF |
Fireplaces |
0 |
OFFER DEADLINE 10-14-25 by 5pm. Calling all visionaries and savvy buyers—this spacious 4-level
attached single family home is your next great project! Nestled in a charming neighborhood, this
home is bursting with opportunity. With a little TLC—think new floors, fresh paint, and a stylish
refresh in the kitchen and bathrooms—you can transform this property into a true showstopper. Enjoy
the bonus of a beautifully sized yard, perfect for relaxing, entertaining, or gardening. Whether
you're an investor or a homeowner with a dream, this is your chance to create something special in a
highly desirable area. Don't miss out on the potential—bring your imagination and make it
yours!
Listing Office: LAER Realty Partners, Listing Agent: Mona Bottoni
View Map

|
|
Showing 100 listings
|