Home
Single Family
Condo
Multi-Family
Land
Commercial/Industrial
Mobile Home
Rental
All
Show Open Houses Only
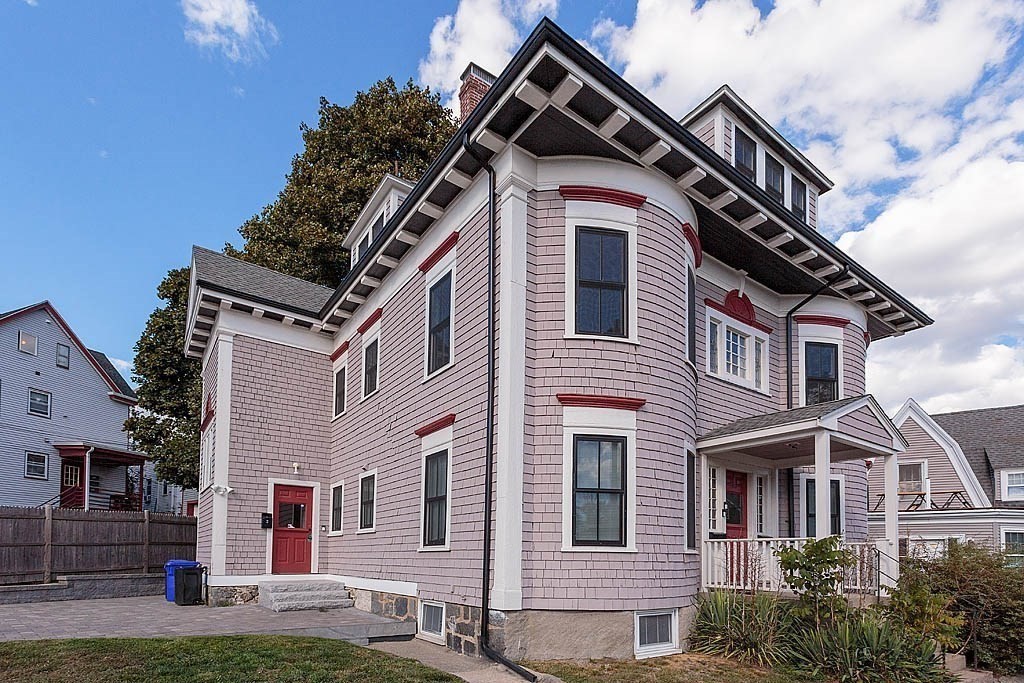
20 photo(s)

|
Boston, MA 02131
(Roslindale)
|
Sold
List Price
$525,000
MLS #
73424910
- Condo
Sale Price
$500,000
Sale Date
2/17/26
|
| Rooms |
4 |
Full Baths |
2 |
Style |
Garden |
Garage Spaces |
0 |
GLA |
945SF |
Basement |
No |
| Bedrooms |
2 |
Half Baths |
0 |
Type |
Condominium |
Water Front |
No |
Lot Size |
0SF |
Fireplaces |
0 |
| Condo Fee |
|
Community/Condominium
79 Robert St Condominium
|
Amazing sun-drenched recent 2022 gut renovation that boasts high-end finishes including stainless
appliances, quartz counters, beautiful white cabinetry and recessed lighting. This generously sized
two bedroom, two bathroom condo is located in a fantastic Roslindale neighborhood. just minutes to
Roslindale Village, Forest Hills MBTA and commuter rail station, Arnold Arboretum as well Fallon
Field. You'll love your private deck and back entrance. No need to head to the laundry Mat, this
condo unit offers stackable washer and dryer. Low taxes and low HOA ($165) makes this a wonderful
affordable opportunity for the first time buyer or down-sizer. Don't miss out on this amazing
opportunity to own in one of Roslindales most sought after neighborhoods.
Listing Office: Leading Edge Real Estate, Listing Agent: Sheila McDougall
View Map

|
|
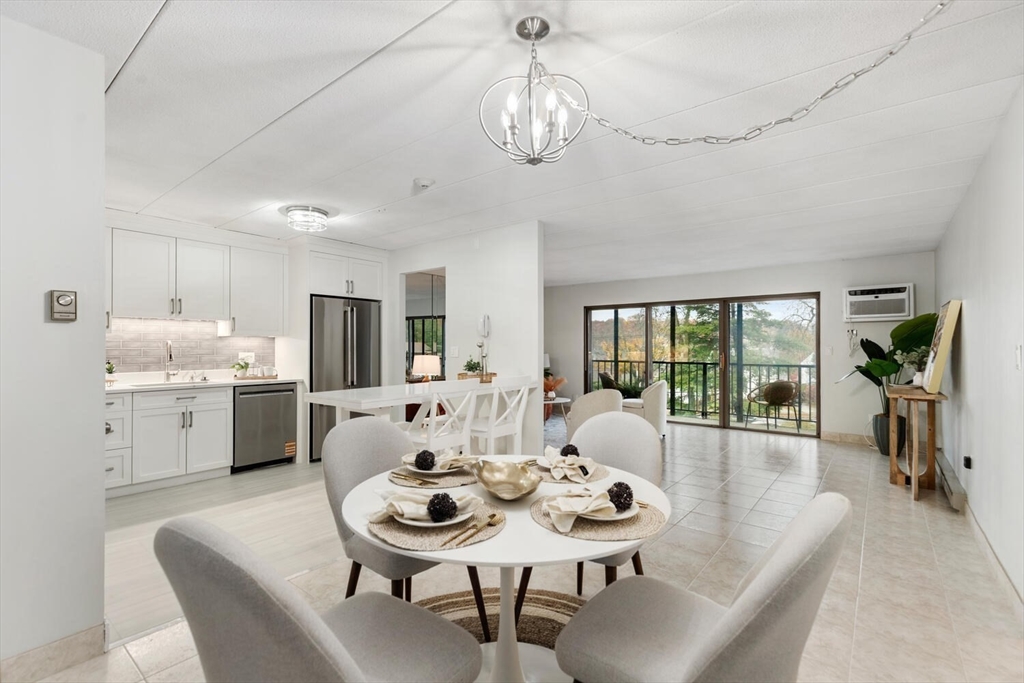
30 photo(s)

|
Medford, MA 02155
|
Sold
List Price
$579,500
MLS #
73453696
- Condo
Sale Price
$570,000
Sale Date
2/17/26
|
| Rooms |
5 |
Full Baths |
2 |
Style |
High-Rise |
Garage Spaces |
0 |
GLA |
1,155SF |
Basement |
No |
| Bedrooms |
2 |
Half Baths |
0 |
Type |
Condominium |
Water Front |
No |
Lot Size |
0SF |
Fireplaces |
0 |
| Condo Fee |
$490 |
Community/Condominium
The Regal
|
This is the one you have been waiting for! Move In Ready. Sophisticately Renovated unit at The
Regal. Step into a refined, light-filled residence offering an open living/dining layout and a
chef-inspired kitchen featuring gorgeous white cabinetry for all your storage needs, stunning subway
tile, quartz countertops, and beautiful center island. Everything has been done with efficiency of
energy in mind. All new kitchen appliances. In Unit Laundry with brand new Miele Washer & Dryer.
Three brand new, energy efficient air conditioners. Relax and enjoy your spacious oversized balcony
overlooking the pool area ,three separate entrances! . Amazing location with easy access to Boston,
Middlesex Fells, Medford Farmers Market,Chevalier Theatre and Mystic River activities. Located on
bus line with easy access to subway. Prime Parking spot directly across from front door. Complex
features beautiful in-ground pool, clubroom with full kitchen, extra storage and exercise room.
Come See !
Listing Office: Leading Edge Real Estate, Listing Agent: Donald Cranley
View Map

|
|
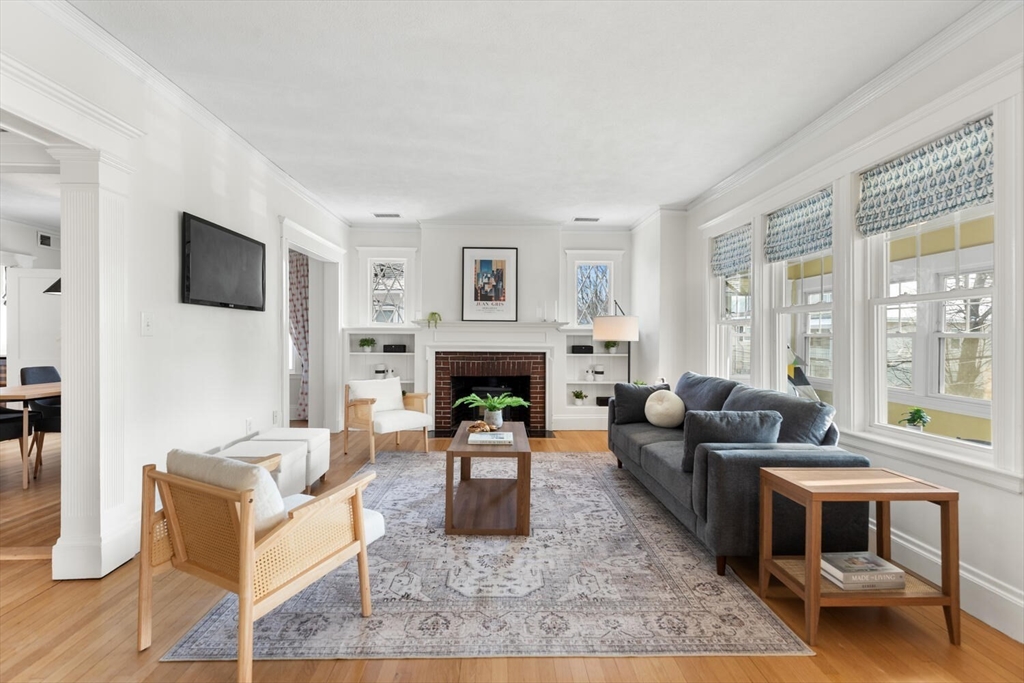
35 photo(s)
|
Belmont, MA 02478
|
Sold
List Price
$1,279,000
MLS #
73466217
- Condo
Sale Price
$1,279,000
Sale Date
2/11/26
|
| Rooms |
8 |
Full Baths |
2 |
Style |
2/3 Family |
Garage Spaces |
1 |
GLA |
2,095SF |
Basement |
Yes |
| Bedrooms |
4 |
Half Baths |
0 |
Type |
Condominium |
Water Front |
No |
Lot Size |
0SF |
Fireplaces |
1 |
| Condo Fee |
$188 |
Community/Condominium
20 Chester Road Condominium
|
Thoughtfully updated without the "flip" feel, this gorgeous 2-story home has the perfect blend of
fun, modern updates without erasing the original charm. The private entryway has room to drop coats
and shoes, and once inside the unit you'll notice the bright and airy feel of the space, with
soaring ceilings and tons of natural light pouring through south-facing windows. The cozy living
room flows nicely into a formal dining room and kitchen that you'll love cooking and entertaining
in, with a vented range hood, attractive lighting, wine fridge, and direct access to a private deck.
A sun-splashed playroom, full bath, and two bedrooms round out the main level. Upstairs are two
additional bedrooms, including an expansive primary suite with vaulted ceilings and skylights, as
well as laundry and attic storage. The backyard is fully fenced and landscaped with mature
perennials and garden beds, great for kids and pets. Two blocks from the 73 bus to Harvard Sq and
one mile from Belmont Center.
Listing Office: Leading Edge Real Estate, Listing Agent: Fayth Cregg
View Map

|
|
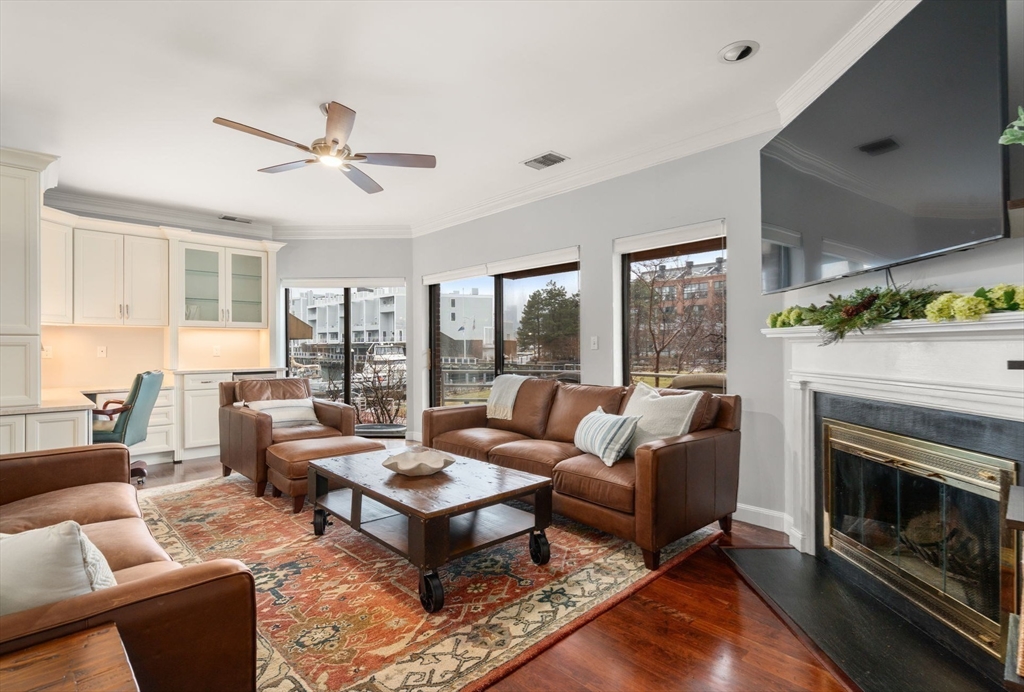
18 photo(s)

|
Boston, MA 02129
(Charlestown's Navy Yard)
|
Sold
List Price
$1,475,000
MLS #
73466718
- Condo
Sale Price
$1,400,000
Sale Date
2/10/26
|
| Rooms |
5 |
Full Baths |
2 |
Style |
Townhouse,
Low-Rise |
Garage Spaces |
2 |
GLA |
1,455SF |
Basement |
No |
| Bedrooms |
2 |
Half Baths |
1 |
Type |
Condominium |
Water Front |
Yes |
Lot Size |
0SF |
Fireplaces |
1 |
| Condo Fee |
$1,232 |
Community/Condominium
Shipway Place
|
Open Space, Location, and Parking - Sophisticated Waterfront Living in the Historic Navy Yard! This
beautiful townhouse offers a bright, and airy floor plan and a water view! The main level is
defined with high ceilings, rich cherry hardwood flooring and elegant crown molding. The living
room highlights a fireplace, custom built in desk/office cabinetry and bar, & sliding doors leading
to private deck w/marina, city & harbor view. The gorgeous kitchen includes a breakfast bar and
peninsula with quartzite counters. The second floor primary bedroom with walkin closet and private
bath, showcases large windows offering serene views of the marina, city skyline, and harbor. The
guest bedroom also has private bath, two closets and floor to ceiling greenhouse window overlooking
the courtyard. Two deeded parking spots add to the carefree, convenient lifestyle. This home
offers an unrivaled lifestyle of luxury and convenience in Boston’s most historic maritime
enclave.
Listing Office: ERA Key Realty Services- Fram, Listing Agent: Nancy Hurley
View Map

|
|

22 photo(s)
|
Quincy, MA 02169
|
Sold
List Price
$315,000
MLS #
73462317
- Condo
Sale Price
$300,000
Sale Date
2/9/26
|
| Rooms |
4 |
Full Baths |
1 |
Style |
Mid-Rise |
Garage Spaces |
0 |
GLA |
783SF |
Basement |
No |
| Bedrooms |
2 |
Half Baths |
0 |
Type |
Condominium |
Water Front |
No |
Lot Size |
0SF |
Fireplaces |
0 |
| Condo Fee |
$424 |
Community/Condominium
|
Centrally located just minutes to 93 and public transit, 135 Willard St #8 gives you the opportunity
to both customize your home and live affordably just minutes from Boston. Featuring 2 bedrooms, 1
bathroom, and a wonderfully open kitchen/dining/living area, this home works for a variety of buyers
who want stability at an attractive price point. Easy to show, offers due 12/22 at noon.
Listing Office: Leading Edge Real Estate, Listing Agent: Kristin Weekley
View Map

|
|
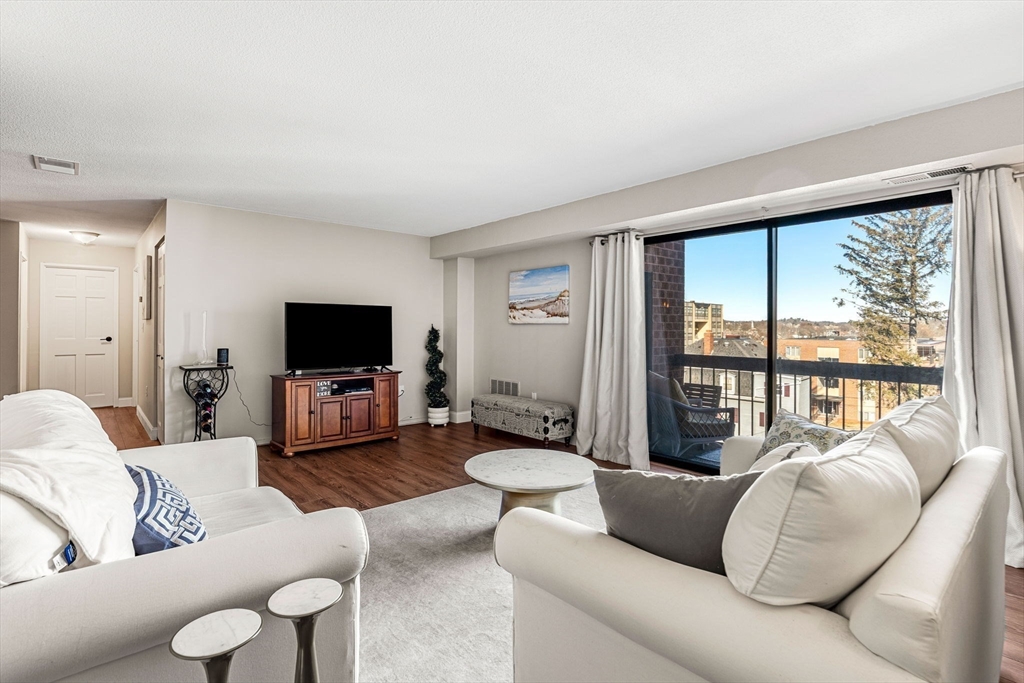
33 photo(s)

|
Melrose, MA 02176
|
Sold
List Price
$554,900
MLS #
73461707
- Condo
Sale Price
$550,000
Sale Date
2/5/26
|
| Rooms |
5 |
Full Baths |
2 |
Style |
Mid-Rise |
Garage Spaces |
1 |
GLA |
1,165SF |
Basement |
Yes |
| Bedrooms |
2 |
Half Baths |
0 |
Type |
Condominium |
Water Front |
No |
Lot Size |
0SF |
Fireplaces |
0 |
| Condo Fee |
$387 |
Community/Condominium
Mount Vernon Condo
|
Located in one of Melrose’s most desirable condo communities, this sun splashed penthouse two-bed,
two-bath residence combines style and convenience. Open concept floor plan leads to a spacious
balcony ideal for reading, relaxing or dining al fresco. Located just off Main Street, you’re a
block from specialty shops like Colette Bakery and delish dining like the North End's Giacomo's and
locally famous Turner's Seafood. If coffee/tea is your game, Starbucks, Cafe Nero and Dunks are all
within a block or two. Commuters will love being a block from the Wyoming Hill rail stop and the
bus stop to Oak Grove T station is across the street. This rare building features an elevator, a
coveted garage parking spot, and recently updated interior common areas. An extremely well run
association! Enjoy the best of city living with comfort, accessibility, and a touch of luxury in
every detail. Cats are only allowed pet.
Listing Office: Leading Edge Real Estate, Listing Agent: The Bill Butler Group
View Map

|
|
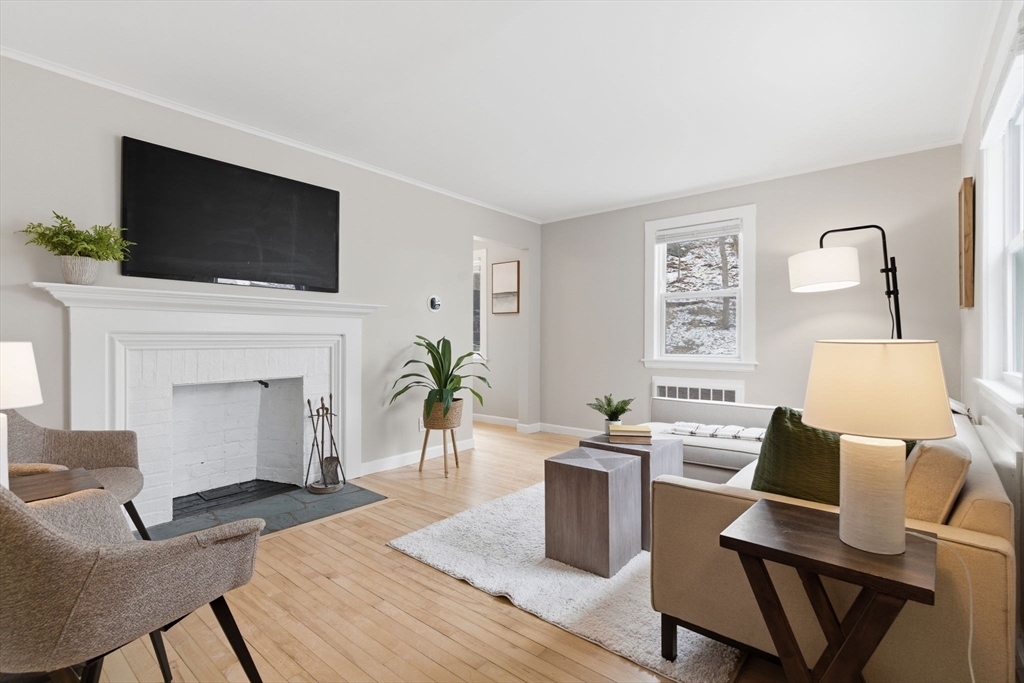
27 photo(s)

|
Boston, MA 02135
(Brighton)
|
Sold
List Price
$599,000
MLS #
73465757
- Condo
Sale Price
$650,000
Sale Date
2/2/26
|
| Rooms |
7 |
Full Baths |
1 |
Style |
Townhouse |
Garage Spaces |
0 |
GLA |
1,190SF |
Basement |
Yes |
| Bedrooms |
2 |
Half Baths |
0 |
Type |
Condominium |
Water Front |
No |
Lot Size |
0SF |
Fireplaces |
1 |
| Condo Fee |
$450 |
Community/Condominium
Rogers Park Condo Trust
|
** OPEN HOUSE CANCELLED. OFFER ACCEPTED *** This corner unit townhouse with parking in Brighton
Center is exactly what you've been wishing for. It's an obvious lifestyle fit with easy access to
restaurants, parks, local coffee shops & other neighborhood businesses at your doorstep. Modern
kitchen, amazing natural sunlight with lots of windows and spacious layout with 1200 sqft spread
over three floors of living space. That combination is hard to find and sure to please. Whether you
value a home office, guest bedroom, work-out space, gaming room, or dual living rooms - your
imagination will unlock endless potential uses. There is great flow within the apartment and nice
privacy. Set way back from the street and quiet it's a tranquil setting without giving up the city
life. It's an ideal place to call home and maintaining access to all that Boston has to offer.
Easily commute with transit/bus/subway and the Mass Pike nearby. Directly across from Rogers Park
and Pet Friendly.
Listing Office: Leading Edge Real Estate, Listing Agent: Eric Raynor
View Map

|
|
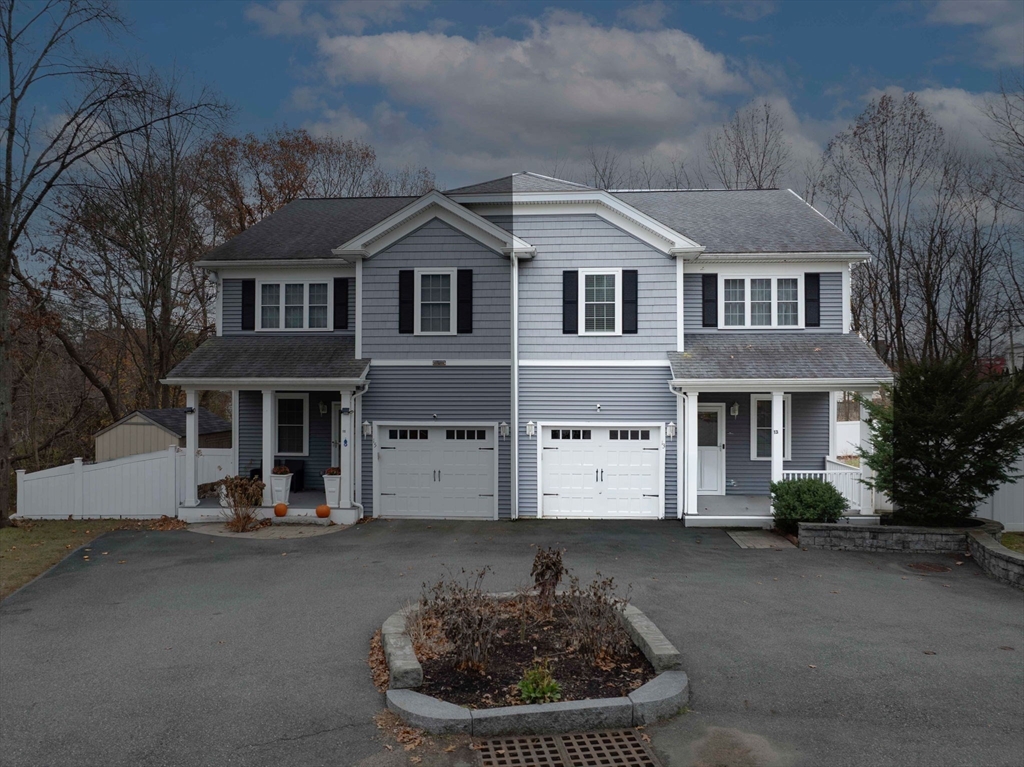
30 photo(s)

|
Woburn, MA 01801
|
Sold
List Price
$859,900
MLS #
73459407
- Condo
Sale Price
$845,900
Sale Date
1/29/26
|
| Rooms |
7 |
Full Baths |
3 |
Style |
Townhouse,
Half-Duplex |
Garage Spaces |
1 |
GLA |
2,136SF |
Basement |
Yes |
| Bedrooms |
3 |
Half Baths |
0 |
Type |
Condominium |
Water Front |
No |
Lot Size |
0SF |
Fireplaces |
0 |
| Condo Fee |
|
Community/Condominium
|
Why compromise? This three-level townhouse delivers single-family living with hassle-free condo
convenience! Built in 2016 on a cul-de-sac just 10 miles from Boston, this 2,136sq ft home strikes
the perfect balance. Hardwood floors flow through the main level and open concept kitchen—complete
with white cabinetry, granite countertops, and stainless appliances. Kitchen island seats three
while overlooking dining and living areas. Step through sliders to your private outdoor oasis
featuring deck, patio and fire pit—ideal for gatherings and a fenced yard perfect for furry
companions! Second floor offers three bedrooms including generous primary suite with attached bath,
plus convenient laundry center. The Owens Corning finished basement awaits your creativity as home
office, media room, or guest space. One-car garage, central AC, and minimal condo fees complete this
rare package. Minutes to Rt 93 and Boston commuter options. Fresh paint is all that's needed to make
this modern gem yours!
Listing Office: Leading Edge Real Estate, Listing Agent: The Ternullo Real Estate Team
View Map

|
|
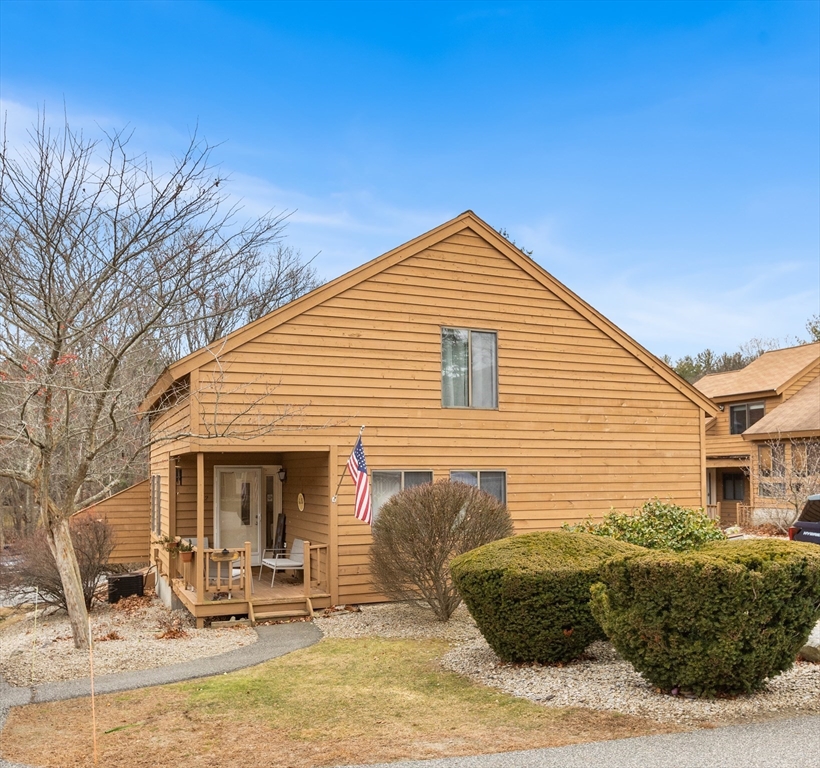
39 photo(s)

|
Haverhill, MA 01832
|
Sold
List Price
$459,900
MLS #
73459547
- Condo
Sale Price
$450,000
Sale Date
1/27/26
|
| Rooms |
8 |
Full Baths |
2 |
Style |
Townhouse |
Garage Spaces |
0 |
GLA |
2,042SF |
Basement |
Yes |
| Bedrooms |
2 |
Half Baths |
0 |
Type |
Condominium |
Water Front |
No |
Lot Size |
0SF |
Fireplaces |
1 |
| Condo Fee |
$283 |
Community/Condominium
West Meadow Condiminium
|
WELCOME to the BEST of BOTH WORLDS! This SPACIOUS 3 level, 2 bath, 2 bed END UNIT offers the feel
of a single family w/o the maintenance! Enter into a SUN SPLASHED LIVING RM featuring OVERSIZED
WINDOWS, a cozy FP & SOARING ceilings that SEAMLESSLY FLOW into the DINING RM making the IDEAL SPACE
for ENTERTAINING. An updated kitchen shines w/REFINISHED CABINETS & NEW SS APPLIANCES. The
convenient 1st floor bdrm has NEW FLOORING & a dbl closet. Upstairs the 2nd spacious bdrm has new
flooring, dbl closet & an additional EXPANSIVE WALK IN closet large enough to double as a nursery!
The VERSATILE LOFT overlooking the LR offers ENDLESS POSSIBILITIES, office, playroom, den? A full
bath w/shower completes this level. Need MORE SPACE? The FINISHED LL w/a bar provides the perfect
settting for watching the big game or a hangout for the kids WITH a DEDICATED exercise area. Enjoy
access to PRIVATE TRAILS for leisurly walks. With LOCATION, SPACE & VALUE all in ONE, the CHOICE
couldn't be EASIER!
Listing Office: LAER Realty Partners, Listing Agent: Rita Angelesco
View Map

|
|
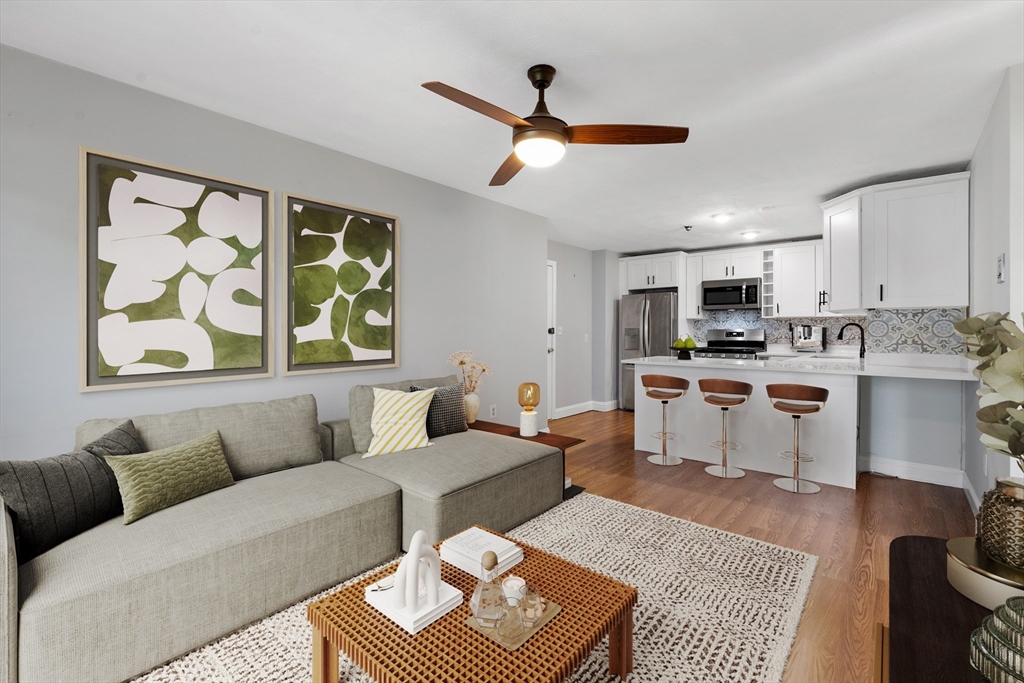
29 photo(s)
|
Medford, MA 02155
|
Sold
List Price
$439,900
MLS #
73426284
- Condo
Sale Price
$430,000
Sale Date
1/26/26
|
| Rooms |
4 |
Full Baths |
1 |
Style |
Garden,
Mid-Rise |
Garage Spaces |
0 |
GLA |
727SF |
Basement |
No |
| Bedrooms |
2 |
Half Baths |
0 |
Type |
Condominium |
Water Front |
No |
Lot Size |
1SF |
Fireplaces |
0 |
| Condo Fee |
$448 |
Community/Condominium
Harvard Avenue Condominium
|
Move right in to this renovated corner unit in a well-maintained building, located in incredibly
convenient West Medford. Condo fee includes heat/hot water AND gas for cooking. Within 500 feet you
have the commuter rail to North Station, restaurants, USPS, Walgreens, Medford Brewing Co, Blue
Bikes, and buses to the Green, Red, & Orange Line trains. Tufts campus is ~1 mile away, Whole Foods
~1/2 mile away. This spacious, functionally laid out unit blends comfort and privacy, with only one
shared wall between you and the next door neighbor, and situated on the quiet side of the building.
The open main living area features a large updated kitchen with a breakfast bar and cabinets galore,
and direct access to your own private patio. Each bedroom has good closet space and natural light,
and deep windowsills perfect for plant lovers. Building features a common laundry room, bike
storage, garden area, professional landscaping, and ample unassigned parking for residents and
guests.
Listing Office: Leading Edge Real Estate, Listing Agent: Fayth Cregg
View Map

|
|
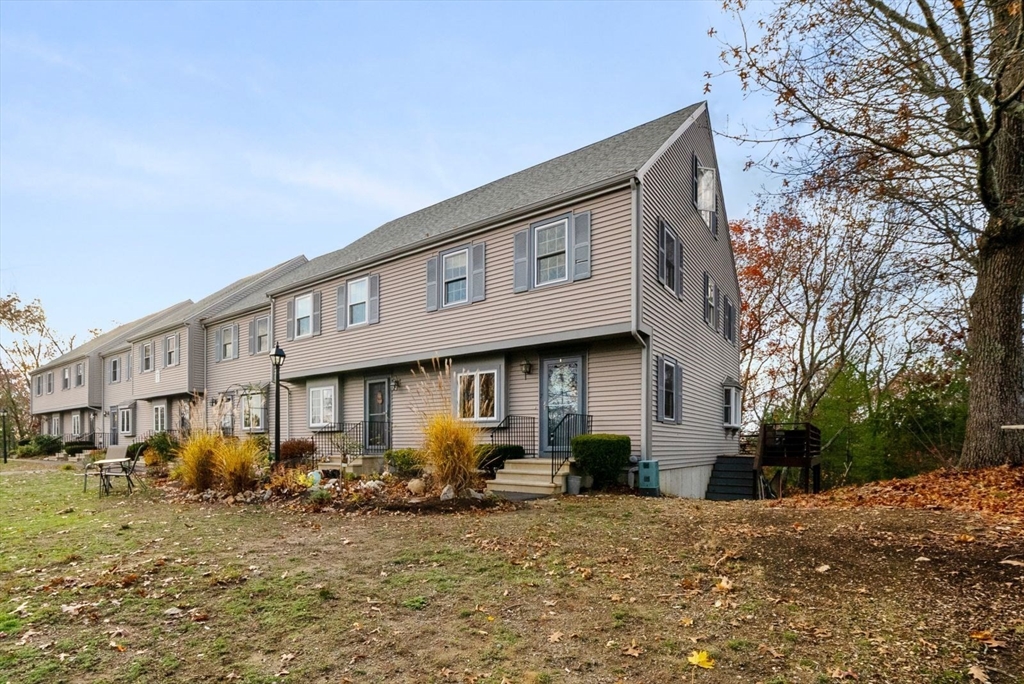
20 photo(s)
|
Maynard, MA 01754
|
Sold
List Price
$443,000
MLS #
73454151
- Condo
Sale Price
$443,000
Sale Date
1/26/26
|
| Rooms |
6 |
Full Baths |
2 |
Style |
Townhouse |
Garage Spaces |
0 |
GLA |
1,980SF |
Basement |
Yes |
| Bedrooms |
3 |
Half Baths |
1 |
Type |
Condominium |
Water Front |
No |
Lot Size |
0SF |
Fireplaces |
1 |
| Condo Fee |
$450 |
Community/Condominium
Oak Ridge
|
Don’t miss this rare Oak Ridge end unit featuring a private wrap-around deck with scenic wooded
views! This move-in ready townhouse spans four finished levels, including a top-floor bonus room
with a wet bar and fireplace—perfect for a home office, guest suite, or media room. The main level
offers a bright open-concept living area with sliders to the deck, ideal for entertaining or
relaxing. The updated lower level includes flexible living space, additional storage, and walk-out
access—great for a family room, gym, or play area. The kitchen provides ample cabinet space and
updated appliances, offering a solid base for future customization. The primary suite features a
renovated en-suite bath and abundant natural light. Additional highlights include in-unit laundry,
central vacuum, updated mechanicals, and thoughtful upgrades throughout. Conveniently located near
downtown Maynard’s shops, dining, and community amenities.
Listing Office: Gibson Sotheby's International Realty, Listing Agent: The Carucci
Group
View Map

|
|
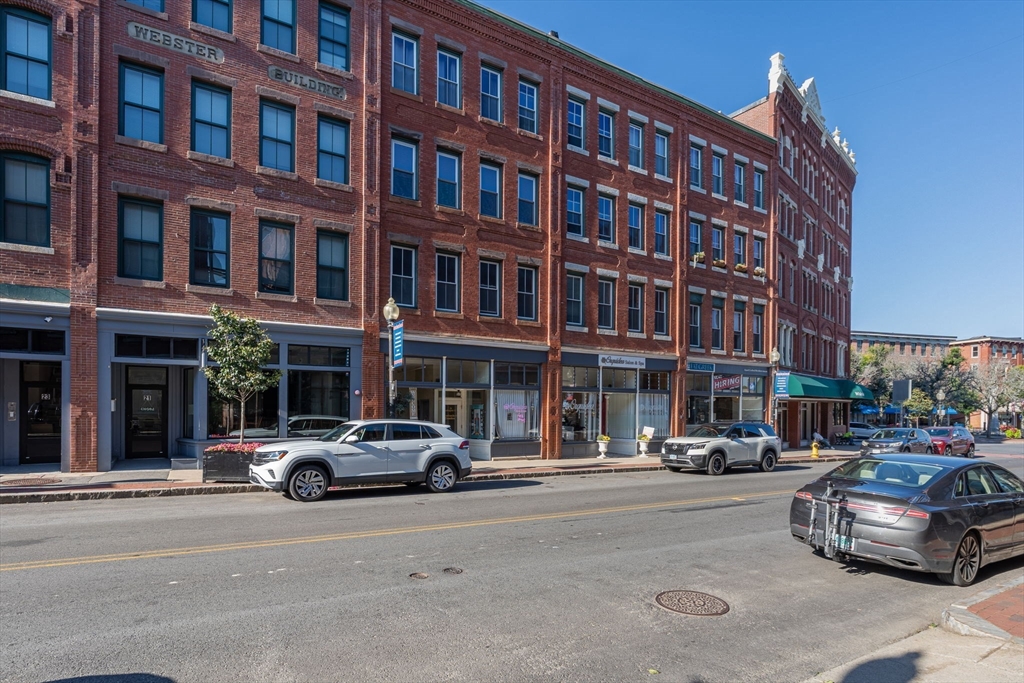
20 photo(s)
|
Haverhill, MA 01832-5523
|
Sold
List Price
$229,900
MLS #
73432433
- Condo
Sale Price
$231,000
Sale Date
1/21/26
|
| Rooms |
3 |
Full Baths |
1 |
Style |
Garden |
Garage Spaces |
0 |
GLA |
523SF |
Basement |
Yes |
| Bedrooms |
1 |
Half Baths |
0 |
Type |
Condominium |
Water Front |
No |
Lot Size |
0SF |
Fireplaces |
0 |
| Condo Fee |
$134 |
Community/Condominium
Pentucket Condos
|
Welcome to Pentucket Condos in the heart of downtown Haverhill! BOM due to buyer's financing. This
updated and freshly painted one-bedroom unit features high ceilings, oversized windows with city
views, and luxury vinyl plank flooring throughout. The galley kitchen includes a range, dishwasher,
and refrigerator, plus an in-unit washer/dryer combo for convenience. Additional storage unit in the
basement. Enjoy a move-in ready home just steps to restaurants, shops, public transportation, and
all that revitalized downtown Haverhill has to offer. Easy commuter location to Route 495 and close
to tax free shopping in New Hampshire Reach out to schedule a showing today!
Listing Office: Four Points Real Estate, LLC, Listing Agent: Chapman Real Estate Group
View Map

|
|
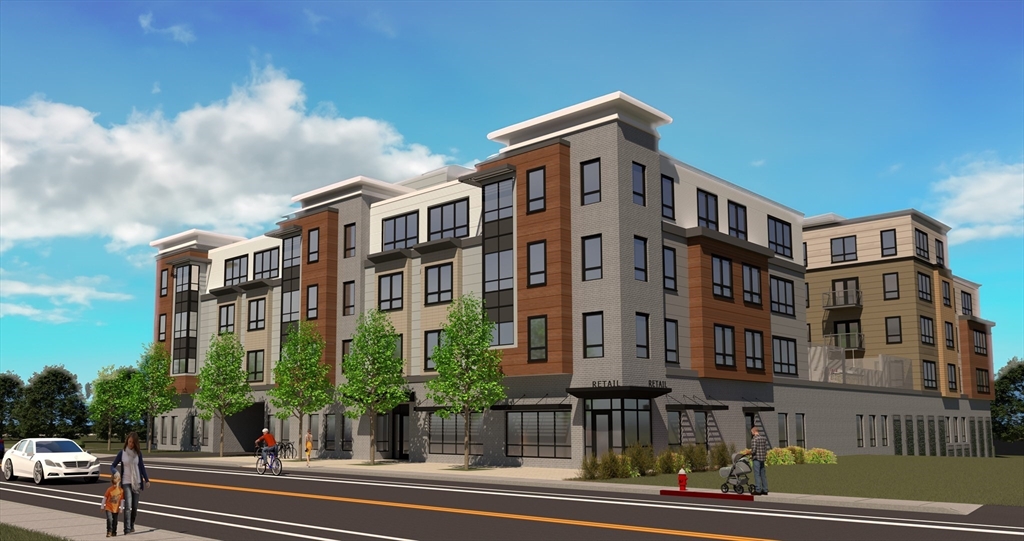
11 photo(s)
|
Arlington, MA 02476
|
Sold
List Price
$1,085,500
MLS #
73367132
- Condo
Sale Price
$1,085,500
Sale Date
1/20/26
|
| Rooms |
5 |
Full Baths |
2 |
Style |
Mid-Rise |
Garage Spaces |
1 |
GLA |
1,338SF |
Basement |
No |
| Bedrooms |
2 |
Half Baths |
0 |
Type |
Condominium |
Water Front |
No |
Lot Size |
1.08A |
Fireplaces |
0 |
| Condo Fee |
$638 |
Community/Condominium
Majestic Mill Brook
|
Welcome to Majestic Mill Brook, the pinnacle of luxury living. This exclusive low-emissions
development offers 50 modern condos with premium finishes and contemporary designs. Construction is
underway for your dream residence. This 2 bedroom, 2 bathroom corner unit features an open concept
dining room, living room and kitchen with electric range, exterior vented exhaust hood, and built-in
microwave in the center island. Residents enjoy exceptional amenities such as a community courtyard,
roof deck, ground-level Urban Garden, and fitness center. Located just 0.2 miles from the Minuteman
Bikeway, Majestic Mill Brook offers easy access to dining, shopping, and recreation. Includes 1
deeded garage parking space, bicycle storage and a storage unit. Pet friendly community.
Listing Office: The Synergy Group, Listing Agent: The Synergy Group
View Map

|
|
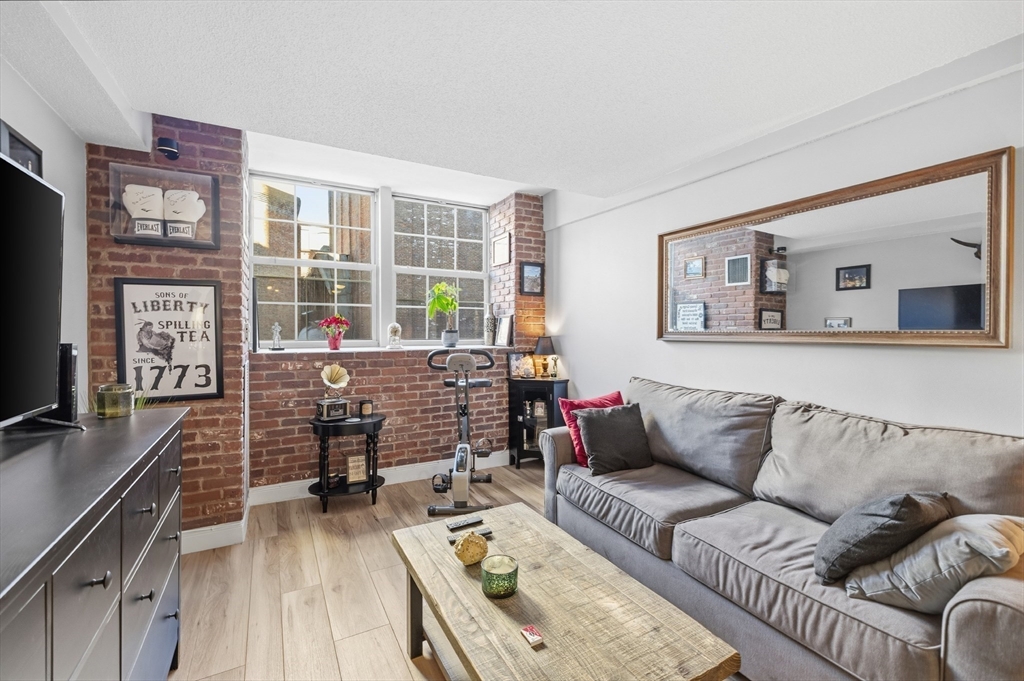
19 photo(s)
|
Lowell, MA 01852-1809
|
Sold
List Price
$239,900
MLS #
73461123
- Condo
Sale Price
$239,900
Sale Date
1/20/26
|
| Rooms |
3 |
Full Baths |
1 |
Style |
Mid-Rise |
Garage Spaces |
0 |
GLA |
582SF |
Basement |
No |
| Bedrooms |
1 |
Half Baths |
0 |
Type |
Condominium |
Water Front |
No |
Lot Size |
0SF |
Fireplaces |
0 |
| Condo Fee |
$489 |
Community/Condominium
Canal Place 3/256c Market Street
|
Welcome to Canal Place 3 at 200 Market Street—where historic charm meets modern convenience in the
heart of vibrant Downtown Lowell! This bright and sunny 1-bedroom, 1-bath condo offers 582 sq. ft.
of well-maintained living space with an open layout and large windows that fill the home with
natural light. The condo fee includes almost everything—heat, hot water, water/sewer, master
insurance, exterior maintenance, and more. Your only utility is electricity, making this an
unbeatable value. Parking is simple with the option to purchase a monthly pass at the nearby,
adjacent public garage. Enjoy being just steps from Lowell’s restaurants, cafés, shops, galleries,
Tsongas Center, parks, canal walkways, and the Commuter Rail to Boston. Ideal for first-time buyers,
downsizers, or anyone seeking walkable city living in a beloved mill-building community. Visit us at
one of our open house or schedule a private viewing. Offers are being presented on Tuesday December
16th.
Listing Office: Leading Edge Real Estate, Listing Agent: Melanie Lentini
View Map

|
|
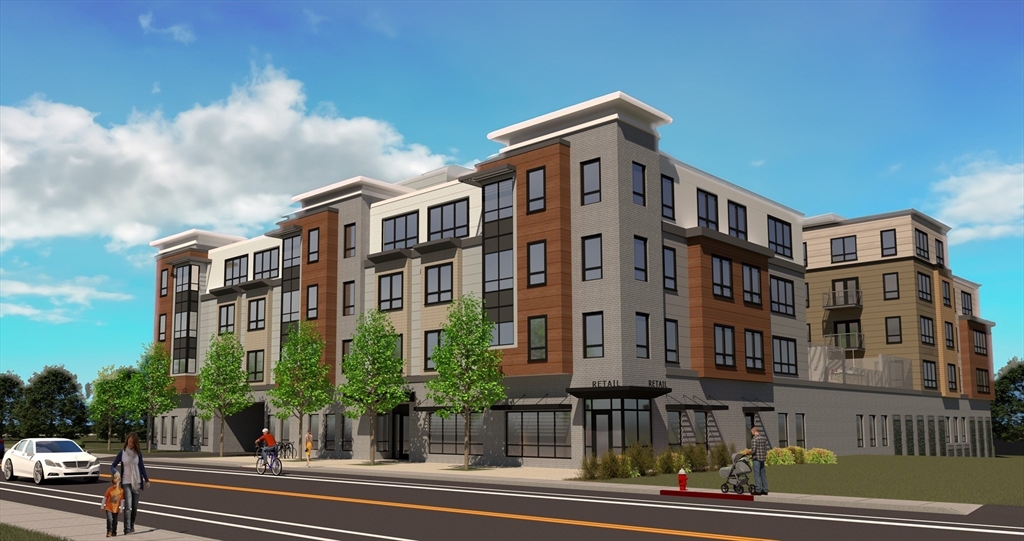
12 photo(s)

|
Arlington, MA 02476
|
Sold
List Price
$1,005,000
MLS #
73237169
- Condo
Sale Price
$1,005,000
Sale Date
1/15/26
|
| Rooms |
5 |
Full Baths |
2 |
Style |
Mid-Rise |
Garage Spaces |
1 |
GLA |
1,219SF |
Basement |
Yes |
| Bedrooms |
2 |
Half Baths |
0 |
Type |
Condominium |
Water Front |
No |
Lot Size |
1.08A |
Fireplaces |
0 |
| Condo Fee |
$582 |
Community/Condominium
Majestic Mill Brook
|
Announcing Majestic Mil Brook, 50 luxury condos COMING SOON in Fall 2025. Low-emissions development
with high-quality finishes and a contemporary design. Construction is underway! This 2 bed, 2 baths
corner unit overlooks the urban garden and features an open concept dining room, living room, and
kitchen with electric range, exterior venting hood, and built-in microwave in the center island.
Residents at Majestic enjoy a 2nd-floor common courtyard, a 5th-floor roof deck, a ground-level
Urban Garden, and a community fitness center. Enjoy everything the Arlington community has to offer
from the Minuteman Bikeway, only 0.2 miles from Majestic, to endless dining, shopping, and
recreational activities. This unit comes with 1 deeded parking spot and 1 bicycle rack in the secure
parking garage, plus 1 storage unit on the lower level. Pet friendly community. Weekly sales office
hours Thurs, Fri & Sat 11:00 AM - 2:00 PM.
Listing Office: The Synergy Group, Listing Agent: The Synergy Group
View Map

|
|
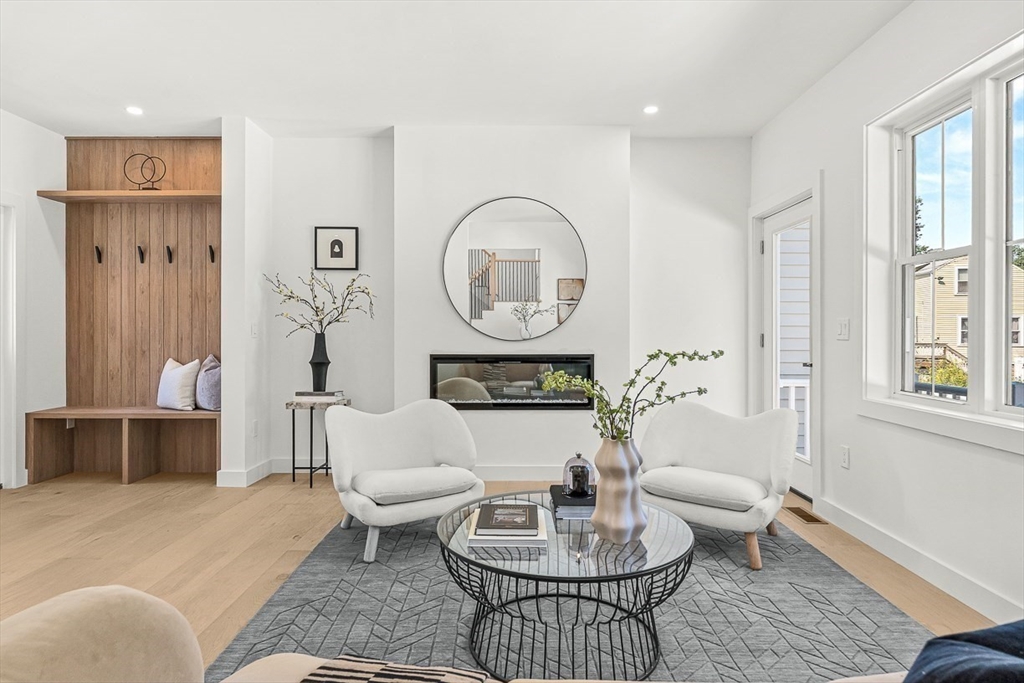
39 photo(s)
|
Melrose, MA 02176
|
Sold
List Price
$1,299,000
MLS #
73422526
- Condo
Sale Price
$1,408,000
Sale Date
1/15/26
|
| Rooms |
11 |
Full Baths |
4 |
Style |
Townhouse |
Garage Spaces |
2 |
GLA |
3,530SF |
Basement |
Yes |
| Bedrooms |
6 |
Half Baths |
0 |
Type |
Condominium |
Water Front |
No |
Lot Size |
0SF |
Fireplaces |
1 |
| Condo Fee |
$280 |
Community/Condominium
12-14 Sylvan St.
|
Introducing a stunning new-construction townhome by the esteemed TreeTop Group, offering 6 bedrooms
and 4 full baths across a refined three-level layout.The open-concept main level impresses with
soaring ceilings, quartz countertops, and a chef’s kitchen with premium stainless steel appliances.
Overlooking the main living space, the second floor features 4 spacious bedrooms, 2 full baths,
laundry, and abundant natural light through oversized windows. The primary suite boasts a custom
walk-in closet and spa-like bath with soaking tub and tiled walk-in shower. A finished third floor
offers a flexible retreat, while the fully finished basement provides a recreation room, full bath,
and guest bedroom. Outdoor living shines with a private, fenced backyard, and the heated two-car
garage with high ceilings enhances convenience. Ideally located across from Sylvan Park and minutes
from Oak Grove Station and Melrose Center, this home embodies luxury, space, and style.
Listing Office: Compass, Listing Agent: Gayle Winters & Co. Team
View Map

|
|
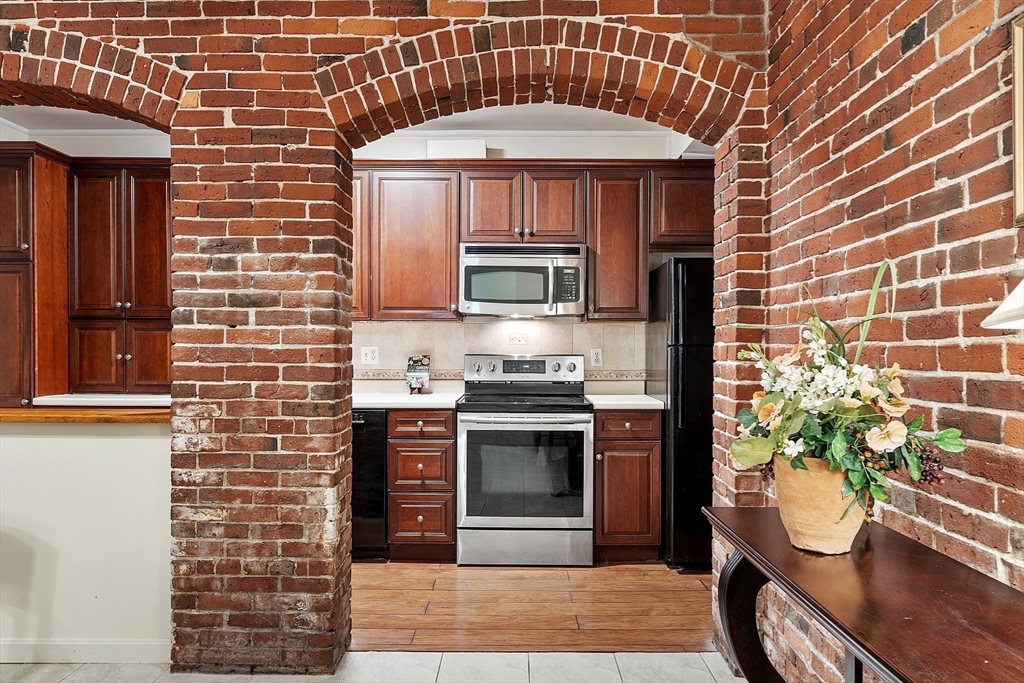
37 photo(s)
|
Gloucester, MA 01930
|
Sold
List Price
$450,000
MLS #
73425109
- Condo
Sale Price
$465,000
Sale Date
1/15/26
|
| Rooms |
7 |
Full Baths |
1 |
Style |
Garden,
Mid-Rise |
Garage Spaces |
0 |
GLA |
1,590SF |
Basement |
No |
| Bedrooms |
3 |
Half Baths |
0 |
Type |
Condominium |
Water Front |
No |
Lot Size |
0SF |
Fireplaces |
0 |
| Condo Fee |
$609 |
Community/Condominium
Hovey School
|
SIZE DOES MATTER! Almost 1,600 square feet of living in this ideally located 3 bed condo: 0.2 mi to
the commuter rail, 0.4 miles to the harbor, 0.3 mi to downtown!! Single level living with only 3
stairs from your car to your home. Historic Hovey School – Sophisticated yet simple coastal living
in a meticulous, boutique brick community of just 16 residences. Guided by a thoughtful no-pet
policy, this 87% owner occupied property ensures a refined living experience for discerning
residents. Original architectural details shine throughout; timeless exposed brick walls to
signature double archways frame a spotless kitchen where rich wood cabinetry complements the
historic elements. The spacious dining area welcomes both intimate gatherings or gracious
entertaining. Flexible main bedroom adds versatility to this home - a primary suite, guest/tv room
or den with bar. Great summer home or live like you are on vacation all year! Virtually staged
photos show how your style can shine!
Listing Office: Leading Edge Real Estate, Listing Agent: Stephanie Jones
View Map

|
|
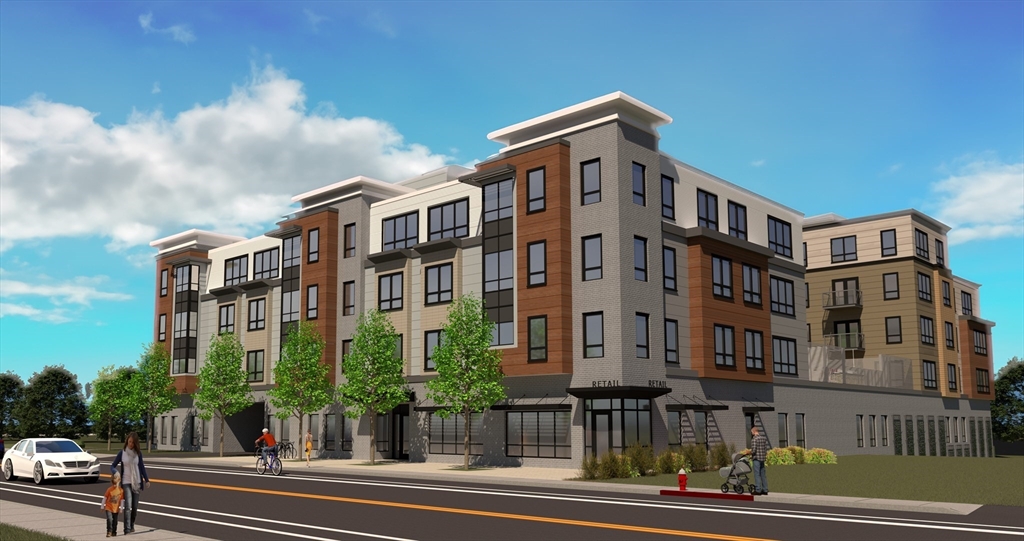
12 photo(s)

|
Arlington, MA 02476
|
Sold
List Price
$1,060,000
MLS #
73312821
- Condo
Sale Price
$1,060,000
Sale Date
1/12/26
|
| Rooms |
5 |
Full Baths |
2 |
Style |
Mid-Rise |
Garage Spaces |
1 |
GLA |
1,214SF |
Basement |
No |
| Bedrooms |
2 |
Half Baths |
0 |
Type |
Condominium |
Water Front |
No |
Lot Size |
1.08A |
Fireplaces |
0 |
| Condo Fee |
$579 |
Community/Condominium
Majestic Mill Brook
|
Announcing Majestic Mil Brook, 50 luxury condos COMING SOON in Fall 2025. Low-emissions development
with high-quality finishes and a contemporary design. Construction is underway! This 2 bed, 2 bath
luxury condo features an open concept dining room, living room, and kitchen with electric range,
exterior vented exhaust hood, and built-in microwave in the center island. Residents at Majestic
enjoy a 2nd-floor common courtyard, a 5th-floor roof deck, a ground level Urban Garden, and a
community fitness center. This 2nd-floor unit at the common courtyard level includes its own private
patio. Enjoy everything the Arlington community has to offer from the Minuteman Bikeway, only 0.2
miles from Majestic, to endless dining, shopping, and recreational activities. This unit comes with
1 deeded garage parking space, bicycle storage, plus a storage unit on the lower level. Pet friendly
community.
Listing Office: The Synergy Group, Listing Agent: The Synergy Group
View Map

|
|
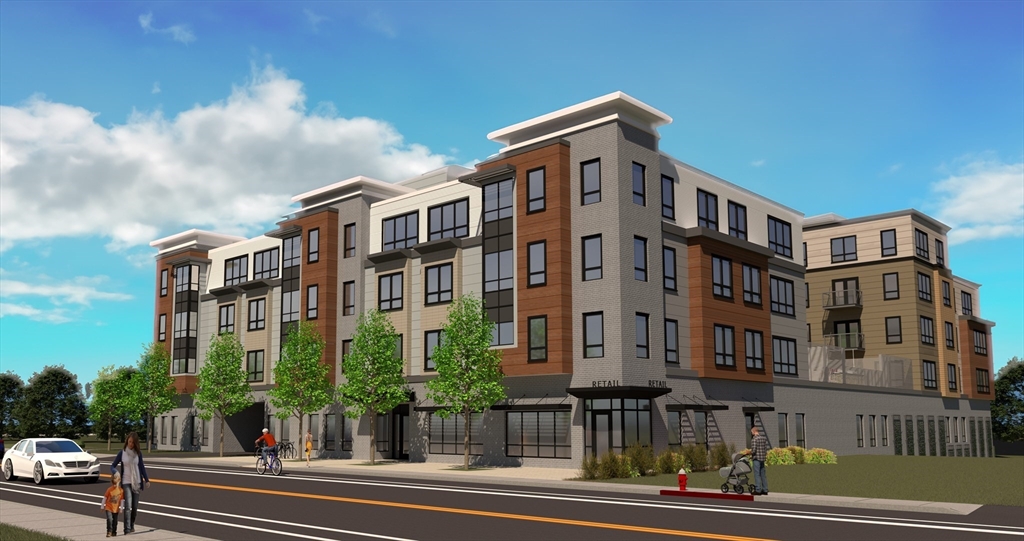
12 photo(s)

|
Arlington, MA 02476
|
Sold
List Price
$1,125,600
MLS #
73312829
- Condo
Sale Price
$1,125,600
Sale Date
1/12/26
|
| Rooms |
5 |
Full Baths |
2 |
Style |
Mid-Rise |
Garage Spaces |
1 |
GLA |
1,405SF |
Basement |
No |
| Bedrooms |
2 |
Half Baths |
0 |
Type |
Condominium |
Water Front |
No |
Lot Size |
1.08A |
Fireplaces |
0 |
| Condo Fee |
$670 |
Community/Condominium
Majestic Mill Brook
|
Announcing Majestic Mil Brook, 50 luxury condos COMING SOON in Fall 2025. Low-emissions development
with high-quality finishes and a contemporary design. Construction is underway! This 2 bed, 2 bath
luxury condo features an open concept dining room, living room, and kitchen with electric range,
exterior vented exhaust hood, and built-in microwave in the center island. Residents at Majestic
enjoy a 2nd-floor common courtyard, a 5th-floor roof deck, a ground level Urban Garden, and a
community fitness center. This 3rd-floor end/corner unit overlooks the common courtyard level and
includes its own private balcony. Enjoy everything the Arlington community has to offer from the
Minuteman Bikeway, only 0.2 miles from Majestic, to endless dining, shopping, and recreational
activities. This unit comes with 1 deeded garage parking space, bicycle storage, plus a storage unit
on the lower level. Pet friendly community.
Listing Office: The Synergy Group, Listing Agent: The Synergy Group
View Map

|
|
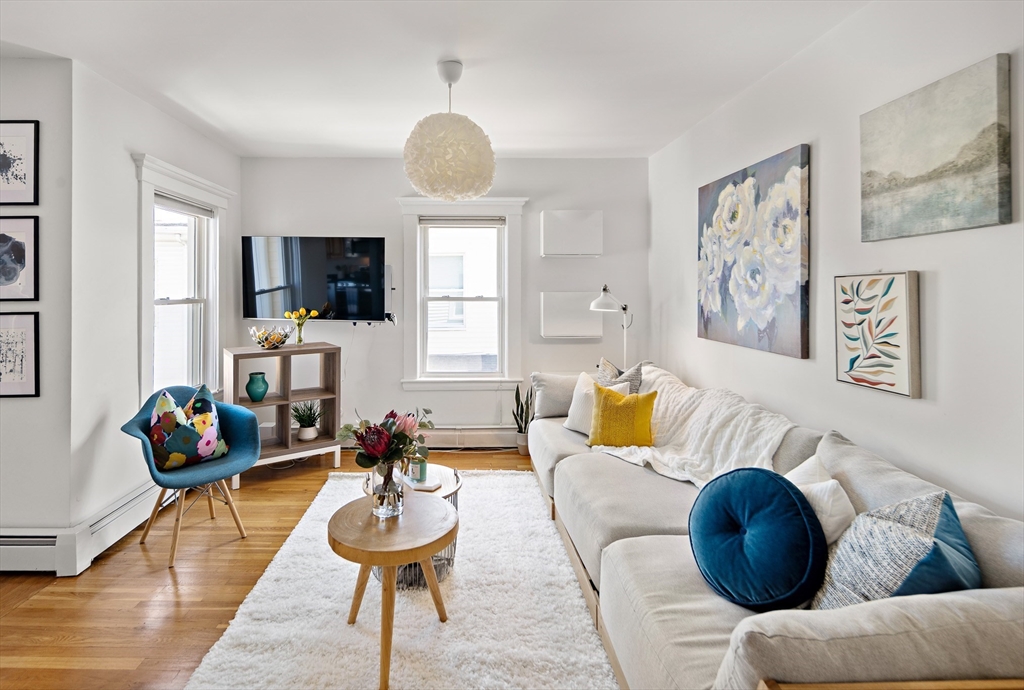
32 photo(s)

|
Waltham, MA 02453
|
Sold
List Price
$589,900
MLS #
73408480
- Condo
Sale Price
$575,000
Sale Date
1/12/26
|
| Rooms |
7 |
Full Baths |
2 |
Style |
Townhouse |
Garage Spaces |
0 |
GLA |
1,215SF |
Basement |
Yes |
| Bedrooms |
2 |
Half Baths |
0 |
Type |
Condominium |
Water Front |
No |
Lot Size |
0SF |
Fireplaces |
0 |
| Condo Fee |
$231 |
Community/Condominium
|
Step into a sun-filled, modern townhouse where comfort meets style. Skylights and bay windows bathe
the space in natural light, highlighting gleaming hardwood floors and a functional kitchen with a
large island and Bosch appliances. Charming passageway leads to the sun-drenched primary suite,
where dual skylights and generous space create a romantic, spa-like sanctuary. Enjoy the private
deck and fenced yard. Thoughtful updates include fresh paint, new upstairs flooring, and a refreshed
shower. With 2 deeded parking spaces and basement storage, everything you need is right at home.
Beyond the walls of this inviting home, the location elevates your lifestyle. Just 4 blocks from the
vibrant shops, restaurants, and cultural events of Moody Street, you’ll have opportunities to
explore, dine, and connect with the local community. Commuters will appreciate the nearby commuter
line and quick access to I-95. Contemporary updates, functional living spaces, and unbeatable
location-ready for YOU!
Listing Office: Leading Edge Real Estate, Listing Agent: Carmen Maianu
View Map

|
|
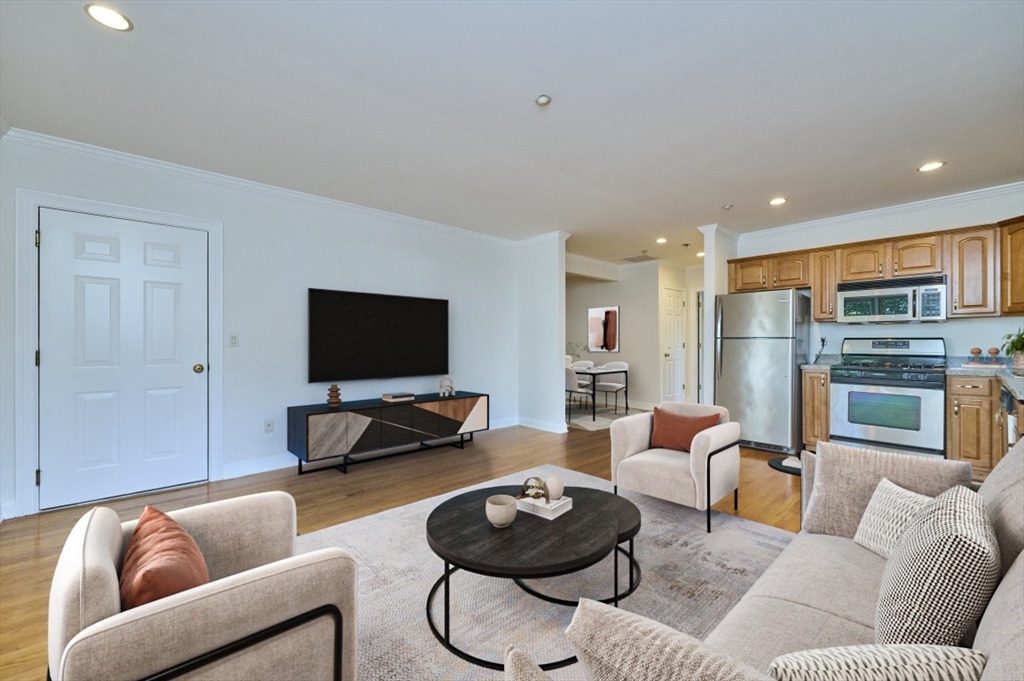
23 photo(s)
|
Boston, MA 02122
(Dorchester)
|
Sold
List Price
$429,000
MLS #
73445086
- Condo
Sale Price
$400,000
Sale Date
1/9/26
|
| Rooms |
4 |
Full Baths |
1 |
Style |
|
Garage Spaces |
0 |
GLA |
642SF |
Basement |
Yes |
| Bedrooms |
1 |
Half Baths |
0 |
Type |
Condominium |
Water Front |
No |
Lot Size |
642SF |
Fireplaces |
0 |
| Condo Fee |
$283 |
Community/Condominium
|
Beautifully maintained + updated 1 Bed, 1 Bath in Clam Point! This unit offers ample living space,
off-street parking, tons of additional storage, all in move-in ready condition. Find plenty of space
for a full living room set, and a separate dining area. The kitchen provides plenty of cabinet
space, complimented by stainless steel appliances. The bedroom is bathed in natural light through
the bay window, and has a large double closet. Downstairs, the private basement area allows for
secure storage and a personal washer/dryer. Off-street parking out front. This unit has everything
you are looking for, conveniently located in Dorchester's beloved Clam Point neighborhood. Minutes
from I-93 N/S + Redline access.
Listing Office: The Galvin Group, LLC, Listing Agent: Team Galvin
View Map

|
|
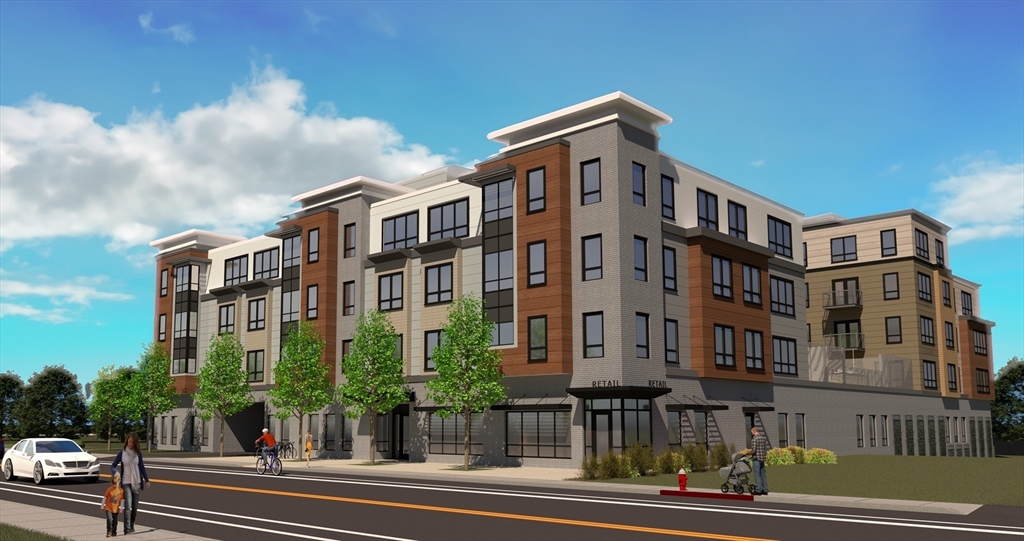
12 photo(s)

|
Arlington, MA 02476
|
Sold
List Price
$1,105,000
MLS #
73224517
- Condo
Sale Price
$1,105,000
Sale Date
1/8/26
|
| Rooms |
5 |
Full Baths |
2 |
Style |
Mid-Rise |
Garage Spaces |
1 |
GLA |
1,326SF |
Basement |
No |
| Bedrooms |
2 |
Half Baths |
0 |
Type |
Condominium |
Water Front |
No |
Lot Size |
1.08A |
Fireplaces |
0 |
| Condo Fee |
$633 |
Community/Condominium
Majestic Mill Brook
|
Announcing Majestic Mil Brook, 50 luxury condos COMING SOON in Fall 2025. Low-emissions development
with high-quality finishes and a contemporary design. Construction is underway! This 2 bed, 2 bath
luxury condo features an open concept dining room, living roomand kitchen with vented electric
range, and built-in microwave in the center island. Residents at Majestic enjoy a 2nd floor common
courtyard, 5th floor roof deck,ground level Urban Garden and a community fitness center. This unit
features a private roof deck. Enjoy everything the Arlington community has to offer from the
Minuteman Bikeway, only 0.2 miles from Majestic, to endless dining, shopping, and recreational
activities. This unit comes with 1 deeded parking spot and 1 bicycle rack in the secure parking
garage, plus 1 storage unit in the lower level. Pet friendly community. Weekly sales office hours
Thurs, Fri & Sat 11:00 AM - 2:00 PM.
Listing Office: The Synergy Group, Listing Agent: The Synergy Group
View Map

|
|
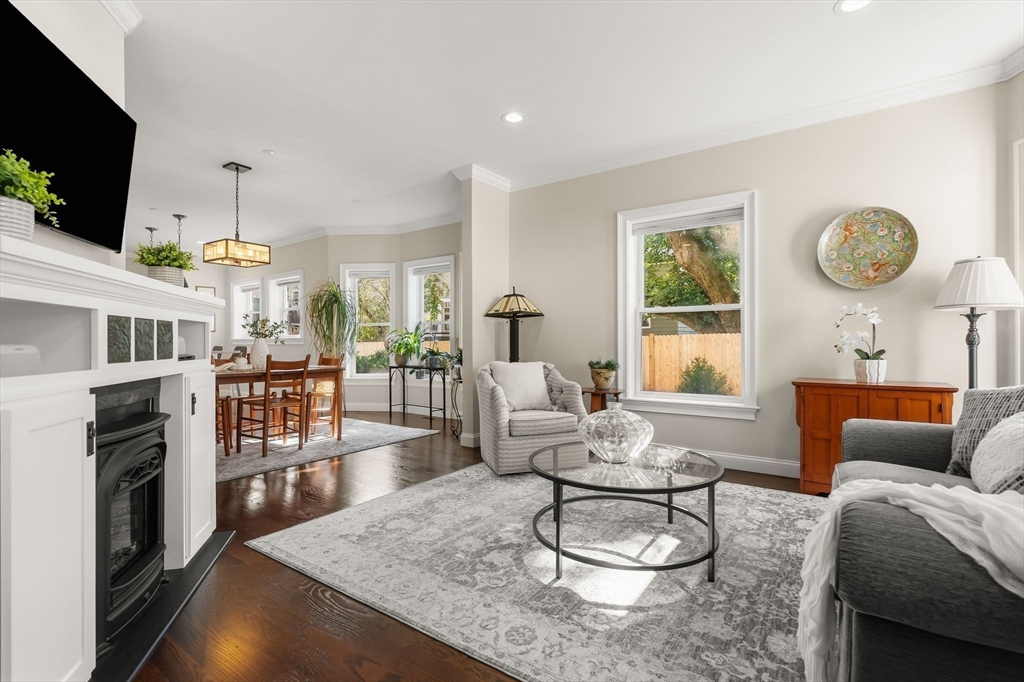
38 photo(s)
|
Arlington, MA 02476
|
Sold
List Price
$1,195,000
MLS #
73444923
- Condo
Sale Price
$1,140,000
Sale Date
1/8/26
|
| Rooms |
7 |
Full Baths |
2 |
Style |
2/3 Family |
Garage Spaces |
0 |
GLA |
2,117SF |
Basement |
Yes |
| Bedrooms |
3 |
Half Baths |
1 |
Type |
Condominium |
Water Front |
No |
Lot Size |
0SF |
Fireplaces |
1 |
| Condo Fee |
$390 |
Community/Condominium
7-9-11 Court Street Condominium
|
Charming & full of character, this 3 bed, 2.5 bath condo offers spacious, light-filled living right
in the heart of Arlington Center. Behind its classic brick exterior, you’ll find a surprisingly
spacious home that perfectly blends period character w/ modern comfort. Rich dark hardwood floors,
high ceilings, & oversized windows create a bright, airy feel throughout, while the thoughtful
layout offers both flow & functionality. The kitchen is a true highlight, featuring a gorgeous
double oven, ample cabinetry, & the perfect setup for cooking or entertaining. Enjoy year-round
comfort w/ hydro-air heat & central air, plus the rare bonus of two parking spaces. Close to
Arlington’s vibrant restaurants, cafés, shops, & the Minuteman Bikeway, this condo offers the ideal
mix of historic charm, modern updates, & an unbeatable central location. Whether you’re starting
your day w/ a coffee at a local cafe or taking an evening stroll through the neighborhood, this is
Arlington living at its best!
Listing Office: Gibson Sotheby's International Realty, Listing Agent: Steve
McKenna & The Home Advantage Team
View Map

|
|
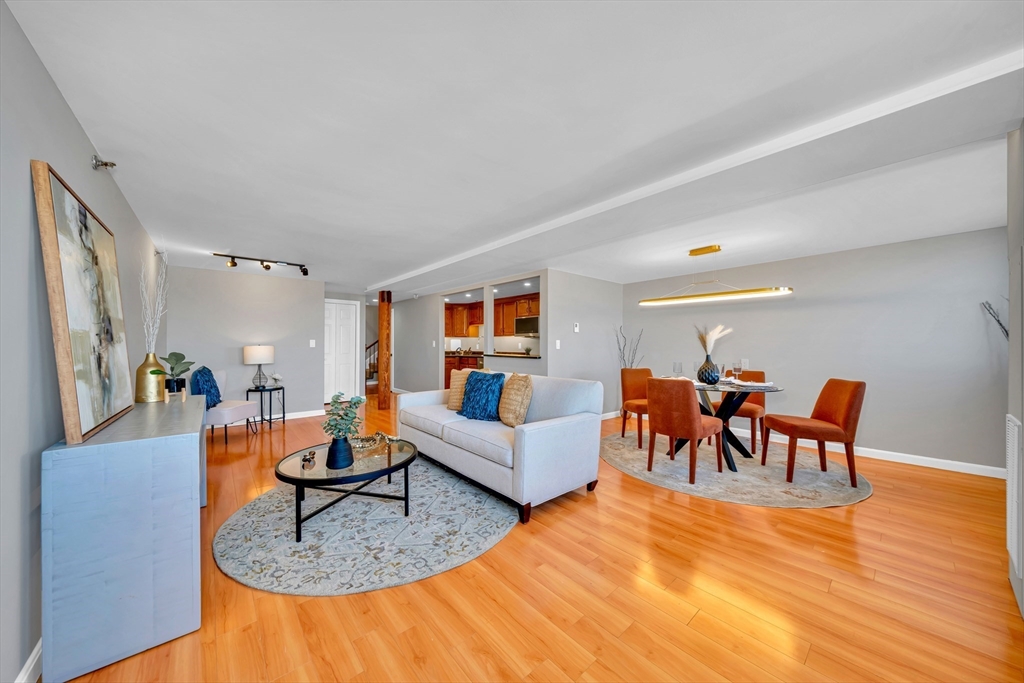
35 photo(s)

|
Lowell, MA 01852
|
Sold
List Price
$339,900
MLS #
73406532
- Condo
Sale Price
$333,608
Sale Date
1/7/26
|
| Rooms |
4 |
Full Baths |
1 |
Style |
Townhouse,
High-Rise |
Garage Spaces |
0 |
GLA |
1,522SF |
Basement |
Yes |
| Bedrooms |
2 |
Half Baths |
1 |
Type |
Condominium |
Water Front |
No |
Lot Size |
0SF |
Fireplaces |
0 |
| Condo Fee |
$616 |
Community/Condominium
Canal Place Condominiums
|
SELLER TO PAY 1 YEAR OF CONDO FEES AT $616/MONTH, AS WELL AS THE SPECIAL ASSESSMENT OF $3,100
TOTALING $10,492! Newly painted and updated, this stunning loft-style condo offers a rare penthouse
view of downtown Lowell with expansive open-concept living that blends industrial character with
modern convenience. Oversized windows fill the space with natural light, highlighting wood beam
construction, designer track lighting, and hard-wired ethernet in each room. The unit includes two
bedrooms with large windows and a stylish kitchen featuring stainless steel appliances, new granite
countertops, abundant cabinetry, a dining area, and undercabinet lighting. Additional perks include
in-unit laundry, a dedicated loft office with custom lighting, elevator access, and a professionally
maintained building. Don’t miss this unique piece of historic Lowell. BEST DEAL IN TOWN!!
Listing Office: Lillian Montalto Signature Properties, Listing Agent: Team Lillian
Montalto
View Map

|
|
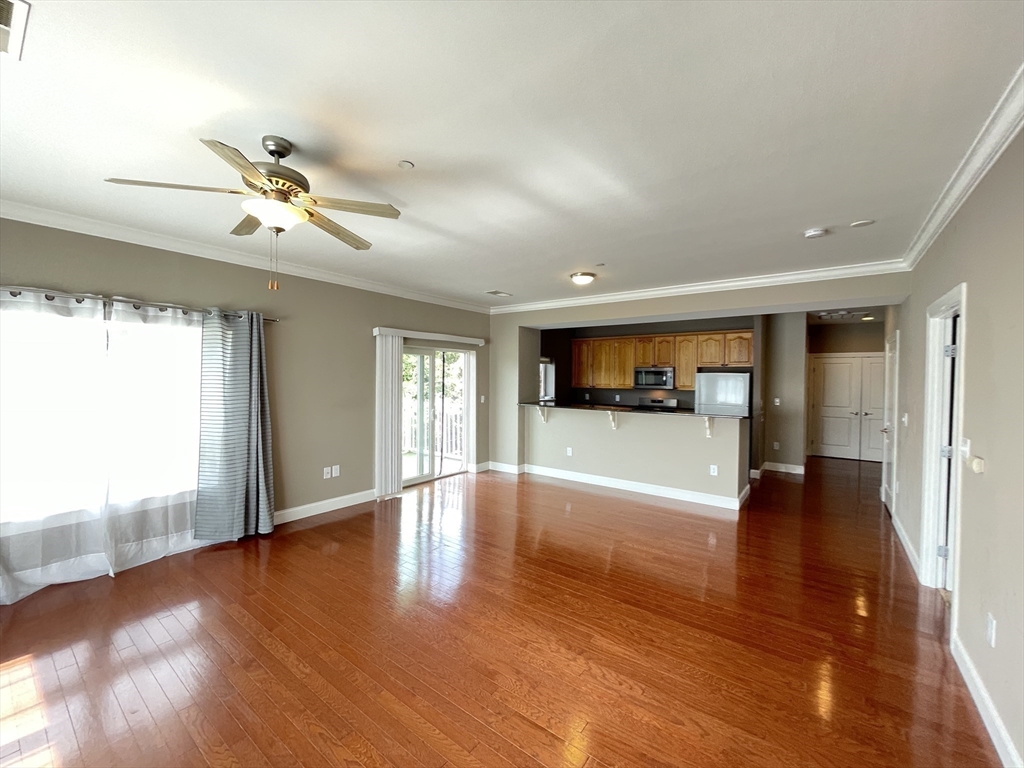
28 photo(s)
|
Lowell, MA 01854
(Pawtucketville)
|
Sold
List Price
$449,900
MLS #
73432452
- Condo
Sale Price
$430,000
Sale Date
12/30/25
|
| Rooms |
4 |
Full Baths |
2 |
Style |
Garden |
Garage Spaces |
1 |
GLA |
1,233SF |
Basement |
No |
| Bedrooms |
2 |
Half Baths |
0 |
Type |
Condominium |
Water Front |
No |
Lot Size |
0SF |
Fireplaces |
1 |
| Condo Fee |
$591 |
Community/Condominium
Grandview Condominiums
|
PRICE DROP! Corner Condo with private balcony in Grandview Estates. Welcome to your new home, where
luxury living meets convenience & comfort. Stunning 2-bedroom, 2-bathroom condo offers the perfect
blend of modern amenities & tranquil surroundings, all within one of Lowell’s most sought-after
neighborhoods. Features spacious 2 Bedrooms & 2 Full Baths. The master suite is a peaceful retreat,
featuring a large closet and a beautifully appointed en-suite bath with dual sinks. Modern kitchen
with some stainless steel appliances, granite countertops, wood cabinetry, & a convenient bar top.
Ideal for cooking & entertaining. Sun-soaked & spacious with large windows that provide abundant
natural light. Open floor plan flows from kitchen to dining to living areas. Beautiful XL balcony
overlooking the Merrimack River for year-round views. Gas fireplace, in-unit laundry & XL storage
are some of the other high-end features. This includes 1 reserved spot in the garage & plenty of
visitor parking.
Listing Office: LAER Realty Partners, Listing Agent: Tom Hickey
View Map

|
|
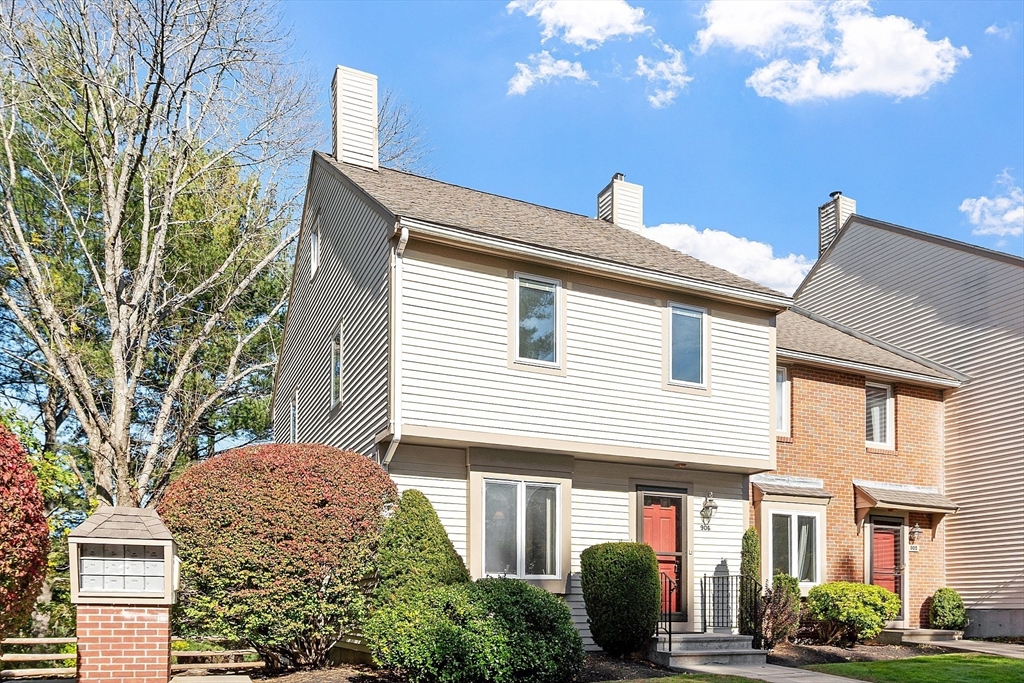
39 photo(s)

|
Saugus, MA 01906
|
Sold
List Price
$579,900
MLS #
73446367
- Condo
Sale Price
$570,000
Sale Date
12/30/25
|
| Rooms |
6 |
Full Baths |
1 |
Style |
Townhouse |
Garage Spaces |
0 |
GLA |
1,746SF |
Basement |
Yes |
| Bedrooms |
2 |
Half Baths |
2 |
Type |
Condominium |
Water Front |
No |
Lot Size |
0SF |
Fireplaces |
0 |
| Condo Fee |
$578 |
Community/Condominium
Sheffield Heights
|
Discover the ease of townhouse living in this inviting home set within a beautifully cared-for
community. Here, your days can be as active or relaxing as you choose—swim in the sparkling pool,
meet friends at the clubhouse, play tennis or unwind on your private deck overlooking lush,
landscaped grounds. Inside, the open-concept main level offers a seamless flow between living &
dining areas, perfect for both quiet evenings & casual entertaining. The kitchen features corian
countertops & welcoming dining area, plus a convenient 1/2 bath on this level. Upstairs, you’ll find
2 bright bedrooms, full bath, make-up area, while the unfinished 3rd floor offers generous storage
or room to grow. The finished lower level expands your options w/kitchenette, 1/2 bath, laundry &
walk-out access—ideal for guests, a home office, or a cozy retreat. With 2 assigned parking spaces,
maintenance-free living, & easy access to major highways & Boston, this home offers comfort &
convenience all in one place.
Listing Office: Leading Edge Real Estate, Listing Agent: Lauren O'Brien & Co.
Team
View Map

|
|
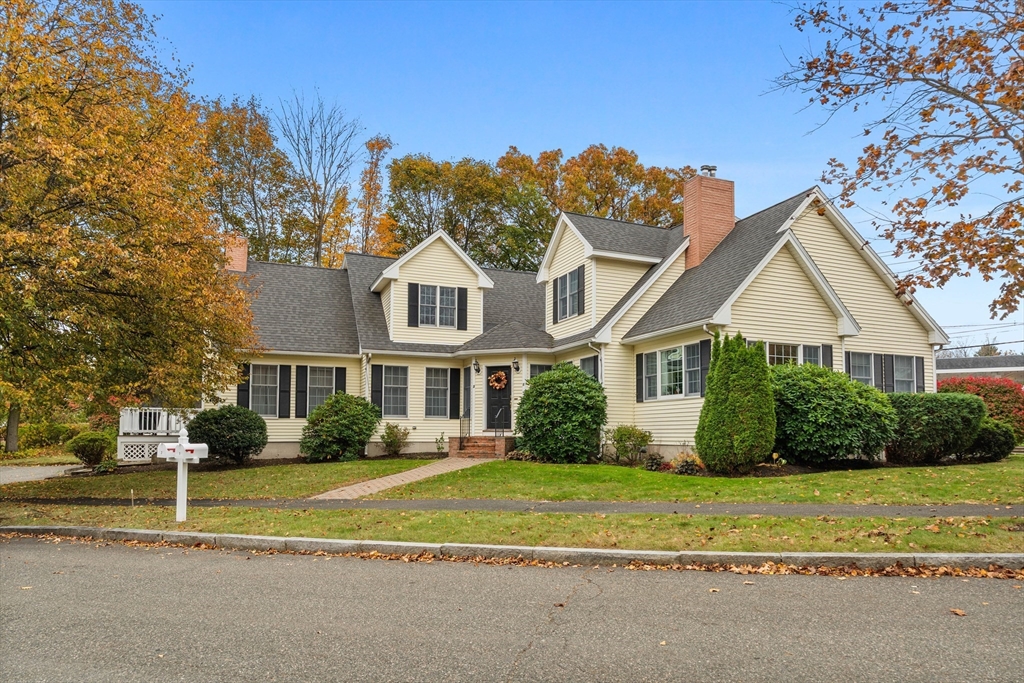
39 photo(s)

|
Wakefield, MA 01880
|
Sold
List Price
$699,000
MLS #
73448075
- Condo
Sale Price
$730,000
Sale Date
12/30/25
|
| Rooms |
7 |
Full Baths |
2 |
Style |
Townhouse,
Half-Duplex |
Garage Spaces |
0 |
GLA |
2,623SF |
Basement |
Yes |
| Bedrooms |
2 |
Half Baths |
0 |
Type |
Condominium |
Water Front |
No |
Lot Size |
0SF |
Fireplaces |
2 |
| Condo Fee |
$200 |
Community/Condominium
Garden Lane Condominium
|
BOM-due to Buyer's contingencies. Open House Saturday 11/22 11-1PM! Enjoy the best of Wakefield
living just MINUTES from MarketStreet Lynnfield, Lake Quannapowitt, and major highways! This
beautifully updated duplex-style townhome lives like a single-family home with over 2,600 sq. ft.
across three levels. The bright living room features cathedral ceilings, a gas fireplace, and French
doors to a PRIVATE deck and fenced yard. The kitchen boasts stainless steel appliances, a center
island, coffee station, and a breakfast nook, plus a formal dining room with a built-in hutch &
chair rail molding. Upstairs, find two spacious bedrooms, including a primary with a gas fireplace
and two CUSTOM closets, and a fully renovated bath with quartz countertops and custom tile. The
finished lower level offers flexible space for additional living, a gym, office, or workshop, with
tons of storage. Additional highlights include a PRIVATE driveway, LOW condo fees, and pet-friendly
living—MOVE RIGHT IN!
Listing Office: LAER Realty Partners, Listing Agent: Sarah Dutra
View Map

|
|
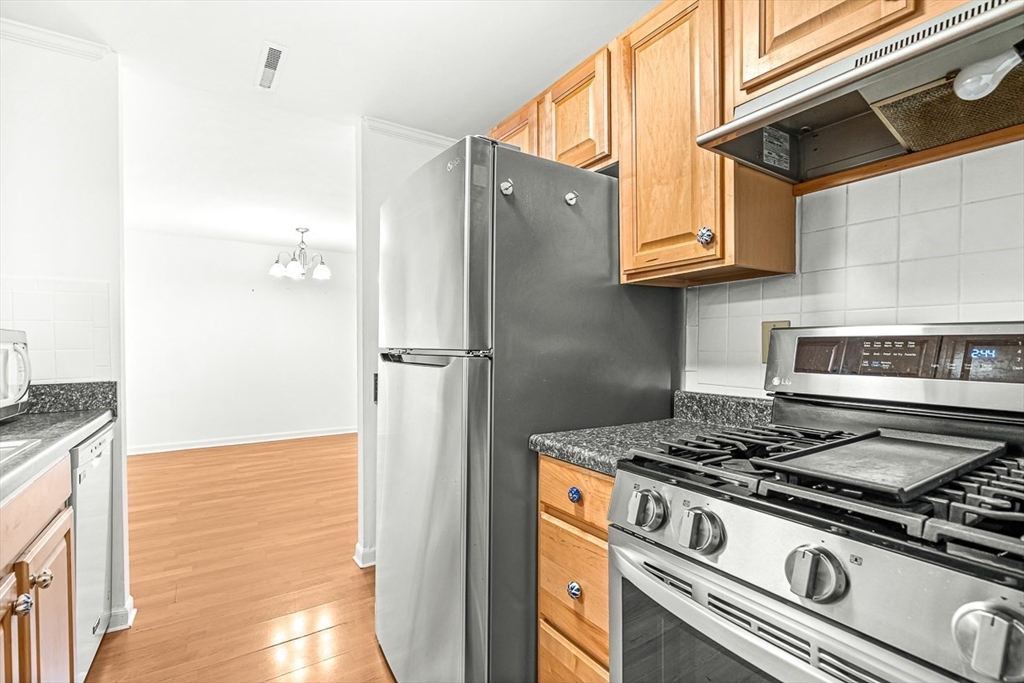
26 photo(s)
|
North Reading, MA 01864
|
Sold
List Price
$319,000
MLS #
73452016
- Condo
Sale Price
$319,000
Sale Date
12/30/25
|
| Rooms |
5 |
Full Baths |
1 |
Style |
Mid-Rise |
Garage Spaces |
0 |
GLA |
929SF |
Basement |
No |
| Bedrooms |
2 |
Half Baths |
0 |
Type |
Condominium |
Water Front |
No |
Lot Size |
0SF |
Fireplaces |
0 |
| Condo Fee |
$575 |
Community/Condominium
Greenbriar Estates
|
Welcome to this charming five-room, two-bedroom, one-bath main-level condominium in the desirable
Greenbriar Estates. Offering comfort, convenience, and style, this spacious unit features an open
living and dining area and a kitchen equipped with newer stainless-steel appliances. Located on the
FIRST FLOOR, there's NO need to WORRY ABOUT STAIRS —easy access makes day-to-day living simple and
hassle-free. Bring your personal touch and make it feel like home—or like you're living at a resort.
Residents enjoy a variety of amenities, including a sparkling outdoor pool, clubhouse, tennis
courts, and bike storage, all nestled within the serene natural landscape of North Reading. Perfect
for those seeking a low-maintenance lifestyle with resort-style extras, this home is just minutes
from top-rated restaurants, shopping, and major highways.**SINCE PICTURES: Living, Dining & Kitchen
floors have been replaced. All are now same NEW flooring not reflected in pictures. NOTE SHOWINGS
ARE ACCOMPANIE
Listing Office: William Raveis R.E. & Home Services, Listing Agent: The Fuccillo -
Felice Real Estate Team
View Map

|
|
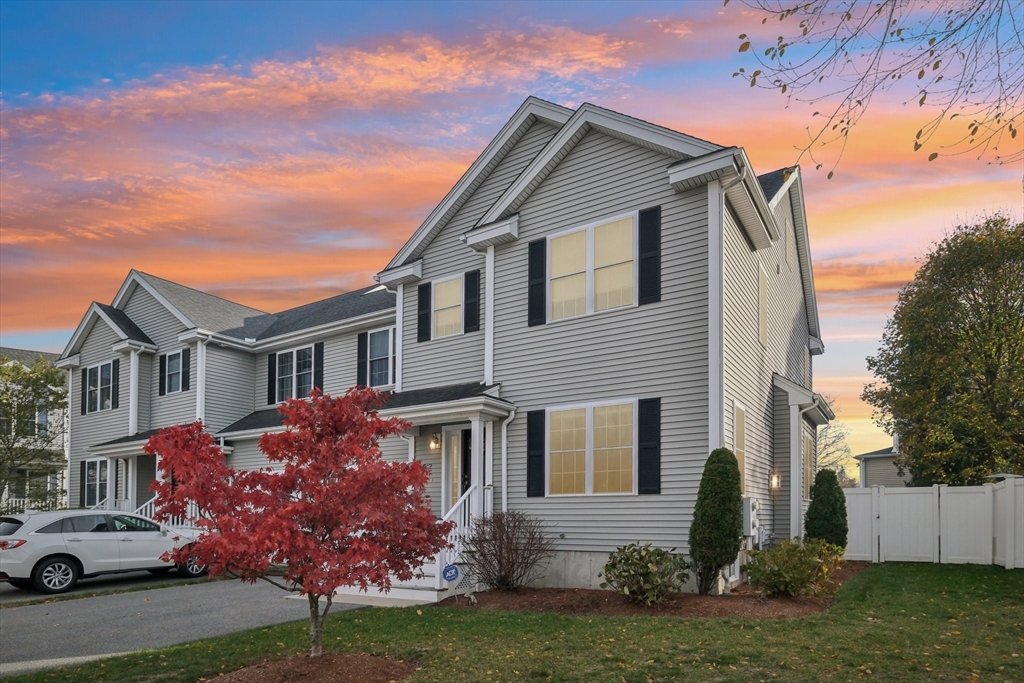
42 photo(s)

|
Wakefield, MA 01880
|
Sold
List Price
$799,999
MLS #
73453552
- Condo
Sale Price
$820,000
Sale Date
12/30/25
|
| Rooms |
7 |
Full Baths |
2 |
Style |
Townhouse,
Attached |
Garage Spaces |
1 |
GLA |
1,983SF |
Basement |
Yes |
| Bedrooms |
3 |
Half Baths |
1 |
Type |
Condominium |
Water Front |
No |
Lot Size |
8,413SF |
Fireplaces |
1 |
| Condo Fee |
|
Community/Condominium
Blue Jay Glen Condominium 6
|
Welcome to 6 Blue Jay Circle #2: A premium newer construction townhome offering the scale and ease
of single-family living. This spacious 3-bed, 2.5-bath unit spans 1,983 sqft, featuring elegant
hardwood floors and a cozy fireplace. The gourmet kitchen is a culinary haven with stone
countertops, shaker cabinets, high-end SS appliances, and a breakfast bar. The luxurious primary
suite boasts a double vanity ensuite and walk-in closet. Enjoy ultimate convenience with 2nd floor
laundry, Central A/C, and a 1-car attached garage along with a paved driveway (3 total parking
spaces). This is a self-managed, 2-unit association with $0 monthly condo fees (master insurance is
the only shared expense). Located on a quiet cul-de-sac, you're moments from scenic Lake
Quannapowitt easy access to the Commuter Rail, I-95 & Route 128 all while being a 25 minute commute
from Downtown Boston. This turnkey property is a premium opportunity and an ideal investment.
Schedule your private showing today!
Listing Office: eXp Realty, Listing Agent: North Shore and More Team
View Map

|
|
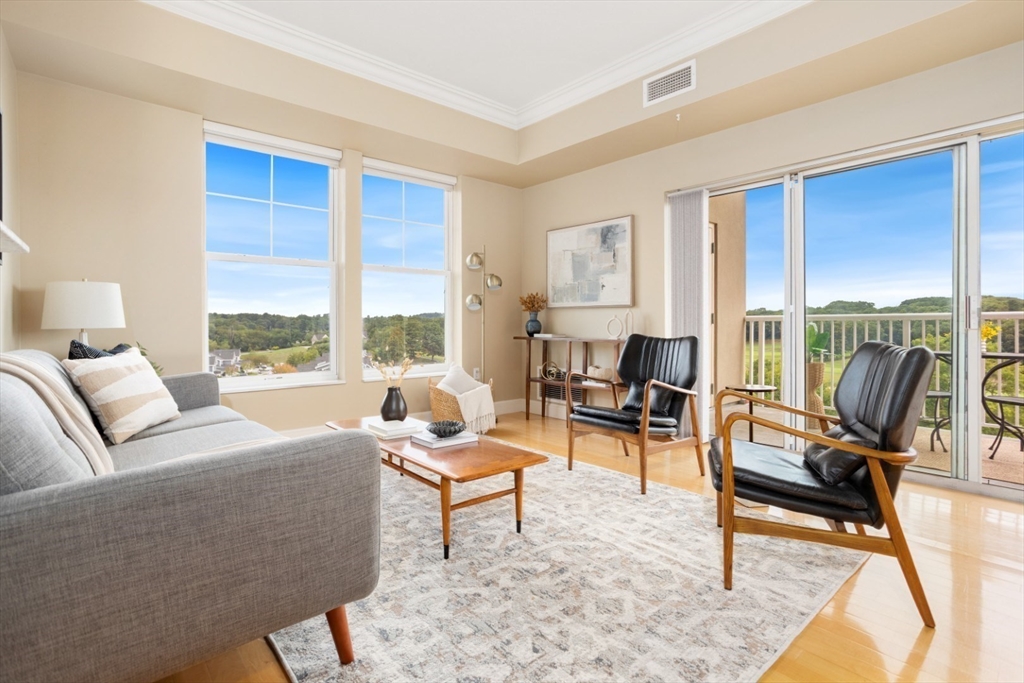
42 photo(s)
|
Middleton, MA 01949
|
Sold
List Price
$595,000
MLS #
73424945
- Condo
Sale Price
$570,000
Sale Date
12/29/25
|
| Rooms |
5 |
Full Baths |
2 |
Style |
Mid-Rise |
Garage Spaces |
1 |
GLA |
1,103SF |
Basement |
No |
| Bedrooms |
2 |
Half Baths |
0 |
Type |
Condominium |
Water Front |
No |
Lot Size |
0SF |
Fireplaces |
0 |
| Condo Fee |
$737 |
Community/Condominium
Ironwood On The Green At Ferncroft
|
Enjoy spectacular sunsets and views of the Ferncroft Golf Course and beyond from this coveted corner
unit at Ironwood on the Green! The open layout has an appealing modern vibe with oversized windows
& LR slider, filling the unit with light and contributing to the feeling of spaciousness. Efficient
kitchen with S/S appliances, granite counters & large pantry closet. Serene primary bedroom suite
w/ensuite bathroom and generous walk in closet. Doors from LR & BR to large balcony where you can
relax with your favorite beverage. On the opposite end of the unit you'll find the second bedroom
with 2 closets and another full bathroom recently renovated in a sleek clean style. The unit also
boasts newer washer & dryer, a large storage unit & two exclusive parking spaces. On-site management
and luxurious resort style amenities include an outdoor pool, indoor spa, fitness center, library &
welcoming lounge. Fabulous location w/easy access to I-95 and Rte 1 & all the North Shore has to
offer!
Listing Office: Leading Edge Real Estate, Listing Agent: Judy Johnson Realty Group
View Map

|
|
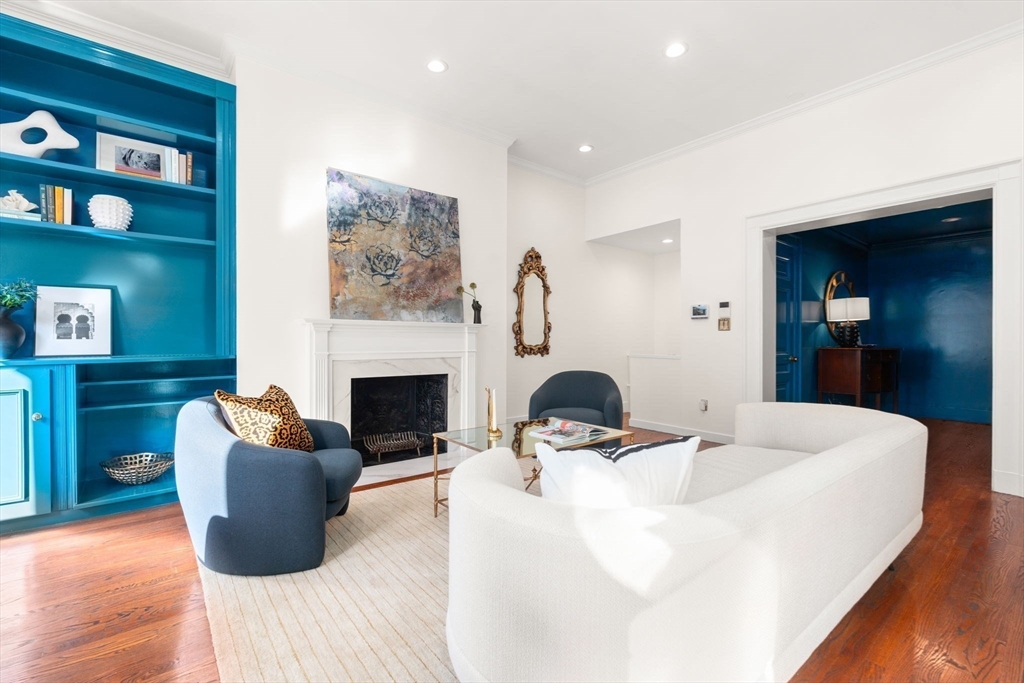
22 photo(s)

|
Boston, MA 02115
(Back Bay)
|
Sold
List Price
$1,250,000
MLS #
73433340
- Condo
Sale Price
$1,215,000
Sale Date
12/29/25
|
| Rooms |
8 |
Full Baths |
2 |
Style |
Brownstone |
Garage Spaces |
0 |
GLA |
1,188SF |
Basement |
No |
| Bedrooms |
1 |
Half Baths |
0 |
Type |
Condominium |
Water Front |
No |
Lot Size |
0SF |
Fireplaces |
2 |
| Condo Fee |
$290 |
Community/Condominium
|
457 Beacon St, Residence 5 is an elegantly updated duplex condo with 2 levels of living, generous
primary bedroom, 2 renovated full baths, AC, private backyard, and transferable parking space.
Inside a quintessential Back Bay brownstone, this parlor level home opens into a gracious foyer
bathed in color, setting the tone for elegant interiors and finishes. The 11-foot-ceilings and
oversized bay windows welcome abundant light into the living and dining rooms with hardwood floors,
built-ins, and marble fireplace. New appliances highlight the eat-in kitchen with extensive cabinet
storage. A fully-updated bath rounds out the main level. The lower level offers both a large bedroom
with three sizable closets and full windows facing the private, fenced-in backyard plus additional
office space and second renovated full bath. Low condo fee includes heat/hot water. Fully owner
occupied building, minutes to the Charles River Esplanade, Newbury Street, Hynes T, Pru, MIT, BU,
Fenway Park.
Listing Office: Compass, Listing Agent: The Collective
View Map

|
|
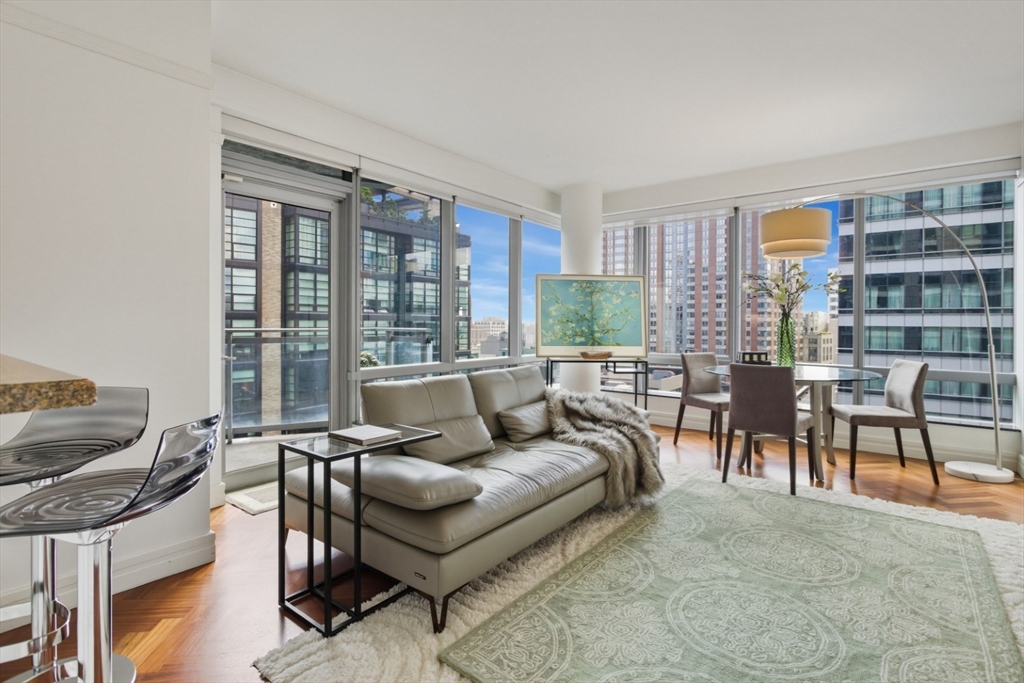
34 photo(s)

|
Boston, MA 02111-1022
|
Sold
List Price
$1,500,000
MLS #
73438451
- Condo
Sale Price
$1,398,000
Sale Date
12/29/25
|
| Rooms |
4 |
Full Baths |
2 |
Style |
High-Rise |
Garage Spaces |
1 |
GLA |
1,130SF |
Basement |
No |
| Bedrooms |
2 |
Half Baths |
0 |
Type |
Condominium |
Water Front |
No |
Lot Size |
1,130SF |
Fireplaces |
0 |
| Condo Fee |
$1,876 |
Community/Condominium
Ritz Carlton Residences
|
Luxury isn't just a lifestyle--it's your address at the prestigious Ritz Carlton Residences, one
block from Olmsted Boston Common that connects to 9 parks. A Corner unit with private balcony and
floor-to-ceiling windows frame the energy of the Theatre district with the sweeping Boston skyline.
Enjoy Poggenpohl kitchen artistry with gas range cooking, paneled appliances, and breakfast bar.
Herringbone brazilian cherry floors emanate luxury in the living space. The primary suite boasts
morning sunrise views with en-suite marble bath with separate tub and shower. The second bedroom has
adjacent marble bath with shower. Concierge & doorman discretion, with one 24 hour valet garage
parking included. As part of your Ritz Family benefits, unlock exclusive restaurant access, bar
service, in-room dining and world wide privileges. Discounted Equinox Sports Club & Spa (across the
street) keeps you at your personal peak performance. This isn't just Boston living--It's the Boston
experience!
Listing Office: Leading Edge Real Estate, Listing Agent: Stephanie J. Mitchell
View Map

|
|
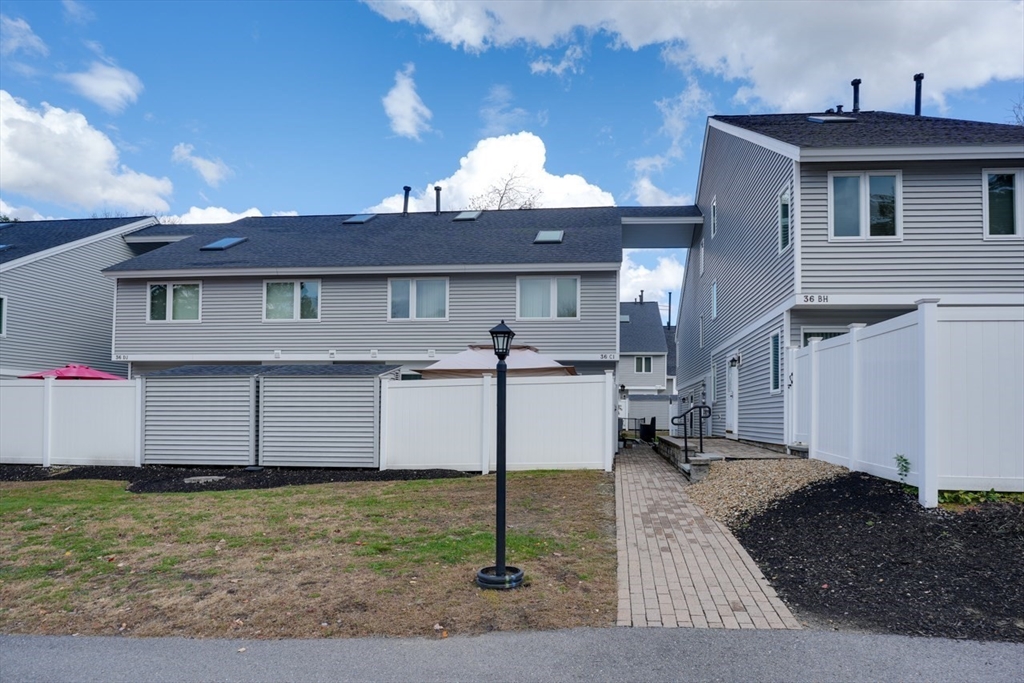
23 photo(s)
|
Leominster, MA 01453-4204
|
Sold
List Price
$299,900
MLS #
73447282
- Condo
Sale Price
$295,000
Sale Date
12/29/25
|
| Rooms |
5 |
Full Baths |
1 |
Style |
Townhouse |
Garage Spaces |
0 |
GLA |
1,368SF |
Basement |
No |
| Bedrooms |
2 |
Half Baths |
1 |
Type |
Condominium |
Water Front |
No |
Lot Size |
0SF |
Fireplaces |
0 |
| Condo Fee |
$426 |
Community/Condominium
Fallbrook
|
Why rent when you can own? This 3-level unit is generously updated & truly move-in ready! The first
level has gorgeous bamboo floors, updated fixtures & kitchen appliances (gas stove has an air fryer
option!), Nest Thermostat, & a private patio with storage shed, garden area, & fruit-bearing peach
tree. Galley kitchen has been has been opened to dining room for better flow & access. Second floor
has two spacious bedrooms & a remodeled full bathroom; third floor loft is ideal for an office or
extra bedroom. Both skylights are equipped with a solar-powered blinds. There is peace of mind
knowing that the siding, roof, windows, doors, furnace, *and* air conditioning unit have all been
replaced and the plumbing has been upgraded to Pex. Assigned parking spot is in directly in front of
path leading to condo, which will make those grocery trips easier. Complex has a clubhouse, swimming
pool, and grassy common areas.Open House Sunday, October 26, 11-1pm
Listing Office: Walsh and Associates Real Estate, Listing Agent: Lori-Anne Hart
View Map

|
|
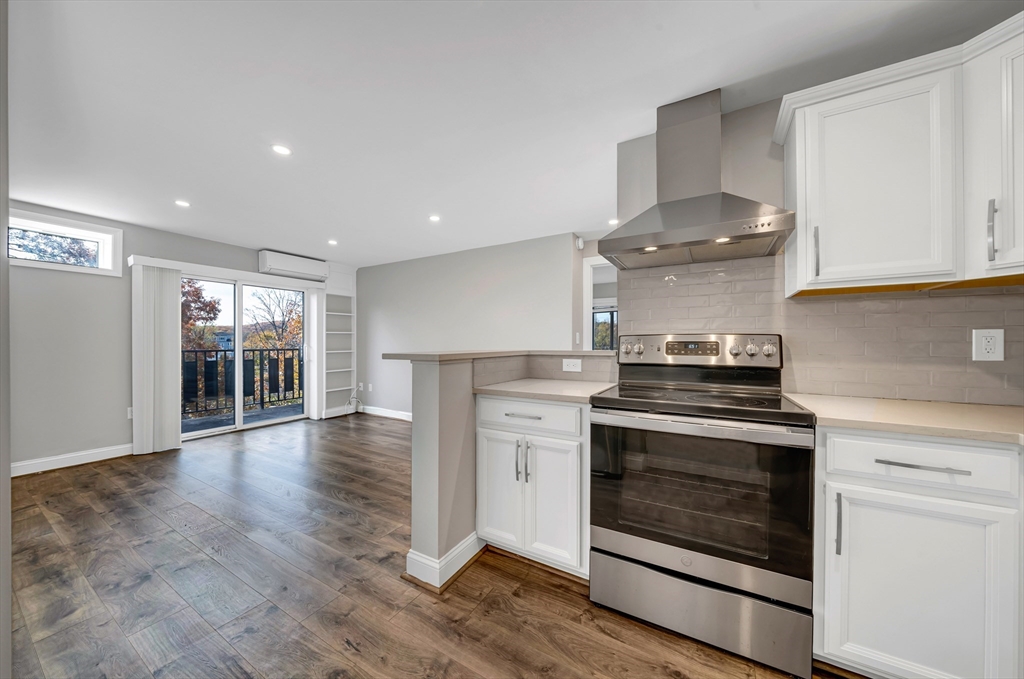
14 photo(s)

|
Melrose, MA 02176
|
Sold
List Price
$379,900
MLS #
73454677
- Condo
Sale Price
$383,000
Sale Date
12/23/25
|
| Rooms |
4 |
Full Baths |
1 |
Style |
Mid-Rise |
Garage Spaces |
0 |
GLA |
596SF |
Basement |
No |
| Bedrooms |
1 |
Half Baths |
0 |
Type |
Condominium |
Water Front |
No |
Lot Size |
0SF |
Fireplaces |
0 |
| Condo Fee |
$333 |
Community/Condominium
|
WELCOME HOME! Top floor - corner unit - outdoor space - close to everything, and a commuters dream,
say it isn’t so! It can be! Park in your private off-street space, hop on the Wyoming Hill purple
line just next door, jump on a bus right out front, take a walk to shops, restaurants & more, then
discover new places to enjoy, every single day. Moments to green spaces and trails for hiking,
biking, jogging & more! Impromptu picnic, sure! Zoo lights during the holiday season, why not! Ditch
the snow shovels, the lawn mower, and the laundromat, yup! Take in sunsets through fall foliage from
your balcony, yes please! And, if you were hoping for coin-op laundry down in the basement, well
this isn’t the one for you. Comes with washer & dryer in unit too! Move-in ready, so pack your bags,
because YOUR NEW LIFESTYLE AWAITS!
Listing Office: Lillian Montalto Signature Properties, Listing Agent: Team Lillian
Montalto
View Map

|
|
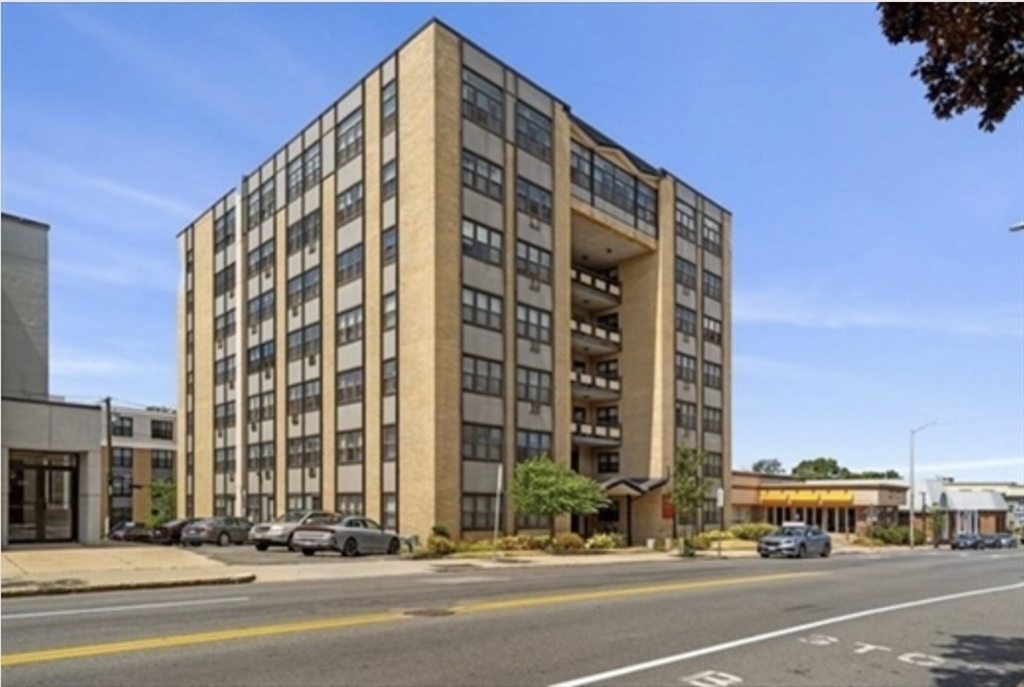
18 photo(s)
|
Melrose, MA 02176
|
Sold
List Price
$229,000
MLS #
73457552
- Condo
Sale Price
$235,000
Sale Date
12/23/25
|
| Rooms |
1 |
Full Baths |
1 |
Style |
Mid-Rise |
Garage Spaces |
0 |
GLA |
302SF |
Basement |
No |
| Bedrooms |
0 |
Half Baths |
0 |
Type |
Condominium |
Water Front |
No |
Lot Size |
0SF |
Fireplaces |
0 |
| Condo Fee |
$232 |
Community/Condominium
|
Welcome to Melrose! This penthouse-level studio offers the perfect blend of convenience,
functionality, ideal for first-time buyers, downsizers, or investors looking to break into this
highly sought-after market. Flooded with natural light, the unit features updated flooring,
well-maintained appliances, ample kitchen cabinetry, and a spacious, well-designed bathroom.
Residents of the 7th floor enjoy exclusive access to a common balcony with sweeping views, perfect
for relaxing or entertaining.The building offers multiple washers and dryers, extra storage located
in the building, and professional management in a pet-friendly community. Commuting is effortless
with the Wyoming Hill Commuter Rail just around the corner, a bus stop to Oak Grove (Orange Line)
right outside the building, and quick access to Route 93 only minutes away. Step outside and enjoy
everything vibrant downtown Melrose has to offer,restaurants, cafés, gyms, boutiques, and
Supermarket all within walking distance.
Listing Office: Access, Listing Agent: Dot Collection
View Map

|
|
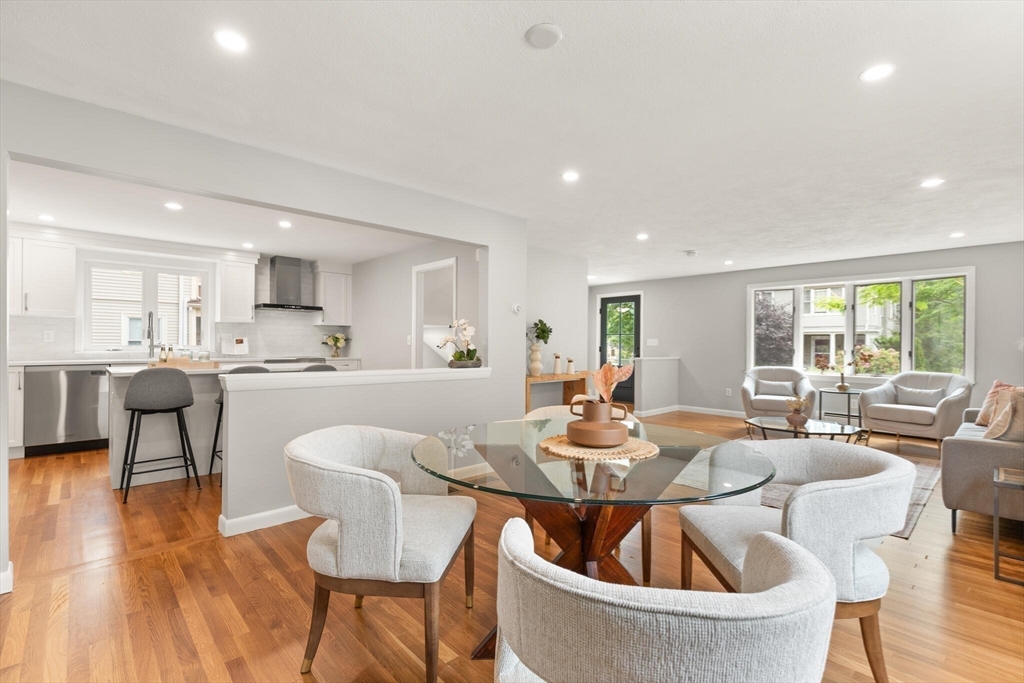
39 photo(s)
|
Belmont, MA 02478
(Waverley)
|
Sold
List Price
$1,199,000
MLS #
73388678
- Condo
Sale Price
$1,125,000
Sale Date
12/19/25
|
| Rooms |
12 |
Full Baths |
2 |
Style |
2/3 Family |
Garage Spaces |
0 |
GLA |
2,723SF |
Basement |
Yes |
| Bedrooms |
3 |
Half Baths |
2 |
Type |
Condominium |
Water Front |
No |
Lot Size |
5,456SF |
Fireplaces |
0 |
| Condo Fee |
$220 |
Community/Condominium
160-162 Waverley Street Condominium
|
This elegantly renovated residence near Town Field has more space than the average Belmont SF and
awaits you! The kitchen dazzles w/premium Fisher Paykel SS appliances, sleek quartz countertops,
sparkling backsplash, & a central island perfect for prep and gathering. Bathed in natural light,
the open concept living areas with picture windows along w/higher ceilings amplify light and layout,
creating an airy, elegant flow. Three bedrooms, including the primary suite, share main level. Gut
renovated baths designed w/timeless Kohler finishes will bring a quiet touch of luxury to your
mornings. Lower Level features a spacious room ideal for entertaining w/movie or game nights plus
dedicated laundry room. New roof, heating system, plumbing, and electrical where modern comfort
meets efficiency. Two private entrances provide versatile access. Separate utilities, parking &
outdoor space! Easy access to buses, parks/recreation, plus shops and dining in both Belmont Center
and Waverley Squares!
Listing Office: Leading Edge Real Estate, Listing Agent: Michaela Pixie Mahtani
View Map

|
|
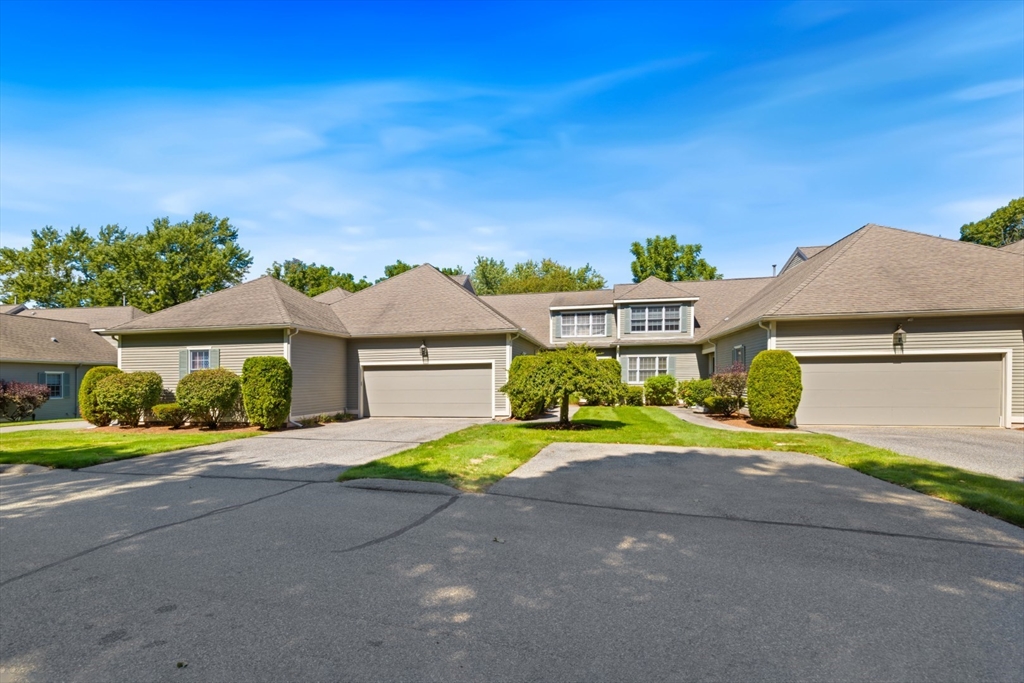
42 photo(s)
|
Reading, MA 01867
|
Sold
List Price
$1,079,000
MLS #
73427468
- Condo
Sale Price
$1,050,000
Sale Date
12/19/25
|
| Rooms |
10 |
Full Baths |
3 |
Style |
Townhouse |
Garage Spaces |
2 |
GLA |
3,517SF |
Basement |
Yes |
| Bedrooms |
3 |
Half Baths |
0 |
Type |
Condominium |
Water Front |
No |
Lot Size |
0SF |
Fireplaces |
0 |
| Condo Fee |
$588 |
Community/Condominium
Leaning Elm Farm Condominiem
|
Move-In Ready Meets Modern Luxury. Welcome to one of only 12 exclusive townhouses in this highly
sought after location. Skip the renovation headaches and step straight into perfection. This
thoughtfully updated home delivers everything you've been searching for, wrapped in one irresistible
package. A newer kitchen is ready for your first dinner party, updated lighting creates perfect
ambiance, and fresh flooring that welcomes you home with every step. All 3 bedrooms come with its
own ensuite. The primary suite elevates the experience with a spacious dressing room that puts other
closets to shame. A stunning sunroom has windows on all sides that creates a glass jewel box where
morning coffee tastes better, afternoon reads feel indulgent, and every season becomes your personal
show. It's the room that makes you want to cancel weekend plans just to stay home. Two-car attached
garage w/direct interior access means you'll never scrape ice or dodge raindrops again. Make an
appointment today!
Listing Office: Leading Edge Real Estate, Listing Agent: The Stakem Group
View Map

|
|
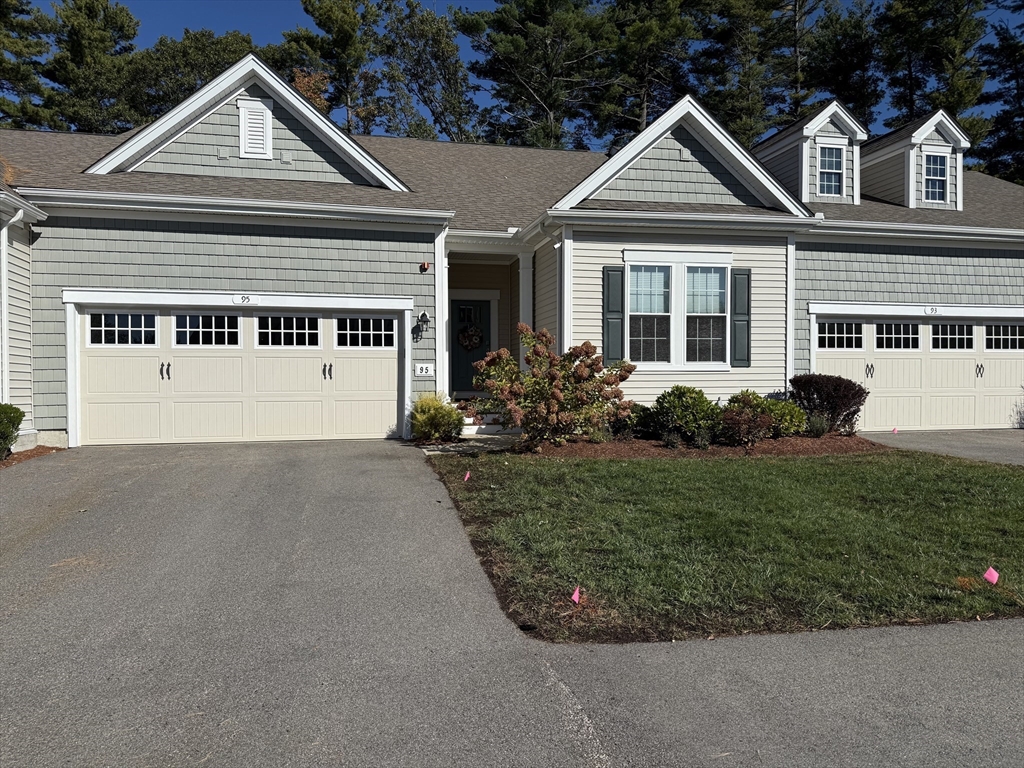
38 photo(s)
|
Holliston, MA 01746
|
Sold
List Price
$697,500
MLS #
73443624
- Condo
Sale Price
$700,000
Sale Date
12/19/25
|
| Rooms |
6 |
Full Baths |
2 |
Style |
Garden,
Attached |
Garage Spaces |
2 |
GLA |
2,431SF |
Basement |
Yes |
| Bedrooms |
2 |
Half Baths |
0 |
Type |
Condominium |
Water Front |
No |
Lot Size |
0SF |
Fireplaces |
0 |
| Condo Fee |
$606 |
Community/Condominium
Brooksmont
|
Beautiful Trentino One Story Design at Brooksmont of Holliston, a 55+ active Adult Community. This
condo has everything you are looking for with convenient one level living. Open Floor Plan with
Kitchen, Dining Area and Living Room great for gatherings! The Kitchen features huge center island
with built-ins, custom soft close cabinets, granite countertops, tiled backsplash, upgraded
stainless steel appliances 2022 dishwasher and 2022 double oven . Generous size Primary Bedroom
Suite with tiled shower, light with heat lamp, large double vanity with quartz countertop and large
walk-in closet. 1st floor Office with French Doors. 9 foot ceilings, Upgraded Electrical panel.
Lower level 2022 features 775 SF 2 rms finished fully insulated with heat, AC and daylight windows!
New LED flush mount lighting throughout, California closets in Primary BR, Pantry & laundry Rm, 2
car garage, gas heat, new blinds & alarm system. Community Garden .
Listing Office: Realty Executives Boston West, Listing Agent: Karen Piedra
View Map

|
|
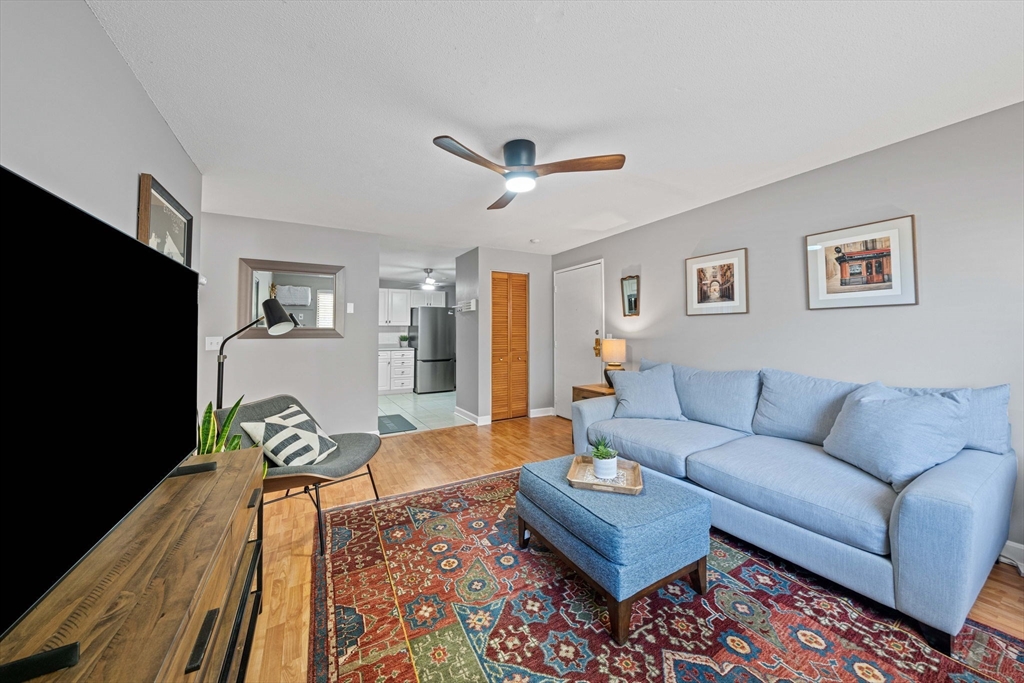
22 photo(s)
|
Amesbury, MA 01913
|
Sold
List Price
$279,995
MLS #
73445802
- Condo
Sale Price
$278,000
Sale Date
12/19/25
|
| Rooms |
4 |
Full Baths |
1 |
Style |
|
Garage Spaces |
0 |
GLA |
746SF |
Basement |
No |
| Bedrooms |
2 |
Half Baths |
0 |
Type |
Condominium |
Water Front |
No |
Lot Size |
0SF |
Fireplaces |
0 |
| Condo Fee |
$387 |
Community/Condominium
Sandlewood Pointe
|
Why Rent When You Can Own! Welcome to this updated move-in ready, highly sought after top-level
corner unit at Sandlewood Pointe. This impeccably cared for 2 bedroom, 1 bath condo has many recent
updates including a new bathroom and new stainless steel appliances. The deeded parking space is
located near the front entrance and an additional parking space is available for a low monthly fee.
The well maintained complex with owner occupancy requirements is pet-friendly and you have the
option of adding in-unit laundry. Enjoy the outdoors in the serene courtyard or at the in-ground
pool during the warmer months. Among the many amenities including additional storage space, laundry
facilities in the building, snow removal and landscaping, the low condo fee also INCLUDES your HEAT
and HOT WATER. Enjoy carefree condo living, along with the convenience of being near major commuter
routes, and a short distance to beaches, restaurants, shopping, downtown Amesbury, Newburyport and
New Hampshire.
Listing Office: Lyv Realty, Listing Agent: Angela Cromosini
View Map

|
|

42 photo(s)
|
Topsfield, MA 01983
|
Sold
List Price
$1,400,000
MLS #
73453665
- Condo
Sale Price
$1,400,000
Sale Date
12/19/25
|
| Rooms |
8 |
Full Baths |
2 |
Style |
Townhouse |
Garage Spaces |
2 |
GLA |
3,900SF |
Basement |
Yes |
| Bedrooms |
2 |
Half Baths |
2 |
Type |
Condominium |
Water Front |
No |
Lot Size |
0SF |
Fireplaces |
2 |
| Condo Fee |
$939 |
Community/Condominium
English Commons At Topsfield
|
Experience luxury living in this beautiful 55+ English Commons townhome. A grand two-story foyer
welcomes you into the elegant living room with gas fireplace and cathedral ceiling and large dining
room with custom built-in china cabinet, perfect for entertaining. The gourmet kitchen features
custom cabinets, granite counters, wall oven, pot filler, and breakfast nook with a coffered
ceiling. Bring the outdoors in with vaulted sunroom and sunny deck. The 1st floor primary suite
offers his & hers closets, deck access, and a spa-like bath with double sinks, tiled shower, and
soaking tub. Cherry hardwood floors, crown molding, and refined finishes throughout. Upstairs offers
a loft/home office and guest suite with private bath. The finished lower level adds an oversized
family room with fireplace, wet bar, half bath, and patio. Upgrades include burglar alarm, Sonos
speakers, and plantation shutters. Enjoy the clubhouse, inground pool & fitness center, close to
shopping and highway access.
Listing Office: MerryFox Realty, Listing Agent: Merry Fox Team
View Map

|
|

41 photo(s)
|
Reading, MA 01867
|
Sold
List Price
$499,900
MLS #
73416709
- Condo
Sale Price
$470,000
Sale Date
12/18/25
|
| Rooms |
5 |
Full Baths |
2 |
Style |
Loft |
Garage Spaces |
0 |
GLA |
1,300SF |
Basement |
No |
| Bedrooms |
2 |
Half Baths |
0 |
Type |
Condominium |
Water Front |
No |
Lot Size |
0SF |
Fireplaces |
1 |
| Condo Fee |
$633 |
Community/Condominium
The Old Reading Schoolhouse Codominiums
|
SCHEDULE YOUR PRIVATE SHOWING TODAY! Welcome to this stunning 2-bedroom, 2-bathroom penthouse unit
that perfectly blends modern elegance with urban charm. Featuring exposed brick, a working fireplace
and soaring ceilings with skylights, this stylish unit is full of character and natural light. The
first floor offers an inviting living area, dining space and an updated galley kitchen with granite
countertops, stainless steel appliances and a cozy barstool nook, ideal for casual dining. A
spacious bedroom and full bath complete the main level. A spiral staircase leads to a dramatic
loft-style primary suite, complete with a private bath and an enormous walk-in closet. Other
highlights include central A/C, in-unit laundry, and a deeded parking spot for ultimate convenience.
Great commuter location just steps to the train, and mins to major highways! Enjoy contemporary
architecture in a prime location close to downtown Reading's trendy restaurants and shops!
Listing Office: Lyv Realty, Listing Agent: Gina Bourikas
View Map

|
|
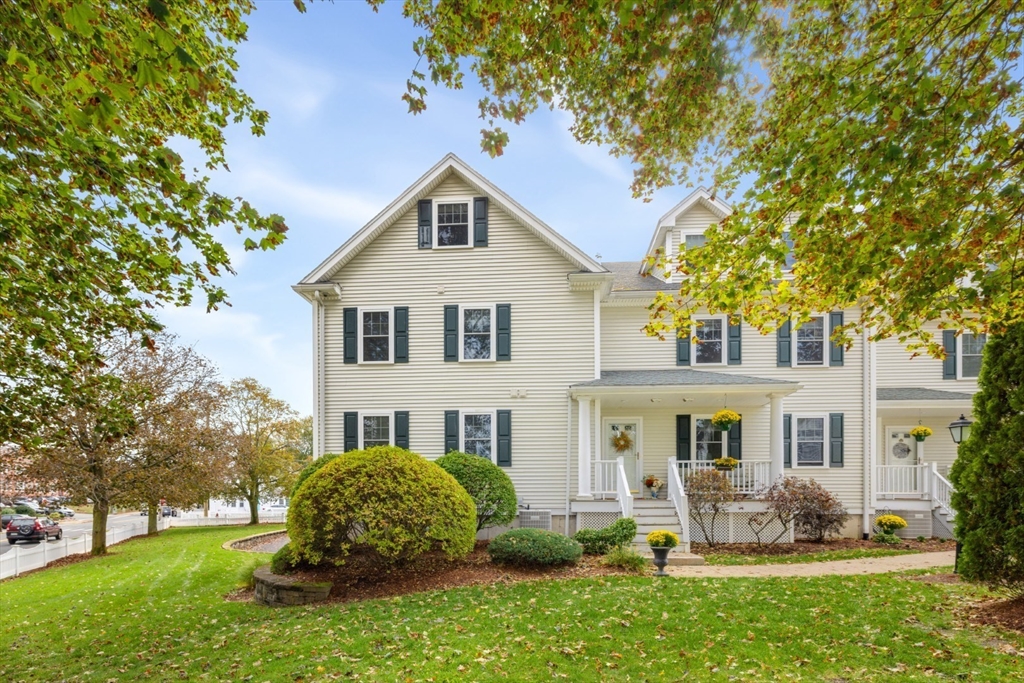
42 photo(s)
|
Stoneham, MA 02180
|
Sold
List Price
$754,900
MLS #
73446378
- Condo
Sale Price
$760,000
Sale Date
12/18/25
|
| Rooms |
6 |
Full Baths |
2 |
Style |
Townhouse |
Garage Spaces |
1 |
GLA |
2,067SF |
Basement |
No |
| Bedrooms |
3 |
Half Baths |
1 |
Type |
Condominium |
Water Front |
No |
Lot Size |
0SF |
Fireplaces |
1 |
| Condo Fee |
$455 |
Community/Condominium
Pomeworth Place
|
Proudly presenting this Corner-End unit townhouse, brilliantly designed for luxurious living—from
the separate entrance that offers you control, to the third-floor flex space that grows with your
life. Every level serves a purpose, every room tells a story. End units don't come available
often—and there's a reason. Fewer shared walls means less drama, more natural light, and that
premium feel without the premium price tag of a single-family home. This main level understands that
home is where people actually want to spend time. Oversized living room for hosting, beautiful
kitchen that opens to the dining room, and a strategically placed half bathroom. Second floor is
where everyone gets their own space: primary ensuite w/ walk-in closet for your sanctuary moments,
guest bedroom with private bath, plus laundry conveniently tucked away but not forgotten.
Underground parking, extra storage, outdoor grilling space, and a fitness room? This isn't just a
townhouse-it's a lifestyle upgrade.
Listing Office: Leading Edge Real Estate, Listing Agent: The Stakem Group
View Map

|
|
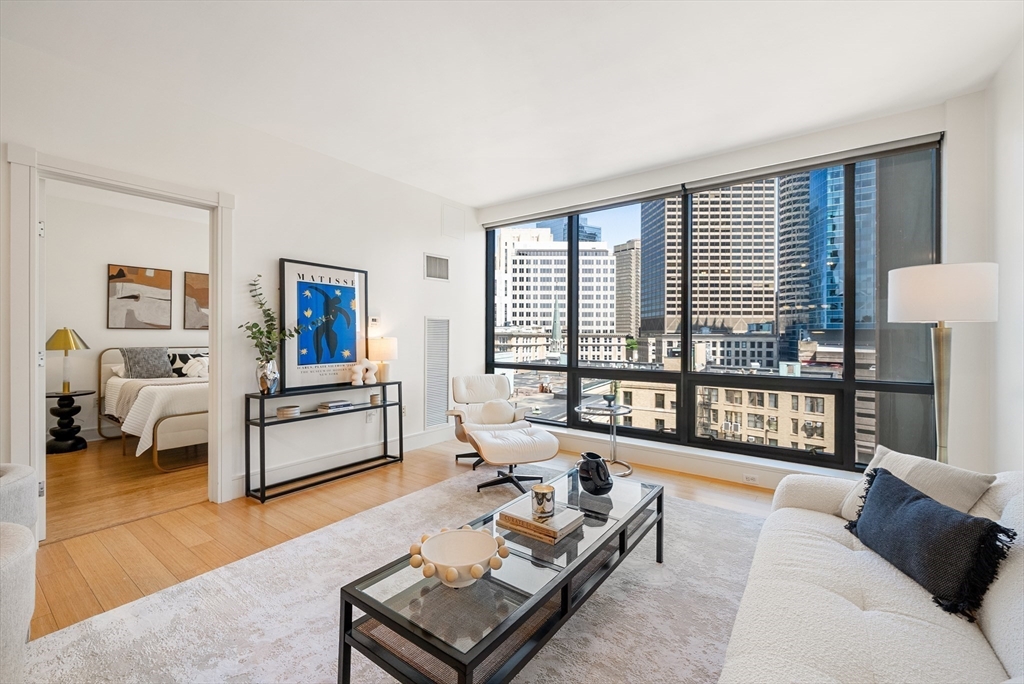
41 photo(s)
|
Boston, MA 02108
(Beacon Hill)
|
Sold
List Price
$1,199,900
MLS #
73385423
- Condo
Sale Price
$1,100,000
Sale Date
12/17/25
|
| Rooms |
4 |
Full Baths |
2 |
Style |
High-Rise |
Garage Spaces |
0 |
GLA |
1,117SF |
Basement |
No |
| Bedrooms |
2 |
Half Baths |
0 |
Type |
Condominium |
Water Front |
No |
Lot Size |
0SF |
Fireplaces |
0 |
| Condo Fee |
$860 |
Community/Condominium
|
Award-Winning 45 Province-Luxury Living-2 bed/2 bath. Where architectural excellence meets luxurious
legacy and amazing floor-to-ceiling windows frame city views flooding the thoughtfully designed open
layout with natural light & beautiful hardwood floors. The gourmet kitchen has custom Italian
cabinetry, stainless appliances & beautiful lighting. The primary suite boasts an en-suite bath,
generous walk-in closet & second bedroom nicely sized for office, nursery/guest room and
washer/dryer in unit. Amenities: 24/7 concierge, media room, Library/parlor and the best Roof Deck
in Boston with the panoramic views the Charles and all of Boston. Heated outdoor pool (April 1-to
Mid Oct) and easy access to the fitness center on the 12th floor. Close to everything Boston has to
offer-Back Bay, Beacon Hill, North End and 15 15 min to MGH and more. A Modern Classic! Valet
parking spaces available to rent.
Listing Office: Leading Edge Real Estate, Listing Agent: Kim Clark
View Map

|
|
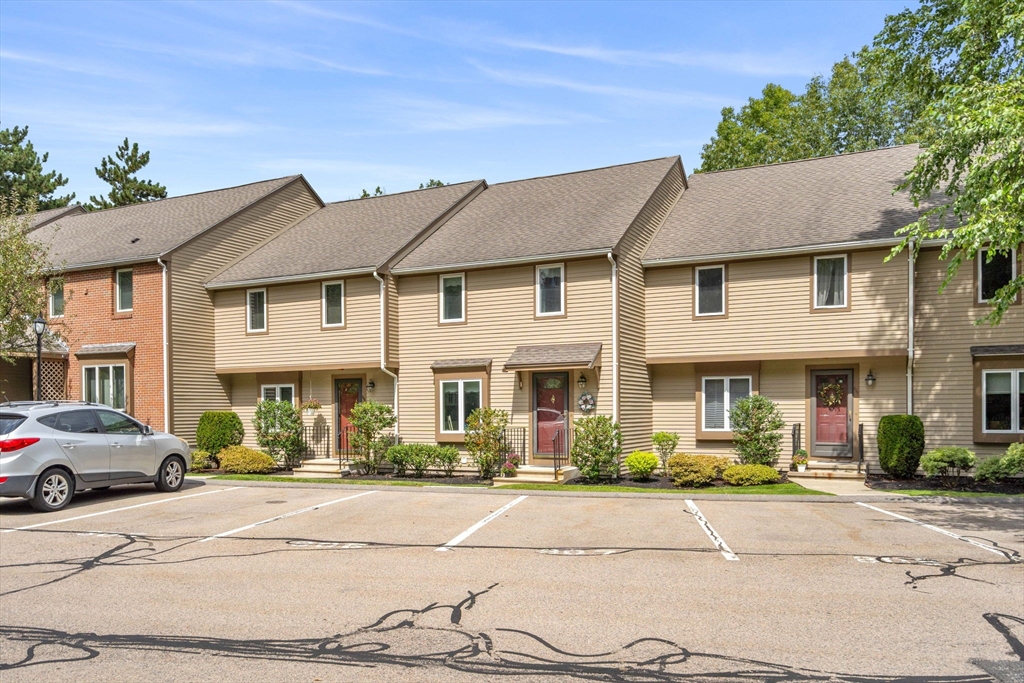
29 photo(s)
|
Saugus, MA 01906
|
Sold
List Price
$568,000
MLS #
73444185
- Condo
Sale Price
$568,000
Sale Date
12/17/25
|
| Rooms |
7 |
Full Baths |
2 |
Style |
Townhouse |
Garage Spaces |
0 |
GLA |
1,735SF |
Basement |
Yes |
| Bedrooms |
2 |
Half Baths |
1 |
Type |
Condominium |
Water Front |
No |
Lot Size |
0SF |
Fireplaces |
0 |
| Condo Fee |
$574 |
Community/Condominium
Sheffield Heights
|
Spacious, beautifully updated 2-bedroom, 2.5-bath townhome offering over 1,735 sq ft of comfortable
living space in one of Saugus’ most desirable communities. Open-concept main level features a
renovated kitchen, updated baths, a bright living and dining area that leads to an expanded rear
deck — perfect for relaxing or entertaining. The fully finished walk-out lower level adds flexible
space for guests, a home office, or media room, complete with laundry and storage. The walk-up attic
is nearly finished & ready for your personal touch. Residents love well-maintained community with
clubhouse, pool, and tennis courts. This highly sought after development provides true ease of
living. Additional highlights include 2 deeded parking spots, central air, electric heat pump, a
pet-friendly policy. Conveniently near major routes, shopping, dining, enjoy both comfort &
convenience at eye catching price. Showings available. Open Houses Saturday & Sunday 11-1. Offers
requested byMonday at noon.
Listing Office: eXp Realty, Listing Agent: John Burns
View Map

|
|
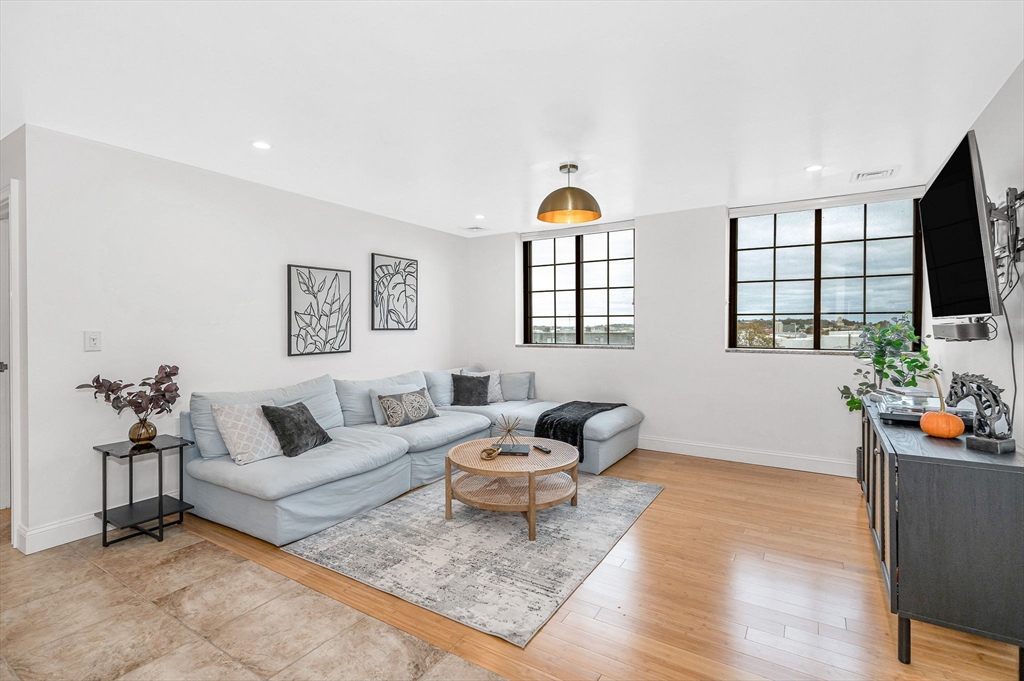
35 photo(s)
|
Boston, MA 02128
(East Boston's Eagle Hill)
|
Sold
List Price
$564,900
MLS #
73449425
- Condo
Sale Price
$555,000
Sale Date
12/16/25
|
| Rooms |
5 |
Full Baths |
1 |
Style |
Low-Rise |
Garage Spaces |
0 |
GLA |
945SF |
Basement |
No |
| Bedrooms |
2 |
Half Baths |
0 |
Type |
Condominium |
Water Front |
No |
Lot Size |
945SF |
Fireplaces |
0 |
| Condo Fee |
$350 |
Community/Condominium
Sheridan Heights
|
Chic and sun-splashed top-floor condo in East Boston’s vibrant and historic Eagle Hill, perfectly
perched above charming Prescott Square! Designed for modern living and entertaining, this stylish
home features an open-concept layout with dramatic oversized windows, sleek bamboo floors, and a
modern kitchen with granite countertops, stainless steel appliances, and plenty of upgraded
cabinetry. Two large, light-filled bedrooms with custom closets, a beautifully updated bath, and a
cozy home office nook offer comfort and flexibility for today’s lifestyle. Enjoy in-unit laundry and
your own rare DEEDED parking space—no more circling for a spot! Just steps to the East Boston
waterfront and Greenway, the library, parks, cafés, and the T. With easy access to downtown and the
airport, this is the ultimate city home for work, play, and hosting friends. Quick close
possible—spend the holidays in your new home sweet home!
Listing Office: J. Barrett & Company, Listing Agent: Vasia Kalaras
View Map

|
|
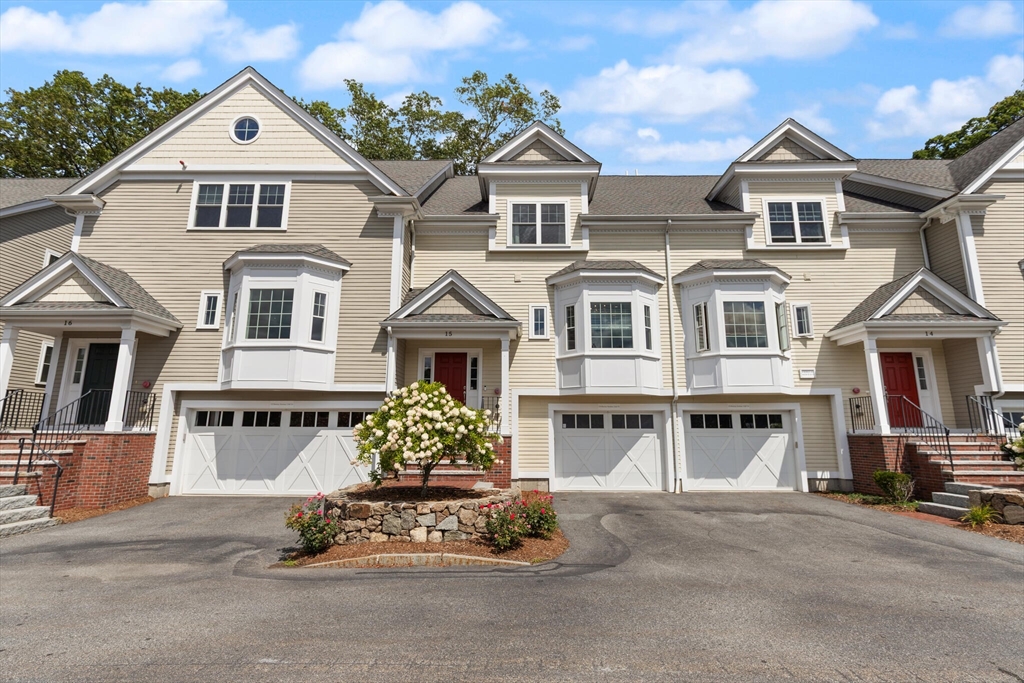
19 photo(s)
|
Burlington, MA 01803
|
Sold
List Price
$849,900
MLS #
73425124
- Condo
Sale Price
$837,500
Sale Date
12/12/25
|
| Rooms |
6 |
Full Baths |
2 |
Style |
Townhouse |
Garage Spaces |
1 |
GLA |
2,113SF |
Basement |
No |
| Bedrooms |
3 |
Half Baths |
2 |
Type |
Condominium |
Water Front |
No |
Lot Size |
2,113SF |
Fireplaces |
0 |
| Condo Fee |
$694 |
Community/Condominium
|
NEW PRICE NEW OPPORTUNITY! Welcome to 10 Murray Ave, unit 15 - a sophisticated townhouse offering
four levels of beautifully designed living space in the heart of Burlington. Built in 2013, this
home combines modern style with everyday comfort, all the minutes from shopping, dining, and public
transportation.The main level features an open layout with 9-foot ceilings, hardwood floors, and a
seamless flow from the living room with gas fireplace to the dining area and modern kitchen. The
kitchen is equipped with quality finishes, abundant cabinetry, a space for casual dining, while the
private deck offers the perfect spot to relax or entertain.Upstairs, the primary suite is a true
retreat, complete with an oversized walk-in closet and a spa-like bath boasting a jacuzzi tub, tiled
shower, and double vanity. The top floor offers a bright a versatile space with vaulted ceilings, a
large window seat, full bath and another walk-in closet - ideal for guest suite, home office or
family room
Listing Office: Leading Edge Real Estate, Listing Agent: Alexandra Rawle
View Map

|
|
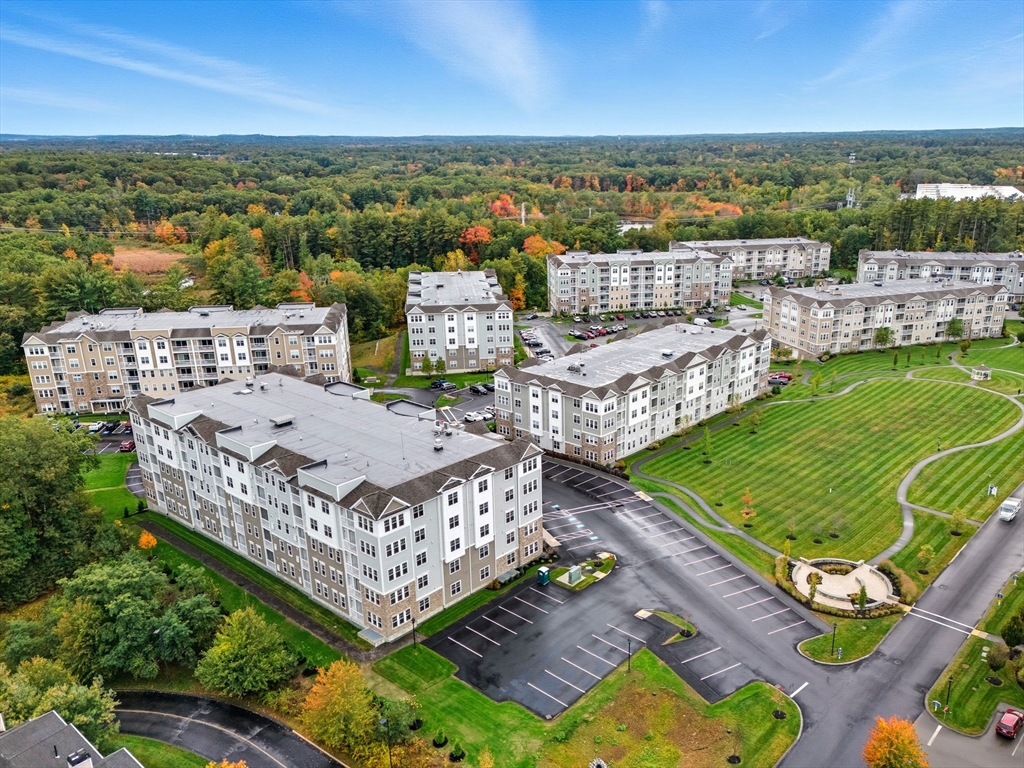
18 photo(s)

|
North Reading, MA 01864
|
Sold
List Price
$499,000
MLS #
73441757
- Condo
Sale Price
$490,000
Sale Date
12/11/25
|
| Rooms |
4 |
Full Baths |
1 |
Style |
Garden |
Garage Spaces |
1 |
GLA |
940SF |
Basement |
No |
| Bedrooms |
1 |
Half Baths |
0 |
Type |
Condominium |
Water Front |
No |
Lot Size |
0SF |
Fireplaces |
0 |
| Condo Fee |
$373 |
Community/Condominium
Martins Landing
|
Comfort, convenience, and community—in the area’s premier 55+ community! This first-floor,
one-bedroom condo offers low-maintenance living with the extra space and features that make everyday
life easier. The kitchen has a warm and welcoming feel, with rich wood cabinetry, granite
countertops, and black appliances, and it opens to a bright and spacious living room. A bonus room
off the main living area offers flexibility as a formal dining room, den, home office, or reading
nook. The bedroom is generously sized, and the full bath includes tasteful finishes and easy access.
In-unit laundry provides added convenience. An included garage space—a rare find among one-bedroom
units here—offers year-round ease and extra storage. Residents at Martin’s Landing enjoy a
pet-friendly community with access to walking trails, a clubhouse, fitness center, and social
activities, all just minutes from Route 93, local shops, and the peaceful trails of Harold Parker
State Forest.
Listing Office: Leading Edge Real Estate, Listing Agent: The Ternullo Real Estate Team
View Map

|
|
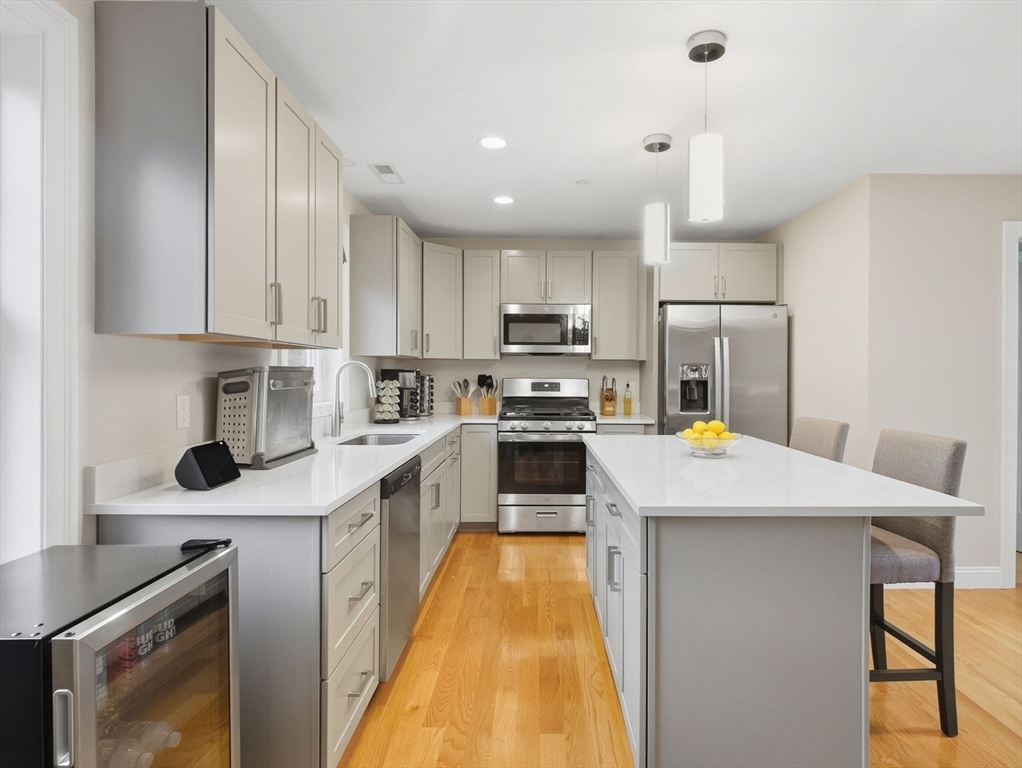
39 photo(s)

|
Tewksbury, MA 01876
|
Sold
List Price
$519,000
MLS #
73443914
- Condo
Sale Price
$515,000
Sale Date
12/10/25
|
| Rooms |
7 |
Full Baths |
1 |
Style |
Townhouse |
Garage Spaces |
0 |
GLA |
1,558SF |
Basement |
No |
| Bedrooms |
2 |
Half Baths |
1 |
Type |
Condominium |
Water Front |
No |
Lot Size |
0SF |
Fireplaces |
0 |
| Condo Fee |
$234 |
Community/Condominium
|
Beautiful 2023 build, 2-level END unit townhome offering an open-concept layout perfect for modern
living. The spacious main level with many options for your lifestyle & plenty of space for an office
area that flows seamlessly into a stylish kitchen featuring quartz countertops, stainless steel
appliances, an island & a slider leading to a private composite deck for outdoor enjoyment. Gleaming
hardwood floors, recessed lighting, and thoughtful finishes highlight the main level, which also
includes a half bath and laundry area. Upstairs, find two comfortable bedrooms and a full bath with
quartz counters and Kohler fixtures. Enjoy energy-efficient living with a Navien tankless water
heater, gas heat, and an American Standard HVAC system. Prime location, near the town library and
Livingston Park—home to farmer’s markets, food trucks, and local events. Conveniently close to
restaurants, entertainment, and shopping, with easy access to both I-93 and I-95 for a quick commute
to Boston or NH!
Listing Office: Keller Williams Realty, Listing Agent: Wilson Group
View Map

|
|
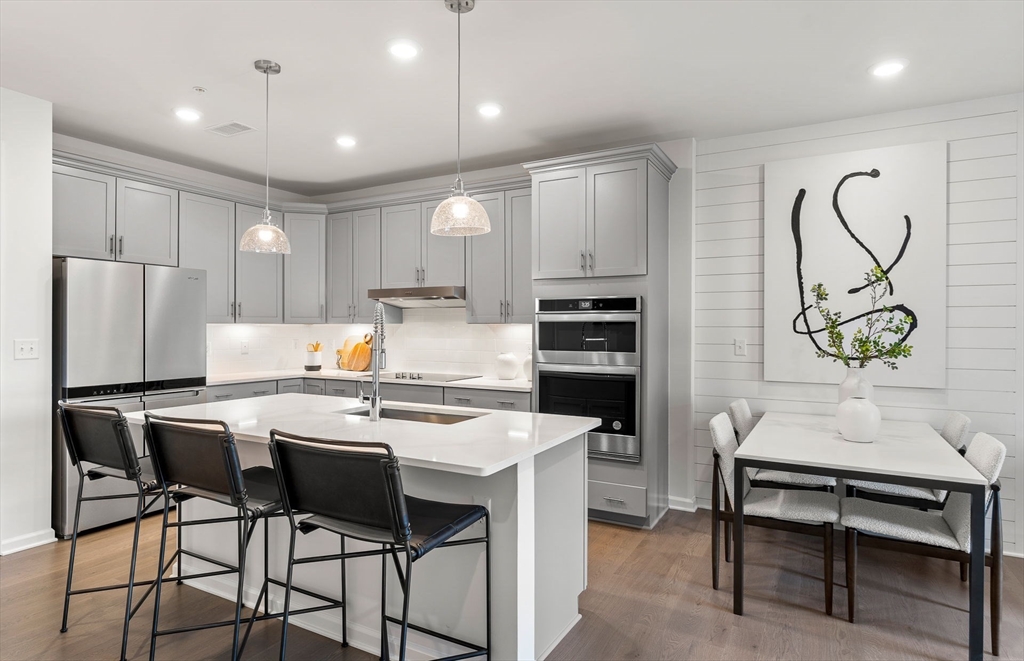
31 photo(s)

|
North Reading, MA 01864
|
Sold
List Price
$549,999
MLS #
73412440
- Condo
Sale Price
$582,999
Sale Date
12/9/25
|
| Rooms |
4 |
Full Baths |
1 |
Style |
Garden,
Low-Rise |
Garage Spaces |
0 |
GLA |
1,129SF |
Basement |
No |
| Bedrooms |
1 |
Half Baths |
0 |
Type |
Condominium |
Water Front |
No |
Lot Size |
0SF |
Fireplaces |
0 |
| Condo Fee |
$377 |
Community/Condominium
Martins Landing
|
Move in this Fall! Discover new construction at Martins Landing, a vibrant 55+ community in North
Reading. This spacious 1-bedroom + flex room Claremont-style home offers single-level,
low-maintenance living with an open layout and private balcony. Enjoy a modern kitchen with maple
latte cabinets, quartz countertops, and a center island. The flex room is ideal for a den or home
office. The luxurious owner’s suite includes a walk-in closet and spa-like bath. Community amenities
include clubhouse, fitness center, outdoor grills, walking trails & more!
Listing Office: Pulte Homes of New England, Listing Agent: Erin Sullivan
View Map

|
|
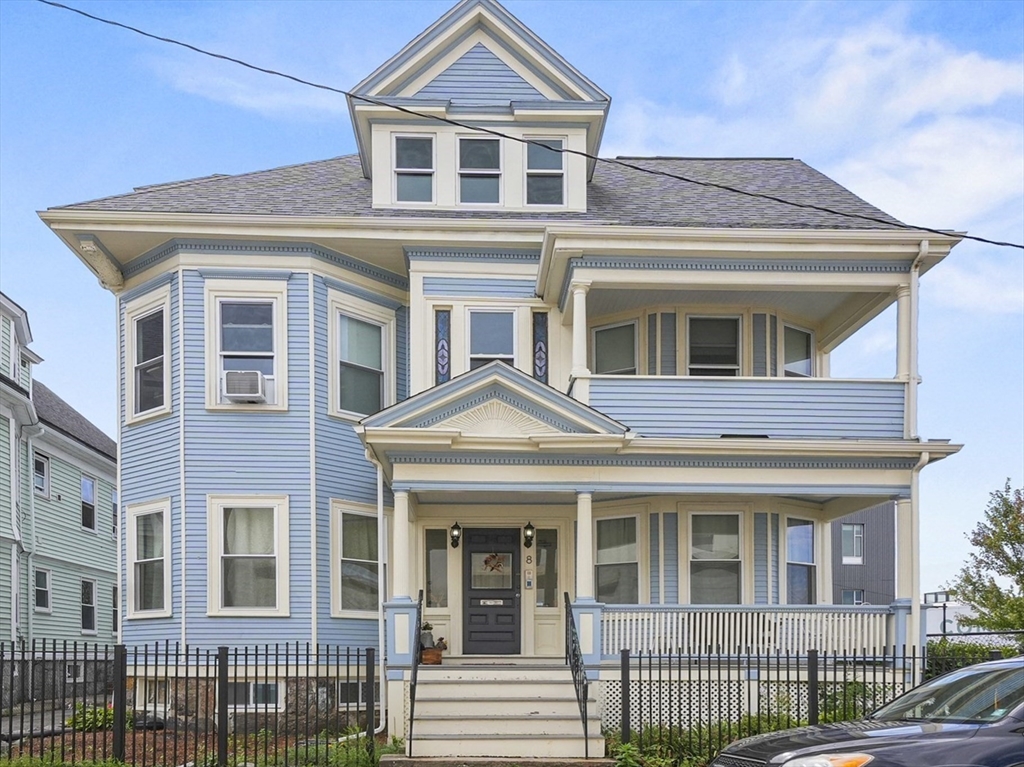
28 photo(s)

|
Boston, MA 02130
(Jamaica Plain)
|
Sold
List Price
$524,900
MLS #
73424994
- Condo
Sale Price
$525,000
Sale Date
12/9/25
|
| Rooms |
4 |
Full Baths |
1 |
Style |
2/3 Family |
Garage Spaces |
0 |
GLA |
1,220SF |
Basement |
Yes |
| Bedrooms |
2 |
Half Baths |
0 |
Type |
Condominium |
Water Front |
No |
Lot Size |
0SF |
Fireplaces |
0 |
| Condo Fee |
$312 |
Community/Condominium
|
Light-filled and full of character, this spacious condo blends timeless charm with modern updates in
Jamaica Plain’s vibrant Brewery District. Offering over 1,200 sqft, it features a stunning living
room area with bay window, original built-in cabinetry, and elegant French doors. The updated eat-in
kitchen provides ample space for cooking and gathering. Generous room sizes throughout offer
flexibility for living, working, or entertaining. Additional highlights include venting operable
skylight, IN-UNIT laundry, extra basement storage, a paved driveway, and a small backyard/deck
space. Two off-street deeded parking spaces are included. Just 0.2 miles to the Stony Brook T
Station, with SW Corridor Park, DCR Kelly Outdoor Rink, Egleston Farmers Market, and local favorites
such as the Sam Adams Brewery as well as restaurants and shops, are just around the corner. Don’t
miss this opportunity to own in one of JP’s most desirable neighborhoods—schedule your showing
today!
Listing Office: Lamacchia Realty, Inc., Listing Agent: Brooke Pickering
View Map

|
|
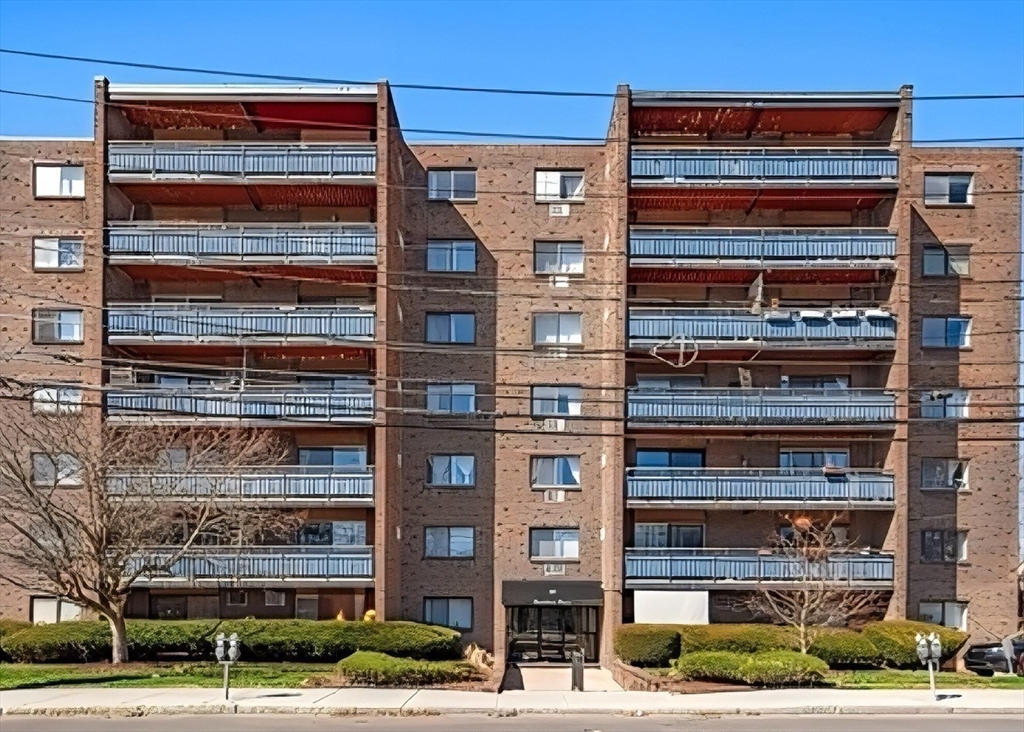
31 photo(s)

|
Watertown, MA 02472-4304
|
Sold
List Price
$499,000
MLS #
73431676
- Condo
Sale Price
$490,000
Sale Date
12/9/25
|
| Rooms |
4 |
Full Baths |
1 |
Style |
High-Rise |
Garage Spaces |
0 |
GLA |
940SF |
Basement |
No |
| Bedrooms |
2 |
Half Baths |
0 |
Type |
Condominium |
Water Front |
No |
Lot Size |
0SF |
Fireplaces |
0 |
| Condo Fee |
$636 |
Community/Condominium
Hamilton Place
|
Recently renovated 2 bedroom, 1 bathroom condo with 940 square feet on 4th floor of elevator
building at Hamilton Place. Conveniently located near bustling Watertown Square near restaurants,
shops + parks. Easy access to Cambridge + Mass Pike to downtown Boston. This home has a sun
drenched interior with a generous size living room that offers ample space for entertaining +
dining. Modern kitchen featuring granite countertops + all new stainless steel appliances. Large
primary bedroom. Private covered balcony with expansive views. Sparkling wood flooring + freshly
painted throughout. One assigned parking space. Building is professionally managed, has on-site
laundry facilities, newly renovated fitness room/game room, bike + extra storage + is pet
friendly!
Listing Office: Coldwell Banker Realty - Brookline, Listing Agent: Mary Lochner
View Map

|
|
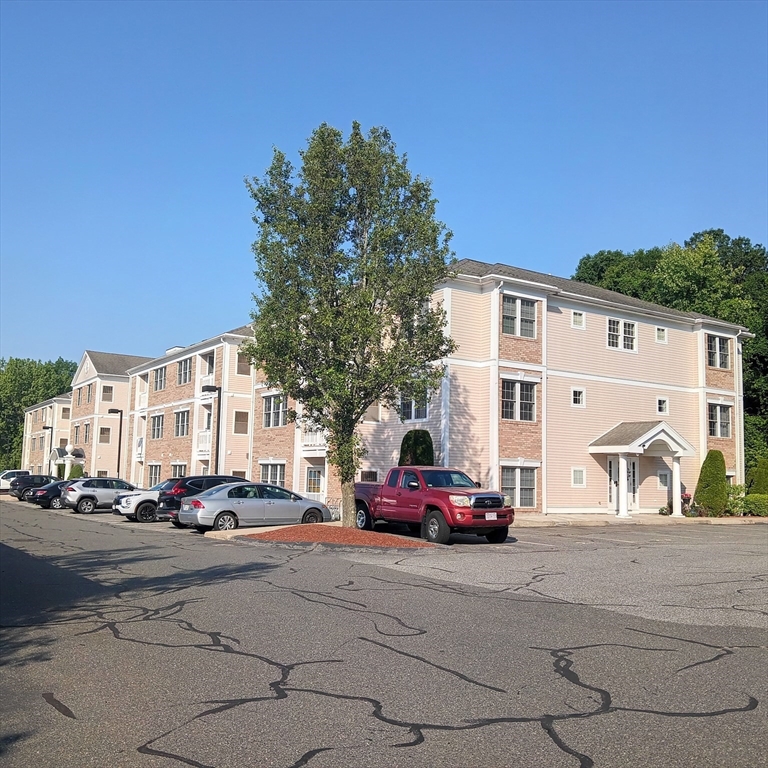
13 photo(s)
|
Wakefield, MA 01880
|
Sold
List Price
$231,767
MLS #
73419787
- Condo
Sale Price
$231,767
Sale Date
12/8/25
|
| Rooms |
4 |
Full Baths |
2 |
Style |
Mid-Rise |
Garage Spaces |
0 |
GLA |
1,001SF |
Basement |
No |
| Bedrooms |
2 |
Half Baths |
0 |
Type |
Condominium |
Water Front |
No |
Lot Size |
0SF |
Fireplaces |
0 |
| Condo Fee |
$497 |
Community/Condominium
|
DEED RESTRICTED AFFORDABLE SALE! APPLICATION DEADLINE September 2nd, 5pm. The Millbrook Estates in
the Town of Wakefield is the setting for this 2 bedroom, 2 full bath condominium. Located on the
first floor, the home has a lovely open floor plan and includes a storage area and porch. Millbrook
Estates is both close to downtown and to Lake Quannapowitt and Crystal Lake, lovely destinations for
those who enjoy the outdoors. Home subject to affordable housing and resale restrictions. Income
Limits Apply: 1 Person: $92,650 2 Person: $105,850 3 Person: $119,150 4 Person - $132,300; Asset
Limit of $75,000; Property must be owner occupied. Showings after lottery to winner.
Listing Office: CHAPA Portfolio Realty LLC, Listing Agent: David Gasser
View Map

|
|
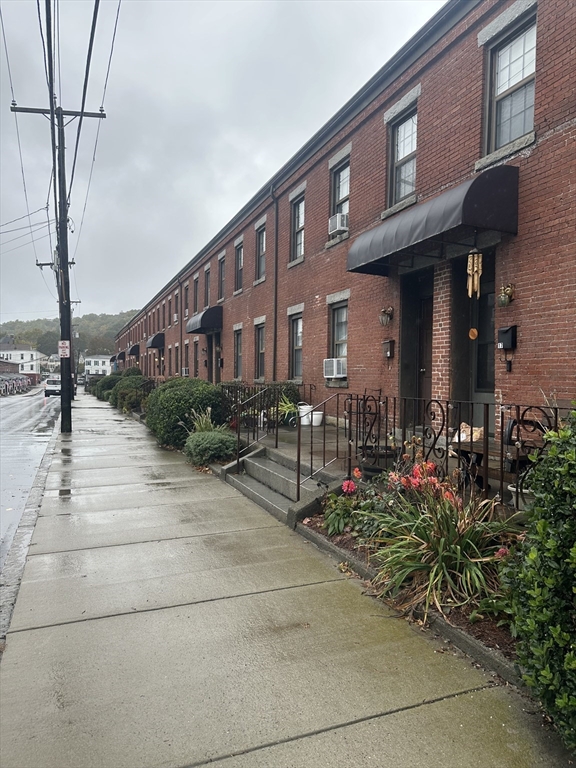
11 photo(s)
|
Clinton, MA 01510
|
Sold
List Price
$299,900
MLS #
73443103
- Condo
Sale Price
$320,000
Sale Date
12/8/25
|
| Rooms |
5 |
Full Baths |
2 |
Style |
Townhouse |
Garage Spaces |
0 |
GLA |
1,800SF |
Basement |
Yes |
| Bedrooms |
3 |
Half Baths |
1 |
Type |
Condominium |
Water Front |
No |
Lot Size |
0SF |
Fireplaces |
0 |
| Condo Fee |
$350 |
Community/Condominium
|
Welcome home to this beautifully maintained townhouse, truly the best value in Clinton! This
spacious home features three bedrooms, two and a half baths, and a thoughtfully designed layout. The
first floor offers brand-new windows installed in 2019, an open flow for living and dining, and
convenient access to two parking spaces located right outside your door. A 2016 gas furnace adds
efficiency, while low condo fees make ownership affordable. The finished lower level provides even
more living space, perfect for a family room, home office, or gym. Pets are welcome with
restrictions, making this a flexible home for all. In excellent condition and move-in ready, this
property is just a short walk to many local amenities, offering the perfect blend of comfort and
convenience. With so much to offer at such an attractive price point, this is an unbelievable
opportunity in Clinton. Don’t miss your chance to own this wonderful home!
Listing Office: RE/MAX Signature Properties, Listing Agent: Marian Chiasson
View Map

|
|
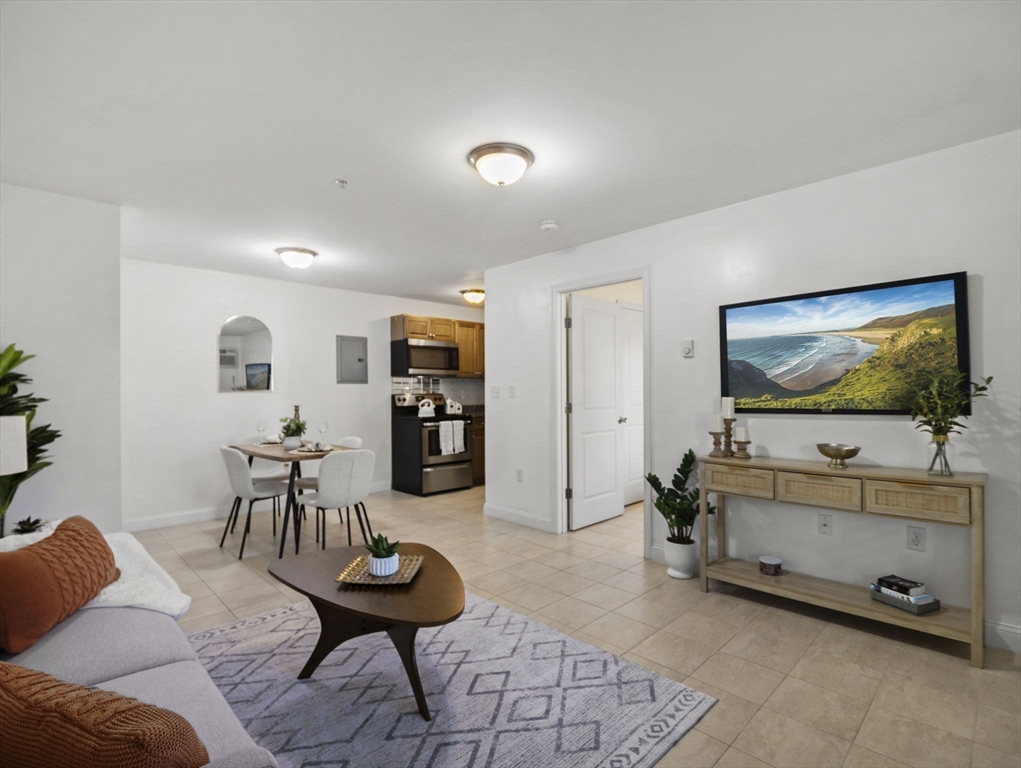
32 photo(s)

|
Arlington, MA 02474-3722
(East Arlington)
|
Sold
List Price
$302,500
MLS #
73447026
- Condo
Sale Price
$302,500
Sale Date
12/8/25
|
| Rooms |
3 |
Full Baths |
1 |
Style |
Garden |
Garage Spaces |
0 |
GLA |
459SF |
Basement |
No |
| Bedrooms |
1 |
Half Baths |
0 |
Type |
Condominium |
Water Front |
No |
Lot Size |
0SF |
Fireplaces |
0 |
| Condo Fee |
$395 |
Community/Condominium
Brookside Condominiums
|
Welcome to Unit 2 at 12 Arizona Terrace in Arlington! This open-concept, single-level 1-bedroom,
1-bath condo offers easy living in a sought-after location along the scenic Mystic River. Nestled at
the end of East Arlington, you’re minutes from Arlington Center, Tufts University, Whole Foods, and
the vibrant shops and restaurants of Teele and Davis Squares. Commuters will appreciate nearby bus
stops and quick access to the Alewife Greenway Bike Path. Enjoy beautifully maintained grounds, an
in-ground pool for summer relaxation, and convenient off-street parking. Laundry facilities are
located in the building, and the condo fee includes heat and hot water—making this a truly
low-maintenance lifestyle in one of Arlington’s most desirable settings.
Listing Office: Pajazetovic & Company, Listing Agent: Sladic Pajazetovic
View Map

|
|
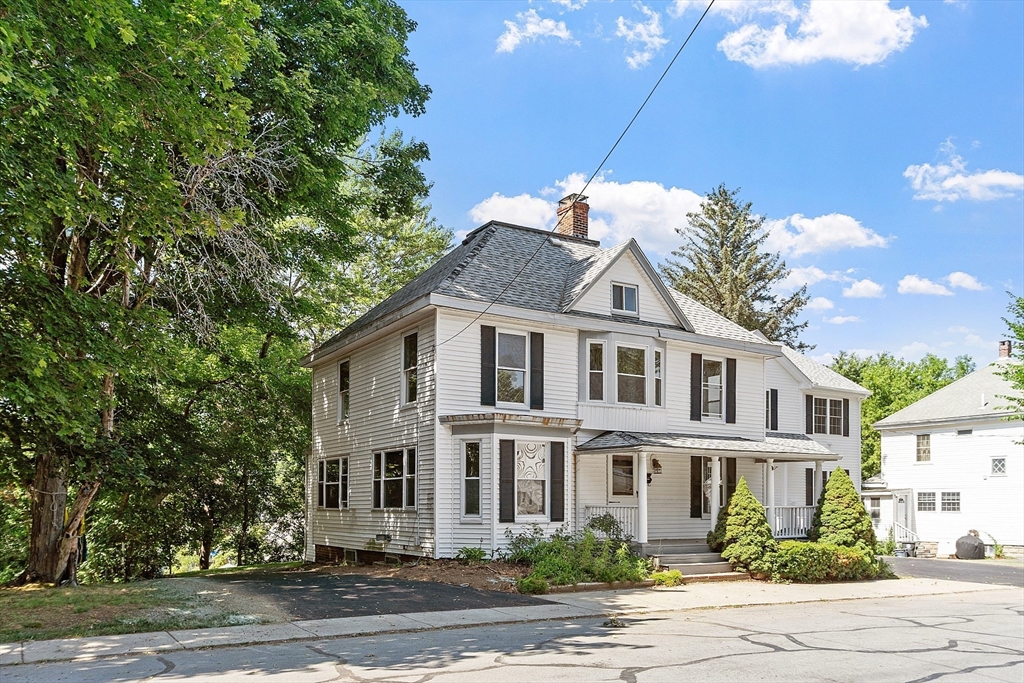
42 photo(s)
|
Haverhill, MA 01830
|
Sold
List Price
$479,900
MLS #
73401845
- Condo
Sale Price
$459,900
Sale Date
12/5/25
|
| Rooms |
7 |
Full Baths |
1 |
Style |
Townhouse |
Garage Spaces |
0 |
GLA |
2,173SF |
Basement |
Yes |
| Bedrooms |
3 |
Half Baths |
1 |
Type |
Condex |
Water Front |
No |
Lot Size |
10,999SF |
Fireplaces |
1 |
| Condo Fee |
|
Community/Condominium
41-43 Fourteenth Ave Condomini
|
This beautiful home is 8 rooms with room to spare. The updated custom kitchen boasts a cathedral
ceiling with skylights, a double built-in wall oven and a granite topped cooking island with a pot
filler for your convenience. The main bedroom runs front to back with a generous walk-in closet.
Formal dining room, finished walk-up attic as a bonus room, and refinished wood floors run
throughout most of the house. Replacement window, vinyl siding, front porch and good sized backyard.
This home is convenient to shopping and minutes to the highway. NO MONTHLY CONDO FEE. This is a
condo with the feel of single family living. Haverhill has several newer schools and great downtown
filled with shops and restaurants and river walk. 2 commuter train stops with parking! Easy drive to
rts 495, 95 and 93. Lot size represents the total piece of land. SELLER IN THE PROCESS OF ADDING A
DECK IN THE BACK.
Listing Office: Berkshire Hathaway HomeServices Verani Realty Bradford, Listing Agent:
Paul Consoli
View Map

|
|
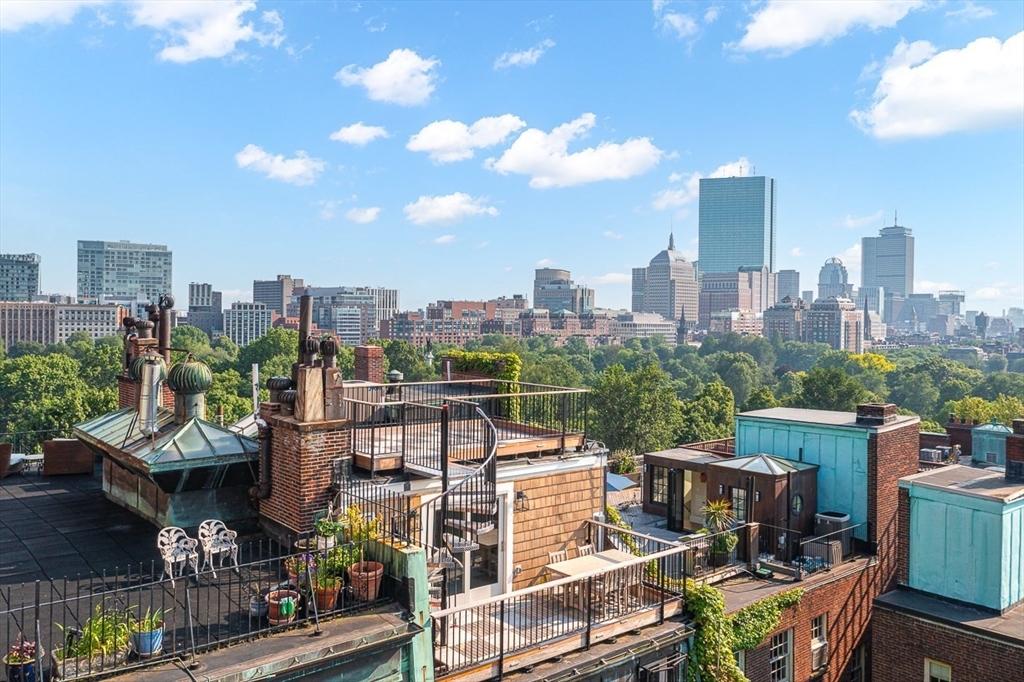
40 photo(s)

|
Boston, MA 02108
(Beacon Hill)
|
Sold
List Price
$2,750,000
MLS #
73425603
- Condo
Sale Price
$2,760,000
Sale Date
12/5/25
|
| Rooms |
5 |
Full Baths |
2 |
Style |
Rowhouse |
Garage Spaces |
0 |
GLA |
1,475SF |
Basement |
No |
| Bedrooms |
3 |
Half Baths |
1 |
Type |
Condominium |
Water Front |
No |
Lot Size |
1,750SF |
Fireplaces |
1 |
| Condo Fee |
$1,076 |
Community/Condominium
|
Introducing a rare opportunity to own an elegant 3-bedroom, 2.5-bathroom PENTHOUSE unit in one of
Beacon Hill’s most desirable buildings. With direct elevator access, this impeccably designed home
offers a seamless blend of historic character and modern sophistication. Showcasing high-end
finishes throughout, the residence features expansive, open-concept living and dining areas ideal
for both entertaining and everyday comfort. A gourmet kitchen is outfitted with top-tier appliances
and refined custom cabinetry. The beautifully renovated primary bath offers a spa-like retreat,
while each bedroom provides generous space and natural light. Highlighting this unique offering are
two EXCLUSIVE-USE roof decks that deliver sweeping 360-degree views of the Boston skyline, Charles
River, and Boston Common—perfect for enjoying sunrises, sunsets, or evening gatherings. Additional
features include rich hardwood flooring, in-unit laundry, central air conditioning, and professional
management.
Listing Office: Leading Edge Real Estate, Listing Agent: Ngoc Anh Goldstein
View Map

|
|
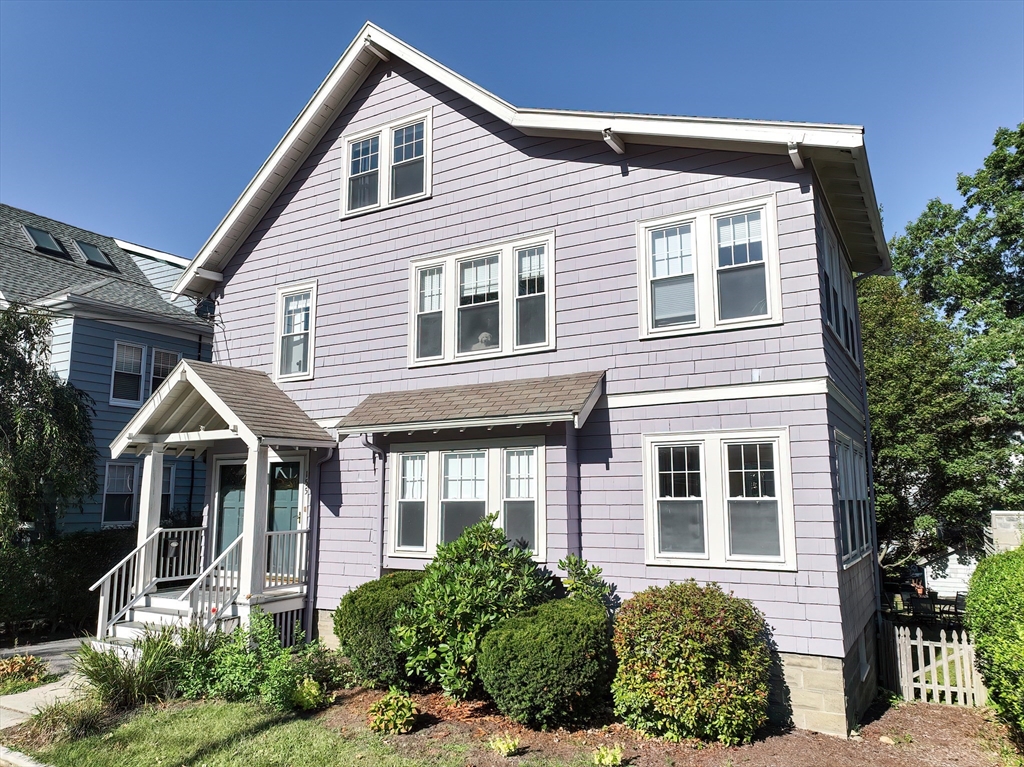
42 photo(s)
|
Arlington, MA 02476
(Arlington Heights)
|
Sold
List Price
$625,000
MLS #
73442809
- Condo
Sale Price
$665,000
Sale Date
12/3/25
|
| Rooms |
7 |
Full Baths |
1 |
Style |
2/3 Family |
Garage Spaces |
0 |
GLA |
1,133SF |
Basement |
Yes |
| Bedrooms |
2 |
Half Baths |
0 |
Type |
Condominium |
Water Front |
No |
Lot Size |
0SF |
Fireplaces |
0 |
| Condo Fee |
$230 |
Community/Condominium
155-157 Highland Ave Condos
|
Enjoy one-level living and off-street parking in a prime Arlington neighborhood with easy access to
Boston/public transportation! This pet-friendly 2 bedroom/1 bath condo features original woodwork,
abundant natural light, and newly refinished original hardwood floors. Many kitchen and bathroom
updates completed this year, making this unit feel new while retaining its original character.
Unique features include a cozy window seat and french doors in the living room, a charming built-in
hutch, and decorative molding in the dining room. Flex space off the main bedroom for
office/dressing room leads to a private deck. Enjoy private laundry and additional storage in the
unfinished basement, a shared backyard/patio, and a short walk to Brackett Elementary, Robbins Park,
and trails at Menotomy Park. Additional on-street parking without a permit.1st showing at the 1st
Open House on Saturday,10/18 & Sunday, 10/19 from 11:00 AM-12:30 PM. Offers due by Tuesday, 10/21 at
12:00 PM. Won't last!
Listing Office: RE/MAX Harmony, Listing Agent: Team Ladner
View Map

|
|
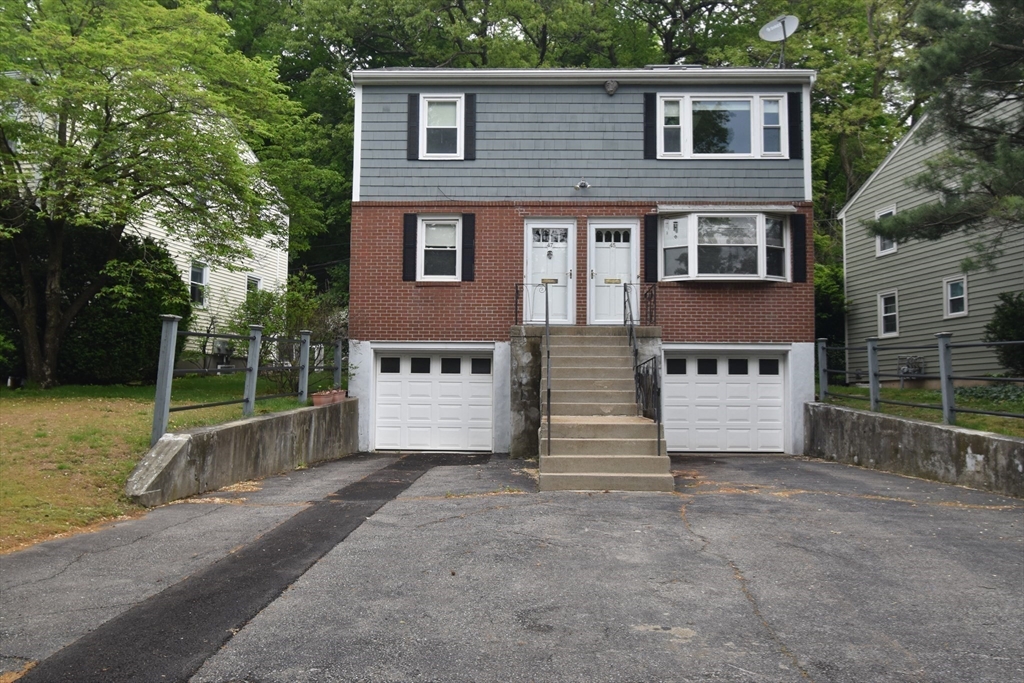
16 photo(s)
|
Brookline, MA 02446
|
Sold
List Price
$819,000
MLS #
73439921
- Condo
Sale Price
$815,000
Sale Date
11/26/25
|
| Rooms |
5 |
Full Baths |
1 |
Style |
2/3 Family |
Garage Spaces |
1 |
GLA |
981SF |
Basement |
Yes |
| Bedrooms |
3 |
Half Baths |
0 |
Type |
Condominium |
Water Front |
No |
Lot Size |
0SF |
Fireplaces |
0 |
| Condo Fee |
$500 |
Community/Condominium
45-47 Highland Road Condominium
|
Rare opportunity to own a 3 bedroom condo in Brookline for the price of a 1 or 2 bedroom condo.
Second floor unit with skylit living room awaits your personal touches. This sunny top floor unit
features well proportioned rooms, Cherry cabinet Kitchen with separate dining area, hardwood floors,
rear private screened porch, private laundry and 3 parking spaces - 1 garage plus 2 tandem outdoor
spaces. All separate utilities. Situated across from Henry Downs playground/ball field and dog park,
this condo is conveniently located to Rte 9, restaurants and T in Brookline Village, Longwood
Medical area and Jamaica Pond. A great value!
Listing Office: Leading Edge Real Estate, Listing Agent: Howard Schulman
View Map

|
|
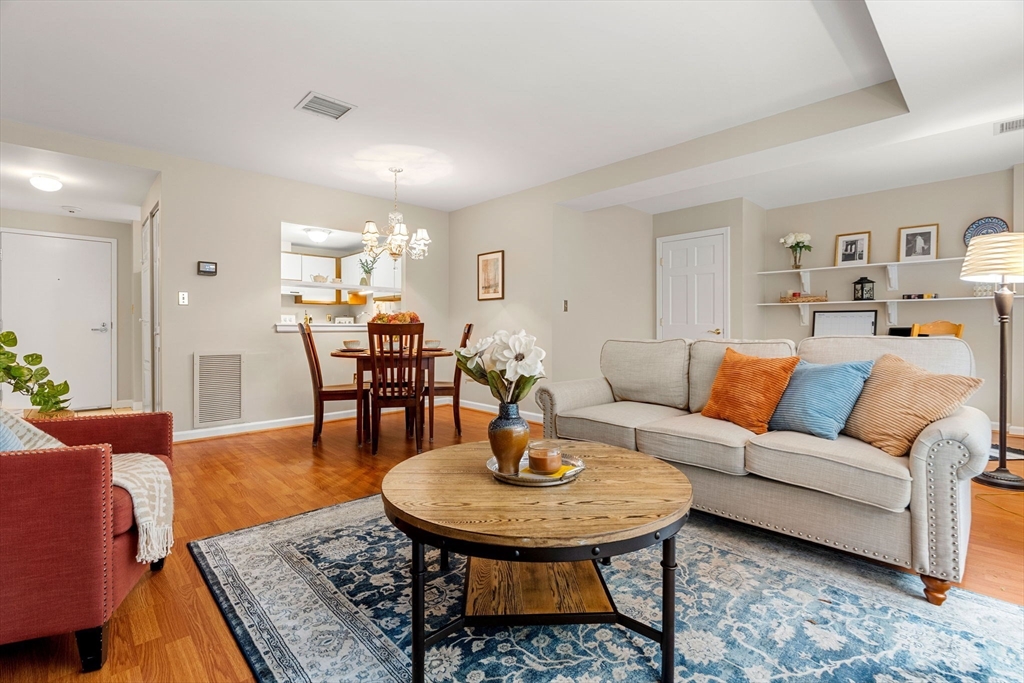
37 photo(s)
|
Arlington, MA 02476
|
Sold
List Price
$424,900
MLS #
73444587
- Condo
Sale Price
$440,000
Sale Date
11/24/25
|
| Rooms |
3 |
Full Baths |
1 |
Style |
Mid-Rise |
Garage Spaces |
1 |
GLA |
825SF |
Basement |
No |
| Bedrooms |
1 |
Half Baths |
1 |
Type |
Condominium |
Water Front |
No |
Lot Size |
0SF |
Fireplaces |
0 |
| Condo Fee |
$514 |
Community/Condominium
Watermill Place Condo
|
Charming 1-BR condo at 1 Watermill Place — perfect for downsizers or those looking for easy living
in Arlington! Sunny, one-bedroom with in-unit washer/dryer, private storage unit, and one deeded
garage parking space. Two elevators, intercom security, and professional management provide comfort
and peace of mind. The well-maintained complex also offers a gym for convenient fitness. A+
Arlington location — close to Trader Joe’s, Jimmy’s Steer House, other restaurants, and shopping.
Low-maintenance living with thoughtful amenities makes this an ideal home for anyone seeking
simplicity, safety, and neighborhood convenience. Property can be rented min. 6 month lease pending
trustee approval. Garage parking space #167. Property not warrantable by Fannie Mae, consult with
lender prior to making an offer.
Listing Office: Leading Edge Real Estate, Listing Agent: The Bill Butler Group
View Map

|
|
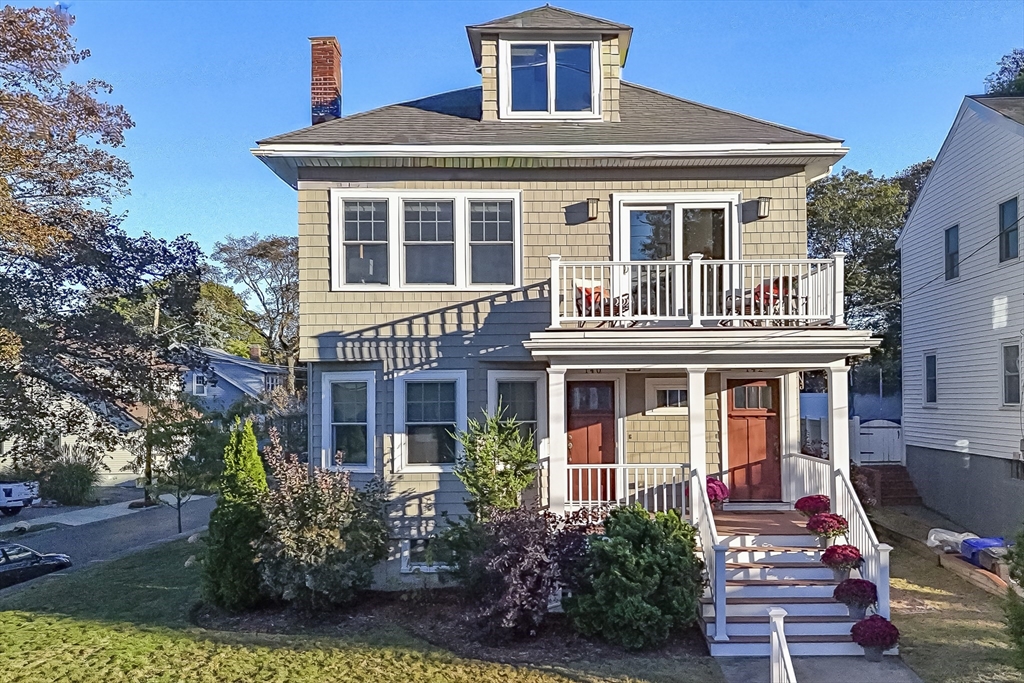
42 photo(s)

|
Arlington, MA 02476
(Arlington Heights)
|
Sold
List Price
$990,000
MLS #
73444504
- Condo
Sale Price
$1,066,000
Sale Date
11/21/25
|
| Rooms |
9 |
Full Baths |
2 |
Style |
2/3 Family |
Garage Spaces |
0 |
GLA |
1,993SF |
Basement |
Yes |
| Bedrooms |
3 |
Half Baths |
0 |
Type |
Condominium |
Water Front |
No |
Lot Size |
5,226SF |
Fireplaces |
1 |
| Condo Fee |
$225 |
Community/Condominium
140-142 Highland Avenue Condominium
|
Looking for a beautifully updated 1920's condo that exudes warmth with quality touches? This 2010
gut-renovated home has it all! Open concept kitchen, dining and living rooms impress with high
ceilings, crown molding, hardwood floors and a gas fireplace for relaxing nights at home. Chefs will
relish ample prep and storage space, granite countertops & SS appliances including an induction
cooktop. French doors open to a study with built-in bookcases and a slider to a private balcony. Two
bedrooms and a full bath complete this level. The airy upper level master suite, with 6 skylights,
boasts a luxurious air-jet tub & enclosed glass shower - your personal oasis. Extra space awaits in
the lower-level family room. Enjoy the shared patio, perennial gardens & mature plantings. Set in a
popular neighborhood near Menotomy Rocks Park and walkable to all schools, commuting is easy w/
Alewife/ Red Line, Rt 2 & bike path nearby. You'll LOVE Arlington's parks, vibrant community &
eclectic eateries!
Listing Office: Leading Edge Real Estate, Listing Agent: Corinne Schippert
View Map

|
|
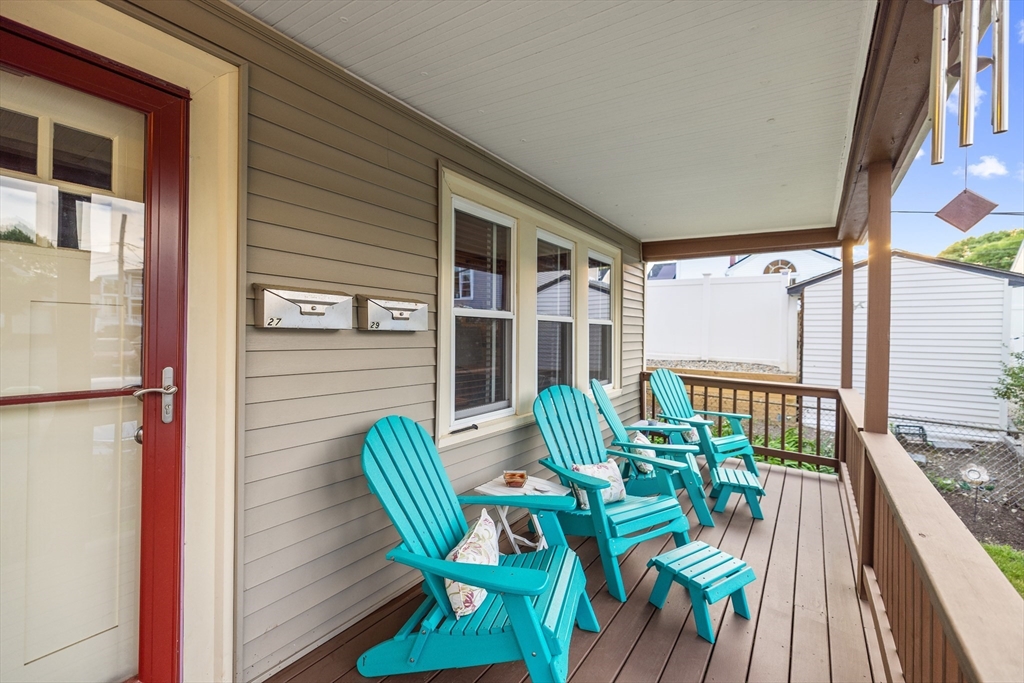
29 photo(s)
|
Medford, MA 02155
|
Sold
List Price
$749,000
MLS #
73429117
- Condo
Sale Price
$749,000
Sale Date
11/20/25
|
| Rooms |
7 |
Full Baths |
2 |
Style |
2/3 Family |
Garage Spaces |
1 |
GLA |
2,176SF |
Basement |
Yes |
| Bedrooms |
2 |
Half Baths |
0 |
Type |
Condominium |
Water Front |
No |
Lot Size |
0SF |
Fireplaces |
1 |
| Condo Fee |
$300 |
Community/Condominium
|
This spacious 2,176 sq. ft. condo is located adjacent to the coveted Lawrence Estate neighborhood.
Two thoughtfully designed levels offer both comfort and flexibility. The first floor features
hardwood floors, a modern kitchen with granite and stainless steel appliances. Enjoy your finished
downstairs with full bath as a cozy media room, home gym, guest room or work from home space. Lots
of custom storage. Enjoy mornings and evenings on your exclusive-use front porch. The beautifully
landscaped yard is filled with hydrangeas, peonies, and roses and there is a dedicated garden plot
awaiting your green thumb. First floor in-unit laundry, radiant heat in the main bathroom floor,
ceiling fans, central a/c, a 1 car garage, plus a tandem space. Stroll to Chevalier Theater, local
cafés, and diverse dining. Spend the day in the Middlesex Fells, at Wright’s Pond, or browsing the
seasonal farmers’ markets. Easy access to Boston and major routes and public
transportation.
Listing Office: Leading Edge Real Estate, Listing Agent: Melanie Lentini
View Map

|
|
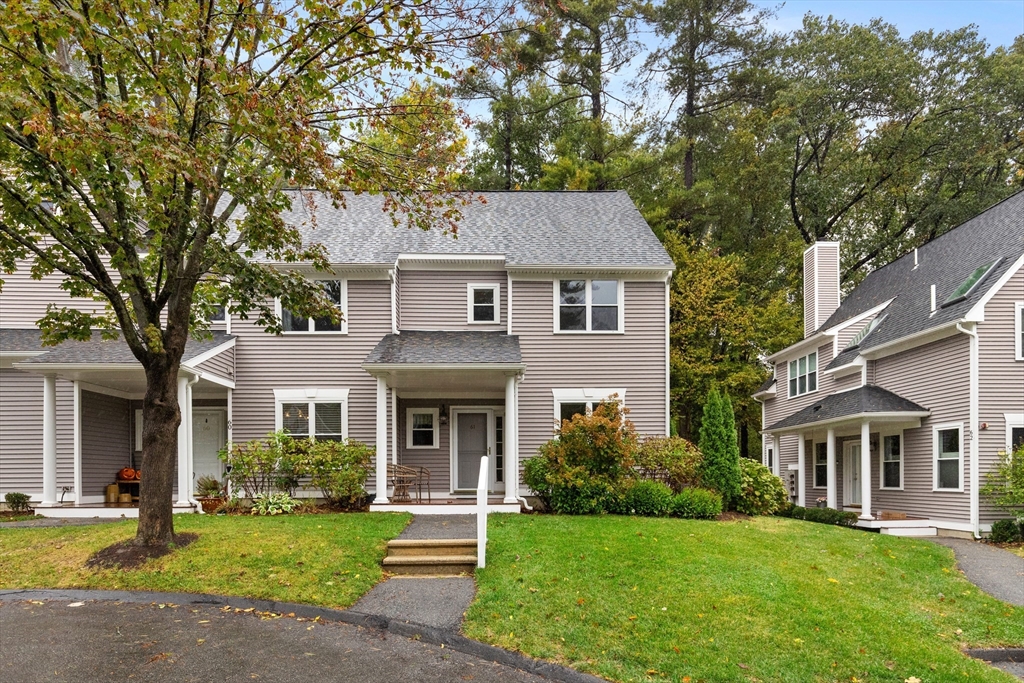
36 photo(s)
|
Burlington, MA 01803
|
Sold
List Price
$640,000
MLS #
73444525
- Condo
Sale Price
$683,000
Sale Date
11/19/25
|
| Rooms |
5 |
Full Baths |
1 |
Style |
Townhouse |
Garage Spaces |
1 |
GLA |
1,337SF |
Basement |
No |
| Bedrooms |
2 |
Half Baths |
1 |
Type |
Condominium |
Water Front |
No |
Lot Size |
0SF |
Fireplaces |
1 |
| Condo Fee |
$493 |
Community/Condominium
The Villages At Maple Ridge
|
Welcome to Maple Ridge—Burlington’s hidden gem. This bright 2-bedroom, 1.5 bath townhouse condo
offers an unbeatable combination of location, space, and convenience, all in a well-managed condo
community. The main level features an open concept living/dining room with cozy wood fireplace and
sliders to a private back deck. The eat-in kitchen has granite counters, plenty of cabinets, and
stainless appliances. A full size washer/dryer, half bath, multiple closets, and the HVAC and water
heater complete the first floor. Upstairs, the main bedroom is a relaxing retreat with vaulted
ceiling and 2 closets. Also on this level are the second bedroom and full bath with linen closet.
Enjoy private outside space on your back deck, overlooking wooded views. Updates include upstairs
carpet (2025), water heater (2024), HVAC system (2017). One-car garage plus one parking space, near
128 and the Burlington Mall. Simply move in and enjoy low-maintenance living in this sought-after
townhouse community.
Listing Office: Leading Edge Real Estate, Listing Agent: Judy Weinberg
View Map

|
|
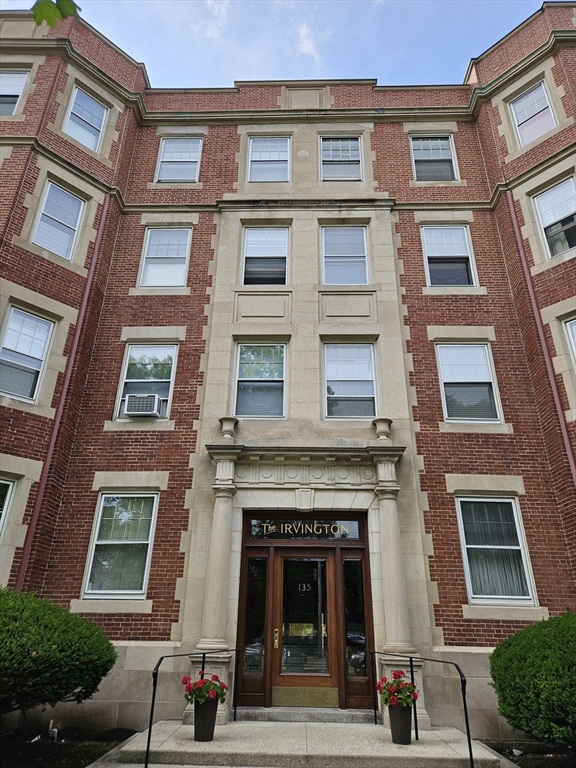
28 photo(s)
|
Arlington, MA 02476
|
Sold
List Price
$699,900
MLS #
73444755
- Condo
Sale Price
$700,000
Sale Date
11/19/25
|
| Rooms |
5 |
Full Baths |
1 |
Style |
Mid-Rise |
Garage Spaces |
0 |
GLA |
1,420SF |
Basement |
No |
| Bedrooms |
2 |
Half Baths |
0 |
Type |
Condominium |
Water Front |
No |
Lot Size |
0SF |
Fireplaces |
1 |
| Condo Fee |
$625 |
Community/Condominium
The Irvington Building
|
Since 1906,when Bostonians would come out to summer near Spy Pond,the Grand Entry and Staircase,
Bookfold wainscoting, Vintage Birdcage Elevator of "The Irvington" has welcomed Arlington residents!
It's your turn now! This 2 bedroom-one w/some exposed bricks, 1 bath condo shows with appx 9 ft.
ceilings,oversized bay windows, hardwoods through out, decorative fireplace, built in bookcases,
full sized living room and dining room w/ Butler's pantry! The kitchen boasts custom painted
cabinets w/eat in room for a small table. The bath has a vintage style tile floor. A shared covered
porch for outdoor entertaining awaits.Deeded parking, basement:laundry facilities&private
storage,classic brass mailboxes&a short distance to "The Center" of town complete!Restaurants,coffee
shops,shopping,public transportation to the "T" at Alewife & Harvard Square,Menotomy Rocks Park,The
Jason Russell House,8-sided Fire Station,The Library, Minuteman Bikeway&access to Rt.2
Listing Office: Keller Williams Pinnacle Central, Listing Agent: Gail Mahoney
View Map

|
|
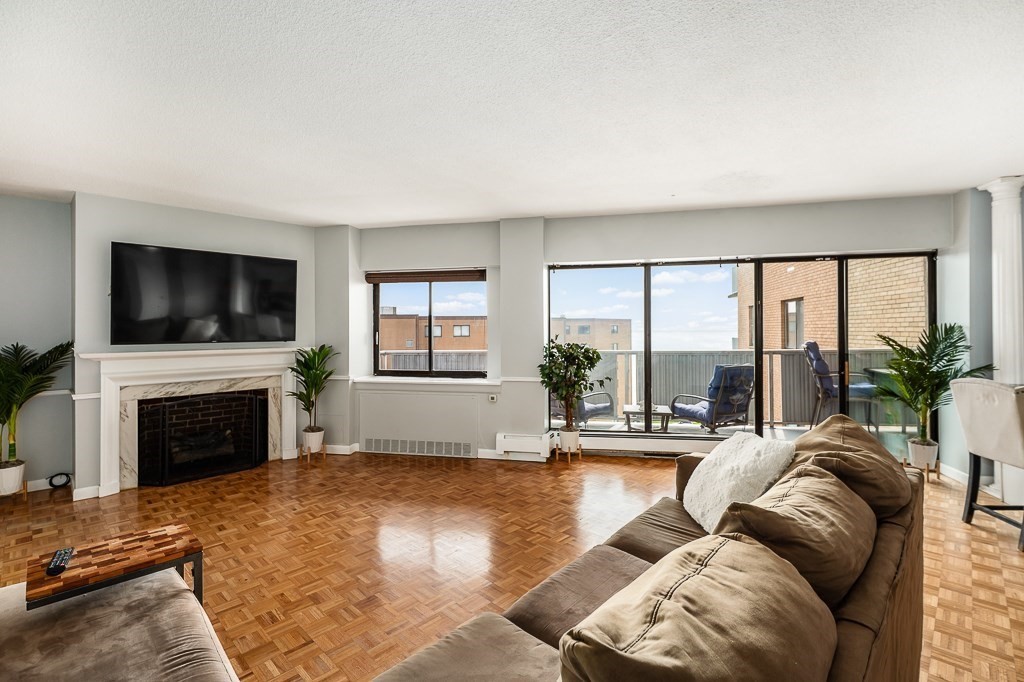
24 photo(s)
|
Lynn, MA 01902-4919
(Diamond District)
|
Sold
List Price
$439,000
MLS #
73420599
- Condo
Sale Price
$439,000
Sale Date
11/14/25
|
| Rooms |
5 |
Full Baths |
2 |
Style |
High-Rise |
Garage Spaces |
2 |
GLA |
1,369SF |
Basement |
No |
| Bedrooms |
3 |
Half Baths |
0 |
Type |
Condominium |
Water Front |
Yes |
Lot Size |
1.44A |
Fireplaces |
0 |
| Condo Fee |
$1,013 |
Community/Condominium
300 Lynn Shore Drive
|
Welcome to 300 Lynn Shore Drive and Unit 807. This well-maintained 3-bedroom unit offers open
concept living as well as a large, private covered balcony. The primary bedroom has an ensuite bath
and plenty of closet space. Call this unit home and enjoy the amazing views and all the acitivities
living on the ocean offers. Two deeded garage spaces round out this unit. A must see.
Listing Office: J. Barrett & Company, Listing Agent: Daniel McInerney
View Map

|
|
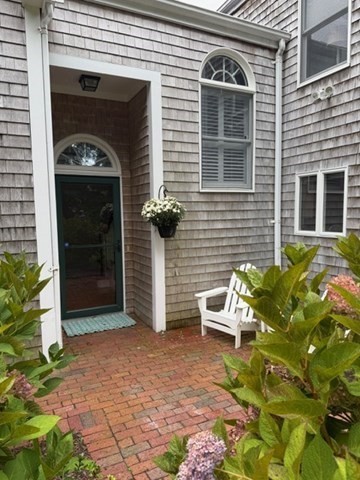
42 photo(s)
|
Sandwich, MA 02563-1895
(Sandwich (village))
|
Sold
List Price
$699,000
MLS #
73434894
- Condo
Sale Price
$700,000
Sale Date
11/10/25
|
| Rooms |
6 |
Full Baths |
2 |
Style |
Townhouse |
Garage Spaces |
1 |
GLA |
1,886SF |
Basement |
No |
| Bedrooms |
3 |
Half Baths |
1 |
Type |
Condominium |
Water Front |
No |
Lot Size |
7.00A |
Fireplaces |
2 |
| Condo Fee |
$585 |
Community/Condominium
Captain Ellis
|
Coastal charm meets effortless living. Ideally located in historic Sandwich Village, this stunning
townhome is just a short stroll to local dining, quaint shops, and the iconic Boardwalk, all set
against beautifully maintained grounds that capture the natural beauty of Cape Cod. Completely
renovated in 2020, the residence feels brand-new with contemporary finishes, modern conveniences,
and thoughtful updates throughout. Featuring 3 generously sized bedrooms, 2 full baths, and a half
bath. You will be greeted by an abundance of light in the open entry and staircase supplied by
skylight and feature window. Every detail has been designed for easy living. Set in the rear of the
property the home has privacy surrounded by lush landscaping. If you’ve been searching for
maintenance-free beauty in Sandwich, this is the home for you. Move right in and start enjoying a
lifestyle that combines modern updates with timeless Cape Cod charm.
Listing Office: Gibson Sotheby's International Realty, Listing Agent: Joseph
DeMartino
View Map

|
|
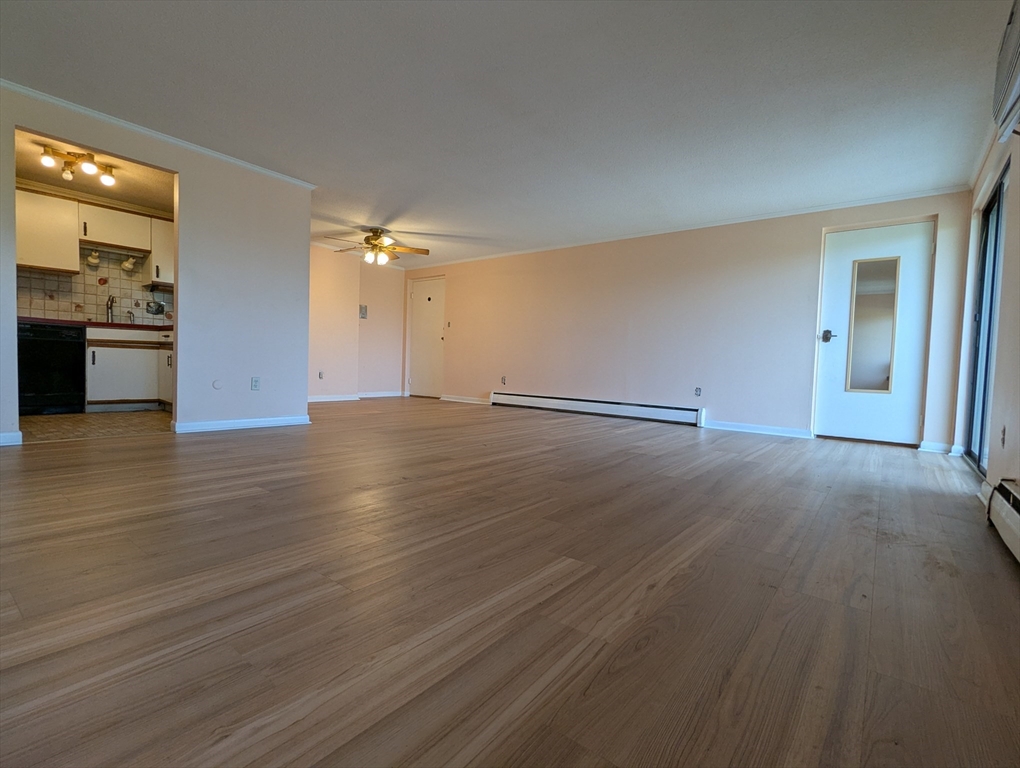
30 photo(s)
|
Stoneham, MA 02180-4440
|
Sold
List Price
$379,900
MLS #
73428427
- Condo
Sale Price
$401,000
Sale Date
11/7/25
|
| Rooms |
5 |
Full Baths |
1 |
Style |
Garden,
Mid-Rise |
Garage Spaces |
1 |
GLA |
1,205SF |
Basement |
No |
| Bedrooms |
2 |
Half Baths |
1 |
Type |
Condominium |
Water Front |
No |
Lot Size |
0SF |
Fireplaces |
0 |
| Condo Fee |
$687 |
Community/Condominium
Park Terrace Condominiums
|
Rarely available corner unit on a high floor offering 1,205 square feet of spacious one-level
living. Standout feature: this unit includes deeded garage parking, one of only nine available in
the complex! Open-concept layout, expansive LR, and private balcony are perfect for entertaining or
relaxing. The large primary bedroom offers a walk-in closet and en-suite bathroom. The unit has been
renovated over the last year, including new flooring, but the transformation is not yet complete.
The unit could benefit from some cosmetic updates to the kitchen, but it presents a great
opportunity to add value and personalize to your taste. Monthly condo fee includes heat and hot
water, landscaping, and snow removal, all perfectly suited for a low-maintenance lifestyle.
Amenities include an in-ground pool and tennis court. Great location near the Stoneham/Melrose line
with easy access to Wyoming Commuter Rail, Oak Grove, I-93 & I-95, Zoo, and downtown Melrose’s
plentiful restaurants and shops.
Listing Office: Lawton Real Estate, Inc, Listing Agent: David Earle
View Map

|
|
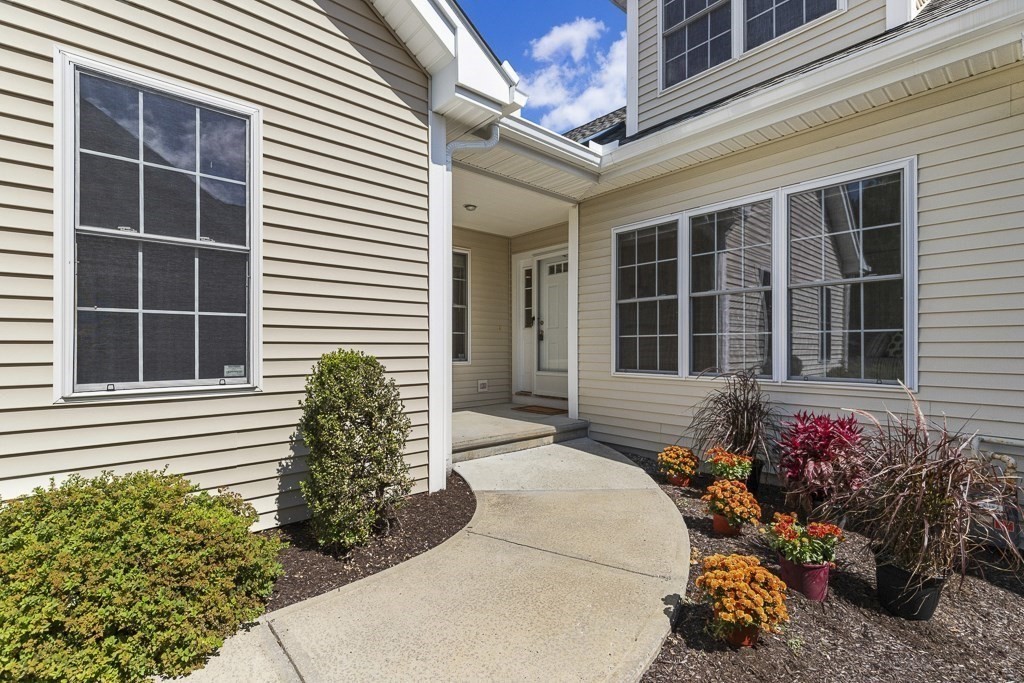
42 photo(s)

|
Shrewsbury, MA 01545-6225
|
Sold
List Price
$610,000
MLS #
73431996
- Condo
Sale Price
$636,000
Sale Date
11/7/25
|
| Rooms |
7 |
Full Baths |
3 |
Style |
Townhouse |
Garage Spaces |
2 |
GLA |
2,400SF |
Basement |
Yes |
| Bedrooms |
3 |
Half Baths |
0 |
Type |
Condominium |
Water Front |
No |
Lot Size |
0SF |
Fireplaces |
1 |
| Condo Fee |
$609 |
Community/Condominium
The Village At Orchard Meadows
|
Orchard Meadows is a vibrant 55+ community ideally located near shopping, dining & major routes.
With beautiful grounds, sidewalks, a clubhouse & barn, this complex offers a perfect blend of
privacy, community activities & an active lifestyle. This "Lenox" unit, situated across from the
courtyard & gazebo, boasts a 2-car garage & a spacious first-floor layout. Upstairs, you'll find a
large loft, a 3rd bedroom & a full bath—ideal for guests or bonus space. The open-concept living &
dining areas feature a cathedral ceiling & gas fireplace, great for entertaining or a quiet night
in. A 3-season sunroom offers a peaceful haven. The eat-in kitchen, with plenty of white cabinetry &
a breakfast bar, is perfect for casual meals & conversation. The sun-filled primary suite includes a
walk-in closet, double vanity & laundry closet. A 2nd bedroom & full bath complete the main level.
The unfinished walk-out basement provides ample storage & room for expansion. Experience the ease of
condo living!
Listing Office: Leading Edge Real Estate, Listing Agent: Corinne Schippert
View Map

|
|
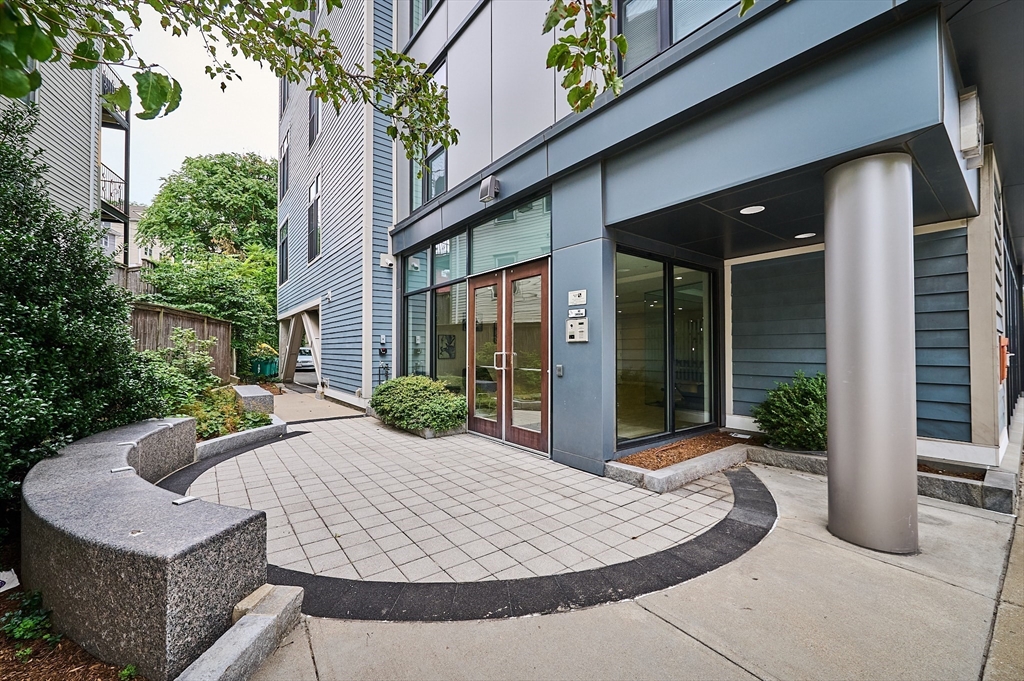
18 photo(s)
|
Somerville, MA 02143
(Union Square)
|
Sold
List Price
$614,900
MLS #
73417404
- Condo
Sale Price
$590,000
Sale Date
11/5/25
|
| Rooms |
3 |
Full Baths |
1 |
Style |
Low-Rise |
Garage Spaces |
0 |
GLA |
665SF |
Basement |
No |
| Bedrooms |
1 |
Half Baths |
0 |
Type |
Condominium |
Water Front |
No |
Lot Size |
0SF |
Fireplaces |
0 |
| Condo Fee |
$396 |
Community/Condominium
197 Washington Street Condominium
|
Union Square luxury living at its finest. This stunning 1-bedroom home offers soaring ceilings,
floor-to-ceiling windows, and wide-plank hardwood floors. The sleek kitchen features quartz
countertops, stainless appliances, gas cooking, and an island perfect for dining or entertaining.
Enjoy a spacious bedroom with a custom walk-in closet, spa-like bath, in-unit laundry, Nest
thermostat, and Navien hot water. Included 1-car parking. Built in 2016, this professionally managed
building offers a gym, bike storage, elevator and an incredible roof deck with skyline views.
Located in the heart of Union Square with restaurants, cafés, markets, and nightlife at your
doorstep, plus easy access to highways, public transit and the Green Line "T" station.
Listing Office: Conway - West Roxbury, Listing Agent: Michael Olin
View Map

|
|
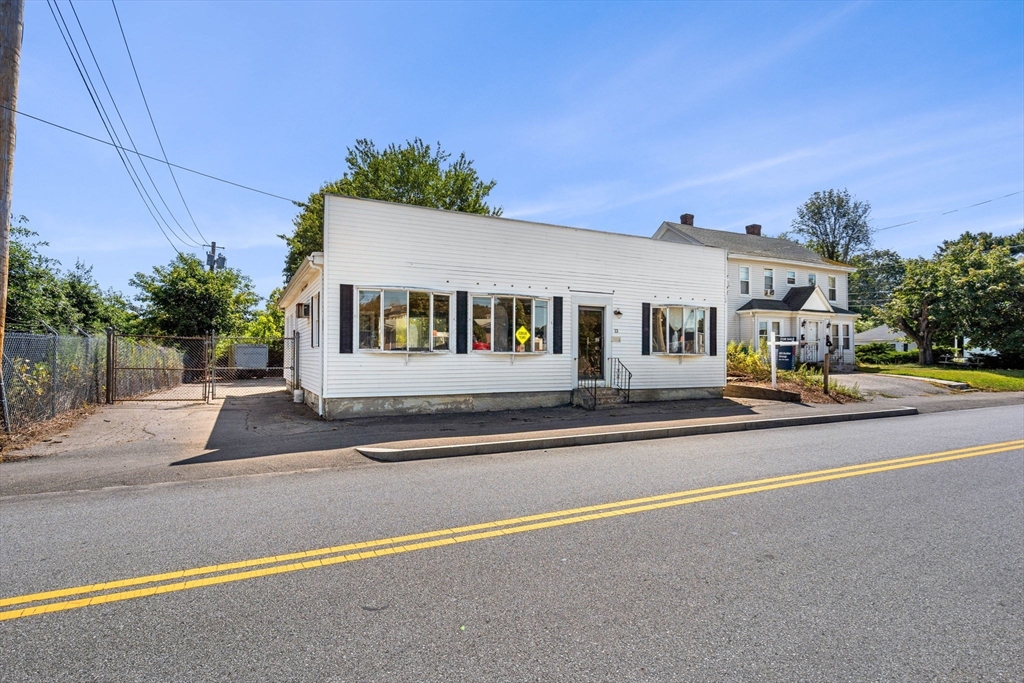
28 photo(s)
|
North Attleboro, MA 02760-2394
|
Sold
List Price
$524,900
MLS #
73448739
- Commercial/Industrial
Sale Price
$455,000
Sale Date
1/30/26
|
| Type |
Commercial Sale |
# Units |
1 |
Lot Size |
9,045SF |
| Sq. Ft. |
0 |
Water Front |
No |
|
Warehouse with van loading bay, office and bathroom.
Listing Office: Leading Edge Real Estate, Listing Agent: The Bill Butler Group
View Map

|
|
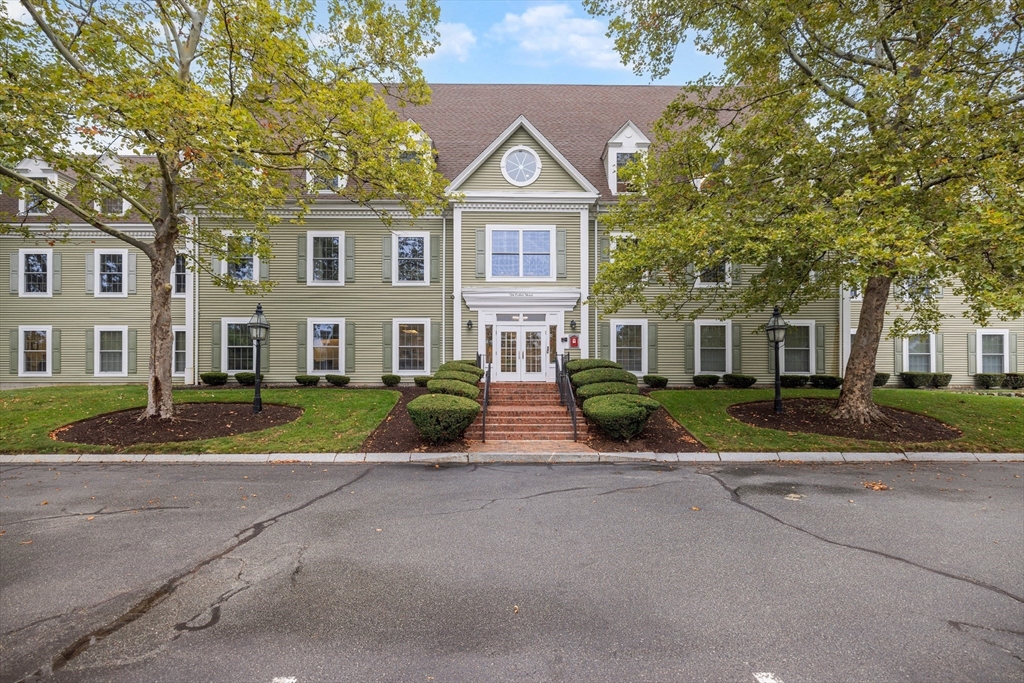
17 photo(s)
|
Woburn, MA 01801-6364
|
Sold
List Price
$199,000
MLS #
73437347
- Commercial/Industrial
Sale Price
$185,000
Sale Date
12/10/25
|
| Type |
Commercial Sale |
# Units |
1 |
Lot Size |
0SF |
| Sq. Ft. |
0 |
Water Front |
No |
|
Welcome to Chestnut Green, one of Woburn’s most desirable professional office communities. This unit
has a flexible layout that includes two private offices, a spacious front room ideal for reception
or open workstations, and a small partitioned area perfect for an office kitchenette, file storage,
or additional workspace. Professionally managed, locked after hours for security, and plenty of
common parking for both staff and clients. Owners will also consider selling the unit furnished,
making this a turnkey opportunity for immediate occupancy. Chestnut Green is highly regarded for its
professional setting and unbeatable location. Situated just outside Cummings Park, the property
provides excellent access to I-93, I-95/128, and Route 38, allowing for quick commutes to Boston,
Cambridge, or NH. Nearby public transportation options include MBTA bus lines and the
Anderson/Woburn commuter rail station. Showings by appointment only.
Listing Office: Leading Edge Real Estate, Listing Agent: Melanie Lentini
View Map

|
|
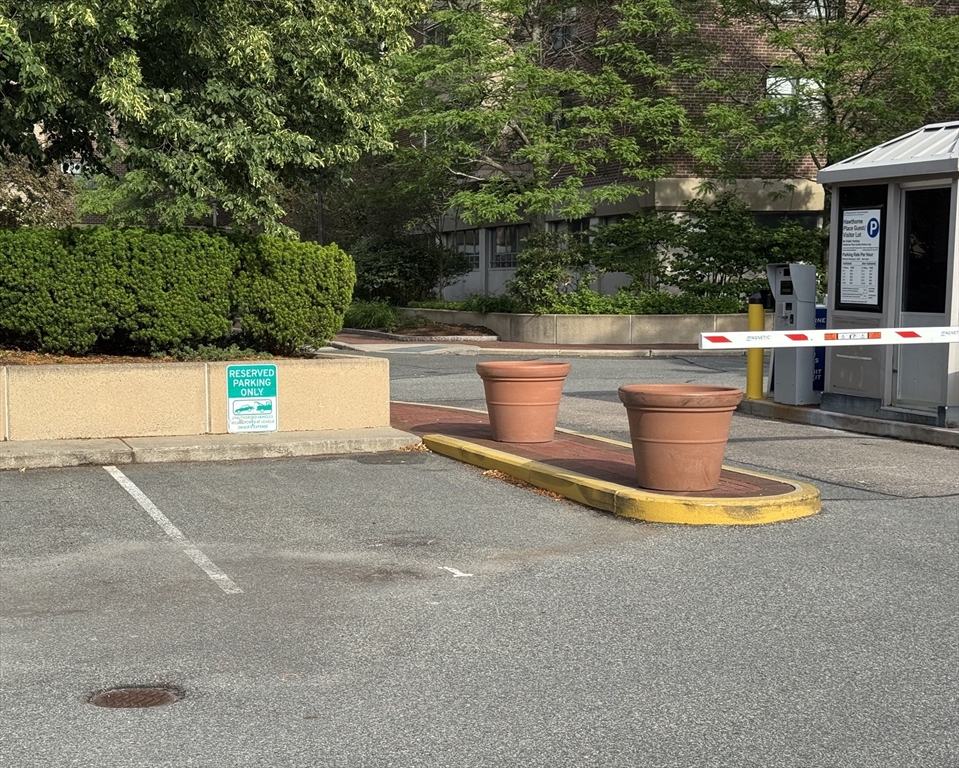
1 photo(s)
|
Boston, MA 02114
(West End)
|
Sold
List Price
$49,000
MLS #
73415918
- Land
Sale Price
$48,000
Sale Date
1/28/26
|
| Type |
Parking |
# Lots |
0 |
Lot Size |
125SF |
| Zoning |
RES |
Water Front |
No |
|
|
GREAT VALUE - A generously sized, OUTDOOR PARKING SPACE available for purchase for $49,000. The
outdoor lot is accessible 24 hours/day and conveniently located near MGH, Beacon Hill, North Station
and all that Boston has to offer. You do not have to own a condominium at Hawthorne Place in order
to buy this parking space.
Listing Office: Leading Edge Real Estate, Listing Agent: Eric Fishman
View Map

|
|
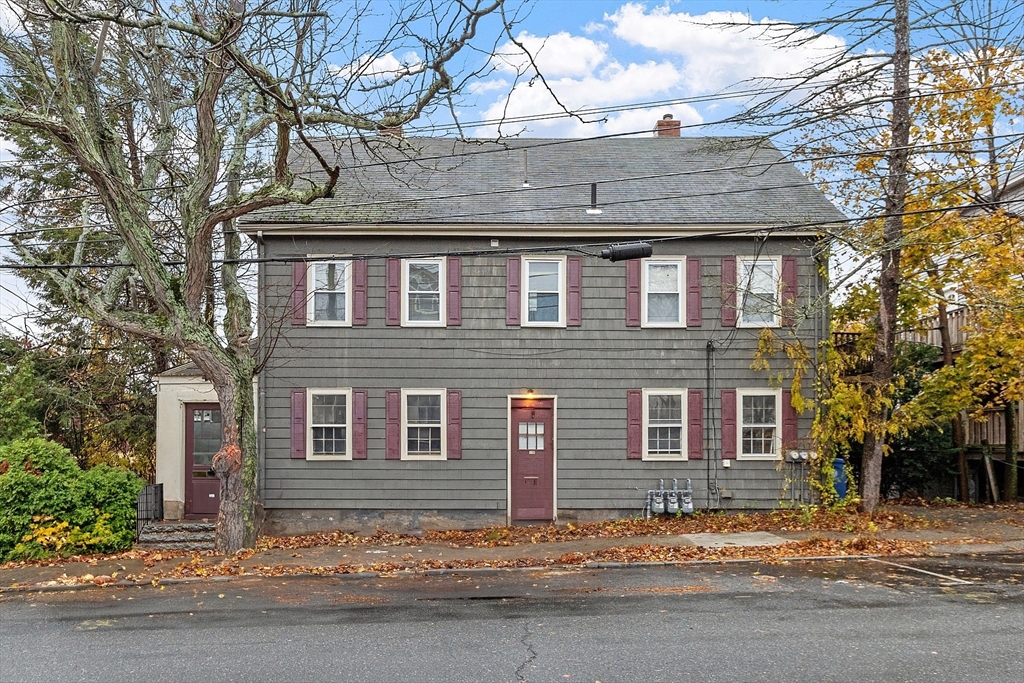
20 photo(s)
|
Wakefield, MA 01880
|
Sold
List Price
$949,500
MLS #
73453708
- Multi-Family
Sale Price
$850,000
Sale Date
1/29/26
|
| # Units |
3 |
Rooms |
13 |
Type |
3 Family |
Garage Spaces |
0 |
GLA |
3,278SF |
| Heat Units |
0 |
Bedrooms |
6 |
Lead Paint |
Unknown |
Parking Spaces |
2 |
Lot Size |
3,215SF |
Location, Location, Location! 3-Family just minutes to downtown, the commuter rail is less than 1/2
mile, shopping, dining and major routes. Bright, spacious units feature high ceilings, nice flow and
eat-in kitchens. Current rents are well below market. Updating, all three units will enhance the
value of each unit (buyers/agents to verify). Enjoy strong rental demand, low vacancy, 2 off-street
parking spaces and separate gas and electric. Four additional attic rooms, accessed from the
2nd-floor unit, offer exciting potential for expanded living space or flexible use (buyers to
confirm). All the trees around the property are being removed on 12/5 by the owner for insurance
purposes. Heating systems and hot water heaters are approx. 6–10 years old with the exception of
unit 51A, the furnace is older. Furnaces are serviced regularly.
Listing Office: Leading Edge Real Estate, Listing Agent: The Bill Butler Group
View Map

|
|
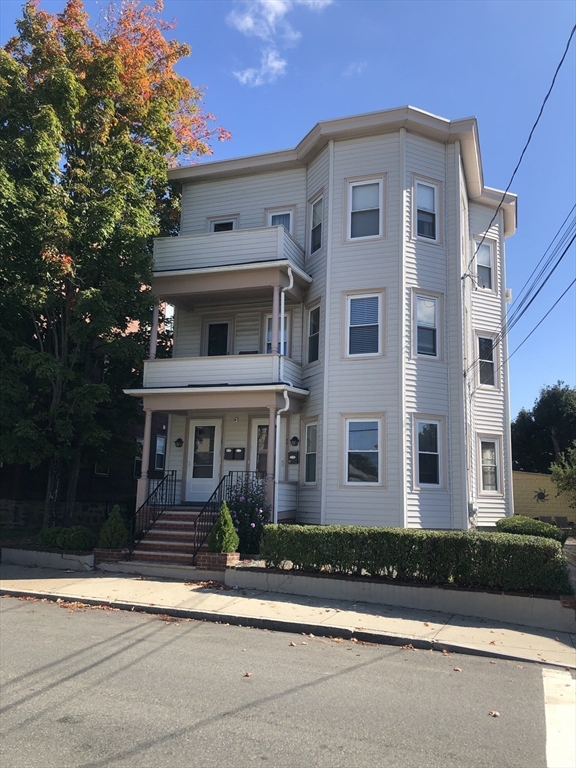
30 photo(s)
|
Malden, MA 02148
|
Sold
List Price
$1,350,000
MLS #
73434749
- Multi-Family
Sale Price
$1,250,000
Sale Date
1/6/26
|
| # Units |
3 |
Rooms |
15 |
Type |
3 Family |
Garage Spaces |
0 |
GLA |
3,678SF |
| Heat Units |
0 |
Bedrooms |
6 |
Lead Paint |
Unknown |
Parking Spaces |
0 |
Lot Size |
3,676SF |
Three-Family Home in Prime Edgeworth Location. Located just two blocks from Malden Station and close
to the Fellsway , I-93 and Wellington Circle This classic three-family home sits in one of
Edgeworth’s most desirable neighborhoods .Each unit features 5 rooms, including 2 bedrooms, a living
room, a dining room with a built-in hutch, and a kitchen with a pantry and gas stove. All units have
separate utilities, including three gas hot water heaters. Heating systems include two FHA units
powered by oil and one 3-year-old FHA unit powered by gas. The roof was replaced in 2020, and the
property has circuit breaker panels. Ring Camera on premises records.
Listing Office: Cameron Prestige, LLC, Listing Agent: Mark Cranfill
View Map

|
|
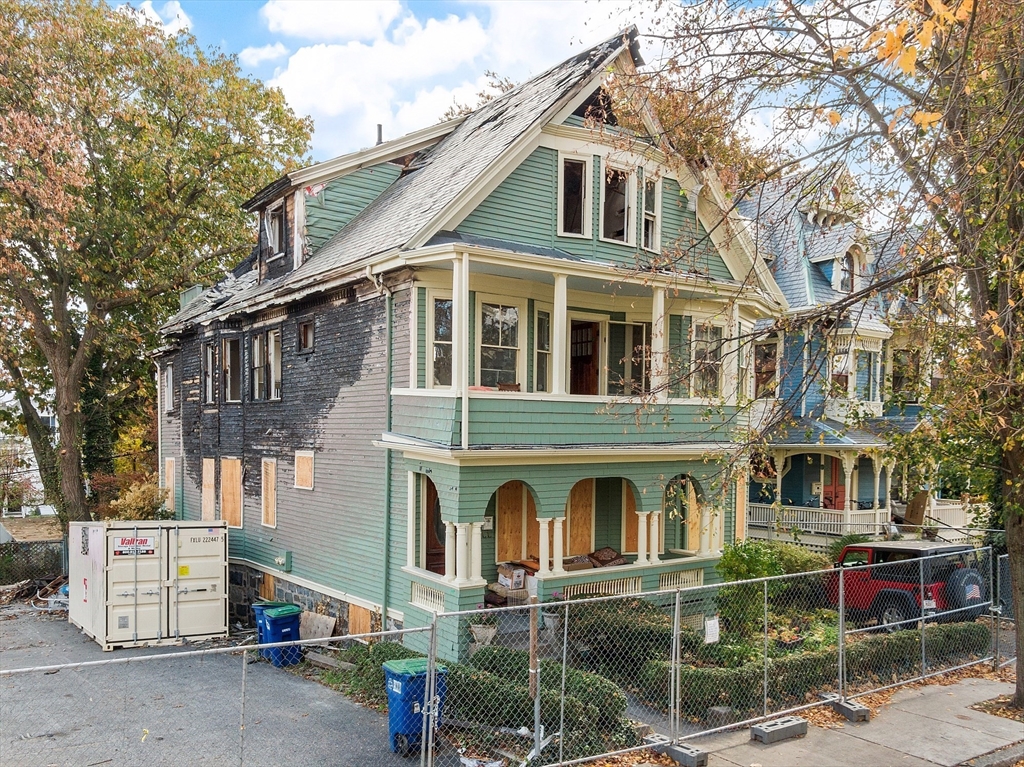
10 photo(s)
|
Somerville, MA 02145
|
Sold
List Price
$799,000
MLS #
73452614
- Multi-Family
Sale Price
$925,000
Sale Date
12/18/25
|
| # Units |
2 |
Rooms |
16 |
Type |
2 Family |
Garage Spaces |
2 |
GLA |
3,716SF |
| Heat Units |
0 |
Bedrooms |
7 |
Lead Paint |
Unknown |
Parking Spaces |
3 |
Lot Size |
4,200SF |
Grand two unit victorian in prime Winter Hill location. This property was involved in a major fire
that started at the property next door in late august 2025. The fire affected the roof, and the left
side of the home with substantial damage to the third floor. Encompassing over 3700 square feet,
with each unit being 3+ bedrooms, plus the potential for a large finished basement. Two car garage
and shady backyard. additional parking space in front. Located in the neighborhood residence NR
zoning district, allowing for one principal building (one, two or three unit dwelling) and one
accessory building such as a"backyard cottage". Separate utilities including electric, hot water and
heat. This was a gem of a home, and with substantial work, will be again. Close to public transit,
shops and the wonderful restaurants in Winter Hill.
Listing Office: Leading Edge Real Estate, Listing Agent: Ramsay and Company
View Map

|
|
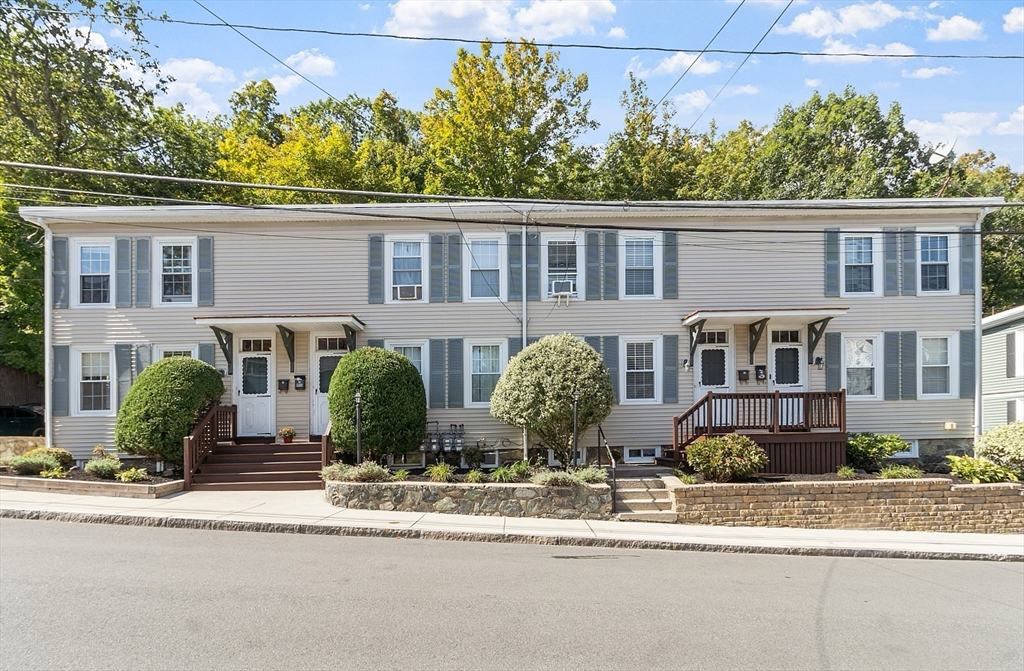
35 photo(s)
|
Melrose, MA 02176-6001
|
Sold
List Price
$1,325,000
MLS #
73435634
- Multi-Family
Sale Price
$1,505,000
Sale Date
12/15/25
|
| # Units |
4 |
Rooms |
16 |
Type |
4 Family |
Garage Spaces |
0 |
GLA |
4,050SF |
| Heat Units |
0 |
Bedrooms |
8 |
Lead Paint |
Unknown |
Parking Spaces |
7 |
Lot Size |
15,172SF |
CASH COW ALERT: Melrose Multi-Family Gold Mine! Four units. Seven parking spots. Infinite
possibilities. This charming Melrose quad isn't your typical investment property - it's a strategic
opportunity where tenants currently pay below-market rents while you're sitting on $2,300/month
potential per unit. That's immediate upside without touching a thing. Location seals the deal:
steps from Oak Grove Orange Line, MBTA Commuter Rail, and Bus Line stop for seamless Boston
commutes, plus Fells Reservation hiking trails at your doorstep. This rare combination of urban
accessibility and outdoor recreation commands the premium rents that busy professionals gladly pay.
Smart fundamentals include separate utilities, individual basement storage with laundry, private
outdoor space per unit, and eat-in kitchens. 3 of the 4 Units are currently rented with one recently
vacated. Hold and optimize rents for steady cash flow, or explore condo conversion potential in
this coveted market.
Listing Office: Leading Edge Real Estate, Listing Agent: Alison Socha Group
View Map

|
|
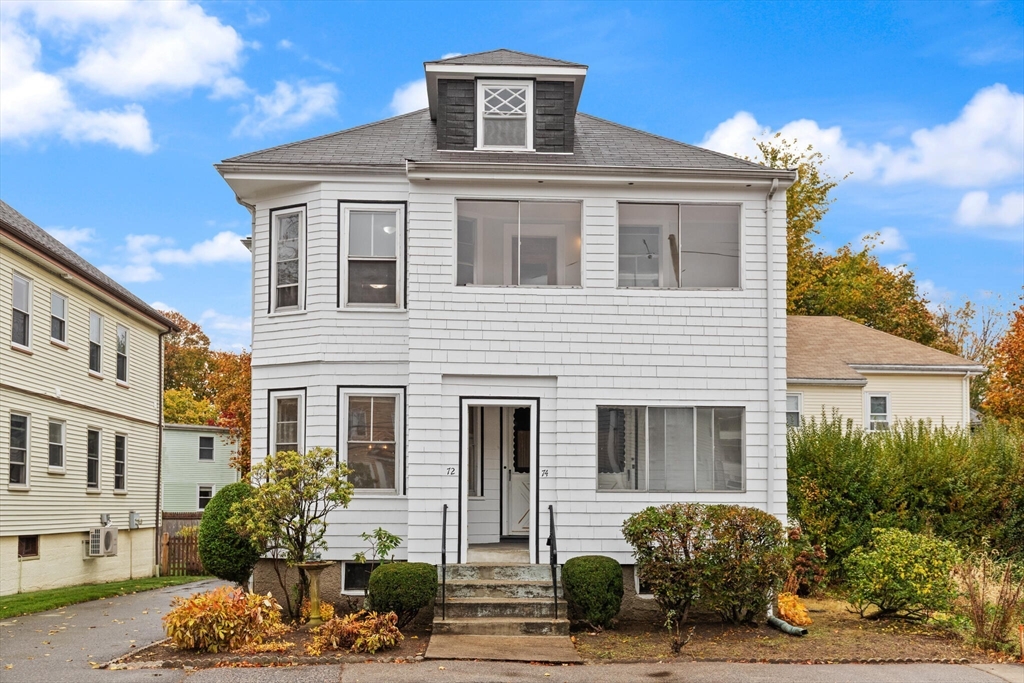
41 photo(s)
|
Belmont, MA 02478
(Waverley)
|
Sold
List Price
$1,054,800
MLS #
73450848
- Multi-Family
Sale Price
$1,080,000
Sale Date
12/12/25
|
| # Units |
2 |
Rooms |
10 |
Type |
2 Family |
Garage Spaces |
0 |
GLA |
2,232SF |
| Heat Units |
0 |
Bedrooms |
4 |
Lead Paint |
Unknown |
Parking Spaces |
4 |
Lot Size |
3,914SF |
A rare gem in Waverley Village! Multi-families in Belmont don’t come along often—esp. one with such
charm and promise. Set on a quiet street in a well-loved neighborhood where evening walks and
friendly hellos give life a comfortable, easy rhythm. Built in 1915, this beauty is ready for its
next chapter. Sunlight simmers through windows set in high ceilings, hardwood floors whisper stories
of another time, while floor plans offer good possibilities. Open back porches create additional
space that overlook the shared yard. The 2nd floor enjoys a comfortable enclosed front porch along
w/ an unfinished walk-up attic that presents a remarkable chance to expand, add value, and build
equity over time. Whether you’re an investor with vision or a homeowner ready to build equity and
create something lasting, this property is your canvas to reimagine and restore. Close to Town
Field, Pequosette Park Waverley Sq, & Belmont Center—opportunity and potential meet here. Seller
Concession considered.
Listing Office: Leading Edge Real Estate, Listing Agent: Michaela Pixie Mahtani
View Map

|
|
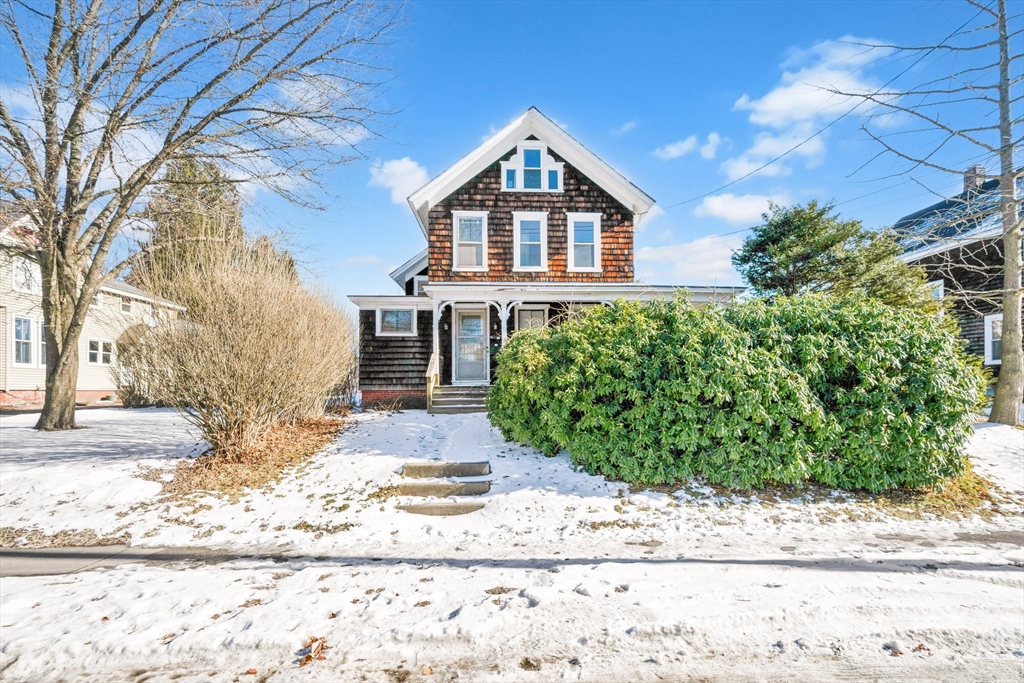
42 photo(s)
|
Greenfield, MA 01301
|
Sold
List Price
$199,900
MLS #
73331966
- Multi-Family
Sale Price
$220,000
Sale Date
12/4/25
|
| # Units |
2 |
Rooms |
9 |
Type |
2 Family |
Garage Spaces |
3 |
GLA |
2,217SF |
| Heat Units |
0 |
Bedrooms |
4 |
Lead Paint |
Unknown |
Parking Spaces |
7 |
Lot Size |
8,843SF |
Back on market! A wonderful opportunity for an investor or for an owner who wants their home to
work for them! This home offers tons of opportunities for the savvy homeowner with lots of space and
a central location near Franklin Medical Center, Greenfields Market, and 91. Both units have 2
bedrooms with loads of space and interesting floor plans. Some upgraded systems will give a huge
boost in personalizing this lovely home. Showings for entire home will be at group showings/open
houses only; unit 2 available for private showings.
Listing Office: Leading Edge Real Estate, Listing Agent: Kristin Weekley
View Map

|
|
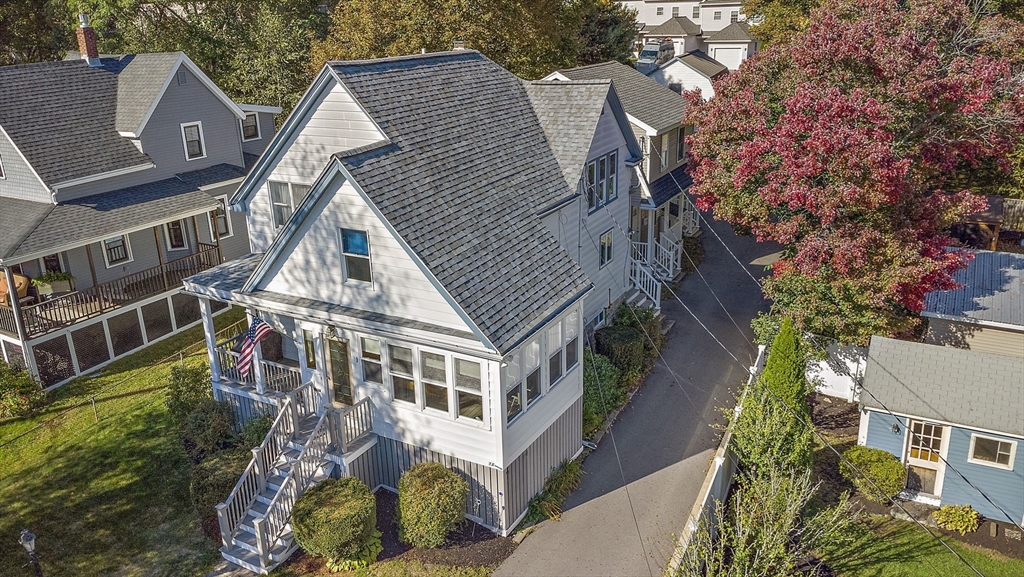
41 photo(s)
|
Stoneham, MA 02180
|
Sold
List Price
$1,100,000
MLS #
73443350
- Multi-Family
Sale Price
$1,125,000
Sale Date
12/4/25
|
| # Units |
2 |
Rooms |
12 |
Type |
2 Family |
Garage Spaces |
2 |
GLA |
2,800SF |
| Heat Units |
0 |
Bedrooms |
5 |
Lead Paint |
Unknown |
Parking Spaces |
8 |
Lot Size |
13,059SF |
This unique property includes two separate single-family homes plus a detached two-car garage with a
spacious loft that's perfect for storage, a workshop, or future expansion. The front home features a
classic layout with a full kitchen, living room, dining room, four bedrooms, 1.5 bathrooms, a
welcoming front porch, and a full basement. The rear home, built in 2012/2013, offers a more modern
layout with an open kitchen and dining area, living room, one bedroom, a large office (with
potential to convert into a second bedroom), and 1.5 bathrooms. Set on a generous lot in a prime
location between downtown Stoneham and Melrose Highlands, this property is ideal for owner-occupants
seeking rental income, multi-generational living, investors, or contractors in need of a garage
workspace.
Listing Office: Century 21 Property Central Inc., Listing Agent: Mary Kelly
View Map

|
|
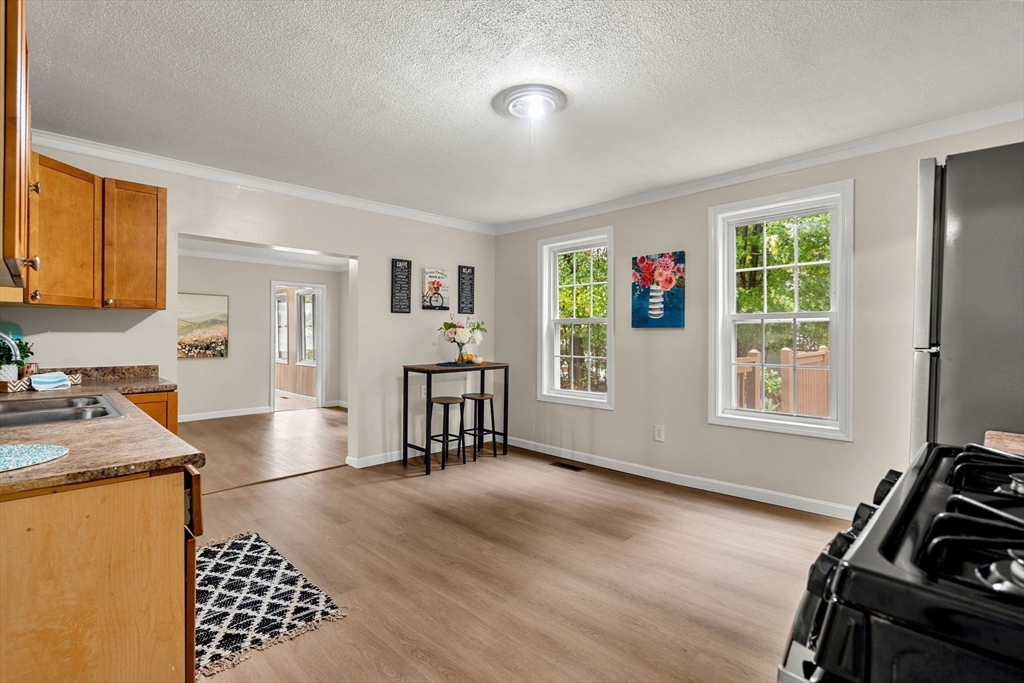
42 photo(s)
|
Lowell, MA 01854
(Pawtucketville)
|
Sold
List Price
$617,900
MLS #
73443515
- Multi-Family
Sale Price
$701,000
Sale Date
11/25/25
|
| # Units |
2 |
Rooms |
10 |
Type |
2 Family |
Garage Spaces |
1 |
GLA |
2,302SF |
| Heat Units |
0 |
Bedrooms |
6 |
Lead Paint |
Unknown |
Parking Spaces |
7 |
Lot Size |
11,761SF |
Stunning 2-Family property on a corner lot radiates fresh appeal and updates throughout. Each
spacious unit offers 3 bedrooms and 1 bathroom, featuring new luxury vinyl plank flooring, fresh
paint, and an inviting all-season sunroom that fills the space with natural light. Surrounded by
mature trees, the home feels like a private refuge, with a beautifully maintained lawn and a fenced
yard perfect for outdoor living and relaxation. The first-floor unit enjoys direct yard access for
seamless indoor-outdoor flow. Ample storage is available in the garage, basement, and shed, while
generous on-site parking adds convenience. Ideally located near the University of Lowell, this
property offers strong rental potential. Systems have been recently serviced for peace of mind.
Move-in ready yet full of opportunity for your personal touch and future customization. Nearby the
Merrimack River, Lowell General Hospital, diverse restaurants and commuter rail, moments from
Lowell's vibrant center.
Listing Office: Leading Edge Real Estate, Listing Agent: Carmen Maianu
View Map

|
|
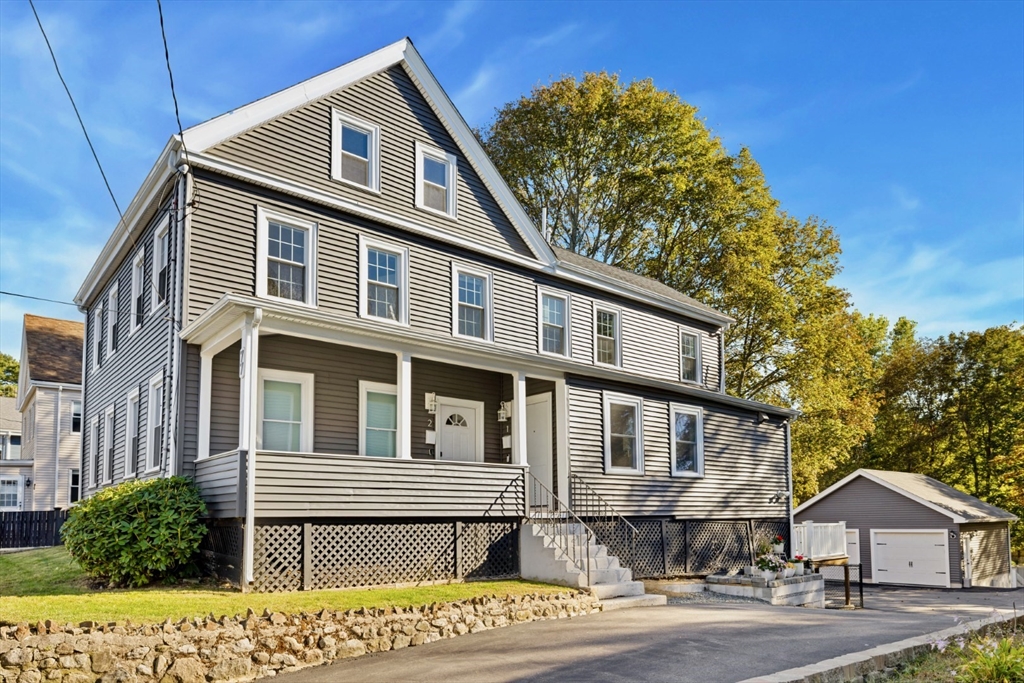
42 photo(s)

|
Stoneham, MA 02180
|
Sold
List Price
$1,199,000
MLS #
73444030
- Multi-Family
Sale Price
$1,250,000
Sale Date
11/21/25
|
| # Units |
2 |
Rooms |
13 |
Type |
2 Family |
Garage Spaces |
2 |
GLA |
3,161SF |
| Heat Units |
0 |
Bedrooms |
7 |
Lead Paint |
Unknown |
Parking Spaces |
8 |
Lot Size |
12,001SF |
Welcome to this impressive 2 family home that lives like 2 singles. Each unit has its own entrance,
a spacious open floor plan, in unit laundry and separate utilities with the exception of the water
service. Each unit has 2 full updated baths. Both stunning kitchens feature quartz counters, tile
back splash and trendy cabinetry. The stoves offer gas cooking and double ovens, just in time for
Thanksgiving! The first floor accesses a fabulous covered composite deck. Other noteable features
are a welcoming front porch, 2 tankless instant hot Navien hot water systems, a new roof and siding
in the last 3 years and a brand new 2 car garage. The generous landscaped yard is fully fenced in.
The exterior decking, most of the railings and all of the fencing are vinyl wrapped, requiring
minimal maintenance. Central A/C, lots of parking and get this: a convenient dog run complete this
great property. Perfect for extended family, as an investment, or a future condo conversion. Offers
due 10/21 @2PM
Listing Office: Leading Edge Real Estate, Listing Agent: The Beaton Team
View Map

|
|
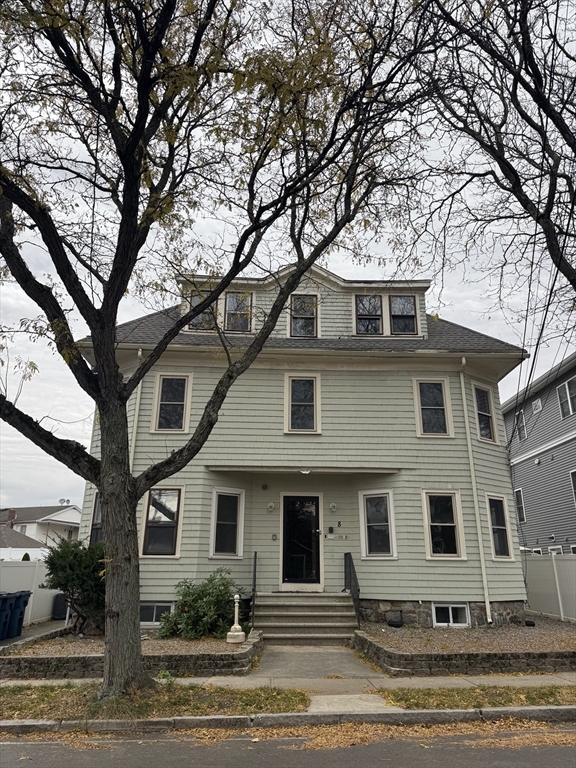
10 photo(s)
|
Wakefield, MA 01880-3325
|
Rented
List Price
$2,200
MLS #
73468634
- Rental
Sale Price
$2,100
Sale Date
2/18/26
|
| Rooms |
4 |
Full Baths |
1 |
Style |
|
Garage Spaces |
0 |
GLA |
750SF |
Basement |
Yes |
| Bedrooms |
2 |
Half Baths |
0 |
Type |
Apartment |
Water Front |
No |
Lot Size |
|
Fireplaces |
0 |
A beautifully renovated 2 bedroom apartment in a recently renovated multi family. Coin operated
common laundry in building. Close to amenities. Pets negotiable. Students welcome.
Listing Office: Leading Edge Real Estate, Listing Agent: Natasha Shetty
View Map

|
|
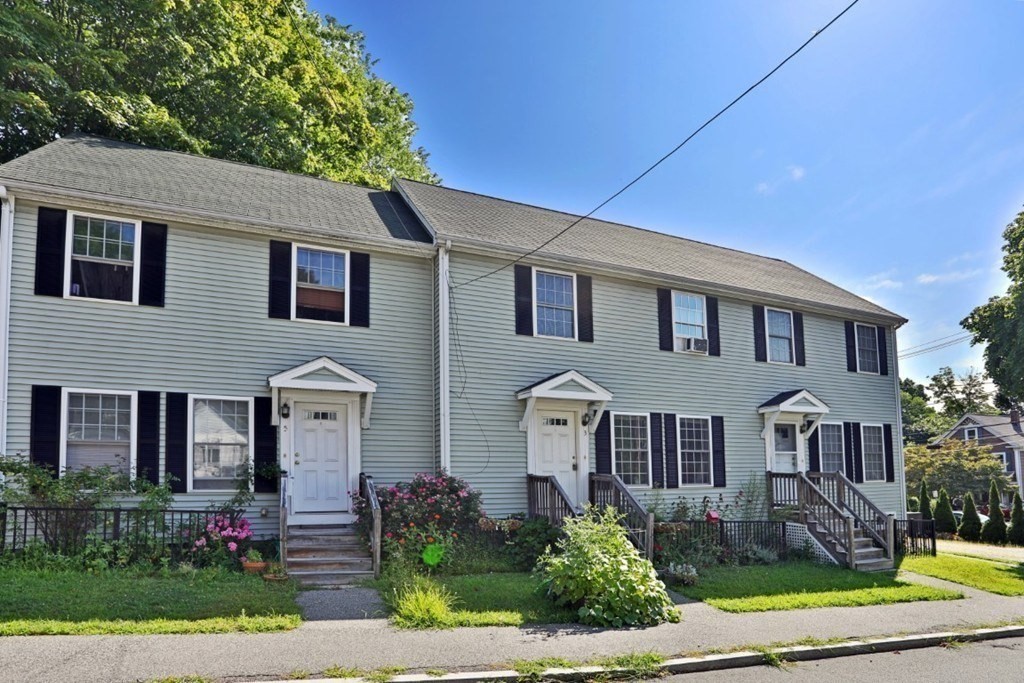
19 photo(s)
|
Reading, MA 01867-2510
|
Rented
List Price
$2,700
MLS #
73466372
- Rental
Sale Price
$2,700
Sale Date
2/12/26
|
| Rooms |
5 |
Full Baths |
1 |
Style |
|
Garage Spaces |
0 |
GLA |
1,025SF |
Basement |
Yes |
| Bedrooms |
2 |
Half Baths |
1 |
Type |
Attached (Townhouse/Rowhouse/Dup |
Water Front |
No |
Lot Size |
|
Fireplaces |
0 |
Move right into this well-maintained 2-bedroom townhome rental ideally located just minutes from
downtown Reading and only a stone’s throw from the commuter rail, making it perfect for commuters.
The first floor features hardwood floors and a comfortable layout for everyday living and
entertaining. Enjoy the convenience of in-unit laundry, excellent closet space, and additional
storage to keep everything organized. Close to shops, restaurants, and public transportation, this
townhome offers the perfect blend of comfort, convenience, and location.
Listing Office: Leading Edge Real Estate, Listing Agent: Chuha & Scouten Team
View Map

|
|
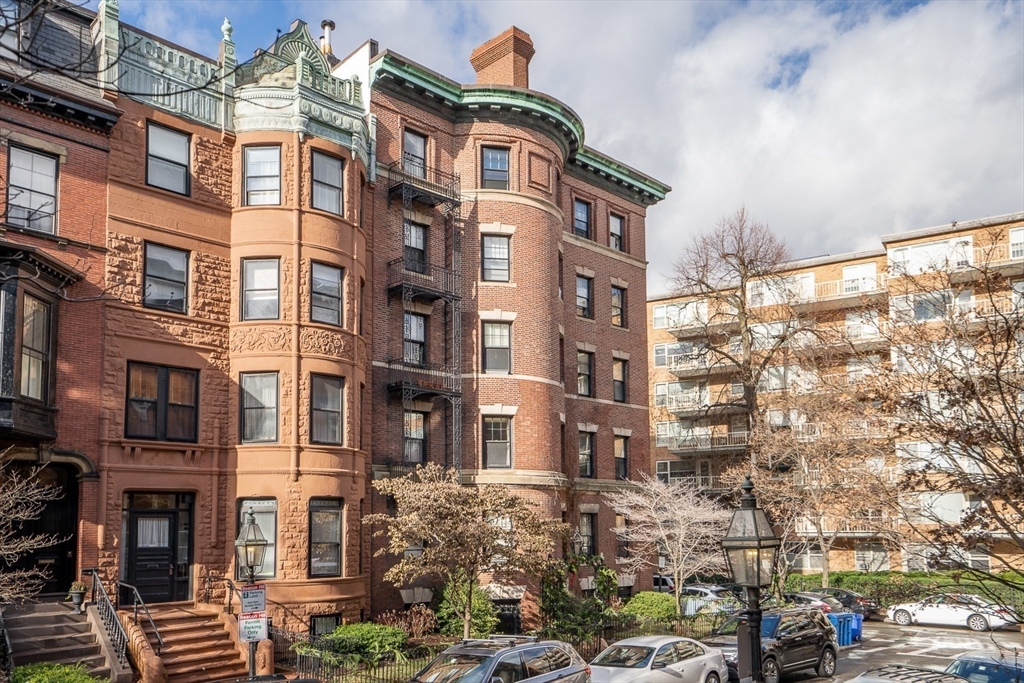
16 photo(s)
|
Boston, MA 02114
(Beacon Hill)
|
Rented
List Price
$3,000
MLS #
73464641
- Rental
Sale Price
$3,000
Sale Date
2/3/26
|
| Rooms |
3 |
Full Baths |
1 |
Style |
|
Garage Spaces |
0 |
GLA |
703SF |
Basement |
Yes |
| Bedrooms |
1 |
Half Baths |
0 |
Type |
Condominium |
Water Front |
Yes |
Lot Size |
|
Fireplaces |
1 |
Elegant flat of the hill one bed. Dine alfresco or invite friends for cocktails on the roof deck
with 360 degree views of Boston. Savor the old-world elegance infused in this building - from the
original HW floors, deep moldings, built-ins, fireplace to the high ceilings, bird cage elevator and
tasteful lobby. Good sized closet in the bedroom. Views of the charles river with stunning sunsets.
Large living room with ornate fireplace, and a well proportioned bedroom with ample closet space.
Building features include bike storage, laundry facilities, trash room, mail room and incredible
roof deck with views of the 4th of July fireworks. Professionally managed building just steps from
artisanal coffee, shopping, and the vibrant restaurant scene on the Hill.
Listing Office: Leading Edge Real Estate, Listing Agent: Ramsay and Company
View Map

|
|

42 photo(s)
|
Chelmsford, MA 01824
|
Rented
List Price
$4,995
MLS #
73453485
- Rental
Sale Price
$4,995
Sale Date
2/1/26
|
| Rooms |
8 |
Full Baths |
3 |
Style |
|
Garage Spaces |
2 |
GLA |
2,572SF |
Basement |
Yes |
| Bedrooms |
4 |
Half Baths |
0 |
Type |
Single Family Residence |
Water Front |
No |
Lot Size |
|
Fireplaces |
1 |
Welcome to 11 Checkerberry Ln—a home that feels like a retreat. Set in a luxury estate–like setting
on a quiet road, this 4BR, 3BA Colonial blends timeless charm with everyday comfort. Step inside to
a warm, sun-filled layout featuring a family room made for gatherings, a formal living room, casual
& formal dining spaces, and a full bath—all connecting seamlessly to the 2-car garage. Upstairs, 4
bedrooms and 2 full baths include a serene primary suite designed for relaxation. Outside, do your
own apple picking in the fenced yard where mature trees create a private haven for morning coffee or
evening get-togethers. The unfinished basement & attic offer generous storage and room to grow. A
few minute drive from Friendship Park and local shops & ice cream favorites, this home offers more
than a place to live—it’s where comfort, convenience & community come together beautifully.
Listing Office: Leading Edge Real Estate, Listing Agent: Jyoti Justin
View Map

|
|
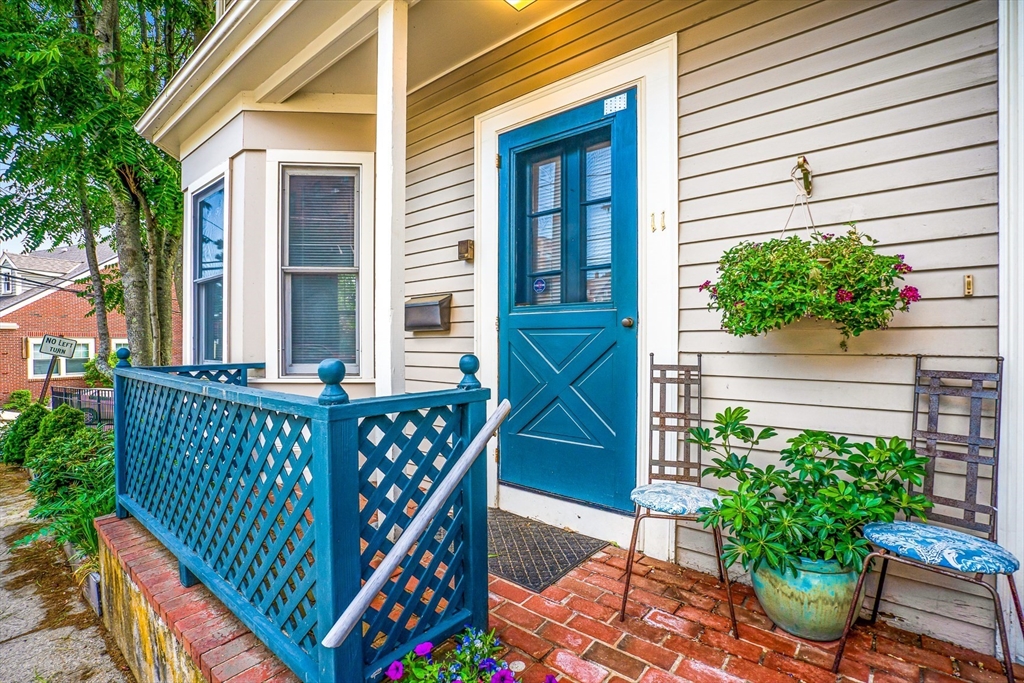
33 photo(s)
|
Winchester, MA 01890
|
Rented
List Price
$3,700
MLS #
73457614
- Rental
Sale Price
$3,700
Sale Date
2/1/26
|
| Rooms |
8 |
Full Baths |
3 |
Style |
|
Garage Spaces |
0 |
GLA |
2,500SF |
Basement |
Yes |
| Bedrooms |
3 |
Half Baths |
0 |
Type |
Attached (Townhouse/Rowhouse/Dup |
Water Front |
No |
Lot Size |
|
Fireplaces |
1 |
Welcome to 11 Elmwood, just steps from Winchester Center. You’ll love being able to stroll to your
morning coffee, grab dinner with friends, browse the local shops, or catch the commuter rail without
ever needing your car. Inside, this home offers three levels of comfortable living space plus a
finished basement that works beautifully as a quiet office, a cozy hangout spot, or simply extra
storage. The main floor features beautiful wood floors and an easy, open layout that makes everyday
living feel effortless. The kitchen includes double ovens, granite counters, and a wine fridge, and
opens directly to a private deck — perfect for warm evenings or enjoying your morning coffee
outdoors. Upstairs, the primary bedroom offers a generous walk-in closet and in-unit laundry. The
third floor holds two additional bedrooms filled with natural light and flexible enough to adapt to
your lifestyle. One off-street parking space is included. Available January 1st.
Listing Office: Leading Edge Real Estate, Listing Agent: Melanie Lentini
View Map

|
|
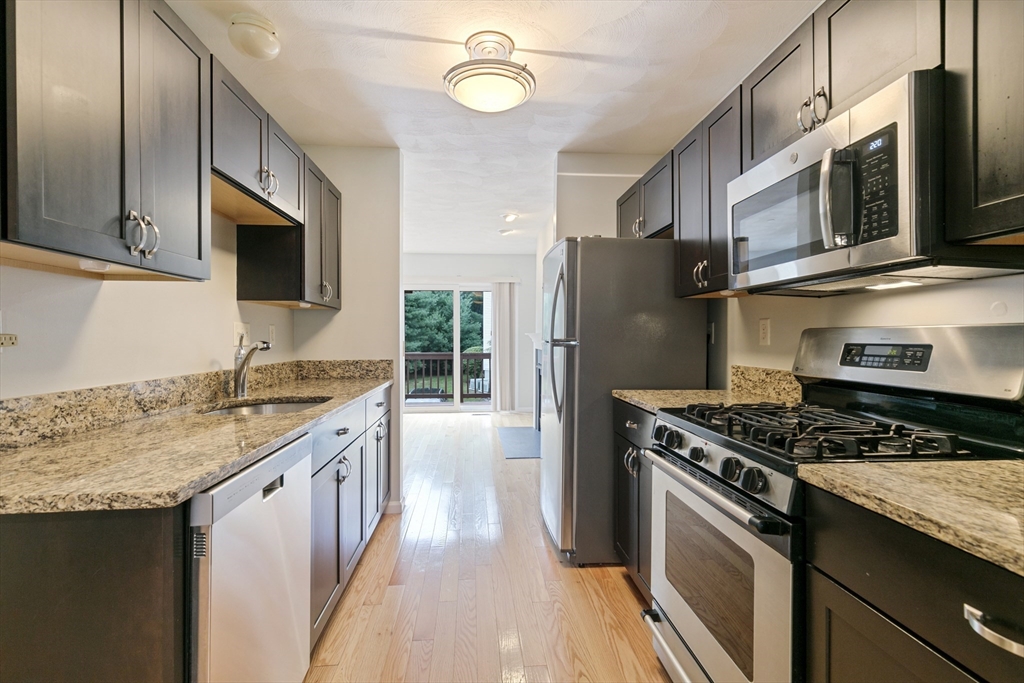
39 photo(s)
|
Woburn, MA 01801-2925
|
Rented
List Price
$3,300
MLS #
73458584
- Rental
Sale Price
$3,300
Sale Date
2/1/26
|
| Rooms |
5 |
Full Baths |
2 |
Style |
|
Garage Spaces |
1 |
GLA |
1,535SF |
Basement |
Yes |
| Bedrooms |
3 |
Half Baths |
1 |
Type |
Attached (Townhouse/Rowhouse/Dup |
Water Front |
No |
Lot Size |
|
Fireplaces |
1 |
Public records state 2 bedroom. Experience bright light & warmth in this well maintained end/corner
unit townhome close to everything while having your own tranquil space with front views of lush
green grounds. Enjoy cooking in your cherry kitchen with granite countertops, stainless steel
appliances in the open concept space with hardwood floors on the 1st floor. The dining & living
area, with a walk out deck complete this floor. Head to the plush carpeted 2nd floor where 2
spacious bedrooms have 2 bathrooms incld'g an attached primary bath. Need a private home office?
Head to the luxurious carpeted 3rd floor through the primary bedroom into a HUGE room that can be
used as a home office/playroom/TV Room etc. Laundry is in the unfinished basement area. Park your
car inside the 1 car garage accessed via the basement. One additional parking spot outside garage.
Express bus stop outside, quick access to Rt 95 & Rt 9
Listing Office: Leading Edge Real Estate, Listing Agent: Jyoti Justin
View Map

|
|
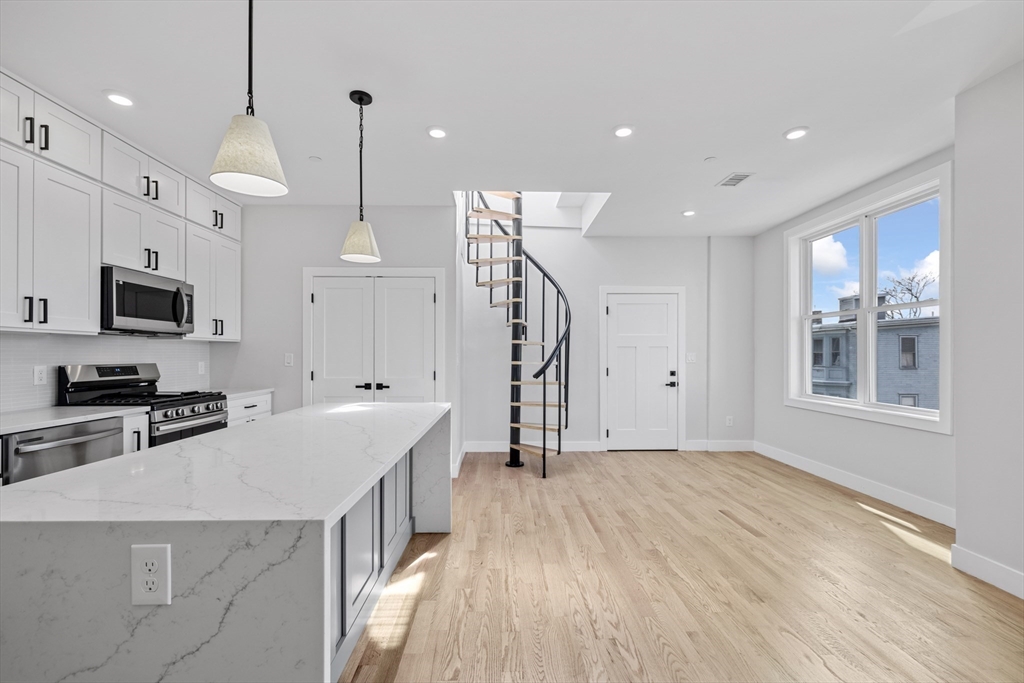
27 photo(s)
|
Boston, MA 02128-1614
(East Boston)
|
Rented
List Price
$3,300
MLS #
73460376
- Rental
Sale Price
$3,300
Sale Date
2/1/26
|
| Rooms |
5 |
Full Baths |
2 |
Style |
|
Garage Spaces |
0 |
GLA |
869SF |
Basement |
Yes |
| Bedrooms |
2 |
Half Baths |
0 |
Type |
Condominium |
Water Front |
No |
Lot Size |
|
Fireplaces |
0 |
Discover urban living at its finest with this chic PENTHOUSE CORNER condo on the top floor with a
PRIVATE Roof Deck for those summer parties! Featuring 2 bedrooms, 2 bathrooms, and boasting 10 ft
ceilings, this space offers both style and comfort. Enjoy the luxury of a private rooftop deck,
perfect for entertaining or relaxing with breathtaking views. Recently completed in 2024, this condo
is flooded with natural light from its many windows. Located less than a mile from Boston Harbor,
indulge in waterfront views and activities. With Shaw's Supermarket and various shops nearby,
convenience is at your fingertips. Elevate your lifestyle—schedule a viewing today!
Listing Office: Leading Edge Real Estate, Listing Agent: Jyoti Justin
View Map

|
|
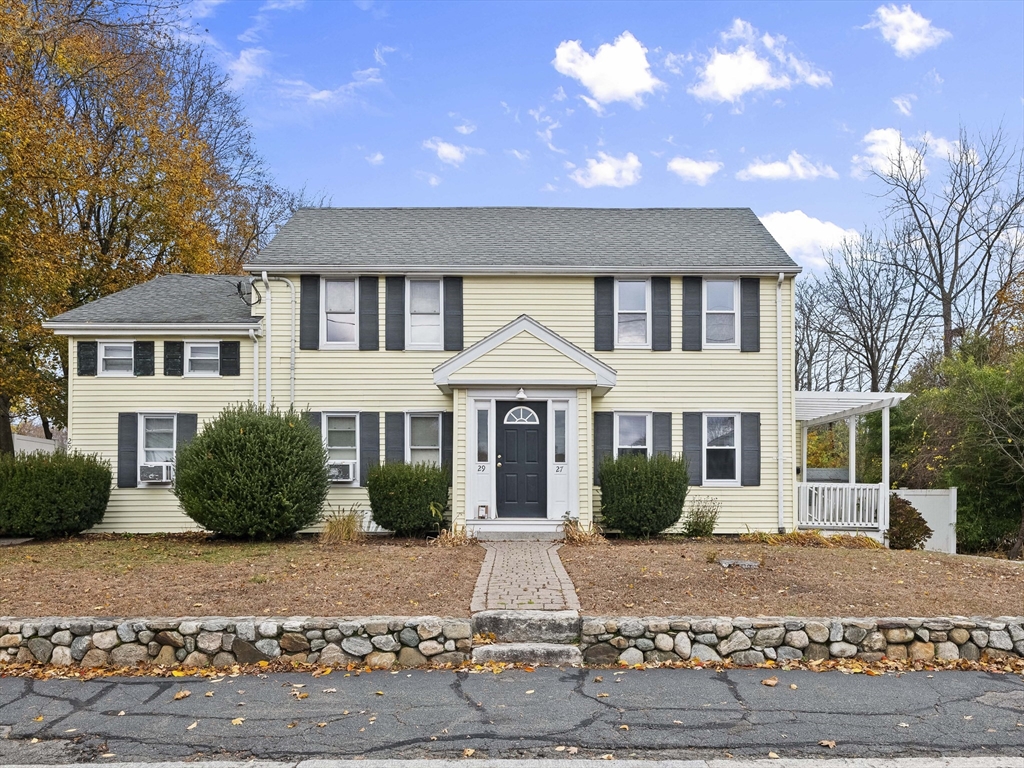
35 photo(s)
|
Woburn, MA 01801
|
Rented
List Price
$3,100
MLS #
73464543
- Rental
Sale Price
$3,100
Sale Date
1/27/26
|
| Rooms |
6 |
Full Baths |
1 |
Style |
|
Garage Spaces |
0 |
GLA |
1,035SF |
Basement |
Yes |
| Bedrooms |
3 |
Half Baths |
1 |
Type |
Attached (Townhouse/Rowhouse/Dup |
Water Front |
No |
Lot Size |
|
Fireplaces |
1 |
Townhouse offers 3 bedrooms, 1 and 1/2 baths, it is move-in ready, updated eat-in kitchen with
granite countertops, living room with decorative fireplace, dining room, decorative fire place in
main bedroom, partially fenced-in yard, 2 tandem car parking, washer and dryer, shed, available
asap. Just a few minutes to 95. This unit is a pleasure to show, all interested are welcome.
Landlord requests 1st month & 1/2 month's security deposit. Landlord will take care of landscaping
and you just take care of the snow removal. Request your appointment today.
Listing Office: Leading Edge Real Estate, Listing Agent: Janet Aguilar
View Map

|
|
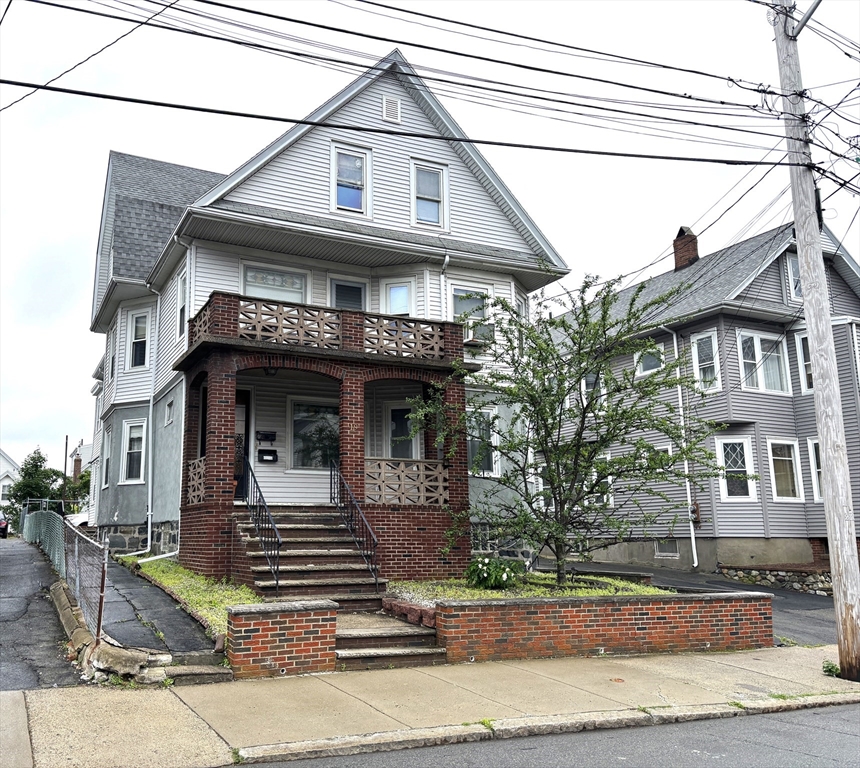
21 photo(s)
|
Everett, MA 02149
|
Rented
List Price
$3,300
MLS #
73460765
- Rental
Sale Price
$3,300
Sale Date
1/24/26
|
| Rooms |
9 |
Full Baths |
1 |
Style |
|
Garage Spaces |
0 |
GLA |
2,600SF |
Basement |
Yes |
| Bedrooms |
4 |
Half Baths |
1 |
Type |
Apartment |
Water Front |
No |
Lot Size |
|
Fireplaces |
0 |
AVAILABLE NOW!!! Bright and sunny 9 room, 4 Bedroom, 1.5 bath apartment located on a quiet tree
lined street. Suburban living and a beautiful layout offering so much versatility. This unit
consists of the 2nd and 3rd floors. Large living room and dining room with hardwood floors,
spacious eat-in kitchen, den or family room, half bath, bedroom and enclosed back porch 3rd floor
consists of 3 good-sized bedrooms, full bath, plus an additional room that could be used for extra
storage or office. Sharable outside space, 2 off-street parking spaces, and additional permit
parking on the street, also available. Great central location minutes to bus line, Wellington T,
Encore Casino, Boston and Logan Airport.
Listing Office: Leading Edge Real Estate, Listing Agent: Maureen Schlegel
View Map

|
|
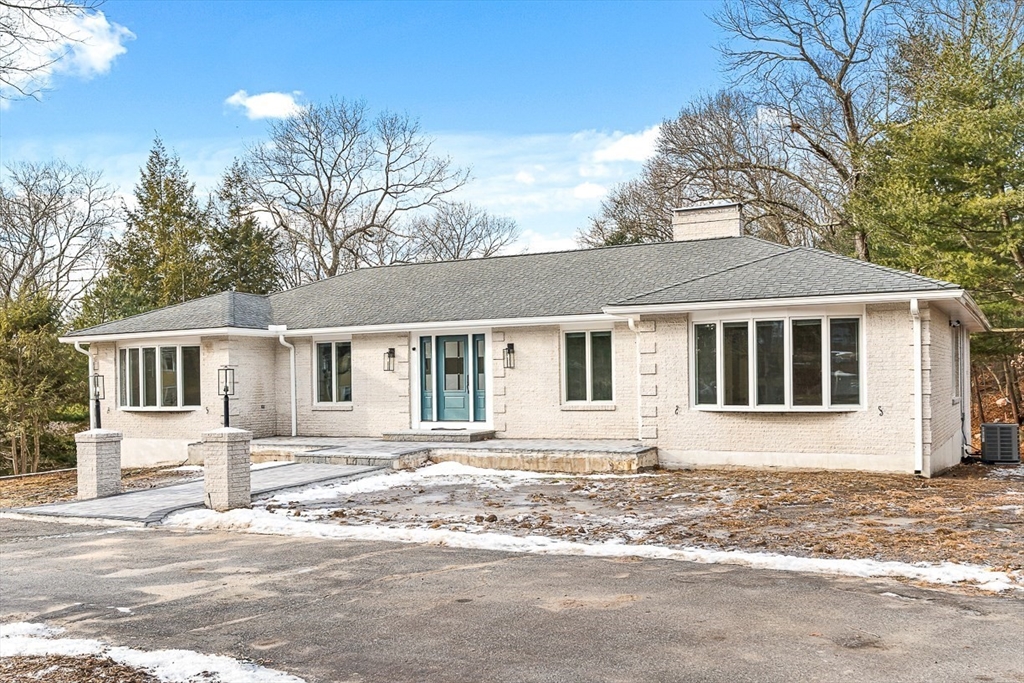
42 photo(s)
|
Winchester, MA 01890
|
Rented
List Price
$8,500
MLS #
73464986
- Rental
Sale Price
$8,500
Sale Date
1/23/26
|
| Rooms |
10 |
Full Baths |
3 |
Style |
|
Garage Spaces |
4 |
GLA |
4,656SF |
Basement |
Yes |
| Bedrooms |
4 |
Half Baths |
1 |
Type |
Single Family Residence |
Water Front |
No |
Lot Size |
|
Fireplaces |
2 |
OH January 10 11-12PM! This exceptional ranch-style home offers the ease of one-floor living with a
private, serene feel while remaining close to everyday conveniences. Pets are welcome, making this a
rare and flexible rental opportunity. The home features a gracious entry leading into a spacious,
light-filled family room with soaring skylights, an open layout ideal for living and entertaining,
and elegant crown molding throughout. The updated primary bath offers a modern, spa-like retreat,
and the home is further enhanced by updated systems for added comfort and efficiency. Additional
lower-level living space provides flexible options for a media room, home office, guest area, or
bonus space. A standout feature is the oversized 4-car garage, perfect for vehicle storage, a
workshop, home gym, or extra storage. Ideally located highly sought after public schools,
restaurants, Whole Foods, and a variety of shopping and lifestyle amenities. Equipped with 2 EV
charging ports & new W/D.
Listing Office: Leading Edge Real Estate, Listing Agent: Ngoc Anh Goldstein
View Map

|
|
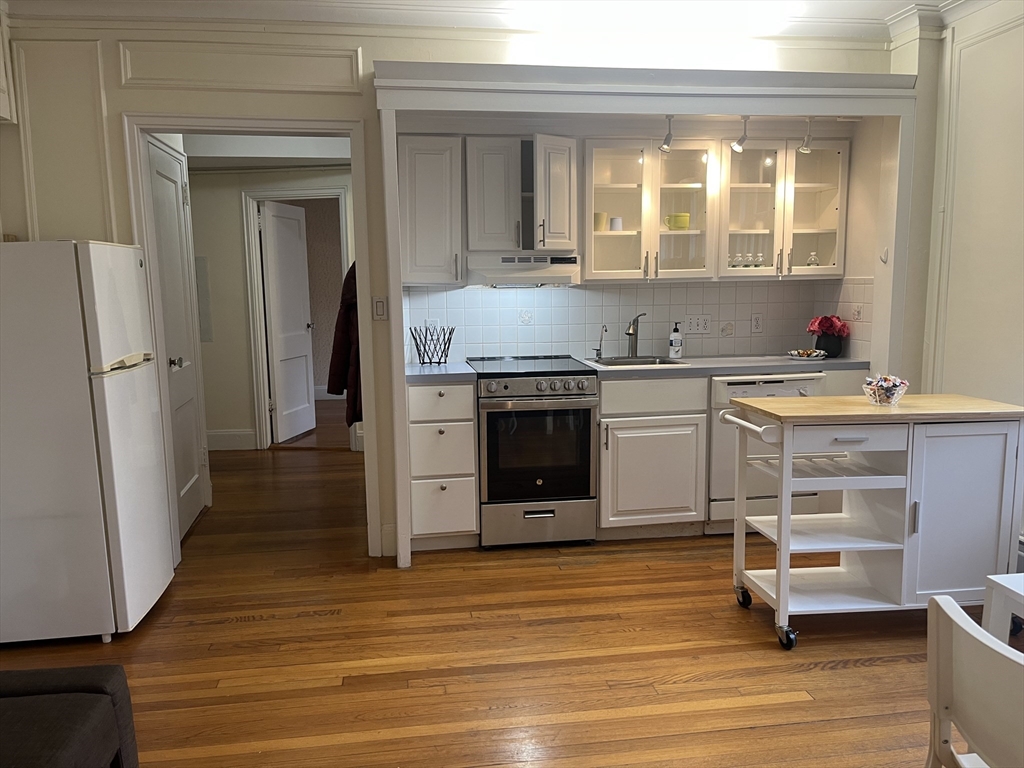
21 photo(s)
|
Cambridge, MA 02138
(Harvard Square)
|
Rented
List Price
$2,480
MLS #
73460528
- Rental
Sale Price
$2,480
Sale Date
1/18/26
|
| Rooms |
3 |
Full Baths |
1 |
Style |
|
Garage Spaces |
0 |
GLA |
490SF |
Basement |
Yes |
| Bedrooms |
1 |
Half Baths |
0 |
Type |
Apartment |
Water Front |
No |
Lot Size |
|
Fireplaces |
0 |
Sunlight dances across polished hardwood floors in this charming one-bedroom haven nestled within a
classic Cambridge brownstone. Kitchen appliances, kitchen faucet and bathroom fixtures updated in
the last 2 years. Conveniently 5 minute walk to Harvard square from back entrance on Brewer st.
Steps from the Kennedy school, Harvard school of education and HBS. Apartment was painted in the
last week. The thoughtfully designed bedroom accommodates a queen bed and features 2 generous
closets plus a clever fold-down desk for versatile living. Can come partially furnished with couch
(that opens out to a full bed with storage underneath), dining table and chairs. 2 elevators for
easy move in. Apartment overlooks the garden and conveniently located on the second floor.
Listing Office: Leading Edge Real Estate, Listing Agent: Natasha Shetty
View Map

|
|
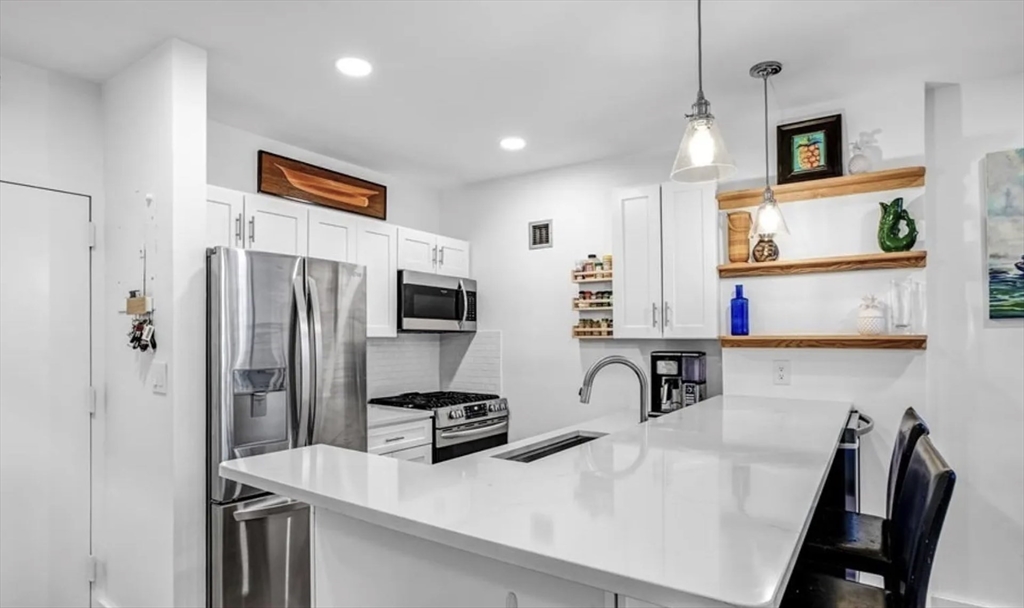
11 photo(s)
|
Boston, MA 02129
(Charlestown's Navy Yard)
|
Rented
List Price
$4,300
MLS #
73460087
- Rental
Sale Price
$4,300
Sale Date
1/9/26
|
| Rooms |
6 |
Full Baths |
2 |
Style |
|
Garage Spaces |
1 |
GLA |
924SF |
Basement |
Yes |
| Bedrooms |
2 |
Half Baths |
0 |
Type |
Condominium |
Water Front |
Yes |
Lot Size |
|
Fireplaces |
0 |
Pristine 2 Bedroom/2 Bath with Parking! Step into this spacious open concept living and dining room
with amazing natural light! Floor-to-ceiling windowsill every room with views of the beautifully
landscaped courtyard. Newly renovated kitchen featuring white quartz countertops, stainless steel
appliances and an ample amount of counter space. Large walk in closet big enough for extra storage.
Laminate wood floors spill all throughout this condo, even in the bedrooms. Primary bedroom has an
ensuite bathroom and able to fit a king bed. Parris Landing is a luxury condo that has 24 hour
security, state of the art gym, community room, heated pool and gas grills. 1 mile form downtown
Boston, and easy access to all major highways. City living at is best!
Listing Office: Coldwell Banker Realty - Boston, Listing Agent: Sarah Fillmann
View Map

|
|
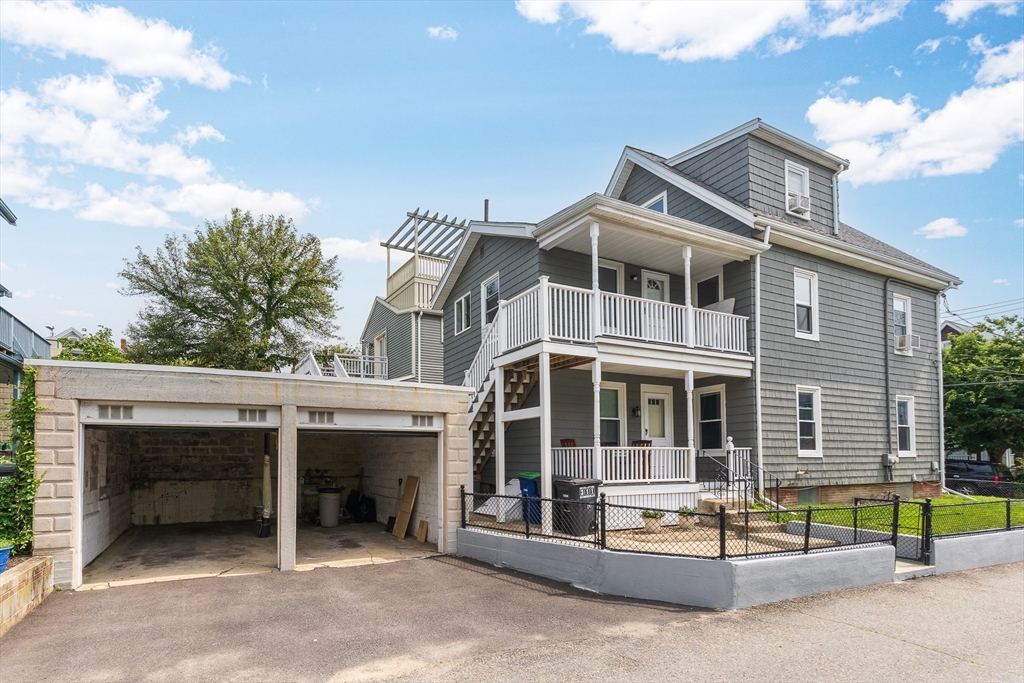
26 photo(s)
|
Somerville, MA 02143
|
Rented
List Price
$3,200
MLS #
73414738
- Rental
Sale Price
$3,200
Sale Date
1/8/26
|
| Rooms |
6 |
Full Baths |
1 |
Style |
|
Garage Spaces |
2 |
GLA |
1,224SF |
Basement |
Yes |
| Bedrooms |
4 |
Half Baths |
0 |
Type |
Attached (Townhouse/Rowhouse/Dup |
Water Front |
No |
Lot Size |
|
Fireplaces |
0 |
Welcome to 16 Porter Street— a well-maintained 3-bed, 1-bath rental in one of Somerville’s most
desirable neighborhoods with a 2 CAR GARAGE—ideal for winter parking or extra storage! With a Walk
Score of 94 and a Bike Score of 87, this location offers unbeatable access to shops, restaurants,
cafés, and the Red Line at Porter Square. Just minutes from Tufts, Harvard, and Lesley University,
it’s perfect for students, faculty, and professionals alike. Ride your bike along the nearby
Somerville Community Path and enjoy everything this vibrant area has to offer. Additional
highlights include laundry hookups in the basement and exclusive use of the upper exterior porch.
Don’t miss this incredible opportunity to live in the heart of it all. Pets not allowed. Group
showings only.
Listing Office: Leading Edge Real Estate, Listing Agent: Melanie Lentini
View Map

|
|
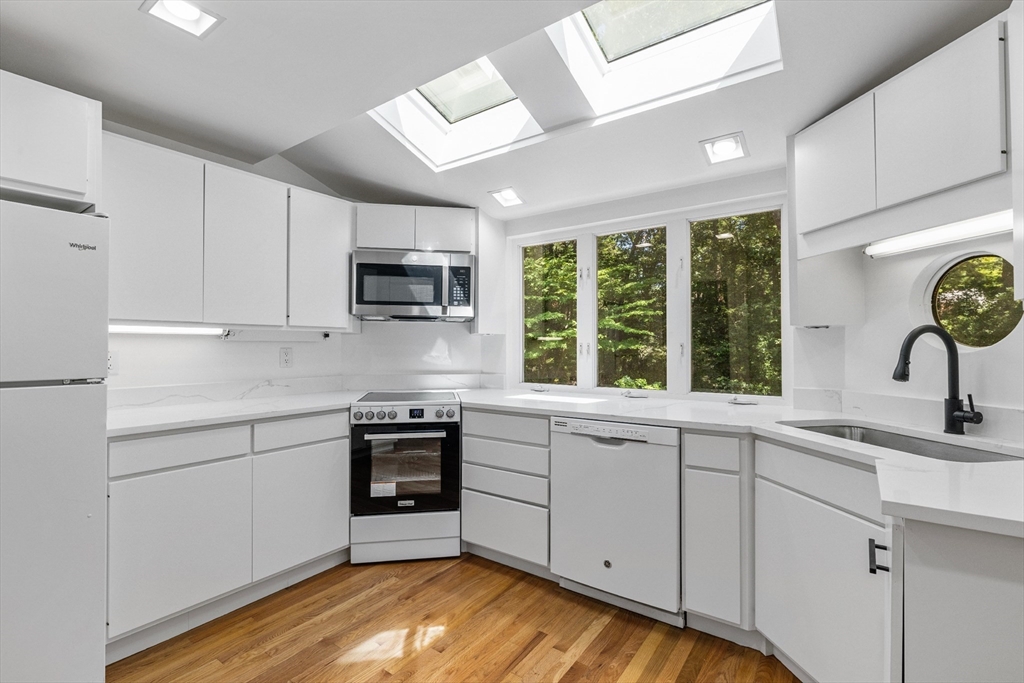
39 photo(s)
|
Lexington, MA 02420-2426
|
Rented
List Price
$5,400
MLS #
73413682
- Rental
Sale Price
$5,400
Sale Date
1/2/26
|
| Rooms |
9 |
Full Baths |
3 |
Style |
|
Garage Spaces |
0 |
GLA |
2,402SF |
Basement |
Yes |
| Bedrooms |
4 |
Half Baths |
0 |
Type |
Single Family Residence |
Water Front |
No |
Lot Size |
|
Fireplaces |
1 |
LONG TERM OR SHORT TERM RENTAL OPTIONS! Fabulous location in prime Sun Valley neighborhood offers it
all - freshly painted 4 bedrooms, 3 bathrooms, an office space & a bonus room. The interior of the
home features recessed lighting throughout & a well-equipped kitchen with a fridge/freezer, brand
new electric range and microwave. This flows perfectly into the bright dining area which follows the
formal spacious living area offering perfect entertainment space. Continue a few steps up into the
bedroom wing where you will find 3 bedrooms and 2 baths. The primary bedroom features an en-suite
bathroom. The other bedrooms are spacious & share a full bathroom. All the bathrooms have been
renovated. The closets come equipped with shelves, ensuring plenty of storage space. The main level
has a super huge sunny bedroom along with a full bathroom. The backyard is a standout feature of the
home, with a large yard and patio, providing a peaceful retreat. Close to shops and
restaurants.
Listing Office: Leading Edge Real Estate, Listing Agent: Jyoti Justin
View Map

|
|

33 photo(s)
|
Brookline, MA 02445
|
Rented
List Price
$9,500
MLS #
73439766
- Rental
Sale Price
$9,500
Sale Date
1/1/26
|
| Rooms |
9 |
Full Baths |
4 |
Style |
|
Garage Spaces |
2 |
GLA |
3,400SF |
Basement |
Yes |
| Bedrooms |
4 |
Half Baths |
1 |
Type |
Attached (Townhouse/Rowhouse/Dup |
Water Front |
No |
Lot Size |
|
Fireplaces |
1 |
Available Jan 1, 2026 - Elegant 3,400+ sqft single-family home with 4+ bedrooms, 4.5 bathrooms, and
a heated 2-car garage with EV charging, plus extra guest parking. South-facing with beautiful
hardwood floors, high ceilings, granite countertops, stainless steel appliances, and a fireplaced
dining/living area with open floor plan. Finished basement includes a full bath, 5th bedroom, and
gym/rec room. Central A/C, in-unit laundry, beautifully landscaped yard, 500+ sqft private deck, and
front porch. Prime Brookline location—perfect for a single family or group rental. Near Green Line
(D & E), bus, Route 9, restaurants, BHS, Whole Foods, parks and Medical Area. 12+ month lease
preferred; shorter flexible terms available.
Listing Office: Zhensight Realty LLC, Listing Agent: Suzz Zhang
View Map

|
|
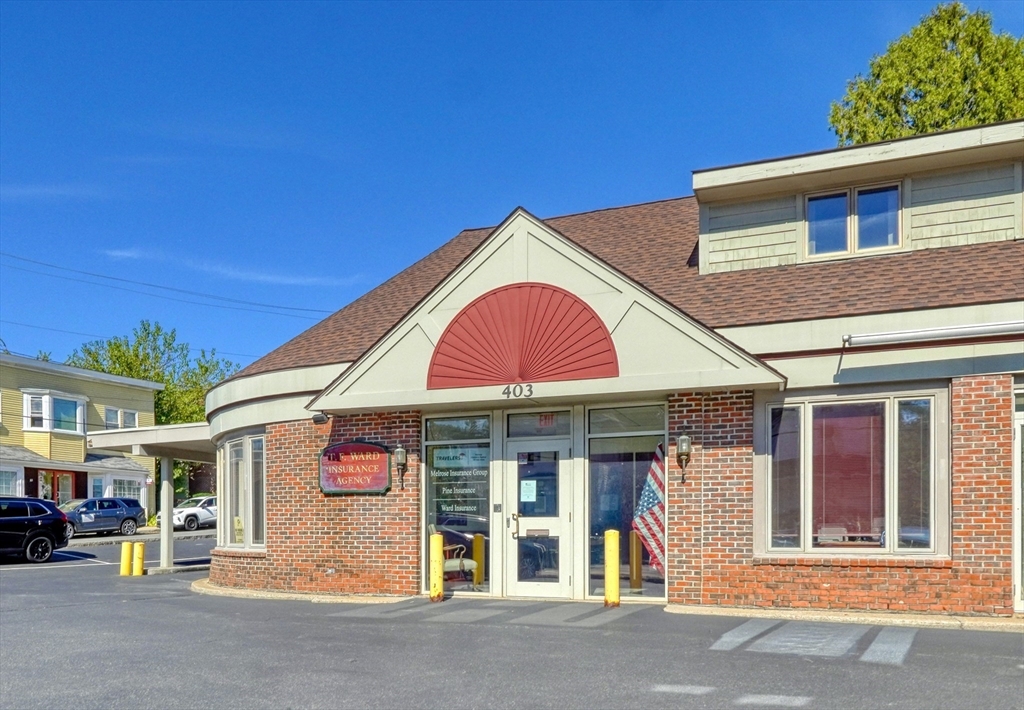
27 photo(s)
|
Melrose, MA 02176-1854
|
Rented
List Price
$3,000
MLS #
73445044
- Rental
Sale Price
$3,500
Sale Date
1/1/26
|
| Rooms |
0 |
Full Baths |
0 |
Style |
|
Garage Spaces |
0 |
GLA |
1,977SF |
Basement |
Yes |
| Bedrooms |
0 |
Half Baths |
0 |
Type |
|
Water Front |
No |
Lot Size |
|
Fireplaces |
0 |
First class office space! Strategically positioned in Melrose Highlands area, this versatile 1,900+
SF commercial space presents an exceptional opportunity for medical, professional office, or retail
use. The first-floor layout offers maximum flexibility with five private offices surrounding a
spacious common area, plus a dedicated front entrance that ensures excellent visibility and
accessibility. Steps from Highlands commuter rail station, this location combines suburban charm
with urban convenience. The thoughtful floor plan includes two bathrooms and a kitchenette, while
individually controlled HVAC systems provide year-round comfort. Abundant parking serves the
property through both an on-site lot and convenient street parking. This blank canvas awaits your
vision and presents an ideal opportunity to customize to your specific business needs. Available
December 1st or earlier upon mutually agreeable date.
Listing Office: Leading Edge Real Estate, Listing Agent: Kate Cote
View Map

|
|

17 photo(s)
|
Burlington, MA 01803
|
Rented
List Price
$2,700
MLS #
73453029
- Rental
Sale Price
$2,700
Sale Date
12/30/25
|
| Rooms |
5 |
Full Baths |
2 |
Style |
|
Garage Spaces |
0 |
GLA |
1,159SF |
Basement |
Yes |
| Bedrooms |
2 |
Half Baths |
0 |
Type |
Condominium |
Water Front |
No |
Lot Size |
|
Fireplaces |
0 |
Fabulous Unit with Resort-Style Amenities! This stunning 2-bedroom penthouse overlooks a sparkling
pool and playground, offering a vacation vibe every day. Sunlight fills every room, creating a
bright and cheerful atmosphere you’ll love coming home to. Enjoy a modern, updated kitchen with
extra cabinets, granite countertops, and stylish subway tiles. The dining area flows seamlessly into
a spacious living room with dark hardwood floors and an open layout—perfect for entertaining or
relaxing. Both bedrooms feature walk-in closets, and the primary suite boasts its own full bath and
an extra-large closet. Fresh new carpets in both bedrooms add a cozy touch! As a resident, you’ll
have access to amazing amenities: pool, gym, playground, and a scenic pond. Plus, you’re just
minutes from highways, commuter rails, hospitals, shopping, and fine dining. Special Offer: Sign an
18-month lease and get ONE MONTH FREE! 1st & Security. $50 credit application fee
Listing Office: Coldwell Banker Realty, Listing Agent: Patti Fitzgerald
View Map

|
|
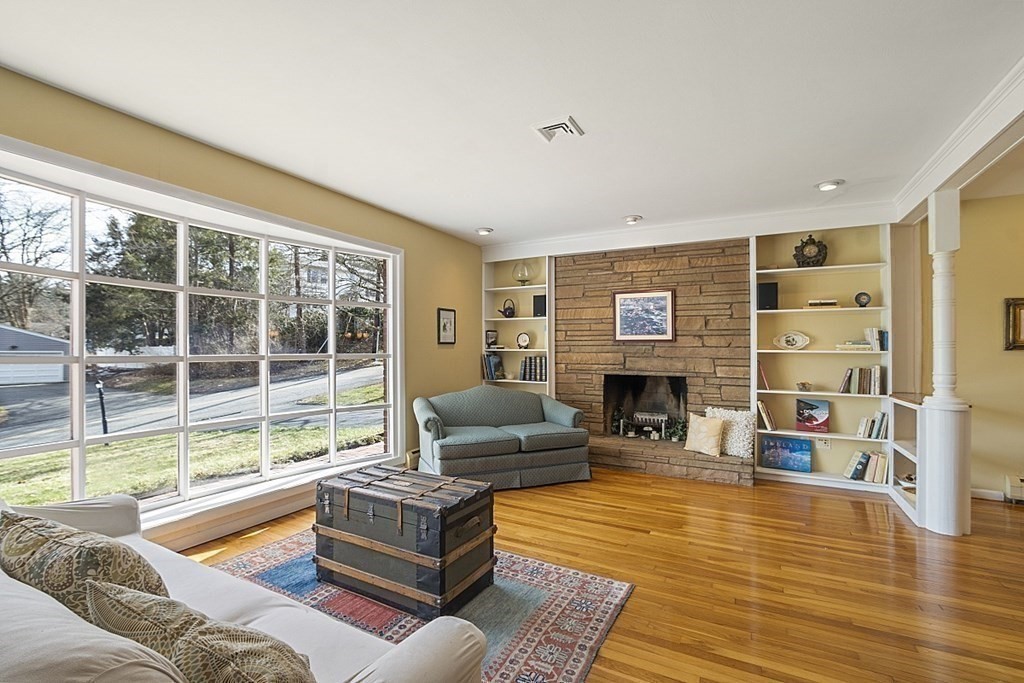
33 photo(s)
|
Holyoke, MA 01040
|
Rented
List Price
$2,795
MLS #
73447692
- Rental
Sale Price
$3,000
Sale Date
12/29/25
|
| Rooms |
6 |
Full Baths |
2 |
Style |
|
Garage Spaces |
0 |
GLA |
2,060SF |
Basement |
Yes |
| Bedrooms |
3 |
Half Baths |
0 |
Type |
Single Family Residence |
Water Front |
No |
Lot Size |
|
Fireplaces |
0 |
Experience the fall season in the sought-after Bemis Heights area! Enter this splendid
single-family house comes with fully equipped with furniture, appliances, housewares and linens for
a smooth short- or long-term stay! The large living room is graced by a bow window, while it flows
nicely into the dining area and kitchen that’s fit for the serious chef. The later comes complete
with an island, a breakfast bar, and energy efficient appliances. The outside patio is perfect for
outdoor dining around a 22” fire pit and built-in gas grille. You’ll also find bonus spaces
including the sunroom (3-season space) and basement with plenty of space for your hobbies or storage
needs. Living here, you’ll enjoy the view over the Pioneer Valley, plus the easy access to the
highway and being within minutes of area amenities and institutions including Mt. Tom, schools,
hospitals in Holyoke, Northampton, Springfield, and Westfield, as well as abundance of shopping
options!
Listing Office: Leading Edge Real Estate, Listing Agent: Gilouse Vincent
View Map

|
|
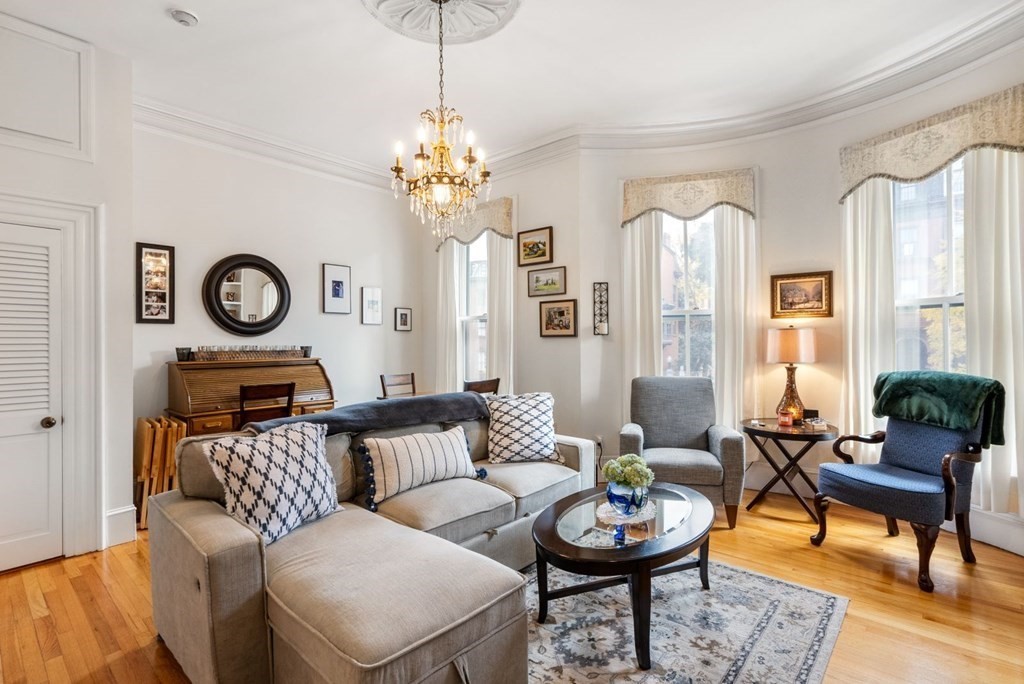
19 photo(s)
|
Boston, MA 02118
(South End)
|
Rented
List Price
$3,500
MLS #
73438107
- Rental
Sale Price
$3,500
Sale Date
12/22/25
|
| Rooms |
3 |
Full Baths |
1 |
Style |
|
Garage Spaces |
0 |
GLA |
600SF |
Basement |
Yes |
| Bedrooms |
1 |
Half Baths |
0 |
Type |
Condominium |
Water Front |
No |
Lot Size |
|
Fireplaces |
1 |
Charming FURNISHED central South End 1 bed 1 bath with in-unit laundry and private deck. The unit
features hardwood floors throughout, decorative fireplace, updated kitchen with modern appliances,
updated bathroom with washer/dryer combo and great natural light. This excellent Restaurant Row
home is offered as FULLY FURNISHED short term rental from January 1 to May 31, 2026. Rent includes
cable + internet service and twice monthly cleaning. The tenant will be responsible for
electricity.
Listing Office: Gibson Sotheby's International Realty, Listing Agent: S. Andre
Buffonge
View Map

|
|
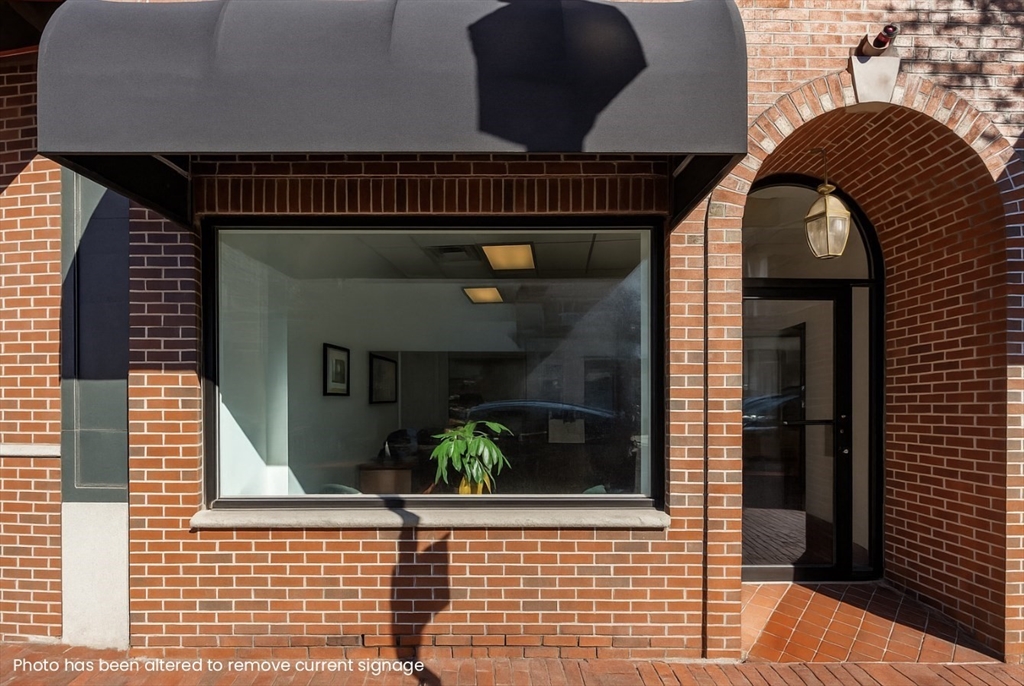
19 photo(s)
|
Winchester, MA 01890
|
Rented
List Price
$3,500
MLS #
73453622
- Rental
Sale Price
$3,500
Sale Date
12/22/25
|
| Rooms |
0 |
Full Baths |
0 |
Style |
|
Garage Spaces |
0 |
GLA |
0SF |
Basement |
Yes |
| Bedrooms |
0 |
Half Baths |
0 |
Type |
|
Water Front |
No |
Lot Size |
|
Fireplaces |
0 |
High-Visibility Storefront in the Heart of Winchester’s Charming Town Center! This adaptable
commercial space offers exceptional street-level exposure and a large storefront window in one of
Winchester’s most desirable downtown locations. The current layout includes a welcoming reception
area, two private offices, a bathroom, a large storage room and closets—but the partitioned walls
can be easily removed to reinvent the space for your vision. Perfect for professional offices,
wellness or creative studios, boutique retail, or other light commercial uses seeking a visible,
walkable setting. Enjoy strong pedestrian traffic, ample nearby parking, and proximity to shops,
restaurants, and the commuter rail. A rare opportunity to create your ideal business space in the
vibrant heart of Winchester’s classic New England town center.
Listing Office: Leading Edge Real Estate, Listing Agent: Dana Diamond
View Map

|
|
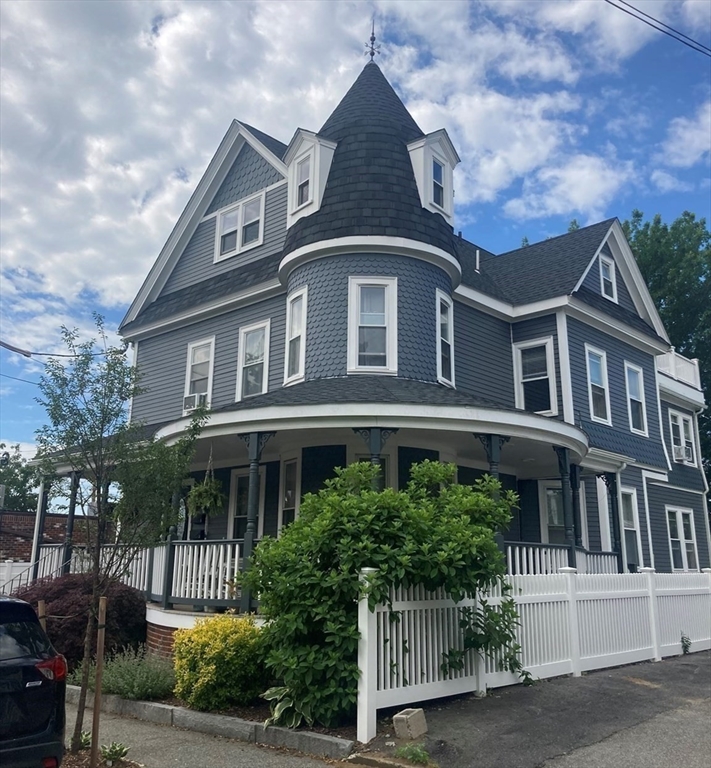
15 photo(s)
|
Quincy, MA 02171
|
Rented
List Price
$2,700
MLS #
73439802
- Rental
Sale Price
$2,700
Sale Date
12/20/25
|
| Rooms |
5 |
Full Baths |
1 |
Style |
|
Garage Spaces |
0 |
GLA |
1,200SF |
Basement |
Yes |
| Bedrooms |
2 |
Half Baths |
0 |
Type |
Apartment |
Water Front |
No |
Lot Size |
|
Fireplaces |
1 |
Fully Renovated Kitchen & Bath! Prime Location Near North Quincy TStep into this beautifully
maintained 2-bedroom apartment, now featuring a brand-new kitchen and bathroom! Located just a
5-minute walk from the North Quincy T stop, this rare gem is part of a recently renovated,
owner-occupied three-family home in one of Quincy's most sought-after neighborhoods.Long-term
tenants are the norm here; opportunities like this don't come up often!Enjoy the convenience of
having restaurants, cafes, bars, and shops just around the corner, plus you're only four stops from
South Station, making the commute to downtown Boston a breeze. Love the outdoors? The beach, scenic
running trails, and parks are all nearby.New to the area? We're happy to share insider tips on
Quincy, Boston, and the South Shore just ask!
Listing Office: Leading Edge Real Estate, Listing Agent: Alexandra Rawle
View Map

|
|
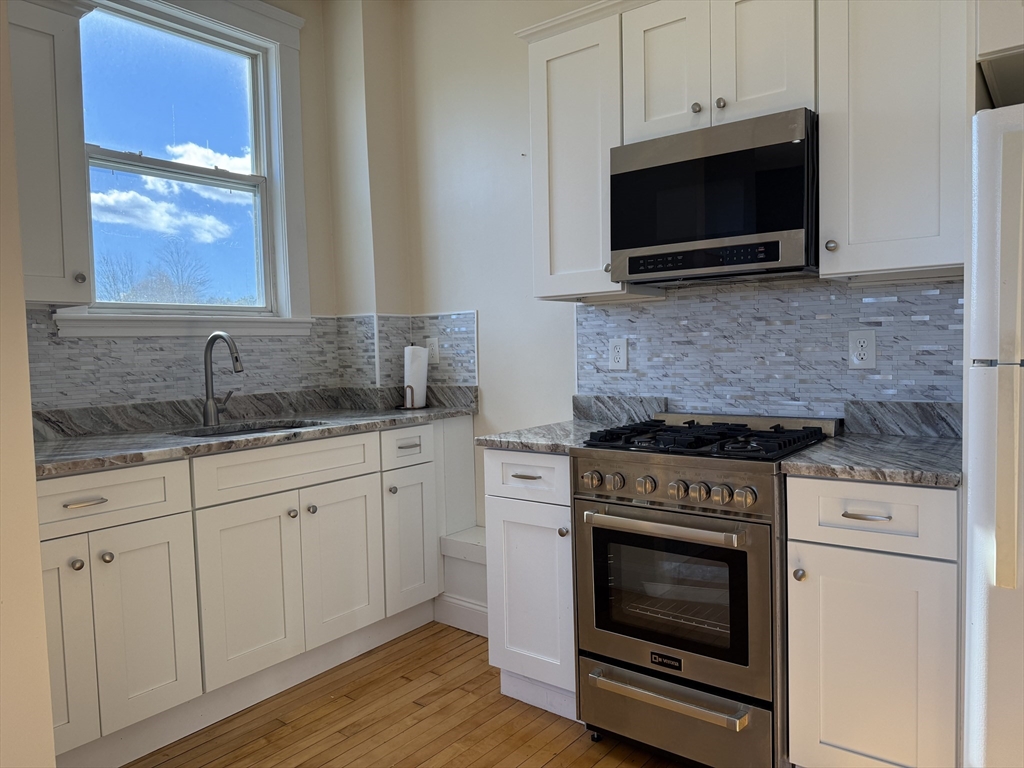
11 photo(s)
|
Melrose, MA 02176
|
Rented
List Price
$1,950
MLS #
73454202
- Rental
Sale Price
$1,950
Sale Date
12/20/25
|
| Rooms |
4 |
Full Baths |
1 |
Style |
|
Garage Spaces |
0 |
GLA |
555SF |
Basement |
Yes |
| Bedrooms |
1 |
Half Baths |
0 |
Type |
Apartment |
Water Front |
No |
Lot Size |
|
Fireplaces |
0 |
Looking for the perfect city pad that feels like a breath of fresh air? Check out this renovated
1-bedroom apartment right in the heart of the Franklin Ave District in Melrose MA! This sleek space
offers modern upgrades, an in-unit laundry, and easy parking behind the unit with a city permit.
Step outside and you're surrounded by award-winning restaurants and Melrose's premier locally owned
cozy coffee shop less than a block away. Plus, the Highlands MBTA Commuter Rail Stop is across the
street, making your commute a breeze. It's city living with just enough space to breathe and unwind.
Your new Melrose spot awaits ready to make it yours?
Listing Office: Leading Edge Real Estate, Listing Agent: The Bill Butler Group
View Map

|
|
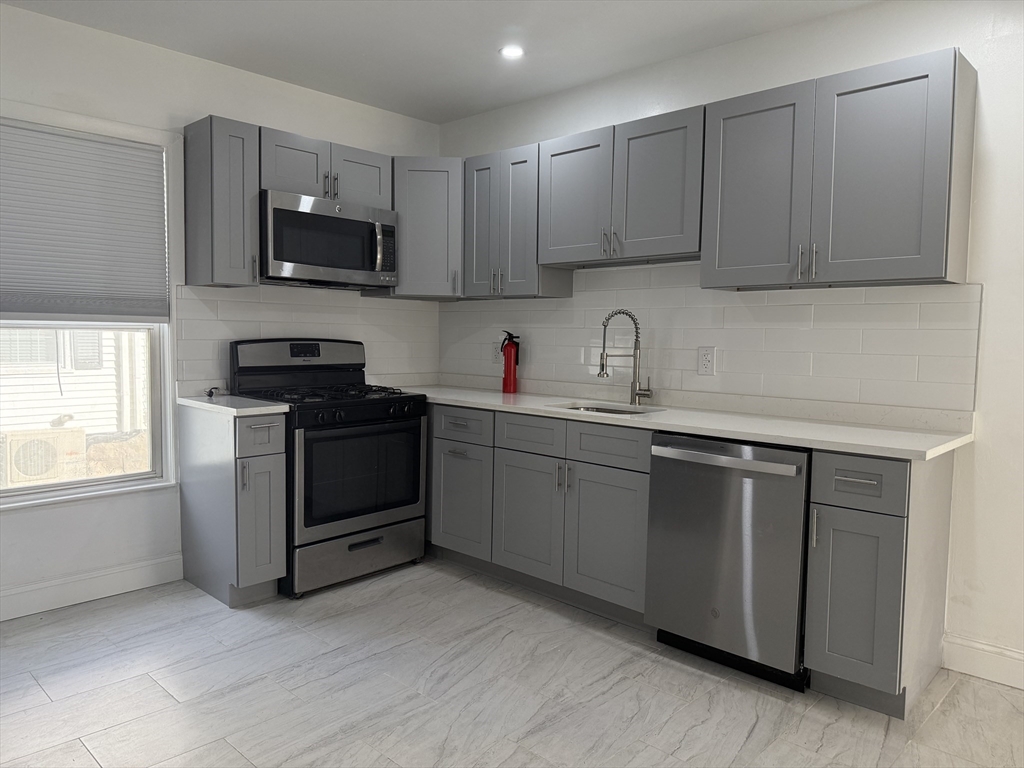
11 photo(s)
|
Saugus, MA 01906
|
Rented
List Price
$2,100
MLS #
73443380
- Rental
Sale Price
$2,100
Sale Date
12/8/25
|
| Rooms |
3 |
Full Baths |
1 |
Style |
|
Garage Spaces |
0 |
GLA |
1,000SF |
Basement |
Yes |
| Bedrooms |
1 |
Half Baths |
0 |
Type |
Condominium |
Water Front |
No |
Lot Size |
|
Fireplaces |
0 |
Freshly remodeled 1 bedroom at 15 Linwood St, Saugus perfect for anyone who wants style + zero
hassle. New kitchen with stainless appliances, sleek cabinets, and quartz counters; totally updated
bathroom with modern finishes. In unit laundry included (washer/dryer convey), bright open feel,
durable floors, and plenty of closet space move in and start living. Location = major win: grab
local coffee nearby, snag brunch or late night bites at local restaurants, and pick up groceries or
snacks within minutes. Parks and green space are close for weekend hangs and main routes means quick
trips into Boston or the North Shore. Ideal for remote work days, city weekends, and low stress
commuting. No decor headaches just bring your vibe. Great for first apartments, grad students, or
anyone wanting a modern pad with real convenience.
Listing Office: Leading Edge Real Estate, Listing Agent: The Bill Butler Group
View Map

|
|
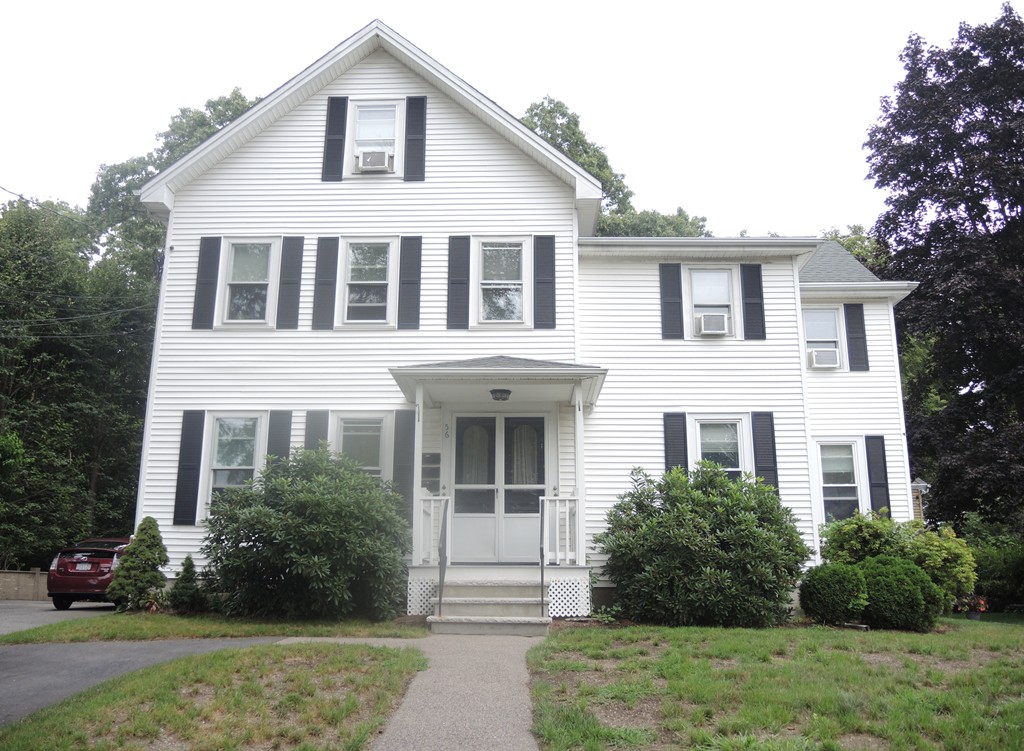
8 photo(s)
|
Needham, MA 02492
|
Rented
List Price
$1,900
MLS #
73452947
- Rental
Sale Price
$1,900
Sale Date
12/8/25
|
| Rooms |
3 |
Full Baths |
1 |
Style |
|
Garage Spaces |
0 |
GLA |
500SF |
Basement |
Yes |
| Bedrooms |
1 |
Half Baths |
0 |
Type |
Apartment |
Water Front |
No |
Lot Size |
|
Fireplaces |
0 |
Cozy one bedroom apartment in four family. Second floor unit in great condition with hardwood
floors, updated kitchen and bath. Additional storage and laundry in basement. Balcony off kitchen
overlooks shared yard. Off street parking for 1 car. Convenient location two blocks from Needham
Center and Junction Train Station.
Listing Office: Louise Condon Realty, Listing Agent: Pamela Condon
View Map

|
|
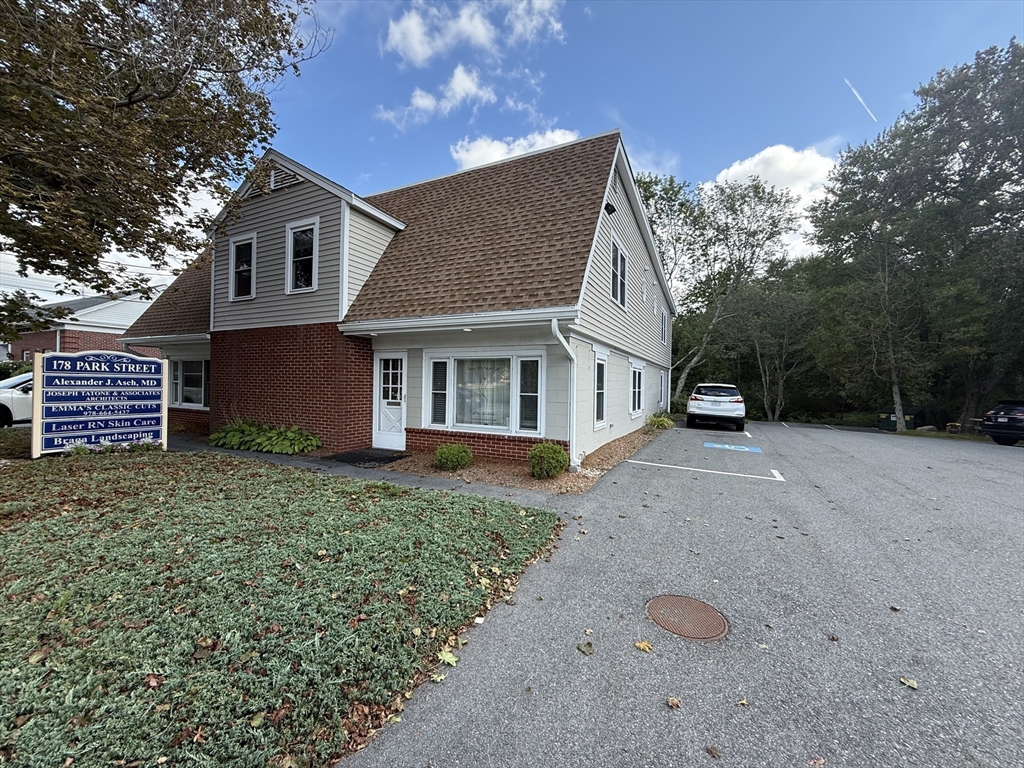
13 photo(s)
|
North Reading, MA 01864-2375
|
Rented
List Price
$1,500
MLS #
73429666
- Rental
Sale Price
$1,500
Sale Date
12/2/25
|
| Rooms |
0 |
Full Baths |
0 |
Style |
|
Garage Spaces |
0 |
GLA |
0SF |
Basement |
Yes |
| Bedrooms |
0 |
Half Baths |
0 |
Type |
|
Water Front |
No |
Lot Size |
|
Fireplaces |
0 |
Ideal location in the heart of North Reading! Due to its strong performance, the current Laser Skin
Care practice was acquired by Mass General Hospital and will be relocating to the hospital’s
facilities. Turn key space for any medical office. 3 exam rooms with sinks. Front lobby/waiting
room, office, bathroom and storage area. Space could also be easily configured for an office or
retail. Ideal location across the street from North Reading High School. Plenty of parking as well.
Available Oct. 1, 2025. 2-5 year lease preferred. Heat is INCLUDED in rent. Tenant pays for
electric.
Listing Office: Leading Edge Real Estate, Listing Agent: The Bill Butler Group
View Map

|
|
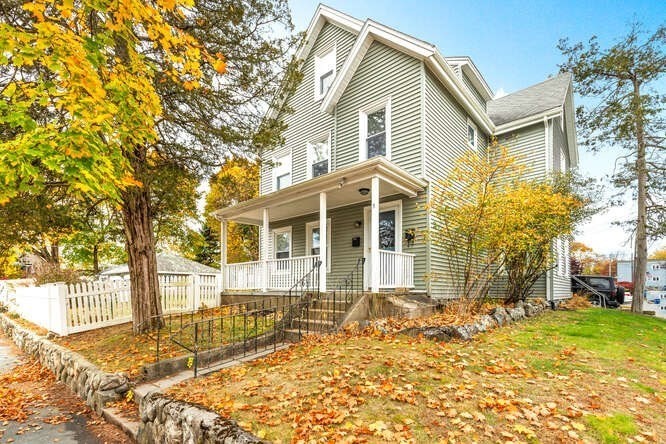
35 photo(s)
|
Wakefield, MA 01880
|
Rented
List Price
$2,000
MLS #
73451928
- Rental
Sale Price
$2,000
Sale Date
12/2/25
|
| Rooms |
3 |
Full Baths |
1 |
Style |
|
Garage Spaces |
0 |
GLA |
700SF |
Basement |
Yes |
| Bedrooms |
1 |
Half Baths |
0 |
Type |
Attached (Townhouse/Rowhouse/Dup |
Water Front |
No |
Lot Size |
|
Fireplaces |
0 |
Centrally located and fully updated, 7 Perham is pet friendly and ready for you! Enjoy the sizable
eat in kitchen with stainless appliances and pantry, large bedroom and living room, and tons of
space and storage. Exclusive use laundry is located in the basement- the days of spending time at
the laundromat or coordinating with housemates is over! The giant yard is a gardener's delight with
space for relaxing or entertaining. The front porch offers a great opportunity for morning coffee in
the summer and watching the leaves change in the fall. This home is a short distance to Shaw's,
downtown Wakefield, Market Street, and Lake Quannapowitt.
Listing Office: Leading Edge Real Estate, Listing Agent: Kristin Weekley
View Map

|
|
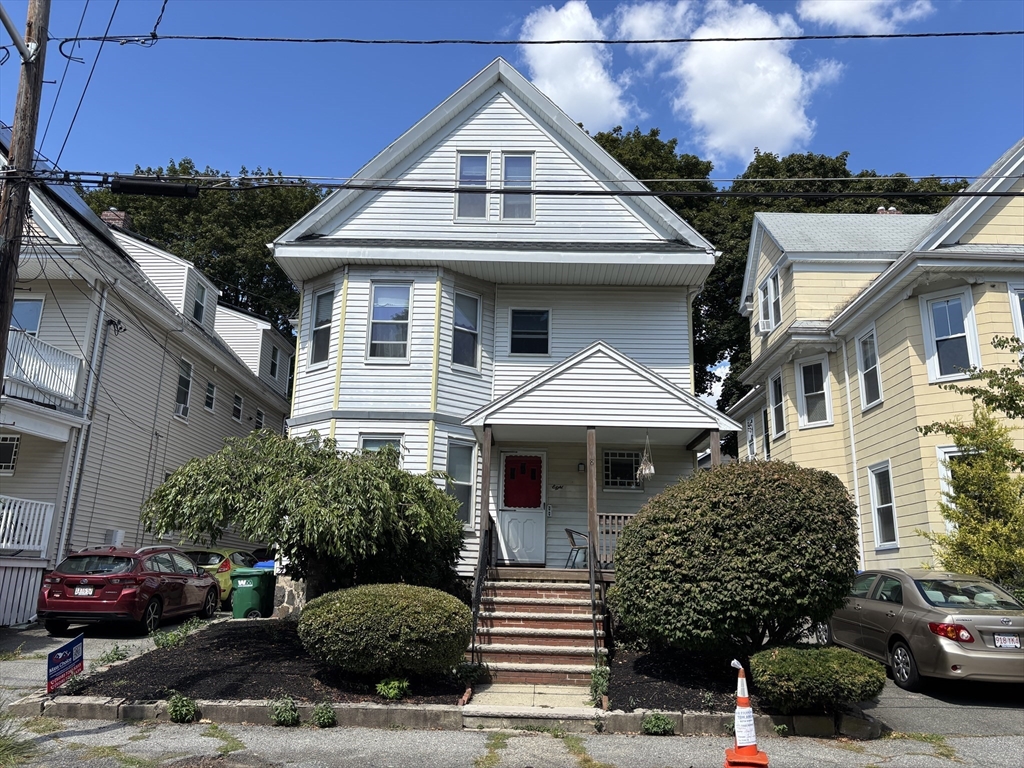
23 photo(s)
|
Medford, MA 02155
|
Rented
List Price
$2,400
MLS #
73427406
- Rental
Sale Price
$2,400
Sale Date
11/29/25
|
| Rooms |
5 |
Full Baths |
1 |
Style |
|
Garage Spaces |
0 |
GLA |
1,130SF |
Basement |
Yes |
| Bedrooms |
2 |
Half Baths |
0 |
Type |
Apartment |
Water Front |
No |
Lot Size |
|
Fireplaces |
0 |
Tufts University and Commuters Dream - This 5 room, 2 bedroom is minutes away from the West Medford
Commuter Rail Station and 1.5 miles to Tufts University. This sun-filled unit is on the 1st floor of
a two-family home in a quiet residential neighborhood! This spacious unit features beautiful
hardwood floors, a generous size rooms, A large eat-in-kitchen shines with white cabinetry,
stainless steel appliances, and gas cooking. 2 bedrooms with ample closet space and full bath.
Private shared yard, laundry facilities, and one parking spot. Minutes to shops, restaurants,
public transit and major highways. No pets and no smoking. Available Now.
Listing Office: Leading Edge Real Estate, Listing Agent: Maureen Schlegel
View Map

|
|
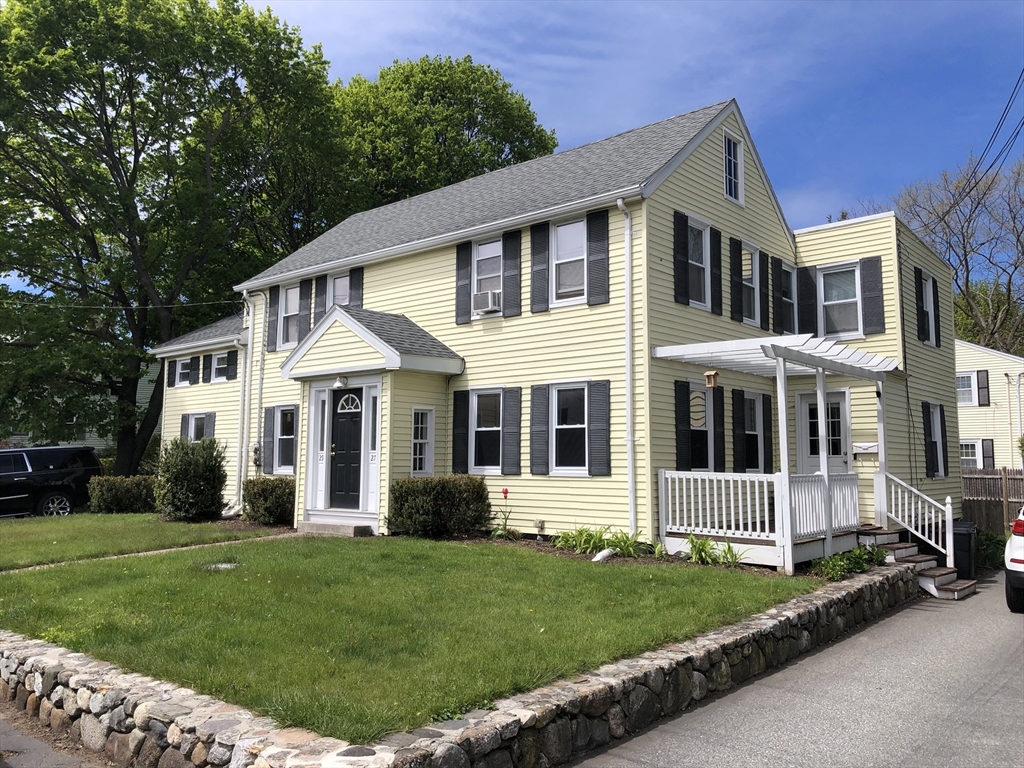
34 photo(s)
|
Woburn, MA 01801
|
Rented
List Price
$3,100
MLS #
73453233
- Rental
Sale Price
$3,100
Sale Date
11/29/25
|
| Rooms |
6 |
Full Baths |
1 |
Style |
|
Garage Spaces |
0 |
GLA |
1,035SF |
Basement |
Yes |
| Bedrooms |
3 |
Half Baths |
1 |
Type |
Attached (Townhouse/Rowhouse/Dup |
Water Front |
No |
Lot Size |
|
Fireplaces |
1 |
Townhouse offers 3 bedrooms, 1 and 1/2 baths, it is move-in ready, updated eat-in kitchen with
granite countertops, living room with decorative fireplace, dining room, decorative fire place in
main bedroom, partially fenced-in yard, 2 tandem car parking, washer and dryer, shed, available
asap. Just a few minutes to 95. This unit is a pleasure to show, all interested are welcome.
Landlord requests 1st month & 1/2 month's security deposit. Landlord will take care of landscaping
and you just take care of the snow removal. (More photos to come) Request your appointment
today.
Listing Office: Leading Edge Real Estate, Listing Agent: Janet Aguilar
View Map

|
|
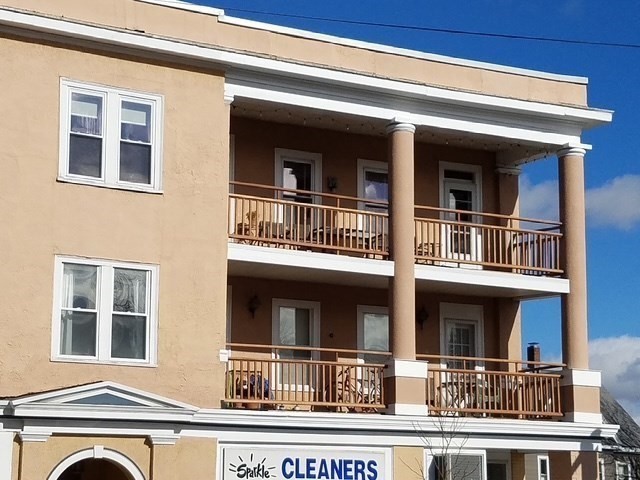
39 photo(s)
|
Cambridge, MA 02138
(West Cambridge)
|
Rented
List Price
$3,400
MLS #
73435484
- Rental
Sale Price
$3,300
Sale Date
11/18/25
|
| Rooms |
6 |
Full Baths |
1 |
Style |
|
Garage Spaces |
0 |
GLA |
1,012SF |
Basement |
Yes |
| Bedrooms |
2 |
Half Baths |
0 |
Type |
Apartment |
Water Front |
No |
Lot Size |
|
Fireplaces |
0 |
Gracious 2 bedrooms + study in a beautifully updated penthouse/corner unit with appealing details.
Welcoming large and elegant living room with high ceilings, ornamental fireplace and many windows,
bringing abundant sunlight. Large open concept eat in kitchen, plenty # of cabinets and countertop
surface, exposed charming brick. Large 1st bedroom, sizable 2nd bedroom, and multi-purpose study.
Living room opens into a generous porch for outdoor enjoyment. The whole apartment has stunning well
maintained antique wood floors. In-unit Bosch washer and dryer. Storage in the building basement.
Located in the heart of prestigious and desirable Huron Village, Close distance to Harvard Square,
Porter Square and Alewife subway stations, Fresh Pond, Whole Foods, Trader Joe's, Shaws, Davis
Square, Formaggio Kitchen, CVS, Danehy Park. Concord Ave bus stop next to the building. Close to
well known restaurants,shops,schools and universities. Pets allowed upon landlord approval
Listing Office: Leading Edge Real Estate, Listing Agent: Amy Kirsch
View Map

|
|
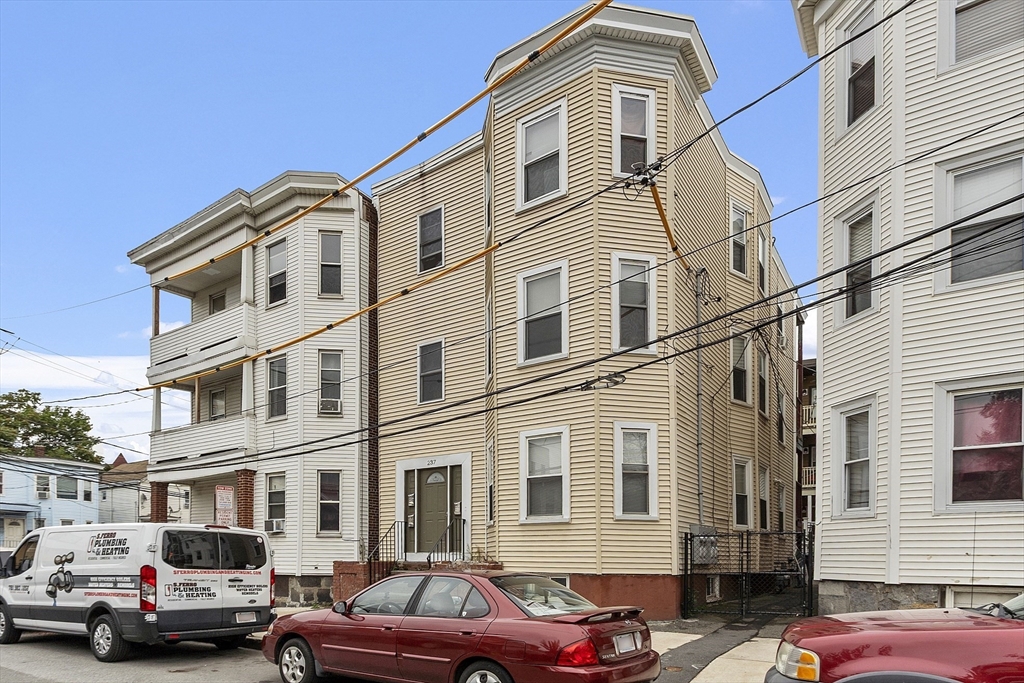
19 photo(s)
|
Chelsea, MA 02150
|
Rented
List Price
$2,800
MLS #
73437900
- Rental
Sale Price
$2,800
Sale Date
11/17/25
|
| Rooms |
5 |
Full Baths |
1 |
Style |
|
Garage Spaces |
0 |
GLA |
1,027SF |
Basement |
Yes |
| Bedrooms |
2 |
Half Baths |
0 |
Type |
Apartment |
Water Front |
No |
Lot Size |
|
Fireplaces |
0 |
Minutes from Boston and steps from Chelsea's food scene transporting you to the kitchens of the
Caribbean, this freshly updated triple-decker unit offers the space and comfort you crave. Tired of
corporate landlords? Then this is the ONE. Newly refinished hardwood floors throughout with two
bedrooms plus a bonus room for that coveted office, workout, or dreamy walk-in closet space provide
flexible living arrangements, while the modern kitchen appeals to your sense of style with
soft-close white cabinetry, ocean blue backsplash and quartz countertops and plenty of storage for
culinary essentials. The updated bathroom and convenient in-unit laundry add everyday luxury to your
routine in a backdrop of clean white tile and modern fixtures. Positioned perfectly for commuters,
this residence combines easy access to Boston with the value and space you won't find across the
bridge. Here's your opportunity to own a thoughtfully modernized home where convenience meets
comfort.
Listing Office: Leading Edge Real Estate, Listing Agent: Deborah Chandler
View Map

|
|
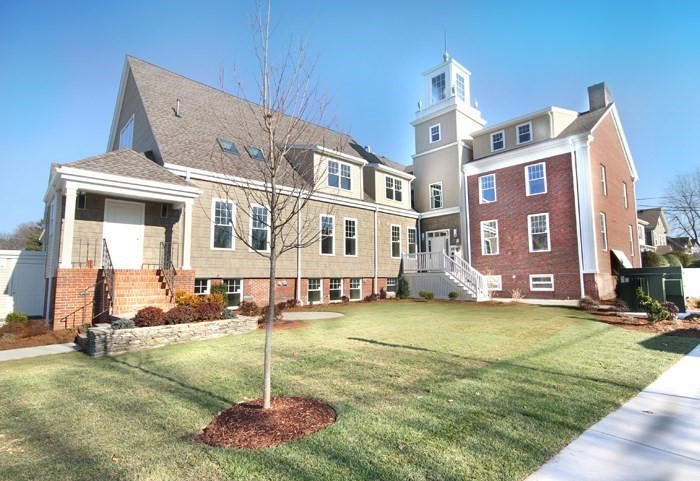
24 photo(s)
|
Melrose, MA 02176
|
Rented
List Price
$2,700
MLS #
73451052
- Rental
Sale Price
$2,700
Sale Date
11/14/25
|
| Rooms |
4 |
Full Baths |
2 |
Style |
|
Garage Spaces |
0 |
GLA |
1,008SF |
Basement |
Yes |
| Bedrooms |
2 |
Half Baths |
0 |
Type |
Apartment |
Water Front |
No |
Lot Size |
|
Fireplaces |
0 |
Luxury two bedroom, two bath apartment with two off-street parking spaces and extra storage
included. Make the move to a beautifully restored historic building with unique architectural
accents located in the heart of Melrose center! You'll love the open living/kitchen floor plan
featuring rich hardwood flooring in the living area and cool granite countertops, stainless steel
appliances, and a large center island in the kitchen. The primary bedroom is complete with an
ensuite bathroom with a shower stall and a spacious walk-in closet. A second bedroom and full bath,
in-unit washer and dryer, and complementary extra storage area with additional storage available for
purchase complete the picture. All of this within walking distance to downtown shops and
restaurants, commuter rail, bus to Oak Grove, the library, and schools! What are you waiting for?
Schedule a showing today and make your move!
Listing Office: Leading Edge Real Estate, Listing Agent: Deborah Chandler
View Map

|
|
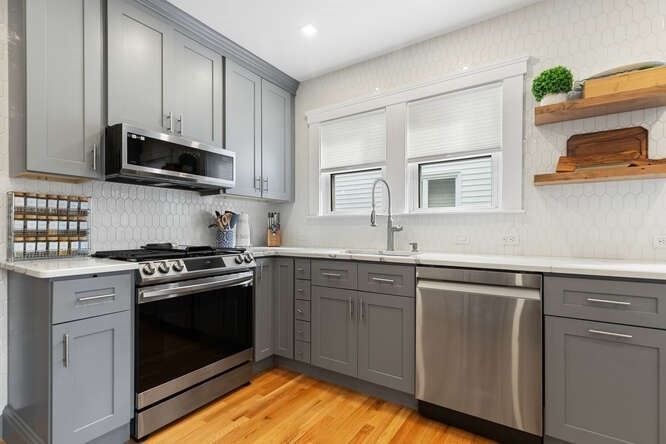
33 photo(s)
|
Medford, MA 02155
|
Rented
List Price
$3,250
MLS #
73434144
- Rental
Sale Price
$3,250
Sale Date
11/13/25
|
| Rooms |
5 |
Full Baths |
1 |
Style |
|
Garage Spaces |
0 |
GLA |
898SF |
Basement |
Yes |
| Bedrooms |
2 |
Half Baths |
0 |
Type |
Single Family Residence |
Water Front |
No |
Lot Size |
|
Fireplaces |
0 |
SINGLE FAMILY W/YARD perfectly located in Medford! Close to downtown, public transportation,
Assembly Row, Wellington Station and Tufts! Ultra walkable location and commuter’s dream. Show
stopping kitchen and custom cabinetry w/abundant storage. Two generously sized bedrooms with closets
share the same level as well as full bathroom. Living room fits oversized couch perfect for
entertaining. Below, discover a versatile finished basement featuring a bonus room ideal for a home
office or cozy living room space, plus additional storage AND workshop perfect for your hobbies!
Positioned for convenience, this home provides quick access to highways, local shops, and
restaurants. Huge fenced in yard and patio offer the perfect outdoor space to this single family
home. Modern updates with classic charm throughout this turnkey property. IN UNIT LAUNDRY. Available
now for immediate occupancy. NO SMOKING. Pets w/restrictions.
Listing Office: Leading Edge Real Estate, Listing Agent: Lauren Maguire
View Map

|
|
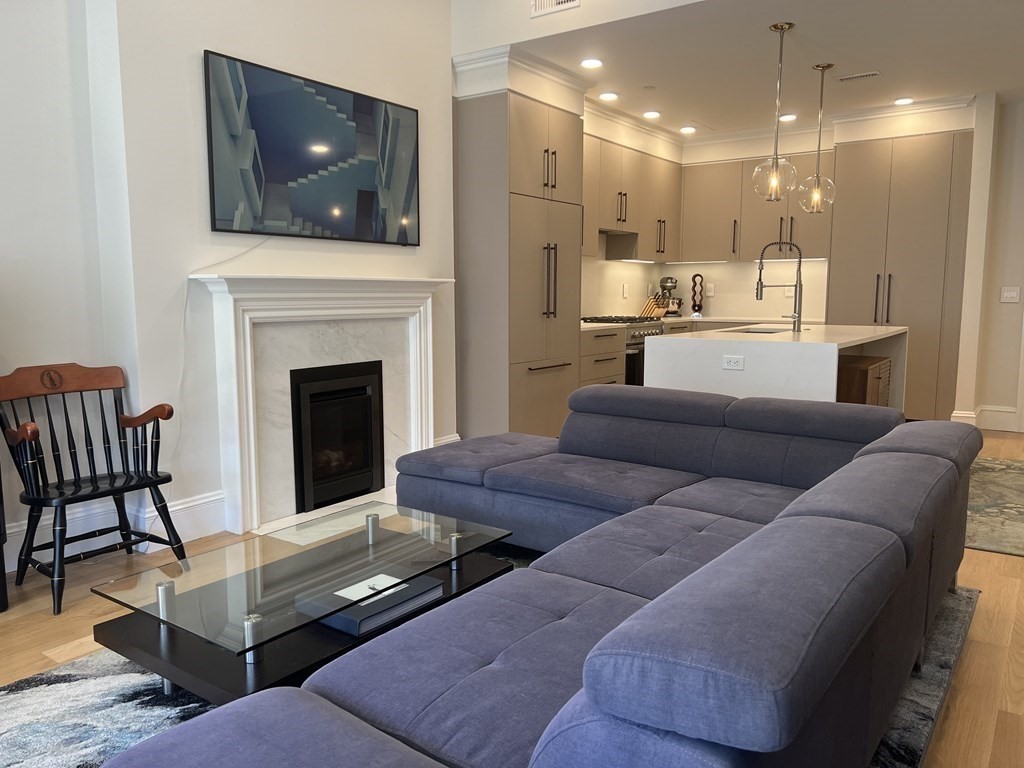
13 photo(s)
|
Boston, MA 02115
(Back Bay)
|
Rented
List Price
$4,500
MLS #
73444181
- Rental
Sale Price
$4,500
Sale Date
11/7/25
|
| Rooms |
3 |
Full Baths |
1 |
Style |
|
Garage Spaces |
0 |
GLA |
835SF |
Basement |
Yes |
| Bedrooms |
1 |
Half Baths |
0 |
Type |
Condominium |
Water Front |
No |
Lot Size |
|
Fireplaces |
1 |
Situated along the sunny-side of Comm Ave, just steps from all that Back Bay offers, this new
construction luxury condo meets at the cornerstone of history and modernity. Recently gut renovated
and thoughtfully designed with modern sophistication in mind. Experience the ease of keyless entry
before stepping into this oversized one bed condo with open floorplan, incredible ceiling height,
gas fireplace with ornate mantle, and Italian custom kitchen. A large bay window floods the
entertaining space with natural light. Unwind in the serene bath with glass tile feature wall before
sinking into the comforts of home. In unit laundry, central AC and elevator building. Sorry no
undergraduate students and no smoking. Pets negotiable.
Listing Office: Leading Edge Real Estate, Listing Agent: Noha Soliman
View Map

|
|
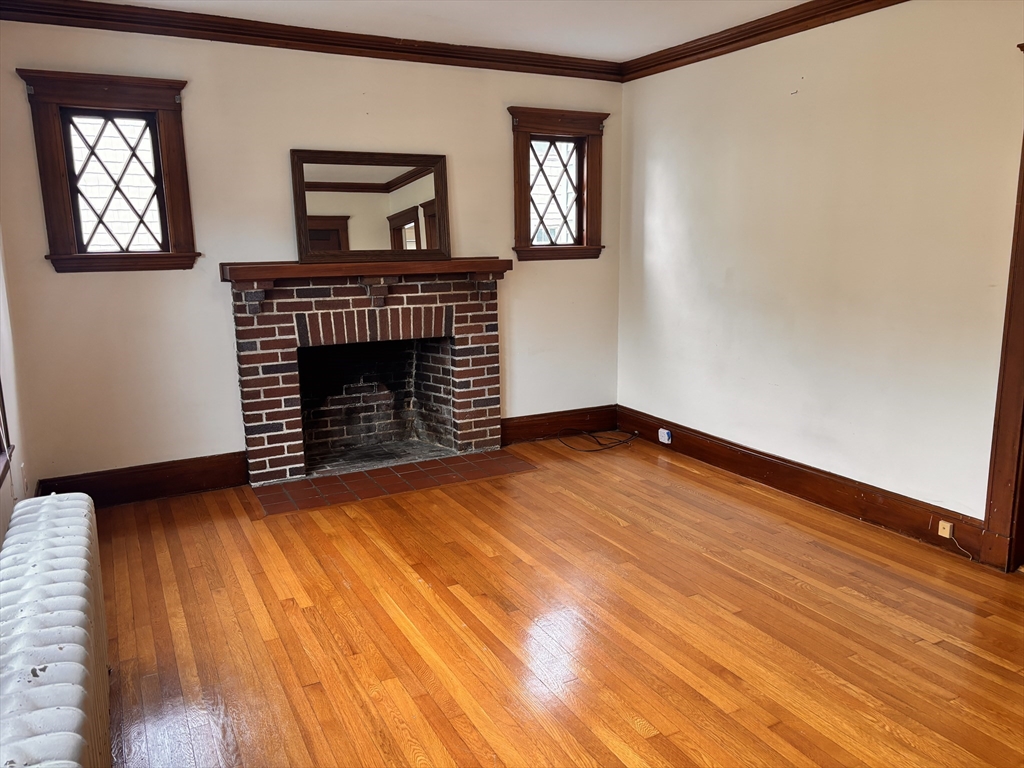
7 photo(s)
|
Belmont, MA 02478
|
Rented
List Price
$2,500
MLS #
73442991
- Rental
Sale Price
$2,500
Sale Date
11/6/25
|
| Rooms |
4 |
Full Baths |
1 |
Style |
|
Garage Spaces |
1 |
GLA |
1,184SF |
Basement |
Yes |
| Bedrooms |
2 |
Half Baths |
0 |
Type |
Apartment |
Water Front |
No |
Lot Size |
|
Fireplaces |
0 |
Large 2-bed/1-bath apartment for rent in Belmont on 1st floor. One block to WL Chenery Upper
Elementary School, Payson Park, and Trapelo Rd/shops, restaurants, and cafes. Living and dining
rooms with hardwood floors throughout. Kitchen with electric stove, dishwasher, fridge and pantry.
Two nicely sized bedrooms can fit a queen bed. Private back porch. Laundry in-unit. High-efficiency
gas heating system. Parking for Two (2) cars off-street. Additional storage in-basement. No pets
please. Available NOW. First, last, and security deposit.
Listing Office: Cambridge Sage Inc., Listing Agent: Sage Jankowitz
View Map

|
|
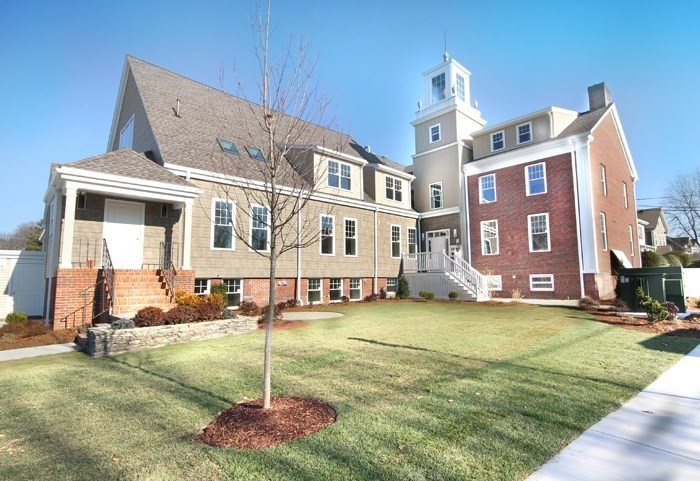
13 photo(s)
|
Melrose, MA 02176
|
Rented
List Price
$2,000
MLS #
73432975
- Rental
Sale Price
$2,000
Sale Date
11/2/25
|
| Rooms |
3 |
Full Baths |
1 |
Style |
|
Garage Spaces |
0 |
GLA |
681SF |
Basement |
Yes |
| Bedrooms |
1 |
Half Baths |
0 |
Type |
Apartment |
Water Front |
No |
Lot Size |
|
Fireplaces |
0 |
Affordable Unit available for qualified applicants. Contact listing agent for qualifications.
Spacious, one-bedroom apartment in a beautifully restored historic building located right in the
heart of downtown Melrose. Coveted features include granite countertops, stainless steel appliances
and hardwood flooring! Enjoy the convenience of in-unit laundry, walk-in closet, extra storage area,
and one off-street parking space as well as a community patio area to mix with your neighbors. Close
to all of the trendy Melrose shops and restaurants, the bus to Oak Grove, and the commuter rail - so
convenient to everything you need that you'll definitely want to call this home! Photos are from a
model unit and represent the finishes in the subject apartment only, not the layout.
Listing Office: Leading Edge Real Estate, Listing Agent: Deborah Chandler
View Map

|
|
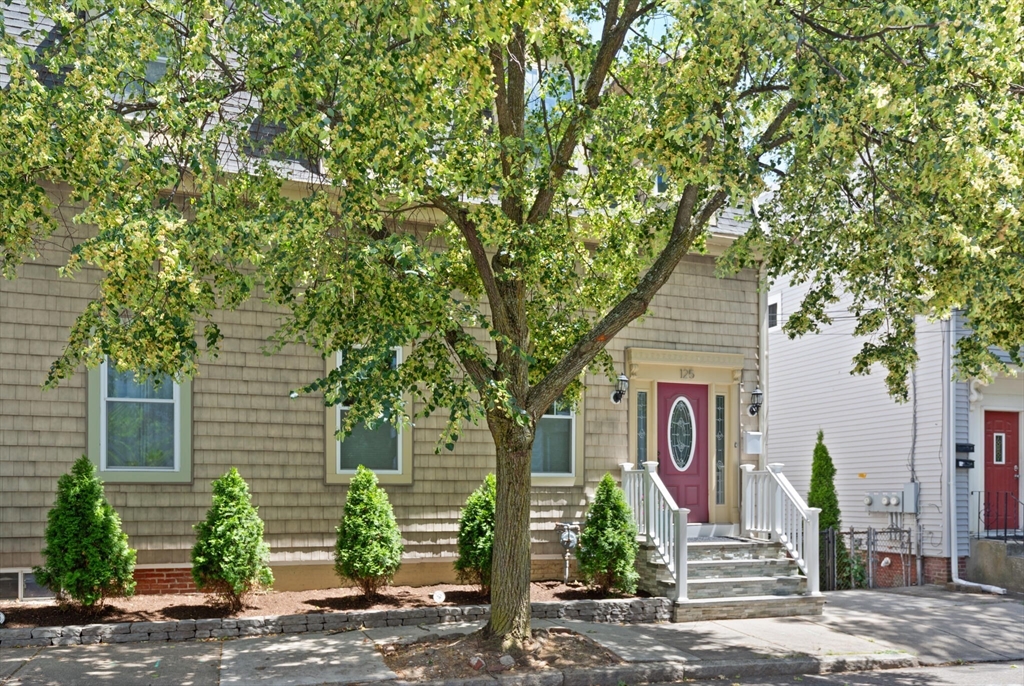
42 photo(s)
|
Somerville, MA 02145
(Winter Hill)
|
Sold
List Price
$1,575,000
MLS #
73465709
- Single Family
Sale Price
$1,600,000
Sale Date
2/19/26
|
| Rooms |
7 |
Full Baths |
3 |
Style |
|
Garage Spaces |
0 |
GLA |
2,600SF |
Basement |
Yes |
| Bedrooms |
3 |
Half Baths |
1 |
Type |
Detached |
Water Front |
No |
Lot Size |
3,812SF |
Fireplaces |
1 |
Old meets new in this 2018 gut renovated single family in Winter Hill. You are sure to enjoy the
elegant finishes and a sun drenched open concept first floor including living room with gas fire
fireplace, spacious dining room, 11 foot ceilings and half-bath. Be impressed by the beautifully
appointed kitchen, with marble breakfast bar, stunning cabinetry with glass fronts for display,
hideaway pantry, and 2023 appliances including a Fisher and Paykel induction stove/oven. Enjoy
entertaining on your main-level deck and basement walk-out patio with fenced back yard. Second floor
includes a primary bedroom with ensuite, plus two more bedrooms and a hall bath. The basement, with
full bath and storage space, could serve as a family room, office and/or 4th bedroom. The basement
also offers a perfect entertaining space with kitchenette, beverage fridge, and full size
refrigerator. Parking for 4 cars, central heat and air, and great proximity to Assembly Row, Gilman
T-stop, and Magoun Square.
Listing Office: Leading Edge Real Estate, Listing Agent: Eain Williams
View Map

|
|
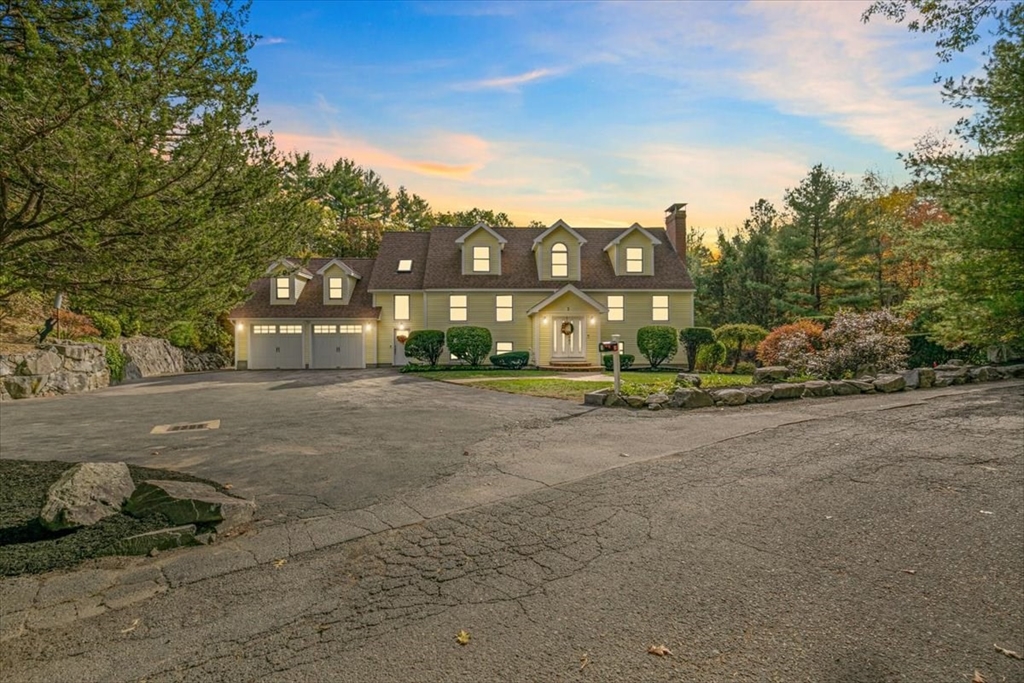
42 photo(s)
|
Middleton, MA 01949
|
Sold
List Price
$1,124,999
MLS #
73446330
- Single Family
Sale Price
$1,115,000
Sale Date
2/17/26
|
| Rooms |
17 |
Full Baths |
3 |
Style |
Craftsman |
Garage Spaces |
4 |
GLA |
2,733SF |
Basement |
Yes |
| Bedrooms |
3 |
Half Baths |
0 |
Type |
Detached |
Water Front |
No |
Lot Size |
41,817SF |
Fireplaces |
2 |
A true blue-collar dream compound. The garage addition was built with working people in mind—giving
you the perfect separation of family life & hands-on craftsmanship. The main home offers open
concept living & bedroom suites across two floors (the listed 2,733 sq-ft living area). The garage
wing brings versatile opportunity: a front-facing 2-car garage plus an oversized big-bay garage with
25+ ft ceilings & easy access via a wrap-around driveway—ideal for trucks/vans, project vehicles, or
boats/motorsport setups. Above the garages, you’ll find 1,488 sq-ft of untapped potential waiting to
be finished into additional living space. The lower-level walks out to a serene backyard & features
a high-ceiling (10+ ft) studio-style finished suite with 3/4 bath, a dedicated workshop, & beautiful
sunroom—all bonus spaces not included in the official living area. Strong bones & recent utility
upgrades make this property a rare find with comfort now & massive value-add potential for the
future.
Listing Office: Aluxety, Listing Agent: Benjamin Kapnis
View Map

|
|
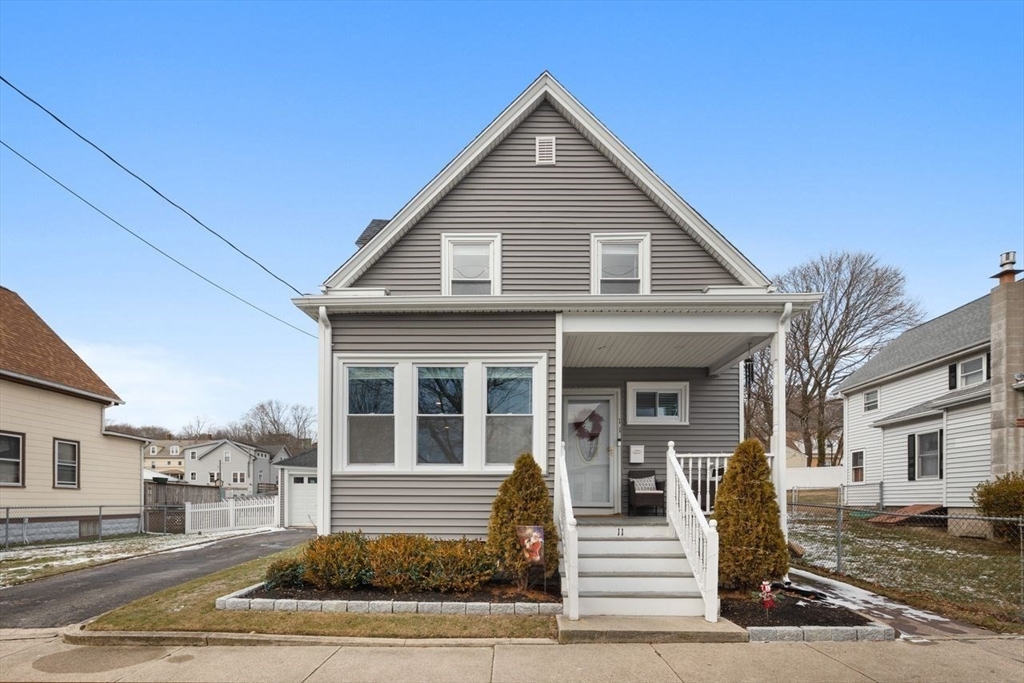
28 photo(s)

|
Saugus, MA 01906
|
Sold
List Price
$649,000
MLS #
73462894
- Single Family
Sale Price
$655,000
Sale Date
2/17/26
|
| Rooms |
7 |
Full Baths |
1 |
Style |
Colonial |
Garage Spaces |
1 |
GLA |
1,231SF |
Basement |
Yes |
| Bedrooms |
3 |
Half Baths |
1 |
Type |
Detached |
Water Front |
No |
Lot Size |
7,571SF |
Fireplaces |
0 |
PREPARE TO FALL IN LOVE! Located in a quiet neighborhood, Relocating Executive seller & spouse have
meticulously maintained this dream Colonial home, loaded with updates & charm, including a NEW MINI
SPLIT SYSTEM for cooling, a FULLY FENCED YARD WITH PATIO, & MORE! (See attached list.) As the
discerning buyer enters into the homes Foyer, they will notice the homes FLEXIBLE FLOORPLAN,
complete with gleaming HARDWOOD FLOORS & an abundance of NATURAL LIGHT throughout. The front Sun
Room (a perfect home office!) leads into the cozy Living Room, flowing seamlessly into the homes
Dining Room, and finally into the homes large Kitchen. Upstairs are 3 generously sized Bedrooms,
plus a beautifully updated BATHROOM! Sellers have completely reimagined the homes private fully
fenced yard, large back patio, and GARAGE (this home has plenty of space for an extra Workshop,
Storage, or HOME GYM.) Convenient access to Rt. 1 & downtown Boston. TOP SCHOOLS & THE PERFECT HOME
- NOTHING TO DO BUT MOVE IN!
Listing Office: RE/MAX Partners Relocation, Listing Agent: The Tabassi Team
View Map

|
|
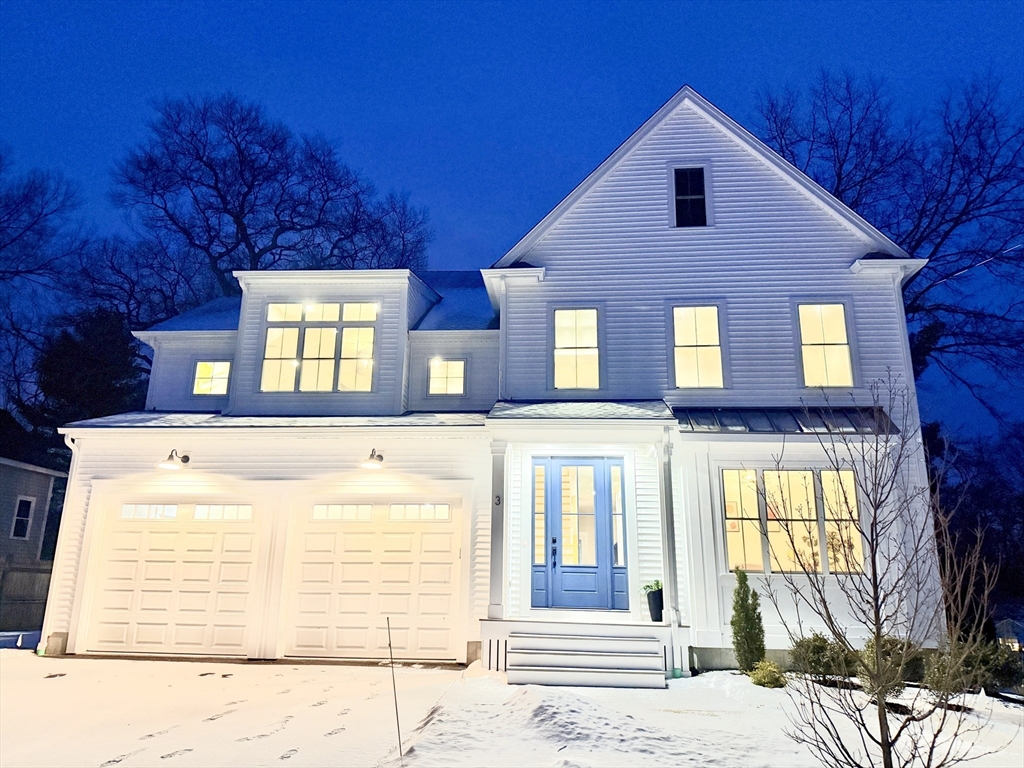
40 photo(s)
|
Natick, MA 01760
|
Sold
List Price
$1,799,900
MLS #
73466140
- Single Family
Sale Price
$1,790,000
Sale Date
2/13/26
|
| Rooms |
9 |
Full Baths |
3 |
Style |
Colonial |
Garage Spaces |
2 |
GLA |
4,100SF |
Basement |
Yes |
| Bedrooms |
4 |
Half Baths |
1 |
Type |
Detached |
Water Front |
No |
Lot Size |
10,890SF |
Fireplaces |
1 |
Nestled in the charming residential area of Wethersfield, discover this luxurious 4 bedroom, 3.5
bath new construction colonial, a home exemplifying amazing design & top-tier materials.This home
combines modern elegance with a thoughtful design to provide a fabulous living experience. Upon
entering you will enjoy an open floor plan that seamlessly connects the main living areas, creating
a spacious & inviting atmosphere that is perfect for entertaining guests & spending quality time
with family. The gourmet kitchen is a chef's dream & the family room is the ideal place to unwind
after a long day or to gather with loved ones for movie & game nights. The master suite is a true
retreat, that includes a spacious bedroom & an elegant bathroom. The remaining bedrooms are
generously sized with easy access to the well-appointed bathroom. Also, enjoy a finished lower
level. This home exemplifies contemporary luxury living. Make this house your dream home, where you
can create lasting memories.
Listing Office: Gibson Sotheby's International Realty, Listing Agent: Janice C.
Burke
View Map

|
|
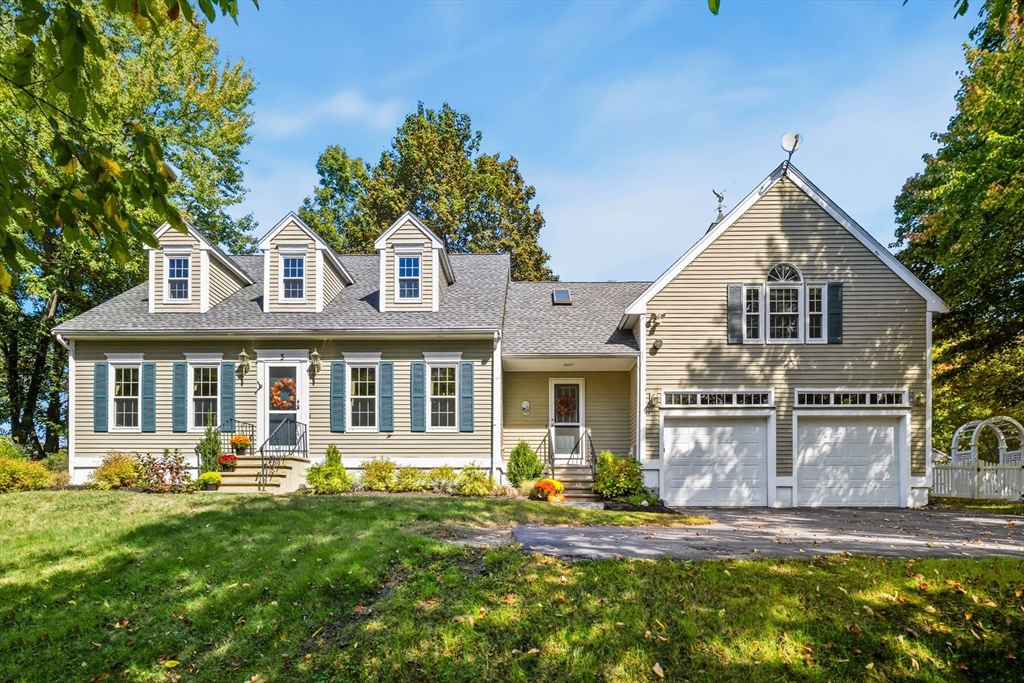
37 photo(s)
|
West Newbury, MA 01985-1437
|
Sold
List Price
$865,000
MLS #
73463692
- Single Family
Sale Price
$840,000
Sale Date
2/12/26
|
| Rooms |
8 |
Full Baths |
2 |
Style |
Cape |
Garage Spaces |
2 |
GLA |
2,650SF |
Basement |
Yes |
| Bedrooms |
4 |
Half Baths |
1 |
Type |
Detached |
Water Front |
No |
Lot Size |
20,473SF |
Fireplaces |
2 |
Motivated Seller! Tucked away on a peaceful dead end in West Newbury sits this spacious central
entrance Cape with charming dormers. Sprawling across 2,650 square feet, this 4-bedroom, 2.5-bath
residence offers tremendous potential on nearly half an acre. Never lose power with the whole-house
backup generator while enjoying the ambiance of two propane fireplaces during New England winters.
The primary suite boasts an ensuite bath and walk-in closet. Entertain with ease in the kitchen
featuring a center island, granite countertops, and stainless steel appliances. Step outside to the
patio and gather around the fire pit on cool evenings. Additional highlights include a partially
finished basement with game and workout areas, double-car garage with extra storage, and a
convenient shed. Built in 1989 and ready for your personal touches, this solid home in the desirable
Pentucket Regional school district presents the perfect opportunity to create your dream space in a
tranquil setting.
Listing Office: Leading Edge Real Estate, Listing Agent: Donald Cranley
View Map

|
|
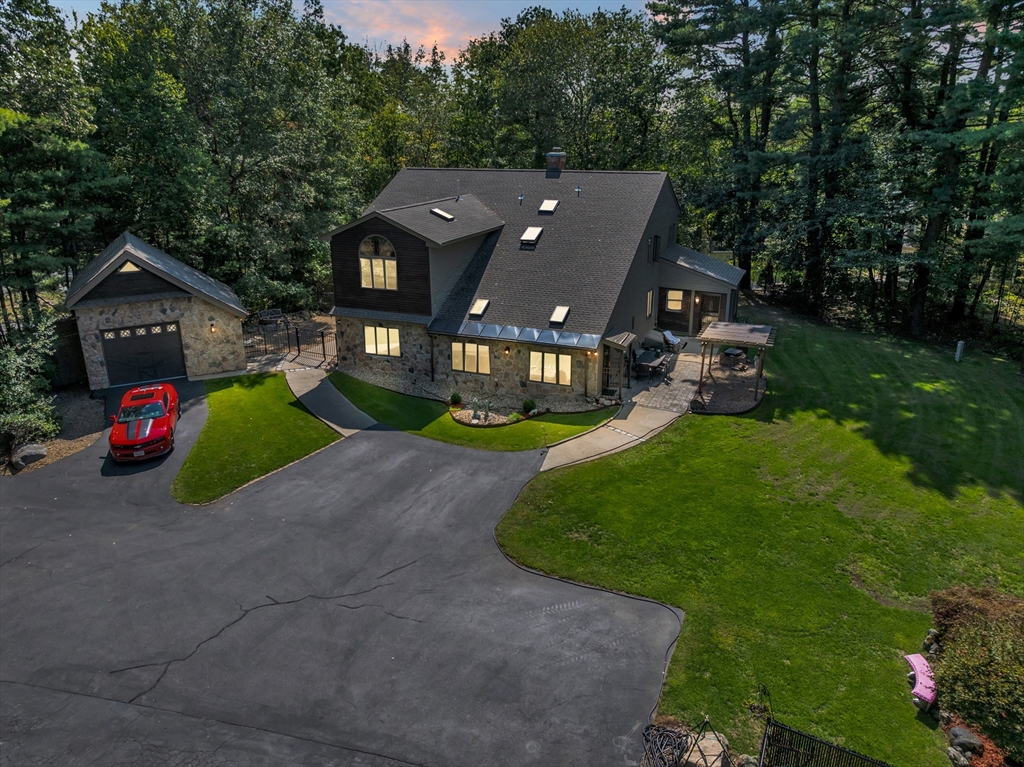
42 photo(s)

|
Middleton, MA 01949
|
Sold
List Price
$1,295,000
MLS #
73429353
- Single Family
Sale Price
$1,250,000
Sale Date
2/10/26
|
| Rooms |
8 |
Full Baths |
3 |
Style |
Contemporary |
Garage Spaces |
1 |
GLA |
4,322SF |
Basement |
Yes |
| Bedrooms |
4 |
Half Baths |
2 |
Type |
Detached |
Water Front |
No |
Lot Size |
40,598SF |
Fireplaces |
1 |
LOCATION, LOCATION, LOCATION!!! Secluded at the end of a quiet cul-de-sac yet minutes from the
highway, this extraordinary stone-front home is a rare blend of dramatic architecture and modern
updates. Towering timber beams, vaulted ceilings, skylights, and walls of glass create interiors
that are both breathtaking and inviting. The great room, anchored by a striking fireplace, flows to
a chef’s kitchen with stainless appliances, custom cabinetry, and vaulted dining. Peace of mind
comes with a brand-new septic, newer roof, updated kitchens and baths, refreshed windows and doors,
and both well and town water connections. A private in-law suite adds versatility, while the vaulted
primary retreat features an opulent spa bath with soaking tub and walk-in shower. The lower level
provides bonus rooms for work or play. Outdoors, an in-ground pool, stone patio, detached
garage/workshop, and wooded backdrop create a private oasis—an unforgettable retreat where elegance
and resort living meet
Listing Office: Real Broker MA, LLC, Listing Agent: Team ROVI
View Map

|
|
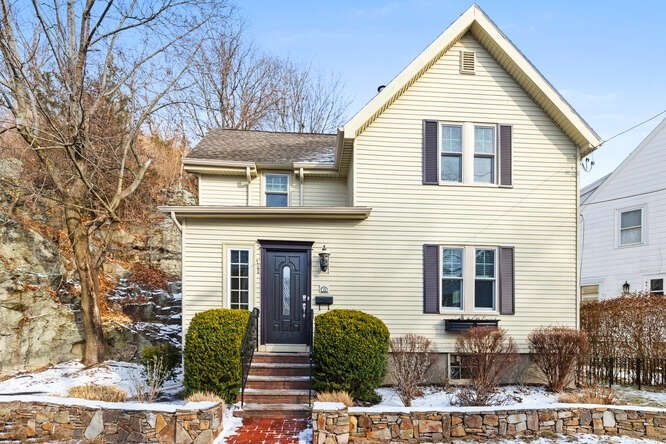
38 photo(s)
|
Melrose, MA 02176
|
Sold
List Price
$765,000
MLS #
73466371
- Single Family
Sale Price
$823,000
Sale Date
2/6/26
|
| Rooms |
6 |
Full Baths |
1 |
Style |
Colonial |
Garage Spaces |
0 |
GLA |
1,200SF |
Basement |
Yes |
| Bedrooms |
3 |
Half Baths |
1 |
Type |
Detached |
Water Front |
No |
Lot Size |
2,783SF |
Fireplaces |
0 |
Tell me you live in Melrose without telling me you live in Melrose…”My house hugs me, I have
flooring as old as Thomas Edison but a new mini split system. I can walk to restaurants, parks,
local shops, the Sally Frank Farmers Market and get the best chai latte from the coffee shop owned
by a family that lives down the street from me!” If being able to walk to all that defines Melrose
and keep your budget then 15 Maple St is HOME! This home defines good juju, it hugs you the moment
you step foot in your mudroom. Your Instagram Reel dinners will taste better in your cozy, sun
drenched kitchen. Your game nights will be more fun in the high ceilinged open LV/DR. Your morning
coffee will hit better on your private, natural patio. Don’t worry, you have room for your family in
3 good sized bedrooms, tons of storage in the basement. Freshly painted,move in ready! A short walk
to the train! This isn't just a house – it's your entry point to one of Greater Boston's most
sought-after communities
Listing Office: Leading Edge Real Estate, Listing Agent: Lauren Maguire
View Map

|
|
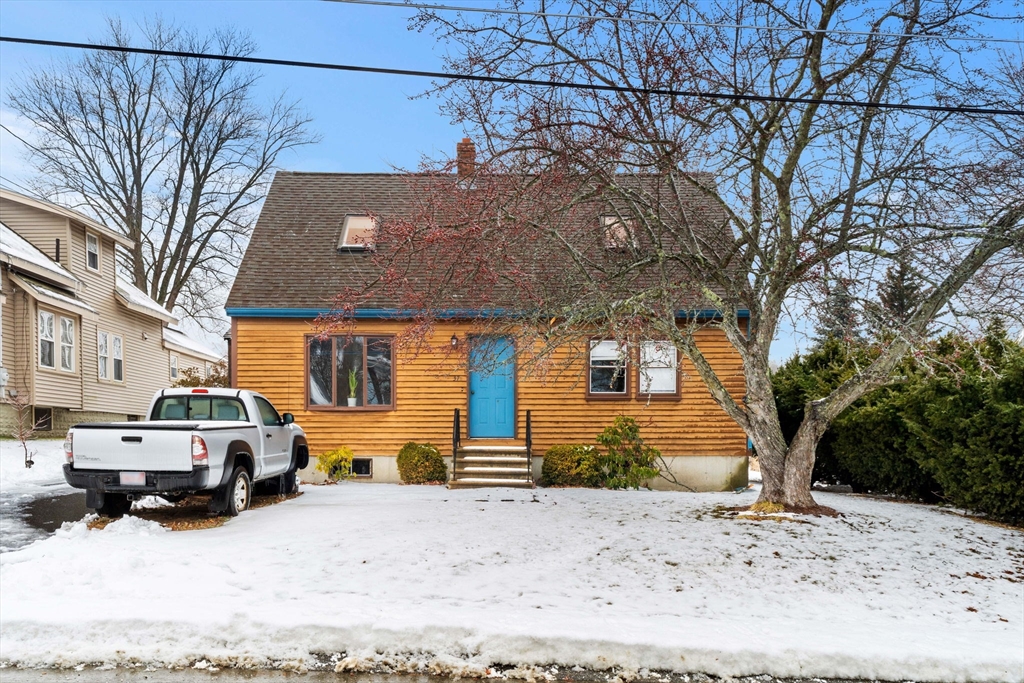
36 photo(s)
|
Auburn, MA 01501
|
Sold
List Price
$399,900
MLS #
73466996
- Single Family
Sale Price
$420,000
Sale Date
2/6/26
|
| Rooms |
6 |
Full Baths |
2 |
Style |
Cape |
Garage Spaces |
0 |
GLA |
1,387SF |
Basement |
Yes |
| Bedrooms |
3 |
Half Baths |
0 |
Type |
Detached |
Water Front |
No |
Lot Size |
9,000SF |
Fireplaces |
0 |
New year, new home! 37 Highland St is a versatile cape in a location that cannot be beat. With 3-4
bedrooms, 2 full bathrooms, a giant yard, and a large unfinished basement ready for your ideas, this
home is the ideal spot to create your forever home. Don't miss our open house on Sunday 11:30-1 or
book your private showing today!
Listing Office: Leading Edge Real Estate, Listing Agent: Kristin Weekley
View Map

|
|
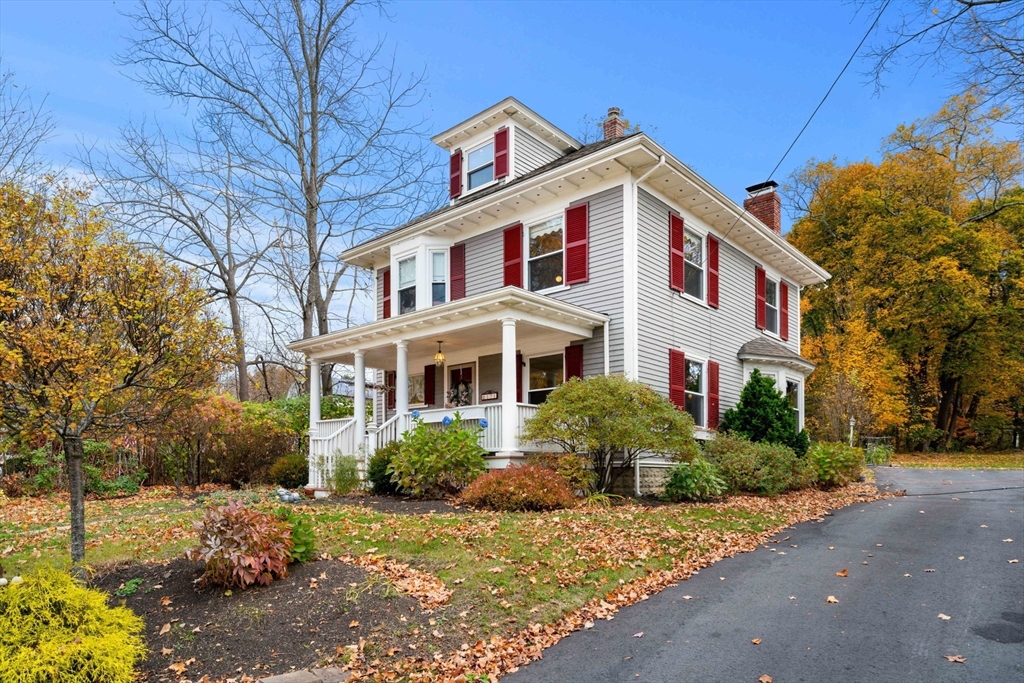
42 photo(s)
|
Haverhill, MA 01830
|
Sold
List Price
$599,900
MLS #
73449267
- Single Family
Sale Price
$585,000
Sale Date
2/5/26
|
| Rooms |
6 |
Full Baths |
1 |
Style |
Colonial |
Garage Spaces |
0 |
GLA |
1,572SF |
Basement |
Yes |
| Bedrooms |
3 |
Half Baths |
0 |
Type |
Detached |
Water Front |
No |
Lot Size |
16,479SF |
Fireplaces |
1 |
171 North Ave - a house with the slow, steady insistence of something built to last. This old-style
Colonial wears its history without apology: symmetrical sash windows, modest moldings, and a living
room warmed by a wood-burning fireplace that still insists upon gatherings. Inside, newly refinished
hardwood floors run uninterrupted beneath rooms that feel both lived-in and ready for reinvention.
The eat-in kitchen is practical and pleasing; granite counters, ample workspace, and a layout that
invites long breakfasts and late-night conversations. Don't miss the office/nursery upstairs
Mechanically, the house answers modern needs: a 2021 boiler and a new hot water heater mean fewer
immediate surprises. Beyond the back door, the property reveals its singular advantage — a double
lot with a backyard so vast it reads less like a yard and more like possibility: an ice rink in
winter, a soccer or football field in the warmer months, a place for children and dogs and Summer
chaos to roam free
Listing Office: Leading Edge Real Estate, Listing Agent: The Bill Butler Group
View Map

|
|
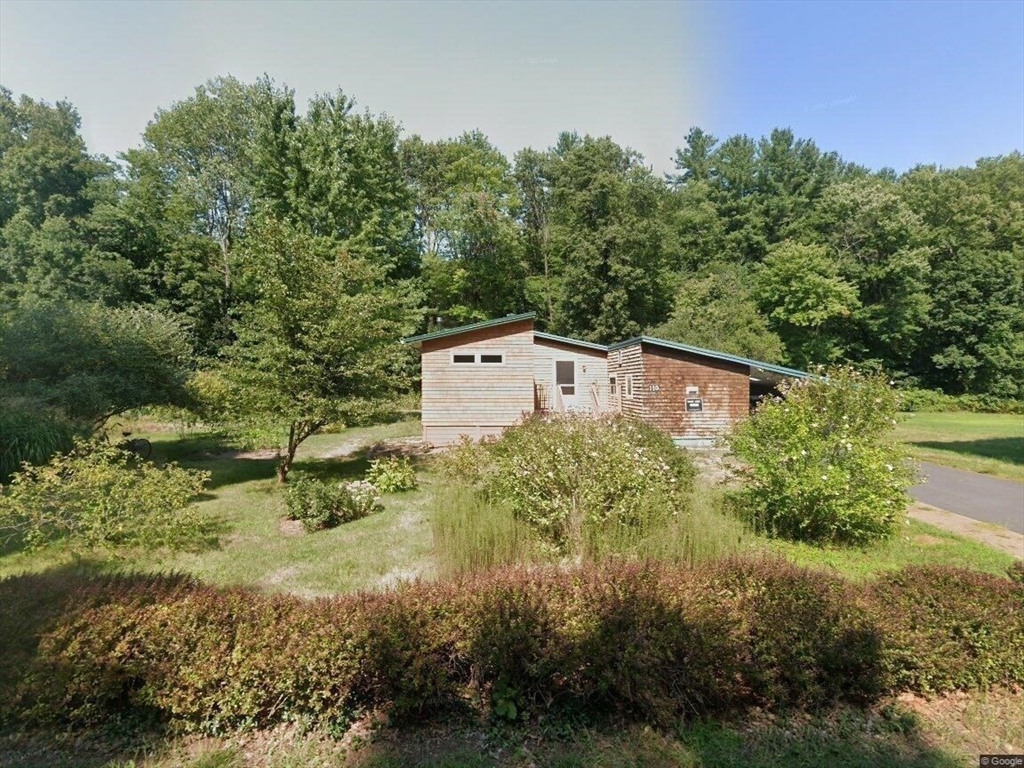
30 photo(s)
|
Amherst, MA 01002
|
Sold
List Price
$439,900
MLS #
73419815
- Single Family
Sale Price
$430,000
Sale Date
1/30/26
|
| Rooms |
6 |
Full Baths |
2 |
Style |
Contemporary,
Ranch |
Garage Spaces |
0 |
GLA |
1,560SF |
Basement |
Yes |
| Bedrooms |
3 |
Half Baths |
0 |
Type |
Detached |
Water Front |
No |
Lot Size |
18,194SF |
Fireplaces |
0 |
Rare second chance! Don’t miss this home again! Charming Contemporary Ranch in Desirable North
Amherst. Set on a beautifully landscaped lot, this contemporary shingled ranch offers privacy,
character, and unbeatable convenience just minutes from UMass, Puffers Pond, Cushman Market, the
Mill District, and downtown Amherst. Enjoy one-level living at its best with a light-filled layout
featuring 3 bedrooms, 2 full baths, an office, and hardwood floors throughout. The open-concept
kitchen overlooks the spacious living room and connects to the deck, creating the perfect setting
for everyday living and entertaining. Modern comforts include mini-splits for cooling, while the
lower level provides generous storage and laundry space. Outdoors, you'll love the multiple decks, a
carport, shed, and garden space —all nestled in a walkable neighborhood. With a little cosmetics,
this place could really shine. Centrally located home near the area's best offerings. Schedule your
showing today!
Listing Office: Brick & Mortar, Listing Agent: Kate Hogan
View Map

|
|
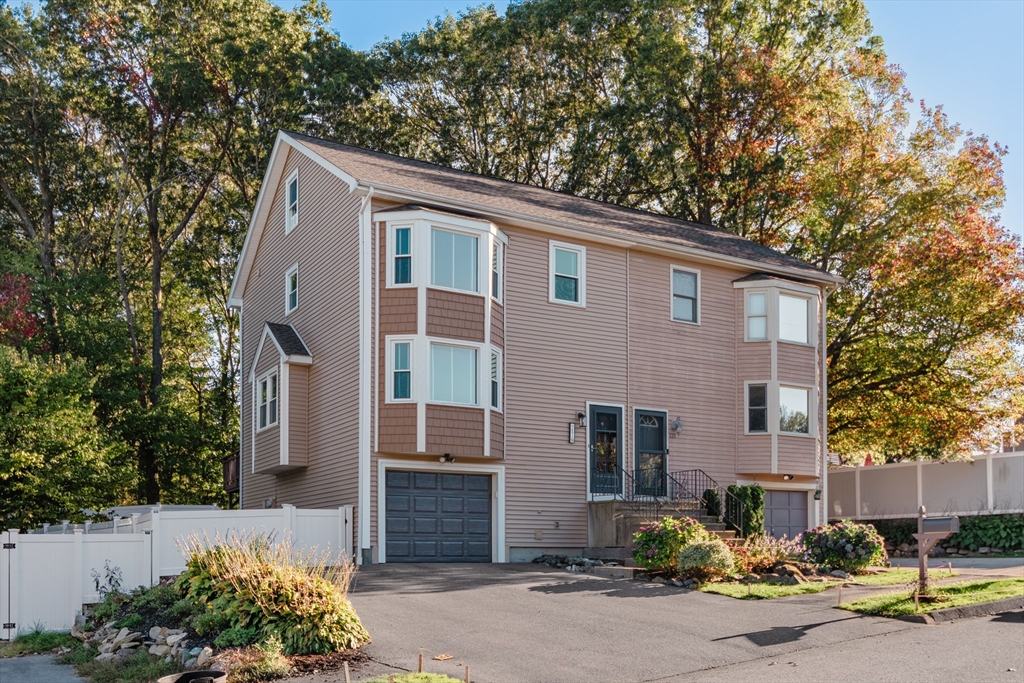
34 photo(s)
|
Worcester, MA 01604
|
Sold
List Price
$449,000
MLS #
73446162
- Single Family
Sale Price
$445,000
Sale Date
1/30/26
|
| Rooms |
6 |
Full Baths |
2 |
Style |
Colonial |
Garage Spaces |
1 |
GLA |
1,541SF |
Basement |
Yes |
| Bedrooms |
2 |
Half Baths |
1 |
Type |
Detached |
Water Front |
No |
Lot Size |
4,004SF |
Fireplaces |
0 |
Motivated Seller! Don't miss this move in ready attached single family ! This beautiful duplex home
offers 2 oversized bedrooms plus large bonus finished room on top level, 2.5 baths,1 car garage&
finished LL!! This home perfectly combines modern convenience with inviting charm, Move-in ready
with numerous updates, featuring wood & tile floors, carpet in the lower and top level. The updated
kitchen boasts granite countertops, stainless steel appliances, ample cabinet space & dining area,
additional room for office. Finished LL currently used as a large gym room, while the open top level
provides flexible additional space for entertainment or a playroom. Recent updates include a newer
roof (approx. 10 years), new sliding , yard fencing24, new landscaping, updated kitchen, updated
bathrooms, finished LL, newer windows, & window treatments. The fenced-in yard provides privacy for
outdoor enjoyment on private deck! Close proximity to Mass Pike & major routes & Lake Park & UMass
&Shopping!
Listing Office: Circle Pointe Realty LLC, Listing Agent: Pattie Xie
View Map

|
|

41 photo(s)
|
Norwood, MA 02062-1703
|
Sold
List Price
$699,900
MLS #
73462318
- Single Family
Sale Price
$700,000
Sale Date
1/30/26
|
| Rooms |
5 |
Full Baths |
1 |
Style |
Raised
Ranch |
Garage Spaces |
1 |
GLA |
1,918SF |
Basement |
Yes |
| Bedrooms |
3 |
Half Baths |
1 |
Type |
Detached |
Water Front |
No |
Lot Size |
12,615SF |
Fireplaces |
1 |
Located steps from Willett Pond, Wilson Street park, and the commuter rail, 26 Arcadia St offers
space and style at an attractive price point. The first floor features 3 bedrooms, 1 bath, an open
living, dining, and kitchen area as well as a massive bonus sunroom overlooking the oversized deck
and yard with inground pool. The basement space offers a family room, half bath, and office/bonus
room and an attached garage for winter convenience. Quick closing preferred, join us for an open
house Saturday 12/20/25 11-12:30 or book your private showing. Offers reviewed 12/23/25@12N.
Listing Office: Leading Edge Real Estate, Listing Agent: Kristin Weekley
View Map

|
|
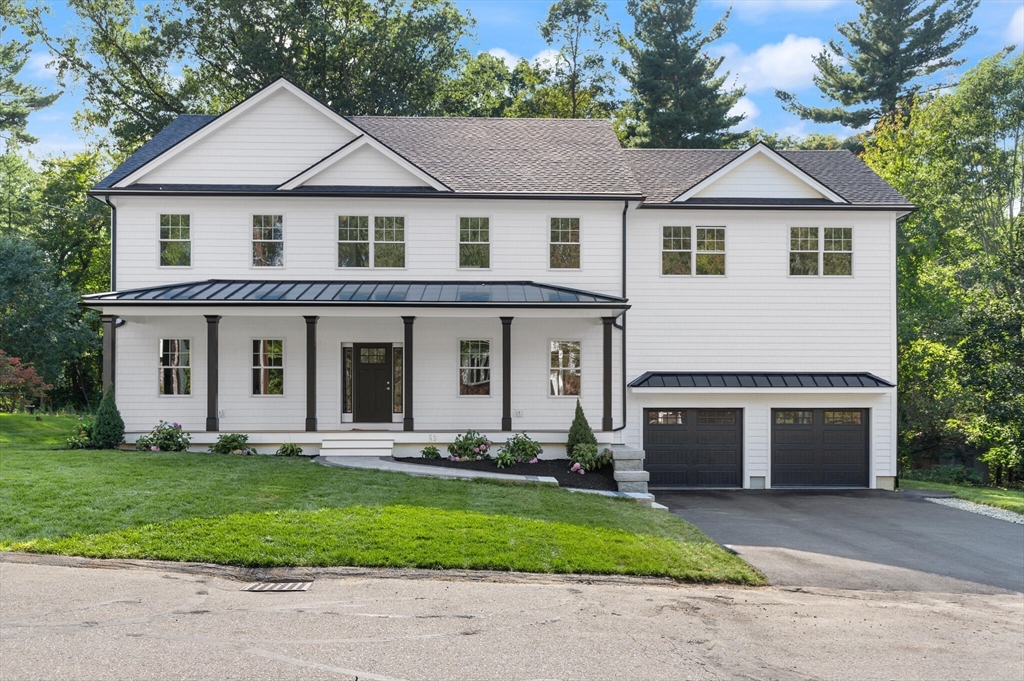
42 photo(s)

|
Burlington, MA 01803
|
Sold
List Price
$1,899,000
MLS #
73431224
- Single Family
Sale Price
$1,835,000
Sale Date
1/29/26
|
| Rooms |
18 |
Full Baths |
5 |
Style |
Colonial |
Garage Spaces |
2 |
GLA |
5,723SF |
Basement |
Yes |
| Bedrooms |
5 |
Half Baths |
1 |
Type |
Detached |
Water Front |
No |
Lot Size |
20,412SF |
Fireplaces |
2 |
Elegant home with modern luxuries in sought-after Fox Hill neighborhood! Step inside as sunlight
pours through Harvey windows, filling each space w/warmth. From the elegant foyer, the home
unfolds—a chef’s kitchen gleams w/Thermador appliances, pantry & quartz counters, ready for midnight
snacks & grand gatherings. A vaulted ceiling family room soars above a wall of windows that frame
the trees outside. Picture evenings by the gas fireplace, where nature is your backdrop & quiet
moments feel like retreat. The 1st floor suite offers privacy & ease. Upstairs the primary suite is
a sanctuary of its own, complete with a spa-like bath. A junior suite, two more bedrms, & laundry rm
are all thoughtfully designed for daily life. Downstairs, generous bonus rooms w/full bath & lux
vinyl flooring sets the stage for movie nights, sleepovers, or the hobby you’ve always wanted to
explore. Ample storage plus double closets become personal boutiques. Seller Concession
Considered.
Listing Office: Leading Edge Real Estate, Listing Agent: Michaela Pixie Mahtani
View Map

|
|
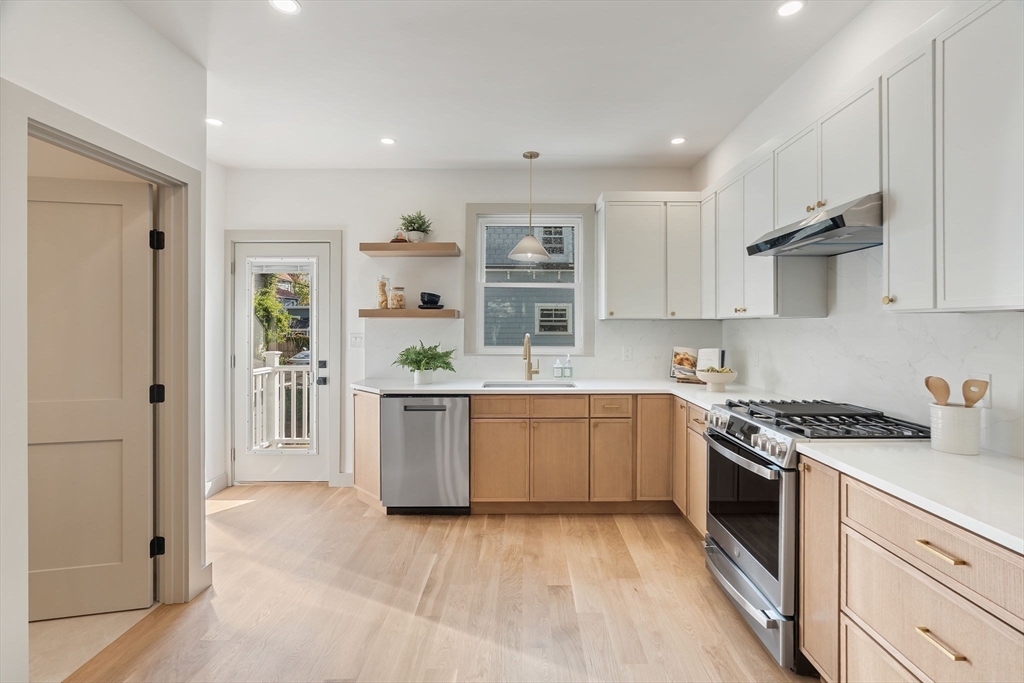
32 photo(s)
|
Somerville, MA 02143-4033
(Inman Square)
|
Sold
List Price
$1,199,900
MLS #
73441552
- Single Family
Sale Price
$1,170,000
Sale Date
1/27/26
|
| Rooms |
7 |
Full Baths |
2 |
Style |
Other (See
Remarks) |
Garage Spaces |
0 |
GLA |
1,435SF |
Basement |
Yes |
| Bedrooms |
3 |
Half Baths |
1 |
Type |
Detached |
Water Front |
No |
Lot Size |
1,190SF |
Fireplaces |
0 |
54 Oak Street is a meticulously renovated single-family row house on the Cambridge line, steps to
Inman Sq. This property is tailored for discerning individuals with an appreciation for quality and
detail. Thoughtfully designed floor plan fosters both work and relaxation. The open kitchen/living
area features premium appliances, quartz countertops, and tasteful cabinetry, providing an ideal
space for cooking and entertaining. The lower level would make a perfect home office or cinema;
There are three upstairs bedrooms, including a primary suite and second full bathroom. And you'll
love the extra storage areas above the closets. Additional features include in-unit laundry,
central air conditioning, and hardwood flooring throughout, reflecting a commitment to superior
craftsmanship. The private backyard is flat and grassy. With a WalkScore of 96, Union Sq Mbta is
just 0.3miles away, and local hotspots The Independent, Urban Axes, The Druid, and S&S will not
disappoint.
Listing Office: Berkshire Hathaway HomeServices Commonwealth Real Estate, Listing
Agent: Charles Ball
View Map

|
|
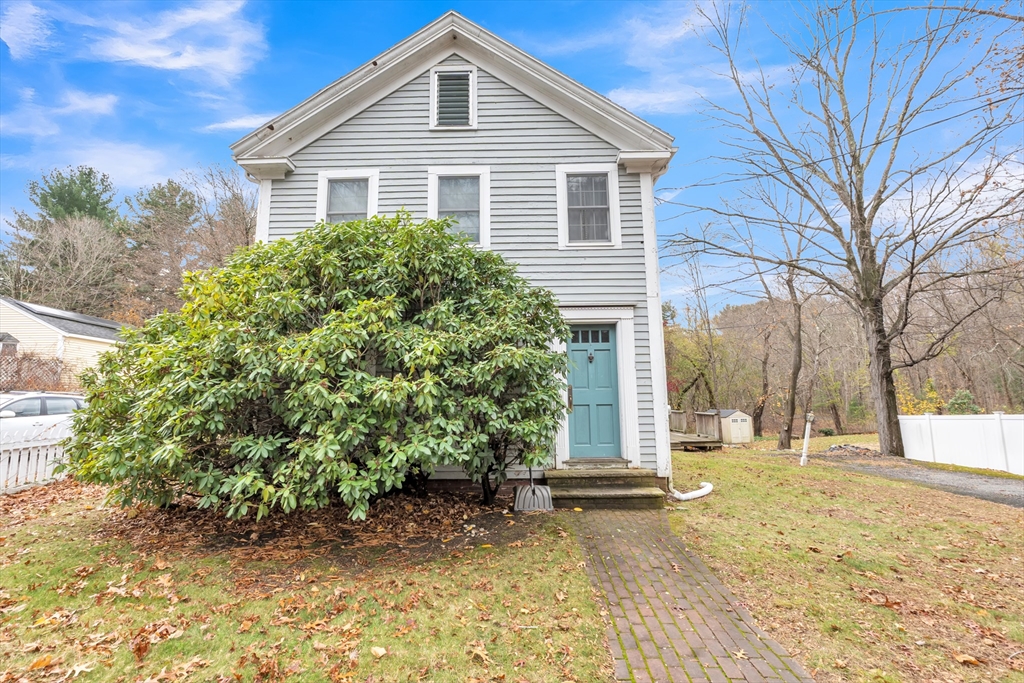
23 photo(s)
|
North Reading, MA 01864
|
Sold
List Price
$350,000
MLS #
73456157
- Single Family
Sale Price
$404,000
Sale Date
1/27/26
|
| Rooms |
6 |
Full Baths |
1 |
Style |
Colonial |
Garage Spaces |
0 |
GLA |
1,440SF |
Basement |
Yes |
| Bedrooms |
2 |
Half Baths |
1 |
Type |
Detached |
Water Front |
No |
Lot Size |
10,890SF |
Fireplaces |
0 |
Brand New Heating System! This charming 2 bed, 1.5 bath home in the heart of North Reading offers
comfort, potential, and convenience. Step inside to a warm and bright main level with a versatile
office area—perfect for remote work, studying, or a creative nook. The layout provides plenty of
room to update and add your personal touch, making it an ideal fit for first-time buyers,
downsizers, or investors looking to build value. Nestled on a lovely lot in a desirable neighborhood
close to parks, shops, and major routes, this home is a welcoming opportunity to create your ideal
space in a fantastic location.
Listing Office: Real Broker MA, LLC, Listing Agent: Team Chundi
View Map

|
|
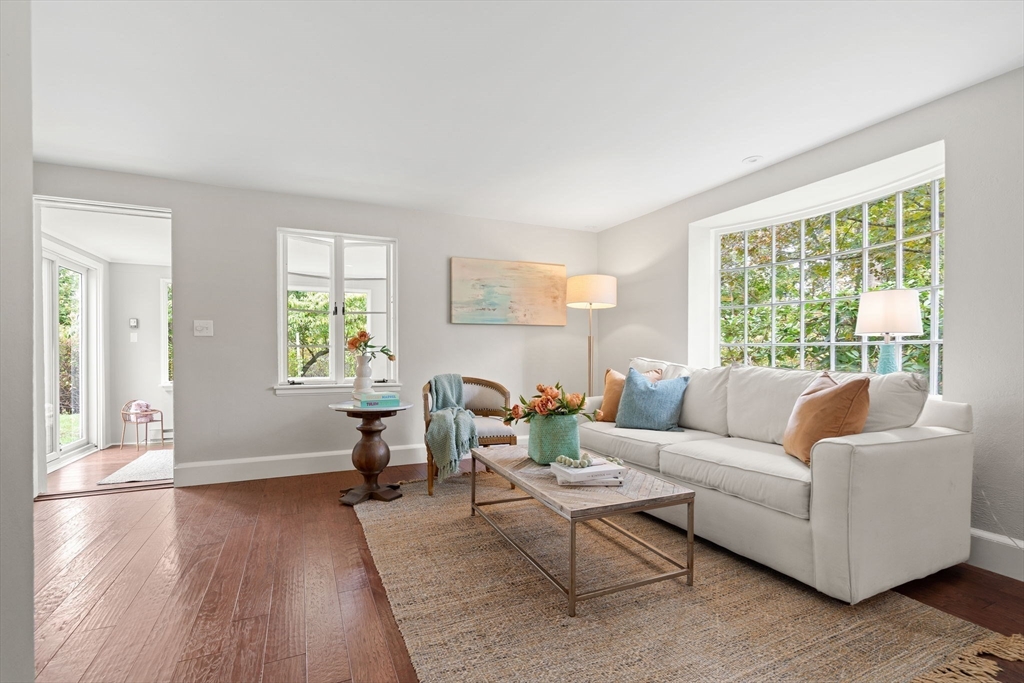
35 photo(s)

|
Concord, MA 01742
|
Sold
List Price
$1,495,000
MLS #
73443866
- Single Family
Sale Price
$1,450,000
Sale Date
1/23/26
|
| Rooms |
12 |
Full Baths |
3 |
Style |
Cape,
Cottage |
Garage Spaces |
0 |
GLA |
2,910SF |
Basement |
Yes |
| Bedrooms |
3 |
Half Baths |
0 |
Type |
Detached |
Water Front |
No |
Lot Size |
21,893SF |
Fireplaces |
1 |
IN THE HEART OF CONCORD CENTER - Built in the late 1940s, great birth years for houses, this home
was BUILT BY CRAFTSMAN and taken care of by angels. When you walk into this home there is a warmth
that you feel immediately. It is an ADORABLE STORYBOOK WHITE STUCCO CAPE WITH A SIGNIFICANT ADDITION
DESIGNED FOR AN ARTIST. This space serves as a family room which anchors the far end of the house &
features VAULTED CEILINGS, a WET BAR & a LOFT HOME OFFICE! The kitchen is charming with SOAPSTONE
COUNTERS & plenty of cabinet space. The 4 SEASON SUNROOM can be enjoyed just a few feet away! A COZY
1ST FLOOR BEDROOM has an adjacent full bath. A second staircase leads to a private 2nd floor that
offers 2 bedrooms & a full bath. An intimate & DELIGHTFUL BACKYARD showcases the perfect amount of
privacy with beautifully MATURE PLANTINGS & A STREAM! A romantic trellis side entry adorned with
vines is a true fairytale. Enjoy the ULTIMATE VILLAGE LIFESTYLE - near local shops, restaurants &
rail!
Listing Office: The Attias Group, LLC, Listing Agent: The Zur Attias Team
View Map

|
|
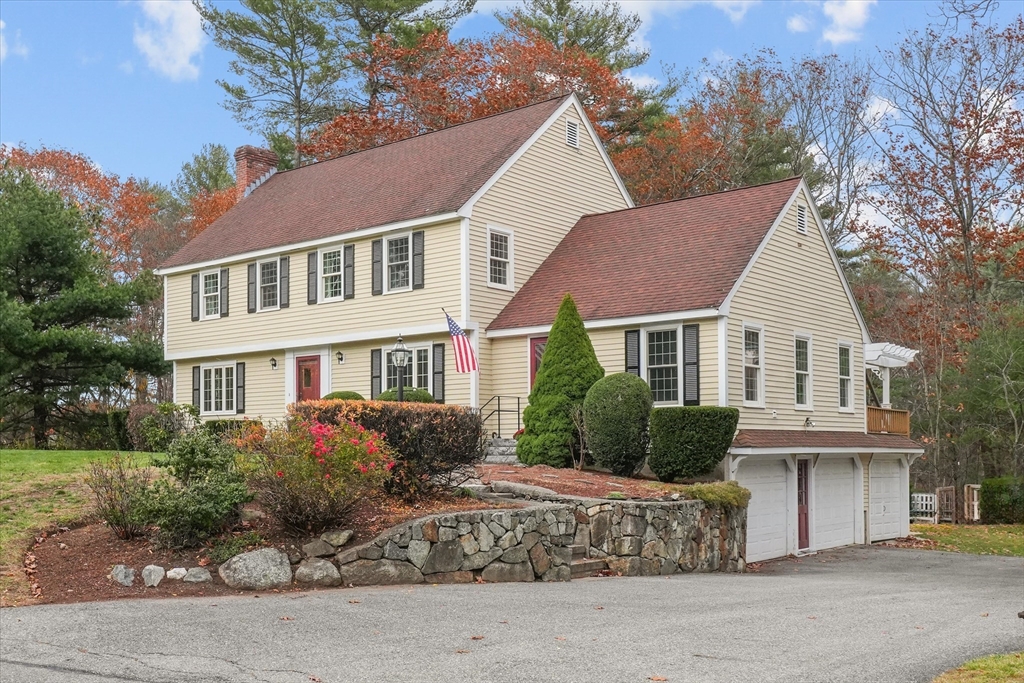
30 photo(s)

|
North Andover, MA 01845
|
Sold
List Price
$925,000
MLS #
73454429
- Single Family
Sale Price
$1,021,000
Sale Date
1/22/26
|
| Rooms |
7 |
Full Baths |
2 |
Style |
Colonial |
Garage Spaces |
2 |
GLA |
3,360SF |
Basement |
Yes |
| Bedrooms |
4 |
Half Baths |
2 |
Type |
Detached |
Water Front |
No |
Lot Size |
1.23A |
Fireplaces |
2 |
Your dream home awaits on a peaceful cul-de-sac! This beautiful home offers the perfect blend of
warmth & space, with gleaming HW floors & abundant natural light throughout. A welcoming foyer leads
to the updated eat-in kitchen with Corian counters & SS appliances, flowing into a spacious family
room with a fireplace, perfect for cozy gatherings. A home office with French doors & custom
built-ins provides an ideal work-from-home setup. The formal dining & living rooms enhance the
layout for daily living & entertaining. 1st-fl laundry & 1/2 bath complete the main level. Upstairs,
the primary suite offers a walk-in closet & private ensuite, plus three additional BRs. The finished
walk-out basement expands the living space with a half bath & is perfect for a gym, playroom, or
media room. Outside, enjoy an oversized deck overlooking a private backyard, plus a custom shed for
a workshop or creative studio. Close to Sargent School, shops & dining, this rare gem truly has it
all!
Listing Office: William Raveis R.E. & Home Services, Listing Agent: Maureen Moran
View Map

|
|
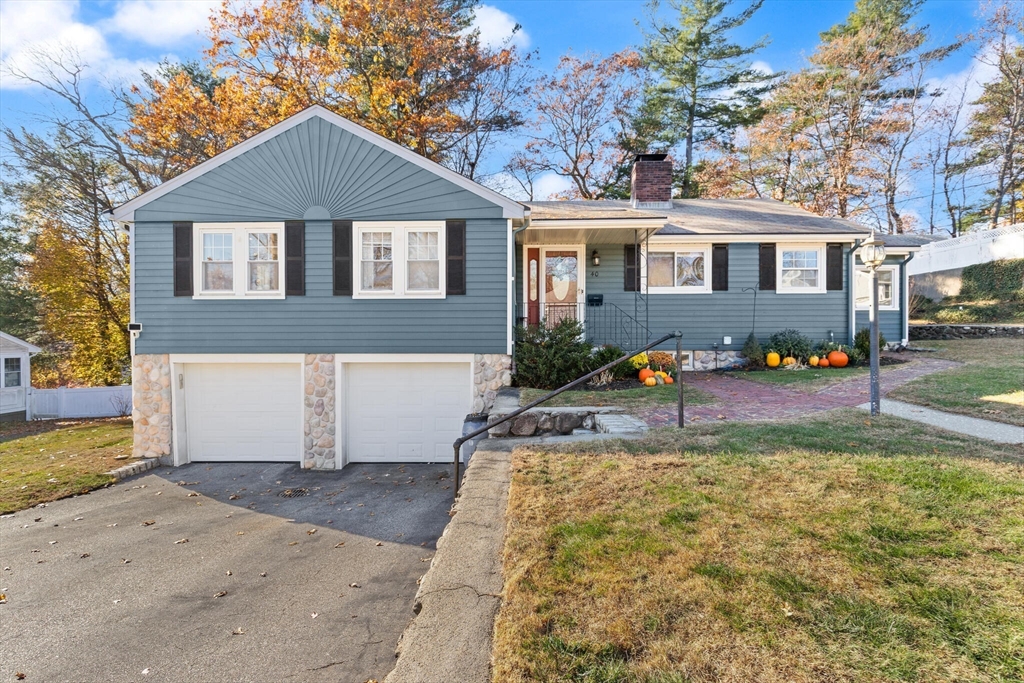
34 photo(s)
|
Wakefield, MA 01880
|
Sold
List Price
$829,900
MLS #
73456198
- Single Family
Sale Price
$902,000
Sale Date
1/22/26
|
| Rooms |
7 |
Full Baths |
2 |
Style |
Ranch |
Garage Spaces |
2 |
GLA |
1,915SF |
Basement |
Yes |
| Bedrooms |
3 |
Half Baths |
0 |
Type |
Detached |
Water Front |
No |
Lot Size |
11,095SF |
Fireplaces |
2 |
PICTURE PERFECT RANCH located on a quiet cul-de-sac in Wakefield’s highly desirable West Side! This
charming home offers an ideal blend of comfort, convenience, and style—just a stones throw from
Walton School, downtown Wakefield, public transportation, and beautiful Lake Quannapowitt. Enjoy
gleaming hardwood floors throughout, a recently updated kitchen, & a spacious three-season porch
overlooking a private backyard—perfect for relaxing or entertaining. The oversized living room &
dining area are bright and open. Primary bedroom includes a lovely en suite ¾ bath plus two
additional spacious bedrooms. & the updated main bathroom complete this 1st floor. The fully
finished basement expands your living space with a cozy family room featuring a fireplace and a
separate area ideal for a home gym or office. Additional highlights include an oversized two-car
garage and central air, making this home a true gem in one of Wakefield’s most sought-after
neighborhoods.
Listing Office: Leading Edge Real Estate, Listing Agent: Chuha & Scouten Team
View Map

|
|

40 photo(s)
|
Melrose, MA 02176-4948
(Mount Hood)
|
Sold
List Price
$749,000
MLS #
73459246
- Single Family
Sale Price
$781,000
Sale Date
1/22/26
|
| Rooms |
7 |
Full Baths |
1 |
Style |
Colonial,
Cape |
Garage Spaces |
2 |
GLA |
1,727SF |
Basement |
Yes |
| Bedrooms |
3 |
Half Baths |
0 |
Type |
Detached |
Water Front |
No |
Lot Size |
6,159SF |
Fireplaces |
1 |
For the first time in 57 years, this cherished Queen Anne Cape on the East Side is ready to welcome
a new owner! Filled with decades of memories and warmth, this home radiates a sense of comfort the
moment you step inside. The classic charm shines through the original hardwood floors, the
beautifully crafted dining room w/built-in China closet, Den with fireplace and built in shelving.
The living room is large enough for family gatherings, complete with glass french doors. A bedroom
with 2 closets and full bath completes the 1st floor. Second floor has 2 additional bedrooms with
hardwood floors and ceiling fans. While the home is ready for someone’s thoughtful updates, it is
truly a place that has been lived in with love. Every room holds the potential to be refreshed and
reimagined, offering a meaningful opportunity to blend its timeless character with your own vision.
A spacious two-car garage and shed, both with electricity, provide practicality and storage. Do not
miss this one!
Listing Office: Leading Edge Real Estate, Listing Agent: Jay Morneault
View Map

|
|
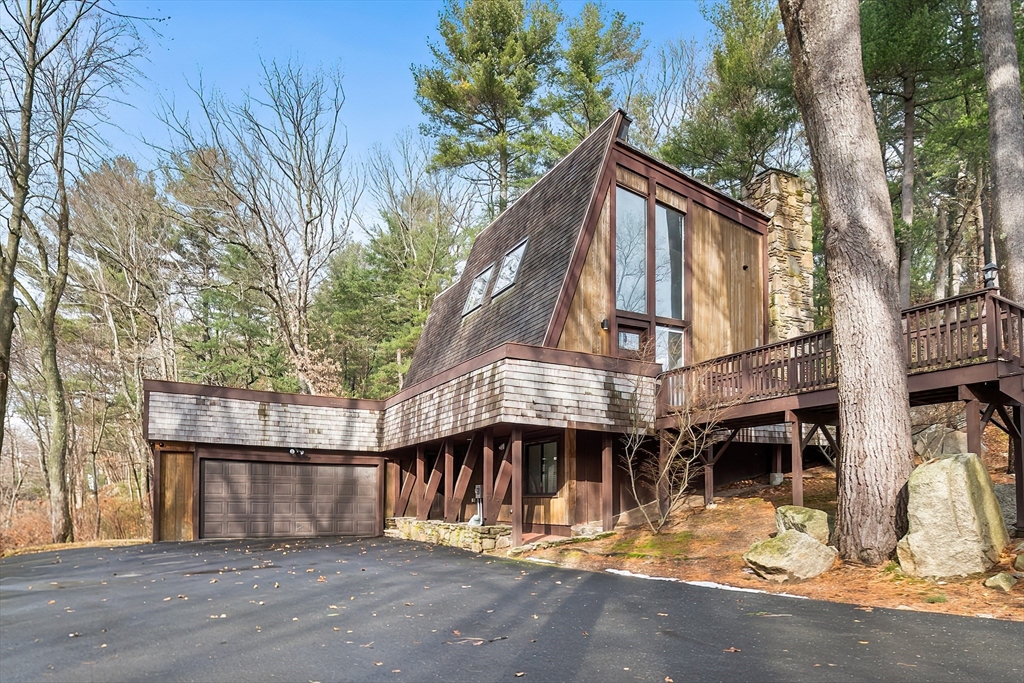
39 photo(s)

|
Lynnfield, MA 01940
|
Sold
List Price
$949,999
MLS #
73459907
- Single Family
Sale Price
$1,000,000
Sale Date
1/21/26
|
| Rooms |
3 |
Full Baths |
2 |
Style |
Contemporary,
Shingle |
Garage Spaces |
2 |
GLA |
2,990SF |
Basement |
Yes |
| Bedrooms |
3 |
Half Baths |
1 |
Type |
Detached |
Water Front |
No |
Lot Size |
21,584SF |
Fireplaces |
2 |
Welcome to this 1970’s Modern-style home in highly sought-after Lynnfield! This fully renovated
property is set back from the street for added privacy and designed for sophisticated entertaining.
The striking open-concept floor plan features soaring cathedral ceilings, massive glass windows,
skylights throughout and a magnificent floor-to-ceiling rustic stone fireplace with rustic wood
beams. The flow is ideal, transitioning from the living room to the dining area, which opens via
multiple sliders to an expansive, wrap-around composite deck. The home features a brand new quartz
kitchen and all-new bathrooms throughout. The cozy, lofted Primary Suite overlooks the main floor
and includes an en suite bath and dressing area. The full, finished lower level offers extended
living space with a second fireplace, two additional bedrooms, another full bathroom and access to
the 2 car garage. This unique, light-filled architectural gem is a true must-see!
Listing Office: Redfin Corp., Listing Agent: Emmanuel Paul
View Map

|
|
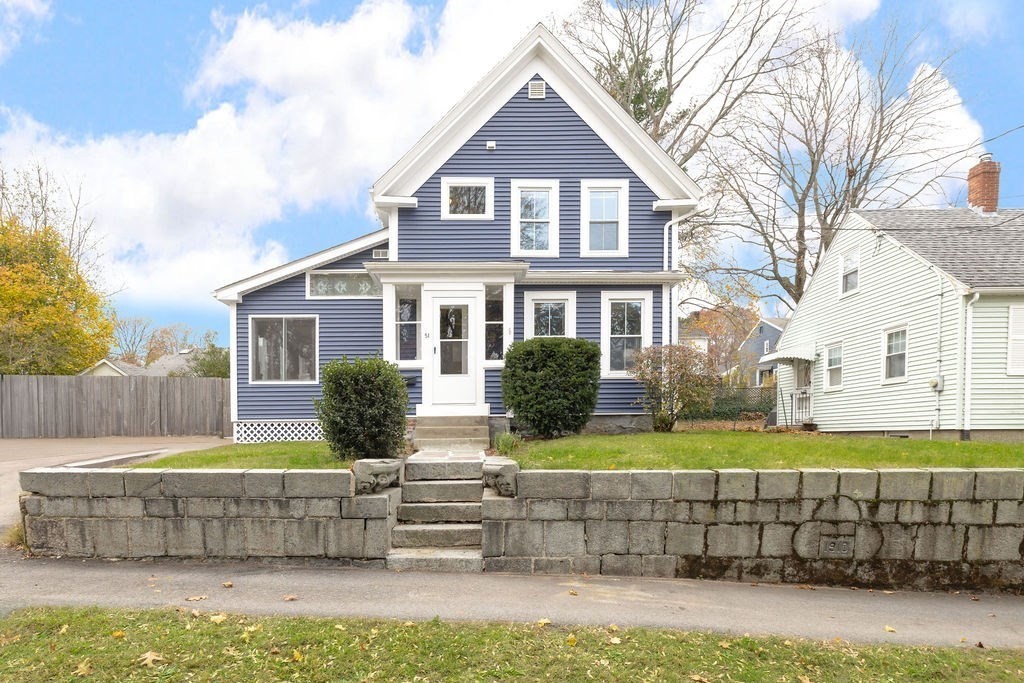
18 photo(s)
|
Milton, MA 02186
(East Milton)
|
Sold
List Price
$750,000
MLS #
73456255
- Single Family
Sale Price
$740,000
Sale Date
1/16/26
|
| Rooms |
7 |
Full Baths |
2 |
Style |
Colonial |
Garage Spaces |
1 |
GLA |
1,379SF |
Basement |
Yes |
| Bedrooms |
3 |
Half Baths |
0 |
Type |
Detached |
Water Front |
No |
Lot Size |
6,987SF |
Fireplaces |
0 |
Welcome to your home nestled in East Milton! This charming single-family home is perfect for those
seeking a blend of comfort and convenience. Inside this lovely 3-bedroom, 2-bath home, you'll find a
spacious living room that connects to the dining area, creating an ideal space for entertaining
guests. The kitchen opens to a cozy family room, a perfect spot for relaxation, with views of the
fenced-in backyard. Upstairs, the comfortable bedrooms await, offering a private retreat and a full
bath. The backyard is an oasis of its own with an in-ground pool, promising endless fun and
relaxation during warm days. Large pull down attic. Located on a cul-de-sac street, this home is
near East Milton Square's lively atmosphere and beautiful Wollaston Beach, and within easy reach of
Boston. It features significant updates, including a new roof, siding, solar panels, insulation, and
mini-splits. Offer due Monday 11/24/26 at 6:00 PM.
Listing Office: Keller Williams Realty, Listing Agent: Chris Kostopoulos Group
View Map

|
|
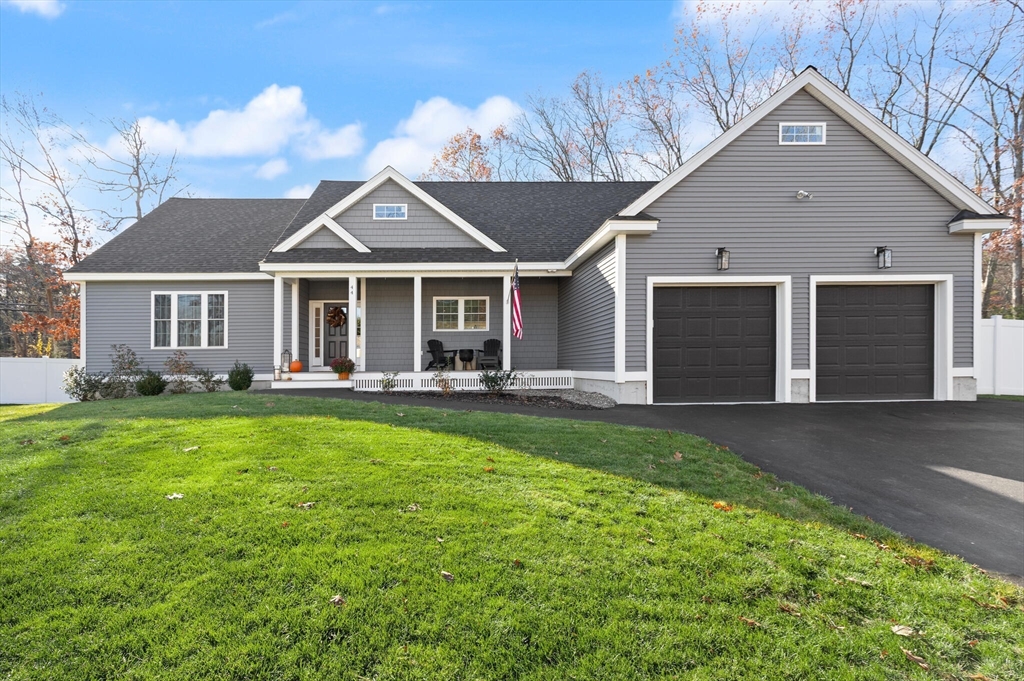
42 photo(s)
|
Dracut, MA 01826
(Kenwood)
|
Sold
List Price
$849,900
MLS #
73456502
- Single Family
Sale Price
$858,399
Sale Date
1/16/26
|
| Rooms |
6 |
Full Baths |
3 |
Style |
Ranch |
Garage Spaces |
2 |
GLA |
3,000SF |
Basement |
Yes |
| Bedrooms |
3 |
Half Baths |
0 |
Type |
Detached |
Water Front |
No |
Lot Size |
41,191SF |
Fireplaces |
1 |
Stunning is the only way to describe this gorgeous ranch style 3 bedroom home!No builder grade
here-every detail has been meticulously selected with high-end upgrades sure to impress the savvy
buyer.The chefs kitchen features a solid stone waterfall island along with solid stone
backsplash,offering a truly custom feel.Vaulted ceilings and an open concept layout create a bright,
spacious environment perfect for entertaining. The finished walk-out lower level adds exceptional
living space, including a large great room with surround sound beautiful kitchenette and a dedicated
dining area. sliding doors lead to a stone patio,ideal for summer gatherings.This level can easily
serve as an in-law suite or private guest quarters . A rare find. Move in ready, beautifully
upgraded and designed for both style and function!
Listing Office: Leading Edge Real Estate, Listing Agent: Jill A. Citrano
View Map

|
|
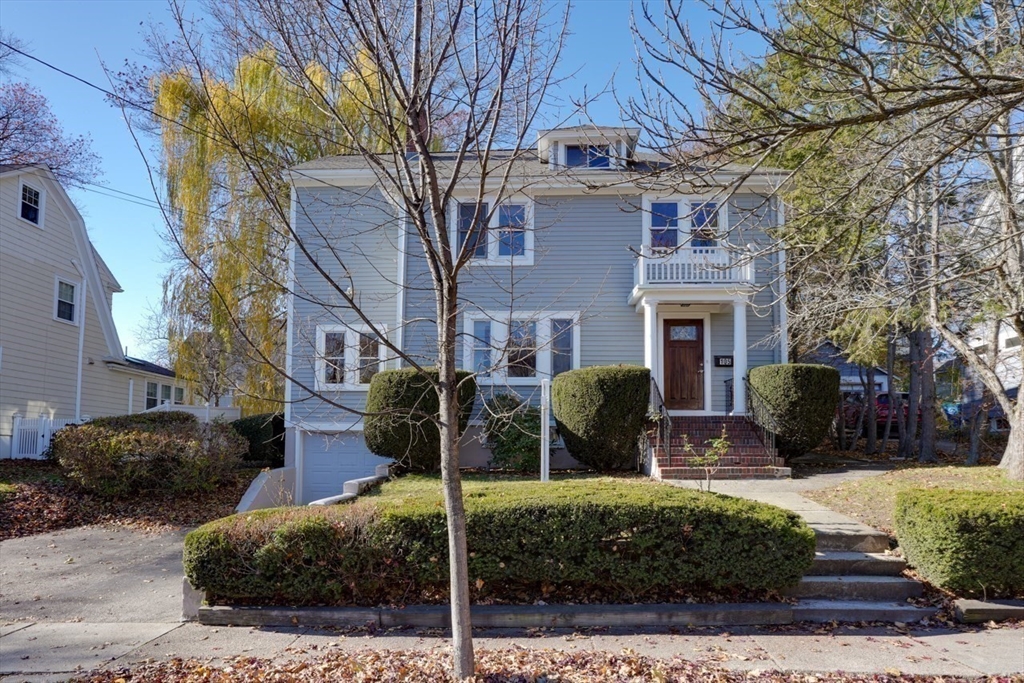
40 photo(s)

|
Belmont, MA 02478
|
Sold
List Price
$1,499,000
MLS #
73456591
- Single Family
Sale Price
$1,600,000
Sale Date
1/16/26
|
| Rooms |
8 |
Full Baths |
2 |
Style |
Colonial |
Garage Spaces |
1 |
GLA |
1,858SF |
Basement |
Yes |
| Bedrooms |
3 |
Half Baths |
0 |
Type |
Detached |
Water Front |
No |
Lot Size |
7,285SF |
Fireplaces |
1 |
The perfect home for today's lifestyle and family, walking distance to top tier Belmont Schools,
Fresh Pond for shopping and walks around the reservoir. This expansive 3BR/2BA Belmont home with
office is ripe for your picking. Thoughtfully designed, the first floor flows beautifully: a
welcoming foyer, living room with wood fireplace, kitchen with backyard view, formal dining room,
recreation room, bright sunroom, and full bath. Upstairs find 3 generous bedrooms plus office. The
primary suite has private outdoor deck & bonus space perfect for 2nd office or nursery. Ample
closets throughout, plus expansive attic & basement storage with laundry, workshop, & pantry areas.
Updates: 2025 boiler, h2o tank, '24 wood siding, 9year roof, central air. Parking perfection: 1-car
garage with electric door + 3 additional driveway spots. Sprawling lawn with mature trees &
established landscaping is your family's slice of heaven. This is where memories are made, don't
wait on this dreamy home!
Listing Office: Leading Edge Real Estate, Listing Agent: Amy Kirsch
View Map

|
|
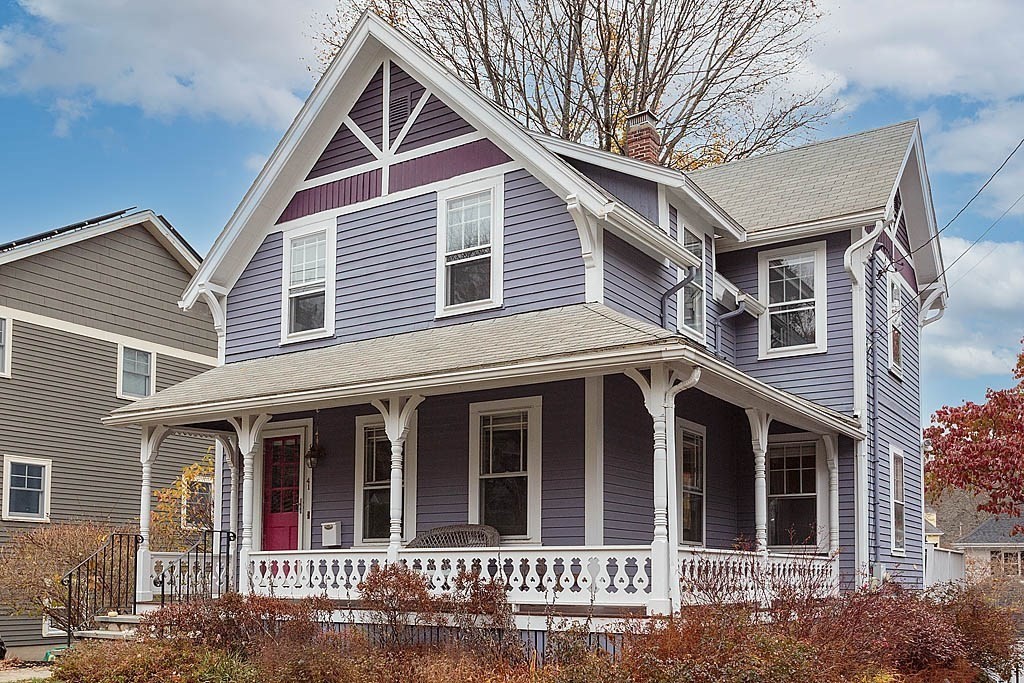
28 photo(s)

|
Melrose, MA 02176
(Melrose Highlands)
|
Sold
List Price
$899,900
MLS #
73461139
- Single Family
Sale Price
$925,000
Sale Date
1/16/26
|
| Rooms |
7 |
Full Baths |
1 |
Style |
Victorian |
Garage Spaces |
0 |
GLA |
1,899SF |
Basement |
Yes |
| Bedrooms |
3 |
Half Baths |
1 |
Type |
Detached |
Water Front |
No |
Lot Size |
5,754SF |
Fireplaces |
0 |
Well-Maintained Single-Family Victorian Home located in the desirable Melrose Highlands
neighborhood, short walk to the train station, schools, shopping, and local amenities. This purple
beauty offers 3 bedrooms, 1.5 updated bathrooms, including full bath with a gorgeous porcelain tile
glass-enclosed shower, and heated towel rack. The updated kitchen features marble countertops,
breakfast island, HW floors, crown molding, and a dining area. The formal DR with chair rail and
custom built-ins flows seamlessly into a cozy LR, both showcasing hardwood floors, coffered
ceilings, and crown molding. Enjoy modern comforts including central air, updated electrical,
heating system, and water heater. Relax outside on your wrap-around farmers porch, or on the
low-maintenance composite rear deck. Off-street parking for 4 cars and a fenced in yard completes
this move-in-ready home that perfectly blends classic Victorian charm with modern convenience. OH's
Sat 12/13 & Sun 12/14 from 12-2pm
Listing Office: DiGiorgio Realty Group, Listing Agent: The DiGiorgio Team
View Map

|
|
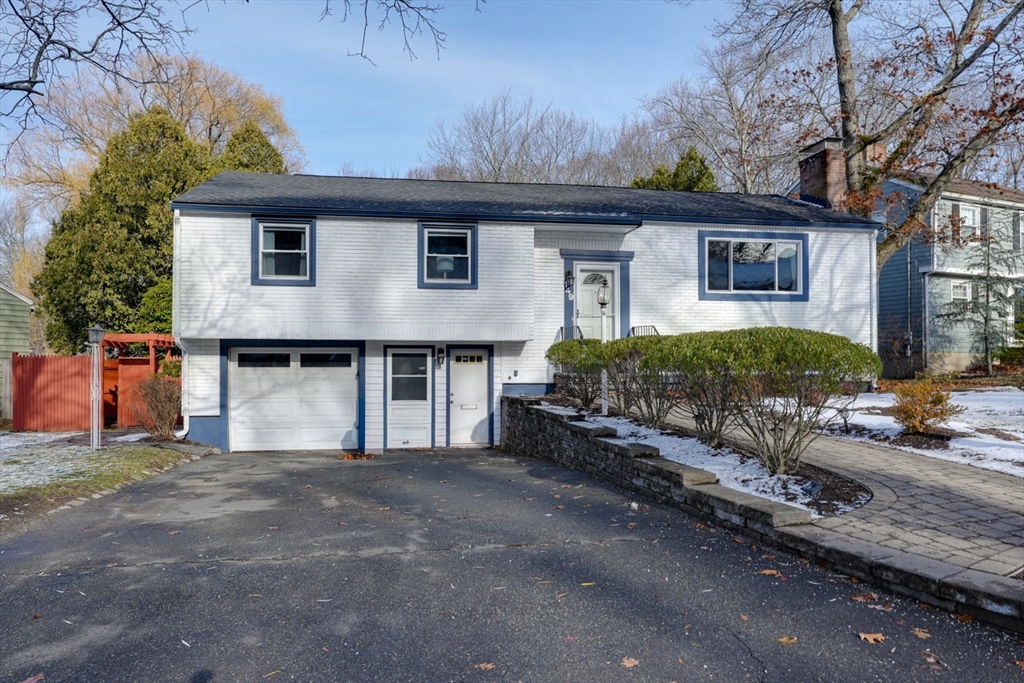
29 photo(s)
|
Melrose, MA 02176
|
Sold
List Price
$909,000
MLS #
73459718
- Single Family
Sale Price
$1,005,000
Sale Date
1/15/26
|
| Rooms |
9 |
Full Baths |
3 |
Style |
Split
Entry |
Garage Spaces |
1 |
GLA |
2,242SF |
Basement |
Yes |
| Bedrooms |
3 |
Half Baths |
0 |
Type |
Detached |
Water Front |
No |
Lot Size |
7,414SF |
Fireplaces |
2 |
Melrose 3 bed 3 full bath plus offices delivers the perfect balance of comfort and entertainment,
transforming everyday living into cherished memories. The main level showcases a living room w/ cozy
fireplace, dining room, family room, and kitchen w/ stainless appliances perfect for culinary joys
as well as an outdoor deck for serene moments. Three generous bedrooms include a primary suite w/
attached bath, plus second bath in the hall. Downstairs unfolds into a functional paradise featuring
a family/potential guest room with second fireplace, home office, and stylish dry bar perfect for
flawless weekend gatherings. The third bathroom on this level has a heated floor and walk-in closet
adds to the abundant storage. Your fenced backyard oasis boasts a pool, patio, and intimate fire
pit for year-round enjoyment. With electric-door garage, and enviable proximity to commuter rail and
downtown Melrose, this property balances warm daily living with vibrant possibilities.
Listing Office: Leading Edge Real Estate, Listing Agent: Amy Kirsch
View Map

|
|
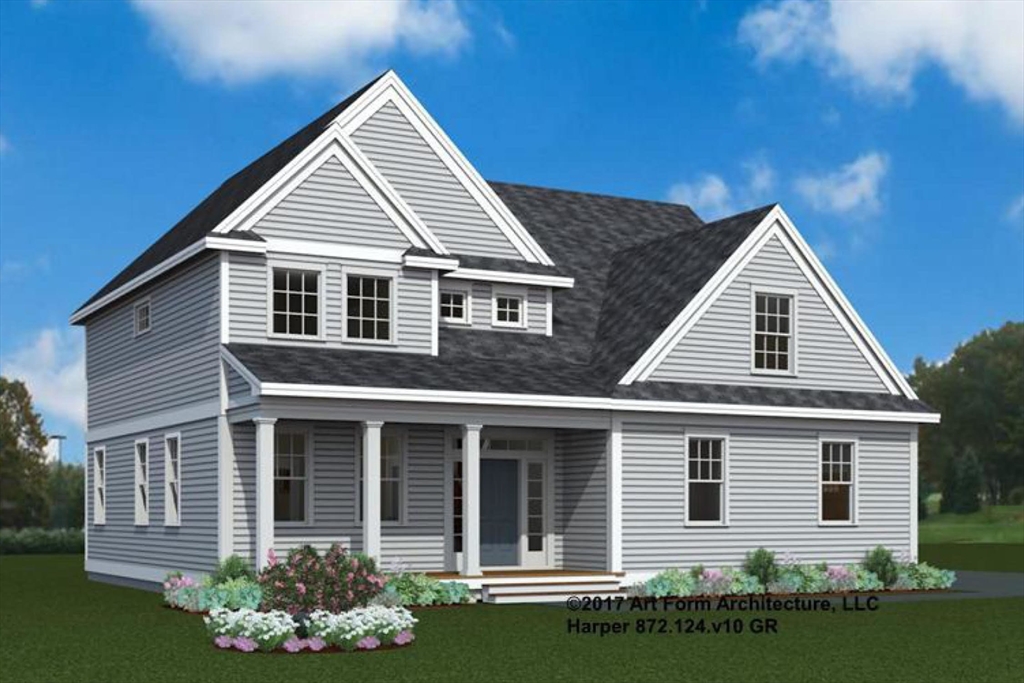
20 photo(s)

|
Stoneham, MA 02180
|
Sold
List Price
$1,500,000
MLS #
73418685
- Single Family
Sale Price
$1,511,035
Sale Date
1/14/26
|
| Rooms |
11 |
Full Baths |
2 |
Style |
Colonial |
Garage Spaces |
2 |
GLA |
2,772SF |
Basement |
Yes |
| Bedrooms |
4 |
Half Baths |
1 |
Type |
Detached |
Water Front |
No |
Lot Size |
10,048SF |
Fireplaces |
1 |
Only 6 lots left at Stoneham Heights! Stoneham’s newest and most prestigious neighborhood. Discover
Stoneham Heights, an exclusive collection of 13 newly constructed, architect-designed, single-family
residences. Crafted by a local builder with high-quality materials, these move-in ready homes offer
modern design and open floor plans for today’s lifestyle. Exceptional features include gourmet
kitchens, luxurious bathrooms, and energy-efficient designs. Enjoy private yards for outdoor living,
with styles ranging from 1st floor primary to traditional 4-bedroom layouts, all featuring 2-car
garages and 2.5 baths. Choose from floor plans ranging from 2,281-3,057 square feet, plus optional
finished basements. Located just 10 miles north of Boston, Stoneham Heights offers suburban
tranquility with city convenience, close to the Fells Reservation and downtown Stoneham. Presale
opportunities available now! Don’t miss this rare chance to own a new construction home in Stoneham
Heights.
Listing Office: Anderson Realty Partners, Listing Agent: Erin Anderson
View Map

|
|
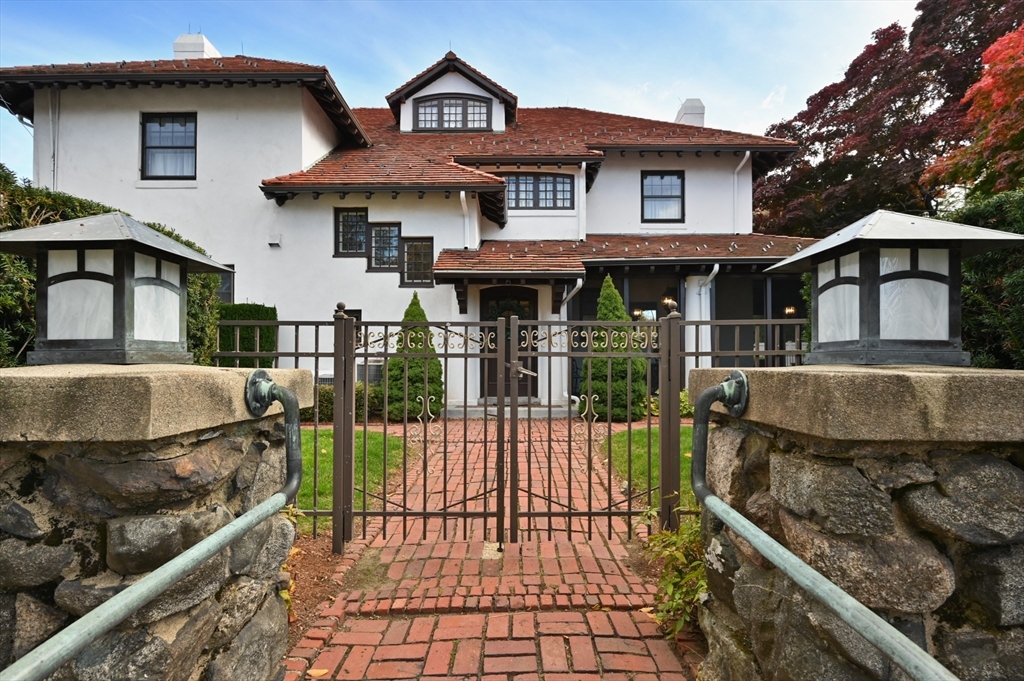
42 photo(s)

|
Wakefield, MA 01880
|
Sold
List Price
$1,650,000
MLS #
73450764
- Single Family
Sale Price
$1,500,000
Sale Date
1/13/26
|
| Rooms |
12 |
Full Baths |
2 |
Style |
Colonial,
Craftsman |
Garage Spaces |
0 |
GLA |
5,172SF |
Basement |
Yes |
| Bedrooms |
5 |
Half Baths |
1 |
Type |
Detached |
Water Front |
No |
Lot Size |
22,750SF |
Fireplaces |
2 |
Nestled atop Cowdry’s Hill in Wakefield’s prestigious west side, 90 Prospect St. is an extraordinary
residence ready for you to be its new steward. Originally part of the Elizabeth Boit compound, this
home offers over 5000 square feet of living space that is both refined and comforting. An expansive
foyer, five bedrooms, multiple office spaces, a wine cellar, game room and upgraded kitchen allow
for the space and convenience to make your life easier and your lifestyle amazing. The outdoor space
features an oversized screen porch, basketball court, and a stunning 1/2 acre lot with mature
plantings designed by a landscape architect. Enjoy a premier location close to Lake Quannapowitt,
I-95, the commuter rail, farmer’s market; and all the shops and restaurants in downtown Wakefield.
Do not miss this special opportunity to establish your own legacy just 10 miles north of Boston.
Join us at our open houses Sat 11/15 and Sun 11/16 from 12-2. Offers will be reviewed
11/18@12N.
Listing Office: Leading Edge Real Estate, Listing Agent: Kristin Weekley
View Map

|
|
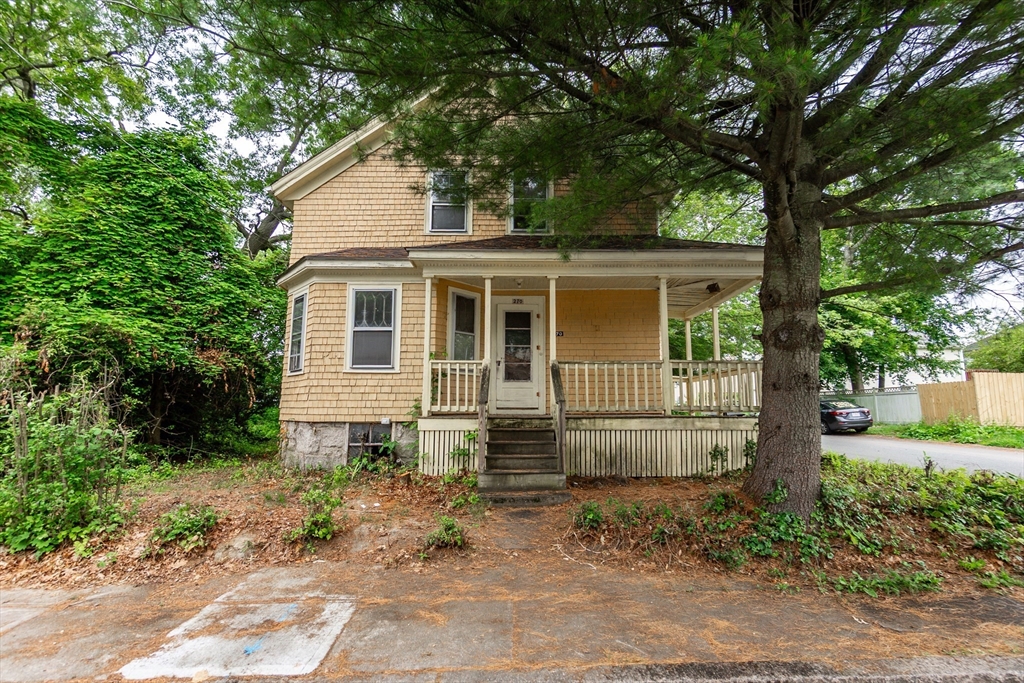
36 photo(s)
|
Fall River, MA 02720
|
Sold
List Price
$229,900
MLS #
73394355
- Single Family
Sale Price
$266,000
Sale Date
1/12/26
|
| Rooms |
7 |
Full Baths |
1 |
Style |
Colonial |
Garage Spaces |
0 |
GLA |
1,102SF |
Basement |
Yes |
| Bedrooms |
3 |
Half Baths |
1 |
Type |
Detached |
Water Front |
No |
Lot Size |
8,102SF |
Fireplaces |
0 |
This sweet colonial in a great location is waiting on you to be her savior! The floor plan is
fantastic and features a living room, dining room, mudroom, kitchen and half bath on the first
floor. The upstairs features 3 bedrooms and a full bath. The well sized lot needs quite a bit of
landscaping and imagination but has the raw potential to be a quiet paradise. Don't miss this great
opportunity for investors and end users with imagination alike. Offers due 6/25 at 10am, don't miss
it!
Listing Office: Leading Edge Real Estate, Listing Agent: Kristin Weekley
View Map

|
|
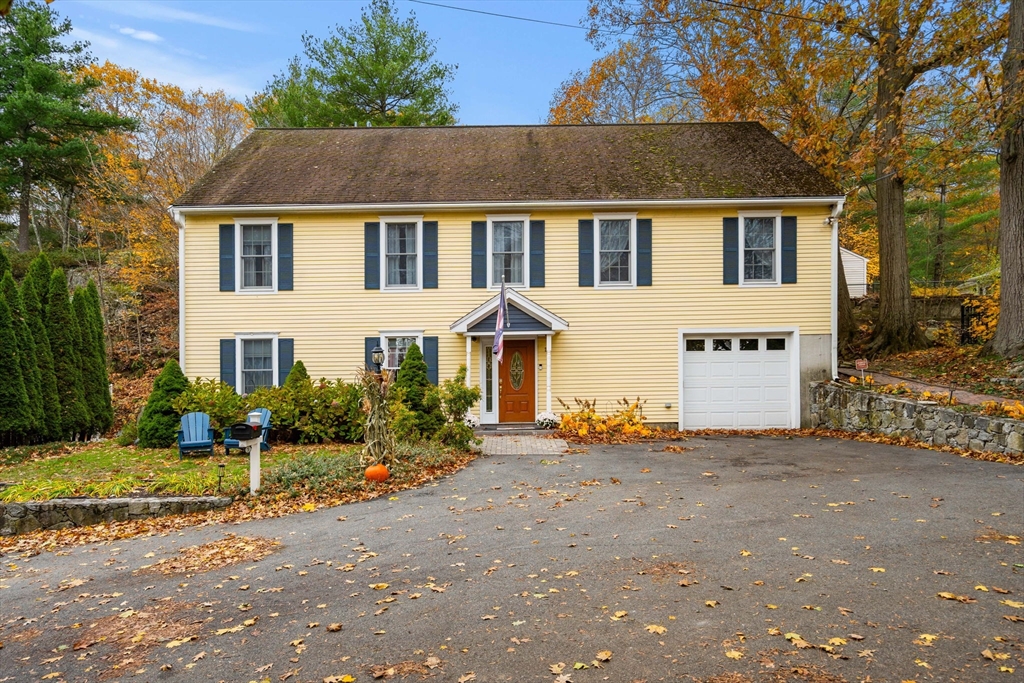
41 photo(s)
|
Melrose, MA 02176
|
Sold
List Price
$1,075,000
MLS #
73453940
- Single Family
Sale Price
$1,200,000
Sale Date
1/12/26
|
| Rooms |
11 |
Full Baths |
3 |
Style |
Raised
Ranch |
Garage Spaces |
1 |
GLA |
3,365SF |
Basement |
Yes |
| Bedrooms |
5 |
Half Baths |
0 |
Type |
Detached |
Water Front |
No |
Lot Size |
13,547SF |
Fireplaces |
1 |
Spacial flexibility at its finest!! Do you need more than one home office? A private retreat away
from the kids? Room for extended family? This young 5+bedroom, 3-bath home offers 3,365 square feet
of thoughtfully designed living space on a quiet dead-end street. The open-concept living room,
dining area, and kitchen create an inviting hub with quartz countertops and a center island.
Hardwood floors flow throughout the second and third levels, while a gas fireplace adds warmth to
gathering spaces. Natural light fills the rooms, enhancing the home's welcoming atmosphere. Storage
abounds with abundant closets, two large attic spaces, a pantry tucked under the stairs, and a
storage room off the garage. Recent updates include a 2025 heating system. The private yard offers
room to enjoy outdoor living and entertaining. Located a short distance from Oak Grove Station,
highway access, elementary school and so much more. Come and imagine the possibilities all of this
space has to offer!
Listing Office: Leading Edge Real Estate, Listing Agent: The Kim Perrotti Team
View Map

|
|
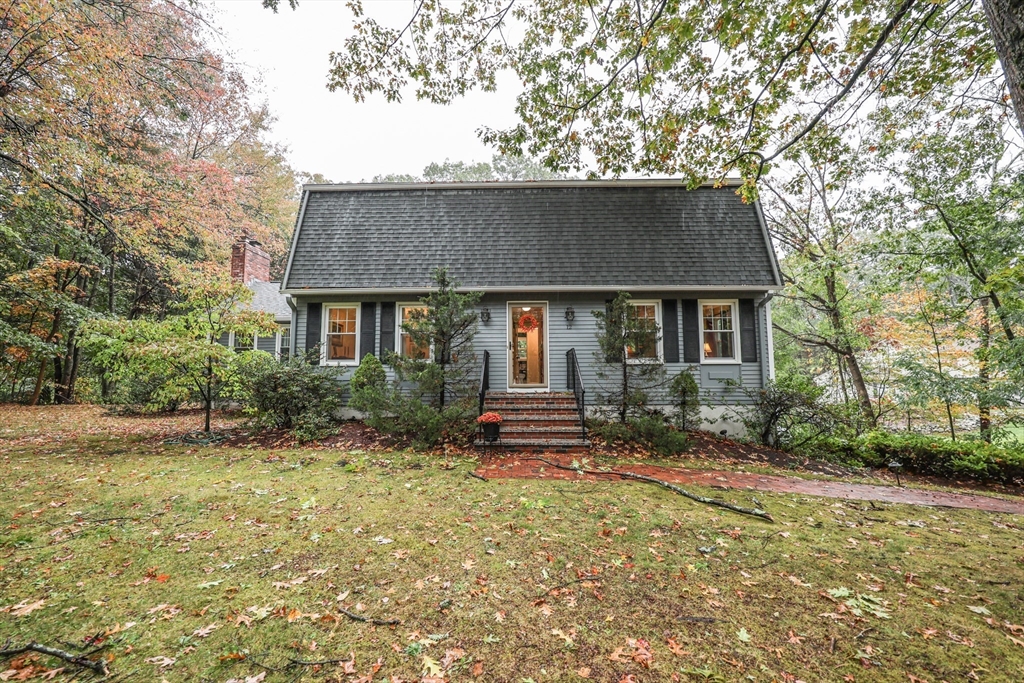
37 photo(s)
|
North Andover, MA 01845
(Old Center)
|
Sold
List Price
$890,000
MLS #
73443432
- Single Family
Sale Price
$894,000
Sale Date
1/9/26
|
| Rooms |
8 |
Full Baths |
2 |
Style |
|
Garage Spaces |
2 |
GLA |
2,331SF |
Basement |
Yes |
| Bedrooms |
4 |
Half Baths |
2 |
Type |
Detached |
Water Front |
No |
Lot Size |
1.02A |
Fireplaces |
1 |
Offer deadline: 10/20 at 5pm...Move-In Ready Gambrel in a Peaceful North Andover Setting. This
beautifully cared for 4-bedroom, 4-bath single-family home on a private lot offering plenty of space
to relax, gather, and grow. With 2,559 sq. ft. of living area, finished lower level with wet bar and
half bath, there’s room for everyone! The open-concept kitchen and family room offers a warm and
inviting atmosphe w/fireplace, cath ceiling, and slider to the back deck—perfect for any gathering.
A formal dining room, living room, and first-floor bedroom or office complete the main level.
Upstairs, the primary suite includes an updated bath, along with two generous bedrooms and a full
bath. Recent updates include an updated kitchen, renovated master bath, Pella windows, newer roof,
and central air conditioning. A two-car under garage and 3-zone heating system round out this
wonderful home. Located in a quiet neighborhood yet close to schools, parks, and shopping.
Listing Office: Coldwell Banker Realty - Andovers/Readings Regional, Listing Agent:
Christine Koutrobis
View Map

|
|
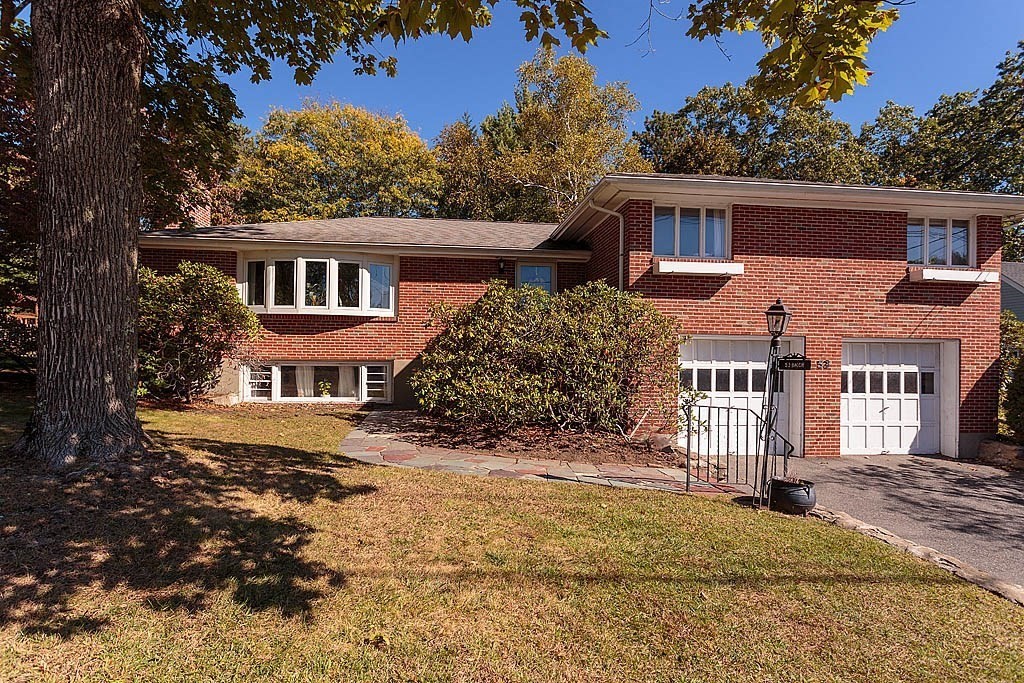
34 photo(s)

|
Winchester, MA 01890
|
Sold
List Price
$1,499,000
MLS #
73444073
- Single Family
Sale Price
$1,392,500
Sale Date
1/9/26
|
| Rooms |
9 |
Full Baths |
2 |
Style |
|
Garage Spaces |
2 |
GLA |
2,865SF |
Basement |
Yes |
| Bedrooms |
3 |
Half Baths |
1 |
Type |
Detached |
Water Front |
No |
Lot Size |
12,001SF |
Fireplaces |
2 |
Location, Location, Location! This beautifully maintained 3-bedroom, 2.5 bath multi-level home
perfectly balances convenience and suburban charm. Enjoy an easy walk to the commuter rail, downtown
shops and restaurants, schools, parks, and more. The main level features a spacious, sun-filled open
floor plan with fireplaced living room, updated kitchen with skylight, and a bright sunroom offering
seamless access to a large deck and level, fenced backyard--ideal for relaxing or entertaining.
Upstairs you'll find 3 generous bedrooms with ample closets, including a main suite with bath and a
second, full bath. Just below the main level is a versatile office or fitness room, laundry area
with extra freezer and storage, and garage entry. The inviting lower-level family room boasts great
natural light, a wood stove/fireplace, half bath, and a walk-in cedar closet. This warm, welcoming
home offers exceptional light, layout, and location! Property is leased until 7/31/2026-well worth
the wait!
Listing Office: Leading Edge Real Estate, Listing Agent: Taleen Chiofaro
View Map

|
|
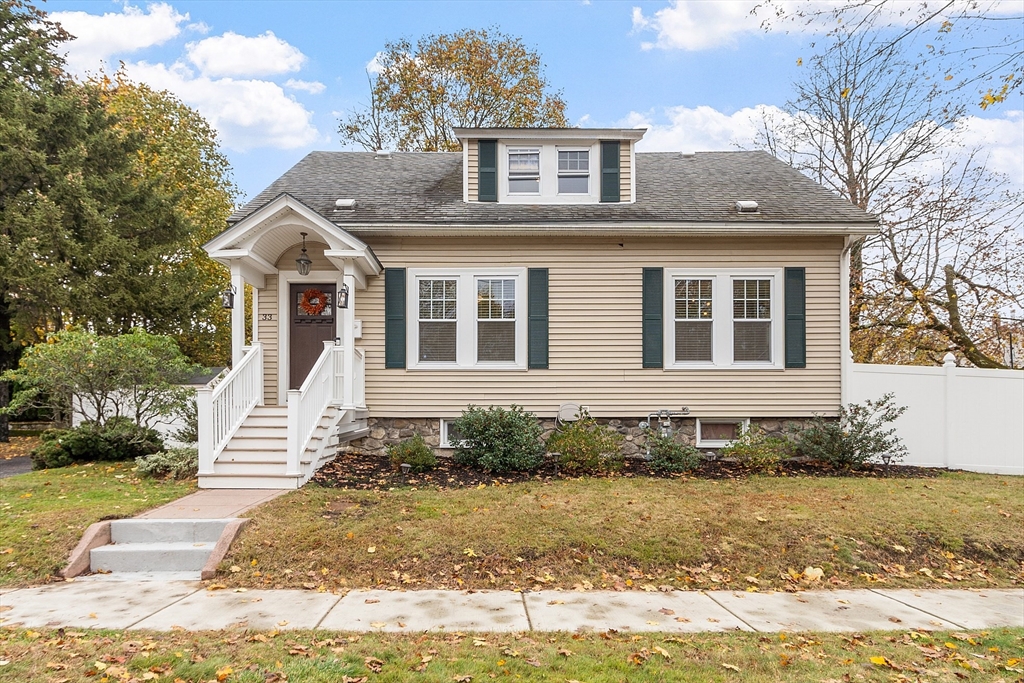
38 photo(s)

|
North Andover, MA 01845
|
Sold
List Price
$679,000
MLS #
73449300
- Single Family
Sale Price
$660,000
Sale Date
1/9/26
|
| Rooms |
9 |
Full Baths |
2 |
Style |
Cape |
Garage Spaces |
0 |
GLA |
1,854SF |
Basement |
Yes |
| Bedrooms |
4 |
Half Baths |
0 |
Type |
Detached |
Water Front |
No |
Lot Size |
8,651SF |
Fireplaces |
0 |
PRICE IMPROVEMENT!! Discover this charming Cape in North Andover’s highly desirable Library
District, rich in character & set on a corner lot! Across the street is Thompson Elementary & Town
Library nearby, this home offers a spacious open-concept LR/DR area w/beautiful period details & a
spacious kitchen w/ample storage & mudroom access that leads to fenced yard. A large 1st floor
primary bedroom w/generous closet space & an updated full bath completes the main level. Upstairs
are 3 additional bedrooms w/ original fir floors & great natural sunlight. The partially finished
lower level, w/exterior egress, provides 2 versatile rooms perfect for playroom, office gym or media
room. Enjoy fully fenced yard w/shed. Sidewalks lead to playgrounds, baseball fields, churches, &
Main Street shopping. Walkable location truly enhances your lifestyle! New heating system & hot
water tank. Easy access to 495, 93, 125 & 114. Don’t miss this perfect combination of character,
location & versatility!
Listing Office: Leading Edge Real Estate, Listing Agent: Lauren O'Brien & Co.
Team
View Map

|
|
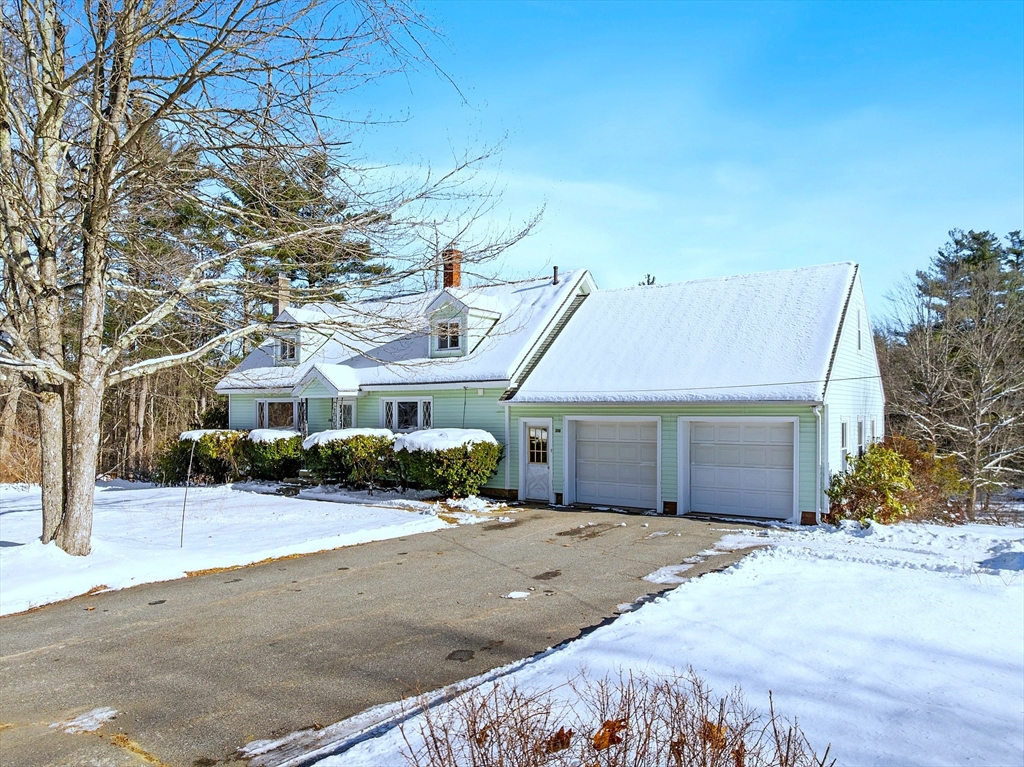
42 photo(s)
|
Gardner, MA 01440
|
Sold
List Price
$330,000
MLS #
73461117
- Single Family
Sale Price
$350,000
Sale Date
1/9/26
|
| Rooms |
7 |
Full Baths |
1 |
Style |
Cape |
Garage Spaces |
3 |
GLA |
1,694SF |
Basement |
Yes |
| Bedrooms |
3 |
Half Baths |
0 |
Type |
Detached |
Water Front |
No |
Lot Size |
7.75A |
Fireplaces |
0 |
Charming Cape Cod style home featuring 7 rooms, 3 bedrooms, 1 bath, and a 3-car garage on a
beautiful country lot. The first floor offers a spacious living room with a picture window, full
bath with tub and shower, a fully equipped kitchen with breakfast bar, a dining room, and a
versatile office/bedroom/den. Upstairs boasts 3 generously sized bedrooms. The property includes a
large 2-car garage with bonus unfinished space above, a full basement with walkout to a 3rd garage,
and a stunning country lot with gentle slope, garden area, and plenty of privacy. A wonderful place
to call home—come take a look! Buyer responsible for installing new septic.
Listing Office: Coldwell Banker Realty - Leominster, Listing Agent: Michael Beaudoin
View Map

|
|
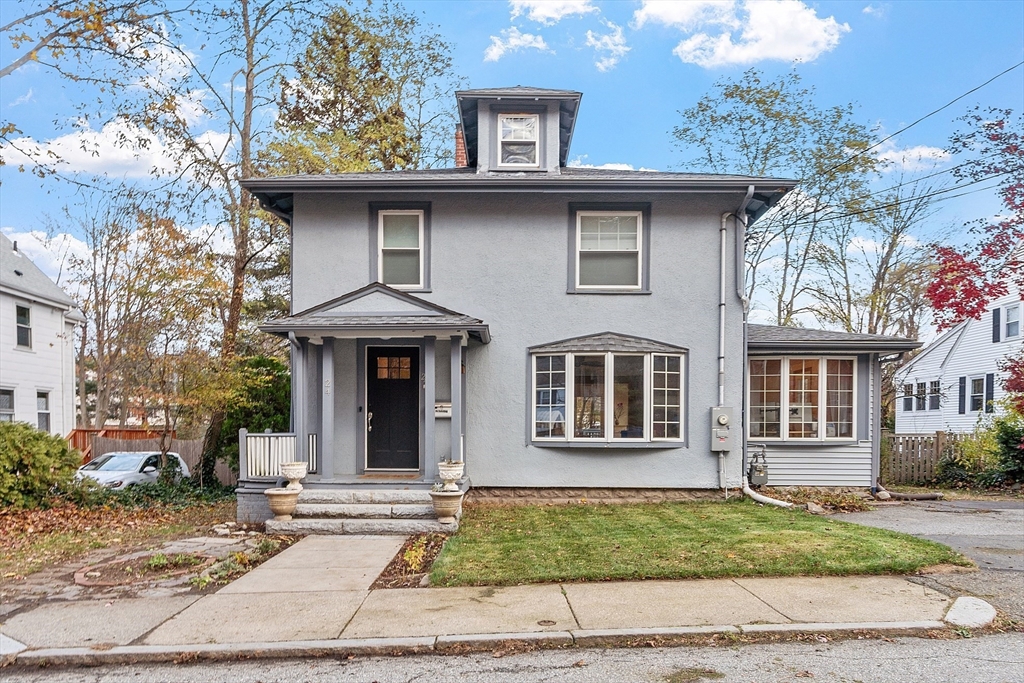
39 photo(s)
|
Wakefield, MA 01880
|
Sold
List Price
$849,000
MLS #
73456192
- Single Family
Sale Price
$849,000
Sale Date
1/8/26
|
| Rooms |
8 |
Full Baths |
3 |
Style |
Colonial |
Garage Spaces |
0 |
GLA |
1,797SF |
Basement |
Yes |
| Bedrooms |
3 |
Half Baths |
0 |
Type |
Detached |
Water Front |
No |
Lot Size |
8,581SF |
Fireplaces |
1 |
Welcome to this meticulously renovated, 3-bed, 3-bath residence in a highly sought-after Wakefield
neighborhood.The heart of the home is a stunning, brand-new kitchen featuring custom cabinetry,
high-end quartz countertops, and stainless steel appliances. Hardwood floors flow throughout the
freshly painted, spacious interior. Escape to the Primary Suite Retreat, enhanced with a new,
custom-designed closet system and a beautifully appointed ensuite bathroom. Enjoy peace of mind with
major system upgrades: new windows, updated plumbing, 200amps electrical, a high-efficiency
on-demand tankless water heater, and quiet mini-split systems for heating and cooling and Certified
De-leaded!! The expansive, level backyard offers a private canvas for outdoor dining or family
activities. Enjoy easy access to Wakefield's shops, excellent schools, Lake Quannapowitt, and
effortless commuting to Boston. An exceptional, turnkey home ready for its next owner. Schedule your
private showings today!
Listing Office: Keller Williams Realty Boston Northwest, Listing Agent: Krishna
Gentyala
View Map

|
|
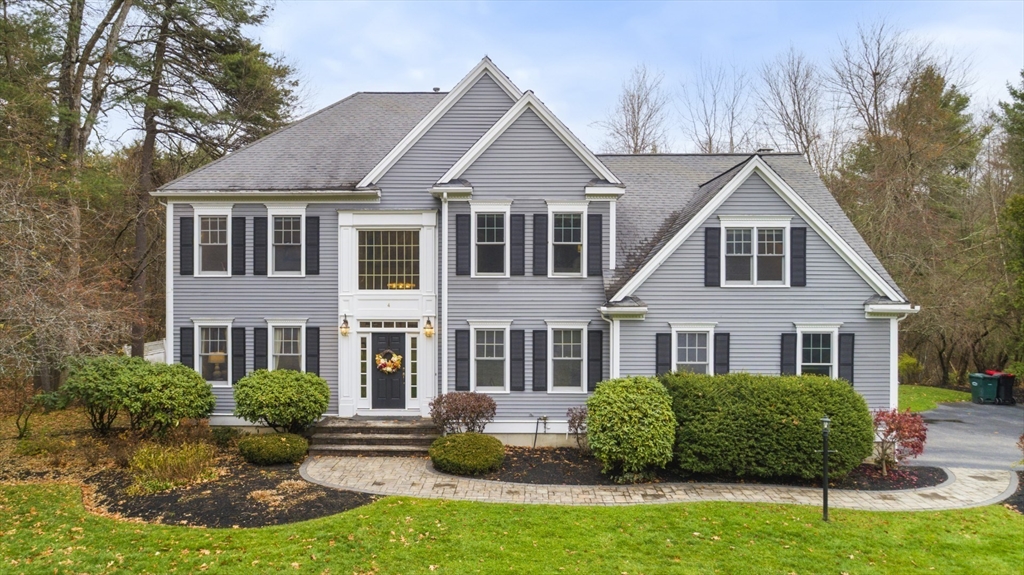
34 photo(s)

|
Sudbury, MA 01776
|
Sold
List Price
$1,550,000
MLS #
73457984
- Single Family
Sale Price
$1,550,000
Sale Date
1/8/26
|
| Rooms |
10 |
Full Baths |
2 |
Style |
Colonial |
Garage Spaces |
2 |
GLA |
4,346SF |
Basement |
Yes |
| Bedrooms |
4 |
Half Baths |
1 |
Type |
Detached |
Water Front |
No |
Lot Size |
1.04A |
Fireplaces |
1 |
This sophisticated Colonial shines on a prime Sudbury cul-de-sac. A soaring two-story foyer creates
an unforgettable entrance to this well-maintained home. The bright eat in kitchen with brand-new
appliances continues to a sun-filled family room with a recently updated gas fireplace and vaulted
ceilings. Entertain easily in the spacious living and dining rooms with wainscoting, a tray ceiling,
and oversized windows. A home office with built-ins completes the first floor. Upstairs, the primary
retreat offers a tray ceiling, spa-like bath, expansive walk-in closet, and serene sitting area.
Three additional well proportioned bedrooms and an updated hall bath complete the level. The
versatile lower level provides flexible recreation space. Outside, a stone patio with gas fire pit
sets the stage for evenings under the stars. This home has a two-car garage with ample storage. With
top-rated schools and a premier location steps from Sudbury Parks & Recreation and Haskel
Field.
Listing Office: Leading Edge Real Estate, Listing Agent: Rita Goulopoulos
View Map

|
|
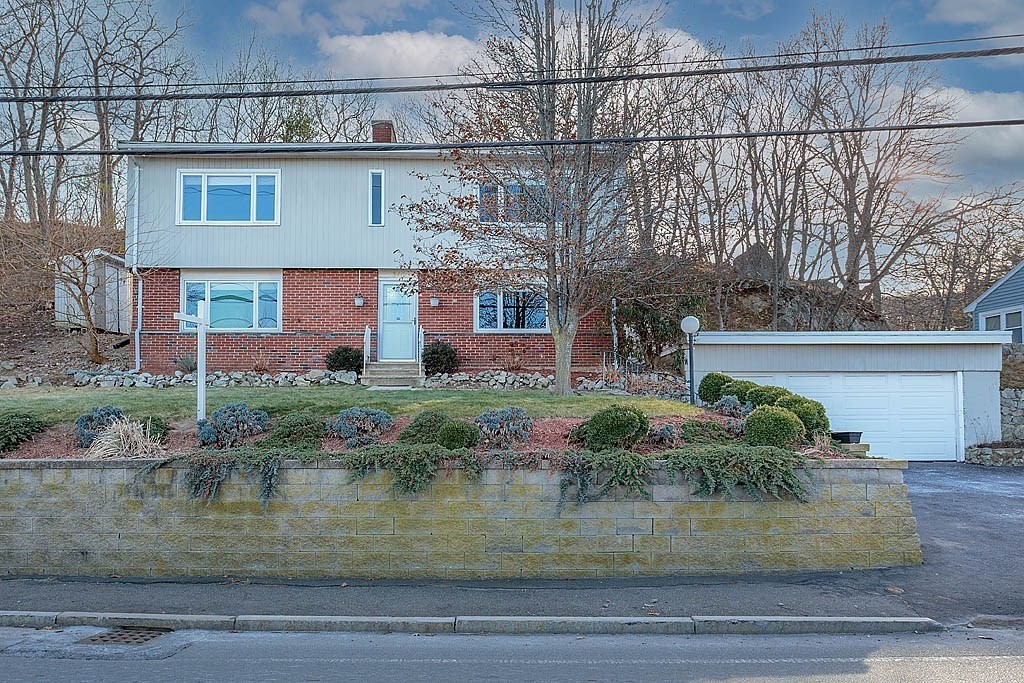
27 photo(s)

|
Saugus, MA 01906
|
Sold
List Price
$599,900
MLS #
73461097
- Single Family
Sale Price
$625,000
Sale Date
1/8/26
|
| Rooms |
8 |
Full Baths |
2 |
Style |
Raised
Ranch |
Garage Spaces |
2 |
GLA |
2,056SF |
Basement |
Yes |
| Bedrooms |
3 |
Half Baths |
0 |
Type |
Detached |
Water Front |
No |
Lot Size |
8,411SF |
Fireplaces |
2 |
This oversized raised ranch offers a thoughtfully designed floor plan with generous living spaces
for both relaxation and entertaining.The main living level offers a large open concept space that
flows lovely from kitchen to dining area and large living room with an amazing floor to ceiling
fireplace, in addition you'll find two large bedrooms and a full bath.The lower level of the home
offers ample space for two large bedrooms, plus living area space or could potentially be converted
to an ADU for extended family or additional income space. This level offers walk-out access with
full height ceilings and amazing sun-light, plus a second fireplace. The oversized detached two car
garage is perfect for vehicles or workshop. In addition to the garage there is ample off-street
parking for multiple vehicles. This property is located within minutes to wonderful shopping and
restaurants, interstate 95 & 93 Close to Boston and Wynn Casino. Schedule a private showing
today.
Listing Office: Leading Edge Real Estate, Listing Agent: Sheila McDougall
View Map

|
|
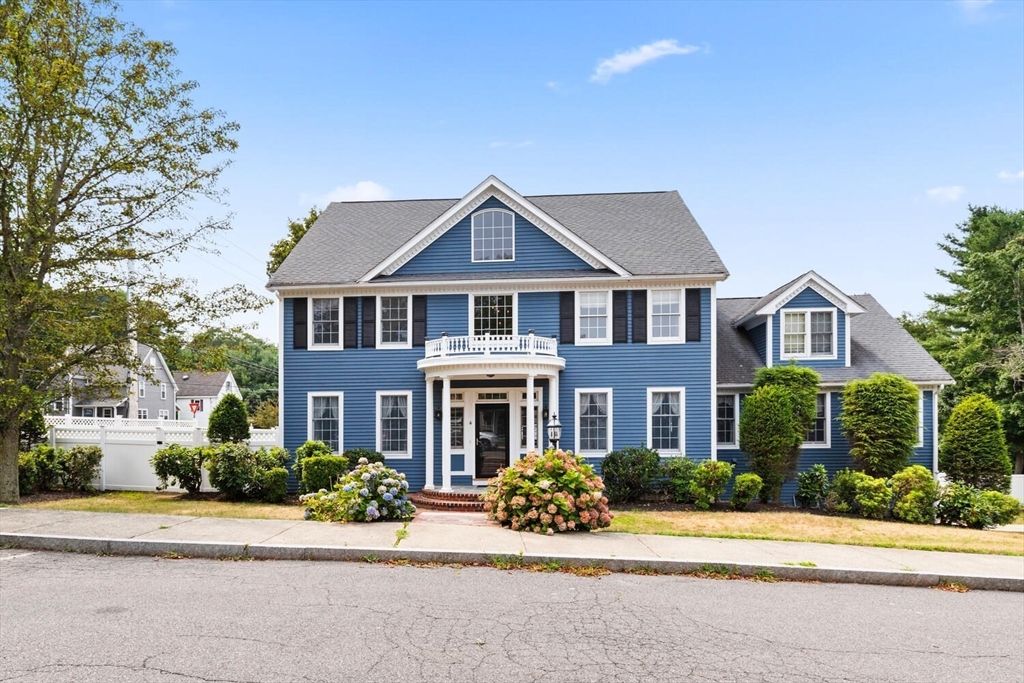
42 photo(s)

|
Wakefield, MA 01880
|
Sold
List Price
$1,649,000
MLS #
73415785
- Single Family
Sale Price
$1,575,000
Sale Date
12/31/25
|
| Rooms |
10 |
Full Baths |
3 |
Style |
Colonial |
Garage Spaces |
2 |
GLA |
4,127SF |
Basement |
Yes |
| Bedrooms |
4 |
Half Baths |
1 |
Type |
Detached |
Water Front |
No |
Lot Size |
12,062SF |
Fireplaces |
1 |
Open House Sunday 10/26 1:30 to 3:00 Spacious West Side Center Entrance Colonial. Featuring a
gracious entry foyer, nicely appointed with 9-foot ceilings, hardwood floors, crown molding and
wainscoting. Flexible first floor includes study and office with a 3/4 bath, a great space for a
potential 5th bedroom or in law suite. Formal living and dining rooms along with an expansive
kitchen with butler's pantry and newer appliances, including a Wolf oven and Thermador cooktop. The
front to back fireplaced family room has built-ins and six French doors that lead to the outside
area, heated inground pool and cabana. Perfect for outside entertaining. The 2nd floor features 4
bedrooms including a front back primary bedroom with a renovated bath, walk in closet and deck.
Don't miss this well-located West side home.
Listing Office: Barrett, Chris. J., REALTORS®, Listing Agent: Michael Barrett
View Map

|
|
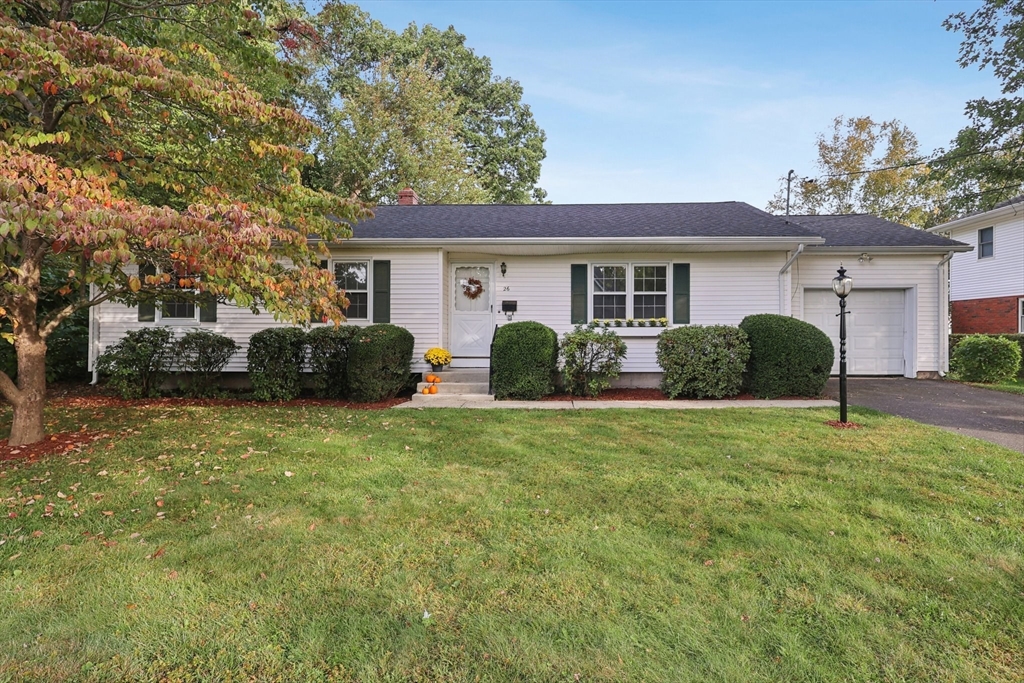
40 photo(s)
|
Chicopee, MA 01013
|
Sold
List Price
$299,000
MLS #
73444077
- Single Family
Sale Price
$320,000
Sale Date
12/30/25
|
| Rooms |
5 |
Full Baths |
1 |
Style |
Ranch |
Garage Spaces |
1 |
GLA |
1,200SF |
Basement |
Yes |
| Bedrooms |
3 |
Half Baths |
1 |
Type |
Detached |
Water Front |
No |
Lot Size |
9,192SF |
Fireplaces |
0 |
Step inside this beautifully maintained 3-bedroom, 1.5-bath ranch and fall in love with its
effortless blend of classic charm and modern upgrades. Nestled on a level 0.21-acre lot in a quiet
Chicopee neighborhood, this home offers over 2,800 square feet of living space designed for easy
single-level living with room to grow. As you enter, warm hardwood floors guide you through a
light-filled living and dining area perfect for entertaining or cozy nights in, while the updated
kitchen features stylish ceramic tile flooring and plenty of space for culinary creativity. Enjoy
peace of mind with major updates already complete, including a new roof, new furnace, new washer,
central air conditioning, and an alarm system for comfort and security all year long. Outside,
you’ll love the private, level backyard, ideal for summer gatherings or a morning coffee under the
trees, with a garage and off-street parking offering plenty of room for guests.
Listing Office: Keller Williams Realty, Listing Agent: Erin Burnap
View Map

|
|

29 photo(s)
|
Sherborn, MA 01770
|
Sold
List Price
$1,150,000
MLS #
73428696
- Single Family
Sale Price
$1,066,500
Sale Date
12/29/25
|
| Rooms |
9 |
Full Baths |
2 |
Style |
Ranch |
Garage Spaces |
2 |
GLA |
2,859SF |
Basement |
Yes |
| Bedrooms |
3 |
Half Baths |
1 |
Type |
Detached |
Water Front |
No |
Lot Size |
1.40A |
Fireplaces |
1 |
Set on 1.4 acres, this distinctive single-level ranch blends modern updates with a prime Sherborn
location. The vaulted kitchen features granite counters, pantry, double ovens, built-in window seat,
and china cabinets, opening to the living and dining rooms with fireplace, custom built-ins, and
French doors to a spacious deck and patio. The grand primary suite offers vaulted ceilings, double
closets, a renovated en-suite bath, French doors to a private office, and slider access to the
expansive deck. A renovated powder room and open, flexible layout enhance everyday living. The
finished lower level adds a large rec room, office, mudroom, and generous storage. Additional
highlights include a two-car garage, newer 4-bedroom septic, and level yard with shed. Convenient to
Sherborn Center, Farm Pond, and the town’s award-winning schools.
Listing Office: William Raveis R.E. & Home Services, Listing Agent: Christine
Norcross & Partners
View Map

|
|
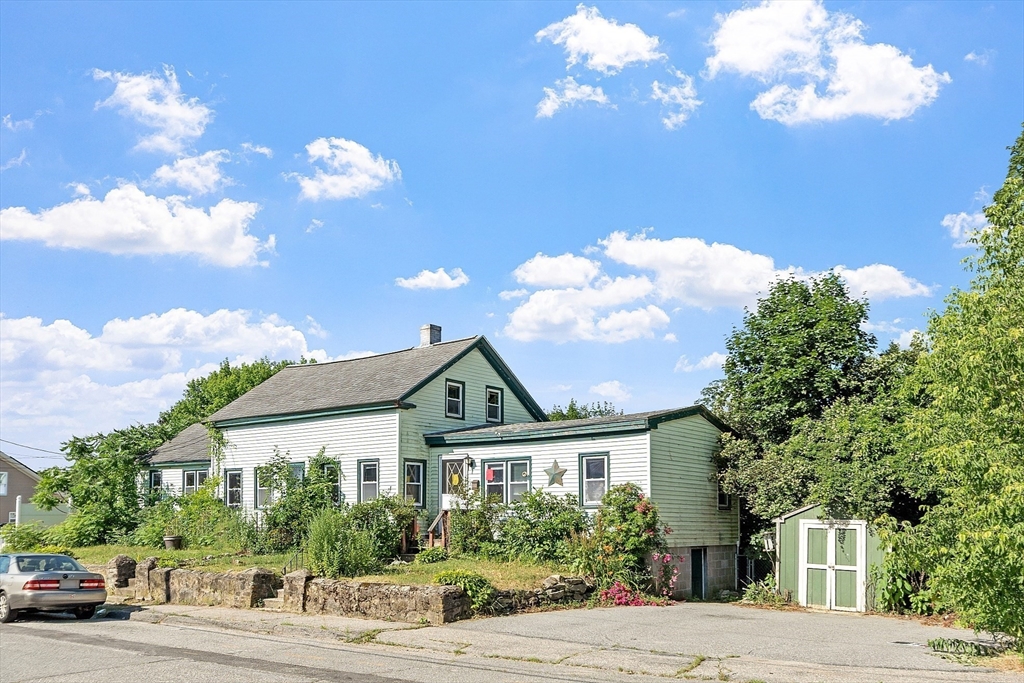
29 photo(s)
|
Dudley, MA 01571
|
Sold
List Price
$219,900
MLS #
73399174
- Single Family
Sale Price
$240,000
Sale Date
12/23/25
|
| Rooms |
6 |
Full Baths |
2 |
Style |
Colonial |
Garage Spaces |
0 |
GLA |
1,622SF |
Basement |
Yes |
| Bedrooms |
3 |
Half Baths |
0 |
Type |
Detached |
Water Front |
No |
Lot Size |
11,273SF |
Fireplaces |
0 |
Centrally located in Dudley, 14 Central Ave offers you a blank slate for your ideas and features a
first floor primary suite, living room, eat in kitchen, dining room, and another full bathroom and
bedroom. Upstairs are two additional rooms for bedrooms or office. A great option for contractors
and end users alike, don't miss your chance at a property with so many possibilities. Book your
private showing today, offers will be reviewed after 7/8/25 at noon.
Listing Office: Leading Edge Real Estate, Listing Agent: Kristin Weekley
View Map

|
|
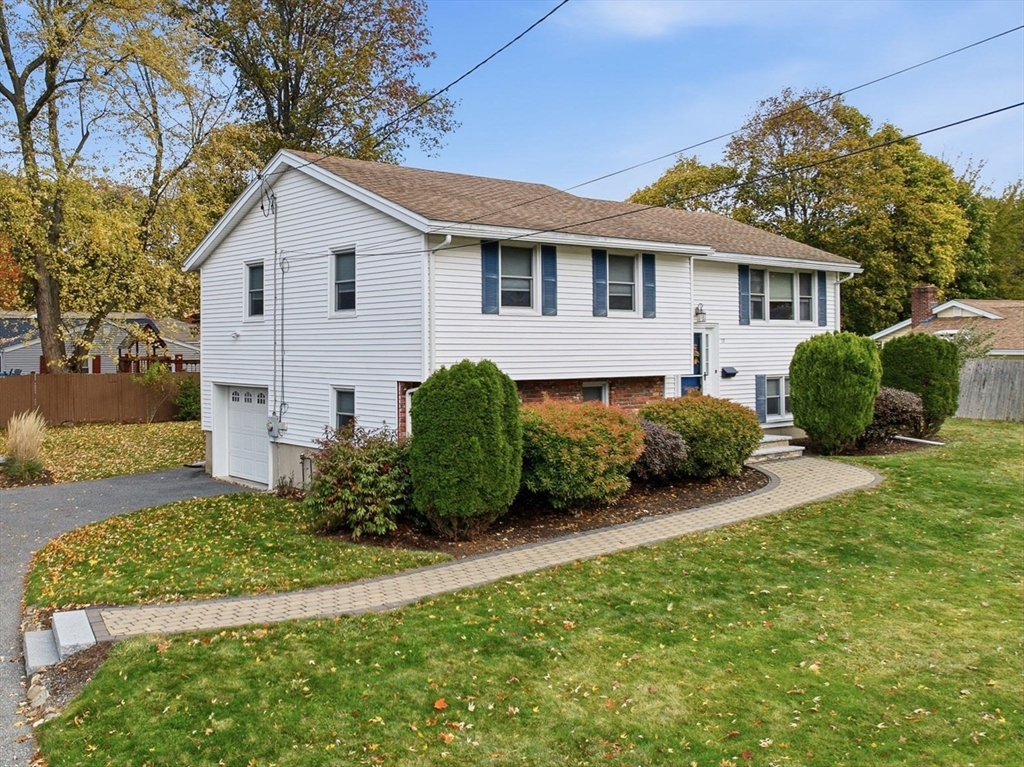
27 photo(s)

|
Stoneham, MA 02180
|
Sold
List Price
$924,900
MLS #
73451701
- Single Family
Sale Price
$900,000
Sale Date
12/22/25
|
| Rooms |
7 |
Full Baths |
2 |
Style |
Split
Entry |
Garage Spaces |
1 |
GLA |
1,892SF |
Basement |
Yes |
| Bedrooms |
4 |
Half Baths |
0 |
Type |
Detached |
Water Front |
No |
Lot Size |
10,001SF |
Fireplaces |
0 |
Impeccably maintained split entry in sought-after Robin Hood! This 1,892 sq ft home shines with
smart updates and thoughtful layout. Main level features gleaming hardwood floors throughout three
bedrooms, updated full bath, and open-concept kitchen flowing into dining area. Kitchen impresses
with wood cabinetry, granite counters, center island, and stainless appliances—perfect for casual
meals or entertaining. Step outside to a deck overlooking a flat, .23-acre yard. Lower level offers
versatile family room, home office space, convenient laundry, full bath, and fourth bedroom—ideal
for guests or teens seeking privacy. Outdoor living shines with newer Reeds Ferry shed featuring
power for entertainment plus private patio. Roof, boiler, and central air all updated in 2009.
One-car garage adds convenience. Sidewalk-lined streets connect throughout this friendly
neighborhood. Tucked between Routes 93 and 95 for easy Boston metro access! Clean, updated, and
move-in ready!
Listing Office: Leading Edge Real Estate, Listing Agent: The Ternullo Real Estate Team
View Map

|
|
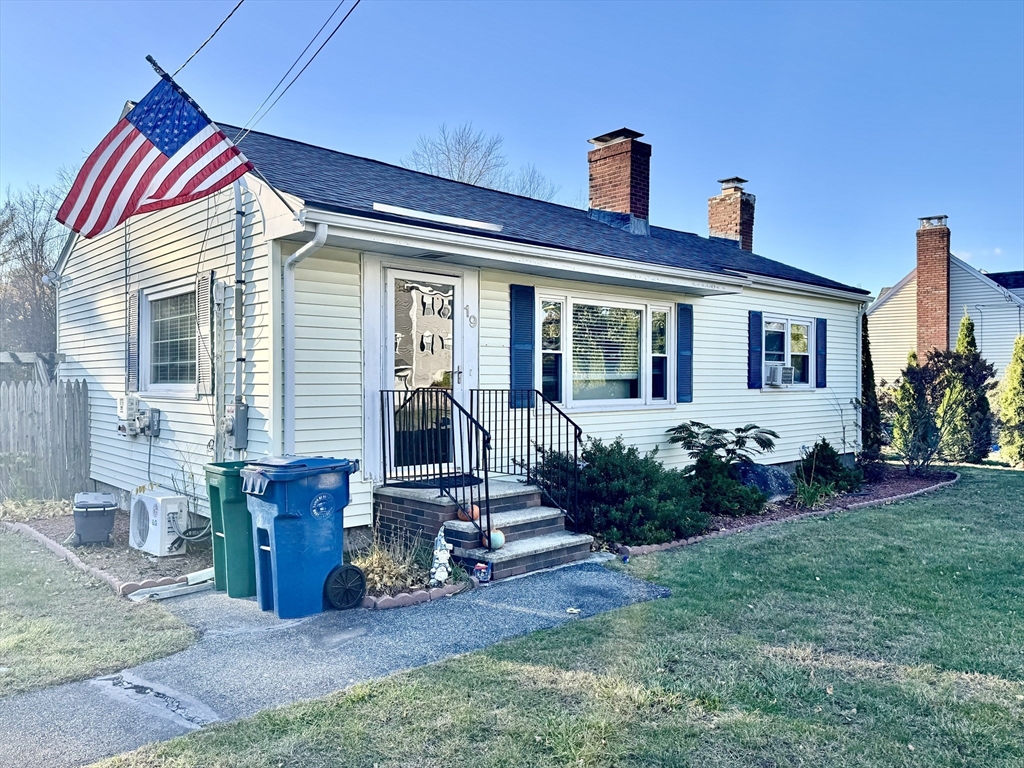
18 photo(s)
|
Billerica, MA 01821-2512
|
Sold
List Price
$398,900
MLS #
73452410
- Single Family
Sale Price
$400,000
Sale Date
12/22/25
|
| Rooms |
4 |
Full Baths |
2 |
Style |
Ranch |
Garage Spaces |
0 |
GLA |
1,459SF |
Basement |
Yes |
| Bedrooms |
2 |
Half Baths |
0 |
Type |
Detached |
Water Front |
No |
Lot Size |
41,500SF |
Fireplaces |
1 |
Investor Alert! Solid ranch style home with a finished lower level in a convenient Billerica
neighborhood near schools, shopping, and Routes 3 & 495. The main level features hardwood floors and
an open kitchen with granite counters and stainless-steel appliances. The lower level adds flexible
living space and a second full bath. Roof replaced in 2017; vinyl siding and many windows have been
updated. The exceptionally deep, flat backyard is a standout—ideal for play, pets, gardening, or
future improvements. Listing price reflects current occupancy. Property is being sold occupied, and
the buyer will assume responsibility for the current occupant after closing.
Listing Office: Leading Edge Real Estate, Listing Agent: The Ternullo Real Estate Team
View Map

|
|
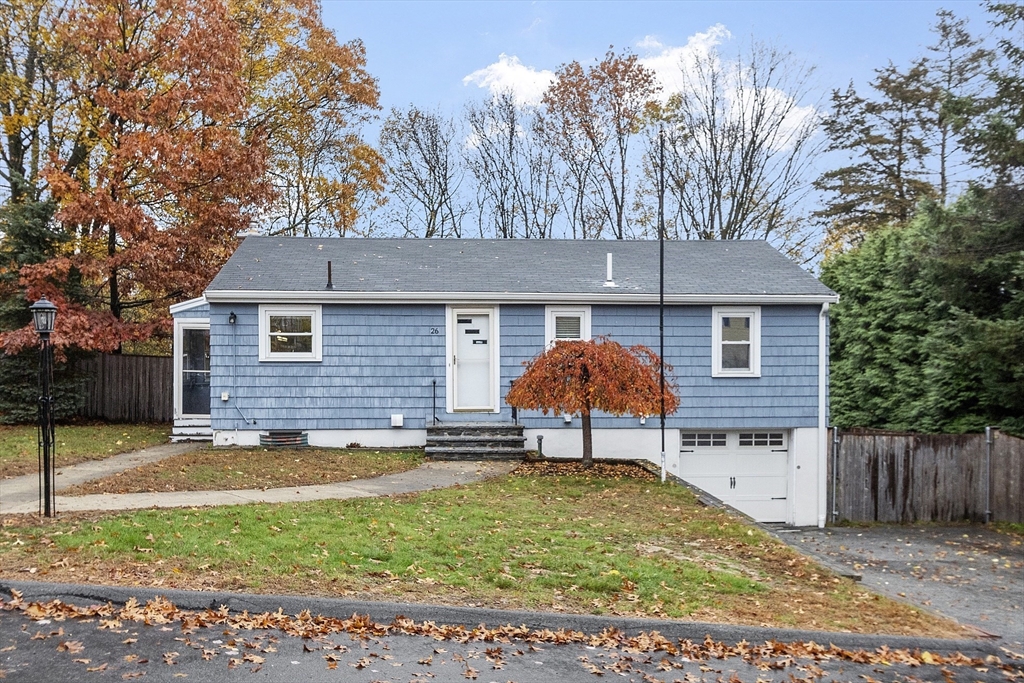
21 photo(s)
|
Wakefield, MA 01880
|
Sold
List Price
$775,000
MLS #
73453707
- Single Family
Sale Price
$785,000
Sale Date
12/19/25
|
| Rooms |
6 |
Full Baths |
2 |
Style |
Ranch |
Garage Spaces |
1 |
GLA |
1,888SF |
Basement |
Yes |
| Bedrooms |
2 |
Half Baths |
0 |
Type |
Detached |
Water Front |
No |
Lot Size |
12,519SF |
Fireplaces |
1 |
Charming ranch in Wakefield’s desirable West Side! This open-concept home features gleaming hardwood
floors and abundant natural light throughout. The renovated kitchen flows seamlessly into the
spacious dining area, highlighted by a cozy fireplace and a large picture window overlooking the
private, level, fenced-in backyard—perfect for play, pets, or outdoor entertaining. The inviting
living area opens directly to the deck, creating an ideal indoor-outdoor flow. Two comfortable
bedrooms and an updated full bath complete the main level. The walk-out lower level offers fantastic
additional living space, including a full bath, laundry room, and a bonus room—ideal for a home
office, guest room, or extended family. Additional features include a one-car attached garage and
parking for four more vehicles. All this with easy access to major highways, the commuter rail, Lake
Quannapowitt, and vibrant downtown Wakefield.
Listing Office: Leading Edge Real Estate, Listing Agent: The Bill Butler Group
View Map

|
|
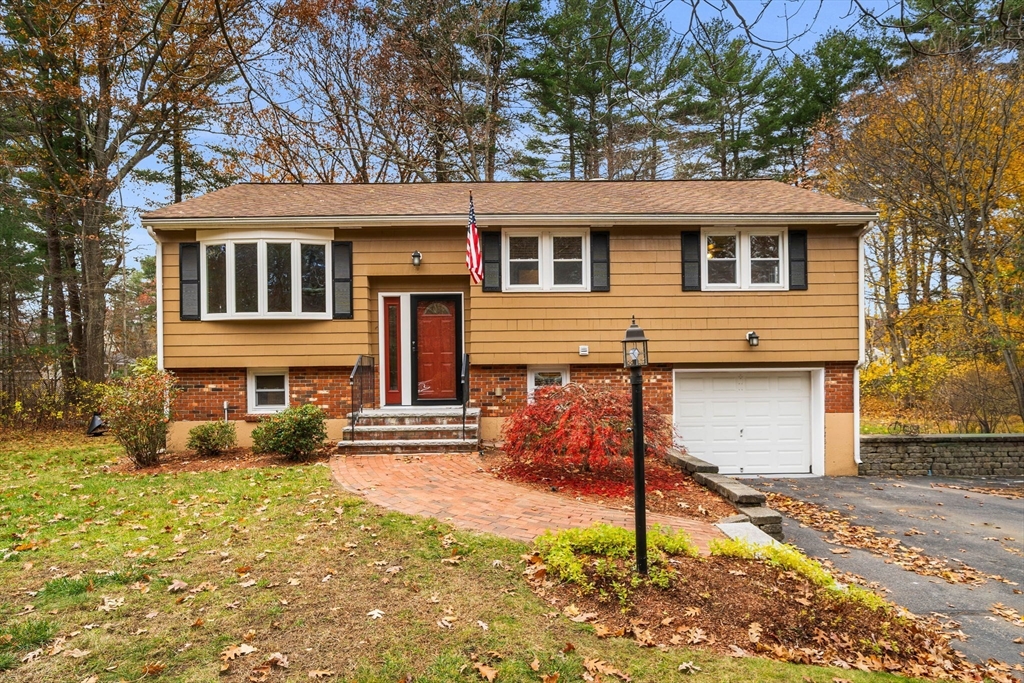
38 photo(s)
|
Billerica, MA 01821
(East Billerica)
|
Sold
List Price
$725,000
MLS #
73454787
- Single Family
Sale Price
$750,000
Sale Date
12/19/25
|
| Rooms |
7 |
Full Baths |
2 |
Style |
Split
Entry |
Garage Spaces |
1 |
GLA |
1,972SF |
Basement |
Yes |
| Bedrooms |
4 |
Half Baths |
0 |
Type |
Detached |
Water Front |
No |
Lot Size |
30,083SF |
Fireplaces |
0 |
After very successful Open Houses, we are asking that offers be submitted by Tuesday at noon. This
well maintained residence offers gleaming hardwood floors, freshly painted walls, 4 bedrooms and 2
full updated bathrooms, providing comfortable accommodations for all.The kitchen features granite
countertops and stainless steel appliances, while an additional family room provides extra living
space with a lovely view of the backyard. There is an energy efficient whole house fan. The lower
level, complete with seperate laundry room, front to back bedroom with a gas-fired stove, offering
warmth and comfort perfect for a cozy second living area, office, or playroom. Set on an expansive
30,083 sq ft lot, the property offers endless possibilities for outdoor enjoyment, from gardening
and recreation to simply unwinding in your own private natural setting. A one-car garage adds
convenience for parking, work bench and storage with an additional back yard shed.
Listing Office: Coldwell Banker Realty - Westford, Listing Agent: Donna Murray
View Map

|
|
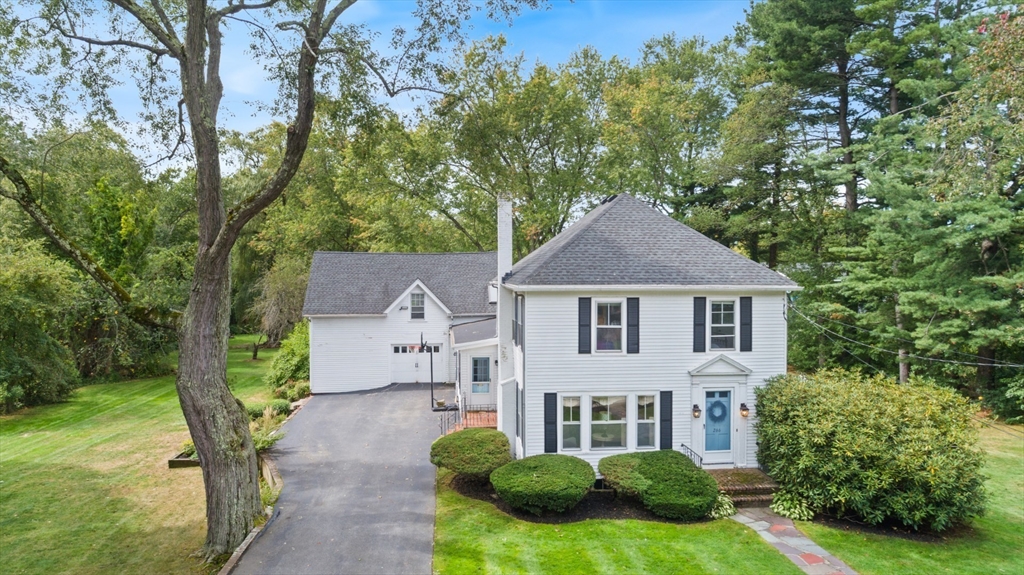
42 photo(s)
|
Reading, MA 01867
|
Sold
List Price
$974,900
MLS #
73431247
- Single Family
Sale Price
$875,000
Sale Date
12/18/25
|
| Rooms |
10 |
Full Baths |
1 |
Style |
Colonial |
Garage Spaces |
2 |
GLA |
3,003SF |
Basement |
Yes |
| Bedrooms |
4 |
Half Baths |
1 |
Type |
Detached |
Water Front |
No |
Lot Size |
30,091SF |
Fireplaces |
2 |
Reading's West Side reveals a colonial that refuses to be ordinary. Sprawling across 30,000 square
feet of pure possibility, this isn't just four walls and a roof - it's your personal compound with
character. Picture this: Morning coffee in your generous eat-in kitchen, then stepping down into
your sunken family room where the fireplace promises cozy evenings. Flow seamlessly from formal
living to formal dining when occasions call for elegance, or escape to your screened porch that
opens to patio perfection. Above the attached barn lies your secret weapon - a 4th bedroom/office
with its own great room. Think home office that doesn't feel like work, guest suite that guarantees
return visits, or creative studio that sparks inspiration. The gorgeous mudroom is where chaos gets
organized and life gets manageable. Dedicated laundry, coat closet, and half bath mean no more
negotiating with family traffic jams. Close proximity to schools, town center, train, and all that
Reading has to offer!
Listing Office: Leading Edge Real Estate, Listing Agent: The Stakem Group
View Map

|
|
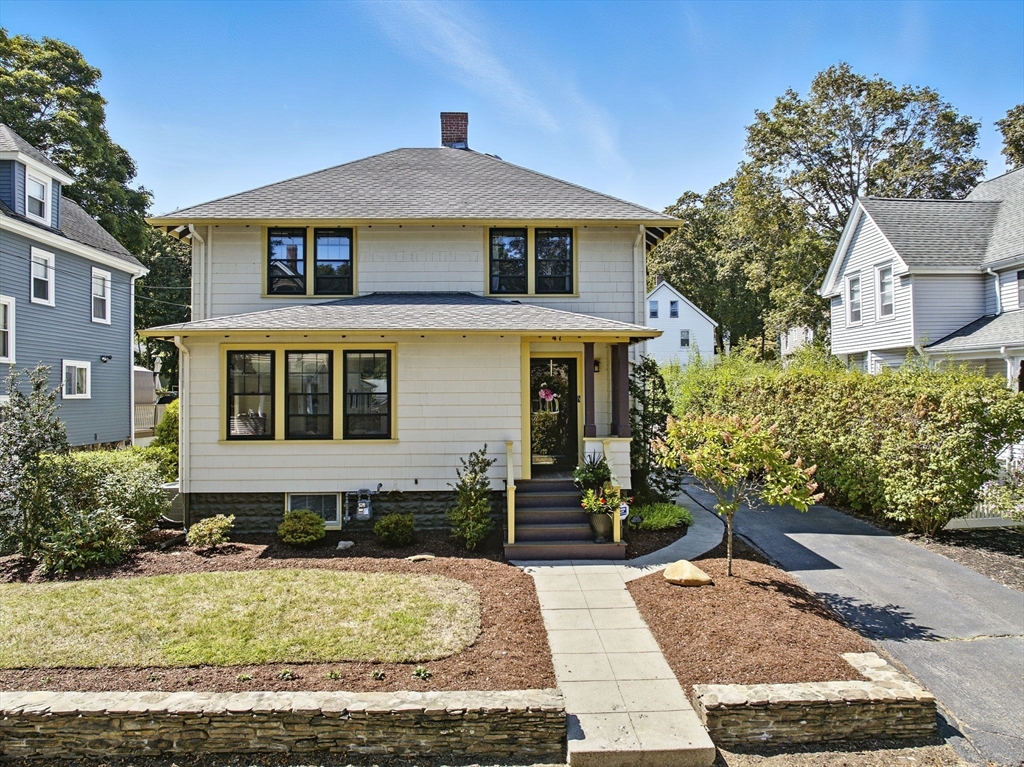
42 photo(s)

|
Wakefield, MA 01880
|
Sold
List Price
$849,000
MLS #
73451746
- Single Family
Sale Price
$983,000
Sale Date
12/18/25
|
| Rooms |
8 |
Full Baths |
2 |
Style |
Colonial |
Garage Spaces |
0 |
GLA |
1,717SF |
Basement |
Yes |
| Bedrooms |
3 |
Half Baths |
0 |
Type |
Detached |
Water Front |
No |
Lot Size |
5,001SF |
Fireplaces |
1 |
Welcome to 47 Emerson Street, where every square foot has been maximized with premium upgrades and
thoughtful design. The centerpiece is a stunningly designed chef’s kitchen featuring a 7-burner gas
range with warming station, Sub-Zero refrigerator, paneled freezer drawers, double-drawer
dishwasher, under-cabinet lighting, and a lovely butler’s pantry for added style and function. The
kitchen sink overlooks a magnificent backyard oasis filled with mature plantings, stunning
perennials, and inviting spaces to relax beneath the pergola or gather around the fire pit. Inside,
you’ll find three well-sized bedrooms, a home office, two full baths, and central air. The partially
finished lower level includes a designated laundry area with folding space, plus storage or workshop
potential, and a place to exercise. Perfectly located near scenic Lake Quannapowitt, the farmers
market, commuter rail, and major routes—this home offers warmth, beauty, and everyday
convenience.
Listing Office: Leading Edge Real Estate, Listing Agent: Annette Gregorio
View Map

|
|
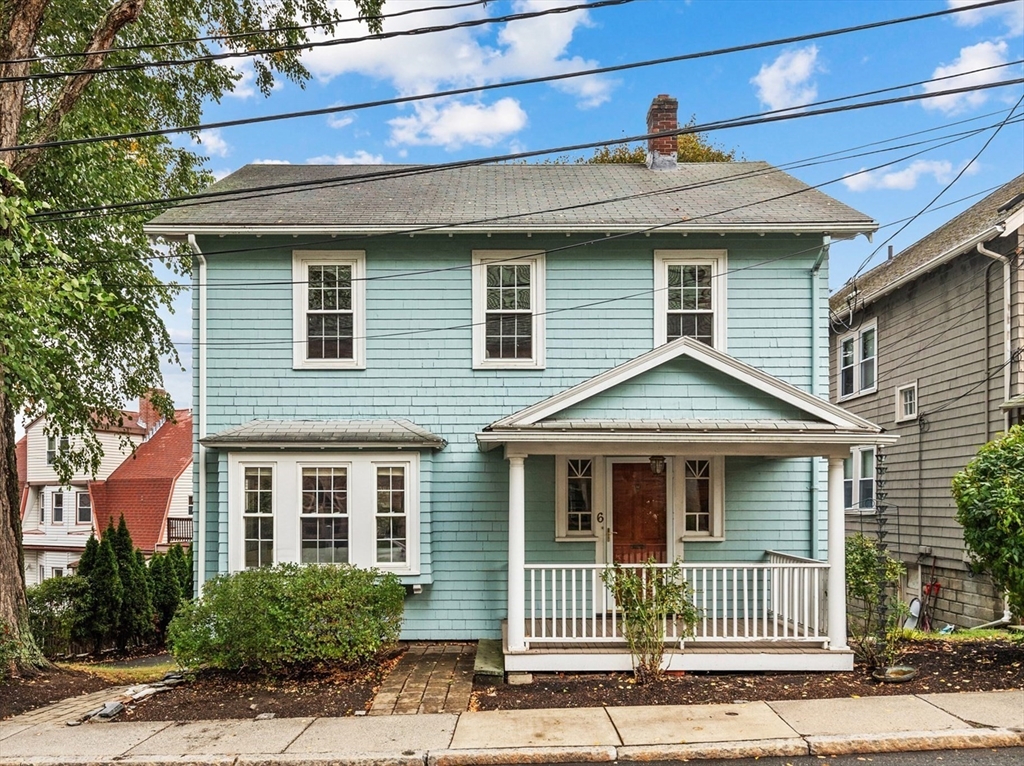
36 photo(s)
|
Arlington, MA 02476
|
Sold
List Price
$900,000
MLS #
73442126
- Single Family
Sale Price
$955,000
Sale Date
12/17/25
|
| Rooms |
7 |
Full Baths |
1 |
Style |
Colonial |
Garage Spaces |
1 |
GLA |
1,488SF |
Basement |
Yes |
| Bedrooms |
3 |
Half Baths |
1 |
Type |
Detached |
Water Front |
No |
Lot Size |
4,221SF |
Fireplaces |
0 |
You just may fall in love with this adorable 7 room home in a fantastic neighborhood, located less
than a block to Mass Ave, a half mile to the Heights business district, and less than a mile to the
brand new and spectacular Arlington High School. This 1924 colonial has recent renovations, yet
retains the period charm of a 100-year old home. In 2017, the kitchen was gut renovated and is a joy
to cook in, with Sub Zero fridge, Viking gas range, plenty of cabinet and counterspace, and white
subway tile backsplash. During that renovation a half bath was added and the electric service was
upgraded to 200 amps. This main floor also has a living room with cozy window seat and dining room
with built-in hutch. Upstairs are 3 bedrooms, full bath, and sunny office with windows on 3 sides
and skylights, overlooking the backyard. The basement has full ceiling height and a walk-out to the
backyard, making it very functional for storage or workspace. Located in an R2 two-family zoning
district.
Listing Office: Leading Edge Real Estate, Listing Agent: Judy Weinberg
View Map

|
|
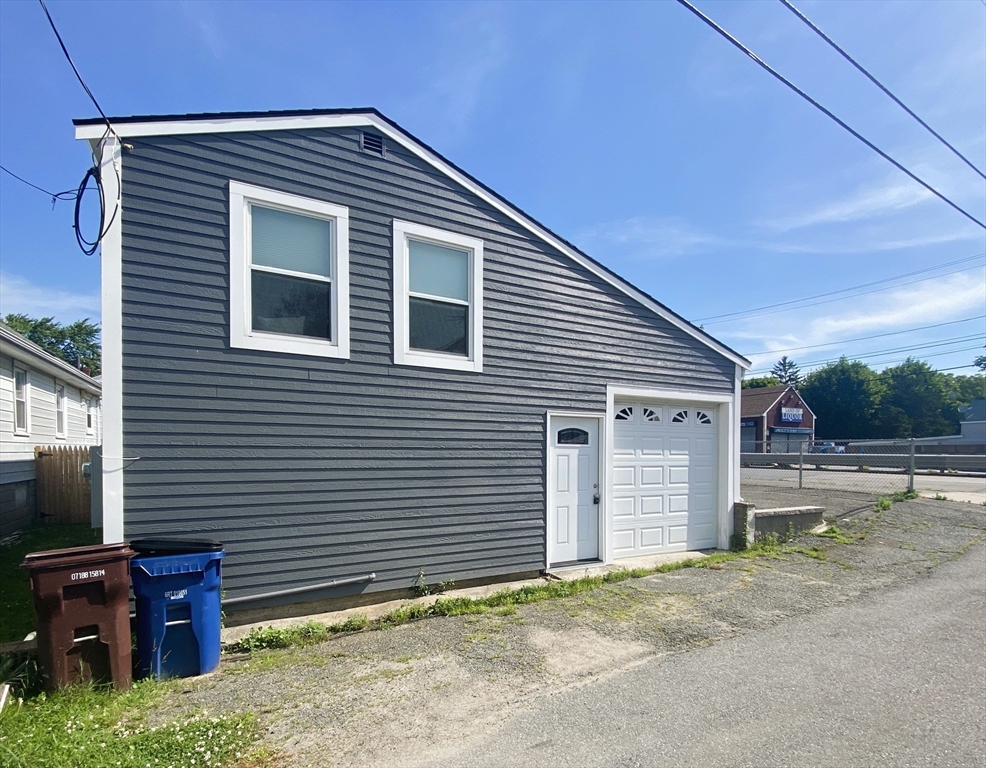
18 photo(s)
|
Revere, MA 02151-2517
|
Sold
List Price
$448,888
MLS #
73450482
- Single Family
Sale Price
$448,000
Sale Date
12/17/25
|
| Rooms |
4 |
Full Baths |
1 |
Style |
Bungalow |
Garage Spaces |
1 |
GLA |
525SF |
Basement |
Yes |
| Bedrooms |
2 |
Half Baths |
0 |
Type |
Detached |
Water Front |
No |
Lot Size |
3,999SF |
Fireplaces |
0 |
Nestled steps to Revere Beach is this single-family residence which presents an exceptional
opportunity to embrace a relaxed coastal lifestyle in a charming setting. This property offers a
unique canvas for creating your ideal living space. Within this residence, discover 2 bedrooms, full
bathroom with laundry. The heart of the home lies in its living /dining area, offering a cozy and
inviting space for both entertaining and unwinding. Imagine the possibilities for creating a warm
atmosphere filled with natural light, The property includes a 1-car garage, 3-off street parking
spots, and extra storage. Nice size deck, patio, and fenced in yard provides ample outdoor space for
gardening, recreation, or simply enjoying the fresh air. This is a great condo alternative with no
condo fee. Enjoy Revere Beach, America's 1st public beach, the famous Kelly's Roast Beef, new
restaurants, fireworks, the annual kite and sandcastle festivals. Minutes to the Wonderland T,
Logan Airport and Boston.
Listing Office: Leading Edge Real Estate, Listing Agent: Maureen Schlegel
View Map

|
|
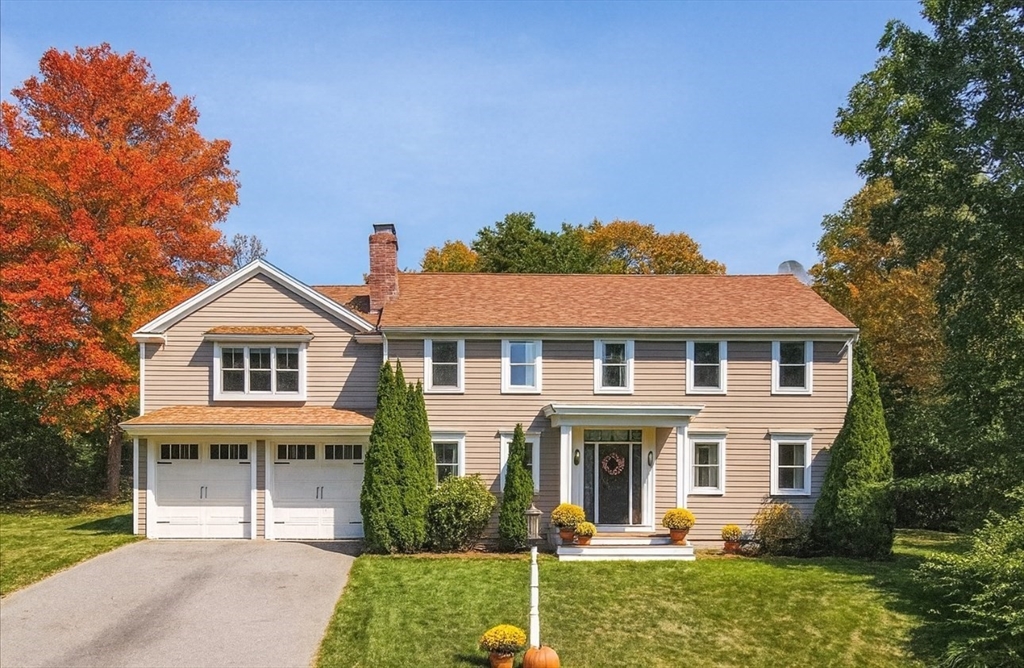
42 photo(s)

|
Dennis, MA 02639
(Dennis Port)
|
Sold
List Price
$999,900
MLS #
73410459
- Single Family
Sale Price
$955,000
Sale Date
12/15/25
|
| Rooms |
9 |
Full Baths |
4 |
Style |
Colonial |
Garage Spaces |
2 |
GLA |
2,448SF |
Basement |
Yes |
| Bedrooms |
5 |
Half Baths |
0 |
Type |
Detached |
Water Front |
No |
Lot Size |
14,810SF |
Fireplaces |
2 |
AMAZING INVESTMENT OPPORTUNITY – PRICE JUST IMPROVED AGAIN! This rare coastal gem is perfect as a
year-round residence, seasonal escape, or high-income rental. Tucked away in a serene Cape Cod
setting just a short walk to pristine beaches, boutique shops, and top-rated dining, it offers the
ultimate lifestyle and strong long-term value. The largest and most distinguished home on a street
of charming cottages, it boasts 5 spacious bedrooms and 4 full baths, including a luxurious primary
suite with a spa-inspired bathroom, double vanity, gorgeous tub, stunning walk-in closet, and
private balcony. A second bedroom features its own ensuite for ideal guest privacy, while two
additional bedrooms offer generous space and versatility. The chef’s kitchen flows into an inviting
dining area and a bright, open living room with gleaming hardwood floors. Outdoor spaces are perfect
for entertaining or relaxing after a day by the sea — a true investment in lifestyle and
potential.
Listing Office: RE/MAX Distinct Advantage, Listing Agent: Lisa Tracey
View Map

|
|
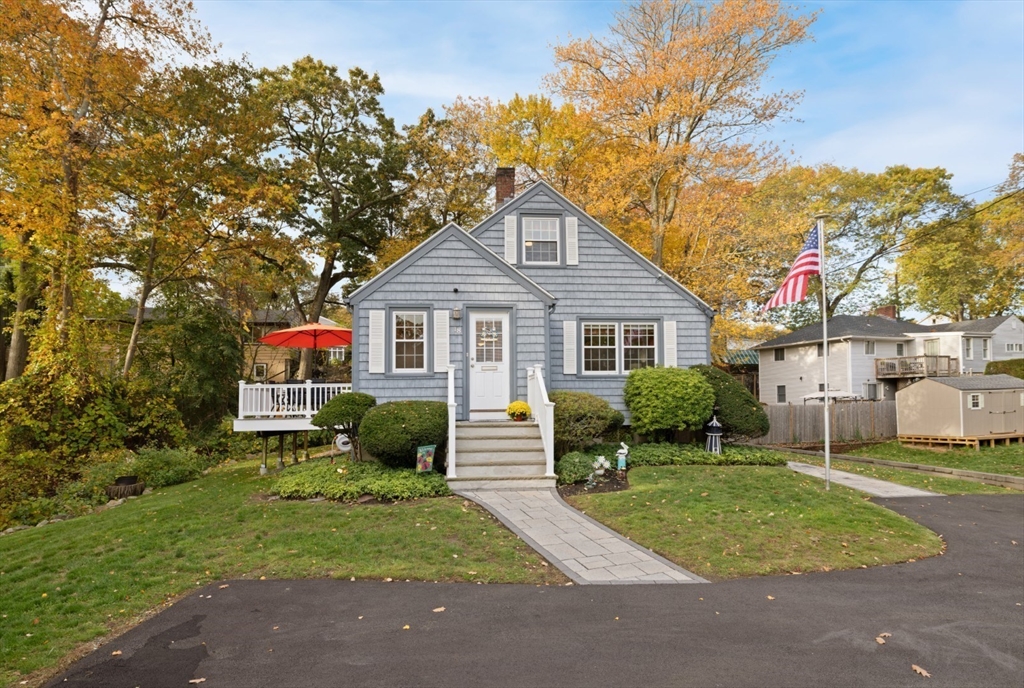
40 photo(s)

|
Lynn, MA 01904
|
Sold
List Price
$599,900
MLS #
73447576
- Single Family
Sale Price
$590,000
Sale Date
12/15/25
|
| Rooms |
5 |
Full Baths |
1 |
Style |
Cape |
Garage Spaces |
0 |
GLA |
1,310SF |
Basement |
Yes |
| Bedrooms |
2 |
Half Baths |
0 |
Type |
Detached |
Water Front |
No |
Lot Size |
12,253SF |
Fireplaces |
0 |
Move right into this picture-perfect Cape-style home tucked away on a quiet dead-end street in
desirable Ward 1—an ideal condo alternative! This well-maintained 2-bedroom, 1-bath charmer offers
an inviting blend of comfort and convenience, featuring a spacious first-floor main bedroom,
generous living areas, and Central Air. The bright kitchen has recently been painted and opens to a
maintenance-free deck, perfect for morning coffee or evening gatherings. The convenient mudroom
adds extra storage and functionality. In addition, notice the extra unfinished living space in the
upper level. With its great curb appeal and younger systems, this home is move-in-ready condition.
It's the perfect opportunity to enjoy simple, stress-free living in one of Lynn’s most sought-after
neighborhoods. Come see all it has to offer!
Listing Office: Leading Edge Real Estate, Listing Agent: Chuha & Scouten Team
View Map

|
|
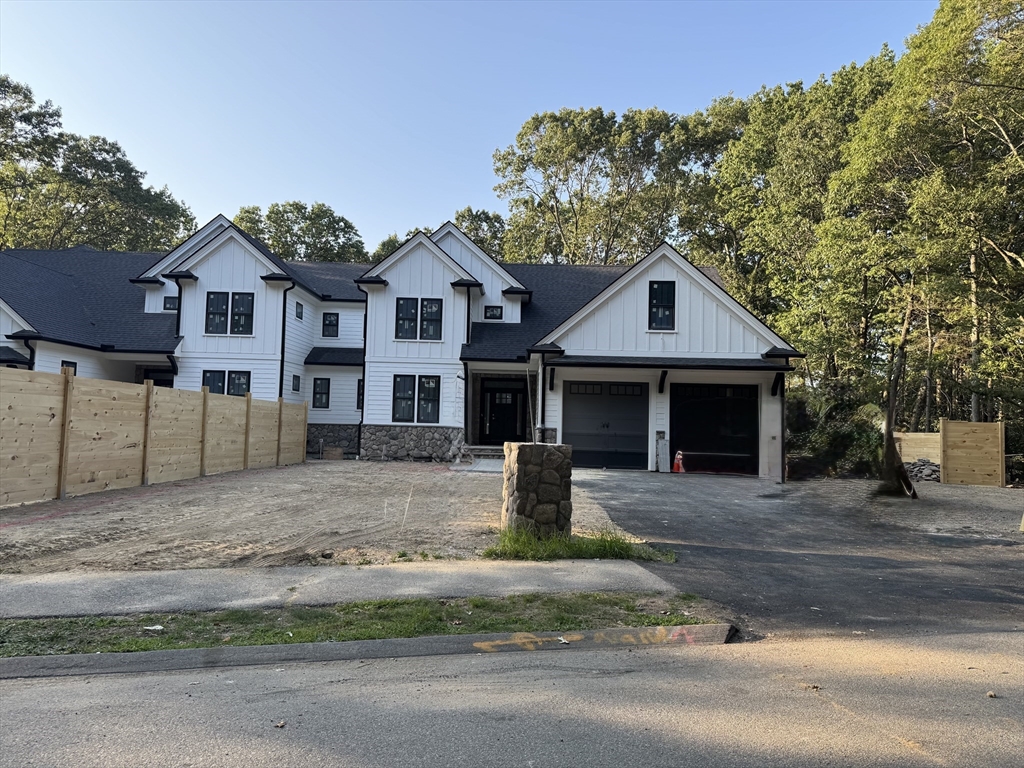
1 photo(s)
|
Bedford, MA 01730
|
Sold
List Price
$2,149,000
MLS #
73416559
- Single Family
Sale Price
$2,100,000
Sale Date
12/12/25
|
| Rooms |
9 |
Full Baths |
4 |
Style |
Colonial |
Garage Spaces |
2 |
GLA |
3,800SF |
Basement |
Yes |
| Bedrooms |
4 |
Half Baths |
1 |
Type |
Detached |
Water Front |
No |
Lot Size |
20,073SF |
Fireplaces |
3 |
Artfully designed for sophisticated living, this new construction by Bedford’s premier builder in
prestigious Page Hill blends refined interiors with resort-style outdoor spaces. Dramatic accordion
doors open to a 1,000 sq ft stone patio with outdoor kitchen and fire pit. Inside, 7" white oak
floors flow through open living spaces anchored by a gas fireplace with Serena & Lily designer
wallpaper. The chef’s kitchen is ideal for entertaining, while a flexible 1st-floor en-suite offers
versatility. The primary suite features a custom closet system that redefines luxury storage.
Thoughtful details include a custom mudroom, extensive built-ins, and generous storage. Covered
outdoor living extends the season, with expansion potential. One-year builder warranty
included.
Listing Office: Leading Edge Real Estate, Listing Agent: Anitha Yajnik
View Map

|
|

31 photo(s)
|
Belmont, MA 02478
|
Sold
List Price
$1,950,000
MLS #
73438867
- Single Family
Sale Price
$1,890,000
Sale Date
12/12/25
|
| Rooms |
10 |
Full Baths |
3 |
Style |
Colonial |
Garage Spaces |
2 |
GLA |
2,691SF |
Basement |
Yes |
| Bedrooms |
5 |
Half Baths |
1 |
Type |
Detached |
Water Front |
No |
Lot Size |
13,410SF |
Fireplaces |
2 |
Sited on the knoll of quintessential Common Street, a 1/3 acre between Belmont Center & Cushing Sq,
this meandering 5-bed 3.5-bath Colonial blends timeless architecture with modernizations in a
charming, fairytale setting. A gracious entry foyer welcomes us into a living room w/3 exposures &
fireplace, custom built-ins; dining room w/original built-ins, central kitchen exceptional storage,
handsome library, powder room. The 2 main floor bedrooms/bath are multi-use spaces & may form a
separate suite from the main house for inlaws/au pair. Upstairs there is a primary suite w/WIC, 2
gut-renovated luxe baths, 2 corner bedrooms. Updates include roof replacement, new windows across
the main house, 7 mini-splits w/3 condensers & electric car charger. 1000-1400sf expansion potential
in the attic & basement with finished stairs. Moments to top-rated schools, shops, restaurants &
train, this home offers the best of New England living on one of its most picturesque
streets.
Listing Office: Compass, Listing Agent: Sarah Reddick Shimoff
View Map

|
|
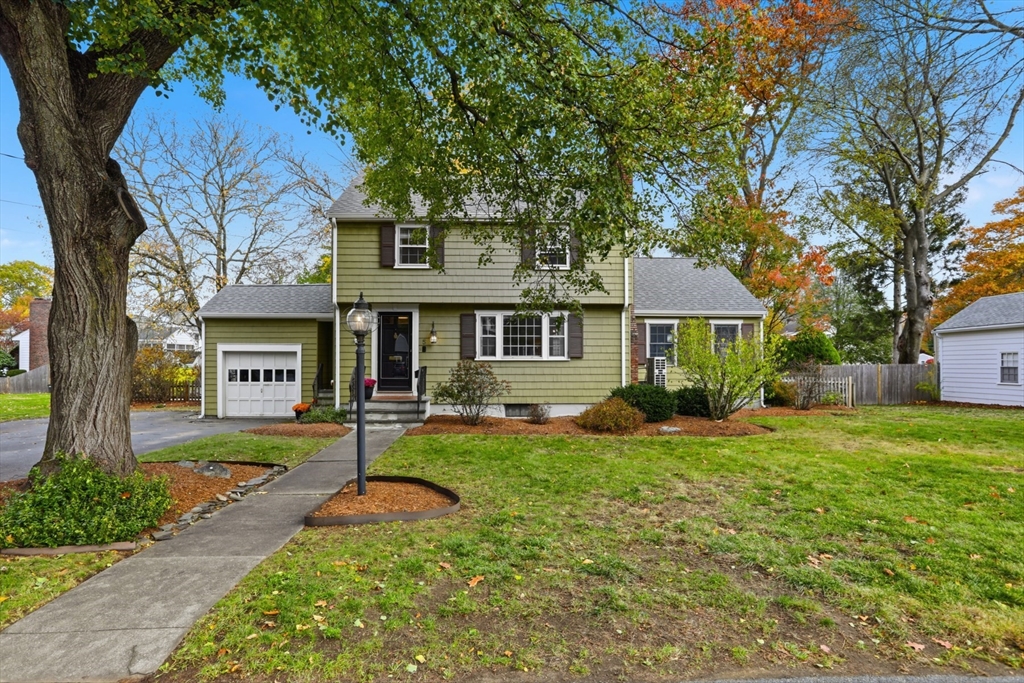
37 photo(s)
|
Stoneham, MA 02180
|
Sold
List Price
$950,000
MLS #
73452252
- Single Family
Sale Price
$1,015,000
Sale Date
12/11/25
|
| Rooms |
9 |
Full Baths |
1 |
Style |
Colonial |
Garage Spaces |
1 |
GLA |
1,995SF |
Basement |
Yes |
| Bedrooms |
3 |
Half Baths |
1 |
Type |
Detached |
Water Front |
No |
Lot Size |
10,045SF |
Fireplaces |
1 |
Move right in and enjoy this beautifully renovated Colonial, set on a wide, tree-lined street in
Colonial Park, one of Stoneham’s most desirable neighborhoods. The new kitchen flows into a
sun-filled dining area and spacious Great Room with vaulted ceiling—an inviting open layout for both
entertaining and everyday living. The living room features custom woodwork and a cozy fireplace,
complemented by a refreshed half bath. Step out to a covered deck, a stylish extension of the main
living area, overlooking the flat, fenced yard with stone patio and fire pit. Upstairs offers three
bedrooms and an updated full bath, with attic storage. The finished lower level provides a playroom,
fitness area, laundry, and direct yard access. With a new roof, split-unit ACs, one-car garage, and
ample parking, this home blends comfort and style in an active community close to the Fells,
Colonial Park Elementary, commuter rail, and major routes.
Listing Office: Better Homes and Gardens Real Estate - The Shanahan Group, Listing
Agent: Lynne Russo
View Map

|
|
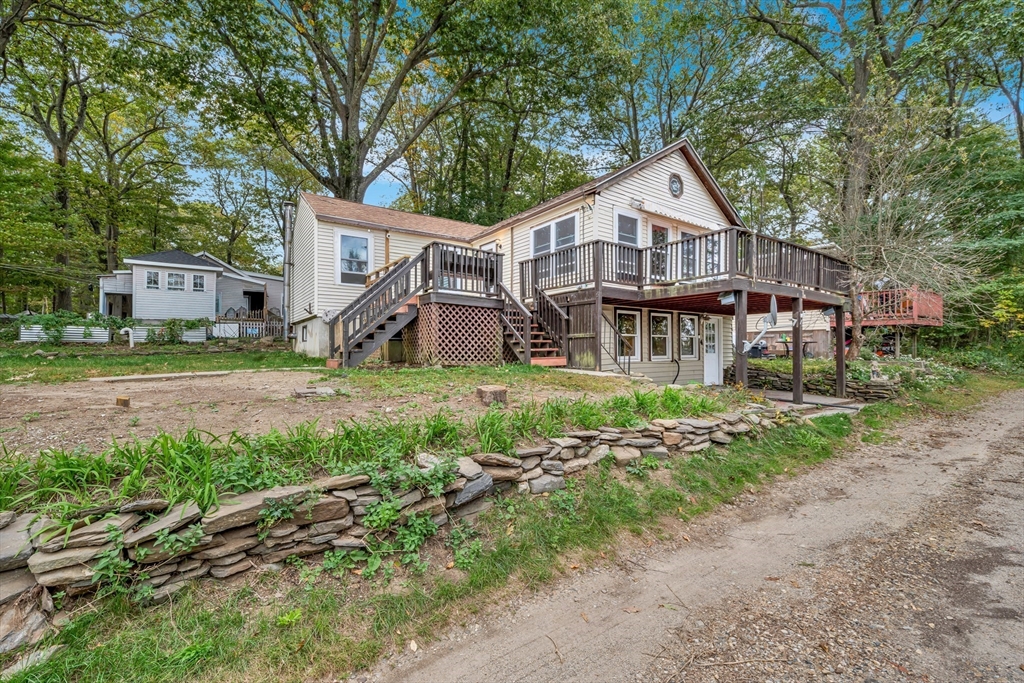
42 photo(s)
|
Rutland, MA 01543
|
Sold
List Price
$242,900
MLS #
73436201
- Single Family
Sale Price
$242,900
Sale Date
12/10/25
|
| Rooms |
4 |
Full Baths |
1 |
Style |
Bungalow |
Garage Spaces |
0 |
GLA |
996SF |
Basement |
Yes |
| Bedrooms |
2 |
Half Baths |
0 |
Type |
Detached |
Water Front |
No |
Lot Size |
5,227SF |
Fireplaces |
1 |
A blank canvas to bring your vision to life and make this bungalow cottage into the ultimate nearby
beach retreat! Cheerful and sunny, this home offers 2BR, 1BA, a passing Title 5, this freshly
painted home is full of possibilities. Imagine creating the perfect indoor sanctuary with cathedral
ceiling living room, airy layout, and beach-inspired finishes—all just minutes from the sand! The
unfinished basement offers even more options—think media room, exercise space, or home office or all
three. Whether you are dreaming of a seasonal escape, an investment property, or a year-round home,
this home gives you the opportunity to design exactly what you want. The lot is spacious enough for
garden beds, outdoor entertainment with two decks and extra storage for garden tools/equipment.
With charm, location, and possibilities all rolled into one, it is time to make your lakeside dream
a reality!
Listing Office: LAER Realty Partners, Listing Agent: Kimberly N. Bagni
View Map

|
|
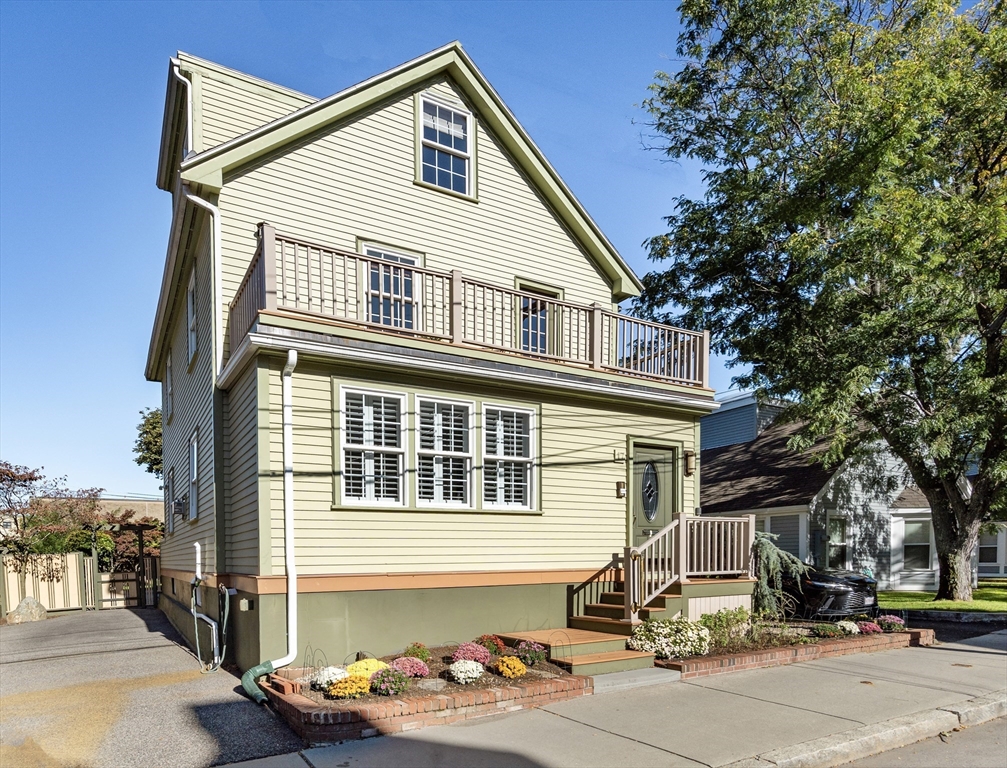
24 photo(s)
|
Cambridge, MA 02140
|
Sold
List Price
$1,850,000
MLS #
73443954
- Single Family
Sale Price
$1,850,000
Sale Date
12/10/25
|
| Rooms |
7 |
Full Baths |
3 |
Style |
Colonial |
Garage Spaces |
0 |
GLA |
2,316SF |
Basement |
Yes |
| Bedrooms |
4 |
Half Baths |
1 |
Type |
Detached |
Water Front |
No |
Lot Size |
4,492SF |
Fireplaces |
1 |
Through the foyer the 20' living room has a fireplace and study area. The formal dining room leads
to the kitchen with an island, gas stove, stainless steel appliances, and sliding glass doors to a
19' tiered deck with an arbor. There is also a laundry area, 1/2 bath, and closets on this floor.
Upstairs, the landing accesses a 20' porch. The primary bedroom has 2 skylights, 10' ceilings, 2
closets, and an en-suite bath. There are 2 more bedrooms and a hall bathroom with a soaking tub this
weekend. The top floor houses a 17' bedroom with storage areas and an en-suite bath with 2
skylights. The unfinished lower level offers spacious storage & utility areas, and bulkhead exterior
access. Outside, there is a fenced-in yard with a patio & beautiful gardens. Within a 1/2 mile
radius of Davis Square, accessed via the Somerville Community Path. Less than a mile to Porter
Square and Tufts University, and just a few minutes to Harvard Square via the 77 Bus or Red
Line.
Listing Office: Coldwell Banker Realty - Cambridge, Listing Agent: Gail Roberts, Ed
Feijo & Team
View Map

|
|
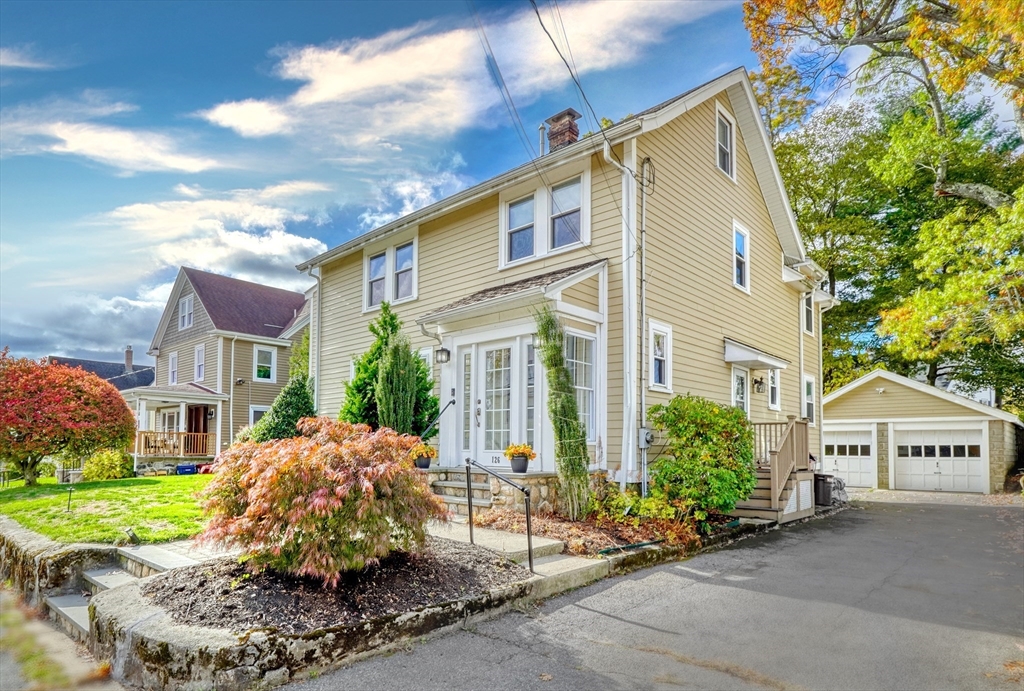
40 photo(s)

|
Melrose, MA 02176
|
Sold
List Price
$1,089,999
MLS #
73449138
- Single Family
Sale Price
$1,250,000
Sale Date
12/10/25
|
| Rooms |
9 |
Full Baths |
3 |
Style |
Colonial |
Garage Spaces |
2 |
GLA |
2,564SF |
Basement |
Yes |
| Bedrooms |
4 |
Half Baths |
1 |
Type |
Detached |
Water Front |
No |
Lot Size |
7,000SF |
Fireplaces |
1 |
Impeccable home situated in the desirable Highlands affords effortless access to the commuter rail,
an array of dining options, schools & Whole Foods. The first floor is graced with exquisite
millwork, featuring a living room w/ pellet stove insert in the fireplace, an elegant dining room
with beautiful wainscotting, crown mouldings and built-in. Chefs kitchen is outfitted with 2
convection ovens, 5 burner gas stove w/pot filler and pretty tile backsplash, high end cabinetry,
stone countertops w/seating and pendant lighting. A versatile family room /office, along with a 1/2
bath, complete this level of the home. Ascending to the second floor, the primary bedroom presents a
spa-inspired en suite bath w/walk-in shower, double vanity and walk-in closet. There are two
additional bedrooms, a full bath and laundry as well. The finished third floor offers remarkable
versatility and another full bath. Central AC, a two car garage and modernized systems make this
move-in ready home a must see!
Listing Office: Compass, Listing Agent: Leeman & Gately
View Map

|
|
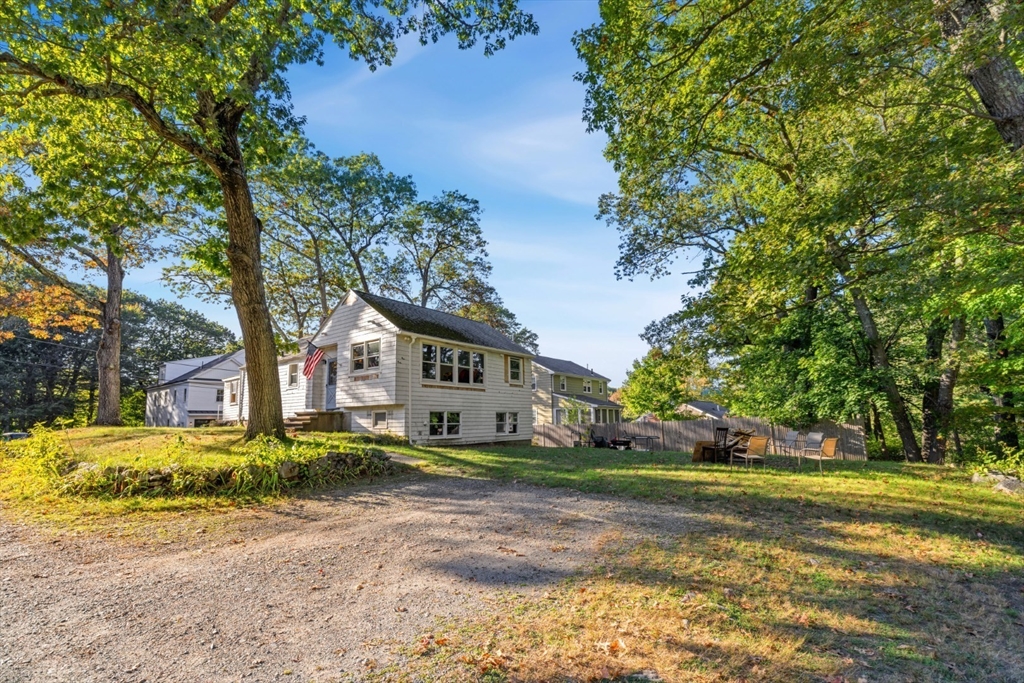
32 photo(s)
|
Reading, MA 01867
|
Sold
List Price
$549,900
MLS #
73441970
- Single Family
Sale Price
$560,500
Sale Date
12/9/25
|
| Rooms |
7 |
Full Baths |
2 |
Style |
Bungalow |
Garage Spaces |
0 |
GLA |
1,443SF |
Basement |
Yes |
| Bedrooms |
3 |
Half Baths |
0 |
Type |
Detached |
Water Front |
No |
Lot Size |
6,251SF |
Fireplaces |
0 |
Lowest Price, Highest Potential. This diamond-in-the-rough sits in one of Reading's most coveted
neighborhoods where finished homes command premium prices. This home needs work but much of he heavy
lifting is behind you. Now comes the fun part: making it YOURS.: Instant equity opportunity in a
location that rarely sees prices this attractive. The compact back yard is easy to maintain, yet
large enough to host a game of corn hole, horseshoes or volley ball. No need to pay the high prices
of oil with a home that is heated by the very popular natural gas. Consider expanding your future
living space by possibly adding a second floor with town approval. Please take a look at the
attached floor plans that have been added to show possible living space design. Come and enjoy
Reading with all of it's offerings. This home is located in a commuter's dream area and the YMCA and
Birch Meadow area with schools and parks nearby. ALL APPTS. NEED TO BE CONFIRMED.
Listing Office: Leading Edge Real Estate, Listing Agent: Chuha & Scouten Team
View Map

|
|
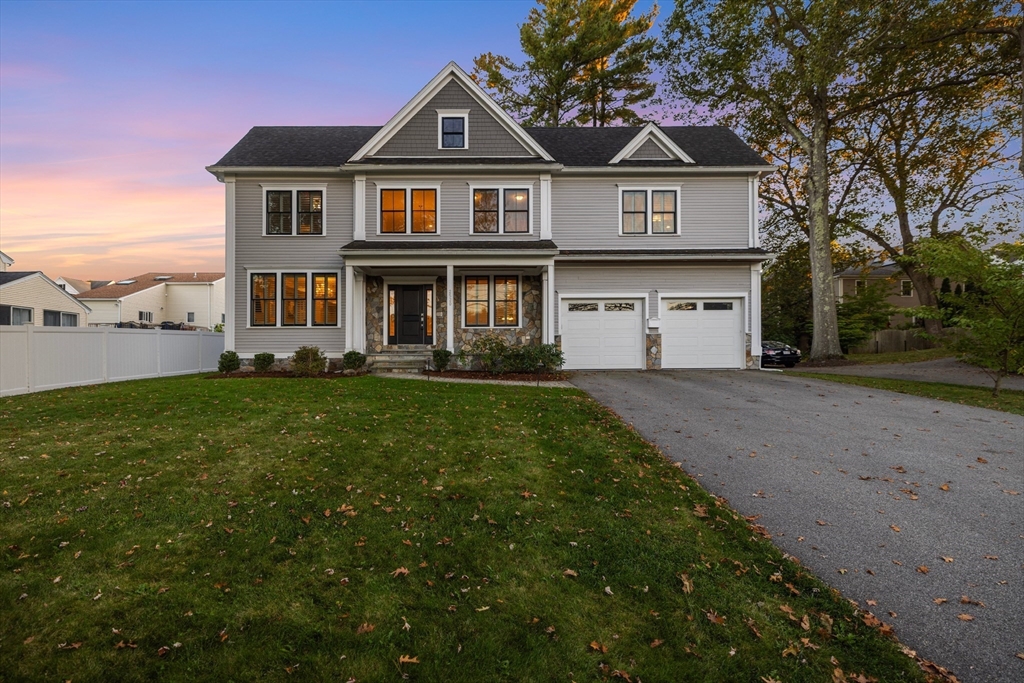
42 photo(s)

|
Lexington, MA 02420
|
Sold
List Price
$2,249,900
MLS #
73442654
- Single Family
Sale Price
$2,250,000
Sale Date
12/9/25
|
| Rooms |
10 |
Full Baths |
5 |
Style |
Colonial |
Garage Spaces |
2 |
GLA |
4,590SF |
Basement |
Yes |
| Bedrooms |
5 |
Half Baths |
1 |
Type |
Detached |
Water Front |
No |
Lot Size |
8,660SF |
Fireplaces |
1 |
Experience luxury living in Lexington with this beautiful north-facing 2017 Colonial with 9ft
ceilings on the 1st flr. 5BR, 5.5BA & exceptional craftsmanship throughout. The 1st floor features a
mudroom, elegant living & dining rooms with wainscoting, & custom white cabinetry kitchen with
island, walk-in pantry & Thermador appliances, opening to a sun-filled gas fireplaced family room
with coffered ceilings. Crown molding adds timeless character throughout. Step outside to a fenced
yard with patio & pergola—add string lights for the perfect entertaining ambiance. Evergreen trees
create privacy, and the home’s thoughtful setback ensures a peaceful interior retreat. The 2nd floor
hosts 4BRs each w/attached bath, incl. a primary suite with a spa-like soaking tub, radiant heated
floors, glass shower & double vanity. The finished lower level offers a playroom, 5th BR & full
bath. Solar panels, ample storage & proximity to Rte.128 & Lexington Center—move in & celebrate the
holidays in style
Listing Office: Leading Edge Real Estate, Listing Agent: Jyoti Justin
View Map

|
|
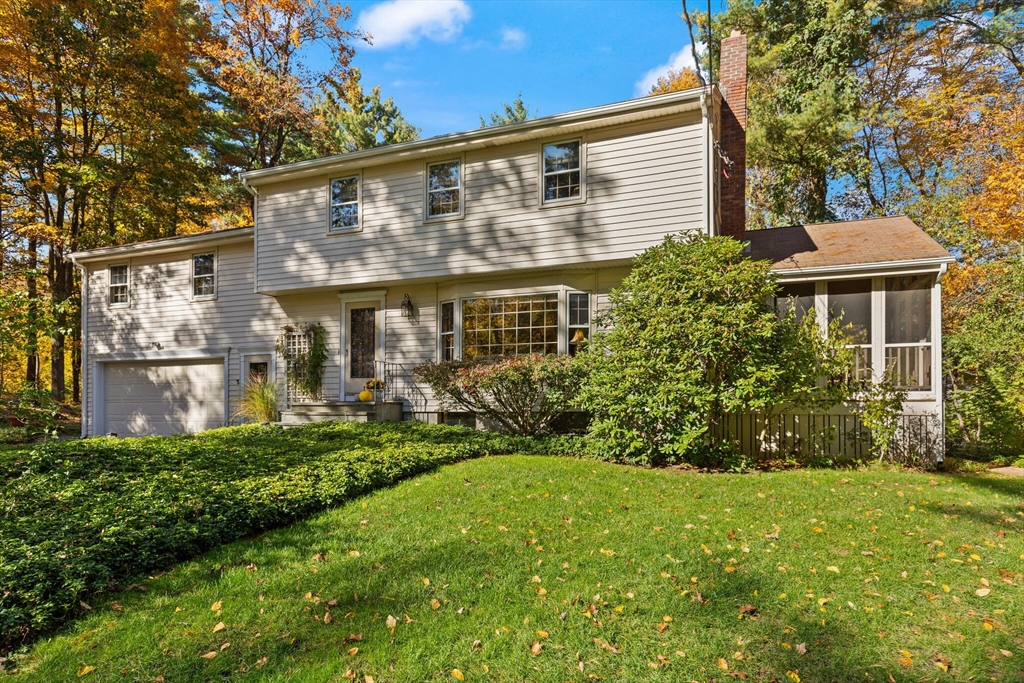
39 photo(s)
|
Sudbury, MA 01776
|
Sold
List Price
$965,000
MLS #
73447392
- Single Family
Sale Price
$999,999
Sale Date
12/9/25
|
| Rooms |
9 |
Full Baths |
2 |
Style |
Colonial |
Garage Spaces |
2 |
GLA |
2,730SF |
Basement |
Yes |
| Bedrooms |
4 |
Half Baths |
1 |
Type |
Detached |
Water Front |
No |
Lot Size |
1.21A |
Fireplaces |
1 |
This lovely colonial-style residence combines traditional and contemporary elements, with spacious
rooms and beautiful custom millwork detail. A sun-filled living room greets you upon entry and flows
effortlessly to an elegant dining room and peaceful screened porch, perfect for enjoying sights and
sound of nature. The sleek kitchen is equipped with solid wood cabinetry and leads to a convenient
mudroom and garage. The flexible floor plan offers spacious rooms, wood flooring throughout
including four bedrooms and two and a half, tiled bathrooms. as well as a dedicated home office and
2nd floor laundry room-both highly sought-after features. The lower-level family room is ideal for
play and exercise, and the expansive, level lot is adorned with specimen trees and plantings. This
wonderful home is situated in a desirable neighborhood, close to the Concord line and just minutes
from Haynes Elementary School, and the commuter rail in nearby Lincoln & Concord. A truly special
property.
Listing Office: William Raveis R.E. & Home Services, Listing Agent: Denise Garzone
View Map

|
|
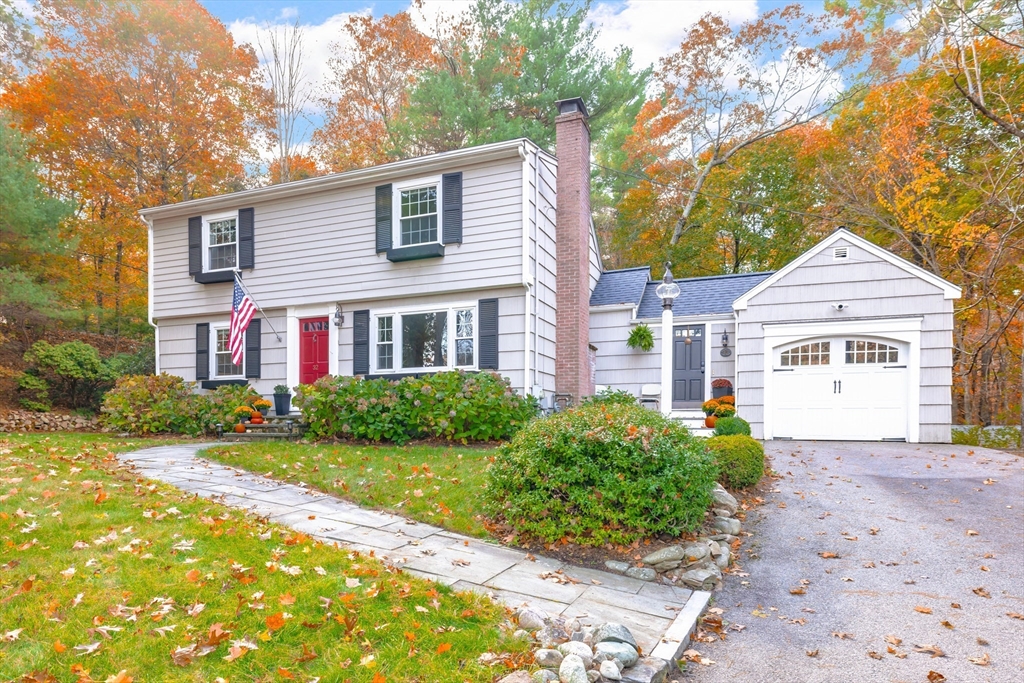
42 photo(s)
|
Sherborn, MA 01770
|
Sold
List Price
$995,000
MLS #
73449369
- Single Family
Sale Price
$1,060,000
Sale Date
12/9/25
|
| Rooms |
6 |
Full Baths |
2 |
Style |
Colonial |
Garage Spaces |
1 |
GLA |
1,931SF |
Basement |
Yes |
| Bedrooms |
3 |
Half Baths |
0 |
Type |
Detached |
Water Front |
No |
Lot Size |
43,560SF |
Fireplaces |
1 |
JUST LISTED! Be home for the holidays in this charming and thoughtfully updated 3 bedrm / 2 full
bath Colonial in a fantastic Sherborn location! The first floor offers an open floorplan w/fireplace
living rm w/custom built-ins, beautifully updated kitchen w/custom cabinets incl professional
gourmet gas stove & SS appliances, an eat-in dining area w/access to an oversized deck for
entertaining, built-in mudroom area, spacious first floor bedroom (currently used as guest room &
office) and stunning newly renovated full bath w/radiant floors (2024). The second floor features 2
generous bedrms & another attractive full bath. Brand new roof (2025), remodeled basement (2023), 4
bedroom septic offering future expansion. Unique 2 level lot w/fenced in vegetable garden and mature
plantings. Close to Pine Hill Elementary, Farm Pond, Sherborn Center and very convenient to
Wellesley, Natick & Dover and the commuter rail. Enjoy top rated schools and all the outdoor
recreation! A must see!
Listing Office: Berkshire Hathaway HomeServices Robert Paul Properties, Listing Agent:
Kim Collins
View Map

|
|
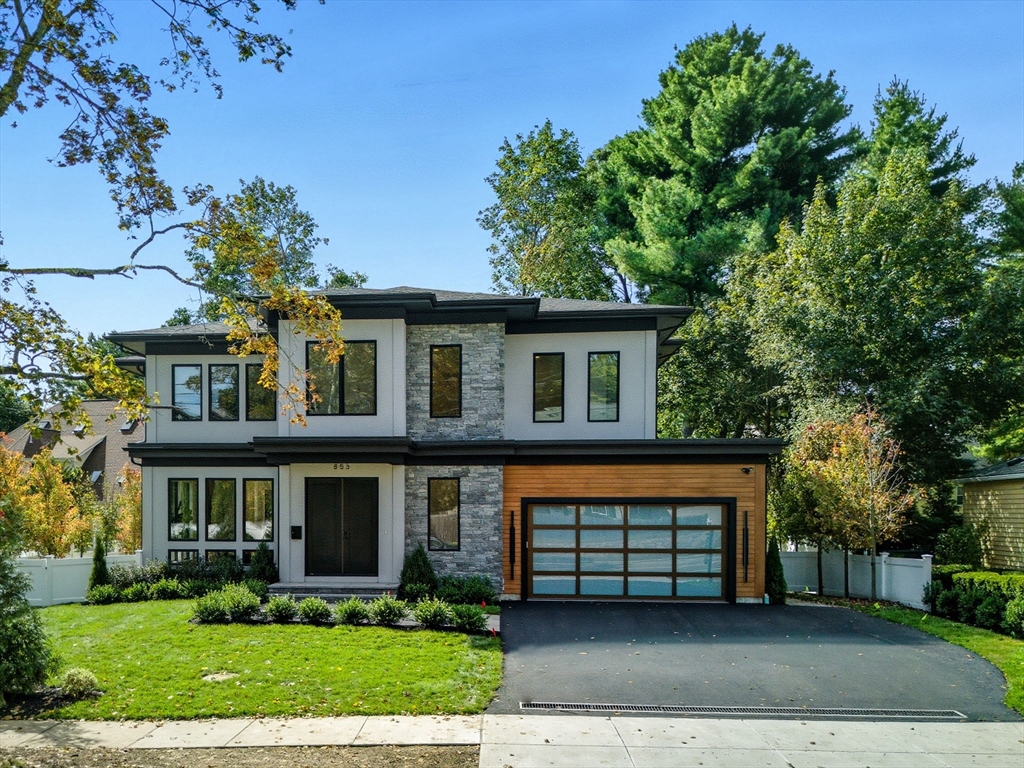
28 photo(s)

|
Newton, MA 02459
|
Sold
List Price
$2,799,000
MLS #
73436419
- Single Family
Sale Price
$2,750,000
Sale Date
12/8/25
|
| Rooms |
14 |
Full Baths |
5 |
Style |
Contemporary |
Garage Spaces |
2 |
GLA |
5,293SF |
Basement |
Yes |
| Bedrooms |
5 |
Half Baths |
1 |
Type |
Detached |
Water Front |
No |
Lot Size |
10,000SF |
Fireplaces |
2 |
Stunning new construction by a highly reputable builder! Bathed in sunlight, this thoughtfully
designed home features an open-concept layout with a natural flow. The first floor blends the
kitchen, dining, and living spaces creating the perfect setting for family living and entertaining.
On the second floor you will find four en suite bedrooms, offering privacy and comfort. The finished
basement expands the living space with an additional bedroom and flexible open area. Set on a fenced
flat lot, the property offers excellent outdoor potential. A perfect blend of quality craftsmanship,
modern style, and functionality!
Listing Office: New England Elite Realty, LLC, Listing Agent: Viktoriya Vilkomir
View Map

|
|

36 photo(s)
|
Everett, MA 02149
|
Sold
List Price
$599,999
MLS #
73449157
- Single Family
Sale Price
$660,000
Sale Date
12/8/25
|
| Rooms |
6 |
Full Baths |
2 |
Style |
Colonial |
Garage Spaces |
0 |
GLA |
1,422SF |
Basement |
Yes |
| Bedrooms |
4 |
Half Baths |
0 |
Type |
Detached |
Water Front |
No |
Lot Size |
3,698SF |
Fireplaces |
0 |
This lovingly maintained Colonial with a tasteful front porch offers 4 bedrooms, 2 full bathrooms,
and 1422 sq ft of living space ready for you to move right in! Step inside and you’ll appreciate the
easy flow of the first floor with a welcoming entry way leading you to a cozy living room, perfect
for relaxing, and a bright and sunny dining room, ideal for entertaining. Hardwood floors throughout
all living areas. Off the dining room is a nice kitchen space with a large pantry area. Depending on
your needs, the first floor bedroom could also be used as a den, office, playroom, or exercise room.
Additionally, there is a convenient full bathroom on the first floor. Upstairs, you will find 3
ample sized bedrooms, each with good closet space, and another full bathroom. Large cedar closet in
basement. The fenced-in yard provides a nice outdoor space with lots of opportunities to further
enhance it for gatherings with friends and family. The extra large driveway allows parking for 6
cars.
Listing Office: Conway - Hingham, Listing Agent: Christopher Miller
View Map

|
|
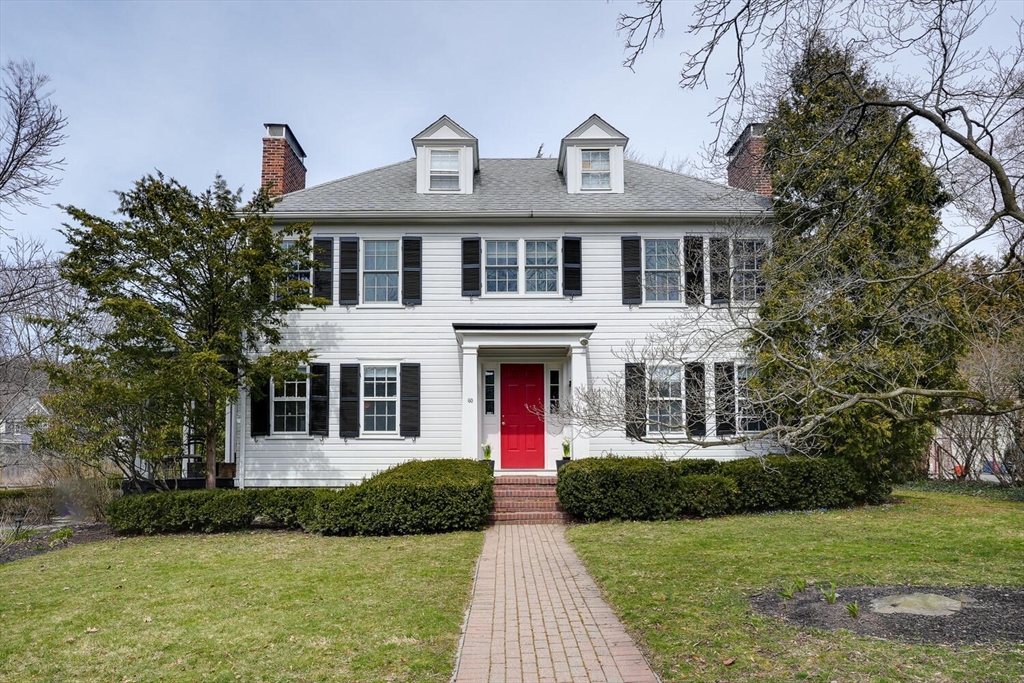
42 photo(s)
|
Belmont, MA 02478
|
Sold
List Price
$1,950,000
MLS #
73449517
- Single Family
Sale Price
$1,970,000
Sale Date
12/5/25
|
| Rooms |
8 |
Full Baths |
2 |
Style |
Colonial |
Garage Spaces |
0 |
GLA |
1,915SF |
Basement |
Yes |
| Bedrooms |
4 |
Half Baths |
1 |
Type |
Detached |
Water Front |
No |
Lot Size |
10,800SF |
Fireplaces |
3 |
Open House Canceled, Offer Accepted 11/8/25. Charming Colonial home in the desirable Clark Hill
neighborhood, minutes from Belmont Center, commuter rail, MBTA buses, top-rated schools, and
preserved green spaces. Situated on a corner lot with landscaped gardens, this residence offers
bright and inviting spaces throughout. The first floor features spacious living and dining rooms
with fireplaces, direct access to the patio and covered side porch, a renovated kitchen, and a half
bath. The second floor includes a primary bedroom with a private fireplace, two closets (including
one walk-in), and a stylish ensuite bath, plus two additional bedrooms and a renovated full bath.
The third floor offers two flexible rooms, ideal for a guest suite, home office, or creative space.
Highlights: Updated heating system, classic details, abundant natural light, and beautifully
maintained interior. One of Belmont's finest neighborhoods!
Listing Office: Senne, Listing Agent: Steven Savarese
View Map

|
|
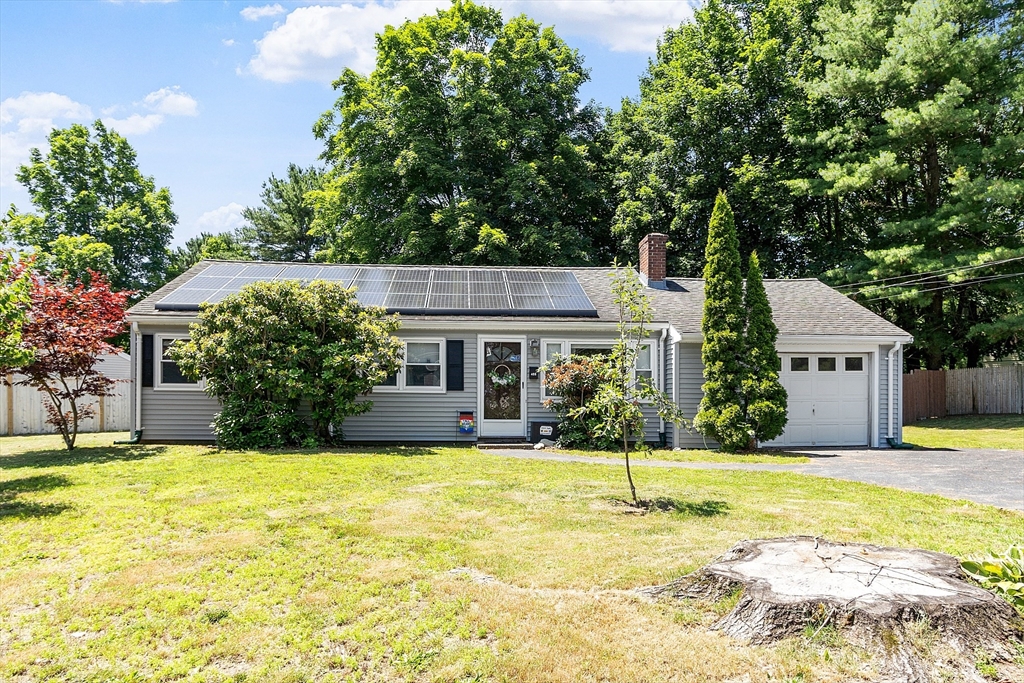
24 photo(s)
|
Framingham, MA 01701-3303
|
Sold
List Price
$489,000
MLS #
73402076
- Single Family
Sale Price
$475,000
Sale Date
12/4/25
|
| Rooms |
5 |
Full Baths |
1 |
Style |
Ranch |
Garage Spaces |
1 |
GLA |
864SF |
Basement |
Yes |
| Bedrooms |
3 |
Half Baths |
0 |
Type |
Detached |
Water Front |
No |
Lot Size |
10,454SF |
Fireplaces |
1 |
Back from the holiday with a NEW ROOF and once less project for the new owners to take on! Bright
sunlight streams through the bay window of this well-maintained ranch, creating an inviting
atmosphere from the moment you arrive. The thoughtful layout maximizes living space with an open
flow between rooms. Practical laminate flooring spans the bedrooms & living spaces, while easy-care
tile adorns the kitchen & bath. Impressive energy-efficient features, including solar panels, mini
split systems, & an electric hot water tank, help manage monthly costs while supporting modern
living needs. Single-level living offers exceptional convenience, with zero-step entry from both the
garage & yard. The screened porch extends your living space outdoors, perfect for morning coffee or
evening relaxation. A fenced in backyard provides space for outdoor activities & gardening
enthusiasts. This property offers a perfect blend of modern updates & future potential.
Listing Office: Leading Edge Real Estate, Listing Agent: The Mary Scimemi Team
View Map

|
|
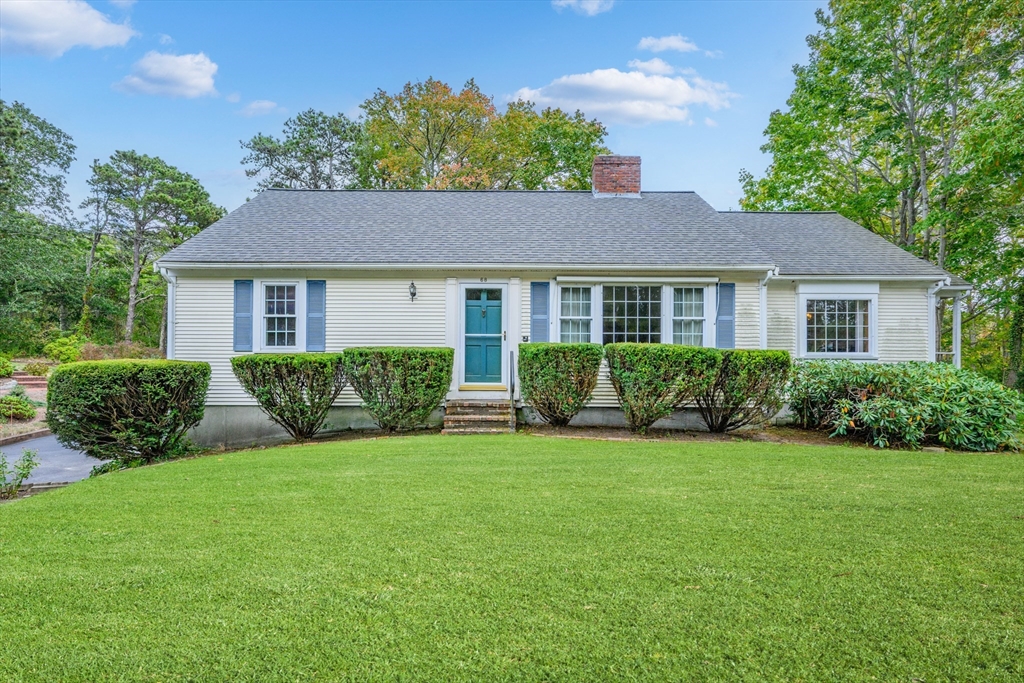
28 photo(s)
|
Yarmouth, MA 02675-2410
(Yarmouth Port)
|
Sold
List Price
$599,000
MLS #
73441568
- Single Family
Sale Price
$565,000
Sale Date
12/4/25
|
| Rooms |
7 |
Full Baths |
2 |
Style |
Ranch |
Garage Spaces |
2 |
GLA |
1,764SF |
Basement |
Yes |
| Bedrooms |
2 |
Half Baths |
0 |
Type |
Detached |
Water Front |
No |
Lot Size |
12,197SF |
Fireplaces |
2 |
Welcome to your Cape Cod escape in the sought-after village of Yarmouth Port. Perfectly situated
near the charming shops and restaurants of historic Route 6A and minutes from picturesque Gray's
Beach and its iconic boardwalk, this home offers more than meets the eye. This property boasts
beautiful hardwood floors, a spacious living room with fireplace that flows seamlessly into the
dining room and kitchen with modern appliances. The primary suite features a private full bath,
while a second bedroom and full bath off hallway provide comfort for family or guests. An additional
family room opens to a deck overlooking private backyard, creating the perfect spot to relax or
entertain. The finished basement adds more living space with another fireplace and sliders out to
yard along with direct access to the two car garage. Major updates include a newer roof, furnace,
hot water heater, and septic system with new tank and distribution box. Make this special house
your own in a prime location!
Listing Office: Berkshire Hathaway HomeServices Robert Paul Properties, Listing Agent:
Debbie Kenney
View Map

|
|
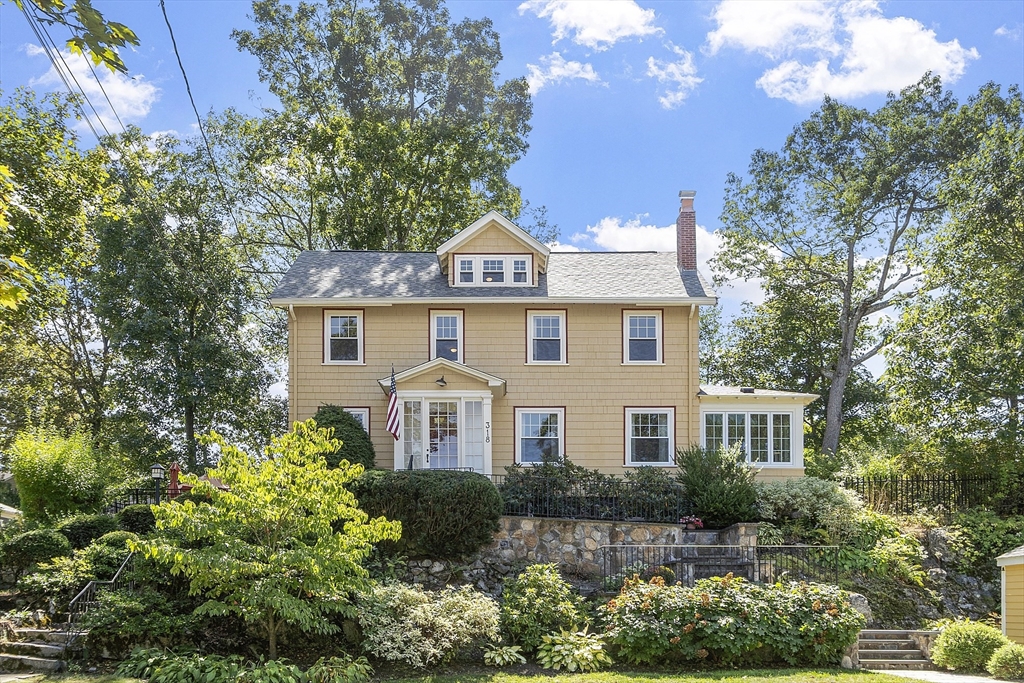
41 photo(s)

|
Melrose, MA 02176
|
Sold
List Price
$1,099,000
MLS #
73431791
- Single Family
Sale Price
$1,120,000
Sale Date
12/2/25
|
| Rooms |
11 |
Full Baths |
2 |
Style |
Colonial |
Garage Spaces |
1 |
GLA |
2,326SF |
Basement |
Yes |
| Bedrooms |
6 |
Half Baths |
1 |
Type |
Detached |
Water Front |
No |
Lot Size |
11,700SF |
Fireplaces |
1 |
Welcome to your dream home in Melrose’s coveted neighborhood near the Fells! This enchanting
6-bedroom, 2.5-bath Colonial blends timeless charm with modern comforts on a tree-lined street with
a private backyard retreat. Its distinctive grotto-like façade opens to inviting outdoor
spaces—three patios, a mahogany deck, and a stone oasis—perfect for both entertaining and
relaxation. Inside, a welcoming center staircase sets the tone for the home’s gracious style. High
ceilings and a charming dining room with fireplace create a warm, open feel, while the sun-drenched
family room with a dramatic wall of windows frames lush outdoor views. The open kitchen and living
area suit everyday life, and a versatile front room with oversized closets offers space for a
mudroom or sitting room. A flexible third-floor retreat with two bedrooms and a full bath adds
options for guests, family, or work-from-home. The front lawn is a neighborhood hub, fostering
gatherings and a true sense of community.
Listing Office: Leading Edge Real Estate, Listing Agent: Alison Socha Group
View Map

|
|
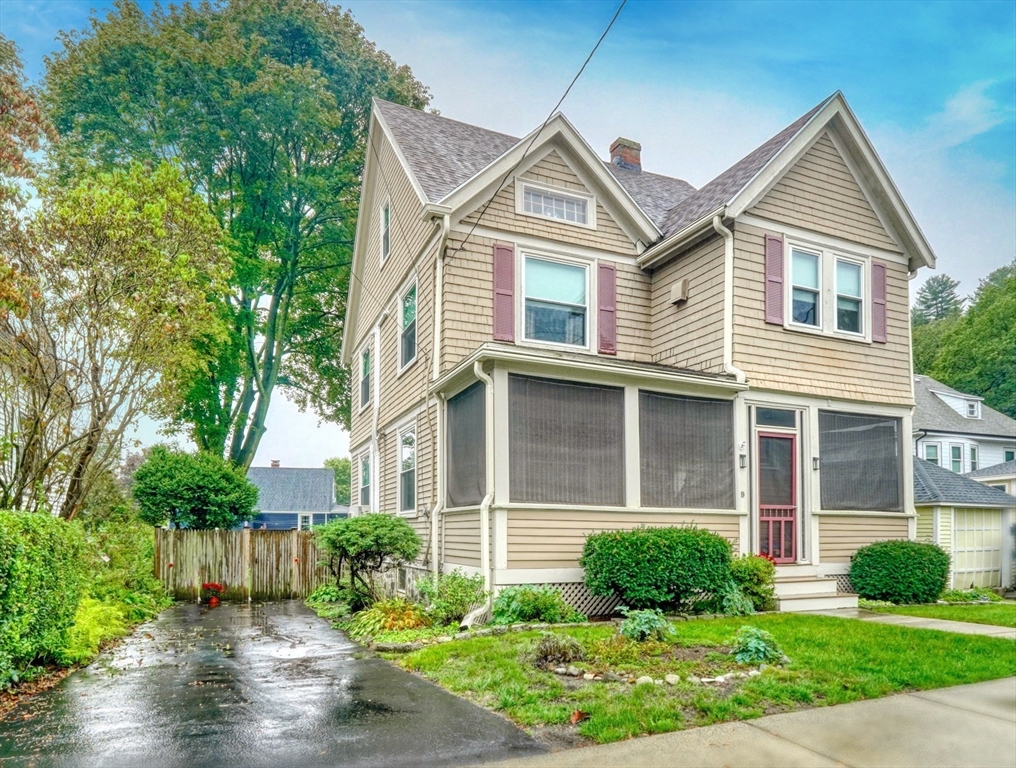
35 photo(s)
|
Melrose, MA 02176
|
Sold
List Price
$749,900
MLS #
73438138
- Single Family
Sale Price
$750,000
Sale Date
12/2/25
|
| Rooms |
7 |
Full Baths |
1 |
Style |
Victorian |
Garage Spaces |
0 |
GLA |
1,681SF |
Basement |
Yes |
| Bedrooms |
3 |
Half Baths |
1 |
Type |
Detached |
Water Front |
No |
Lot Size |
5,001SF |
Fireplaces |
1 |
Russell Park Victorian — huge upside in a prime Melrose spot. 3 beds + office | High ceilings |
Right across from Middlesex Fells trails. Short walk to Oak Grove T, commuter rail, downtown Melrose
and Lincoln Elementary School. Love weekend trail runs and quick city commutes? This place checks
both. Classic Victorian vibes with an eat-in kitchen that opens to a deck and a big fenced
yard—perfect for BBQs, pups, or hosting friends. It needs some updating, but the layout is flexible:
the third floor could be a guest suite, media/playroom, or your dreamy primary. Steam boiler works
but is considered 'end of life' and some bedrooms on 2nd floor do not have doors. Natural gas is in
the house. If you're looking to build equity vs. buy equity and want a home to customize near
transit, trails, and a lively downtown, bring a contractor and your Pinterest board. Big potential,
great location.
Listing Office: Leading Edge Real Estate, Listing Agent: The Bill Butler Group
View Map

|
|
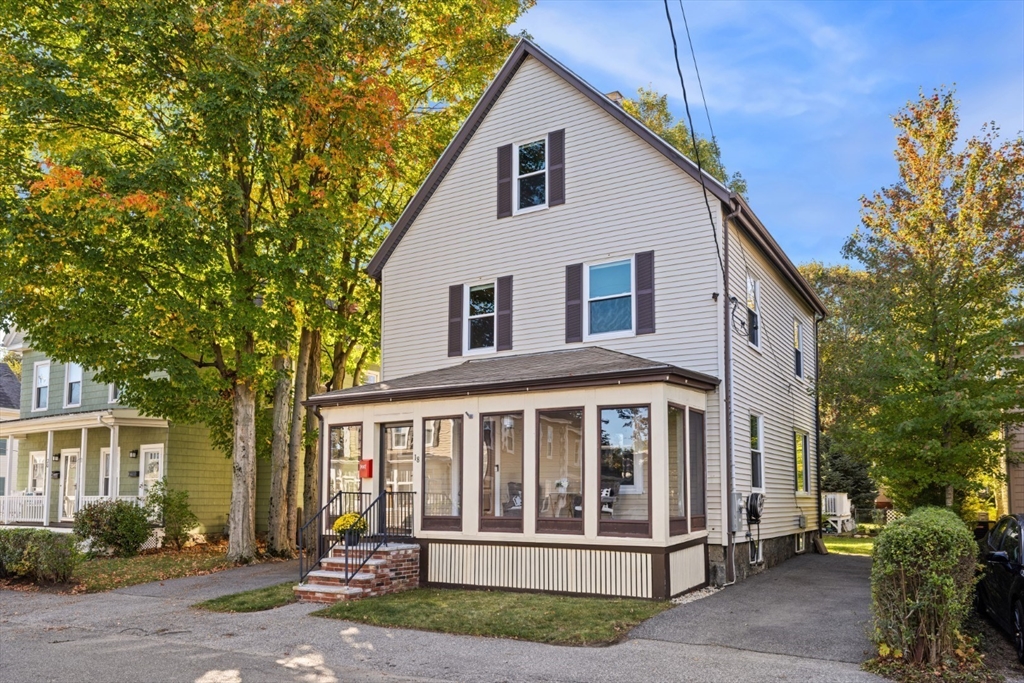
41 photo(s)
|
Wakefield, MA 01880
|
Sold
List Price
$689,000
MLS #
73443631
- Single Family
Sale Price
$717,100
Sale Date
12/1/25
|
| Rooms |
8 |
Full Baths |
1 |
Style |
Colonial |
Garage Spaces |
0 |
GLA |
1,759SF |
Basement |
Yes |
| Bedrooms |
4 |
Half Baths |
1 |
Type |
Detached |
Water Front |
No |
Lot Size |
3,759SF |
Fireplaces |
0 |
Welcome home to this delightful 3–4 bedroom Colonial ideally located just minutes from downtown
Wakefield, the commuter rail, and scenic Lake Quannapowitt. Brimming with old-world charm yet
thoughtfully updated for modern living, this home features gleaming hardwood floors throughout, an
updated kitchen, and newer electrical, heating, and windows. Enjoy the inviting enclosed front
porch—a perfect spot to relax with your morning coffee—and a newer deck overlooking the private,
easy-to-maintain backyard. With dual driveways for convenient parking and a flexible floor plan
offering space for a home office or fourth bedroom, this home blends character, comfort, and
convenience in one of Wakefield’desirable locations.
Listing Office: Leading Edge Real Estate, Listing Agent: Chuha & Scouten Team
View Map

|
|

42 photo(s)

|
Salem, MA 01970
|
Sold
List Price
$989,000
MLS #
73451364
- Single Family
Sale Price
$1,050,000
Sale Date
12/1/25
|
| Rooms |
9 |
Full Baths |
3 |
Style |
Colonial |
Garage Spaces |
2 |
GLA |
3,196SF |
Basement |
Yes |
| Bedrooms |
5 |
Half Baths |
1 |
Type |
Detached |
Water Front |
No |
Lot Size |
8,202SF |
Fireplaces |
1 |
From the moment you step inside, this home impresses with style, modern finishes, and thoughtful
details. The designer kitchen shines with sleek new cabinets, granite countertops, and a generous
island that opens to the fire placed living room—perfect for entertaining or relaxing at home. The
dining and family rooms feature bold, sophisticated wall colors that create a warm, welcoming
atmosphere. Upstairs, the luxurious primary suite offers a spa-like retreat with steam shower and
walk-in closet, while two additional bedrooms, a full bath, and a loft provide flexibility. The
newly finished third floor adds two rooms, skylights and a stunning full bath—ideal for guests, a
home office, or creative space. A finished lower level home gym and two-car garage with EV charger
complete this stylish home. Become a part of the community in one of Salem’s most sought-after
neighborhoods. This is more than a beautiful home — it’s a place where families grow, friends
gather, and memories are made.
Listing Office: Sagan Harborside Sotheby's International Realty, Listing Agent:
Shari McGuirk
View Map

|
|
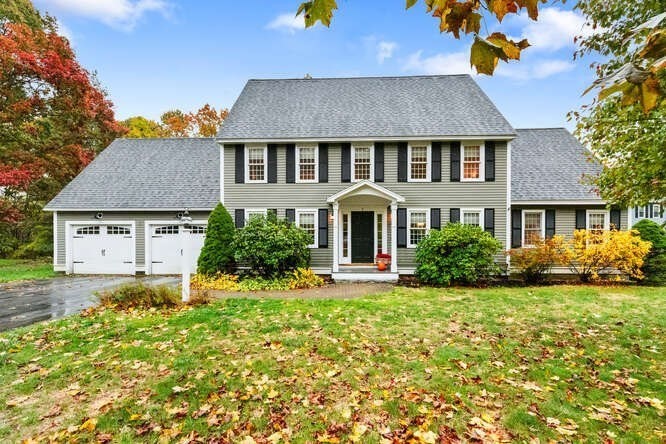
38 photo(s)
|
Groveland, MA 01834
|
Sold
List Price
$899,999
MLS #
73446511
- Single Family
Sale Price
$986,000
Sale Date
11/26/25
|
| Rooms |
11 |
Full Baths |
2 |
Style |
Colonial |
Garage Spaces |
2 |
GLA |
2,976SF |
Basement |
Yes |
| Bedrooms |
3 |
Half Baths |
1 |
Type |
Detached |
Water Front |
No |
Lot Size |
1.22A |
Fireplaces |
1 |
Quintessential New England center-entrance colonial graces a peaceful cul-de-sac in sought-after
Groveland. This home blends sophisticated living spaces with modern amenities.The bright eat-in
kitchen showcases custom-crafted cabinetry, a center island, and flows seamlessly to an inviting sun
porch. Plenty of space for all your gatherings! Three generous bedrooms crown the second floor.
Primary suite boasting a stunning walk-in closet with custom built-ins and clever eave storage,
truly the star of the show! A dedicated home office adds versatility to the upper level. The main
floor impresses with a welcoming great room embodying classic New England charm. Outside, a
refreshing pool anchors the yard, complemented by extensive lawn space and two storage sheds.
Two-car attached garage, finished bonus space and workshop in basement, complete with thoughtful
storage solutions throughout. This meticulously maintained property offers the perfect blend of
function and elegance. A true gem!
Listing Office: Leading Edge Real Estate, Listing Agent: Lauren Maguire
View Map

|
|

31 photo(s)
|
Belmont, MA 02478
|
Sold
List Price
$1,325,000
MLS #
73406046
- Single Family
Sale Price
$1,175,000
Sale Date
11/25/25
|
| Rooms |
9 |
Full Baths |
2 |
Style |
Other (See
Remarks) |
Garage Spaces |
2 |
GLA |
2,089SF |
Basement |
Yes |
| Bedrooms |
4 |
Half Baths |
0 |
Type |
Detached |
Water Front |
No |
Lot Size |
3,590SF |
Fireplaces |
0 |
Nestled in Belmont Hill, steps away from Belmont center, this charming corner lot home offers
vintage elements with many modern updates. Over 2000 sq feet of living space on two floors plus a
large walk out basement. On the main level, eat in kitchen is surrounded by windows for abundance of
natural light, gas cooktop with vent hood, stone counters, natural wood cabinets, dishwasher, oven,
recessed lighting, and a pantry. Tiled bathroom with large shower is off the kitchen. There is a
large dining-living area as well as sitting/family room. Second floor has 4 bedrooms, an office with
built in shelves, and a full bathroom with a tub. Access to attic for additional storage. Large
unfinished basement with laundry hookup, systems and utilities, amble storage and flex space. Two
car garage and off-street parking. This home features updates such as 3 zones central air for
heating and cooling, replacement windows, electric panels & wiring. Located near public transit,
schools & restaurants
Listing Office: Coldwell Banker Realty - Cambridge, Listing Agent: Borislav Kusturic
View Map

|
|
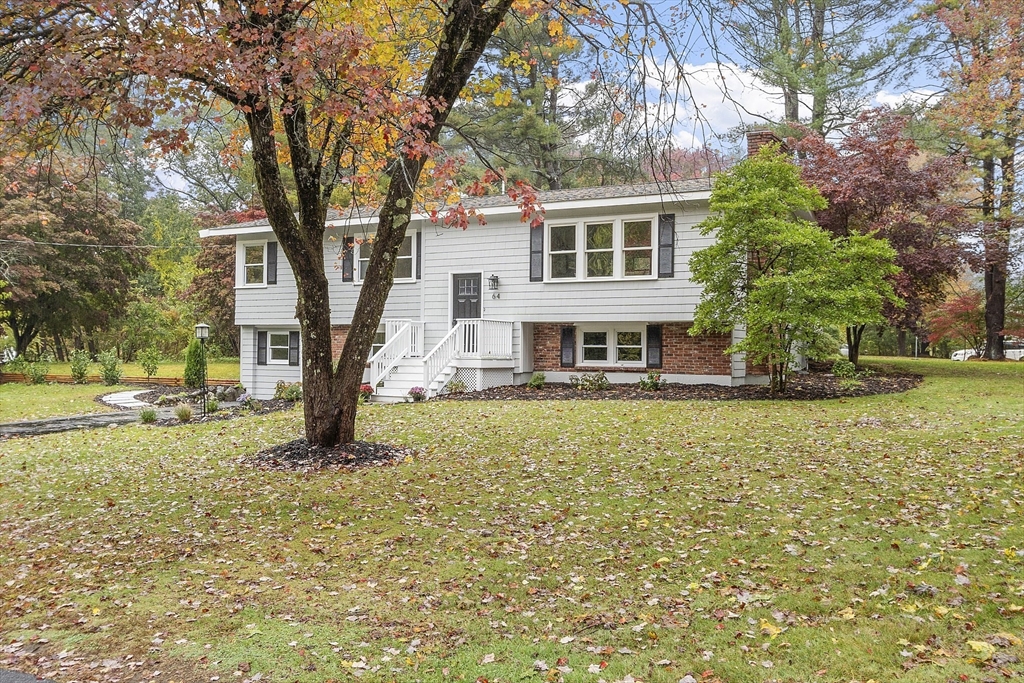
32 photo(s)
|
Sudbury, MA 01776
|
Sold
List Price
$950,000
MLS #
73443799
- Single Family
Sale Price
$935,000
Sale Date
11/25/25
|
| Rooms |
9 |
Full Baths |
2 |
Style |
Raised
Ranch |
Garage Spaces |
3 |
GLA |
2,421SF |
Basement |
Yes |
| Bedrooms |
4 |
Half Baths |
1 |
Type |
Detached |
Water Front |
No |
Lot Size |
37,026SF |
Fireplaces |
1 |
Walk in to this beautifully updated home to the bright, open concept kitchen, living room and dining
area. The vaulted ceilings and natural light make this space! The newly upgraded kitchen with
custom cabinetry, quartz countertops, a large bar, and all new appliances is functional and
beautiful. From the dining area you can walk out to your brand new deck! 3 good size bedrooms and a
brand new bathroom and updated 1/2 master bath complete the first floor. Downstairs the options are
limitless! The large landing space and family room with built in shelving are light and bright and
can be used as an extension of upstairs or maybe as a living area for the potential In-Law, Au-Pair,
or ADU. This space includes a full bath, separate entrance from outside, bedroom, and space for a
kitchenette! Outside you have a detached 3 car garage with a huge loft and 3 new doors with remote
access. New 4 bedroom septic installed in 2025! Easy cut through path to the Loring School! Welcome
Home!
Listing Office: Leading Edge Real Estate, Listing Agent: Julie Swanson
View Map

|
|
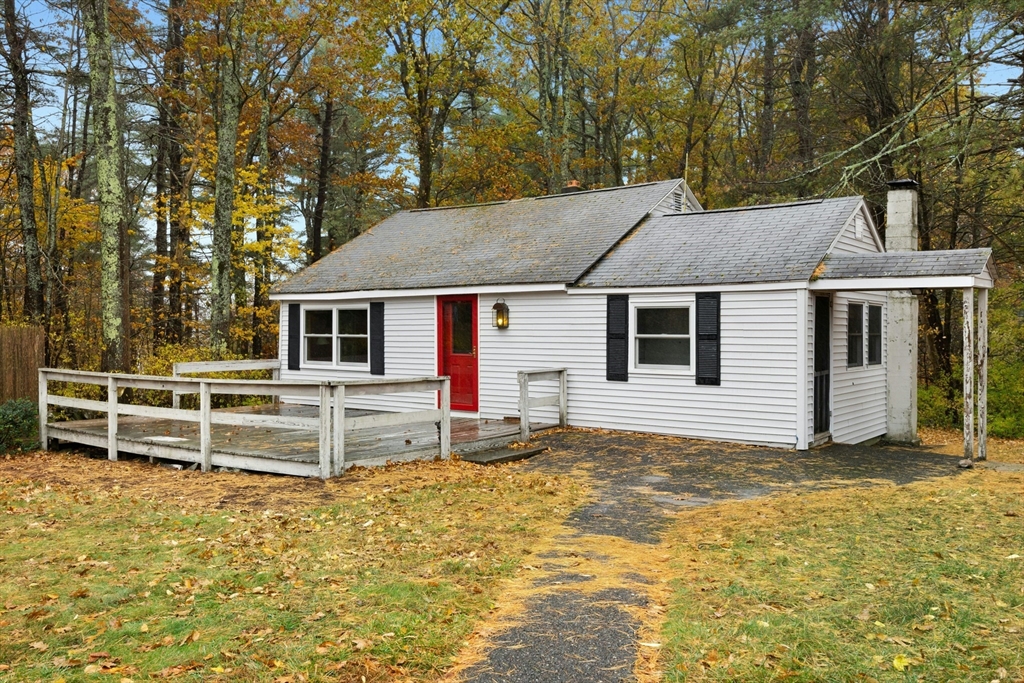
33 photo(s)

|
Westminster, MA 01473-1664
|
Sold
List Price
$325,000
MLS #
73450354
- Single Family
Sale Price
$315,000
Sale Date
11/25/25
|
| Rooms |
6 |
Full Baths |
1 |
Style |
Ranch |
Garage Spaces |
1 |
GLA |
1,167SF |
Basement |
Yes |
| Bedrooms |
2 |
Half Baths |
0 |
Type |
Detached |
Water Front |
No |
Lot Size |
18,295SF |
Fireplaces |
1 |
ALL OFFERS DUE WEDNESDAY 5:00 PM. This charming single-family home in Westminster, Massachusetts, is
ready for its new owner. The inviting living room features a beamed and vaulted ceiling, along with
a wood wall that brings a natural touch, creating an airy atmosphere. The kitchen boasts rustic
charm with a wood wall and exposed brick. Outside, a deck offers a perfect space for relaxation or
entertaining, surrounded by serene woodland views. This property features deeded lake access, making
it ideal for water enthusiasts, and is just five minutes from Mount Wachusett, perfect for skiing
and snowboarding. With a one-car garage and a spacious 18,295-square-foot lot, this home presents a
great opportunity for those looking to update and make it their own. Book your showing now before
this one gets away!
Listing Office: Keller Williams Pinnacle Central, Listing Agent: Miller Real Estate
Group
View Map

|
|
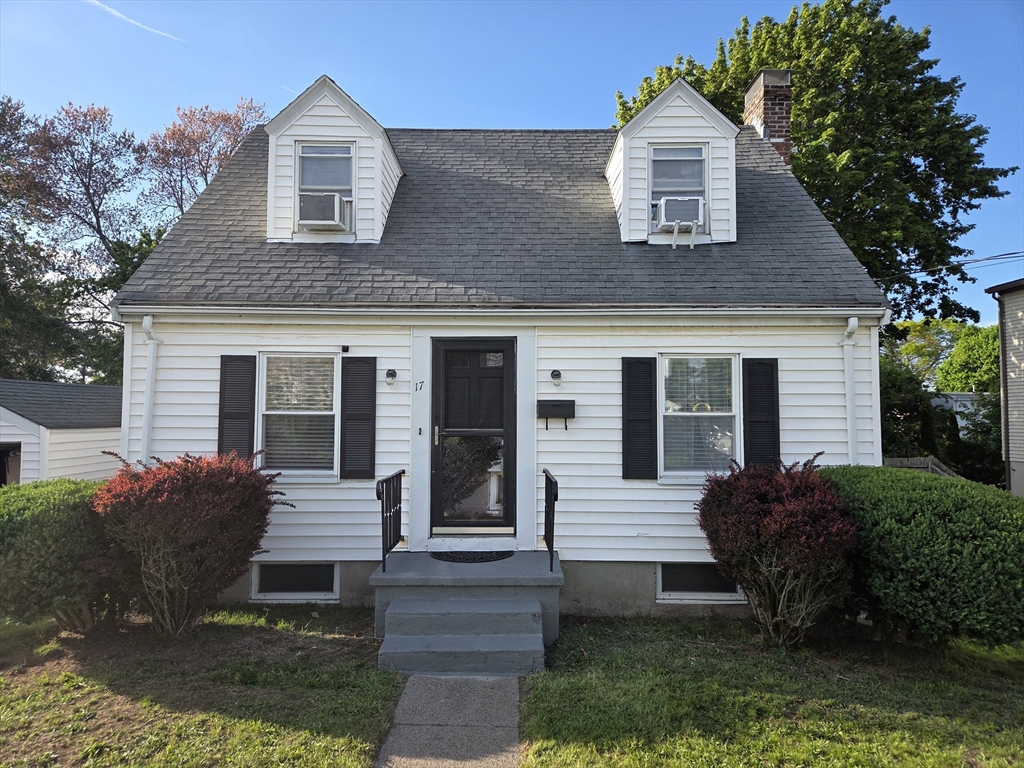
25 photo(s)
|
Randolph, MA 02368
(North Randolph)
|
Sold
List Price
$575,000
MLS #
73375137
- Single Family
Sale Price
$570,000
Sale Date
11/21/25
|
| Rooms |
6 |
Full Baths |
2 |
Style |
Cape |
Garage Spaces |
1 |
GLA |
1,308SF |
Basement |
Yes |
| Bedrooms |
3 |
Half Baths |
0 |
Type |
Detached |
Water Front |
No |
Lot Size |
7,500SF |
Fireplaces |
1 |
Be here at home in time for Thanksgiving! Behold this opportunity to settle in the desirable North
Randolph area and claim this lovely home. It’s full of character and offers 3 bedrooms, 2 full
bathrooms, and a formal dining room. Discover more potential with the finished room in the lower
level and a separate, finished workshed attached to the garage. The outdoor living space that is
the spacious, fenced backyard completes this home! Its location is perfect -- nestled on a
beautiful residential street with convenient access to Boston, the MBTA bus to the Red Line T
Station, and major routes (I-93/I-95/RT 128/RT 24/RT 3) that are just seconds and minutes away.
Come see if this is your home for the holidays!
Listing Office: Leading Edge Real Estate, Listing Agent: Gilouse Vincent
View Map

|
|
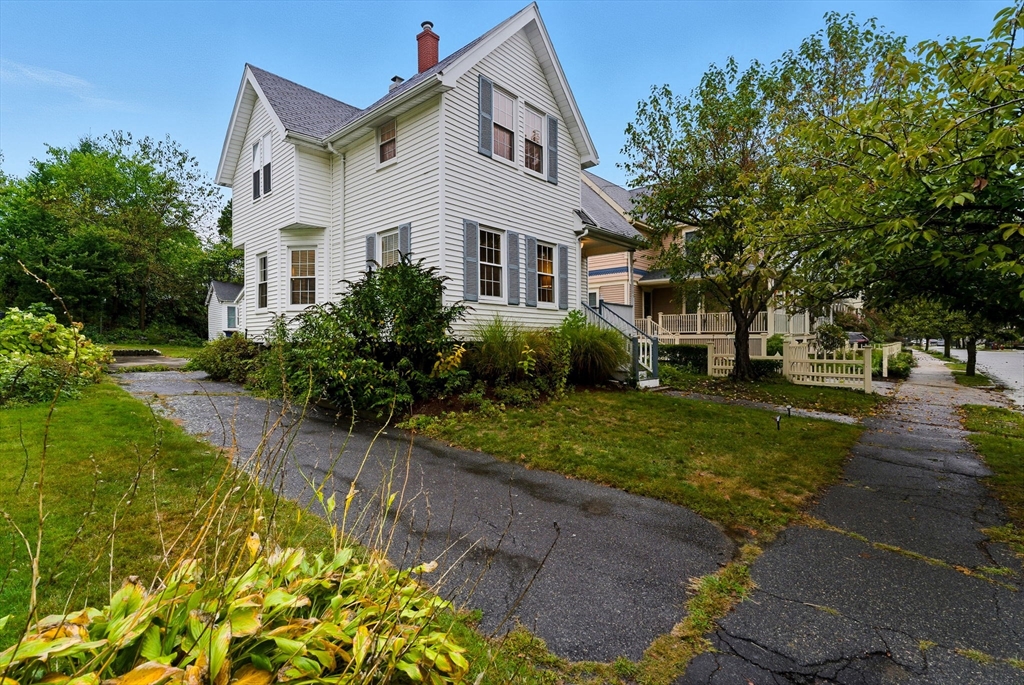
27 photo(s)

|
Melrose, MA 02176
(Wyoming)
|
Sold
List Price
$689,000
MLS #
73438263
- Single Family
Sale Price
$655,000
Sale Date
11/21/25
|
| Rooms |
7 |
Full Baths |
2 |
Style |
Victorian |
Garage Spaces |
0 |
GLA |
1,367SF |
Basement |
Yes |
| Bedrooms |
3 |
Half Baths |
0 |
Type |
Detached |
Water Front |
No |
Lot Size |
4,813SF |
Fireplaces |
1 |
Welcome to 22 Adams Street in Melrose. This property has been in the same family for 109 years and
is ready for a new owner to make new memories! This Victorian Style home offers 3 bedrooms and 2
full bathrooms and is near downtown Melrose shopping, commuter rail access to Boston, and close
proximity to all major area highways for commuting. Step inside to see the well preserved original
details; high ceilings, hardwood floors, french doors, and built-in details such as original dining
room china cabinet and built-in shelves. Eat-in kitchen opens onto a 3 season porch. The second
floor boasts 3 generous sized bedrooms, a sitting room, and a 2nd floor laundry room. Enjoy outdoor
gatherings on the patio and outside in the easy to maintain yard and take advantage of off-street
parking. Close to the Wyoming Hill Commuter Rail Stop -ride into Boston in under 30 minutes.
Listing Office: Leading Edge Real Estate, Listing Agent: Christopher King
View Map

|
|
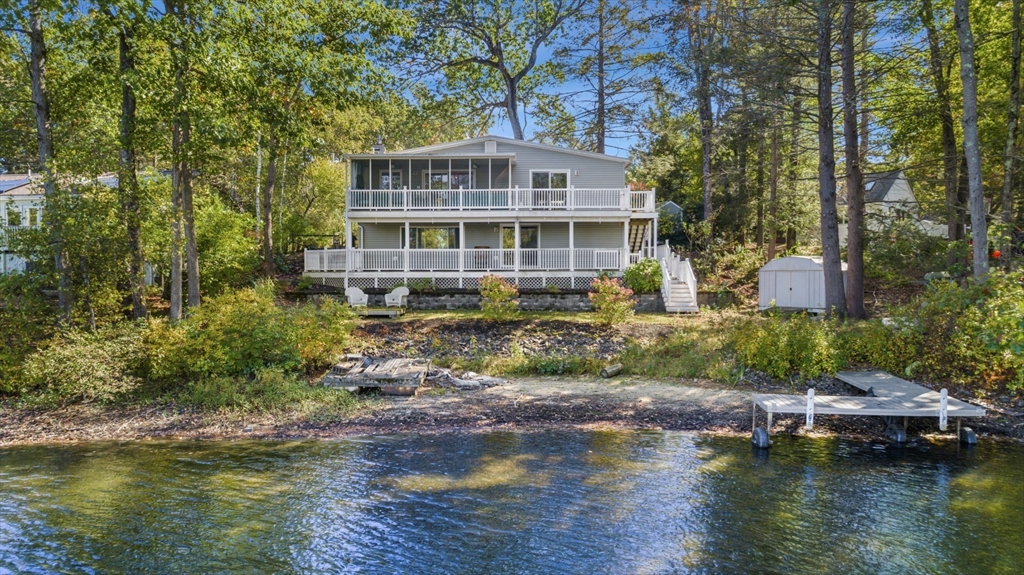
40 photo(s)
|
Lunenburg, MA 01462-1147
|
Sold
List Price
$639,000
MLS #
73443690
- Single Family
Sale Price
$655,000
Sale Date
11/21/25
|
| Rooms |
6 |
Full Baths |
2 |
Style |
Bungalow |
Garage Spaces |
0 |
GLA |
2,073SF |
Basement |
Yes |
| Bedrooms |
2 |
Half Baths |
0 |
Type |
Detached |
Water Front |
Yes |
Lot Size |
8,494SF |
Fireplaces |
1 |
Escape to your own slice of paradise where every day feels like a vacation! This stunning,
all-season lakefront retreat on Hickory Hills Lake offers the perfect blend of relaxation and
recreation. Step out your door onto a magnificent two-tiered composite deck that's built for
entertaining-whether you're hosting summer barbecues or enjoying quiet morning coffee with those
incredible lake views. Two spacious bedrooms and two baths provide comfortable accommodations, while
ductless mini-splits keep you cool during those hot summer days. The oversized living room w/
recessed lighting is anchored by a cozy gas fireplace perfect for warming up after a day on the
water or creating the perfect ambiance for intimate gatherings. A huge lower-level family room w/
wet bar gives breathtaking views thru every window. Direct dock access means your boat, kayak, or
paddleboard is always ready for use. Tucked away on a peaceful cul-de-sac, this lakefront home
proves that location really is everything.
Listing Office: Leading Edge Real Estate, Listing Agent: The Stakem Group
View Map

|
|
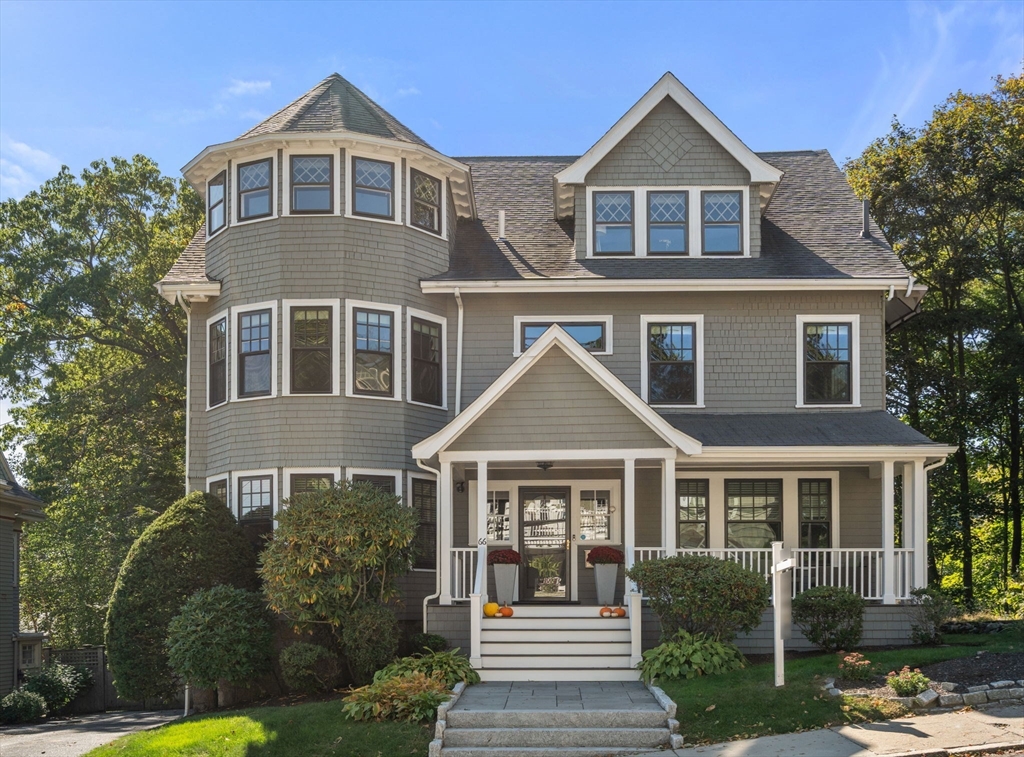
33 photo(s)
|
Brookline, MA 02446
|
Sold
List Price
$4,198,000
MLS #
73440672
- Single Family
Sale Price
$3,860,000
Sale Date
11/20/25
|
| Rooms |
12 |
Full Baths |
5 |
Style |
Victorian |
Garage Spaces |
0 |
GLA |
5,789SF |
Basement |
Yes |
| Bedrooms |
6 |
Half Baths |
1 |
Type |
Detached |
Water Front |
No |
Lot Size |
6,730SF |
Fireplaces |
2 |
Exquisite Brookline Victorian. Designed for today’s lifestyle, this stunning home blends timeless
character w/ modern comfort. Perfectly situated in the heart of Coolidge Corner, offering
grand-scale rooms, abundant natural light, and versatile spaces ideal for both everyday living &
entertaining. A welcoming front porch and gracious foyer set the tone. The first floor features a
spacious living room, formal dining room, inviting family room/library, sun room, butler’s pantry,
eat-in kitchen, and powder room. Upstairs, the primary suite includes a full bath & walk-in custom
closet, accompanied by 3 generous bedrooms, full bathroom, & laundry. The third floor offers even
more flexibility with an en suite bedroom, office or second family room (w/ city views) plus a 6th
bedroom and full bath.The newly finished walk-out lower level is a show stopper featuring a media
room, gym, spa-like bath, and an oversized storage room. Lovely patio and yard. Easy access to the
T, shops and restaurants.
Listing Office: Coldwell Banker Realty - Brookline, Listing Agent: Kami Gray
View Map

|
|
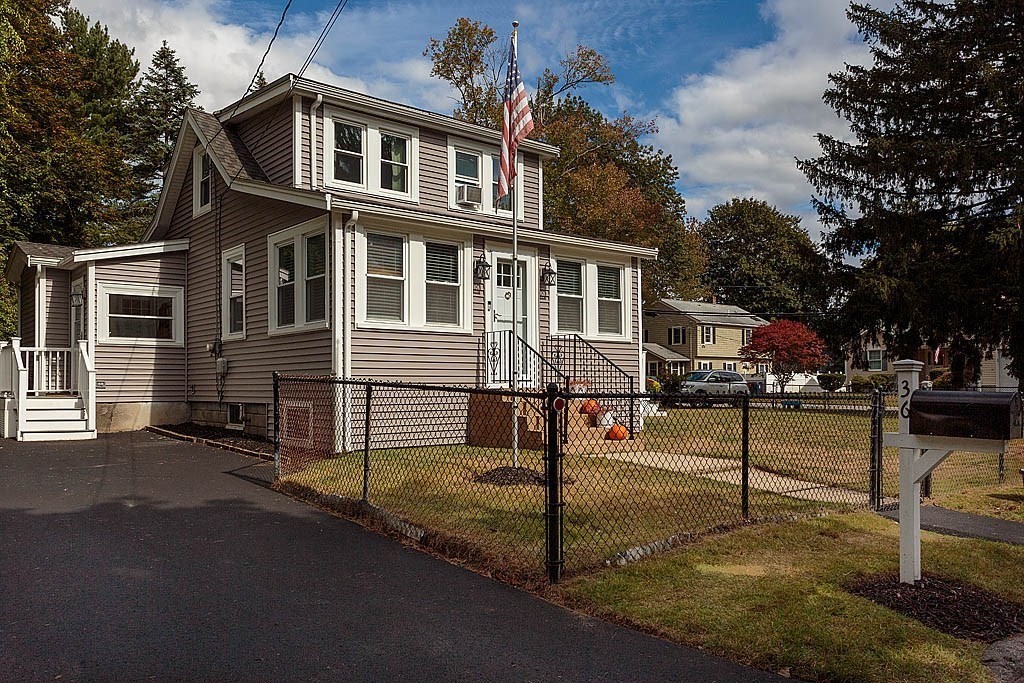
31 photo(s)

|
Wilmington, MA 01887
|
Sold
List Price
$599,900
MLS #
73438879
- Single Family
Sale Price
$627,500
Sale Date
11/20/25
|
| Rooms |
7 |
Full Baths |
1 |
Style |
Cape |
Garage Spaces |
1 |
GLA |
1,406SF |
Basement |
Yes |
| Bedrooms |
2 |
Half Baths |
1 |
Type |
Detached |
Water Front |
No |
Lot Size |
10,019SF |
Fireplaces |
0 |
Welcome to this beautifully renovated 2-bedroom, 1.5-bath Cape nestled on a spacious, level lot in
one of Wilmington’s most desirable neighborhoods. This move-in ready home is perfect for first-time
buyers, downsizers, or anyone seeking comfort, style, and convenience.Step inside to discover a
stunning new kitchen featuring elegant white cabinetry, gleaming granite countertops, and modern
finishes that blend timeless charm with contemporary flair. The open and inviting layout includes a
bright living area, updated baths, and two generously sized bedrooms.A partially finished basement
offers additional living space—perfect for a home office, playroom, or gym—while the detached garage
provides extra storage or workshop potential.Enjoy the outdoors with plenty of yard space for
entertaining, gardening, or relaxing in privacy.Don’t miss this rare opportunity to own a turnkey
home in a prime location.
Listing Office: Leading Edge Real Estate, Listing Agent: Sheila McDougall
View Map

|
|
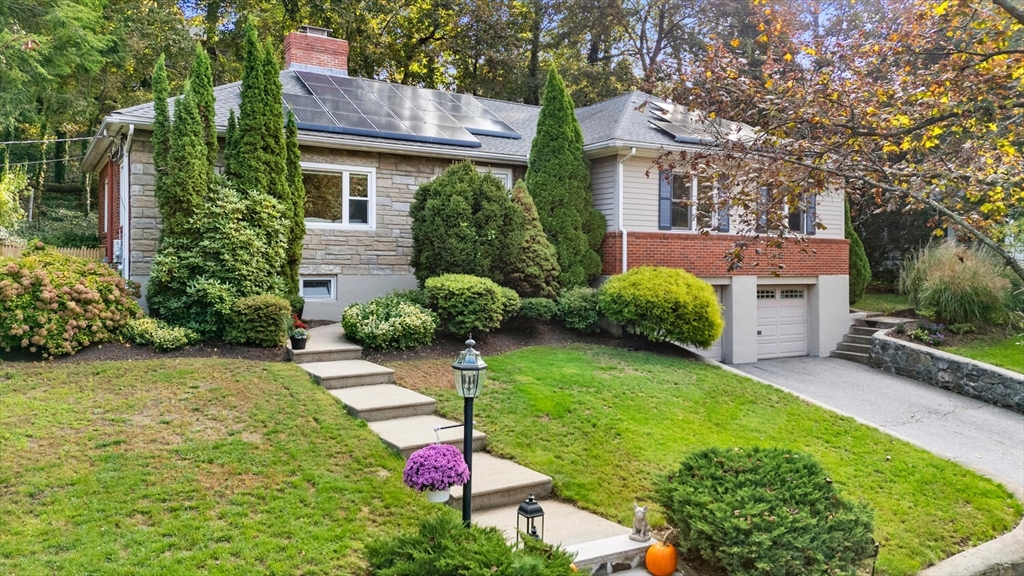
31 photo(s)

|
Winchester, MA 01890
|
Sold
List Price
$1,399,000
MLS #
73441705
- Single Family
Sale Price
$1,355,000
Sale Date
11/20/25
|
| Rooms |
10 |
Full Baths |
2 |
Style |
Ranch |
Garage Spaces |
2 |
GLA |
2,865SF |
Basement |
Yes |
| Bedrooms |
4 |
Half Baths |
1 |
Type |
Detached |
Water Front |
No |
Lot Size |
10,019SF |
Fireplaces |
1 |
Welcome to the Winchester Highlands! This inviting 4-bedroom, 2.5-bath home blends comfort and
character in the desirable Lincoln School District—just a short distance to downtown Winchester, the
commuter rail, I-93, and the Middlesex Fells. A sun-filled living room with custom stone fireplace
flows seamlessly into the dining area, perfect for gatherings. The kitchen offers a vented gas
range, light maple cabinetry, and a peninsula with views of the private backyard oasis featuring a
stone patio and tree lined property. Enjoy easy single-level living with four bedrooms and 1.5 baths
on the main floor, including a spa-inspired bath with walk-in shower and whirlpool tub not to
mention hardwood floors throughout. The finished lower level offers a family room, home gym, full
bath, laundry, and direct garage access. Thoughtfully maintained with many homeowner improvements,
this home combines warmth, functionality, and timeless appeal in one of Winchester’s most
sought-after neighborhoods.
Listing Office: Coldwell Banker Realty - Lexington, Listing Agent: The Marrocco Group
View Map

|
|
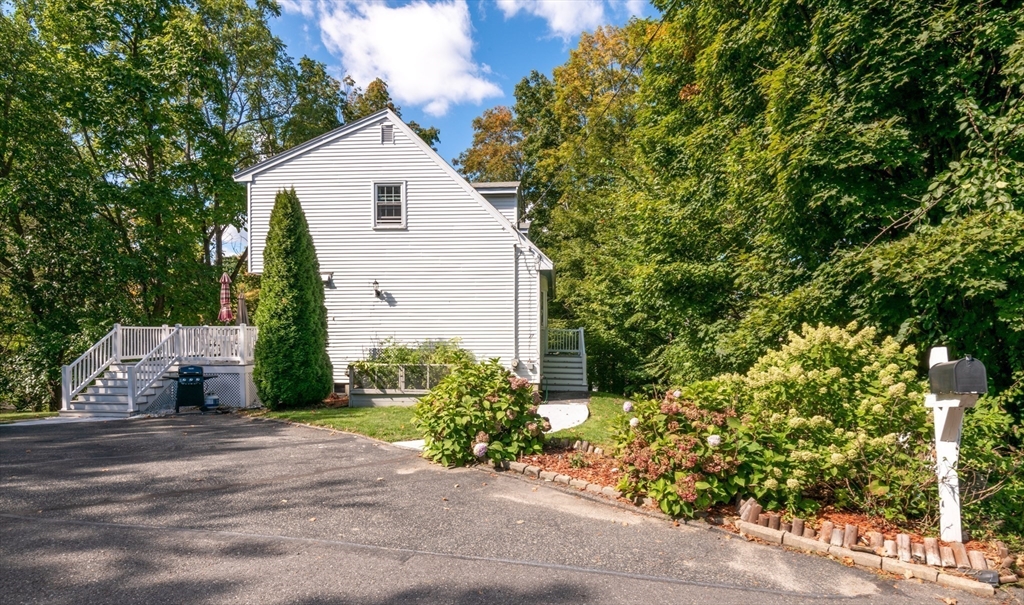
40 photo(s)
|
Woburn, MA 01801
|
Sold
List Price
$725,000
MLS #
73434897
- Single Family
Sale Price
$731,000
Sale Date
11/17/25
|
| Rooms |
10 |
Full Baths |
2 |
Style |
Cape |
Garage Spaces |
0 |
GLA |
2,098SF |
Basement |
Yes |
| Bedrooms |
4 |
Half Baths |
0 |
Type |
Detached |
Water Front |
No |
Lot Size |
14,375SF |
Fireplaces |
0 |
Welcome to 17 Sunnyside Road! Beautiful 4 bed 2 bath expanded Cape with 3 levels of living area,
located at the end of a cul-de-sac. Tons of space inside & out of this young 1991 home. Main level
includes a good-size kitchen with stainless steel appliances, ample cabinet space, & french doors
that lead to a magnificent back deck! Bright dining room with a delightful bay window and recessed
lighting. Living room, full bathroom, & sizeable 1st floor bedroom all included on the main level. 3
bedrooms on the 2nd floor including a tremendous primary bedroom! Full bathroom on the 2nd level as
well. Pergo floors on levels 1 & 2. The home does not end there, the FINISHED WALKOUT BASEMENT is
unrivaled & includes a family room/game room, along with an office & a guest bedroom. Home comes
with Central AC, great storage space, & great upgrades. A peaceful lot with plenty of green space
and awesome patio area. Superior location just minutes to 95 and 93, shopping, restaurants & much
more!
Listing Office: Lamacchia Realty, Inc., Listing Agent: Ryan Mirisola
View Map

|
|
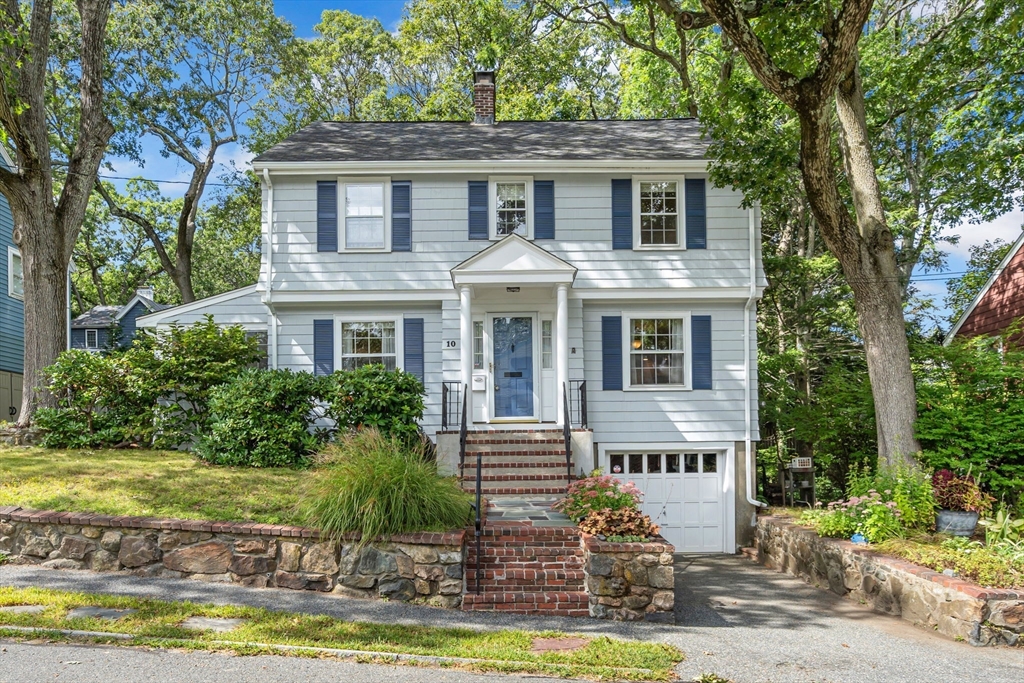
31 photo(s)

|
Arlington, MA 02476
|
Sold
List Price
$1,175,000
MLS #
73435196
- Single Family
Sale Price
$1,275,000
Sale Date
11/17/25
|
| Rooms |
10 |
Full Baths |
1 |
Style |
Colonial,
Garrison |
Garage Spaces |
1 |
GLA |
1,806SF |
Basement |
Yes |
| Bedrooms |
3 |
Half Baths |
1 |
Type |
Detached |
Water Front |
No |
Lot Size |
5,218SF |
Fireplaces |
2 |
BRIGHT & CHARMING HOME IN THE HEIGHTS! Located on a QUIET CUL-DE-SAC & WALKING DISTANCE to ARLINGTON
CENTER, ROBBINS FARM PARK & MENOTOMY ROCKS PARK. This 3 bedroom home is PICTURESQUE IN EVERY WAY! A
timeless & classic Colonial design that has it all, plus 2 HEATED SUNROOMS THAT CAN BE ENJOYED
YEAR-ROUND! The living room features a WOOD BURNING FIREPLACE ideal for family gatherings! Enjoy the
UPDATED KITCHEN with access to a VAULTED CEILING SUNROOM & WALLS OF GLASS THAT OFFER PEACEFUL VIEWS
OF THE PRIVATE BACKYARD. The dining room showcases a characterful BUILT-IN CHINA CABINET. A 2ND
SUNROOM off the front-to-back living room would make A FANTASTIC LIGHT-FILLED HOME OFFICE or
PLAYROOM! Upstairs hosts 3 comfortable bedrooms & a full bath! Additional space can be found in the
walk-up attic & more bonus space can be found in the lower level that is not included in our s.f.! A
1 car garage as well. Enjoy evenings on the BACK PATIO with views of BEAUTIFUL GARDEN PLANTINGS.
SPECTACULAR!
Listing Office: The Attias Group, LLC, Listing Agent: The Zur Attias Team
View Map

|
|
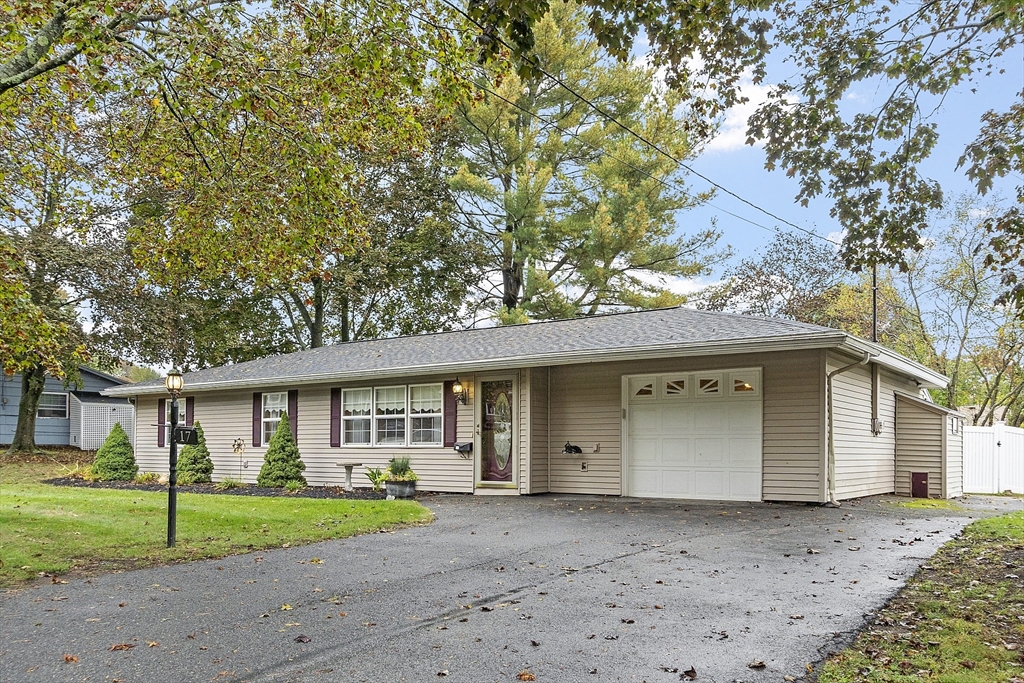
28 photo(s)

|
Peabody, MA 01960
|
Sold
List Price
$599,900
MLS #
73441819
- Single Family
Sale Price
$630,000
Sale Date
11/17/25
|
| Rooms |
7 |
Full Baths |
1 |
Style |
Ranch |
Garage Spaces |
1 |
GLA |
1,152SF |
Basement |
Yes |
| Bedrooms |
3 |
Half Baths |
0 |
Type |
Detached |
Water Front |
No |
Lot Size |
10,001SF |
Fireplaces |
0 |
CHARMING RANCH IN DESIRABLE CENTERFIELD LOCATION! Enjoy all the comfort and warmth this home has to
offer. Spacious living room that offers space for that sectional you always wanted. Kitchen with
dining space, new counter tops and tile backsplash that opens to the dining room just in time for
your holiday entertaining. Three bedrooms and beautifully updated bath. Off the kitchen discover
a practical laundry/mud room with built-in storage cabinets and garage access. Outside enjoy a fully
fenced-in backyard patio ready for your outdoor furniture plus two sheds for extra storage.
Additional highlights include a one car garage, replacement windows, two year old roof and two year
old water heater. Just minutes to the NS Mall and major highway for easy commute. You won't want to
miss this one!
Listing Office: Coldwell Banker Realty - Lynnfield, Listing Agent: Joyce Cucchiara
View Map

|
|
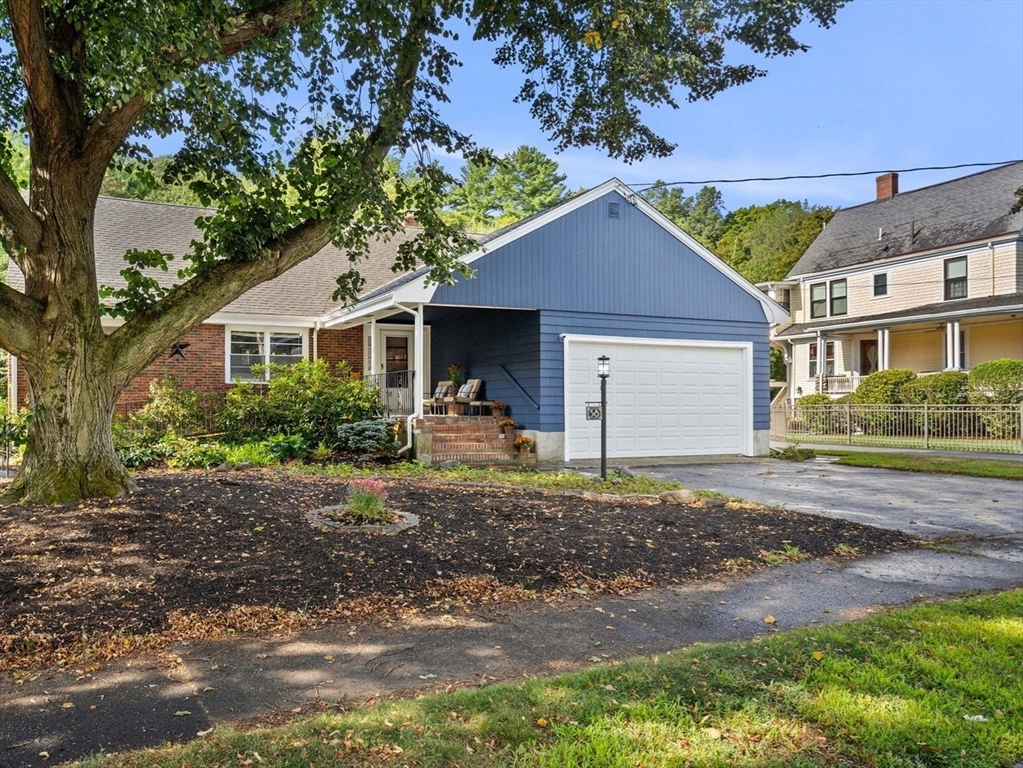
41 photo(s)

|
Wakefield, MA 01880
|
Sold
List Price
$875,000
MLS #
73424082
- Single Family
Sale Price
$875,000
Sale Date
11/14/25
|
| Rooms |
9 |
Full Baths |
2 |
Style |
Ranch |
Garage Spaces |
2 |
GLA |
2,451SF |
Basement |
Yes |
| Bedrooms |
6 |
Half Baths |
1 |
Type |
Detached |
Water Front |
No |
Lot Size |
15,245SF |
Fireplaces |
2 |
Welcome to Greenwood! 58 Spring St has the size and location you are looking for. Expansive living
and dining spaces flow throughout the first floor and look onto the private yard with beautiful
forest views from your living room picture window. A sunroom, three large bedrooms and a full and
half bath complete this floor and allow wonderful potential for an ADU/ in law, playroom, or
multiple office spaces. BRAND NEW A/C allows you to stay cool during the hot summer months. The home
also is handicap/wheelchair accessible with a ramp and wide hallways. Upstairs features 3 additional
bedrooms and a full bath, allowing for a separation of living or office spaces. The two car attached
garage leads into the full unfinished basement with functioning fireplace that would be an
unbelievable home gym or play/ recreation area. Enjoy a truly fantastic location with Melrose
Highlands AND Greenwood restaurants, shops, and train/bus stations at your fingertips! Don't miss
this opportunity!
Listing Office: Leading Edge Real Estate, Listing Agent: Kristin Weekley
View Map

|
|
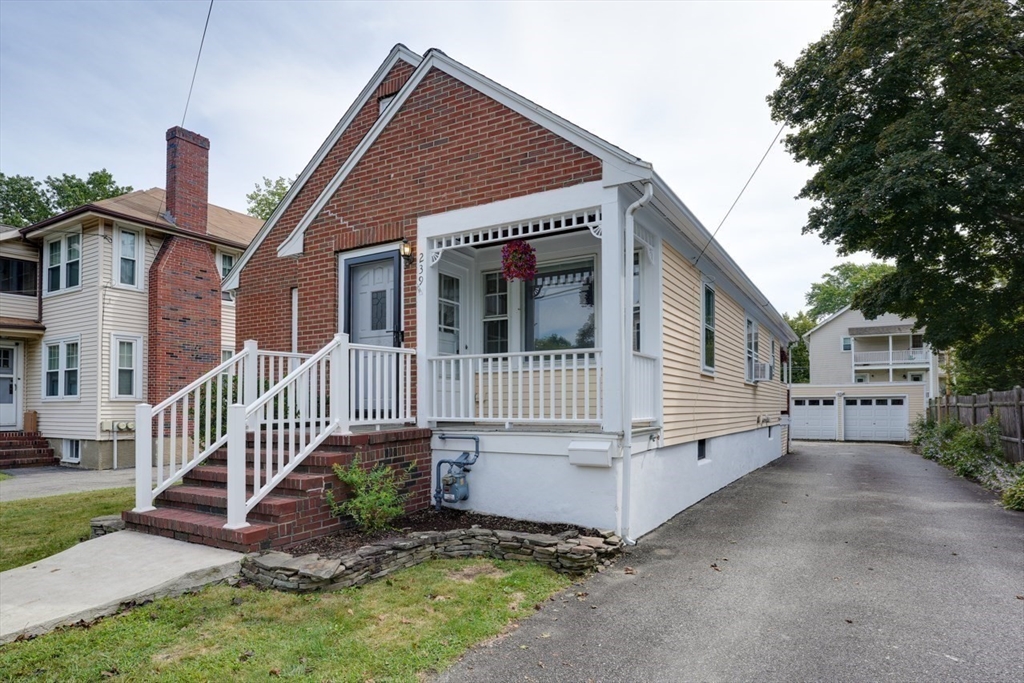
30 photo(s)

|
Belmont, MA 02478
|
Sold
List Price
$1,025,000
MLS #
73428632
- Single Family
Sale Price
$1,015,000
Sale Date
11/14/25
|
| Rooms |
6 |
Full Baths |
2 |
Style |
Ranch,
Bungalow |
Garage Spaces |
2 |
GLA |
1,339SF |
Basement |
Yes |
| Bedrooms |
2 |
Half Baths |
0 |
Type |
Detached |
Water Front |
No |
Lot Size |
5,904SF |
Fireplaces |
0 |
Ideal Belmont location and rare large two car garage opportunity align in this not-to-miss
two-bedroom, two full bathroom home, parallel to Town Field and Beech Street Center. Fresh paint
complement the hardwood floors that stretch throughout the main level, featuring the bright kitchen
with granite countertop, large cabinets, and stainless appliances, living room, dining room, 2
bedrooms and a full bath. The freshly carpeted lower level offers family room space and the second
full bath. In addition is the unfinished laundry and workshop areas plus XL walk-up attic space.
Front and back porch decks create ideal spots for relaxation, while the backyard has a patio,
providing minimal upkeep and space for nature. Storage solutions & expansion potential abound with
the walk-up attic, two-car garage with ADU potential, and basement providing space for seasonal
items and everyday essentials. Situated in an established neighborhood, this move-in ready home has
everything you need!
Listing Office: Leading Edge Real Estate, Listing Agent: Amy Kirsch
View Map

|
|
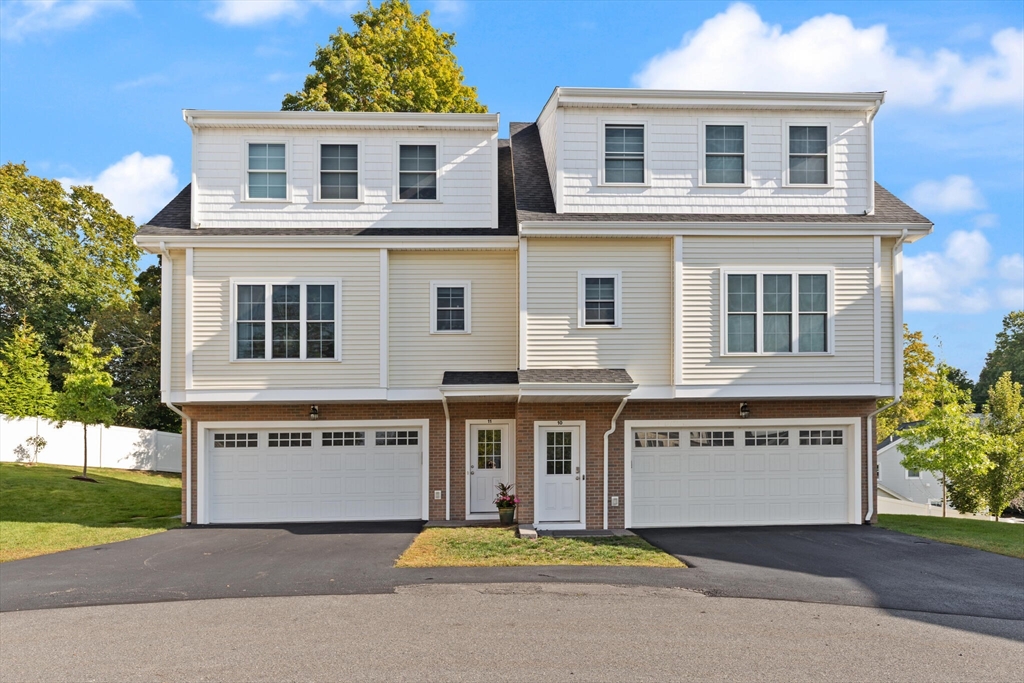
20 photo(s)
|
Norwood, MA 02062
|
Sold
List Price
$805,000
MLS #
73432186
- Single Family
Sale Price
$790,000
Sale Date
11/14/25
|
| Rooms |
5 |
Full Baths |
2 |
Style |
|
Garage Spaces |
2 |
GLA |
1,800SF |
Basement |
No |
| Bedrooms |
2 |
Half Baths |
1 |
Type |
Condominium |
Water Front |
No |
Lot Size |
0SF |
Fireplaces |
1 |
Interior to the association, Unit 11 offers privacy, many upgrades, and stylish details. A short
distance to town center, accessible by the commuter rail/buses this Norwood location allows you to
take advantage of all that Norwood has to offer. Smart design, high-end finishes, and crown molding
make the open concept first floor feel cozy and custom. The sunlight first floor also boast a well
appointed kitchen, with backsplash, gleaming hardwood floors, gas fireplace, and deck. Both sun
filled bedrooms have custom walk-in closets, beautiful bathroom tile, while the primary suite has
double sinks and a sizable walk-in shower. Second floor laundry is conveniently located near both
bedrooms. There is parking for up to 4 cars, 2 in the garage, and two on the driveway, which makes
hosting friends and family very easy.
Listing Office: Leading Edge Real Estate, Listing Agent: Eain Williams
View Map

|
|
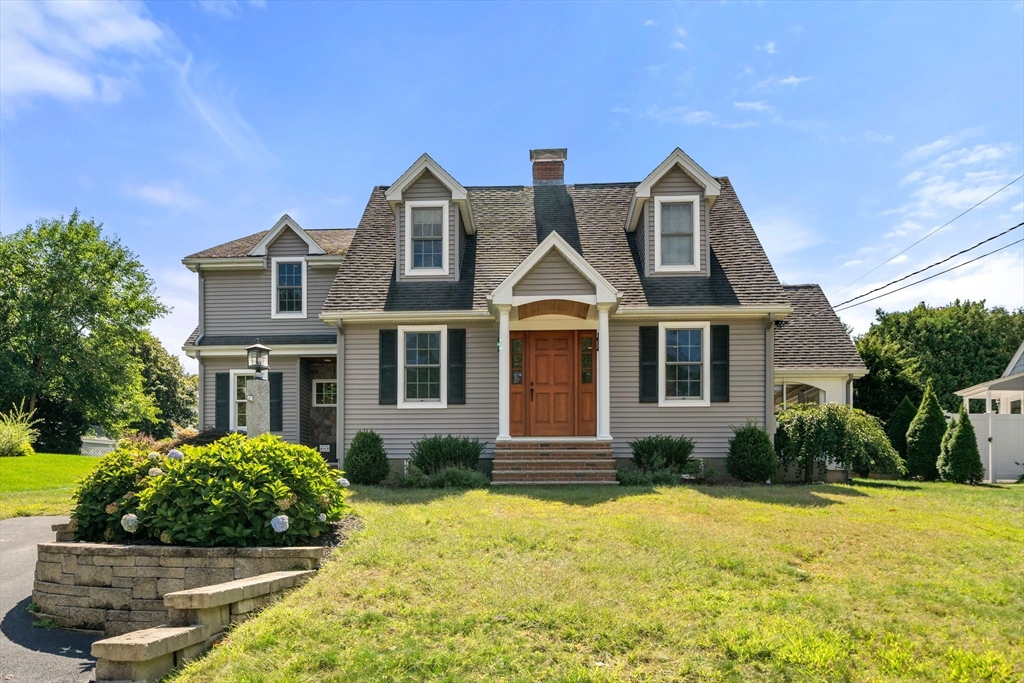
40 photo(s)
|
Wakefield, MA 01880
|
Sold
List Price
$1,169,900
MLS #
73434247
- Single Family
Sale Price
$1,155,000
Sale Date
11/14/25
|
| Rooms |
10 |
Full Baths |
2 |
Style |
Cape |
Garage Spaces |
0 |
GLA |
2,814SF |
Basement |
Yes |
| Bedrooms |
4 |
Half Baths |
1 |
Type |
Detached |
Water Front |
No |
Lot Size |
10,502SF |
Fireplaces |
2 |
Luxury meets timeless charm at 138 Prospect St! This beautifully renovated oversized West Side Cape
blends classic character with modern updates. With 8.5-ft ceilings and a thoughtfully designed floor
plan, the home offers comfort and elegance throughout. Upstairs features four spacious bedrooms,
including a stunning primary suite with walk-in closet and spa-inspired bathroom. Elegant tile
bathrooms, custom built-ins, and ample storage highlight quality craftsmanship. The main level
impresses with a living room, formal dining, open kitchen with yard access, large family room, dry
bar, and sun-filled sitting room. Two fireplaces and front and back staircases add charm. The lower
level offers expansion potential, while the fenced, level yard with mature landscaping creates a
private retreat. Ideally located near Lake Quannapowitt, the Wakefield T, shops, dining, and parks,
this West Side gem offers modern luxury and an exceptional lifestyle.
Listing Office: Maria Fabiano Realty, Listing Agent: Gregory DeBiase
View Map

|
|
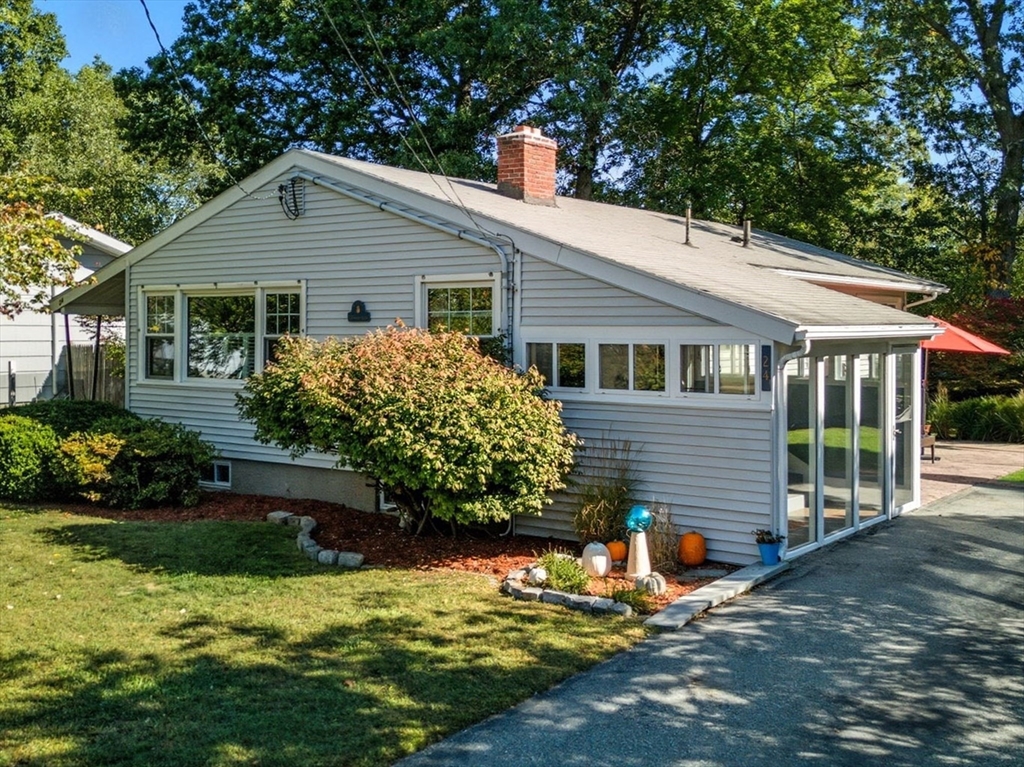
24 photo(s)

|
Stoneham, MA 02180
|
Sold
List Price
$724,900
MLS #
73437972
- Single Family
Sale Price
$785,000
Sale Date
11/14/25
|
| Rooms |
8 |
Full Baths |
1 |
Style |
Ranch |
Garage Spaces |
0 |
GLA |
1,332SF |
Basement |
Yes |
| Bedrooms |
3 |
Half Baths |
1 |
Type |
Detached |
Water Front |
No |
Lot Size |
8,621SF |
Fireplaces |
1 |
This isn’t your average ranch- perched in the Robin Hood neighborhood, this one stands out with
move-in ready comfort and neighborhood charm. The kitchen offers white cabinetry, granite
countertops, and stainless appliances. The full bath adds a touch of modern style, and the bonus
three-season sunroom creates the perfect spot for morning coffee, checking emails, or simply
unwinding.. Downstairs, you'll find 300 square feet of finished space, ideal for a playroom, home
office, or guest area. Outside, the patio and yard make entertaining easy, and three-car parking
adds everyday convenience. Set on a sidewalk-lined street just steps from highly rated Robin Hood
Elementary, this home delivers that true neighborhood feel. With easy access to Routes 93, 95, and
28, commuting is an easy. Recent updates include a 2007 roof and 2012 windows, making this a smart
choice for first-time buyers or those seeking low-maintenance, single-level living.
Listing Office: Leading Edge Real Estate, Listing Agent: The Ternullo Real Estate Team
View Map

|
|
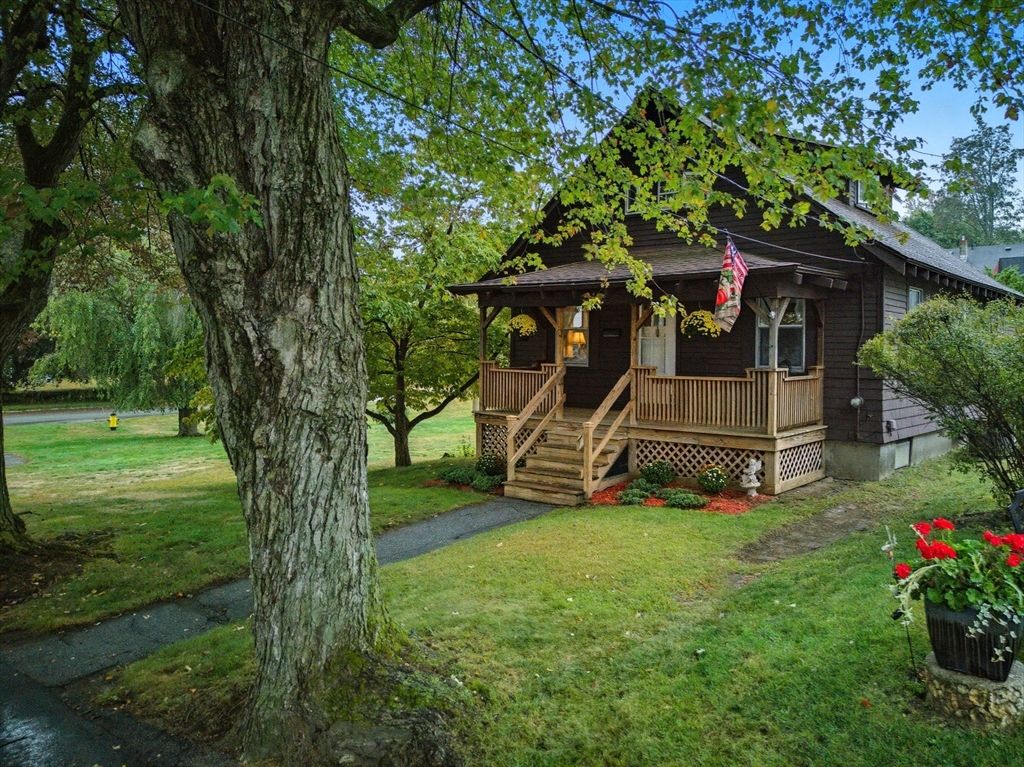
21 photo(s)

|
Haverhill, MA 01835
(Bradford)
|
Sold
List Price
$479,900
MLS #
73437946
- Single Family
Sale Price
$475,000
Sale Date
11/13/25
|
| Rooms |
6 |
Full Baths |
1 |
Style |
Cape,
Bungalow |
Garage Spaces |
0 |
GLA |
1,154SF |
Basement |
Yes |
| Bedrooms |
3 |
Half Baths |
0 |
Type |
Detached |
Water Front |
No |
Lot Size |
10,977SF |
Fireplaces |
1 |
Classic Craftsman bungalow graces a prime corner lot in coveted Bradford! This charming home
captivates with distinctive curb appeal, featuring an inviting farmer's porch and characteristic
architectural style that stands apart from cookie-cutter designs. The .25-acre corner setting
creates enhanced privacy and spacious outdoor living. Inside, 1,154 square feet reveals abundant
potential. The bright 13x12 living room centers around an original fireplace, flowing into a
flexible dining space. Generous kitchen offers eat-in potential plus access to the deck for outdoor
grilling and entertaining. First-floor bedroom adds the option for single level living, Upstairs,
two bedrooms plus bonus space ideal for creating a second bath. Set in Bradford's sought-after
suburban atmosphere, where pride of ownership shines through well-maintained properties and
tree-lined streets. Ideal canvas for first-time buyers ready to transform this diamond-in-the-rough
into their dream home!
Listing Office: Leading Edge Real Estate, Listing Agent: The Ternullo Real Estate Team
View Map

|
|
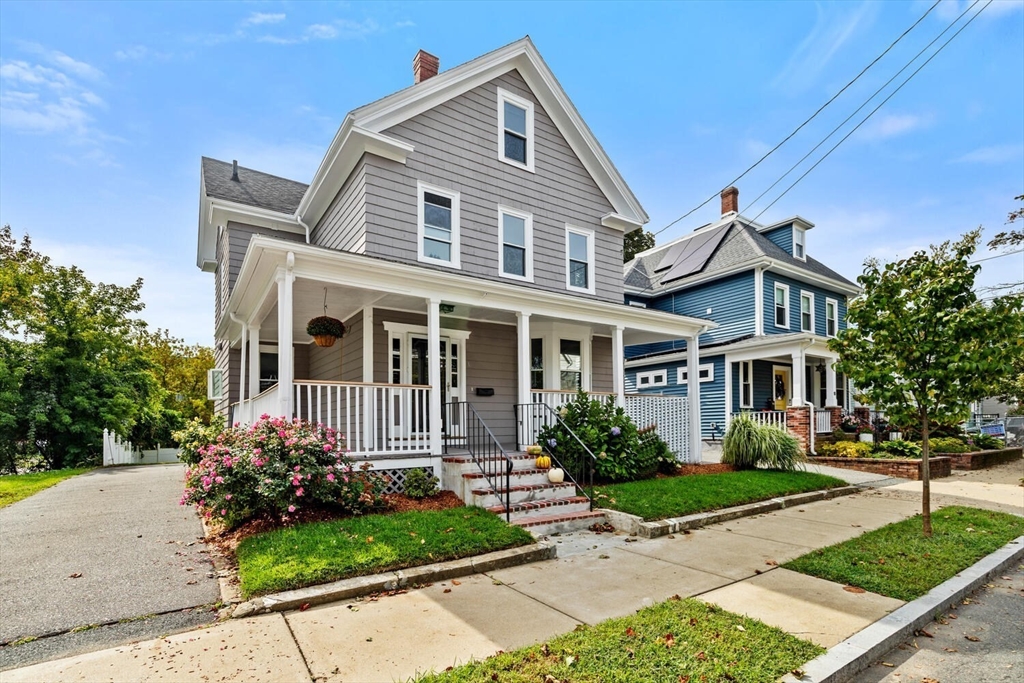
39 photo(s)
|
Melrose, MA 02176
(Wyoming)
|
Sold
List Price
$799,000
MLS #
73428486
- Single Family
Sale Price
$895,000
Sale Date
11/12/25
|
| Rooms |
8 |
Full Baths |
1 |
Style |
Colonial |
Garage Spaces |
0 |
GLA |
1,643SF |
Basement |
Yes |
| Bedrooms |
3 |
Half Baths |
1 |
Type |
Detached |
Water Front |
No |
Lot Size |
5,998SF |
Fireplaces |
0 |
Welcome to this beautifully maintained 3-bedroom, 1.5-bath colonial located in the heart of the
desirable Wyoming neighborhood. This inviting property features gleaming hardwood floors throughout,
a fresh coat of neutral paint inside and out and a functional layout perfect for comfortable living
and easy entertaining. Step inside to a bright and airy living space that flows seamlessly into a
cozy dining area and well-appointed kitchen. Upstairs, you'll find three generously sized bedrooms
and a full bath. The main level also includes a convenient half bath with laundry. Outside, enjoy a
large, private backyard—ideal for gatherings, gardening, or simply relaxing in your own outdoor
retreat. Situated on a tree-lined street, this home offers both peace and convenience. Don't miss
your opportunity to own this move-in-ready gem in a great neighborhood!
Listing Office: Leading Edge Real Estate, Listing Agent: Jay Morneault
View Map

|
|
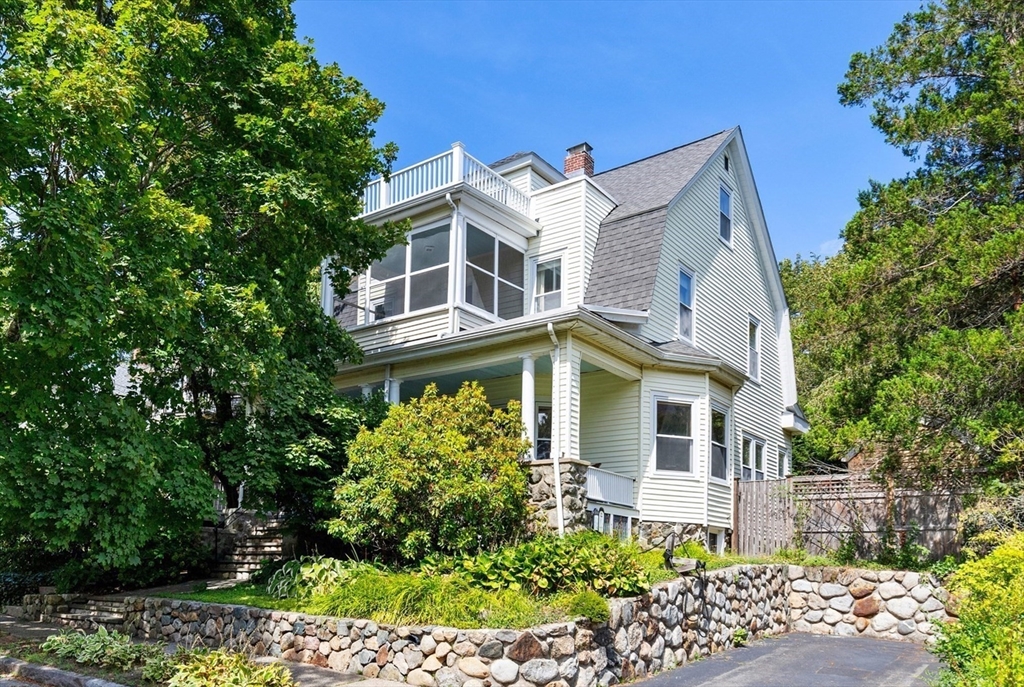
38 photo(s)

|
Arlington, MA 02476
|
Sold
List Price
$1,450,000
MLS #
73425810
- Single Family
Sale Price
$1,430,000
Sale Date
11/10/25
|
| Rooms |
7 |
Full Baths |
2 |
Style |
Colonial,
Victorian |
Garage Spaces |
0 |
GLA |
2,362SF |
Basement |
Yes |
| Bedrooms |
4 |
Half Baths |
1 |
Type |
Detached |
Water Front |
No |
Lot Size |
4,674SF |
Fireplaces |
1 |
This picturesque sunny 1916 home is just steps to Menotomy Rocks Park in desirable Jason Heights,
and its classic details and spacious layout make it a joy to come home to. The first thing you’ll
notice is the welcoming front porch, large enough for rocking chairs and porch swings. Unique
architectural features on the main floor include detailed woodwork, built-in inglenook bench next to
the gas fireplace, and bow windows. The dining room hutch has intricate leaded glass doors, and the
butler’s pantry between the dining room and kitchen provides loads of storage and counter space.
Jack and Jill stairs take you to the second floor, where you’ll find 3 bedrooms – one with access to
a 3-season front porch – and an oversized bath with Jacuzzi tub and walk-in shower. The 3rd floor
has a fourth bedroom, bath with shower and skylight, and eave storage. Upgrades include 2008 Burnham
boiler, 2014 roof, replacement windows throughout. Less than a mile to Arlington Center and the bike
path.
Listing Office: Leading Edge Real Estate, Listing Agent: Judy Weinberg
View Map

|
|
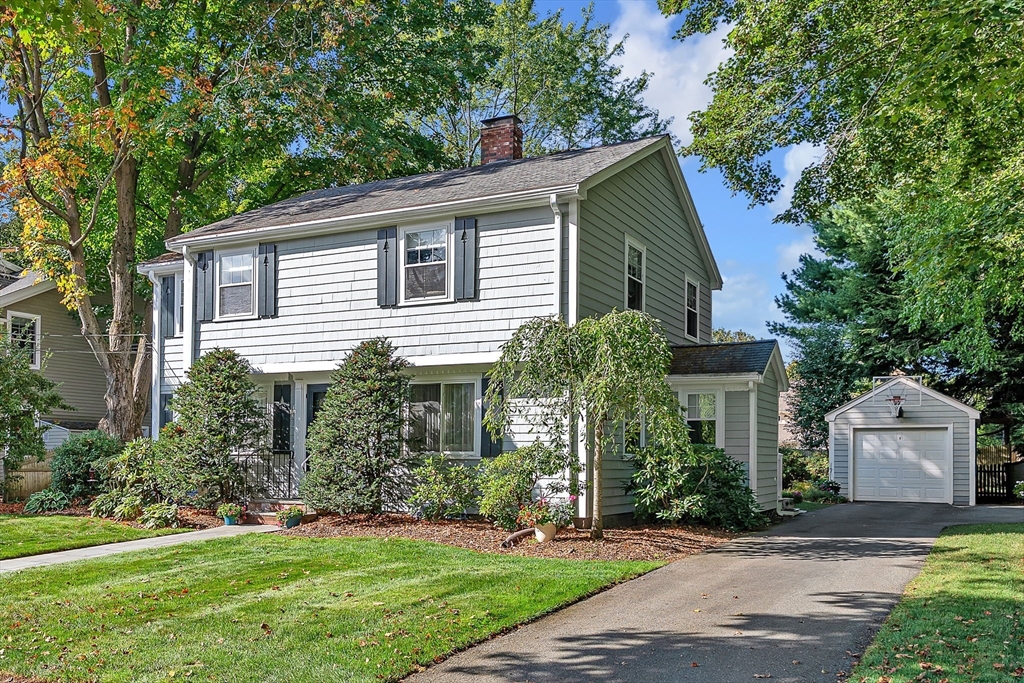
33 photo(s)
|
Needham, MA 02492
|
Sold
List Price
$1,325,000
MLS #
73435212
- Single Family
Sale Price
$1,400,000
Sale Date
11/10/25
|
| Rooms |
10 |
Full Baths |
2 |
Style |
Colonial |
Garage Spaces |
1 |
GLA |
2,100SF |
Basement |
Yes |
| Bedrooms |
4 |
Half Baths |
0 |
Type |
Detached |
Water Front |
No |
Lot Size |
10,106SF |
Fireplaces |
1 |
Showings are by private appointment, schedule a tour today! Nestled in one of Needham’s most
sought-after neighborhoods, discover this charming Colonial where classic details meet modern
living. Offering approx. 2000 sq ft of living space, this move-in ready home featuring 4 bedrooms
and 2 baths offers the perfect balance of comfort and flexibility. The kitchen opens to a sunny
breakfast nook and sliders leading to a deck and fenced backyard, ideal for gatherings or play. A
first-floor office/den or guest room provides flexibility, while the primary bedroom upstairs
impresses with cathedral ceilings and double closets. Three more generously sized bedrooms and a
full bath round out the second floor. Bonus space in the basement offers even more options. A
private yard with mature landscaping and a generous one-car garage complete the package. Close to
Mitchell Elementary School, the Town Center, and with easy access to Hersey train station and the
highway, this is a commuter’s delight.
Listing Office: Berkshire Hathaway HomeServices Commonwealth Real Estate, Listing
Agent: Alison Borrelli
View Map

|
|
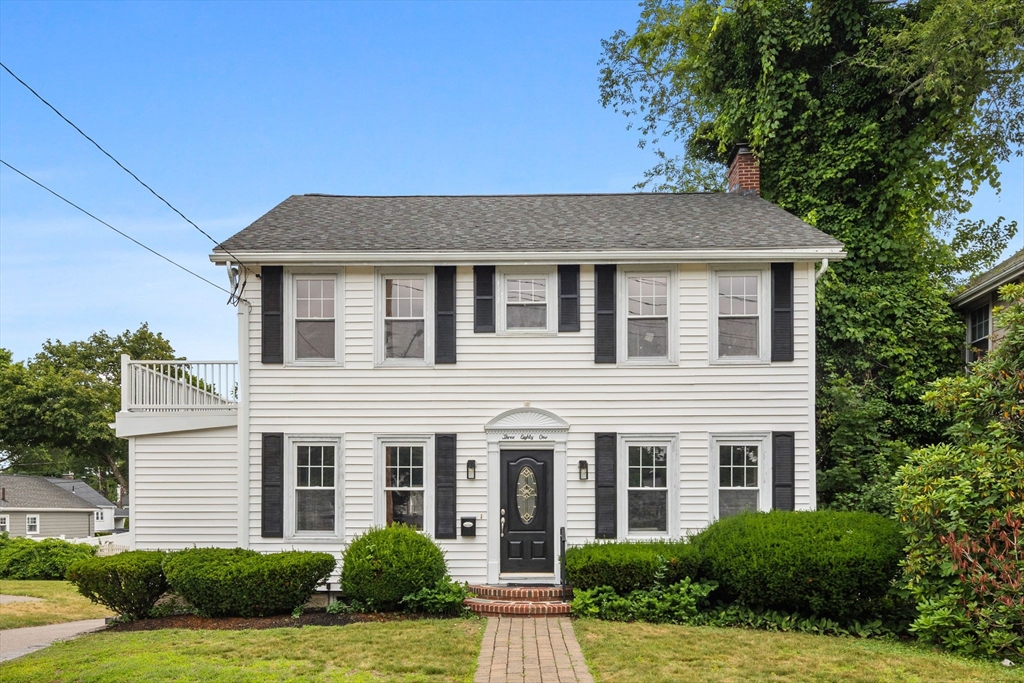
24 photo(s)
|
Boston, MA 02132
(West Roxbury)
|
Sold
List Price
$910,000
MLS #
73402148
- Single Family
Sale Price
$885,000
Sale Date
11/7/25
|
| Rooms |
10 |
Full Baths |
2 |
Style |
Colonial |
Garage Spaces |
0 |
GLA |
2,158SF |
Basement |
Yes |
| Bedrooms |
3 |
Half Baths |
1 |
Type |
Detached |
Water Front |
No |
Lot Size |
7,476SF |
Fireplaces |
1 |
Discover the perfect blend of modern comfort and classic charm in this stunning 3 bed/2.5 bath
colonial. Fully renovated in 2007, this home has also undergone multiple updates in 2025 alone.
Bright and airy first floor, featuring a spacious open kitchen and dining room concept, fully
enclosed home office, and large family room adorned with fireplace, decorative mantle and custom
shelving . Three well appointed bedrooms and two full bathrooms make up the second level, including
the primary bedroom with walk-in closet, private deck, and recently upgraded ensuite bathroom. A
partially finished basement with brand new carpeting offers additional recreational space. Massive
walkup attic with tremendous potential for future expansion. A covered back deck, patio, and
expansive backyard provide plenty of options for outdoor enjoyment! Fantastic location close to
Millenium Park, shopping and dining, as well as easy access to VFY Parkway.
Listing Office: Compass, Listing Agent: Joshua Drawas
View Map

|
|
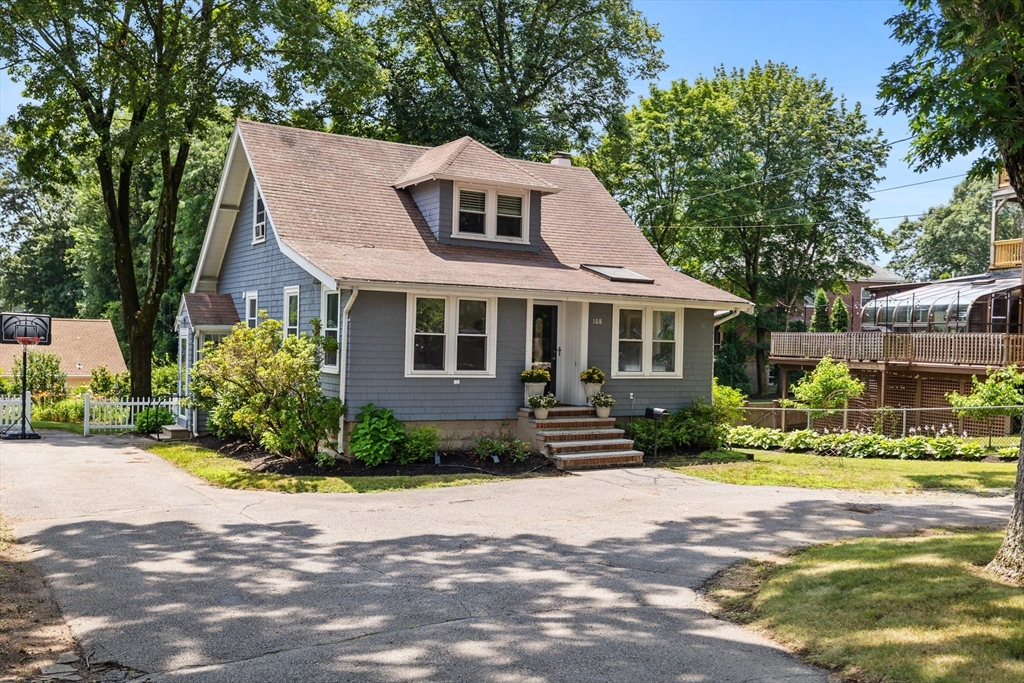
35 photo(s)

|
Dedham, MA 02026
(Riverdale)
|
Sold
List Price
$679,000
MLS #
73405781
- Single Family
Sale Price
$670,000
Sale Date
11/6/25
|
| Rooms |
6 |
Full Baths |
1 |
Style |
Cape,
Craftsman |
Garage Spaces |
0 |
GLA |
1,244SF |
Basement |
Yes |
| Bedrooms |
3 |
Half Baths |
1 |
Type |
Detached |
Water Front |
No |
Lot Size |
10,024SF |
Fireplaces |
0 |
Not all houses have soul but this one does. Tucked into a professionally landscaped 10,000 sq ft
lot, this beautiful cape brings you back to a time when homes were built to last, and built with
love. Think: vibrant gardens, towering trees, a gazebo for slow evenings, a back yard patio for loud
ones, a circular driveway, and even a tree swing to remind you why you work so hard. Inside? It’s
just as impressive with 3 Beds / 1.5 Baths, a first-floor primary with exposed wood-beamed ceilings,
Skylights, fresh paint, and hardwood floors that shine, full basement with laundry + serious
storage. The energy here is undeniable, every corner has a story, every detail matters. But let’s
talk location: Walking distance to Riverdale School, Minutes to I-95, Route 128, Mass Pike,
Millennium Park, Legacy Place commuter bus lines, and top-tier medical centers.This is legacy-level
real estate, a rare mix of character, comfort, and convenience. If you’re tired of generic, this
one’s calling your name.
Listing Office: MIG, Listing Agent: Nichols Realty Team
View Map

|
|
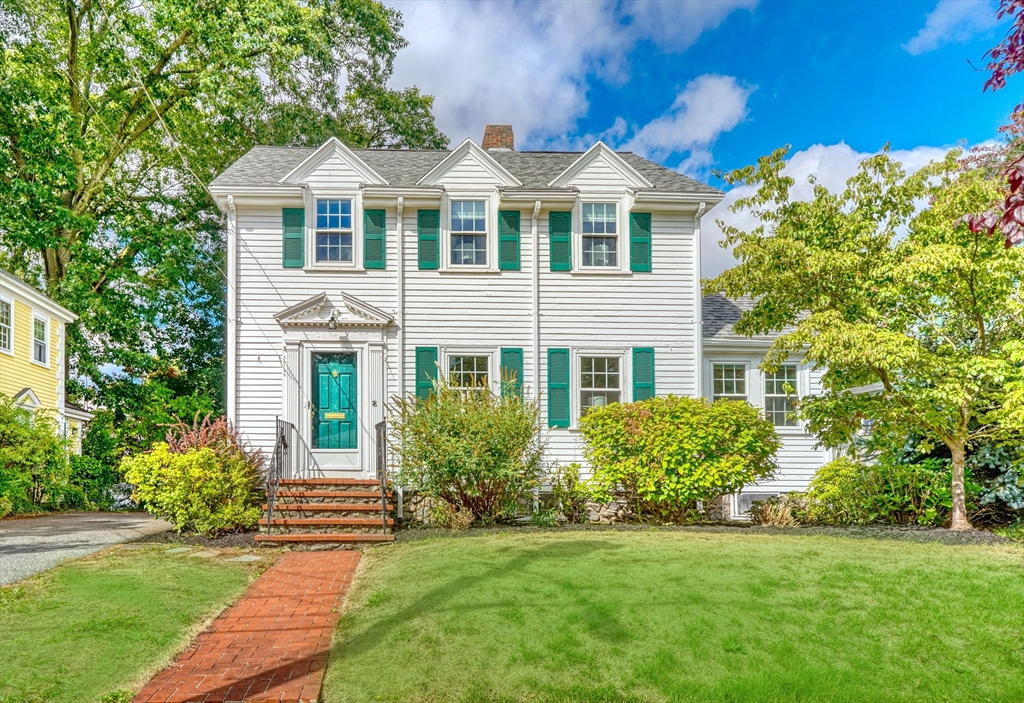
42 photo(s)

|
Melrose, MA 02176
|
Sold
List Price
$859,900
MLS #
73434345
- Single Family
Sale Price
$915,000
Sale Date
11/6/25
|
| Rooms |
8 |
Full Baths |
1 |
Style |
Colonial |
Garage Spaces |
2 |
GLA |
1,755SF |
Basement |
Yes |
| Bedrooms |
3 |
Half Baths |
0 |
Type |
Detached |
Water Front |
No |
Lot Size |
6,085SF |
Fireplaces |
1 |
It's here, the classic 1920’s Horace Mann Colonial you have been waiting for! From its solid bones
to its sun lit rooms, it is the perfect blend of yesterday's craftsmanship and tomorrow's potential.
The showstopping family room and cozy sunroom create bright, airy spaces perfect for relaxing or
entertaining. Original hardwood floors flow throughout, adding warmth and character while telling
stories of nearly a century of memories. Upstairs, three well-proportioned bedrooms offer peaceful
retreats, while the main floor's versatile spaces adapt to today’s lifestyle. Storage solutions
abound with both a full basement and accessible attic space, providing plenty of room to organize
and expand. The yard offers a blank canvas for creating your dream outdoor space, whether that's a
garden sanctuary or entertainment zone. Located in one of the most sought-after neighborhoods in
Melrose, this move-in ready home presents endless possibilities for updates while maintaining its
inherent charm.
Listing Office: Leading Edge Real Estate, Listing Agent: Kate Cote
View Map

|
|
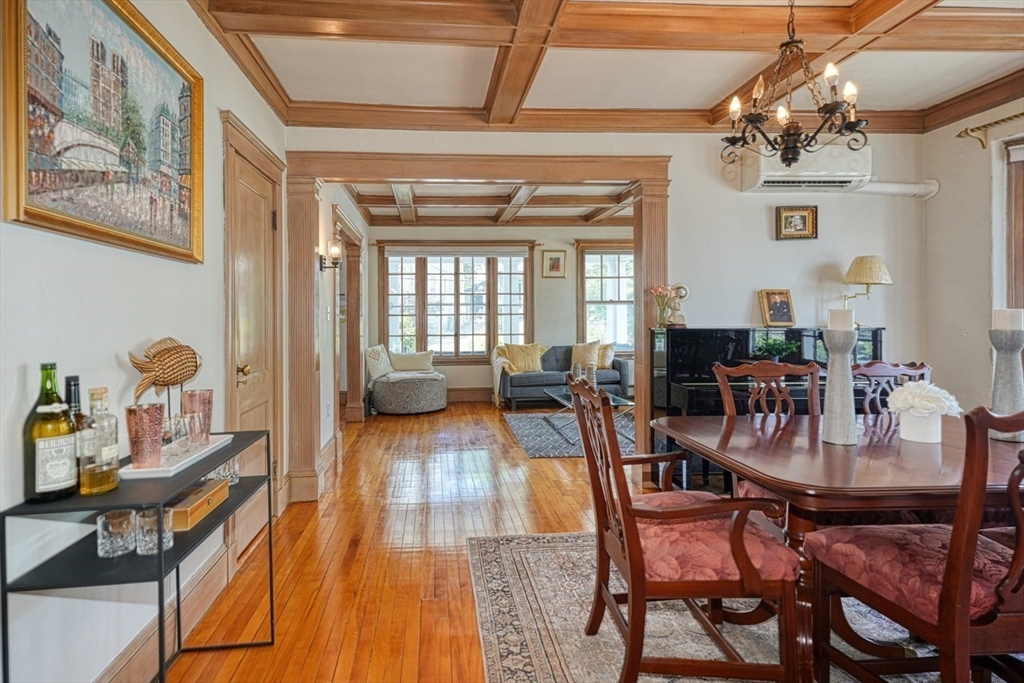
35 photo(s)

|
Watertown, MA 02472
|
Sold
List Price
$1,249,000
MLS #
73427365
- Single Family
Sale Price
$1,249,000
Sale Date
11/5/25
|
| Rooms |
13 |
Full Baths |
3 |
Style |
Colonial |
Garage Spaces |
0 |
GLA |
2,738SF |
Basement |
Yes |
| Bedrooms |
5 |
Half Baths |
1 |
Type |
Detached |
Water Front |
No |
Lot Size |
4,807SF |
Fireplaces |
1 |
Walkers Paradise! This palatial stucco single-family home combines timeless New England charm with
updates in a highly desirable, ultra-convenient location. With a farmer’s porch, corner lot with
grapevines, two driveways, and over 2,700± sq ft across four levels, this 5-bedroom, 3.5-bath home
is a true gem. Enjoy upgrades like a newer heating system, updated kitchen, mini-splits, fresh
paint, and updated fixtures, while preserving elegant details like beamed ceilings and classic wood
windows. The first floor offers an open living/dining area, sunroom, eat-in kitchen, half bath, and
large entry hall. Upstairs you’ll find 4 bedrooms, the primary with walk in closet, and a full bath.
Our top level has a 3rd suite with bedroom, sitting room, and ¾ bath. The finished lower level adds
a home office and family room. 4 zones gas heat and two mini-splits - one on 1st floor & one in
primary BR. Minutes from Arsenal Yards, Mt. Auburn St., public transit, parks, and more - don’t
miss this one!
Listing Office: Leading Edge Real Estate, Listing Agent: Anne Mahon
View Map

|
|
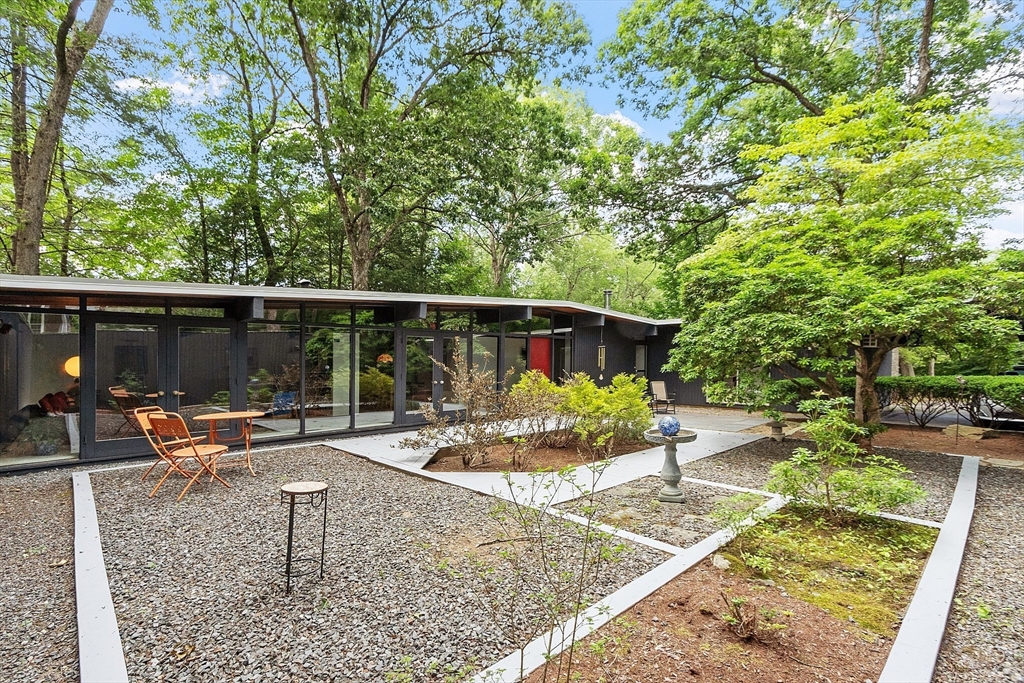
36 photo(s)
|
Acton, MA 01720
(East Acton)
|
Sold
List Price
$689,000
MLS #
73401488
- Single Family
Sale Price
$760,000
Sale Date
11/4/25
|
| Rooms |
7 |
Full Baths |
2 |
Style |
Contemporary,
Mid-Century
Modern |
Garage Spaces |
0 |
GLA |
1,675SF |
Basement |
Yes |
| Bedrooms |
3 |
Half Baths |
0 |
Type |
Detached |
Water Front |
No |
Lot Size |
20,164SF |
Fireplaces |
1 |
A rare and striking mid-century modern gem in Robbins Park, one of Acton’s most sought-after pool
neighborhoods! This light-filled home showcases vaulted ceilings, exposed beams, clean lines and
sun-drenched spaces; offering a seamless blend of architectural flair and everyday livability. The
open layout connects effortlessly to the outdoors, with oversized windows framing the garden and
yard. With a new roof and main bath tiled shower, this jewel box awaits you! Whether you're hosting
a gathering, practicing yoga in the private zen garden or enjoying a quiet morning coffee, this home
offers the ideal backdrop. Just minutes to Acton’s top rated schools, the commuter rail, Bruce
Freeman Bike Trail, shopping, restaurants and vibrant village centers — this is a home to live in
and love!
Listing Office: Leading Edge Real Estate, Listing Agent: Faith Erickson
View Map

|
|
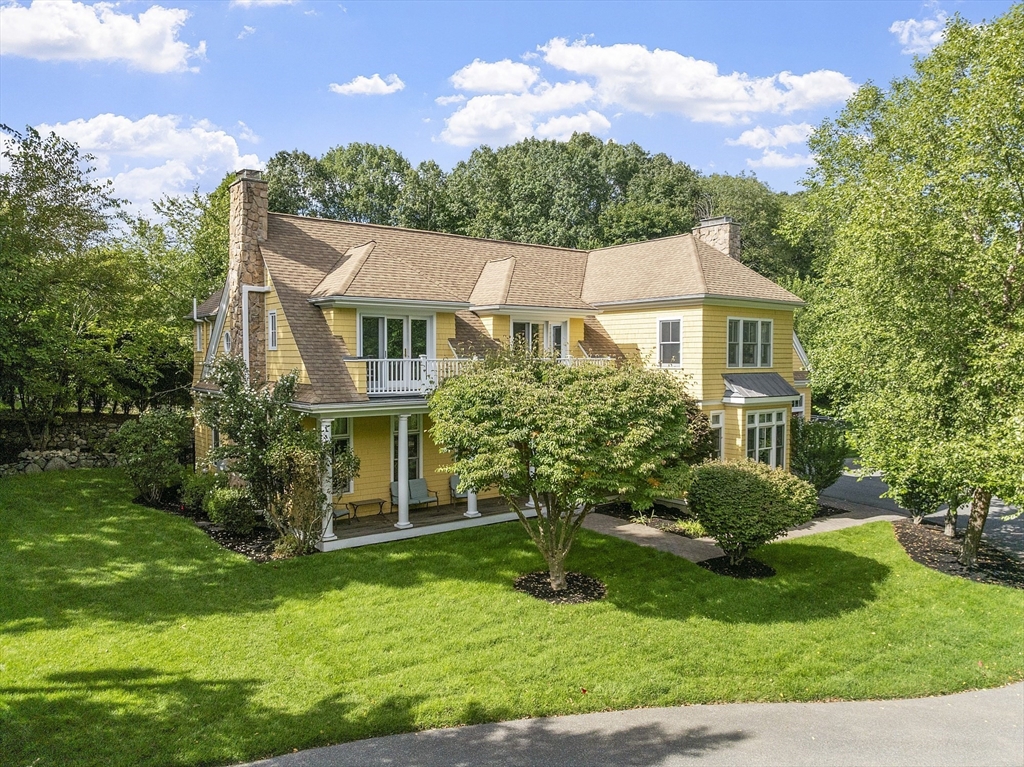
42 photo(s)

|
Lexington, MA 02421
|
Sold
List Price
$2,500,000
MLS #
73425060
- Single Family
Sale Price
$2,500,000
Sale Date
11/4/25
|
| Rooms |
13 |
Full Baths |
4 |
Style |
Colonial |
Garage Spaces |
2 |
GLA |
5,242SF |
Basement |
Yes |
| Bedrooms |
5 |
Half Baths |
1 |
Type |
Detached |
Water Front |
No |
Lot Size |
41,875SF |
Fireplaces |
2 |
Architectural brilliance meets modern luxury in this masterfully designed residence. Sunlight
cascades over the centerpiece of the home–a dining room dramatically open to the second floor and
framed by a wall of glass windows & atrium doors leading to outdoor living. Two distinct fireplaces
anchor the main level, blending period details in the formal living room & casual farmhouse-style in
the family room open to a chef’s kitchen with stone countertops and professional grade Sub-Zero &
Wolf appliances. Second floor highlights include a primary bedroom ensuite discreetly separate from
the other four bedrooms including a second bedroom ensuite and three balconies emphasizing the
indoor/outdoor living experience. The lower level offers abundant space for casual entertainment or
practical multi-generational living options with a sleek modern design. Polished both inside and out
with interior and landscape design, this enticing home elevates your expectation for outstanding
homeownership.
Listing Office: Leading Edge Real Estate, Listing Agent: Alison Socha Group
View Map

|
|
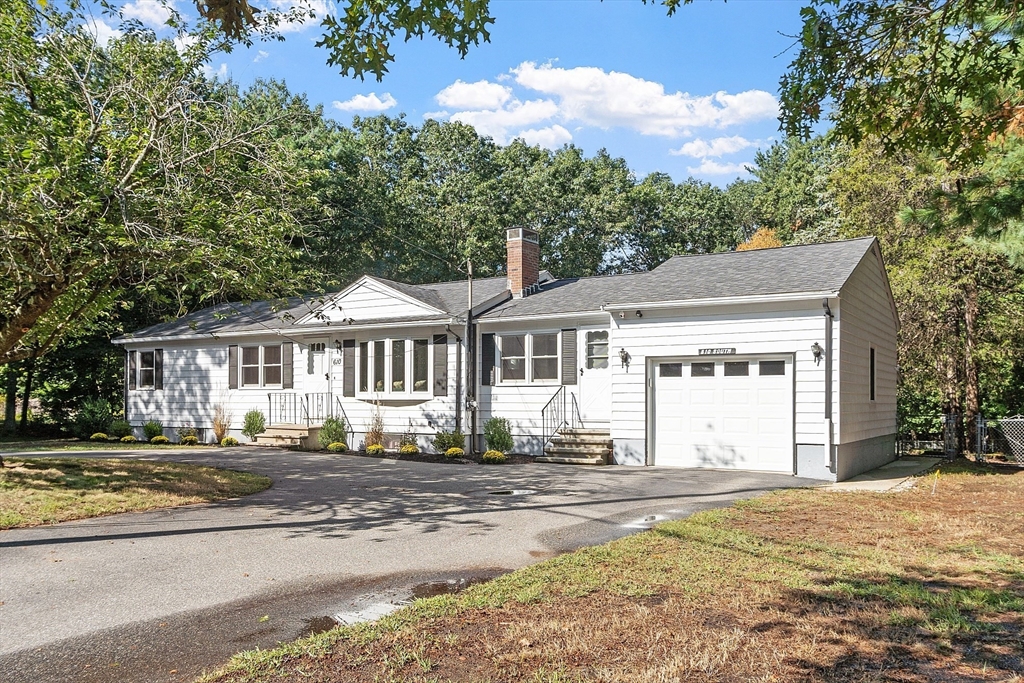
25 photo(s)

|
Tewksbury, MA 01876
|
Sold
List Price
$565,000
MLS #
73431799
- Single Family
Sale Price
$617,940
Sale Date
11/4/25
|
| Rooms |
6 |
Full Baths |
1 |
Style |
Ranch |
Garage Spaces |
1 |
GLA |
1,248SF |
Basement |
Yes |
| Bedrooms |
3 |
Half Baths |
0 |
Type |
Detached |
Water Front |
No |
Lot Size |
4.31A |
Fireplaces |
1 |
Perfectly preserved and move-in ready, this 3-bed, 1-bath ranch sits on over 4 acres of private,
tree-lined land—your very own hidden sanctuary. Inside, the fireplaced living room, eat-in kitchen,
and bonus family room deliver instant comfort. The original kitchen and bath shine as authentic
vintage highlights—functional, charming, and far from cookie-cutter. Practical features like a
circular driveway and one-car garage add everyday ease. With systems so well maintained, you can
start living right away or add your own updates over time. The unfinished basement offers even more
potential—ideal for an extra bath, office, or playroom. Whether you’re a first-time buyer who values
character, an investor with vision, or simply someone seeking a home that feels genuine, this ranch
is a rare find.
Listing Office: Leading Edge Real Estate, Listing Agent: Alison Socha Group
View Map

|
|
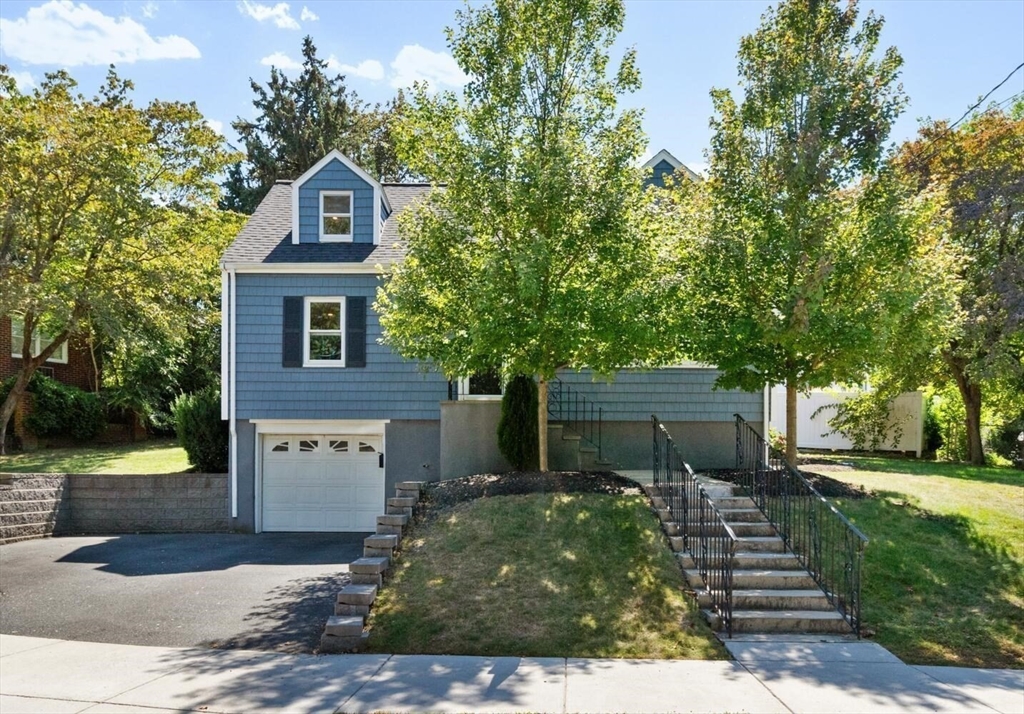
24 photo(s)
|
Watertown, MA 02472
|
Sold
List Price
$950,000
MLS #
73425273
- Single Family
Sale Price
$925,000
Sale Date
11/3/25
|
| Rooms |
6 |
Full Baths |
2 |
Style |
Cape |
Garage Spaces |
1 |
GLA |
1,600SF |
Basement |
Yes |
| Bedrooms |
3 |
Half Baths |
1 |
Type |
Detached |
Water Front |
No |
Lot Size |
7,679SF |
Fireplaces |
0 |
Hilltop location combines quiet neighborhood serenity with easy access to Newton, Belmont, and
Watertown's vibrant amenities. This three-level home, renovated in 2020, showcases modern updates
throughout. The main level shines with rich Teak Birch flooring, flowing from an open living room to
a bright kitchen with backyard views. The primary bedroom suite features a large closet and private
spa-like shower. A second full bathroom with tub also the main level. Two bedrooms with deep
closets provide peaceful retreats on the upper level. The versatile lower level features a flexible
living room that converts to guest space, plus dedicated office area, and convenient half bath with
laundry. Storage solutions abound with garage space, under-stair storage, and entry closet. A
private patio extends the living space outdoors. This well-maintained property offers easy access to
area parks, schools, stores, and city commuting routes.
Listing Office: Leading Edge Real Estate, Listing Agent: Amy Kirsch
View Map

|
|

2 photo(s)
|
Wilmington, MA 01887-2295
|
Sold
List Price
$399,000
MLS #
73441539
- Single Family
Sale Price
$450,000
Sale Date
11/3/25
|
| Rooms |
6 |
Full Baths |
2 |
Style |
Colonial |
Garage Spaces |
0 |
GLA |
2,323SF |
Basement |
Yes |
| Bedrooms |
3 |
Half Baths |
0 |
Type |
Detached |
Water Front |
No |
Lot Size |
4,356SF |
Fireplaces |
0 |
OFFER DEADLINE 10-14-25 by 5pm. Calling all visionaries and savvy buyers—this spacious 4-level
attached single family home is your next great project! Nestled in a charming neighborhood, this
home is bursting with opportunity. With a little TLC—think new floors, fresh paint, and a stylish
refresh in the kitchen and bathrooms—you can transform this property into a true showstopper. Enjoy
the bonus of a beautifully sized yard, perfect for relaxing, entertaining, or gardening. Whether
you're an investor or a homeowner with a dream, this is your chance to create something special in a
highly desirable area. Don't miss out on the potential—bring your imagination and make it
yours!
Listing Office: LAER Realty Partners, Listing Agent: Mona Bottoni
View Map

|
|
Showing 215 listings
|