Home
Single Family
Condo
Multi-Family
Land
Commercial/Industrial
Mobile Home
Rental
All
Show Open Houses Only
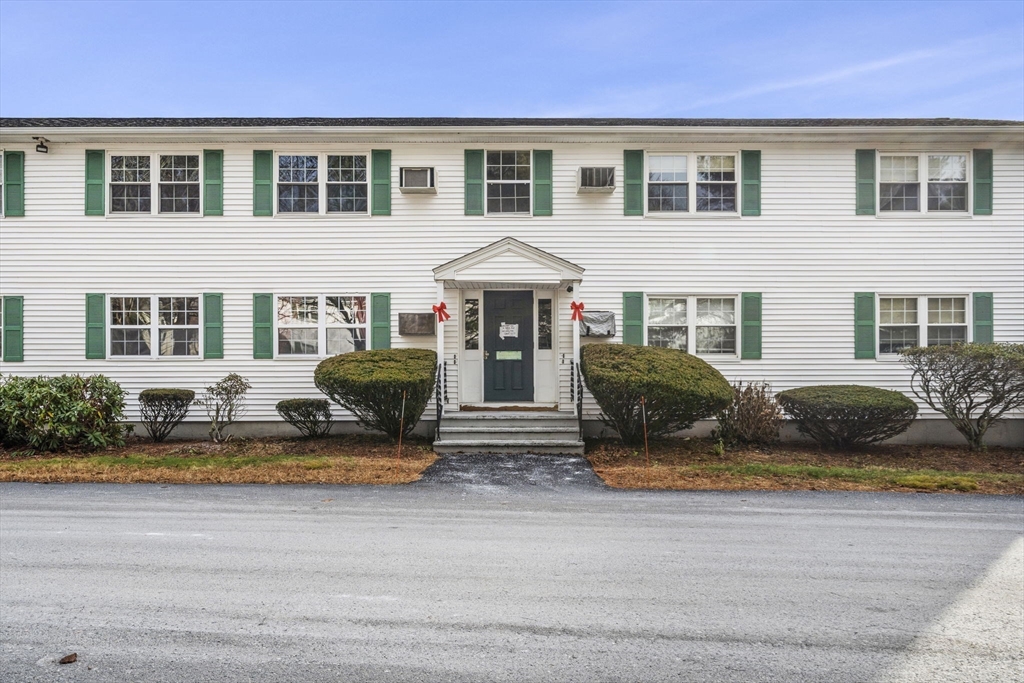
24 photo(s)
|
Dudley, MA 01571
|
Under Agreement
List Price
$179,900
MLS #
73460324
- Condo
|
| Rooms |
4 |
Full Baths |
1 |
Style |
Low-Rise |
Garage Spaces |
0 |
GLA |
960SF |
Basement |
No |
| Bedrooms |
2 |
Half Baths |
0 |
Type |
Condominium |
Water Front |
No |
Lot Size |
0SF |
Fireplaces |
0 |
| Condo Fee |
$293 |
Community/Condominium
Stonegate
|
Centrally located and perfectly sized, 3 Wysocki Drive provides a wonderful opportunity for home
ownership. With two bedrooms, 1 bathroom, in unit laundry, and a private entrance in the back, this
home has everything you need and nothing you don't! Private showings only, offers reviewed on
12/10/25 after 12N.
Listing Office: Leading Edge Real Estate, Listing Agent: Kristin Weekley
View Map

|
|
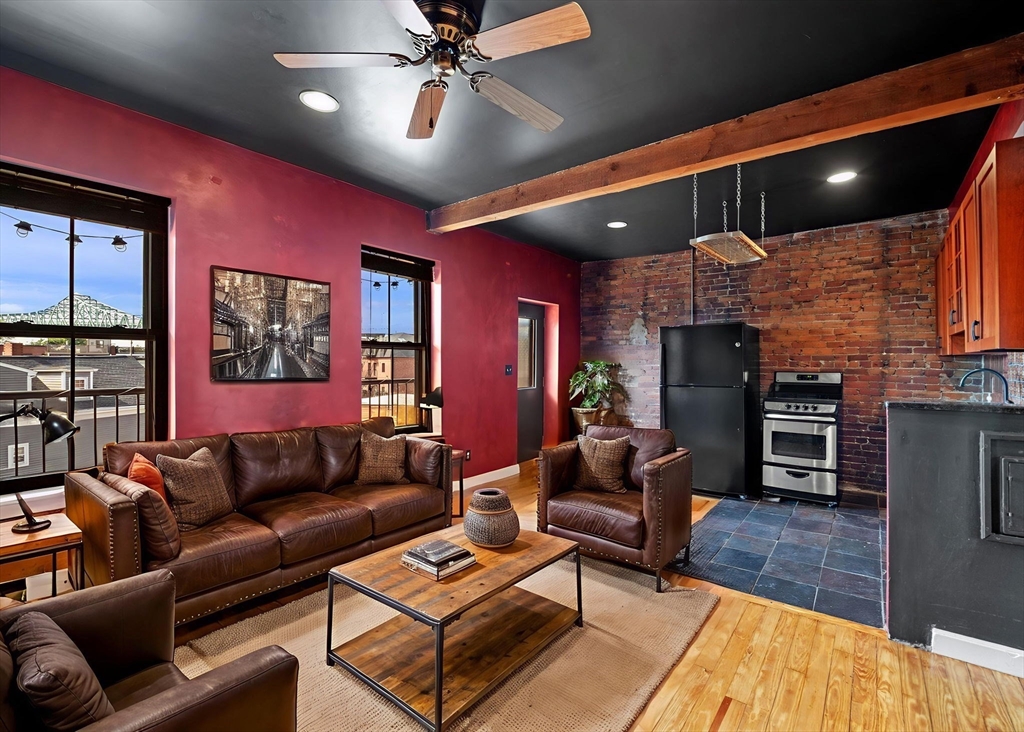
38 photo(s)

|
Chelsea, MA 02150-3812
|
Under Agreement
List Price
$359,900
MLS #
73444285
- Condo
|
| Rooms |
3 |
Full Baths |
1 |
Style |
Low-Rise |
Garage Spaces |
0 |
GLA |
546SF |
Basement |
No |
| Bedrooms |
1 |
Half Baths |
0 |
Type |
Condominium |
Water Front |
No |
Lot Size |
0SF |
Fireplaces |
0 |
| Condo Fee |
$422 |
Community/Condominium
Chelsea Village Condiminiums
|
Leave ordinary behind! Chelsea Waterfront delivers downtown sophistication at a fraction of the
cost. This 546 sq ft third floor unit has serious character with soaring ceilings, exposed brick
walls, chalkboard wall, and hardwood floors that blow away cookie-cutter white-everything condos.
Windows flood the space with light, open concept flows from living area to kitchen with counter
space, custom cabinetry, and stainless appliances. The breathtaking private porch offers Boston city
skyline views - perfect for enjoying a drink while watching sunset after a long day. Massive bedroom
with walk-in closet, full tiled bathroom, abundant storage. 95 Walk Score location: 0.8 miles from
MBTA Silver Line and Commuter Rail, steps to bus lines, and Mary O'Malley Park. Enjoy date night at
award-winning Ciao Pizza, and stock up at Market Basket. This budget-friendly Chelsea gem is the one
you've been waiting for!
Listing Office: Leading Edge Real Estate, Listing Agent: Adam Shulman
View Map

|
|
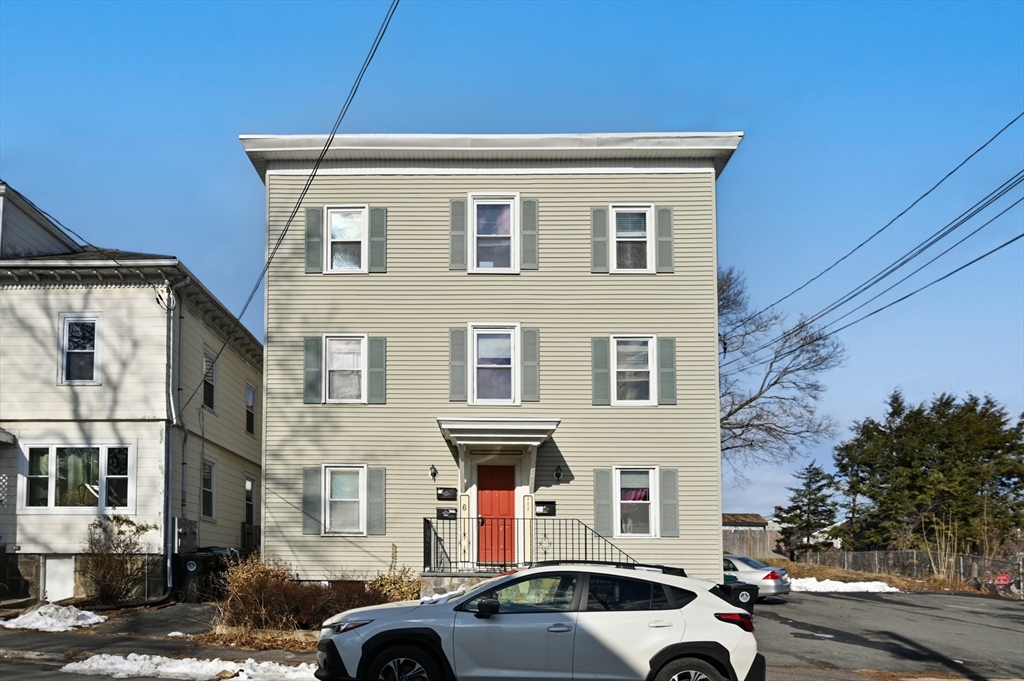
31 photo(s)
|
Salem, MA 01970-2802
|
Contingent
List Price
$399,900
MLS #
73472499
- Condo
|
| Rooms |
4 |
Full Baths |
1 |
Style |
2/3 Family |
Garage Spaces |
0 |
GLA |
930SF |
Basement |
Yes |
| Bedrooms |
2 |
Half Baths |
0 |
Type |
Condominium |
Water Front |
No |
Lot Size |
8,002SF |
Fireplaces |
0 |
| Condo Fee |
$275 |
Community/Condominium
|
Welcome to Salem! Updated and affordable, 6 Arthur St #3 gives you everything you want and more in
your new home. Enter into the upgraded and open kitchen and dining area that is perfect for
entertaining and flows beautifully into the bright and open living room. The two bedrooms are
spacious with large closets and give plenty of space for a home office or guests. The massive
private deck out back is also wonderful for a cup of coffee in the morning. Combine that with 2 non
tandem parking spaces, in unit laundry area, basement storage, massive shared yard space, and easy
proximity to public transit and you have the home you have been looking for. Don't miss us at our
open houses Saturday 11-12:30 and Sunday 12-1:30. Offers reviewed on 2/3 at 12N.
Listing Office: Leading Edge Real Estate, Listing Agent: Kristin Weekley
View Map

|
|
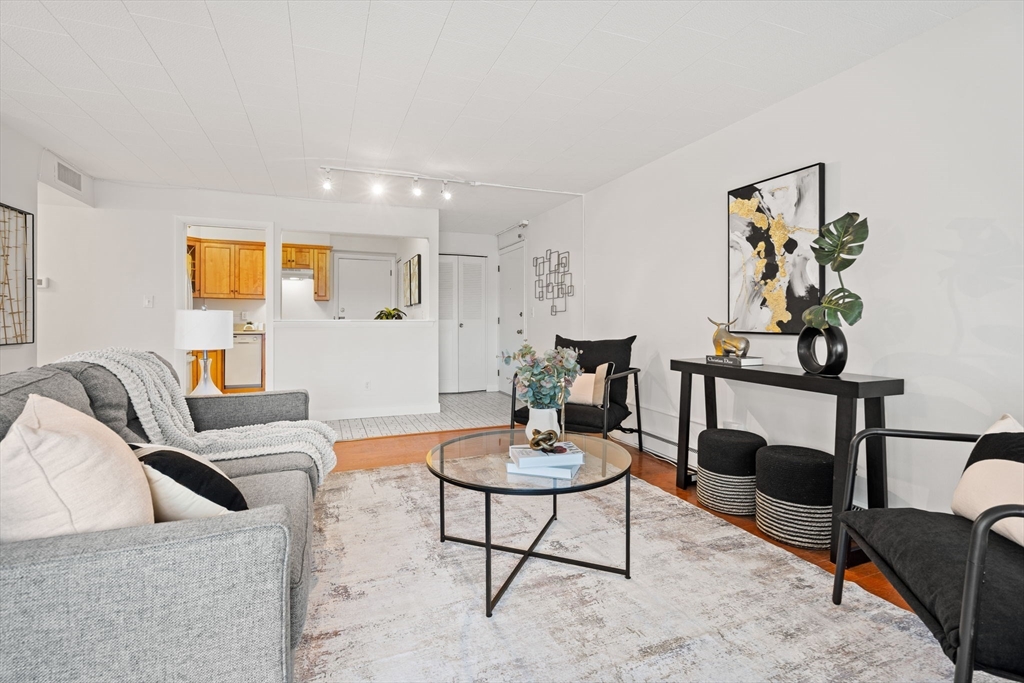
34 photo(s)
|
Melrose, MA 02176
|
Under Agreement
List Price
$449,000
MLS #
73472659
- Condo
|
| Rooms |
5 |
Full Baths |
1 |
Style |
Garden |
Garage Spaces |
0 |
GLA |
1,080SF |
Basement |
No |
| Bedrooms |
2 |
Half Baths |
0 |
Type |
Condominium |
Water Front |
No |
Lot Size |
0SF |
Fireplaces |
0 |
| Condo Fee |
$720 |
Community/Condominium
Melrose Towers
|
Imagine if you didn't need to shovel your driveway or stairs this weekend and instead could swim in
your indoor pool? Imagine the option to take the elevator to your front door with your heavy
groceries? Imagine living in the heart of Melrose in a cozy 2 bedroom condo in a well managed
building with all the amenities!? Your dream can be a reality! Park your car in your exclusive
parking spot, enter into the recently renovated front foyer, take the elevator to the 4th floor and
relax at home in your sun drenched corner unit. With a perfectly laid out kitchen with plenty of
cabinet space that opens up to a spacious dining room/living room you can entertain family and
guests. The two perfectly sized bedrooms both have ample closet space. The star of the show is the
front to back enclosed porch! Access from both the primary bedroom and living room. A year round
dream! Don't miss the tennis courts, indoor & outdoor pools, and dedicated storage unit. Walk to
Whole Foods & everything Melrose!
Listing Office: Leading Edge Real Estate, Listing Agent: Lauren Maguire
View Map

|
|
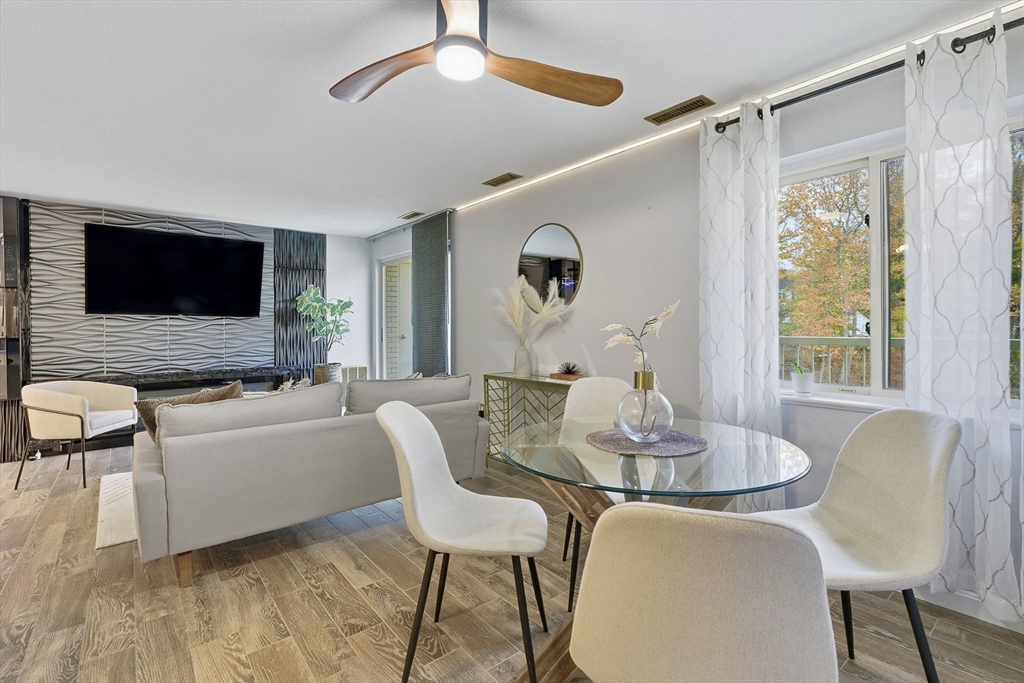
26 photo(s)

|
Stoneham, MA 02180
|
Active
List Price
$449,900
MLS #
73454188
- Condo
|
| Rooms |
4 |
Full Baths |
1 |
Style |
Garden,
Mid-Rise |
Garage Spaces |
0 |
GLA |
972SF |
Basement |
No |
| Bedrooms |
2 |
Half Baths |
0 |
Type |
Condominium |
Water Front |
No |
Lot Size |
0SF |
Fireplaces |
0 |
| Condo Fee |
$602 |
Community/Condominium
Park Terrace Condominiums
|
Modern and Move-In Ready! This penthouse corner unit at 300 Park Terrace Drive isn’t your average
condo. Updated throughout, it features sleek finishes, modern lighting, and contemporary fixtures
that give it a fresh, stylish feel. The spacious primary bedroom offers a quiet retreat, and the
private balcony overlooking the pool provides a pleasant spot to unwind or enjoy the outdoors. With
laundry right next door and heat and hot water included, everyday living is easy and convenient.
Perfectly positioned on the Stoneham–Melrose line, you’re just steps from Melrose’s vibrant dining
scene, minutes to Oak Grove Station, and within easy reach of I-93, Route 1, and downtown Boston. On
weekends, enjoy the nearby Middlesex Fells Reservation and Spot Pond—ideal for hiking, biking, or
simply taking in nature.
Listing Office: Leading Edge Real Estate, Listing Agent: The Ternullo Real Estate Team
View Map

|
|
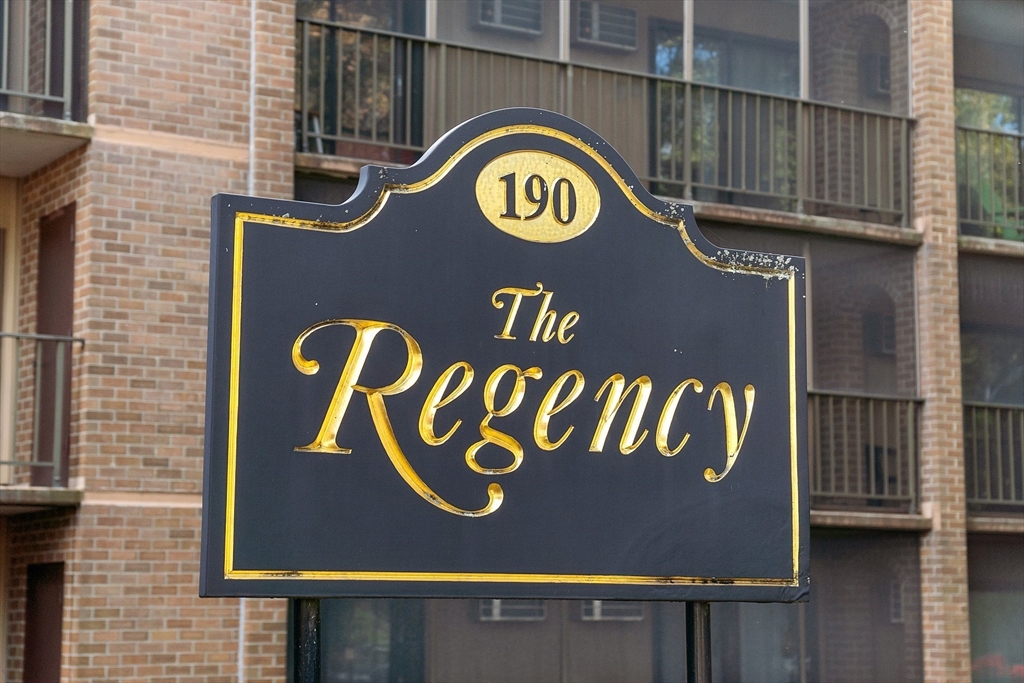
37 photo(s)
|
Medford, MA 02155
|
Under Agreement
List Price
$479,000
MLS #
73436807
- Condo
|
| Rooms |
5 |
Full Baths |
2 |
Style |
Mid-Rise |
Garage Spaces |
0 |
GLA |
1,218SF |
Basement |
No |
| Bedrooms |
2 |
Half Baths |
0 |
Type |
Condominium |
Water Front |
No |
Lot Size |
0SF |
Fireplaces |
0 |
| Condo Fee |
$502 |
Community/Condominium
The Regency Condominiums
|
Set atop the Regency Condominiums on High Street and just at the edge of historic Medford Square,
unit 605 features 1,218 square feet with 2 generous bedrooms & 2 full bathrooms and a practical
layout offering an open feel yet still maintains clear separation of space...and this unit comes
furnished! New stone counters and a SS range, refrigerator and dishwasher in the eat in kitchen as
well a full size washer & dryer for convenience. Sunbeams will stream into the oversized living room
and dining area as well as both bedrooms courtesy of 3 separate sliding glass doors which allow for
access to the massive screened in balcony which runs the entire width of the unit. The Regency also
offers terrific amenities such as an exercise room and a detached clubhouse building with a fenced
in inground pool. Multiple MBTA bus stops just outside with service to both Sullivan Sq & Wellington
train stations. This is the right space at a fantastic value...Schedule your showing today!
Listing Office: Leading Edge Real Estate, Listing Agent: Aldo Masciave
View Map

|
|
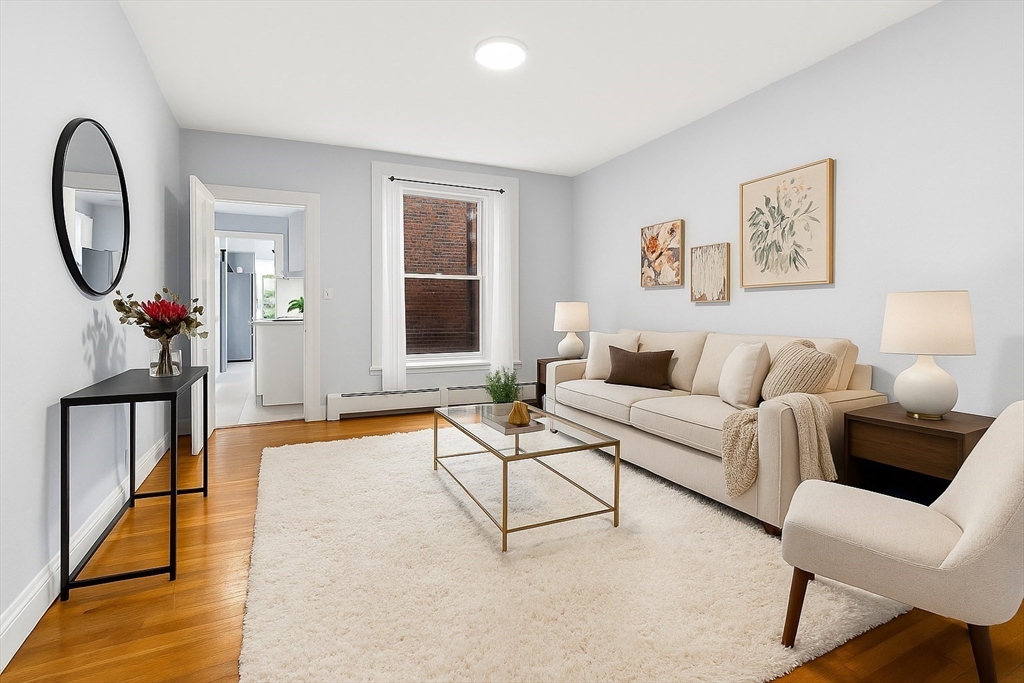
25 photo(s)

|
Cambridge, MA 02141-1401
(East Cambridge)
|
Active
List Price
$490,000
MLS #
73454115
- Condo
|
| Rooms |
3 |
Full Baths |
1 |
Style |
Mid-Rise |
Garage Spaces |
0 |
GLA |
620SF |
Basement |
Yes |
| Bedrooms |
1 |
Half Baths |
0 |
Type |
Condominium |
Water Front |
No |
Lot Size |
0SF |
Fireplaces |
0 |
| Condo Fee |
$386 |
Community/Condominium
Berkshire At Cambridge Condominium
|
Motivated seller is offering affordable Cambridge living and investment. Try to beat this $/SF in
Cambridge now. Low condo fee; includes heat. This sun-drenched 3rd floor 1-bed puts you right in the
heart of E. Cambridge café and restaurant scene without the hefty price tag. You're steps from the
Donnelly Field, frequent bus lines, Valente Branch Library, E With a 97+ Walk Score, everything you
need is at your doorstep. Freshly updated with new quartz countertops, stainless appliances, and
modern light fixtures, this unit is move-in ready. Hardwood floors flow throughout, while bay
windows and oversized bedroom windows flood the space with natural light. The kitchen offers ample
counter space and pantry storage with garden patio view. Flexible living and bedroom spaces with
room for your own personal touches. The shared garden patio—perfect for morning coffee and urban
gardening. Laundry and bike storage in basement. Trade parking hassles for urban convenience. This
is E. Cambridge.
Listing Office: Leading Edge Real Estate, Listing Agent: Carmen Maianu
View Map

|
|
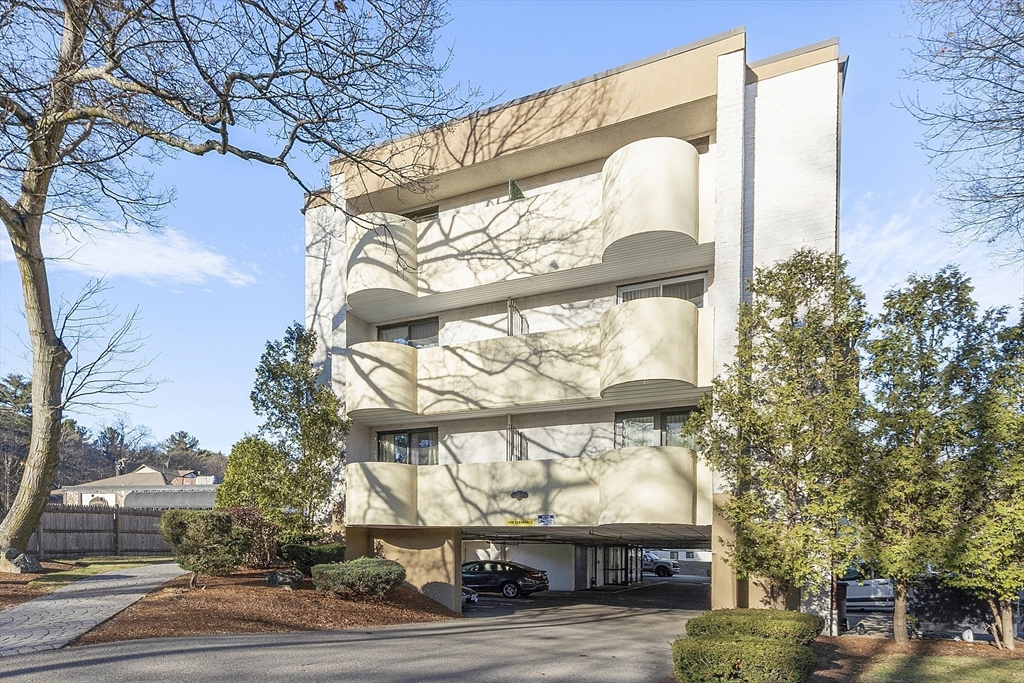
30 photo(s)
|
Stoneham, MA 02180
|
Under Agreement
List Price
$499,000
MLS #
73461401
- Condo
|
| Rooms |
6 |
Full Baths |
2 |
Style |
Garden,
Mid-Rise |
Garage Spaces |
0 |
GLA |
1,480SF |
Basement |
No |
| Bedrooms |
3 |
Half Baths |
0 |
Type |
Condominium |
Water Front |
No |
Lot Size |
0SF |
Fireplaces |
1 |
| Condo Fee |
$480 |
Community/Condominium
Continental Terrace Condominium
|
Welcome to this spacious three-bedroom, two-bath penthouse condominium on the Melrose line, offering
effortless access to Boston, Route 93, and the commuter rail. The open living and dining area
creates a comfortable flow for everyday living, with the dining room opening directly to a private
balcony that expands your space and brings in abundant natural light. The eat-in kitchen provides
practical function with a clean, simple layout, and the living area is anchored by a cozy
wood-burning fireplace. The primary bedroom features a walk-in closet and a private en-suite bath,
while the third bedroom offers excellent flexibility for guests, a home office, or a den. Additional
highlights include in-unit laundry hookups, central air conditioning, and two off-street parking
spaces. Outdoor lovers will appreciate the Middlesex Fells Reservation just across the
street—perfect for hiking, exploring, and dog walking.
Listing Office: Leading Edge Real Estate, Listing Agent: The Mary Scimemi Team
View Map

|
|
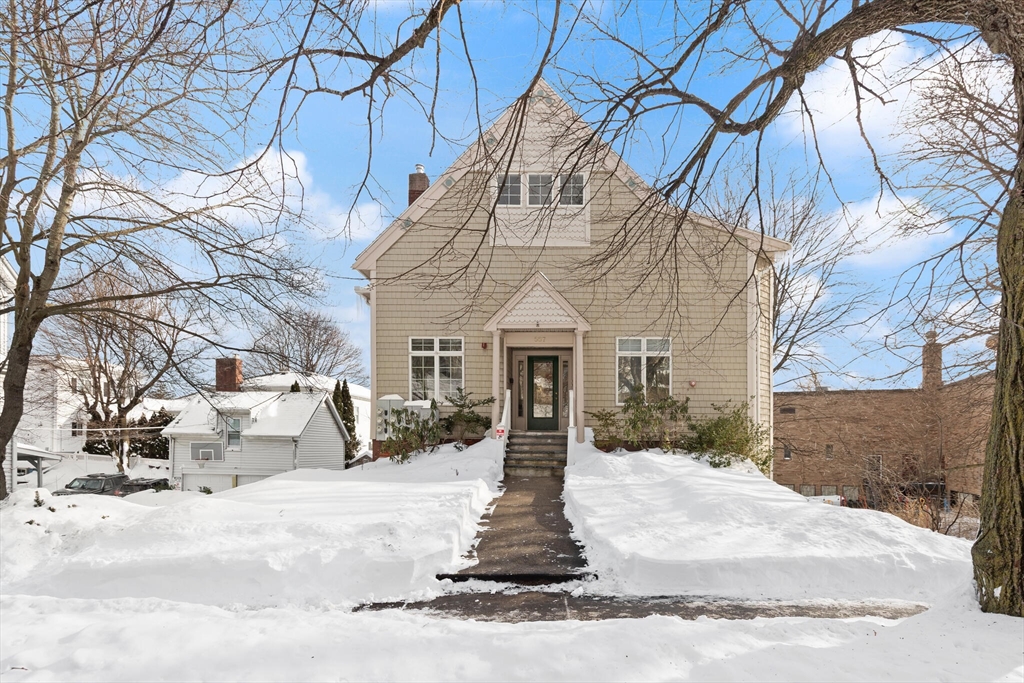
20 photo(s)
|
Malden, MA 02148
|
Active
List Price
$499,900
MLS #
73475921
- Condo
|
| Rooms |
4 |
Full Baths |
1 |
Style |
Mid-Rise |
Garage Spaces |
0 |
GLA |
879SF |
Basement |
No |
| Bedrooms |
2 |
Half Baths |
0 |
Type |
Condominium |
Water Front |
No |
Lot Size |
0SF |
Fireplaces |
0 |
| Condo Fee |
$300 |
Community/Condominium
|
This attractive condominium presents in great condition, offering an inviting opportunity for
sophisticated urban living. The heart of this residence is undoubtedly its meticulously designed
kitchen, featuring elegant shaker cabinets that provide both style and practical storage. Stone
countertops offer a refined surface for culinary endeavors, complemented by a tasteful backsplash. A
large kitchen island serves as a central gathering point, while the integrated kitchen bar provides
a casual dining experience, enhancing daily routines and entertaining possibilities. This
condominium, encompassing 879 square feet of living area, is thoughtfully arranged with an open
floor plan that creates an expansive and welcoming atmosphere. This design concept maximizes the
perception of space, promoting a comfortable and versatile environment for daily living.
Listing Office: Leading Edge Real Estate, Listing Agent: Jill A. Citrano
View Map

|
|
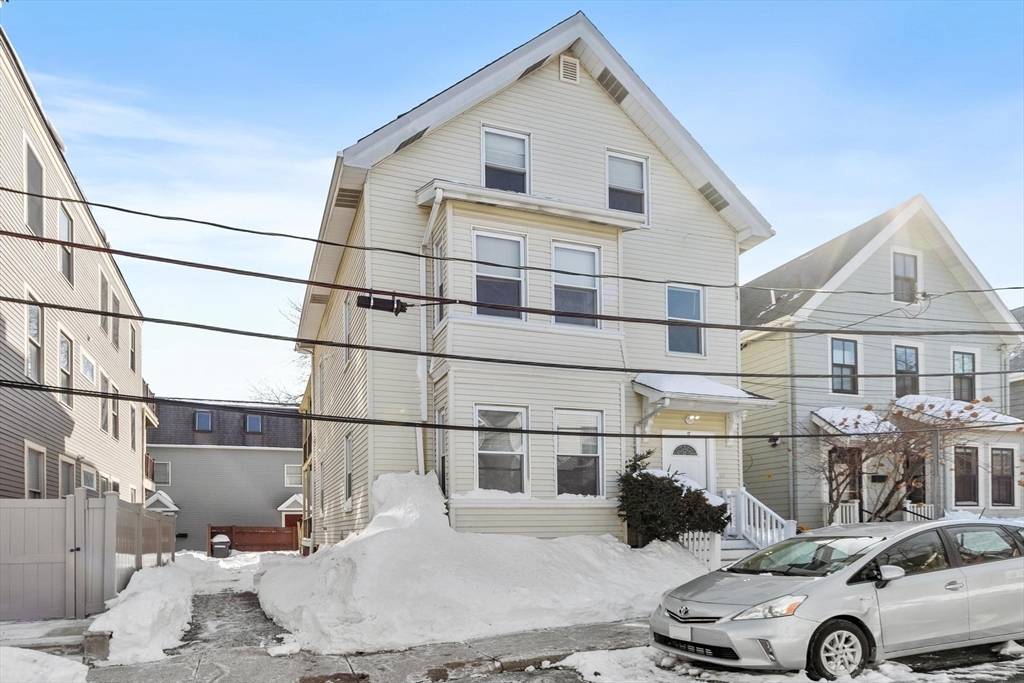
8 photo(s)
|
Somerville, MA 02143
|
Active
List Price
$499,999
MLS #
73474114
- Condo
|
| Rooms |
4 |
Full Baths |
1 |
Style |
Detached |
Garage Spaces |
0 |
GLA |
595SF |
Basement |
Yes |
| Bedrooms |
1 |
Half Baths |
0 |
Type |
Condominium |
Water Front |
No |
Lot Size |
0SF |
Fireplaces |
0 |
| Condo Fee |
$233 |
Community/Condominium
|
Located near Inman Square and Union Square, with close proximity to the MBTA Green Line Extension
and easy access to Harvard University and MIT, this top-floor 1-bedroom, 1-bath condo is part of a
recent condo conversion in a desirable Somerville–Cambridge border location. Positioned on the upper
level, the home offers a quiet, light-filled setting with hardwood floors throughout and an
efficient, thoughtfully designed layout. Building amenities include basement washer and dryer,
exclusive to unit 3 and tandem parking is shared with the other units in the building. Move-in ready
with tasteful updates, this residence is an excellent option for a first-time buyer, pied-à-terre,
or investor seeking long-term value in a highly accessible urban neighborhood.The condo is virtually
staged.
Listing Office: Leading Edge Real Estate, Listing Agent: The Bill Butler Group
View Map

|
|
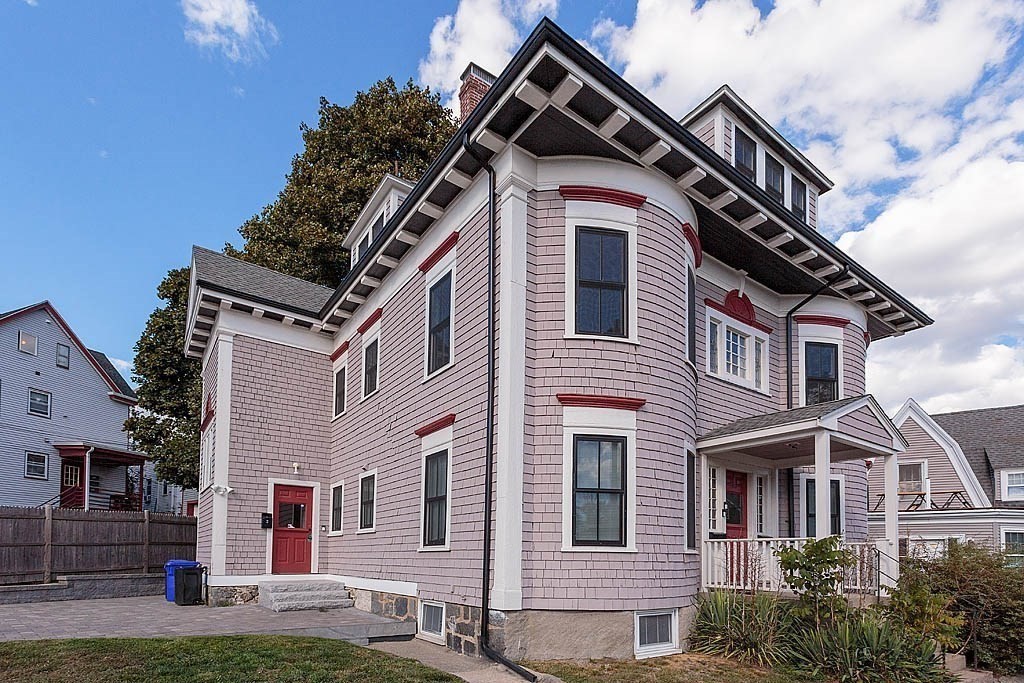
20 photo(s)

|
Boston, MA 02131
(Roslindale)
|
Under Agreement
List Price
$525,000
MLS #
73424910
- Condo
|
| Rooms |
4 |
Full Baths |
2 |
Style |
Garden |
Garage Spaces |
0 |
GLA |
945SF |
Basement |
No |
| Bedrooms |
2 |
Half Baths |
0 |
Type |
Condominium |
Water Front |
No |
Lot Size |
0SF |
Fireplaces |
0 |
| Condo Fee |
|
Community/Condominium
79 Robert St Condominium
|
Amazing sun-drenched recent 2022 gut renovation that boasts high-end finishes including stainless
appliances, quartz counters, beautiful white cabinetry and recessed lighting. This generously sized
two bedroom, two bathroom condo is located in a fantastic Roslindale neighborhood. just minutes to
Roslindale Village, Forest Hills MBTA and commuter rail station, Arnold Arboretum as well Fallon
Field. You'll love your private deck and back entrance. No need to head to the laundry Mat, this
condo unit offers stackable washer and dryer. Low taxes and low HOA ($165) makes this a wonderful
affordable opportunity for the first time buyer or down-sizer. Don't miss out on this amazing
opportunity to own in one of Roslindales most sought after neighborhoods.
Listing Office: Leading Edge Real Estate, Listing Agent: Sheila McDougall
View Map

|
|
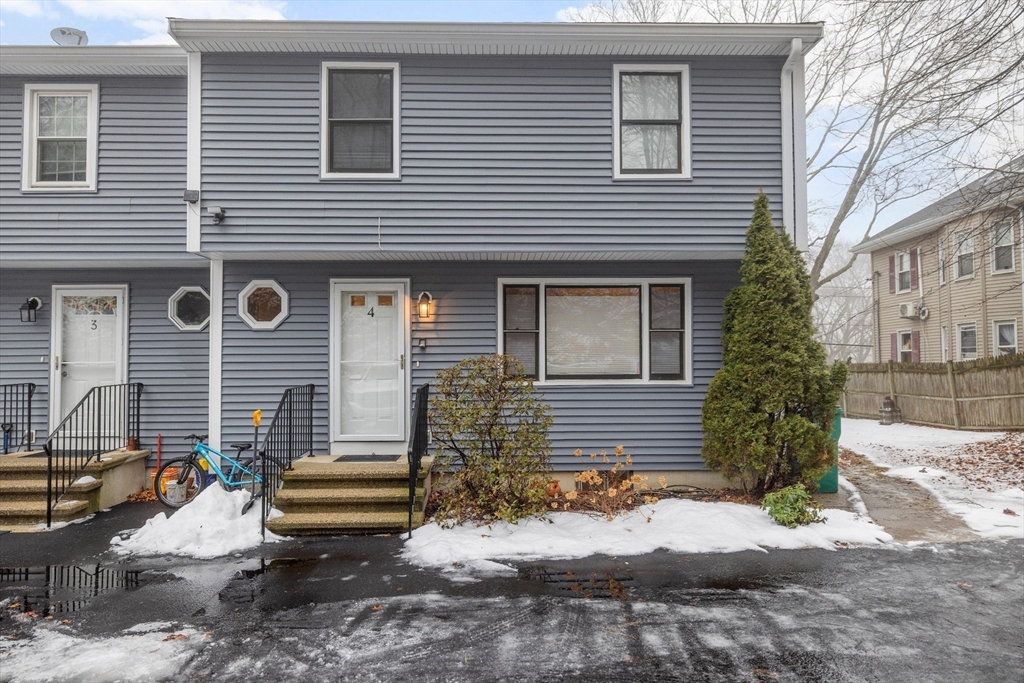
42 photo(s)
|
Woburn, MA 01801
|
Under Agreement
List Price
$549,000
MLS #
73465970
- Condo
|
| Rooms |
5 |
Full Baths |
1 |
Style |
Townhouse |
Garage Spaces |
0 |
GLA |
1,137SF |
Basement |
Yes |
| Bedrooms |
3 |
Half Baths |
1 |
Type |
Condominium |
Water Front |
No |
Lot Size |
0SF |
Fireplaces |
0 |
| Condo Fee |
$400 |
Community/Condominium
Towne Village
|
Welcome to this 3-bedroom, 1.5-bathroon unit that has been owned and lovingly cared for by one owner
since it was built. This home offers a solid foundation with a thoughtful layout and years of
consistent upkeep. There are two full floors of living space plus a spacious basement, providing a
blank canvas for future needs. While the interior reflects its original ownership and offers an
excellent opportunity for cosmetic updates, major improvements have already been completed—allowing
the next owner to focus on personalizing the space. Updates include a new roof, siding, furnace, and
hot water heater (2024), as well as a brand-new deck and newly repaved driveway (2025). Enjoy two
parking spaces and an unbeatable location just steps from Woburn’s vibrant downtown with easy access
to restaurants, shopping, public transportation, and everyday amenities. Convenient access to major
highways makes commuting simple while still enjoying a walkable, city-center lifestyle.
Listing Office: Leading Edge Real Estate, Listing Agent: Melanie Lentini
View Map

|
|
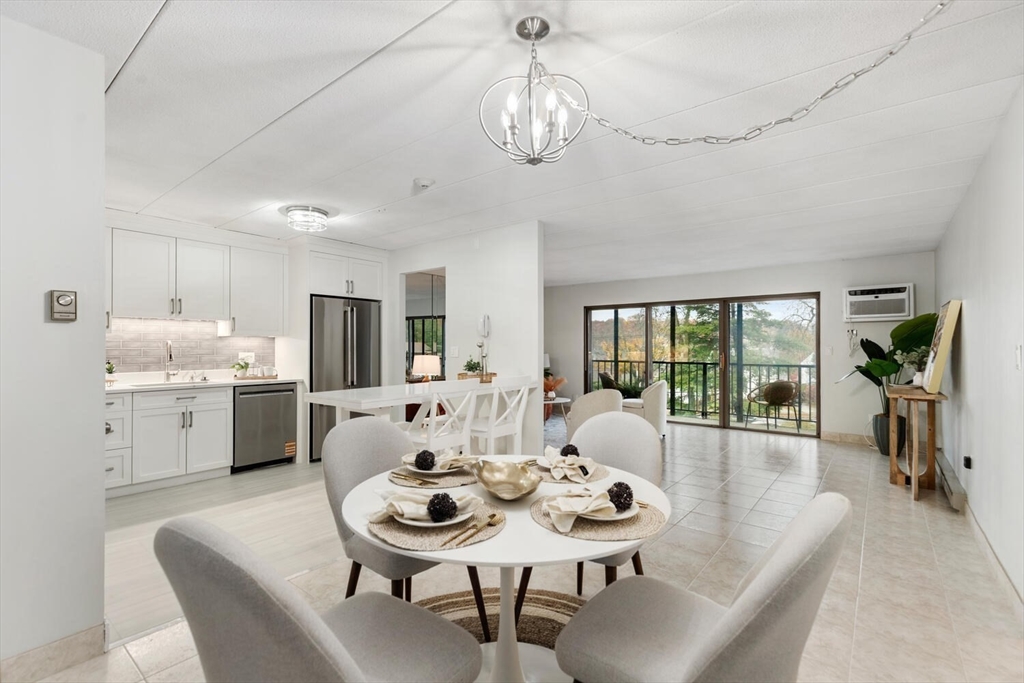
30 photo(s)

|
Medford, MA 02155
|
Under Agreement
List Price
$579,500
MLS #
73453696
- Condo
|
| Rooms |
5 |
Full Baths |
2 |
Style |
High-Rise |
Garage Spaces |
0 |
GLA |
1,155SF |
Basement |
No |
| Bedrooms |
2 |
Half Baths |
0 |
Type |
Condominium |
Water Front |
No |
Lot Size |
0SF |
Fireplaces |
0 |
| Condo Fee |
$490 |
Community/Condominium
The Regal
|
This is the one you have been waiting for! Move In Ready. Sophisticately Renovated unit at The
Regal. Step into a refined, light-filled residence offering an open living/dining layout and a
chef-inspired kitchen featuring gorgeous white cabinetry for all your storage needs, stunning subway
tile, quartz countertops, and beautiful center island. Everything has been done with efficiency of
energy in mind. All new kitchen appliances. In Unit Laundry with brand new Miele Washer & Dryer.
Three brand new, energy efficient air conditioners. Relax and enjoy your spacious oversized balcony
overlooking the pool area ,three separate entrances! . Amazing location with easy access to Boston,
Middlesex Fells, Medford Farmers Market,Chevalier Theatre and Mystic River activities. Located on
bus line with easy access to subway. Prime Parking spot directly across from front door. Complex
features beautiful in-ground pool, clubroom with full kitchen, extra storage and exercise room.
Come See !
Listing Office: Leading Edge Real Estate, Listing Agent: Donald Cranley
View Map

|
|
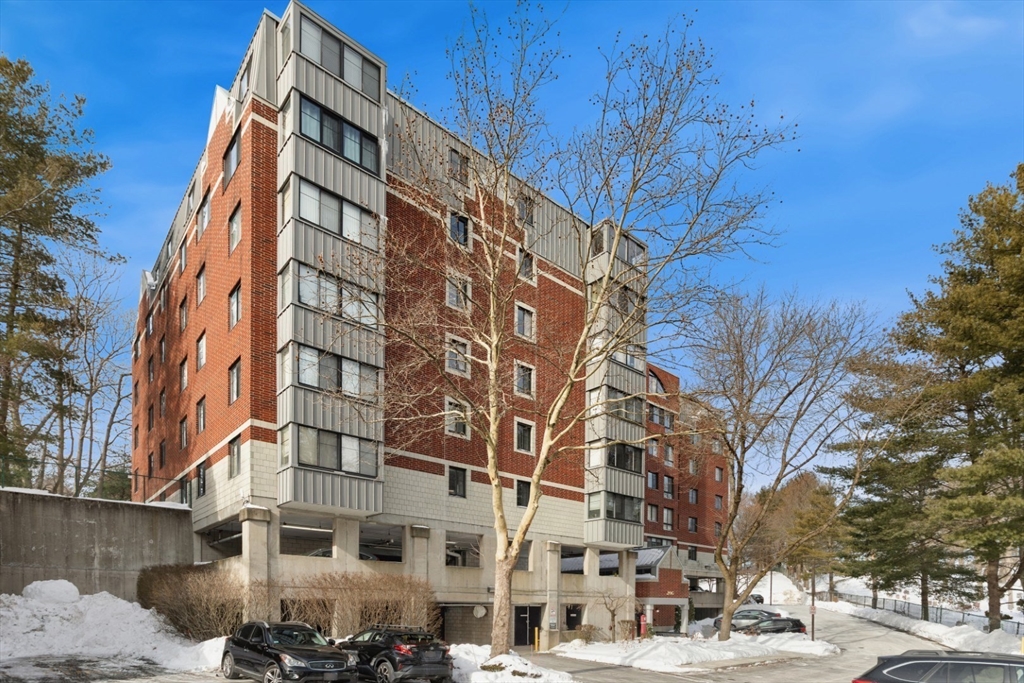
36 photo(s)
|
Stoneham, MA 02180
|
Active
List Price
$579,900
MLS #
73476602
- Condo
|
| Rooms |
5 |
Full Baths |
2 |
Style |
Townhouse,
High-Rise |
Garage Spaces |
1 |
GLA |
1,230SF |
Basement |
No |
| Bedrooms |
2 |
Half Baths |
1 |
Type |
Condominium |
Water Front |
No |
Lot Size |
0SF |
Fireplaces |
0 |
| Condo Fee |
$639 |
Community/Condominium
The Montvale
|
Prepare to be impressed by this spacious, light filled 2 story end unit penthouse! Featuring
expansive views, updated kitchen, in-unit laundry, garage parking #41, additional outside parking
#126 and a 25' by 12' exclusive use ROOF DECK!! The Montvale Condominiums, built in 1986 is a
desirable and well managed community of 118 units. It is located 1/2 mile from Rte 93 and offers a
quick commute to Boston. The open floor plan of this great condo allows for flexible use. The
kitchen with warm wood cabinets and stone counters is the perfect place to prepare a meal. The
dining area, surrounded by windows allows for sweeping views as you dine. The two generous bedrooms
have skylights and access to the roof deck. Recent updates include many new windows and new carpet
on the stairs and second floor. All this plus a secure storage unit. Refreshed and spotless, this
fine home is already for it's new owner. Come and see. You won't be disappointed. Offers due
Tuesday, February 24 at 2:00 PM.
Listing Office: Leading Edge Real Estate, Listing Agent: The Beaton Team
View Map

|
|
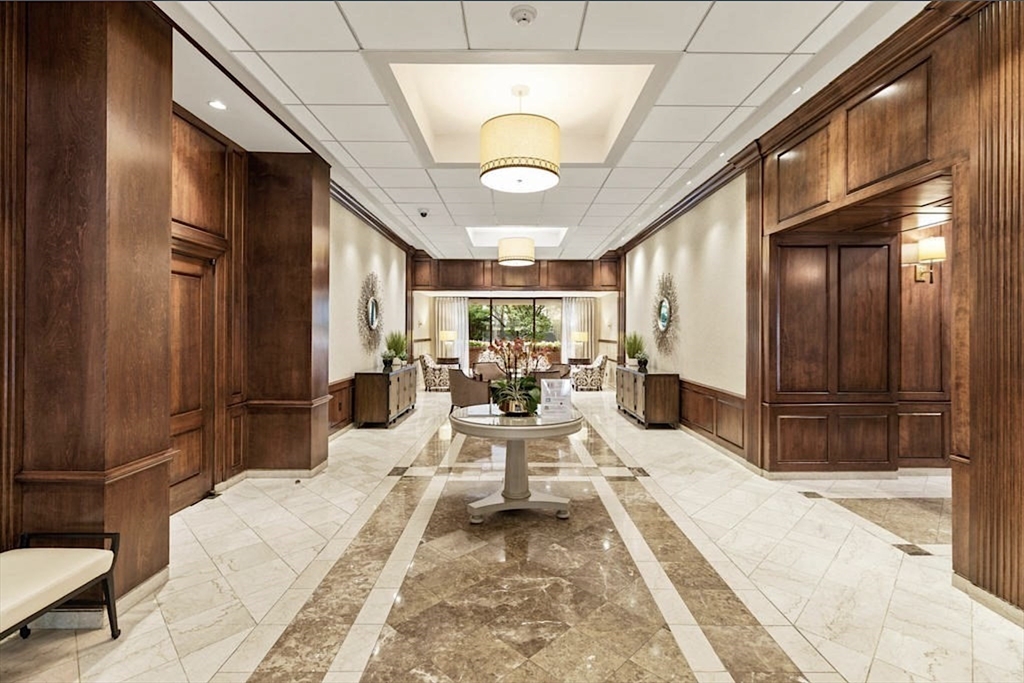
22 photo(s)
|
Boston, MA 02114
|
Active
List Price
$595,000
MLS #
73452301
- Condo
|
| Rooms |
3 |
Full Baths |
1 |
Style |
High-Rise |
Garage Spaces |
0 |
GLA |
899SF |
Basement |
No |
| Bedrooms |
1 |
Half Baths |
0 |
Type |
Condominium |
Water Front |
No |
Lot Size |
0SF |
Fireplaces |
0 |
| Condo Fee |
$1,071 |
Community/Condominium
|
Wake up to bright morning light and tranquil, tree-filled views in this elegant one-bedroom condo.
Step onto your private balcony to enjoy a quiet moment or dine outdoors surrounded by greenery.
Inside, the open kitchen features rich cherry wood cabinetry and gleaming granite countertops -
perfect for both everyday living and entertaining. The contemporary bathroom offers warm, modern
finishes, while the spacious layout, oak parquet floors, and generous closet space complete this
inviting home. Hawthorne Place is a professionally managed building set amid lush gardens, clay
tennis courts, and scenic walking paths. Centrally located near MGH, the Esplanade, Beacon Hill,
Whole Foods, and the vibrant Downtown North area, this residence offers the perfect blend of
comfort, style, and convenience. Call today for an appointment.
Listing Office: Leading Edge Real Estate, Listing Agent: Eric Fishman
View Map

|
|
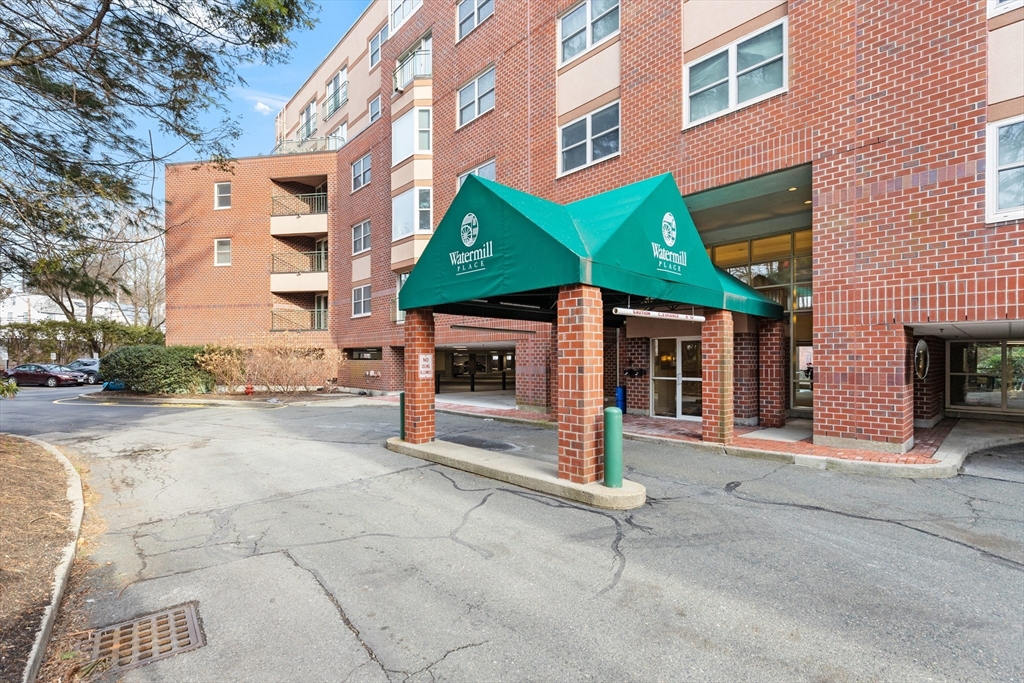
33 photo(s)
|
Arlington, MA 02476
|
Under Agreement
List Price
$665,000
MLS #
73469013
- Condo
|
| Rooms |
4 |
Full Baths |
2 |
Style |
Mid-Rise |
Garage Spaces |
1 |
GLA |
1,034SF |
Basement |
No |
| Bedrooms |
2 |
Half Baths |
0 |
Type |
Condominium |
Water Front |
No |
Lot Size |
0SF |
Fireplaces |
0 |
| Condo Fee |
$608 |
Community/Condominium
Watermill Place
|
Spacious 2-bed 2-bath condo at desirable Watermill Place! Enjoy your private covered balcony in this
sunny home with southwest exposure. The kitchen was renovated in 2013 and features granite counters,
white soft-close cabinets, and stainless appliances. The living/dining room has wood flooring and
balcony access. The primary bedroom suite has an en-suite bath with walk-in shower, walk-in closet,
and balcony access. There are ample closets plus additional storage on the same floor. The in-unit
washer/dryer was replaced in ‘22, and the Carrier HVAC unit is from ‘25. Both baths were renovated
in 2023, and the wood flooring was installed 2020. This unit has 2 deeded parking spaces, one inside
the carport. Watermill Place common areas include the well-equipped gym, and landscaped lawn and
patio adjacent to Mill Brook and the bike path. Just a few blocks to Arlington Heights, it's easy
access to restaurants, shops, and public transportation. Carefree condo living in a terrific
location!
Listing Office: Leading Edge Real Estate, Listing Agent: Judy Weinberg
View Map

|
|
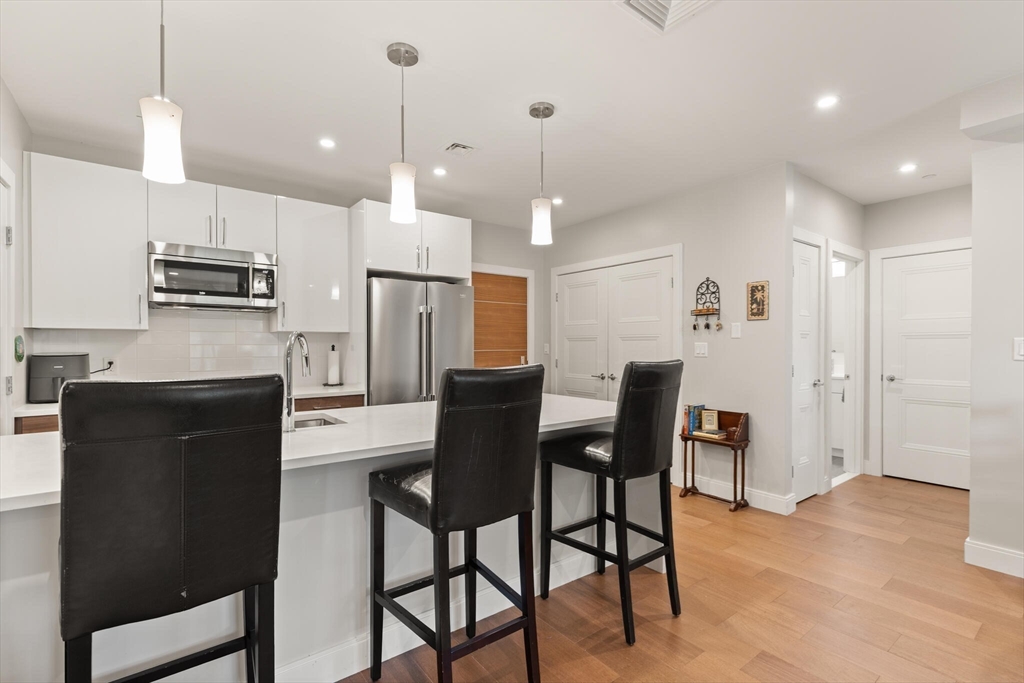
32 photo(s)

|
Boston, MA 02132
(West Roxbury)
|
Active
List Price
$699,900
MLS #
73414771
- Condo
|
| Rooms |
4 |
Full Baths |
2 |
Style |
Mid-Rise |
Garage Spaces |
1 |
GLA |
1,000SF |
Basement |
No |
| Bedrooms |
2 |
Half Baths |
0 |
Type |
Condominium |
Water Front |
No |
Lot Size |
0SF |
Fireplaces |
0 |
| Condo Fee |
$439 |
Community/Condominium
|
Comfort, convenience, and style! Park in the secure garage and take the elevator to this second
floor, open floor plan, two bedroom condo. A fully equipped kitchen, two full bathrooms, in-unit
laundry, and plenty of storage wait for you in this sunny home. Make use of the building’s workout
room, spacious deck, and community room. Easy walking distance to the train, restaurants, a park,
and a new Trader Joe’s. What more could you ask?
Listing Office: Leading Edge Real Estate, Listing Agent: Tina Keith
View Map

|
|
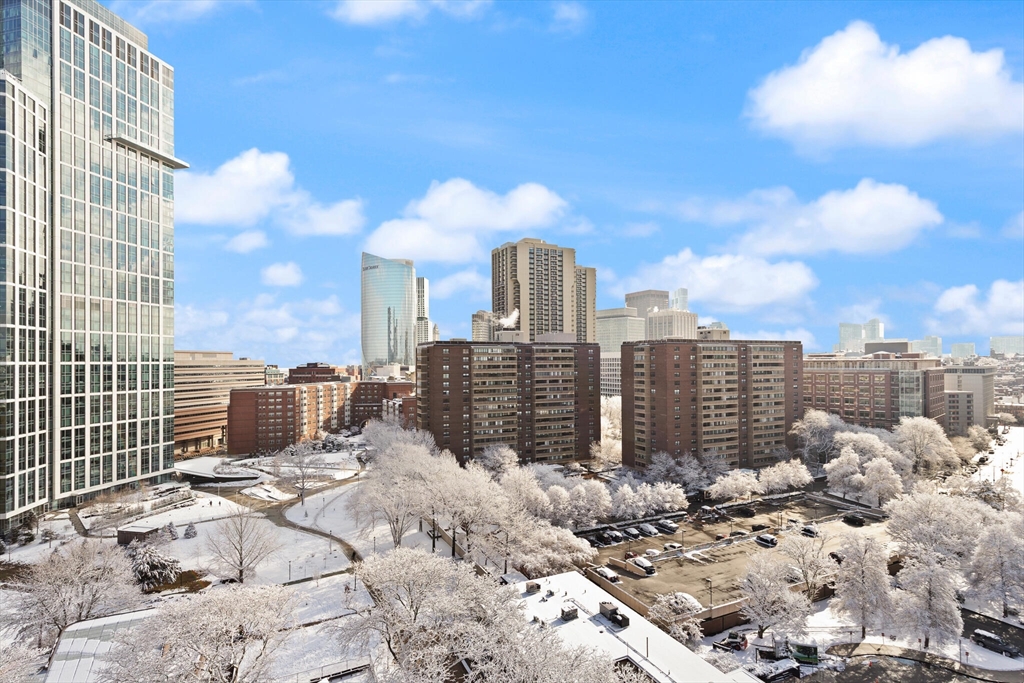
20 photo(s)
|
Boston, MA 02114
(West End)
|
Active
List Price
$739,000
MLS #
73471349
- Condo
|
| Rooms |
4 |
Full Baths |
2 |
Style |
High-Rise |
Garage Spaces |
0 |
GLA |
1,224SF |
Basement |
No |
| Bedrooms |
2 |
Half Baths |
0 |
Type |
Condominium |
Water Front |
No |
Lot Size |
0SF |
Fireplaces |
0 |
| Condo Fee |
$1,669 |
Community/Condominium
Whittier Place Condominium
|
Elegant 2-bedroom, 2-bath condominium featuring a thoughtfully designed, built-in home office and
bar area, ideal for today’s lifestyle. Perfectly situated near MGH, the Esplanade, and historic
Beacon Hill, this residence offers exceptional convenience in the heart of the city. Expansive
windows frame stunning views of the Boston skyline, showcasing snowy treetops, impressive
skyscrapers and a glimpse of the iconic Zakim Bridge. The kitchen is appointed with granite
countertops, rich deep brown and gray cabinetry, and stainless steel appliances, while five
well-placed closets provide ample storage throughout the home. Whittier Place is a professionally
managed condominium surrounded by lush gardens and paths. 24 hours notice needed. Call today for an
appointment!
Listing Office: Leading Edge Real Estate, Listing Agent: Eric Fishman
View Map

|
|
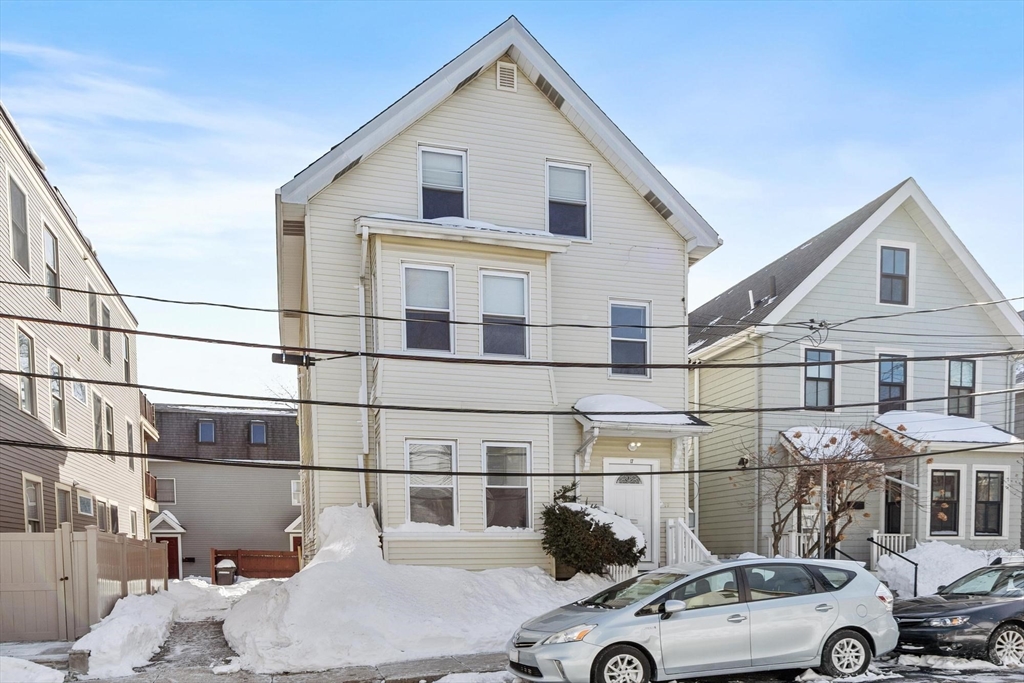
14 photo(s)
|
Somerville, MA 02143
|
Active
List Price
$740,000
MLS #
73474113
- Condo
|
| Rooms |
5 |
Full Baths |
1 |
Style |
Detached |
Garage Spaces |
0 |
GLA |
855SF |
Basement |
Yes |
| Bedrooms |
2 |
Half Baths |
0 |
Type |
Condominium |
Water Front |
No |
Lot Size |
0SF |
Fireplaces |
0 |
| Condo Fee |
$345 |
Community/Condominium
|
Conveniently positioned near Inman Square and Union Square, with close proximity to the MBTA Green
Line Extension and easy access to Harvard University and MIT, this recently renovated 2-bedroom,
1-bath condo is part of a recent condo conversion in a desirable Somerville–Cambridge border
location. The home offers hardwood floors throughout, abundant natural light, and an efficient,
well-designed layout. A deck directly off the kitchen provides a seamless extension of the living
space for outdoor use. Additional amenities include basement common-area washer and dryer hook ups
and tandem parking shared with the other units in the building. With tasteful updates throughout,
this move-in-ready residence is well suited for an owner-occupant or an investor focused on
location, accessibility, and long-term value. Unit 1 is professionally staged to showcase layout and
finishes for this unit #2.
Listing Office: Leading Edge Real Estate, Listing Agent: The Bill Butler Group
View Map

|
|
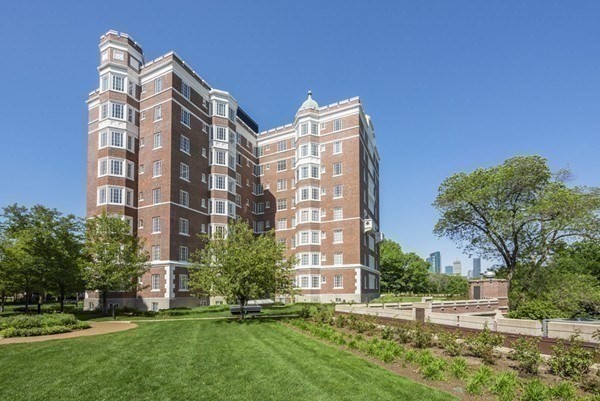
26 photo(s)
|
Brookline, MA 02446
(Longwood)
|
Under Agreement
List Price
$860,000
MLS #
73473170
- Condo
|
| Rooms |
4 |
Full Baths |
1 |
Style |
High-Rise |
Garage Spaces |
1 |
GLA |
780SF |
Basement |
No |
| Bedrooms |
1 |
Half Baths |
0 |
Type |
Condominium |
Water Front |
No |
Lot Size |
0SF |
Fireplaces |
0 |
| Condo Fee |
$793 |
Community/Condominium
Longwood Towers Condominiums
|
Sophisticated living in historic Longwood Towers, a 1920s castle-like landmark in Brookline's
premier location. This bright seventh-floor one-bedroom offers an open concept layout with modern
comforts. Enjoy wood floors throughout, contemporary kitchen with granite & stainless, comfortable
bedroom, & updated bath. Practical luxuries include in-unit laundry & abundant natural light. The
building's impressive amenities elevate everyday living: grand lobby with 24/7 concierge & doorman,
valet parking, premium fitness facility, & versatile club room ideal for casual workday use or
hosting private gatherings. Step outside to enjoy the private gardens or stroll along the
picturesque Emerald Necklace. Positioned perfectly between Longwood Medical Area & Coolidge Corner,
with Green Line at your doorstep. Pet-friendly building welcomes two pets (under 40 lbs). Strong
rental history makes this equally attractive to owner-occupants and investors seeking property in
this irreplaceable location.
Listing Office: Leading Edge Real Estate, Listing Agent: Noha Soliman
View Map

|
|
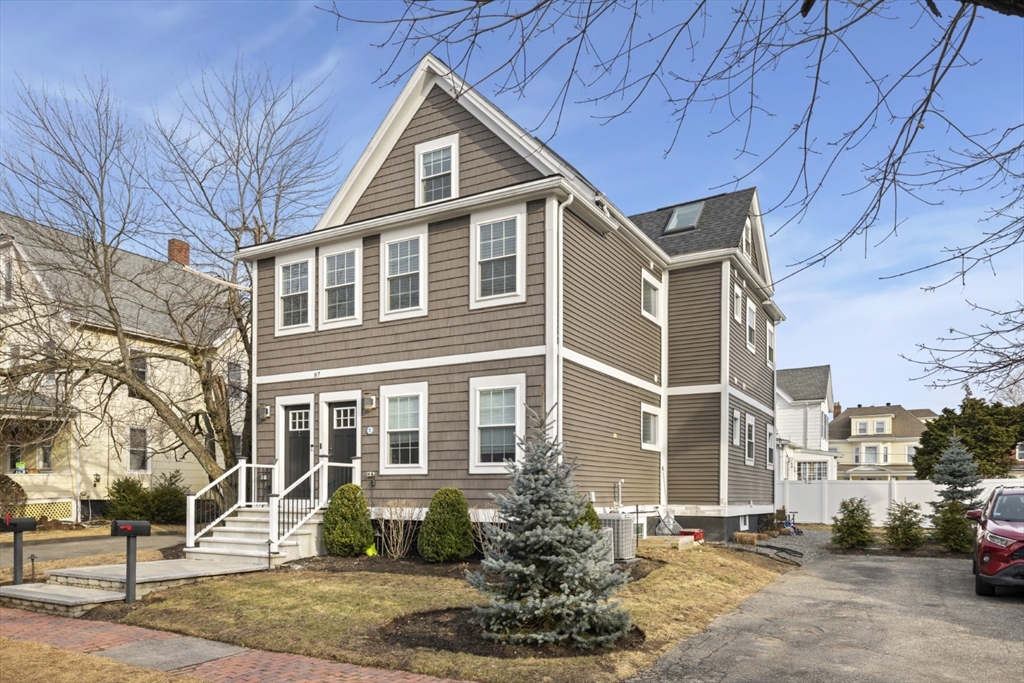
42 photo(s)
|
Medford, MA 02155
|
Under Agreement
List Price
$879,000
MLS #
73470195
- Condo
|
| Rooms |
7 |
Full Baths |
2 |
Style |
Townhouse,
2/3 Family |
Garage Spaces |
0 |
GLA |
1,712SF |
Basement |
No |
| Bedrooms |
3 |
Half Baths |
1 |
Type |
Condominium |
Water Front |
No |
Lot Size |
0SF |
Fireplaces |
1 |
| Condo Fee |
$400 |
Community/Condominium
87 Otis Street
|
Partial city skyline views top this sophisticated townhouse occupying the upper two levels of a
sought-after Medford residence. Fully renovated in 2021, the three-bedroom home features luxurious
LVP flooring, recessed lighting, and custom closet systems throughout. The open-concept living space
is designed for effortless entertaining, highlighted by a gourmet kitchen with a striking quartz
waterfall island seating four, that seamlessly overlooks the fireplaced living room w/custom
built-ins. A dedicated beverage nook includes a refrigerator and custom wine storage, adding both
style and function. Flexible living options include 2 spacious primary en-suite bedrooms, or the
ability to reimagine one as an expansive family room. Exclusive-use decks on each level offer ideal
spots for morning coffee or evening cocktails. The thoughtful entry features a practical mudroom
w/bench and storage. Additional conveniences include a laundry room with sink and cabinetry, plus
two off-street parking.
Listing Office: Leading Edge Real Estate, Listing Agent: Patricia DeWolfe
View Map

|
|
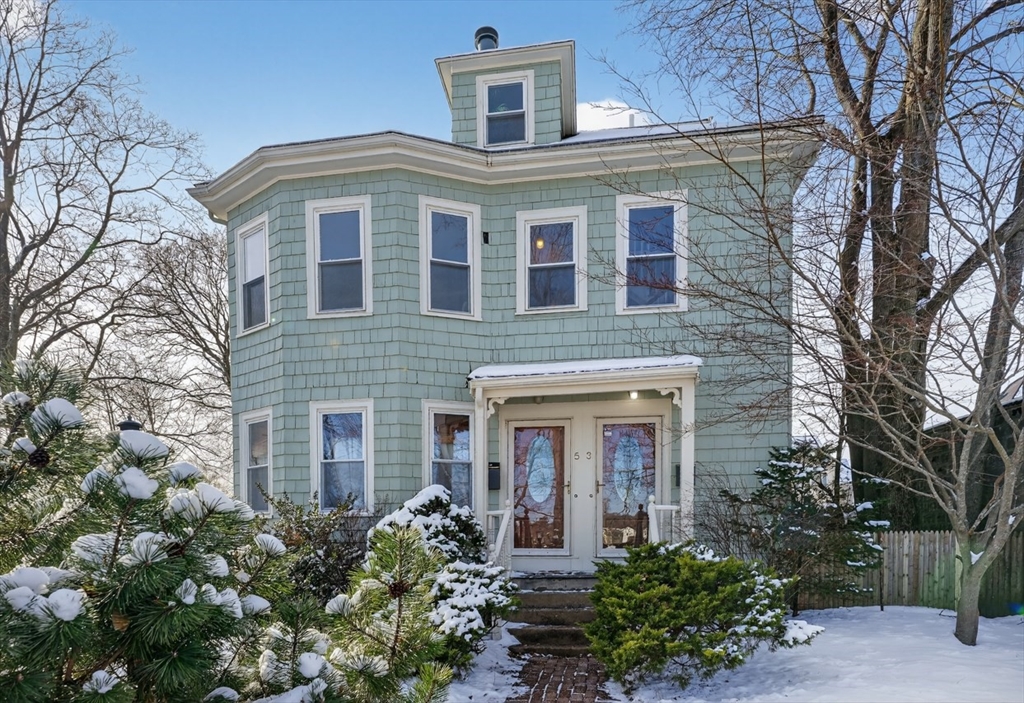
42 photo(s)

|
Belmont, MA 02478
|
Under Agreement
List Price
$950,000
MLS #
73464250
- Condo
|
| Rooms |
8 |
Full Baths |
2 |
Style |
2/3 Family |
Garage Spaces |
0 |
GLA |
1,923SF |
Basement |
Yes |
| Bedrooms |
4 |
Half Baths |
0 |
Type |
Condominium |
Water Front |
No |
Lot Size |
0SF |
Fireplaces |
1 |
| Condo Fee |
$387 |
Community/Condominium
3-5 Henry Street Condominium Trust
|
New Year? New House! This gorgeous 4 bed 2 bath 2nd and 3rd flr condo with family room, office
nooks, and mudroom is on a dead end street. You enter into a grand living/dining room open floor
plan with stunning decorative columns, fireplace, bay windows, and glorious high ceilings. The
eat-in kitchen has granite counters, SS appliances, gas cooking & loads of cabinet storage as well
as a balcony for outdoor dining. On this level there's also a family room/office as well as two
bedrooms. The 3rd floor has a grand primary with cathedral ceilings, skylight, gorgeous huge windows
and 2 closets. There's also another bedroom, bathroom w/ shower stall and laundry on this level.
Fresh paint and floors refinished. Basement used as an exercise room also has abundant storage.
Blown hot air gas heat. This property is located close to public transportation (train/bus) adjacent
to park/playground, Senior Ctr, & close to shops, market, dining, florist, cafes, wine/cheese shop,
daycares and schools.
Listing Office: Leading Edge Real Estate, Listing Agent: Anne Mahon
View Map

|
|
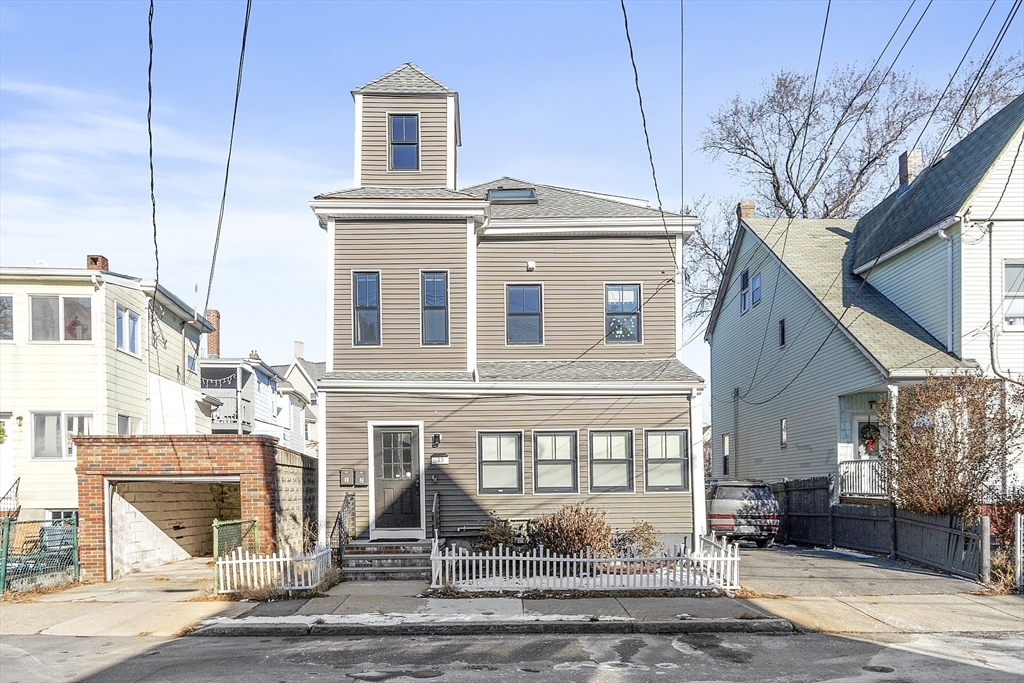
26 photo(s)
|
Somerville, MA 02145
(Winter Hill)
|
Under Agreement
List Price
$1,150,000
MLS #
73466073
- Condo
|
| Rooms |
6 |
Full Baths |
2 |
Style |
2/3 Family |
Garage Spaces |
0 |
GLA |
1,660SF |
Basement |
Yes |
| Bedrooms |
3 |
Half Baths |
0 |
Type |
Condominium |
Water Front |
No |
Lot Size |
0SF |
Fireplaces |
0 |
| Condo Fee |
|
Community/Condominium
13 Riverside Ave Condominium
|
Sky-high living meets urban convenience in the heart of Winter Hill. This renovated 3-bedroom,
2-bath condominium offers a flexible layout topped by a private primary suite with vaulted ceilings
and direct access to a private rooftop deck—an everyday outdoor escape above the city. The main
living level features an open-concept design where the living room, dining area, and kitchen flow
seamlessly for comfortable daily living and entertaining. Two additional bedrooms and a versatile
office or bonus room provide ideal flexibility for remote work or guests. Renovated in 2018, the
home is move-in ready with modern finishes and updated systems throughout, plus one off-street
parking space for added ease. Enjoy quick access to the Somerville Community Path and Gilman Square
Green Line station, along with Winter Hill cafés, restaurants, and neighborhood amenities just
moments away.
Listing Office: Leading Edge Real Estate, Listing Agent: The Mary Scimemi Team
View Map

|
|
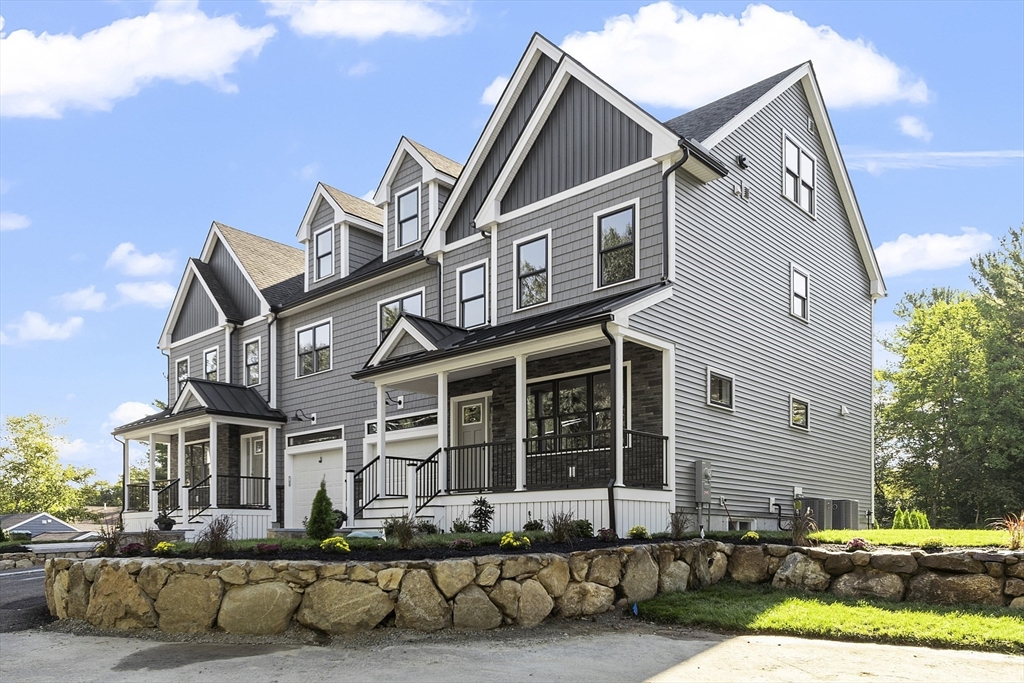
42 photo(s)
|
North Reading, MA 01864
|
Under Agreement
List Price
$1,199,900
MLS #
73425774
- Condo
|
| Rooms |
8 |
Full Baths |
3 |
Style |
Townhouse,
Half-Duplex |
Garage Spaces |
1 |
GLA |
3,196SF |
Basement |
Yes |
| Bedrooms |
4 |
Half Baths |
2 |
Type |
Condex |
Water Front |
No |
Lot Size |
0SF |
Fireplaces |
3 |
| Condo Fee |
|
Community/Condominium
|
NEW YEAR, NEW EXCITING PRICE!!. Introducing a masterpiece of modern living where luxury meets
functionality across four thoughtfully designed levels. This isn't just new construction - it's your
family's future, crafted with precision and built for generations. Stunning attention to detail
customized with top tier materials includes multiple fireplaces, built ins, hardwood flooring, tiled
baths and a perfectly designed kitchen with abundant cabinetry. . Looking to live in the Batchelder
School District, you got it! The sprawling 13k sq ft lot means your outdoor aspirations can match
your indoor luxury. Think outdoor entertaining, garden sanctuaries, or simply letting the kids (and
grandkids) run free. Located on the Lynnfield line with just minutes to Rt. 95. This is perfection!
NO MONTHLY HOA FEES!!!
Listing Office: Leading Edge Real Estate, Listing Agent: Druann Jedrey
View Map

|
|
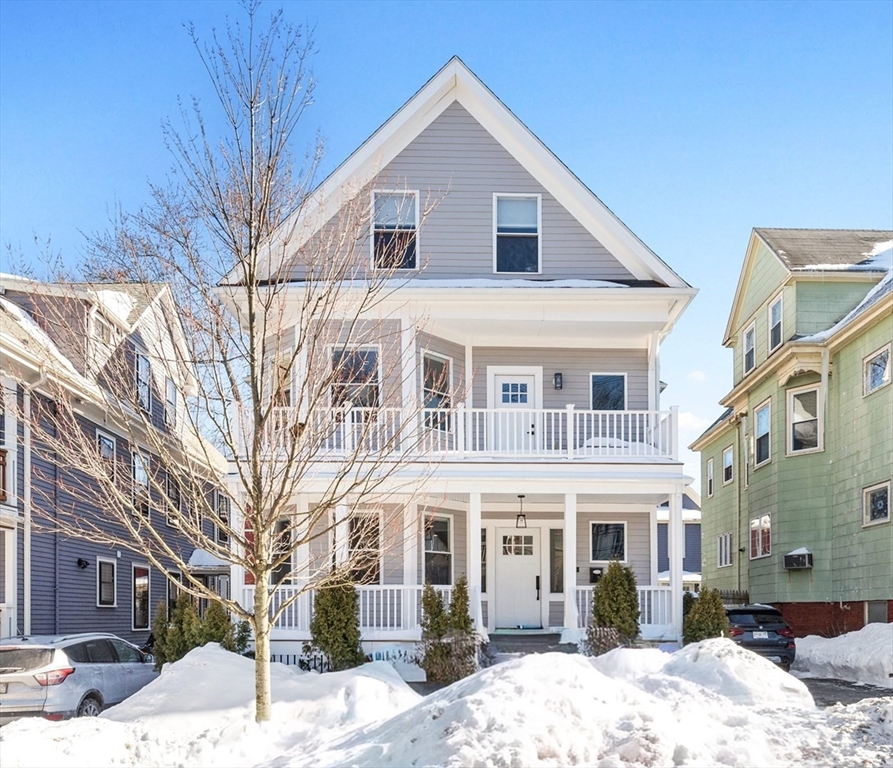
33 photo(s)
|
Somerville, MA 02143
(Spring Hill)
|
Active
List Price
$1,260,000
MLS #
73476808
- Condo
|
| Rooms |
7 |
Full Baths |
2 |
Style |
2/3 Family |
Garage Spaces |
0 |
GLA |
2,236SF |
Basement |
Yes |
| Bedrooms |
3 |
Half Baths |
1 |
Type |
Condominium |
Water Front |
No |
Lot Size |
3,630SF |
Fireplaces |
1 |
| Condo Fee |
$350 |
Community/Condominium
161 Lowell Street Condominium
|
Beautifully designed, this 2-level condo is a sanctuary of quality and luxury. The developers gutted
this home in 2021 and thoughtfully and meticulously rebuilt it to provide the owners with exquisite
amenities and layout. Showcasing the highest attention to detail is this 2,200+ sq ft, 3 bed 2.5
bath home. The open floorplan on the main level has 9’ ceilings and loads of natural light, a
kitchen with breakfast bar and Thermador appliances, and living and dining areas with bow windows
and gas fireplace. Also on this level is a primary suite with walk-in closet and spa-like bath,
additional half bath, and coat closet. Downstairs the finished open space offers many possible uses:
family room, office, exercise space, and more. There are 2 additional bedrooms, full bath, and
laundry. Located in the heart of Spring Hill and less than a block to Highland Ave, it's an easy
distance to Davis, Porter, and Union Squares, loads of shops, parks, and restaurants, and public
transportation options.
Listing Office: Leading Edge Real Estate, Listing Agent: Judy Weinberg
View Map

|
|
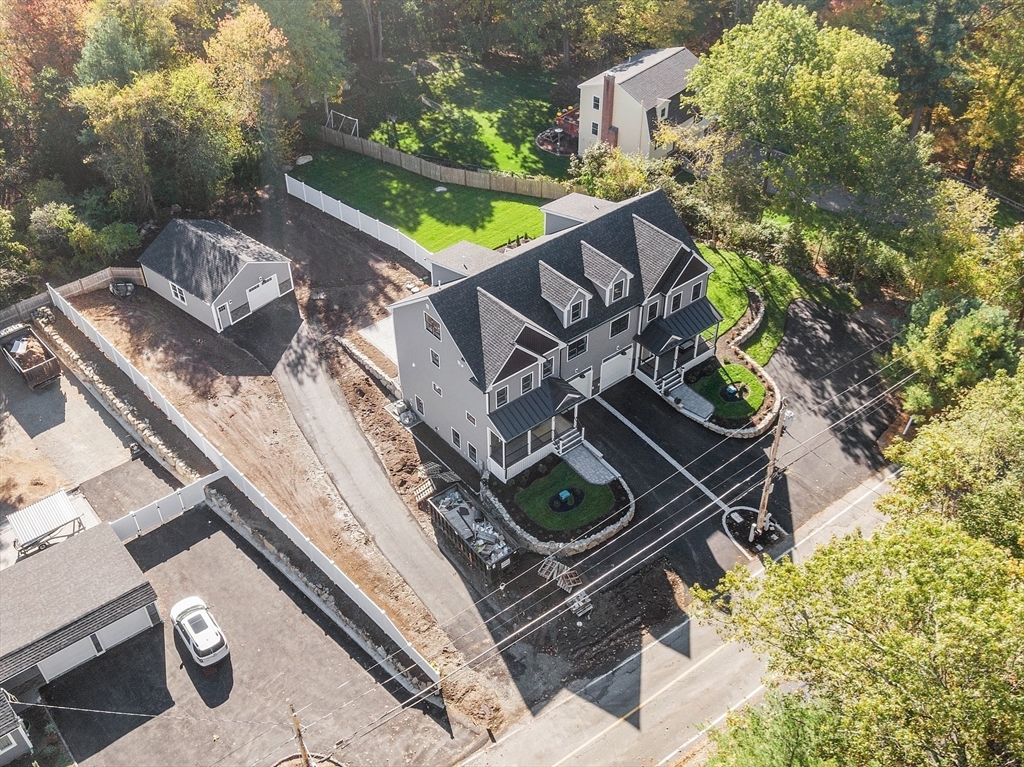
41 photo(s)
|
North Reading, MA 01864
|
Active
List Price
$1,299,000
MLS #
73469005
- Condo
|
| Rooms |
8 |
Full Baths |
3 |
Style |
Townhouse,
Half-Duplex |
Garage Spaces |
4 |
GLA |
3,196SF |
Basement |
Yes |
| Bedrooms |
4 |
Half Baths |
2 |
Type |
Condex |
Water Front |
No |
Lot Size |
0SF |
Fireplaces |
3 |
| Condo Fee |
|
Community/Condominium
|
Introducing a masterpiece of modern living where luxury meets functionality across four thoughtfully
designed levels. This isn't just new construction - it's your family's future, crafted with
precision and built for generations. Stunning attention to detail customized with top tier materials
includes multiple fireplaces, built ins, hardwood flooring, tiled baths and a perfectly designed
kitchen with abundant cabinetry. . Looking to live in the Batchelder School District, you got it!
The sprawling 13k sq ft lot means your outdoor aspirations can match your indoor luxury. Additional
30'x24' detached garage w/heat, a/c, and epoxy floors. Perfect for the car enthusiast, tradesman,
hobbyist, etc. Located on the Lynnfield line with just minutes to Rt. 95. NO MONTHLY HOA
FEES!!!
Listing Office: Leading Edge Real Estate, Listing Agent: Druann Jedrey
View Map

|
|
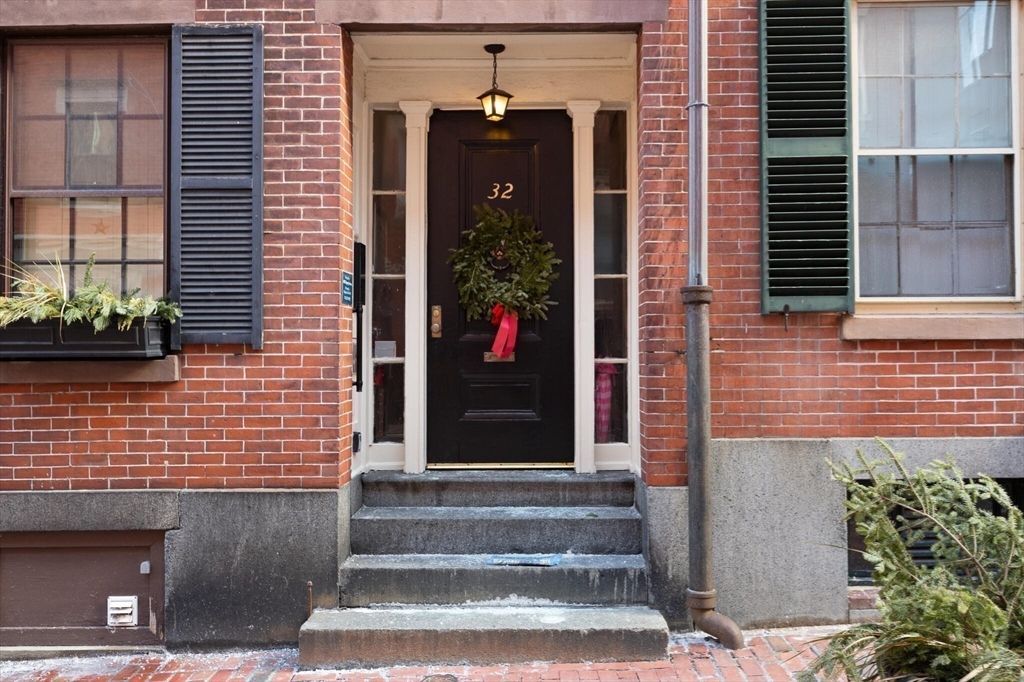
21 photo(s)
|
Boston, MA 02114
(Beacon Hill)
|
Contingent
List Price
$1,669,000
MLS #
73473684
- Condo
|
| Rooms |
5 |
Full Baths |
2 |
Style |
Rowhouse |
Garage Spaces |
0 |
GLA |
1,500SF |
Basement |
No |
| Bedrooms |
3 |
Half Baths |
0 |
Type |
Condominium |
Water Front |
No |
Lot Size |
0SF |
Fireplaces |
2 |
| Condo Fee |
$618 |
Community/Condominium
|
Live above it all in this exceptional three-bedroom penthouse atop a classic Beacon Hill walk-up.
Flooded with natural light from multiple exposures and two skylights, the top floor features an
expansive open-concept living and kitchen space with soaring 15+ foot vaulted ceilings. Step
directly onto your private deck and enjoy a personal urban retreat. Originally built in 1860 and
thoughtfully reimagined for modern living, this home blends historic charm with contemporary style.
Highlights include exposed brick walls, oak hardwood floors throughout, plentiful closet space, and
a crisp, modern kitchen. Two marble fireplaces anchor the bedrooms, adding warmth and elegance.
Professionally managed and pet friendly, the building offers recent capital improvements including a
new boiler and a smart intercom system with remote front door control. Rented garage parking is
available at nearby Hawthorne Place. Call today to see this rare offering in one of Boston’s most
coveted neighborhoods.
Listing Office: Leading Edge Real Estate, Listing Agent: Eric Fishman
View Map

|
|
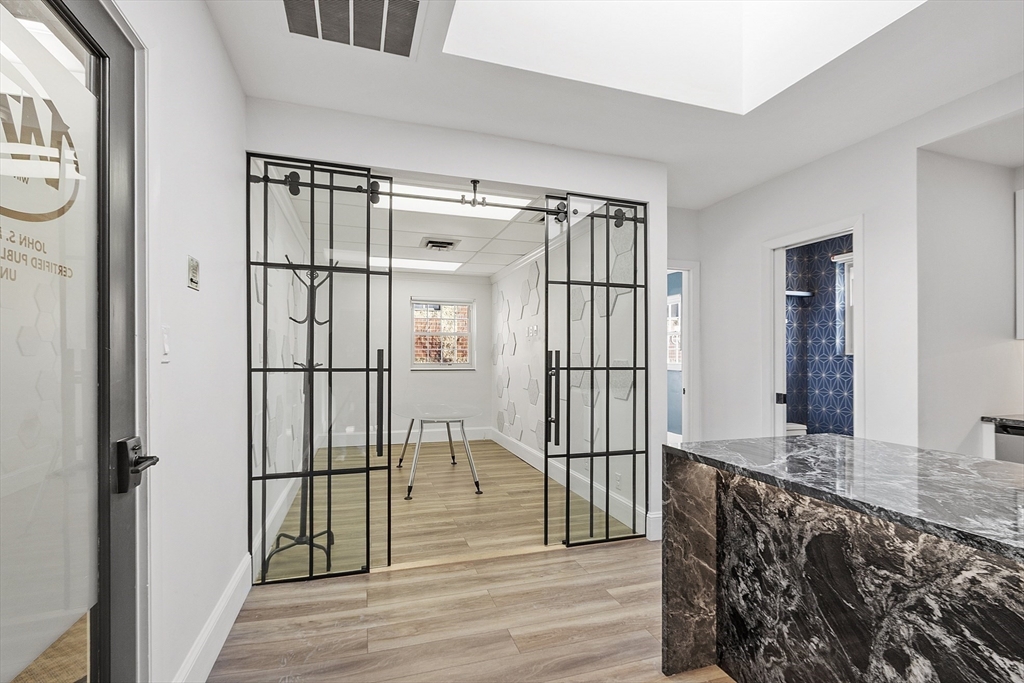
33 photo(s)
|
Winchester, MA 01890
|
Active
List Price
$400,000
MLS #
73471078
- Commercial/Industrial
|
| Type |
Commercial Sale |
# Units |
1 |
Lot Size |
0SF |
| Sq. Ft. |
621 |
Water Front |
No |
|
Rarely available and completely renovated commercial condo at Judkin Green is turnkey and awaits its
new owner. All the work has been done for you! Perfectly located in Downtown Winchester and close to
shopping, restaurants, the Lowell Line and the nearby Winchester Center Commuter Rail station.
Featuring three offices and a terrific boardroom with glass doors as well as an in-unit private half
bath, kitchenette with sink, microwave and dedicated water line for your auto-fill coffee maker.
Just recently the home of a local accounting firm, Unit 14 offers a stylish & modern center for your
burgeoning business. Includes one off street parking space for your convenience. Judkin Green is
well managed which will serve both you and your clients very well. Schedule your private showing
today.
Listing Office: Leading Edge Real Estate, Listing Agent: Aldo Masciave
View Map

|
|
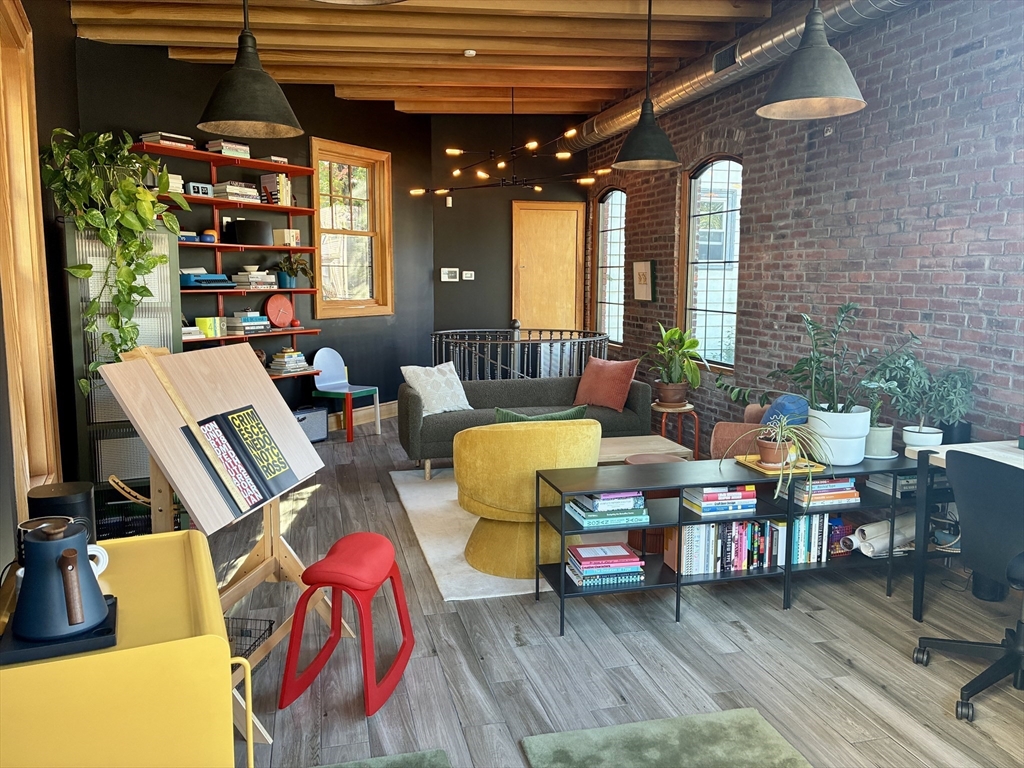
7 photo(s)
|
Boston, MA 02131-2805
(Roslindale)
|
Active
List Price
$450,000
MLS #
73441232
- Commercial/Industrial
|
| Type |
Commercial Sale |
# Units |
1 |
Lot Size |
688SF |
| Sq. Ft. |
688 |
Water Front |
No |
|
This architect designed, unique and free standing commercial office space is awaiting it's next
owner. Rebuilt to the studs in 2020, boasting 11' ceilings, exposed brick and beams, custom central
air ducts, and an 18th century cast iron staircase imported from France, there truly was no detail
left unattended to. Italian tiles line both levels and the space is completed by convenient two-car
off street parking. Currently leased through May 31st, 2027, and beautifully maintained. This
couldn’t be an easier investment!
Listing Office: Leading Edge Real Estate, Listing Agent: Jaime Bourgoin
View Map

|
|
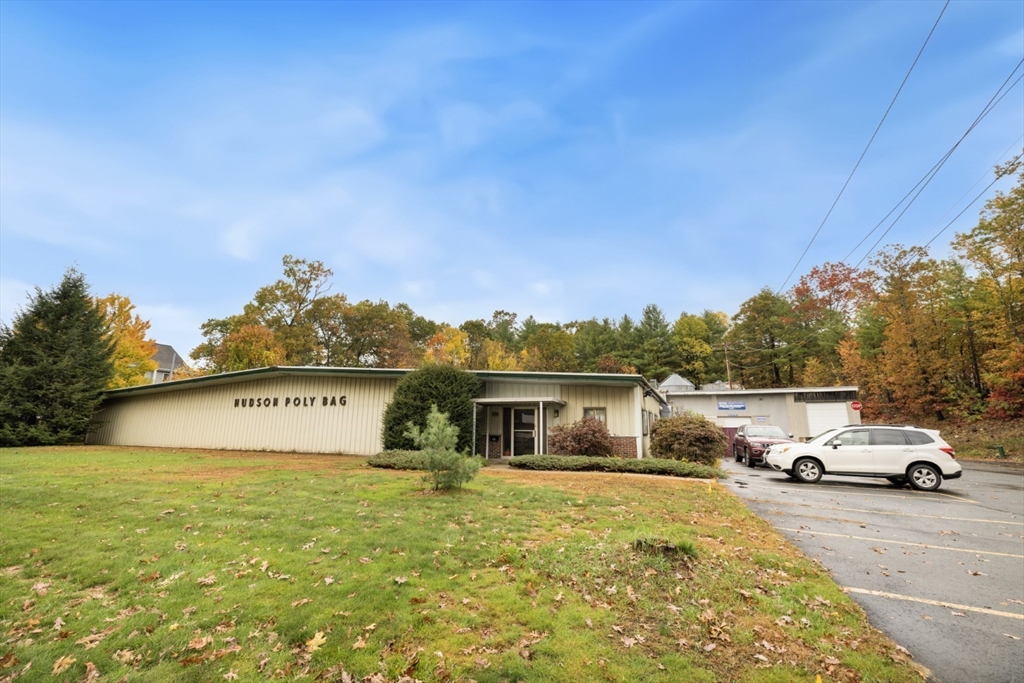
21 photo(s)
|
Hudson, MA 01749
|
Active
List Price
$3,200,000
MLS #
73454131
- Commercial/Industrial
|
| Type |
Commercial Sale |
# Units |
1 |
Lot Size |
2.00A |
| Sq. Ft. |
0 |
Water Front |
No |
|
Opportunity Awaits in this Prime Location: Whether you’re expanding, relocating, or investing, this
property’s blend of space, location, and infrastructure creates a perfect environment for growth.
Don’t miss your chance to secure a premier commercial building in one of Hudson’s most accessible
and sought-after areas.Call today for more information or to schedule a tour.
Listing Office: Leading Edge Real Estate, Listing Agent: Ellen Crawford
View Map

|
|
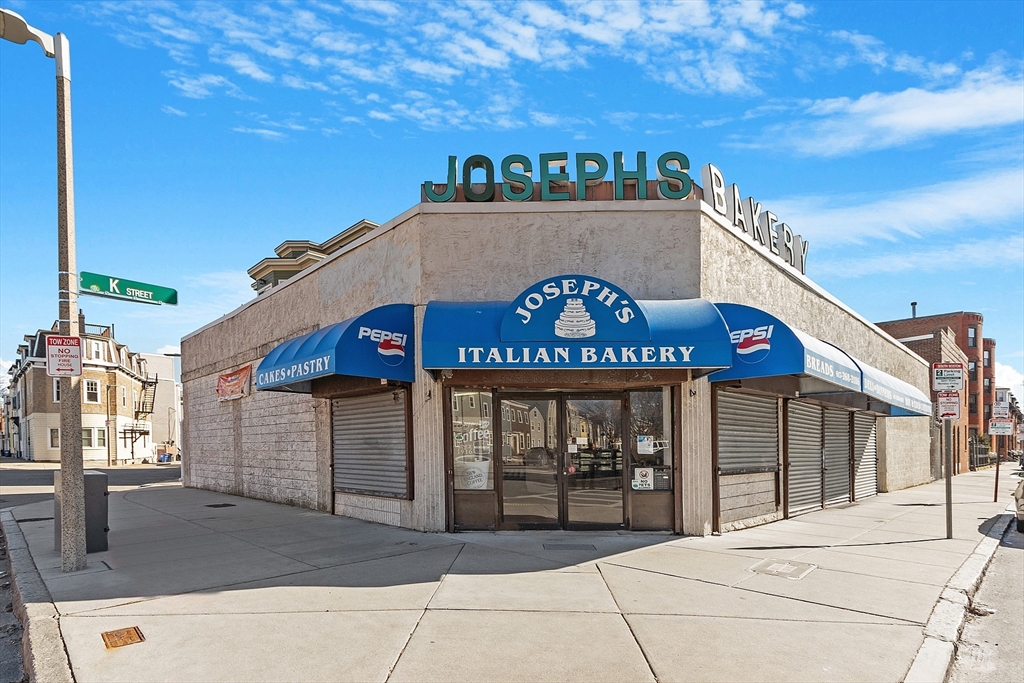
38 photo(s)
|
Boston, MA 02127
(South Boston)
|
Active
List Price
$5,250,000
MLS #
73433881
- Commercial/Industrial
|
| Type |
Commercial Sale |
# Units |
1 |
Lot Size |
11,971SF |
| Sq. Ft. |
0 |
Water Front |
No |
|
258-270 K street is an exceptionally rare corner lot development opportunity with multiple curb cuts
in the heart of South Boston. 258-266 K street is formally the site of the beloved Joseph's Bakery
and consists of 3700 usable sf + basement on a 5368 sf lot. 268-270 K street, the adjacent building
is a 3228 sf well maintained 2-family on a 6603 sf lot. Additionally, this parcel has 10 gated
parking spaces, an extreme rarity in Southie! The sale of the 2 parcels would give the buyer a
combined 11,971 sf lot. Located in the South Boston Neighborhood MFR zoning district, there is a
wide array of allowed & conditional uses for redevelopment. With approval, highest & best use is
expected to be a fully residential conversion or a mixed use retail/residential conversion. The
multifamily residential subdistrict dimensional regulations including FAR, frontage, building
height, etc. can be found in article 68 table D on the Boston planning and development agency
website.
Listing Office: Leading Edge Real Estate, Listing Agent: Aldo Masciave
View Map

|
|
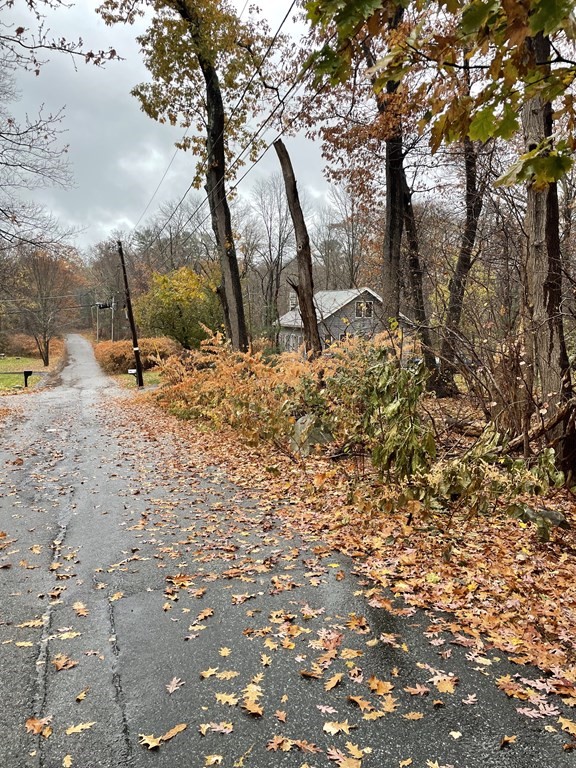
4 photo(s)
|
Billerica, MA 01821
(Pinehurst)
|
Under Agreement
List Price
$50,000
MLS #
72919647
- Land
|
| Type |
Residential |
# Lots |
0 |
Lot Size |
4,700SF |
| Zoning |
RES |
Water Front |
No |
|
|
If you're a builder in town this might be an opportunity to purchase abutting land to form a
conforming lot and build new construction. Abutter?, purchase the land and expand your yard or
develop it and build new construction. New construction homes sell for $700k. Need land for storage?
Looking for lumber? Clear the lot and sell the lumber. Buyers check with zoning to see what's
possible. Raw land/wooded lot, gas/water/sewer/electric in street. Plot plan and GIS available on
paperclip for download. Lots 1411 and 1412. Lot is not buildable as it's currently zoned.
Listing Office: Leading Edge Real Estate, Listing Agent: Gwen Lawson
View Map

|
|
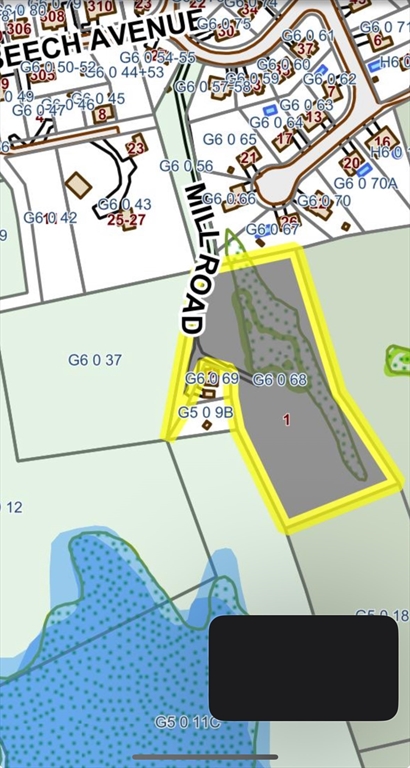
1 photo(s)
|
Melrose, MA 02176
|
Active
List Price
$299,900
MLS #
73388174
- Land
|
| Type |
Residential |
# Lots |
0 |
Lot Size |
3.51A |
| Zoning |
SRA |
Water Front |
No |
|
|
Full survey and wetland delineation available! Live your dream and imagine the potential! 1 Mill Rd
is a 3 1/2 acre parcel that is looking for its next owner to give it new life. Located in a private
area that feels more like New Hampshire than Melrose this property could be the cornerstone of a
single grand estate or do your own due diligence on alternate uses.
Listing Office: Leading Edge Real Estate, Listing Agent: Kristin Weekley
View Map

|
|
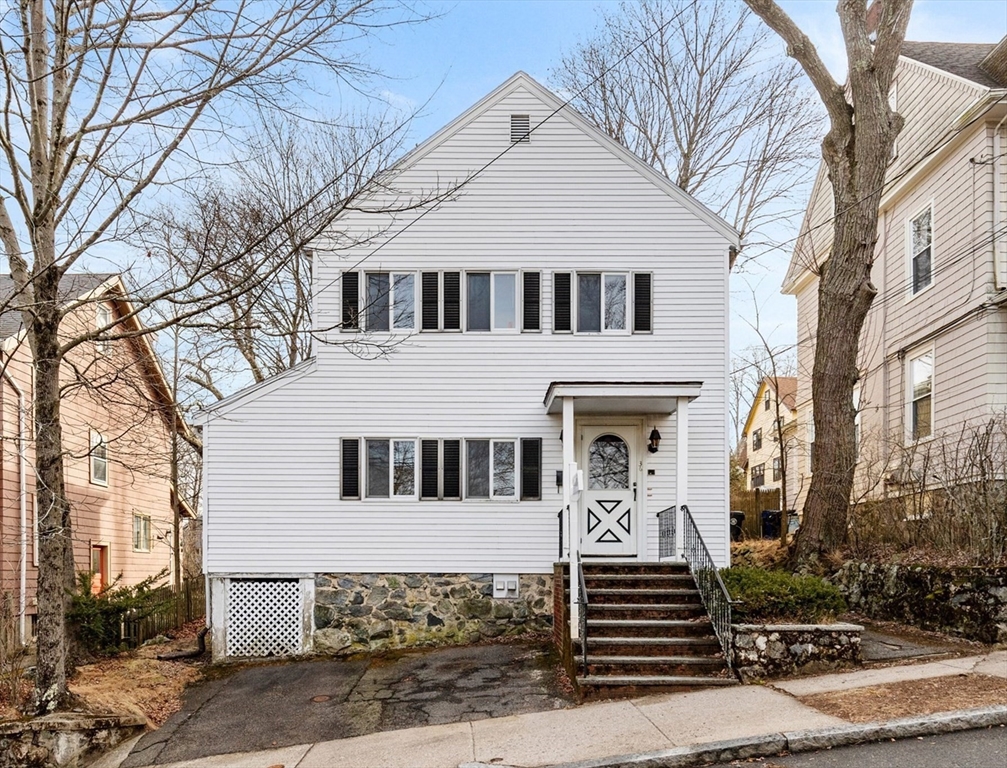
32 photo(s)
|
Arlington, MA 02476
|
Under Agreement
List Price
$899,000
MLS #
73470299
- Multi-Family
|
| # Units |
2 |
Rooms |
9 |
Type |
2 Family |
Garage Spaces |
0 |
GLA |
1,774SF |
| Heat Units |
0 |
Bedrooms |
3 |
Lead Paint |
Unknown |
Parking Spaces |
2 |
Lot Size |
3,520SF |
SUNDAY OPEN HOUSE CANCELED DUE TO SNOWSTORM. This 2-family home presents a wonderful opportunity for
buyers seeking a property with renovation potential in a well-established Arlington neighborhood.
Offered in as-is condition, this house invites you to bring your ideas to create your ideal living
spaces. The first floor is a 4-room 1-bedroom unit; upstairs has 5 rooms and 2 bedrooms, and the
walk-up attic provides opportunity to expand the living area. Sited on a 3,520 sq ft level lot, the
southeast facing backyard is a sunny space for gardening and relaxing. Just a block from Trader
Joe's and Mass Ave, and up the street from the shops and restaurants of the Heights business
district, this home is in a terrific Arlington location. Several MBTA bus routes to Alewife and
Harvard are just a few blocks away, making commuting a breeze. Both units have forced air heat and
central air, and the laundry hook-up is in the basement. Come see!
Listing Office: Leading Edge Real Estate, Listing Agent: Judy Weinberg
View Map

|
|
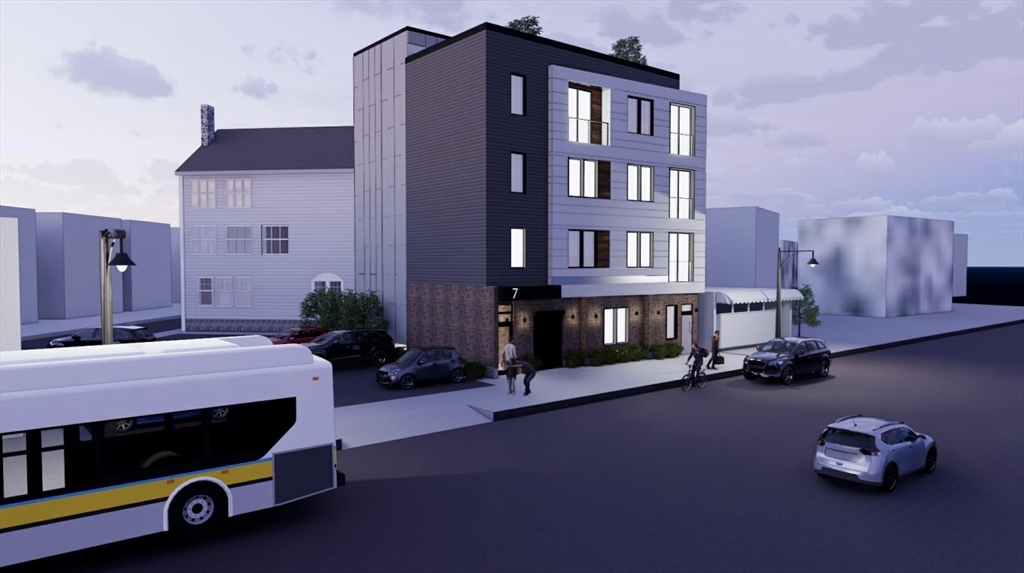
7 photo(s)
|
Somerville, MA 02143
|
Active
List Price
$1,375,000
MLS #
73457647
- Multi-Family
|
| # Units |
10 |
Rooms |
25 |
Type |
5+ Family |
Garage Spaces |
0 |
GLA |
10,000SF |
| Heat Units |
0 |
Bedrooms |
17 |
Lead Paint |
Unknown |
Parking Spaces |
0 |
Lot Size |
3,262SF |
Rare high density development opportunity in Somerville with ZBA approved plans for 10 units, with
the option for 12 with new somerville guidelines. This is a prime chance to invest in one of
Somerville’s most sought-after neighborhoods. Currently used as a tenanted single-family residence,
this MR-4 zoned lot allows for 4-story development - ideal for condo sellout, or multi-family hold.
located less than 0.4 miles from the Green Line Extension and just minutes from Sullivan Square,
Union Square, and Route 93, this property offers exceptional accessibility. Easy access into Boston
and Assembly. Plans can either be advanced or modified to suit your vision, with options for lower
unit count / create larger units.
Listing Office: Leading Edge Real Estate, Listing Agent: Ramsay and Company
View Map

|
|
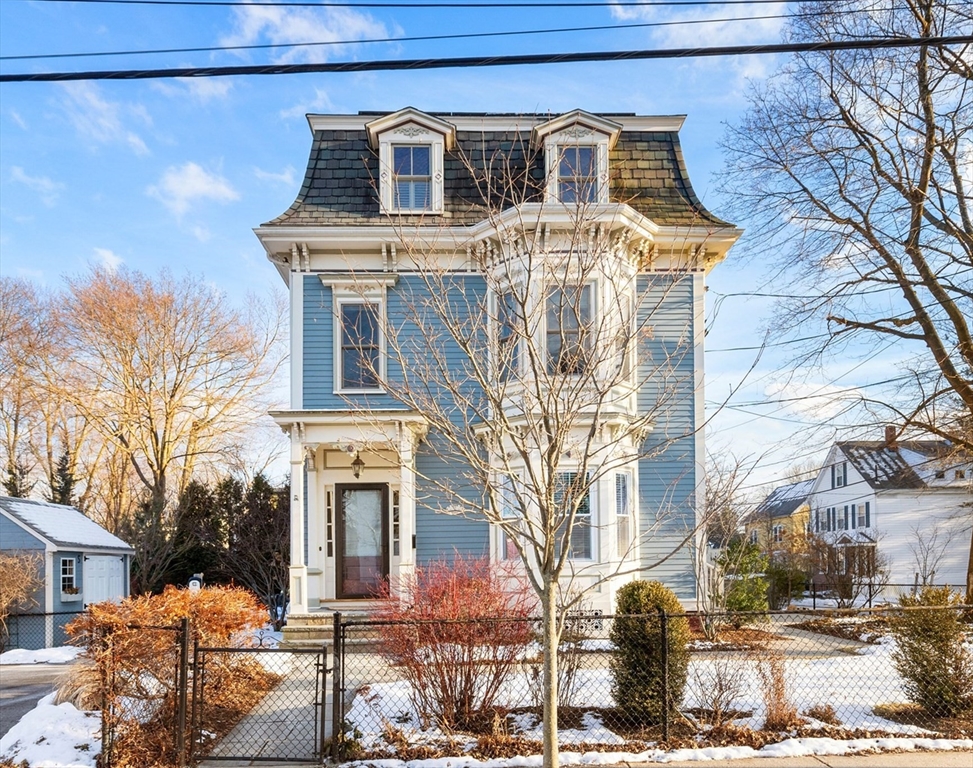
42 photo(s)
|
Arlington, MA 02474
(East Arlington)
|
Under Agreement
List Price
$1,800,000
MLS #
73474357
- Multi-Family
|
| # Units |
2 |
Rooms |
11 |
Type |
2 Family |
Garage Spaces |
0 |
GLA |
3,164SF |
| Heat Units |
0 |
Bedrooms |
5 |
Lead Paint |
Unknown |
Parking Spaces |
3 |
Lot Size |
5,924SF |
Step into timeless architecture with this artfully preserved late 19th century Victorian home,
beautifully sited on a landscaped corner lot. A one-of-a-kind historic property, this East Arlington
2-family has been lovingly updated and maintained, inside and out. From the mansard roof to the
intricate woodwork on the bow windows, this home’s unique properties are evident as soon as you
arrive. The owners’ unit is the top 2 floors and boasts 9’ ceilings and spectacularly renovated
kitchen. The main level has a living room, dining room, kitchen, office, laundry, and full bath;
upstairs are 3 bedrooms and second full bath. The first floor apartment has 4 rooms including an
eat-in kitchen. The trees surrounding the patio provide lots of privacy, and it’s large enough for
several sitting areas. Modern updates include central air, 2 EV charging ports, hydro-air heat, and
solar panels. A mile to Alewife, a block to Mass Ave, in a quiet established neighborhood. This home
is truly a showpiece.
Listing Office: Leading Edge Real Estate, Listing Agent: Judy Weinberg
View Map

|
|
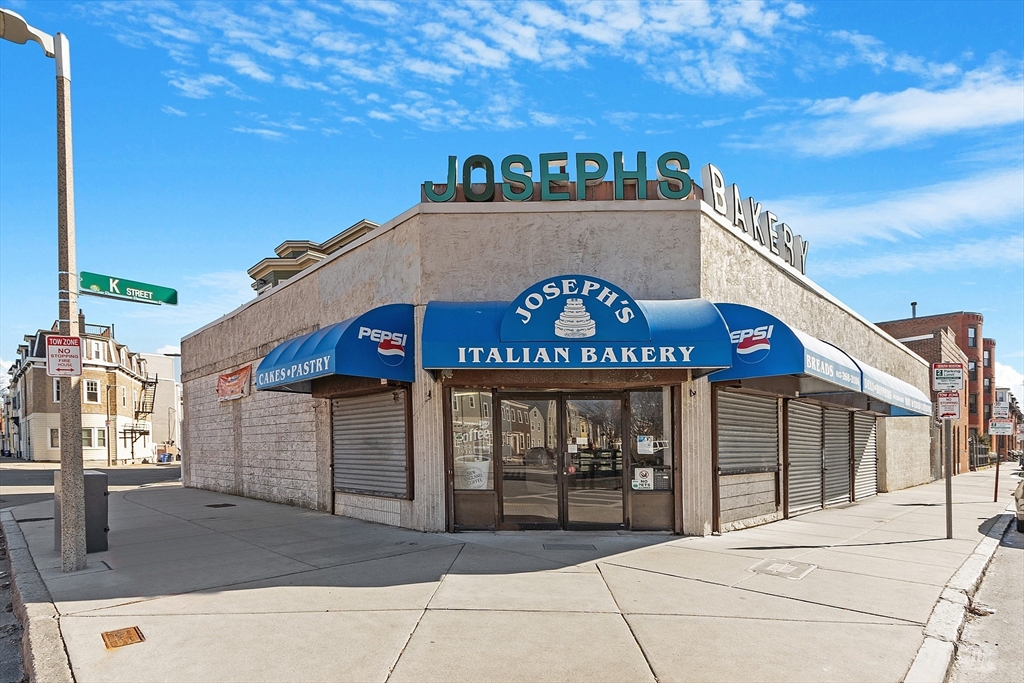
41 photo(s)
|
Boston, MA 02127
|
Active
List Price
$5,250,000
MLS #
73434171
- Multi-Family
|
| # Units |
2 |
Rooms |
14 |
Type |
2 Family |
Garage Spaces |
0 |
GLA |
3,228SF |
| Heat Units |
0 |
Bedrooms |
5 |
Lead Paint |
Unknown |
Parking Spaces |
10 |
Lot Size |
11,971SF |
258-270 K street is an exceptionally rare corner lot development opportunity with multiple curb cuts
in the heart of South Boston. 258-266 K street is formally the site of the beloved Joseph's Bakery
and consists of 3700 usable sf + basement on a 5368 sf lot. 268-270 K street, the adjacent building
is a 3228 sf well maintained 2-family on a 6603 sf lot. Additionally, this parcel has 10 gated
parking spaces, an extreme rarity in Southie! The sale of the 2 parcels would give the buyer a
combined 11,971 sf lot. Located in the South Boston Neighborhood MFR zoning district, there is a
wide array of allowed & conditional uses for redevelopment. With approval, highest & best use is
expected to be a fully residential conversion or a mixed use retail/residential conversion. The
multifamily residential subdistrict dimensional regulations including FAR, frontage, building
height, etc. can be found in article 68 table D on the Boston planning and development agency
website.
Listing Office: Leading Edge Real Estate, Listing Agent: Aldo Masciave
View Map

|
|

14 photo(s)
|
Peabody, MA 01960
|
Active
List Price
$29
MLS #
73446753
- Rental
|
| Rooms |
0 |
Full Baths |
0 |
Style |
|
Garage Spaces |
0 |
GLA |
850SF |
Basement |
Yes |
| Bedrooms |
0 |
Half Baths |
0 |
Type |
|
Water Front |
No |
Lot Size |
|
Fireplaces |
0 |
Experience the perfect blend of professionalism and accessibility at 255 Andover Street. This
modern, impeccably maintained commercial building offers a second-floor office suite, consisting of
3 offices with elevator service. Additional room with sink for small kitchenette if needed.
Perfectly positioned along bustling Route 114, this property offers outstanding visibility and
convenience within one of the North Shore’s most active business corridors. The bright, versatile
space is ideal for professional offices, medical or wellness practices, or service-based businesses
seeking a high-traffic location. With an average daily traffic count of 40,000–45,000 vehicles,
ample on-site parking, and easy access to Peabody, Danvers, and Salem, this property offers
exceptional exposure, accessibility, and a professional setting to elevate your brand
presence.
Listing Office: Leading Edge Real Estate, Listing Agent: Melanie Lentini
View Map

|
|
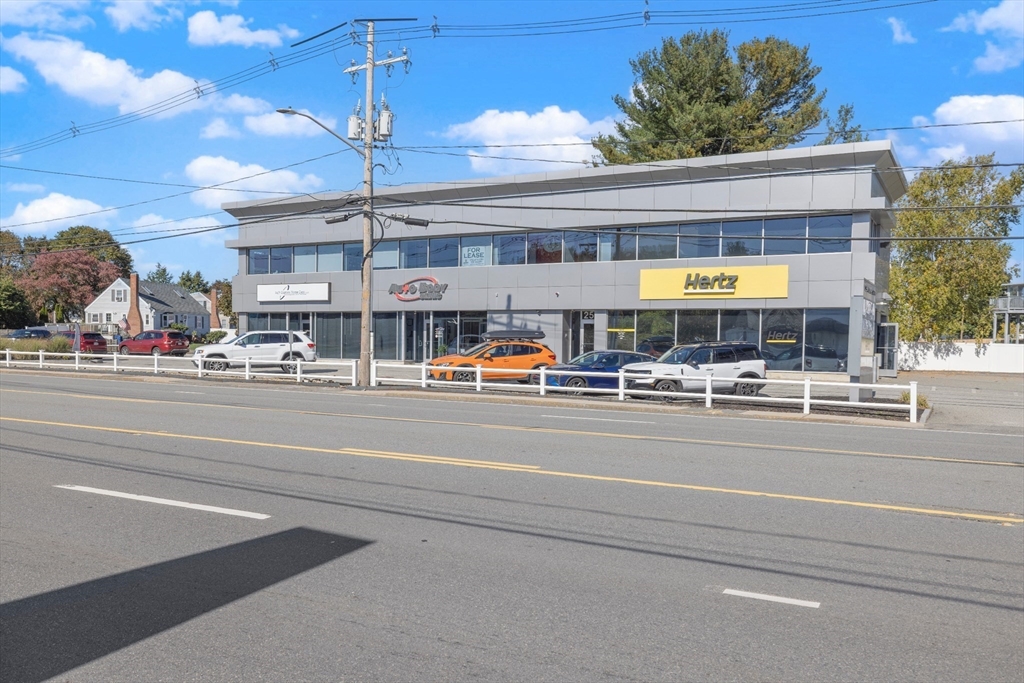
25 photo(s)
|
Peabody, MA 01960-1522
|
Active
List Price
$31
MLS #
73446752
- Rental
|
| Rooms |
0 |
Full Baths |
0 |
Style |
|
Garage Spaces |
0 |
GLA |
1,643SF |
Basement |
Yes |
| Bedrooms |
0 |
Half Baths |
0 |
Type |
|
Water Front |
No |
Lot Size |
|
Fireplaces |
0 |
Position your business for success at 255 Andover Street, a modern, sun drenched, commercial
building offering exceptional visibility on highly traveled Route 114. This spacious, bright and
flexible suite features three office-style rooms, a spacious open area ideal for classrooms,
training sessions, conferences or collaborative work, and an additional storage space to keep a
clutter free environment. Ample on-site parking ensures convenience for staff and clients alike, and
the building’s sleek, contemporary design makes a strong impression the moment you arrive. With
outstanding signage opportunities on Route 114, your business will benefit from unparalleled
exposure to thousands of passing vehicles daily. Available now — this turnkey space is perfect for
educational programs, medical or wellness practices, professional offices, or any business seeking a
prominent, accessible Peabody location in a well-maintained property.
Listing Office: Leading Edge Real Estate, Listing Agent: Melanie Lentini
View Map

|
|
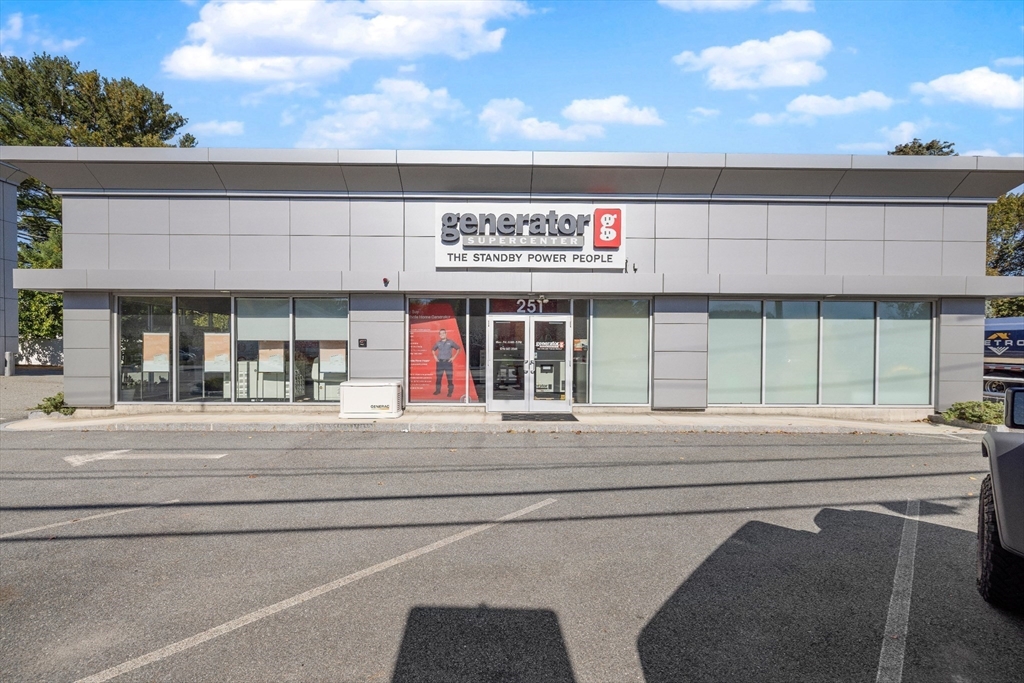
22 photo(s)
|
Peabody, MA 01960-1522
|
Active
List Price
$35
MLS #
73446751
- Rental
|
| Rooms |
0 |
Full Baths |
0 |
Style |
|
Garage Spaces |
0 |
GLA |
2,716SF |
Basement |
Yes |
| Bedrooms |
0 |
Half Baths |
0 |
Type |
|
Water Front |
No |
Lot Size |
|
Fireplaces |
0 |
Modern, freestanding mixed-use building for lease on highly traveled Rt 114 in Peabody. This
striking, contemporary space offers exceptional exposure and signage visibility with an average
daily count of 40,000–45,000 vehicles per day. Positioned along one of the North Shore’s most active
commercial corridors, the property provides outstanding brand visibility and convenient access. The
location connects Danvers, Peabody, and Salem, ensuring a steady flow of customers and commuters
throughout the day. With its clean, modern design, ample parking, and prominent street presence,
this property is ideal for a variety of business types, including retail showrooms, professional
offices, medical or wellness practices, boutique fitness studios, or specialty service providers.
Businesses seeking a high-impact location that projects professionalism and captures maximum
drive-by exposure will find this property unmatched in convenience, visibility, and curb
appeal.
Listing Office: Leading Edge Real Estate, Listing Agent: Melanie Lentini
View Map

|
|
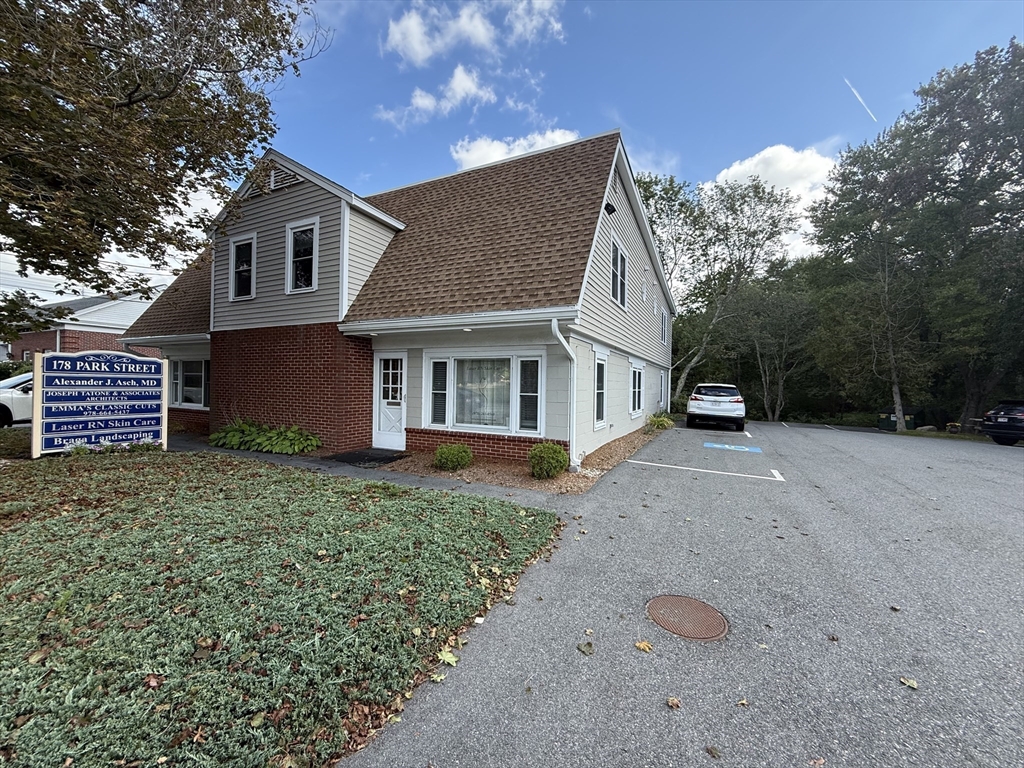
12 photo(s)
|
North Reading, MA 01864-2375
|
Active
List Price
$1,500
MLS #
73465702
- Rental
|
| Rooms |
0 |
Full Baths |
0 |
Style |
|
Garage Spaces |
0 |
GLA |
0SF |
Basement |
Yes |
| Bedrooms |
0 |
Half Baths |
0 |
Type |
|
Water Front |
No |
Lot Size |
|
Fireplaces |
0 |
Ideal location in the heart of North Reading! Due to its strong performance, the current Laser Skin
Care practice was acquired by Mass General Hospital and will be relocating to the hospital’s
facilities. Turn key space for any medical office. 3 exam rooms with sinks. Front lobby/waiting
room, office, bathroom and storage area. Space could also be easily configured for an office or
retail. Ideal location across the street from North Reading High School. Plenty of parking as well.
Available now. 2-5 year lease preferred. Heat is INCLUDED in rent. Tenant pays for electric.
Listing Office: Leading Edge Real Estate, Listing Agent: The Bill Butler Group
View Map

|
|
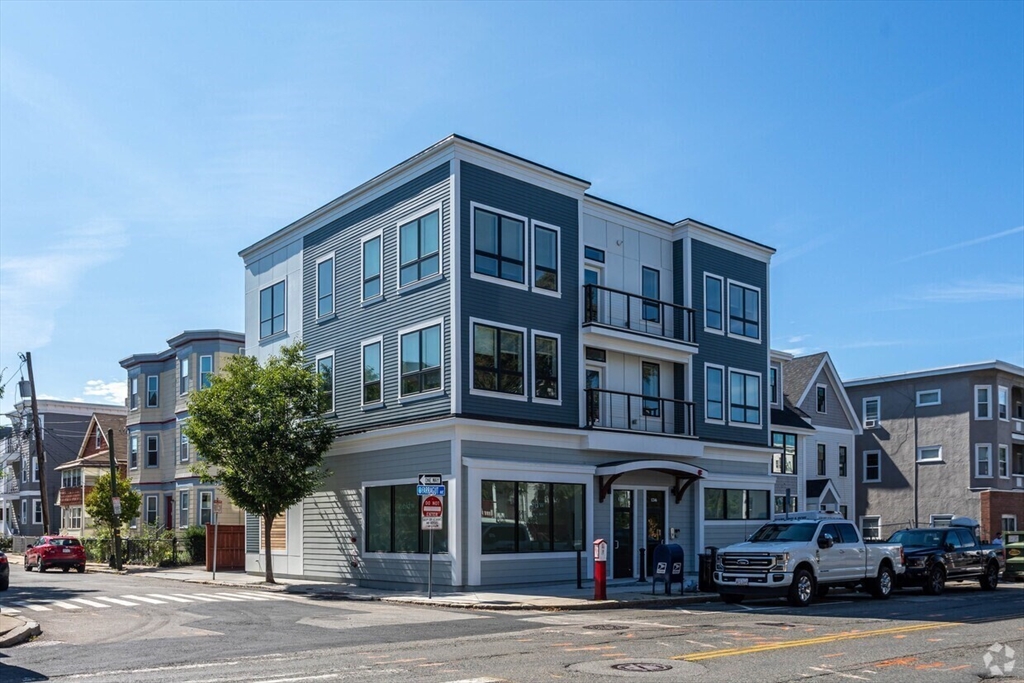
3 photo(s)
|
Somerville, MA 02144
|
Active
List Price
$1,600
MLS #
73469888
- Rental
|
| Rooms |
0 |
Full Baths |
0 |
Style |
|
Garage Spaces |
0 |
GLA |
0SF |
Basement |
Yes |
| Bedrooms |
0 |
Half Baths |
0 |
Type |
|
Water Front |
No |
Lot Size |
|
Fireplaces |
0 |
Beautifully renovated corner unit offering abundant natural light and soaring 13-foot ceilings. The
open-concept layout provides exceptional flexibility for retail or office use and features a private
bathroom plus exclusive basement storage. Prominently positioned with excellent visibility, this
space is conveniently located near major highways and public transportation, making it easily
accessible for clients and customers. Close to Tufts University and Davis Square.
Listing Office: Leading Edge Real Estate, Listing Agent: The Bill Butler Group
View Map

|
|
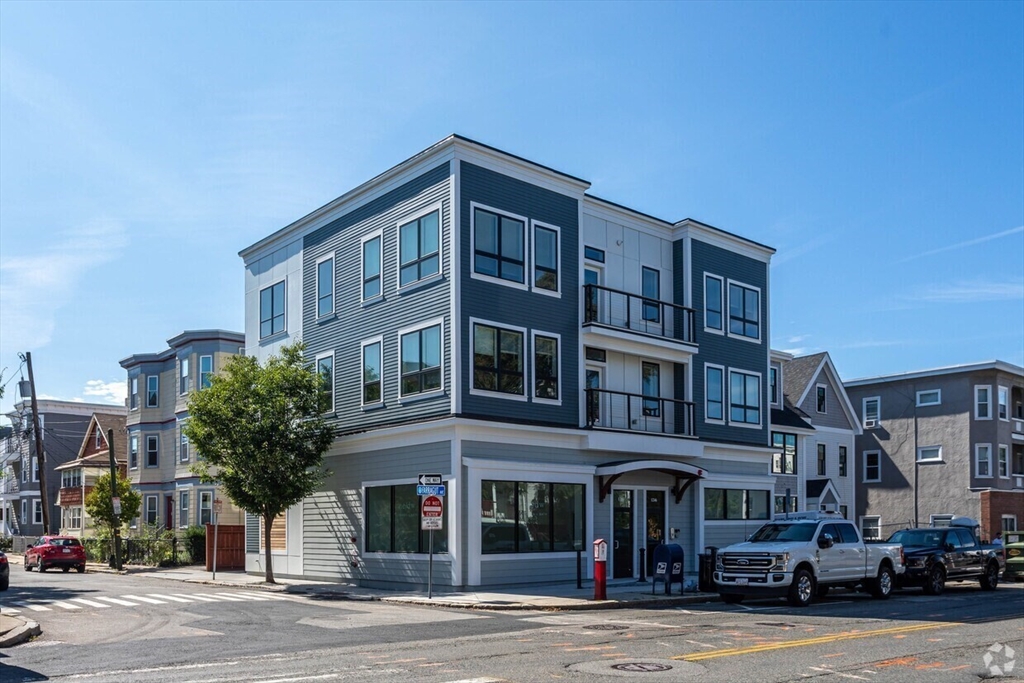
2 photo(s)
|
Somerville, MA 02144
|
Active
List Price
$1,600
MLS #
73465660
- Rental
|
| Rooms |
0 |
Full Baths |
0 |
Style |
|
Garage Spaces |
0 |
GLA |
0SF |
Basement |
Yes |
| Bedrooms |
0 |
Half Baths |
0 |
Type |
|
Water Front |
No |
Lot Size |
|
Fireplaces |
0 |
Highly visible corner commercial space offering approximately 400 SF of open, flexible layout plus
an exceptional ~900 SF of private basement storage.A rare bonus ideal for inventory, files, or
workspace. Located in a well-maintained mixed-use building with three residential units, this space
benefits from strong neighborhood presence and consistent foot and vehicle traffic.Features include
dramatic 13-foot ceilings, a mini-split system for heating and air conditioning, and a private
bathroom conveniently located at the end of the hall. The layout is well suited for a professional
office, studio, service business, or small retail use.Prime location near Tufts University, Teele
Square, and Davis Square, with easy access to Route 16 and public transportation. An excellent
opportunity for businesses seeking visibility, functionality, and proximity to vibrant residential
and university communities.
Listing Office: Leading Edge Real Estate, Listing Agent: The Bill Butler Group
View Map

|
|
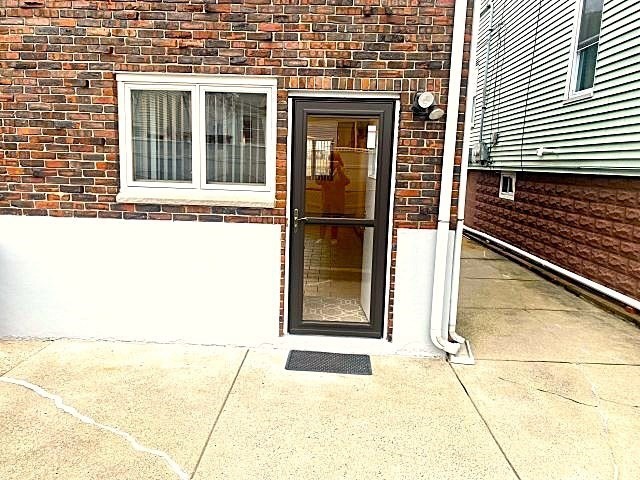
7 photo(s)
|
Revere, MA 02151
|
Active
List Price
$1,800
MLS #
73473581
- Rental
|
| Rooms |
2 |
Full Baths |
1 |
Style |
|
Garage Spaces |
0 |
GLA |
450SF |
Basement |
Yes |
| Bedrooms |
1 |
Half Baths |
0 |
Type |
Apartment |
Water Front |
No |
Lot Size |
|
Fireplaces |
0 |
Located on a quiet tree-lined street, is this 1 bedroom located in owner occupied 2-family home.
Living room with tons of natural light, small kitchen, bedroom with plenty of closet space, and full
ceramic tiled bath. Gas heat and A/C. Easy access to Boston, Logan Airport, Bus and Wonderland Train
Station on the Blue line. Tenant will pay all utilities, will be responsible for their own snow
shoveling, on street parking only, there is no on-site laundry, no pets, and no smoking. Tenant pays
1st month and last months rent at lease signing. Available March 1st.
Listing Office: Leading Edge Real Estate, Listing Agent: Maureen Schlegel
View Map

|
|
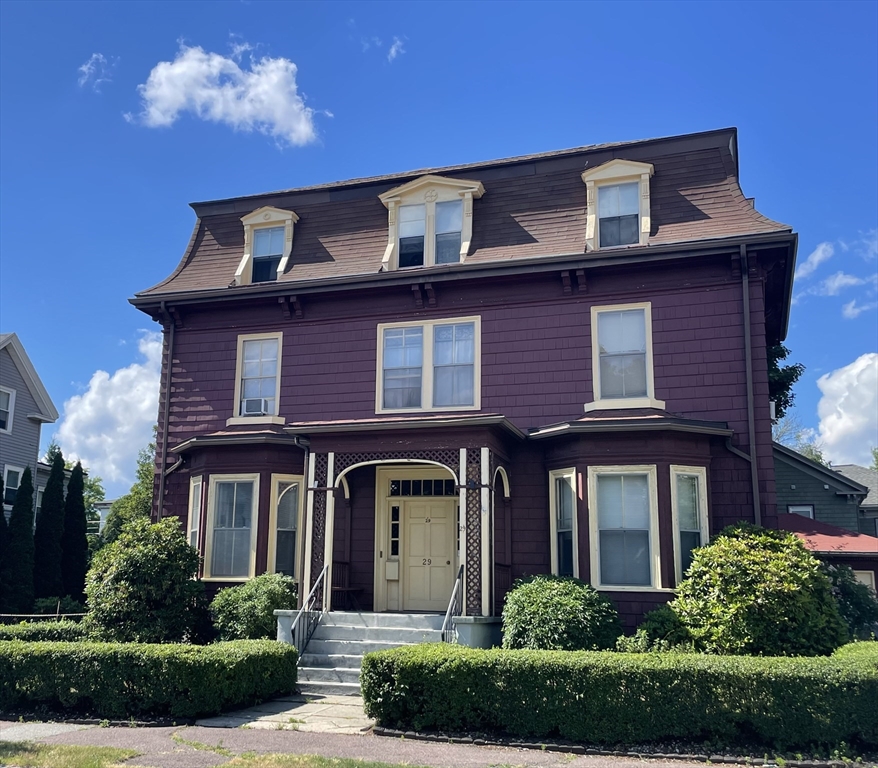
20 photo(s)
|
Wakefield, MA 01880
|
Under Agreement
List Price
$1,800
MLS #
73419292
- Rental
|
| Rooms |
3 |
Full Baths |
1 |
Style |
|
Garage Spaces |
0 |
GLA |
700SF |
Basement |
Yes |
| Bedrooms |
1 |
Half Baths |
0 |
Type |
Apartment |
Water Front |
No |
Lot Size |
|
Fireplaces |
0 |
Charming first-floor 1-bedroom apartment in the heart of Wakefield. This inviting home features a
spacious living room with soaring ceilings, original ornate moulding, and hardwood floors in both
the living room and bedroom. Rent includes heat, hot water, and one off-street parking space.
Conveniently located within a short distance to the commuter rail, downtown shops and dining, Lake
Quannapowitt—a favorite spot for walking, jogging, or relaxing—and the seasonal farmers market.
While there is no on-site laundry, a nearby laundromat offers an easy solution. A wonderful
opportunity to enjoy the charm of period architecture paired with a vibrant community
setting.
Listing Office: Leading Edge Real Estate, Listing Agent: Annette Gregorio
View Map

|
|
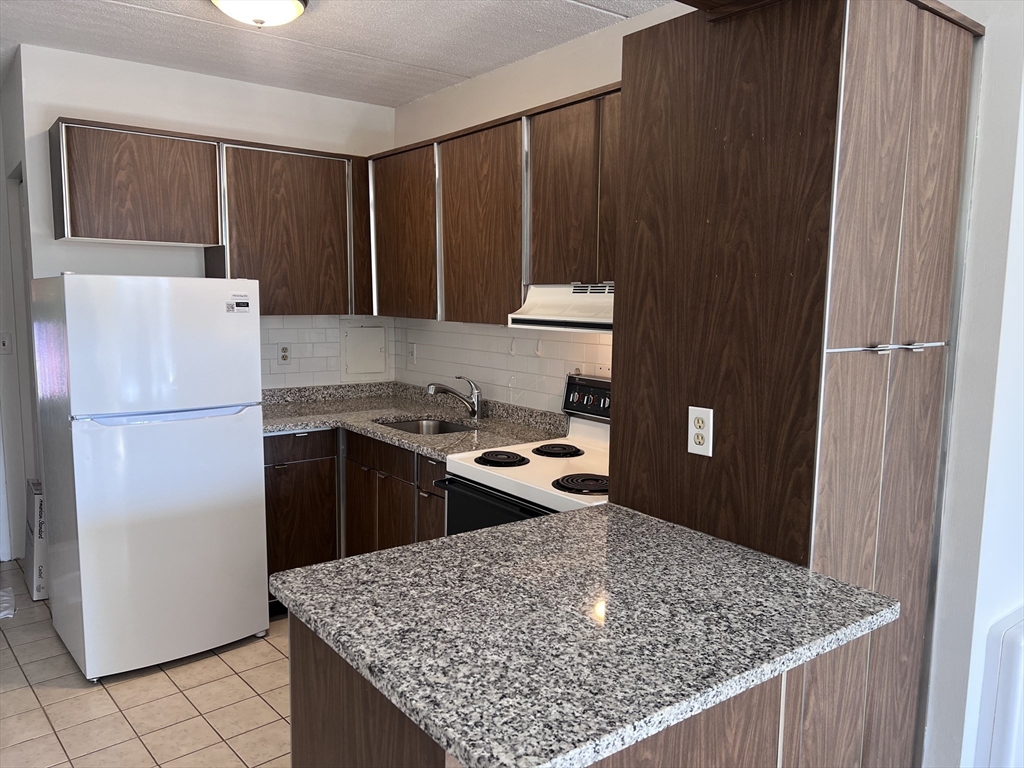
12 photo(s)
|
Winchester, MA 01890
|
New
List Price
$1,900
MLS #
73477190
- Rental
|
| Rooms |
2 |
Full Baths |
1 |
Style |
|
Garage Spaces |
0 |
GLA |
388SF |
Basement |
Yes |
| Bedrooms |
0 |
Half Baths |
0 |
Type |
Condominium |
Water Front |
Yes |
Lot Size |
|
Fireplaces |
0 |
Bright and sunny studio overlooking a quaint duck pond with private balcony for morning coffee or
evening relaxation. ALL utilities included—heat, hot water, electricity, and air conditioning
covered in rent. Community perks include guaranteed parking spot for 1 car, on-site laundry, and
seasonal swimming pool access. Minutes from Winchester town center and commuter rail with easy
connections to Boston. Shopping, dining, and major highways all nearby. Well-maintained condo
community provides no-fuss rental living with the small pleasure of peaceful pond views. Perfect for
anyone seeking a practical home base with convenient amenities in an established
neighborhood.
Listing Office: Leading Edge Real Estate, Listing Agent: Noha Soliman
View Map

|
|
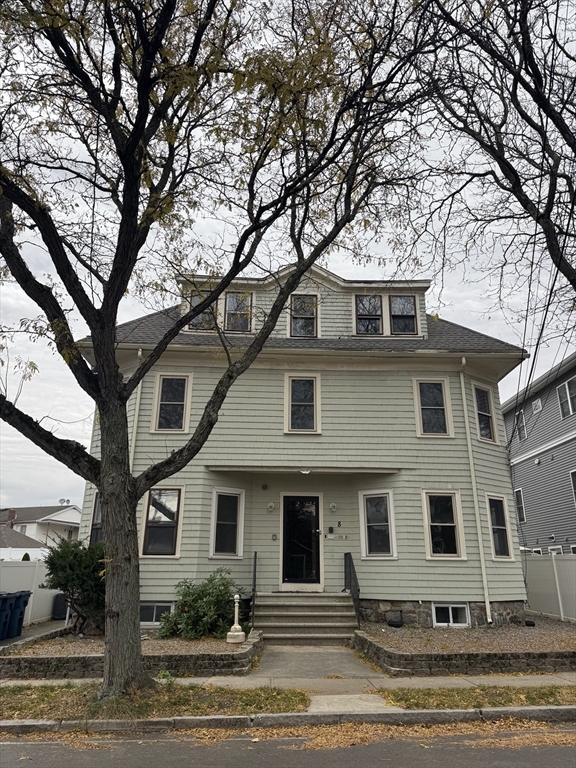
10 photo(s)
|
Wakefield, MA 01880-3325
|
Under Agreement
List Price
$2,200
MLS #
73468634
- Rental
|
| Rooms |
4 |
Full Baths |
1 |
Style |
|
Garage Spaces |
0 |
GLA |
750SF |
Basement |
Yes |
| Bedrooms |
2 |
Half Baths |
0 |
Type |
Apartment |
Water Front |
No |
Lot Size |
|
Fireplaces |
0 |
A beautifully renovated 2 bedroom apartment in a recently renovated multi family. Coin operated
common laundry in building. Close to amenities. Pets negotiable. Students welcome.
Listing Office: Leading Edge Real Estate, Listing Agent: Natasha Shetty
View Map

|
|
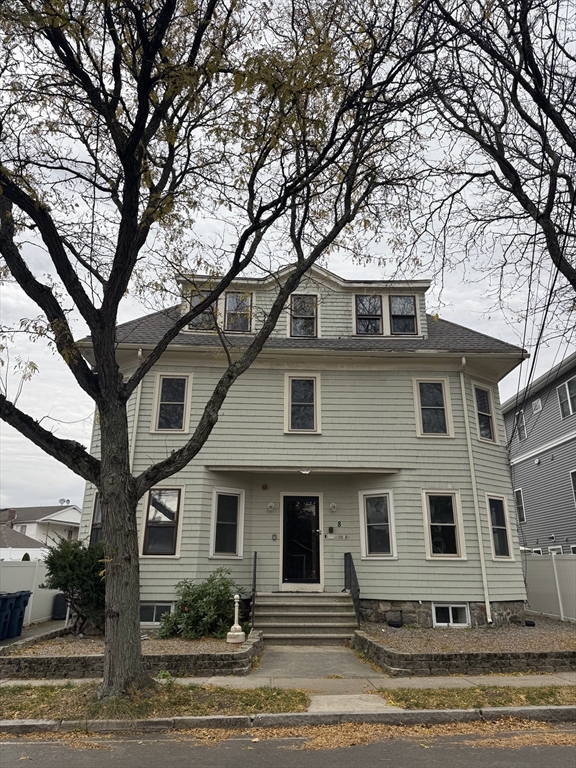
7 photo(s)
|
Wakefield, MA 01880
|
Active
List Price
$2,200
MLS #
73468638
- Rental
|
| Rooms |
4 |
Full Baths |
1 |
Style |
|
Garage Spaces |
0 |
GLA |
750SF |
Basement |
Yes |
| Bedrooms |
2 |
Half Baths |
0 |
Type |
Apartment |
Water Front |
No |
Lot Size |
|
Fireplaces |
0 |
A beautifully renovated 2 bedroom apartment in a recently renovated multi family. Coin operated
laundry in building. Close to amenities. Heat and hot water included in rent.
Listing Office: Leading Edge Real Estate, Listing Agent: Natasha Shetty
View Map

|
|
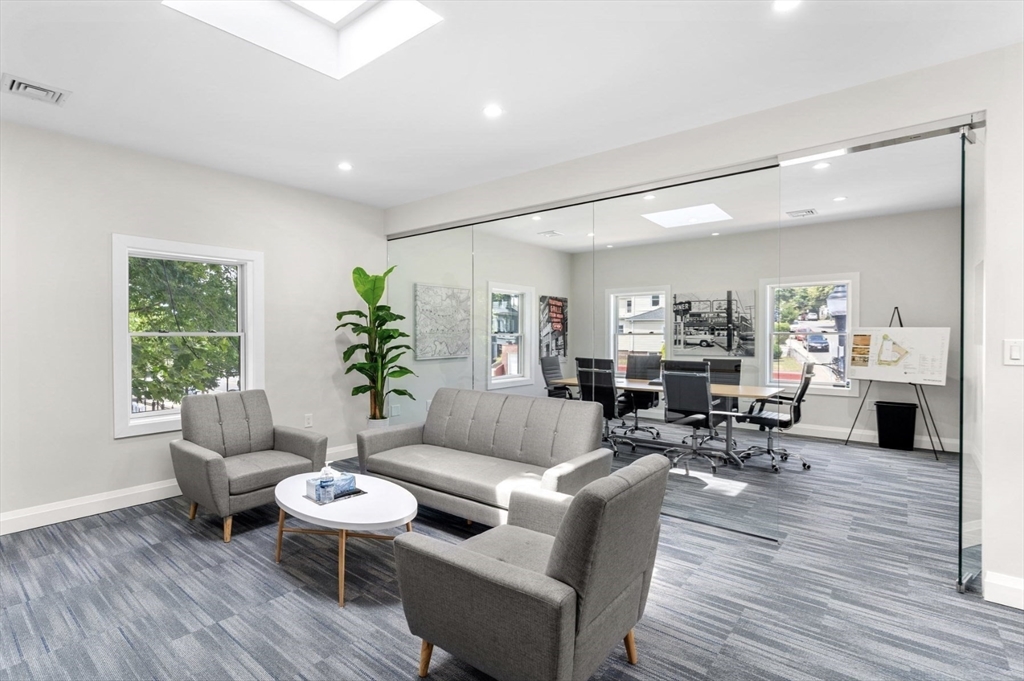
7 photo(s)
|
Somerville, MA 02145
(East Somerville)
|
Active
List Price
$2,500
MLS #
73471928
- Rental
|
| Rooms |
0 |
Full Baths |
0 |
Style |
|
Garage Spaces |
0 |
GLA |
0SF |
Basement |
Yes |
| Bedrooms |
0 |
Half Baths |
0 |
Type |
|
Water Front |
No |
Lot Size |
|
Fireplaces |
0 |
Fully renovated office space in prime lower Broadway location. This beautifully finished, modern
office space offers approximately 1,500 square feet of bright and functional workspace in stand
alone two story building. Features include a spacious open-concept area, a comfortable lounge, a
large conference room, two private offices, a kitchen with gleaming white cabinets, and a private
updated bathroom. Space can easily be converted into 3+ offices. Situated at the corner of Lincoln
and Broadway, the property benefits from ample parking on both streets and excellent visibility.
It's just minutes from downtown Boston, conveniently close to Route 93, and a few blocks from
Sullivan Square, with easy access to public transportation. available for immediate occupancy with
flexible lease terms.
Listing Office: Leading Edge Real Estate, Listing Agent: Ramsay and Company
View Map

|
|
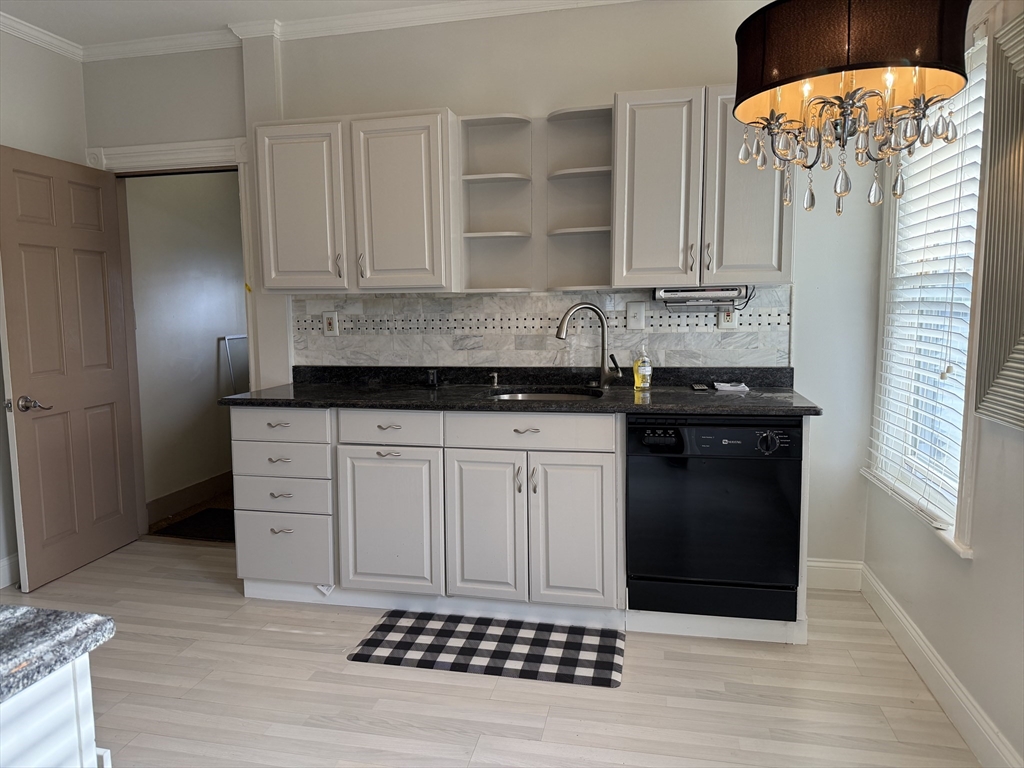
13 photo(s)
|
Malden, MA 02148
|
Active
List Price
$2,500
MLS #
73465698
- Rental
|
| Rooms |
5 |
Full Baths |
1 |
Style |
|
Garage Spaces |
0 |
GLA |
1,058SF |
Basement |
Yes |
| Bedrooms |
2 |
Half Baths |
0 |
Type |
Apartment |
Water Front |
No |
Lot Size |
|
Fireplaces |
0 |
Bright and well-located two-bedroom, one-bath apartment in the heart of Malden, perfect for anyone
who wants convenience, space, and an easy commute. The layout is functional and comfortable, with
good-sized bedrooms and a full bath, plus extra storage and basement access—ideal for bikes, gear,
or seasonal stuff. Step outside and you’re close to Malden Center’s growing mix of restaurants,
coffee spots, and local favorites. The Malden Center T station is nearby, making it simple to get
into Boston without the hassle of driving. If you’re looking for a solid space in a walkable,
transit-friendly location with everything close by, this one checks the boxes. Parking available via
on street permit from city. Cost is $15/year. Auto must be registered to Malden address. Rent w/
pet is $2550/mo.
Listing Office: Leading Edge Real Estate, Listing Agent: The Bill Butler Group
View Map

|
|
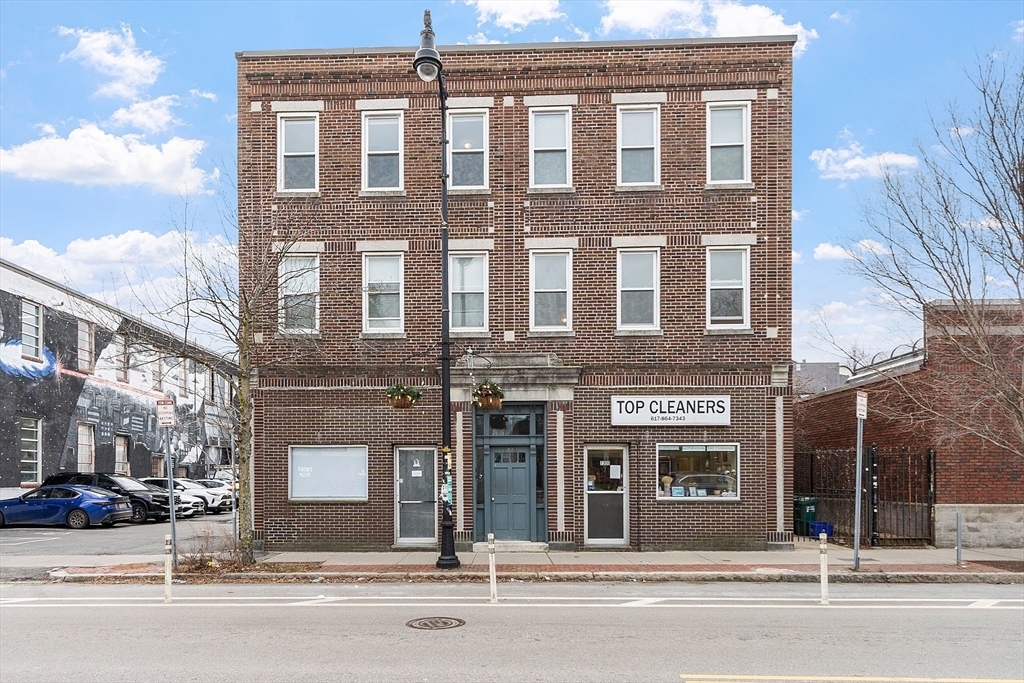
14 photo(s)
|
Cambridge, MA 02139
|
Under Agreement
List Price
$2,500
MLS #
73468000
- Rental
|
| Rooms |
4 |
Full Baths |
1 |
Style |
|
Garage Spaces |
0 |
GLA |
853SF |
Basement |
Yes |
| Bedrooms |
2 |
Half Baths |
0 |
Type |
Apartment |
Water Front |
No |
Lot Size |
|
Fireplaces |
0 |
Bright, updated top-floor 2-bedroom, 1-bath apartment ideally located in the heart of Inman square
and close to several of Cambridge’s most popular squares, Central, Harvard, and Kendall—all easily
accessible by short walks or quick transit rides.This light-filled apartment features a refreshed
kitchen with new cabinetry and countertops, fresh paint throughout, new wall-to-wall carpeting,
ceiling fans for added comfort, and a charming enclosed porch off the kitchen—perfect for dining or
extra storage. One generously sized bedroom offers flexible space ideal for an office .Enjoy a
shared common backyard—perfect for relaxing outdoors—along with convenient coin-operated laundry on
the first floor. Commuters will appreciate excellent access to the Green Line Extension and multiple
bus routes. Just minutes to MIT, Harvard, and a vibrant mix of restaurants, cafés, and local shops.
A fantastic opportunity to enjoy city living with true neighborhood charm.
Listing Office: Leading Edge Real Estate, Listing Agent: The Bill Butler Group
View Map

|
|
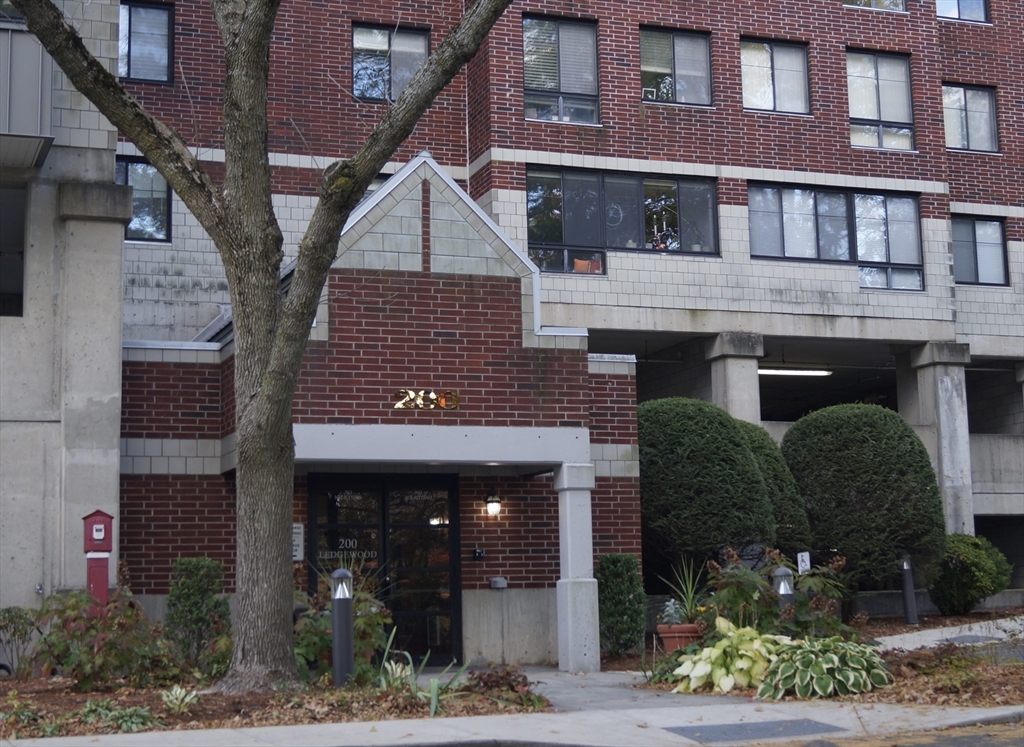
18 photo(s)
|
Stoneham, MA 02180
|
Under Agreement
List Price
$2,600
MLS #
73468958
- Rental
|
| Rooms |
5 |
Full Baths |
2 |
Style |
|
Garage Spaces |
1 |
GLA |
1,049SF |
Basement |
Yes |
| Bedrooms |
2 |
Half Baths |
0 |
Type |
Condominium |
Water Front |
No |
Lot Size |
|
Fireplaces |
0 |
Available for February occupancy - spacious and sunny unit in the 200 building at The Montvale in
Stoneham. Second floor unit features fully-applianced galley kitchen with window to open concept
dining room and living room combination. Unit freshly painted, hardwood floors in living/dining
area, new carpet in bedrooms, tile in kitchen and baths. In-unit laundry. Master bedroom w/large
walk-in closet and full bath. One garage parking space and one additional outdoor spot. Elevator
in building. Seasonal pool, water, sewer and trash included. NO SMOKERS. NO PETS. 12 month lease.
Contact list agent for more information.
Listing Office: Leading Edge Real Estate, Listing Agent: Michele Goodwin
View Map

|
|
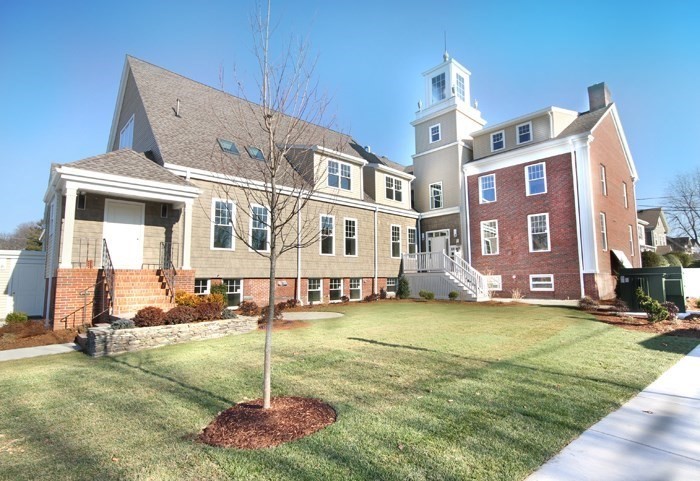
15 photo(s)
|
Melrose, MA 02176
|
Under Agreement
List Price
$2,650
MLS #
73464758
- Rental
|
| Rooms |
4 |
Full Baths |
1 |
Style |
|
Garage Spaces |
0 |
GLA |
1,110SF |
Basement |
Yes |
| Bedrooms |
2 |
Half Baths |
0 |
Type |
Apartment |
Water Front |
No |
Lot Size |
|
Fireplaces |
0 |
Spacious, second floor apartment in a beautifully renovated historic building located in the heart
of Melrose close to shops, restaurants and the commuter rail. Luxury details throughout, including
granite countertops and stainless steel appliances in the kitchen and rich hardwood flooring in the
living areas. West facing and bathed in sunshine, the open floor plan boasts plenty of space for a
dining table and living room furniture. Two large bedrooms, a comfortable-sized bathroom and in-unit
laundry complete the apartment's attributes while additional storage in the lower level, two
off-street parking spaces, and shared patio and lawn area make the lifestyle experience equally
attractive. Schedule a tour soon - this one won't last.
Listing Office: Leading Edge Real Estate, Listing Agent: Deborah Chandler
View Map

|
|
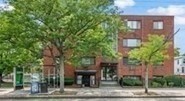
18 photo(s)
|
Cambridge, MA 02140
|
Active
List Price
$2,800
MLS #
73466071
- Rental
|
| Rooms |
4 |
Full Baths |
1 |
Style |
|
Garage Spaces |
0 |
GLA |
775SF |
Basement |
Yes |
| Bedrooms |
2 |
Half Baths |
0 |
Type |
Condominium |
Water Front |
No |
Lot Size |
|
Fireplaces |
0 |
Location...location...location! You can move right away into this lovely corner unit condo located
in North Cambridge near Harvard University! The flowing layout which includes an open concept living
room with plenty of sunlight, updated kitchen great for entertaining, 2-bedrooms that are
approximately equal in size with ample closet space, and tiled bath. Hardwood floors throughout,
built-in wall A/C, common laundry, and 1-parking spot behind the building! Rent includes Heat and
Hot Water! Less than a 1/2 mile to both Davis and Porter Squares along the Red Line T. The 77 Bus to
Harvard and the 83 Bus to Central Square stop right out front of the building. Easy access to Route
2 and 93. Less than a mile to Danahey Park. The place is surrounded by many restaurants and close to
all the grocery stores including Pemberton Farms, Star Market, B-Fresh Market, Trader Joes, and
Whole Foods.
Listing Office: Leading Edge Real Estate, Listing Agent: Maureen Schlegel
View Map

|
|
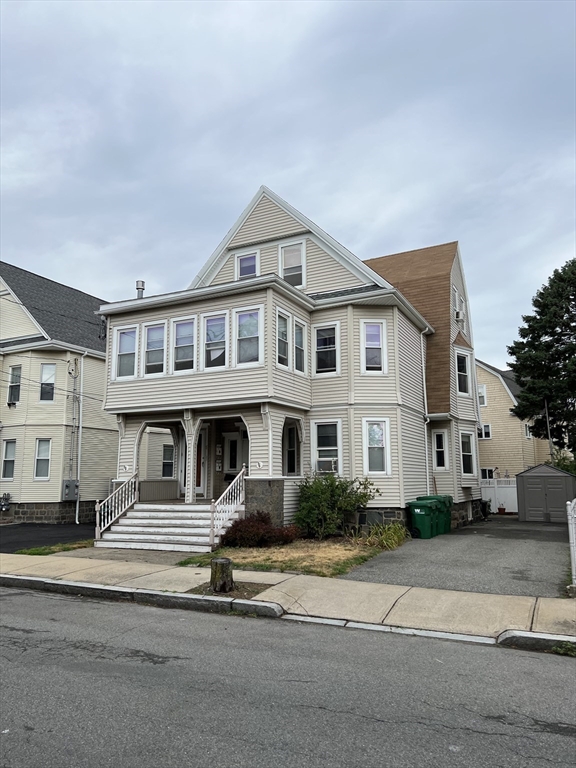
17 photo(s)
|
Medford, MA 02155
|
Under Agreement
List Price
$2,900
MLS #
73399533
- Rental
|
| Rooms |
7 |
Full Baths |
1 |
Style |
|
Garage Spaces |
0 |
GLA |
1,874SF |
Basement |
Yes |
| Bedrooms |
3 |
Half Baths |
0 |
Type |
Apartment |
Water Front |
No |
Lot Size |
|
Fireplaces |
0 |
Available September 1st, amazing multi-level three bedroom in a fantastic Tufts location! This
spacious and sun filled upper unit of a two family is conveniently located steps from Bob's
Italian's Foods. With a living room, dining room, bonus room, plus enclosed sun porch perfect for a
home office, there is plenty of room to relax, entertain and work from home. Three generous bedrooms
and a full bath round out the top floor. The basement offers additional storage space for seasonal
items or extra belongings along with dedicated laundry. The shared backyard and patio create
opportunities for outdoor enjoyment. Located minutes from campus, dining options, and public
transportation. Required documents: proof of ability to pay (recent pay stubs, or proof of funds,
voucher documentation, co-signer, etc.), application, credit report, ID. Available for viewing
Wednesday, July 9th and Thursday, July 10th from 5:00 – 7:00.
Listing Office: Leading Edge Real Estate, Listing Agent: Kate Cote
View Map

|
|
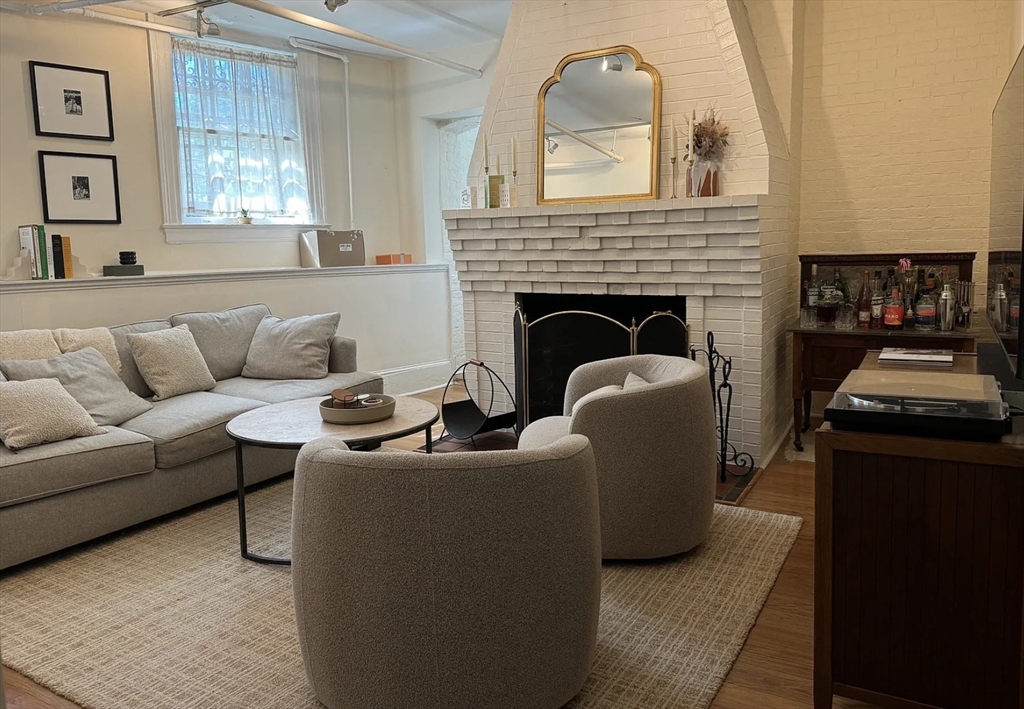
10 photo(s)
|
Boston, MA 02114
(Beacon Hill)
|
Active
List Price
$2,950
MLS #
73405904
- Rental
|
| Rooms |
3 |
Full Baths |
1 |
Style |
|
Garage Spaces |
0 |
GLA |
700SF |
Basement |
Yes |
| Bedrooms |
1 |
Half Baths |
0 |
Type |
Condominium |
Water Front |
Yes |
Lot Size |
|
Fireplaces |
1 |
Available 9/1/2025! Nicely laid out 1 bedroom /1 bathroom garden level unit in prime flat of Beacon
Hill location. All utilities (water, heat, common laundry, electricity) included! The star of the
show is access one of the best common roof decks in Boston. Full 360 views of the city - from
Fenway/Back Bay to downtown and the Charles River. Epic sunsets and al fresco dining guaranteed!
Large wood burning fireplace makes this a perfect place for a cozy winter day. Office nook ideal for
remote work life. Nicely updated kitchen with dishwasher. Wall of windows allows the light to pour
in with water views of the Charles. Fully repainted, professionally cleaned, and move-in ready.
Professional building management, bicycle storage, free common laundry, and a trash/recycling room.
Close to Red and Green subway lines, Public Garden, The Esplanade, and all Charles St has to offer.
Pet friendly up to 25 pounds.
Listing Office: Leading Edge Real Estate, Listing Agent: Ramsay and Company
View Map

|
|
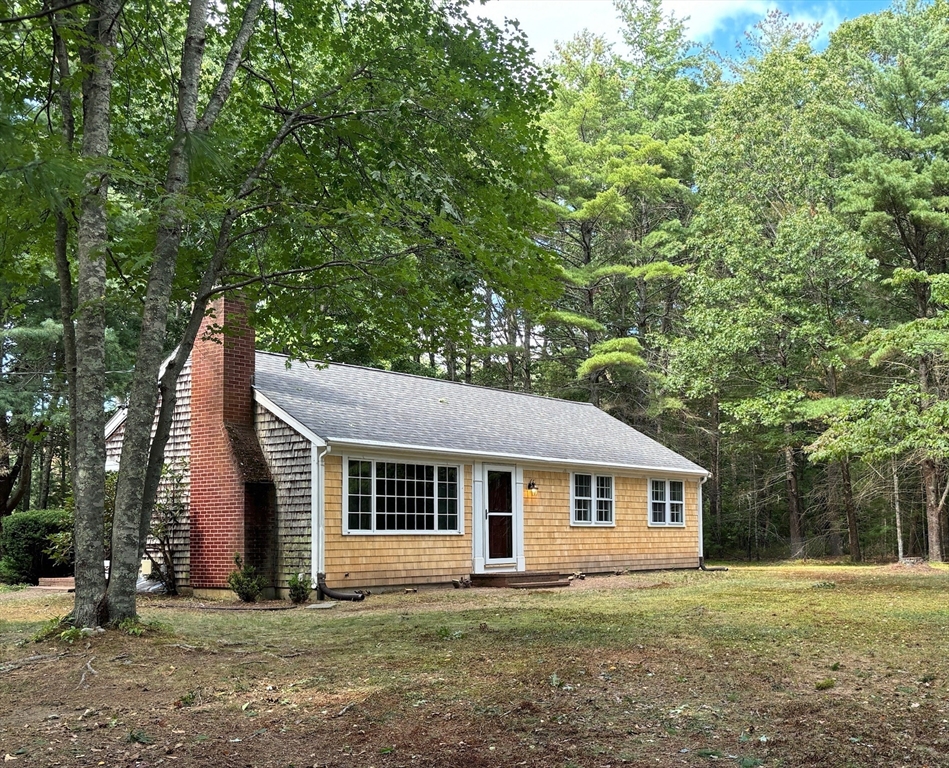
3 photo(s)
|
Duxbury, MA 02332
|
Under Agreement
List Price
$2,995
MLS #
73433363
- Rental
|
| Rooms |
6 |
Full Baths |
1 |
Style |
|
Garage Spaces |
0 |
GLA |
960SF |
Basement |
Yes |
| Bedrooms |
3 |
Half Baths |
0 |
Type |
Single Family Residence |
Water Front |
No |
Lot Size |
|
Fireplaces |
1 |
Sitting on a private acre of land minutes from Route 3, this 960 square foot unfurnished rental home
in Duxbury is cozy and flooded with natural light. The three bedroom, one bath ranch has an open
concept floor plan for the main living area, with two oversized picture windows in the front and
back allowing for an abundance of light and ideal viewing of the wildlife passing through the quiet
property. A short walk to Landing Rd Beach and a three minute drive to downtown Duxbury, this hidden
gem has hardwood floors, many windows, and washer and dryer in the full basement. Located just 35
miles south of Boston, Duxbury is an historic seaside town known for its excellent school system,
beautiful beaches, and countless other amenities. Pet restrictions no cats
Listing Office: Leading Edge Real Estate, Listing Agent: The Mary Scimemi Team
View Map

|
|
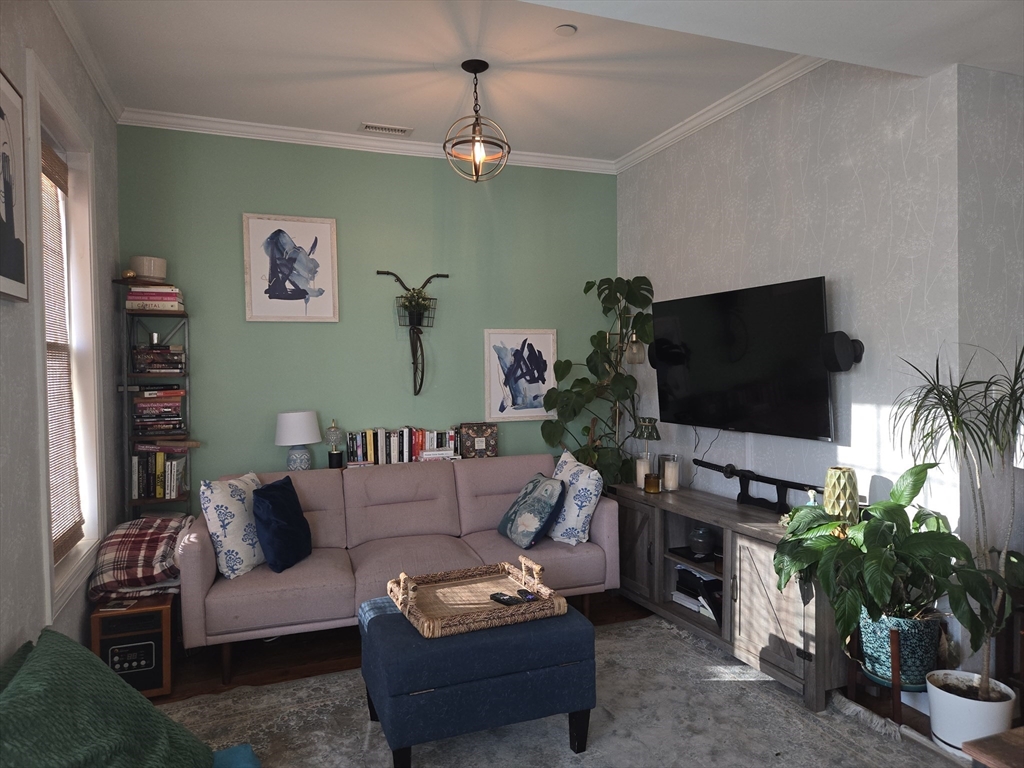
19 photo(s)
|
Boston, MA 02128
(East Boston's Jeffries Point)
|
Active
List Price
$3,000
MLS #
73474798
- Rental
|
| Rooms |
5 |
Full Baths |
2 |
Style |
|
Garage Spaces |
0 |
GLA |
842SF |
Basement |
Yes |
| Bedrooms |
2 |
Half Baths |
0 |
Type |
Condominium |
Water Front |
No |
Lot Size |
|
Fireplaces |
0 |
Dramatic light floods this stylish two-bedroom rental tucked into East Boston's coveted Jefferies
Point.The open floor plan showcases hardwood floors, designer wallpaper, and gorgeous bay windows
with clever built-in seating that doubles as storage.Culinary enthusiasts will appreciate the sleek
kitchen with stainless steel appliances & a center island, perfect for entertaining, as it flows
seamlessly into the living space.Both bedrooms feature ample storage, with the primary bedroom
boasting an elegant en-suite bathroom.A second full bath ensures ultimate convenience for residents
& guests alike.Retreat to your private back deck overlooking beautifully landscaped common back
yard—ideal for morning coffee or evening relaxation.The location delivers unmatched
accessibility:easy access to the Maverick T station, Route I-90, & Piers Park's waterfront. Local
trails, parks, & East Boston's vibrant scene await just outside your door.Modern comforts include
central AC & in-unit laundry.
Listing Office: Leading Edge Real Estate, Listing Agent: Sladjana Zivkovic-Vukovic
View Map

|
|
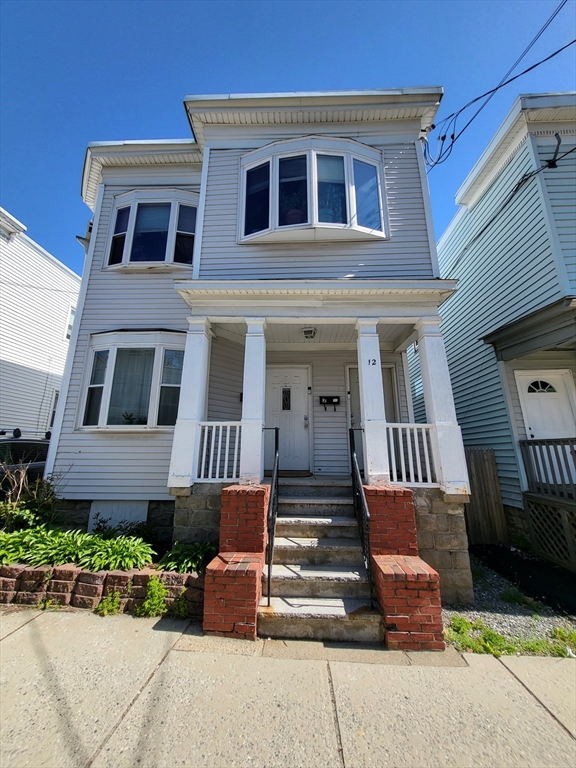
29 photo(s)
|
Chelsea, MA 02150
|
Active
List Price
$3,050
MLS #
73463879
- Rental
|
| Rooms |
5 |
Full Baths |
1 |
Style |
|
Garage Spaces |
0 |
GLA |
1,100SF |
Basement |
Yes |
| Bedrooms |
3 |
Half Baths |
0 |
Type |
Condominium |
Water Front |
No |
Lot Size |
|
Fireplaces |
0 |
Welcome to 12 Watts St, Unit 1!This captivating 3-bedroom apartment is a perfect blend of space and
style, making it an ideal place to call home.With ample closet space throughout the unit, you will
have plenty of room to store your belongings.The newer eat-in kitchen features polished countertops,
hardwood floors, and ceramic tile floors in the dining area, along with gleaming stainless steel
appliances.The hardwood floors throughout provide a seamless flow, leading to a separate living room
with a charming bay window.Private laundry is available in the basement, and additional storage is
available for an extra fee.Outside, you'll discover a fenced backyard that offers plenty of space
for relaxation and recreation.The backyard boasts a mix of green space and pavers, providing ample
room for everyday fun.Additionally, one off-street parking ensures that parking is never a
hassle.Don't miss out on the opportunity to make this remarkable apartment your own. Group Showings
Only!
Listing Office: Leading Edge Real Estate, Listing Agent: Sladjana Zivkovic-Vukovic
View Map

|
|
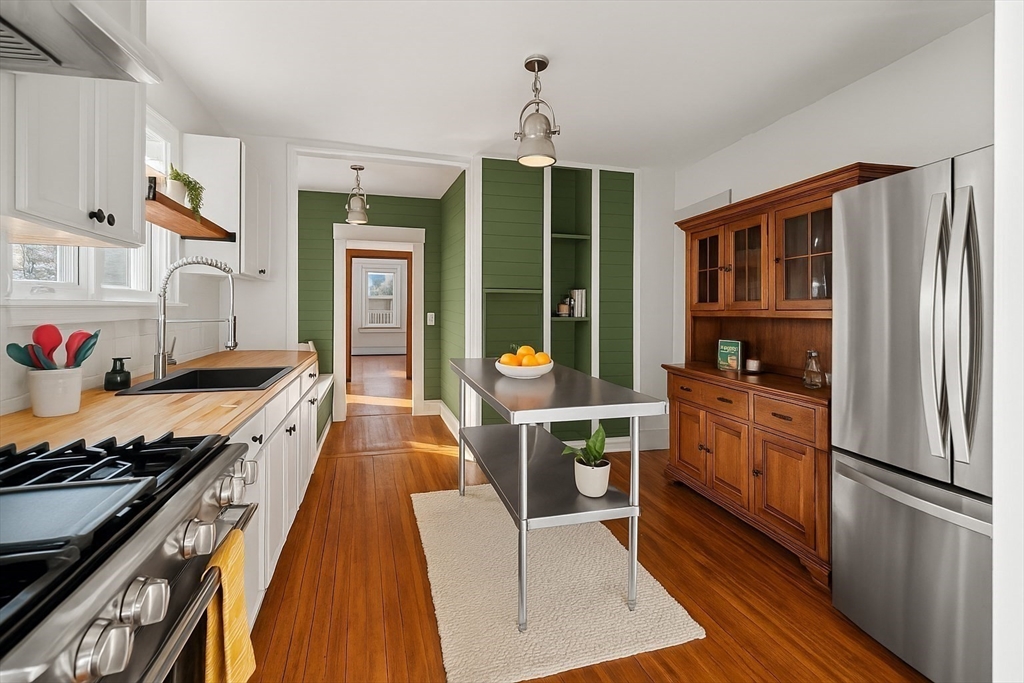
39 photo(s)
|
Boston, MA 02135-3014
(Brighton)
|
Active
List Price
$3,150
MLS #
73461011
- Rental
|
| Rooms |
6 |
Full Baths |
1 |
Style |
|
Garage Spaces |
0 |
GLA |
1,498SF |
Basement |
Yes |
| Bedrooms |
2 |
Half Baths |
0 |
Type |
Apartment |
Water Front |
No |
Lot Size |
|
Fireplaces |
0 |
Oak Square. Sunlight pours through classic bay windows highlighting 1,500 SF of beautifully
proportioned, thoughtfully renovated living space. 2 oversized bedrooms and a dedicated den/home
office provide exceptional flexibility and scale, complemented by a refreshed bath with new vanity
and crisp tilework. Wide hardwood floors extend beneath freshly painted walls, while rich
wainscoting and original wood trim underscore the home’s enduring character. The vintage-modern
kitchen impresses with industrial flair—butcher block counters pair seamlessly with a stainless prep
island, new refrigerator, and gas range. A charming built-in reading nook creates an inviting moment
for morning coffee or quiet evenings. Enjoy your private front porch or cultivate seasonal
plantings in the shared garden boxes. Basement laundry, generous storage, smart thermostats, and
excellent management complete the offering. Moments to the Charles River, Brighton Center, bus
routes, and Green Line.
Listing Office: Leading Edge Real Estate, Listing Agent: Carmen Maianu
View Map

|
|
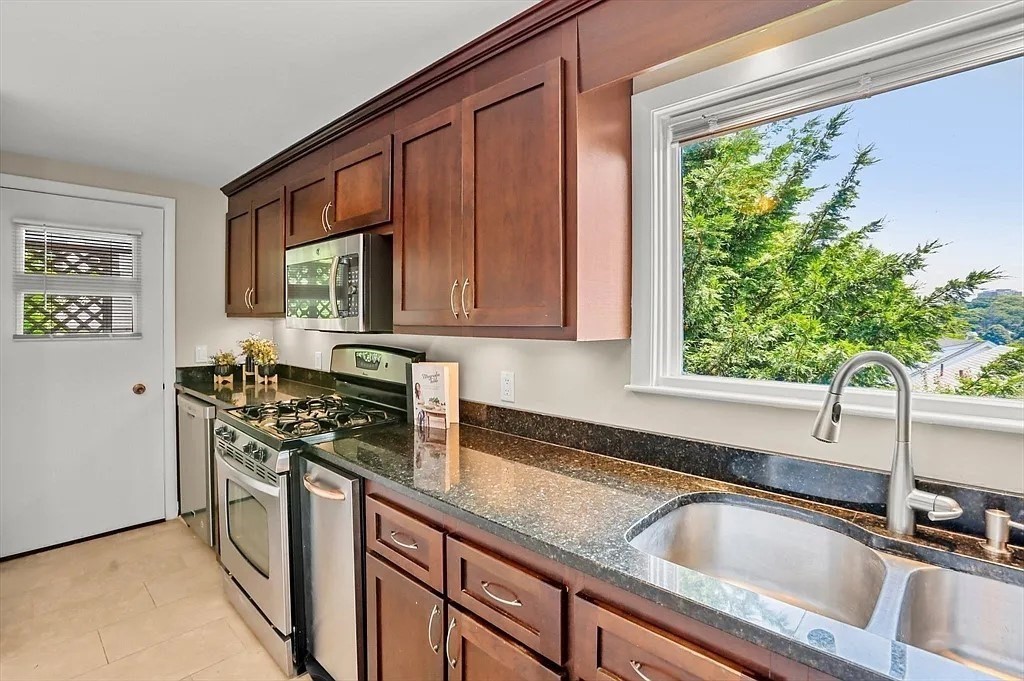
23 photo(s)
|
Boston, MA 02135-3014
(Brighton)
|
Active
List Price
$3,500
MLS #
73475056
- Rental
|
| Rooms |
7 |
Full Baths |
1 |
Style |
|
Garage Spaces |
0 |
GLA |
1,498SF |
Basement |
Yes |
| Bedrooms |
3 |
Half Baths |
0 |
Type |
Apartment |
Water Front |
No |
Lot Size |
|
Fireplaces |
0 |
Oak Square Outdoor lovers home; enjoy 2 private porches plus yard. Sunlight pours through generous
windows across the second and third floors, illuminating over 1,500 SF of beautifully proportioned
living space. 3 well-sized bedrooms are complemented by a flexible third-floor bonus area, ideal for
a home office or fitness space, offering exceptional versatility. The refreshed bathroom features
crisp tilework with a tiled tub and shower. The kitchen is thoughtfully updated with granite
countertops and stainless-steel appliances, blending function with timeless appeal. Step outside to
an incredible private balcony with views toward Boston or enjoy additional outdoor living with
shared back and side yard space. Basement laundry, generous storage, and attentive management
complete the offering. Moments to the Charles River, Brighton Center, bus routes, and the Green
Line.
Listing Office: Leading Edge Real Estate, Listing Agent: Carmen Maianu
View Map

|
|
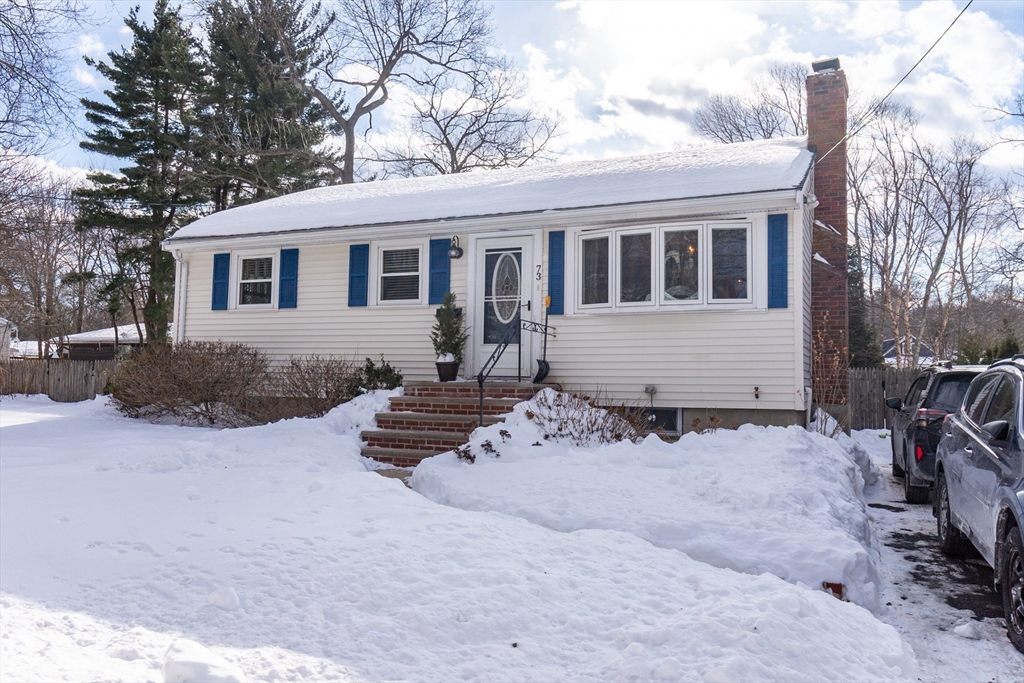
31 photo(s)
|
Dedham, MA 02026
(Greenlodge)
|
Active
List Price
$3,600
MLS #
73475008
- Rental
|
| Rooms |
5 |
Full Baths |
2 |
Style |
|
Garage Spaces |
0 |
GLA |
1,508SF |
Basement |
Yes |
| Bedrooms |
3 |
Half Baths |
0 |
Type |
Single Family Residence |
Water Front |
No |
Lot Size |
|
Fireplaces |
1 |
This lovingly maintained single family on a quiet side street in Dedham's desirable Greenlodge
boasts a prime location, updated kitchen and baths, central air, two living spaces, spacious deck,
fenced in back yard and a dedicated storage/shop room. With less than one mile to both Endicott and
Dedham Corporate Center commuter rail stations and just over two miles to the Route 128 stop for
easy access to Boston ((not to mention proximity to Route 95/128), this is a commuter's dream. In
addition, the home is less than a mile to Greenlodge Elementary, less than 1.5 miles to Legacy Place
and just over two miles to Xaverian Brothers High School. Lease start date 8/1, 8/15 or 9/1
Listing Office: Leading Edge Real Estate, Listing Agent: Elizabeth O'Brien
View Map

|
|
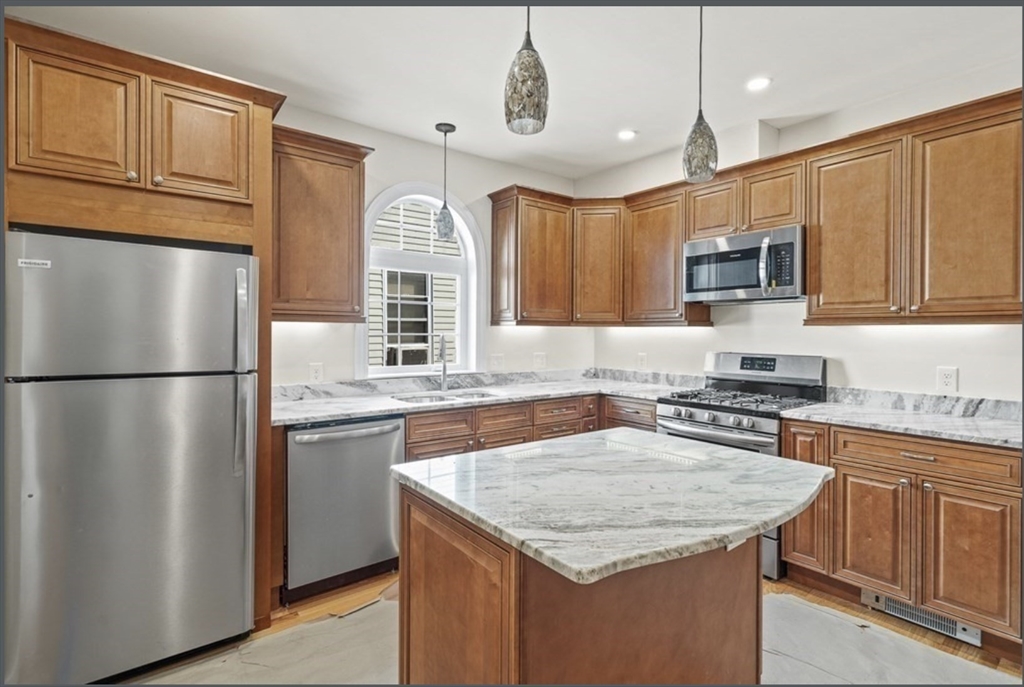
9 photo(s)
|
Cambridge, MA 02139
|
Active
List Price
$3,750
MLS #
73464844
- Rental
|
| Rooms |
5 |
Full Baths |
1 |
Style |
|
Garage Spaces |
0 |
GLA |
1,200SF |
Basement |
Yes |
| Bedrooms |
3 |
Half Baths |
0 |
Type |
Apartment |
Water Front |
No |
Lot Size |
|
Fireplaces |
0 |
Spacious and bright third-floor residence captivates with three generous bedrooms and rich hardwood
floors. Kitchen dazzles with granite countertops, stainless appliances, and abundant storage. Kiss
laundromat trips goodbye with private washer/dryer inside your unit. Nestled on a peaceful dead-end
street in the Riverside neighborhood between Harvard and Central Squares, this home positions you
perfectly in Cambridge's intellectual heart minutes from your doorstep surrounded with cafés,
restaurants, and cultural venues. Parks, river paths, and recreation areas invite active lifestyles
right outside your door. No parking available, but the premier location makes car-free living
effortless.Renovated in 2022, this urban sanctuary combines modern convenience with an unbeatable
Cambridge address. Won't last!
Listing Office: Leading Edge Real Estate, Listing Agent: Rita Goulopoulos
View Map

|
|

29 photo(s)
|
Malden, MA 02148-1232
(West End)
|
Active
List Price
$3,975
MLS #
73467770
- Rental
|
| Rooms |
9 |
Full Baths |
2 |
Style |
|
Garage Spaces |
0 |
GLA |
1,800SF |
Basement |
Yes |
| Bedrooms |
4 |
Half Baths |
0 |
Type |
Apartment |
Water Front |
No |
Lot Size |
|
Fireplaces |
0 |
This grand Victorian home on the Melrose line delivers an upper unit that's nearly 2,000 SQ FT over
2-lvls with 9 rms, 4 beds, an office, and 2 full baths (one with a jetted tub). Enjoy the character
of this ornate living space, with elements such as period moldings, french doors, and tall ceilings
in the common living spaces! Living here, you'll find a floor plan that is quite flexible to
include the 2-room eat-in kitchen, plus a formal dining room, office/den spaces, and the uses of
extra rooms/spaces to suit your needs. Other parts of the premises include an enclosed deck (to be
refreshed), basement storage, shared laundry facilities that's free to use, plus 1/2 of the
driveway. You'll love this home's location in the greenest section of Malden -- The Oak Grove area,
offering a beautiful, tree-lined residential setting with the recreational opportunities of the
Middlesex Fells Reservations and the Orange Line T Station approx. 7 mns from the property!
Listing Office: Leading Edge Real Estate, Listing Agent: Gilouse Vincent
View Map

|
|
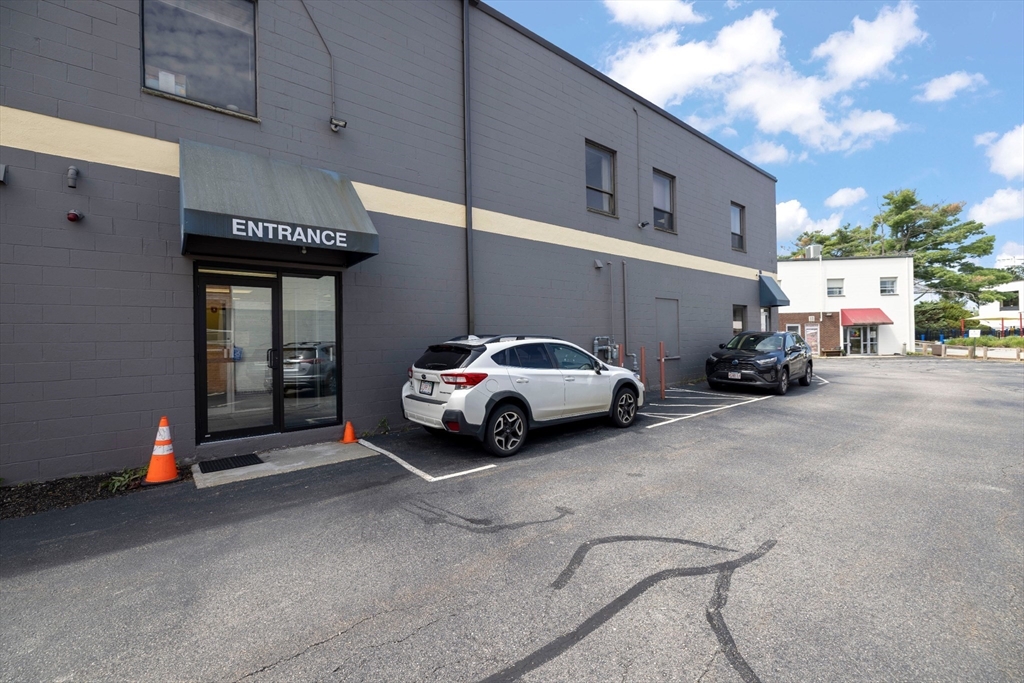
18 photo(s)
|
Burlington, MA 01803-3416
|
Active
List Price
$3,975
MLS #
73418863
- Rental
|
| Rooms |
0 |
Full Baths |
0 |
Style |
|
Garage Spaces |
0 |
GLA |
0SF |
Basement |
Yes |
| Bedrooms |
0 |
Half Baths |
0 |
Type |
|
Water Front |
No |
Lot Size |
|
Fireplaces |
0 |
Discover this turnkey, two room, 1,760 sq. ft. office suite in the heart of Burlington’s vibrant
professional corridor. Situated on the ground floor with a private entrance, this suite offers two
restrooms, three dedicated parking spaces and an overflow parking lot not far away.
Utilities—including water/sewer, heat, hot water, gas, trash removal, and snow removal—are all
covered in the rent for worry-free operations. Positioned alongside established med-spa and dental
practices, this location provides exceptional visibility and easy access via Routes 128 and 3.
Perfect for medical professionals, consultants, and creative agencies, the space can accommodate
scaling needs with additional adjacent offices available for an additional fee. Don’t miss the
opportunity to join this thriving professional enclave in Burlington. Available now.
Listing Office: Leading Edge Real Estate, Listing Agent: Melanie Lentini
View Map

|
|
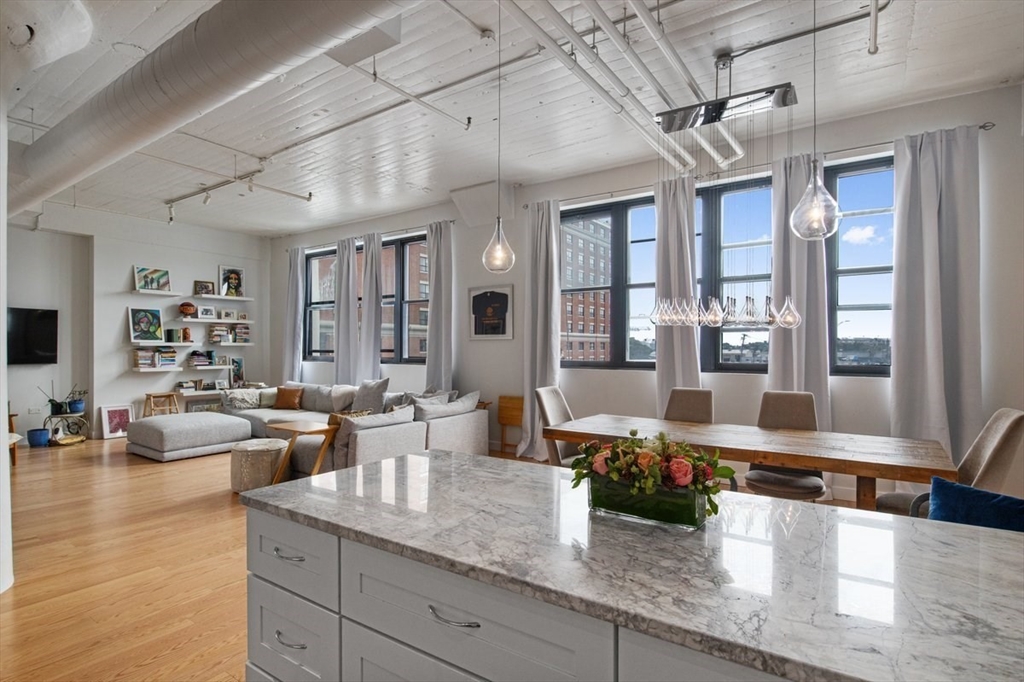
13 photo(s)
|
Boston, MA 02127
(South Boston)
|
Active
List Price
$4,500
MLS #
73476287
- Rental
|
| Rooms |
4 |
Full Baths |
1 |
Style |
|
Garage Spaces |
1 |
GLA |
1,244SF |
Basement |
Yes |
| Bedrooms |
1 |
Half Baths |
0 |
Type |
Condominium |
Water Front |
No |
Lot Size |
|
Fireplaces |
0 |
Presenting a distinguished residential opportunity for lease at 437 D U:2C, Boston, MA, United
States. This luxurious property, built in 1920 and spanning 1244 square feet of living area, stands
in great condition, showcasing amazing design and top-tier materials throughout. The culinary space
within this residence is a testament to refined living, featuring elegant stone countertops that
complement the sophisticated shaker cabinets, providing both beauty and practicality for daily
endeavors. Within the single full bathroom, residents will appreciate the meticulously crafted tiled
walk-in shower, offering a serene and invigorating experience. This exceptional residence, situated
on the second floor, boasts an inviting open floor plan, enhancing the sense of spaciousness and
versatility. A truly remarkable aspect is the captivating water view, providing a picturesque
backdrop to daily life, further enhanced by the convenience of a private dock.
Listing Office: Leading Edge Real Estate, Listing Agent: David Dalton
View Map

|
|
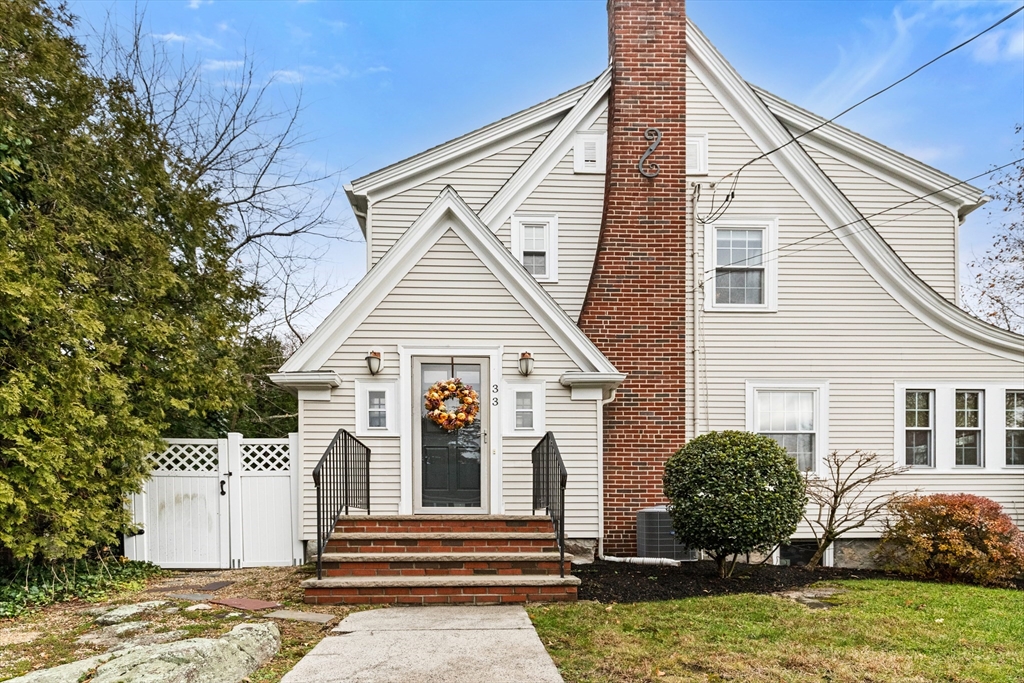
30 photo(s)
|
Medford, MA 02155
|
Under Agreement
List Price
$4,850
MLS #
73461493
- Rental
|
| Rooms |
8 |
Full Baths |
1 |
Style |
|
Garage Spaces |
1 |
GLA |
1,584SF |
Basement |
Yes |
| Bedrooms |
3 |
Half Baths |
1 |
Type |
Single Family Residence |
Water Front |
No |
Lot Size |
|
Fireplaces |
1 |
Savor the perfect blend of location and comfort in this beautifully maintained single-family home on
a quiet, friendly street in Lawrence Estates. Filled with natural light, the spacious living room
features a cozy gas fireplace ideal for relaxing on cooler evenings. French doors open to a bright
dining room. The updated kitchen includes a sky-lit mudroom w/direct access to a spacious
deck—perfect for outdoor dining, gatherings, or simply enjoying the sun. A separate family room,
dedicated home office, and convenient half bath complete the first floor, offering versatile spaces
for work and leisure. Upstairs, serene primary bedroom with a walk-in closet, complemented by a
large second bedroom with dual closets and a cheerful third bedroom. This comfortable home combines
classic New England colonial charm with modern conveniences and an ideal location just minutes to
the Middlesex Fells reservation, Whole Foods, universities, RT 93, and Medford Center’s local cafes
and restaurants.
Listing Office: Leading Edge Real Estate, Listing Agent: Katya Pitts
View Map

|
|
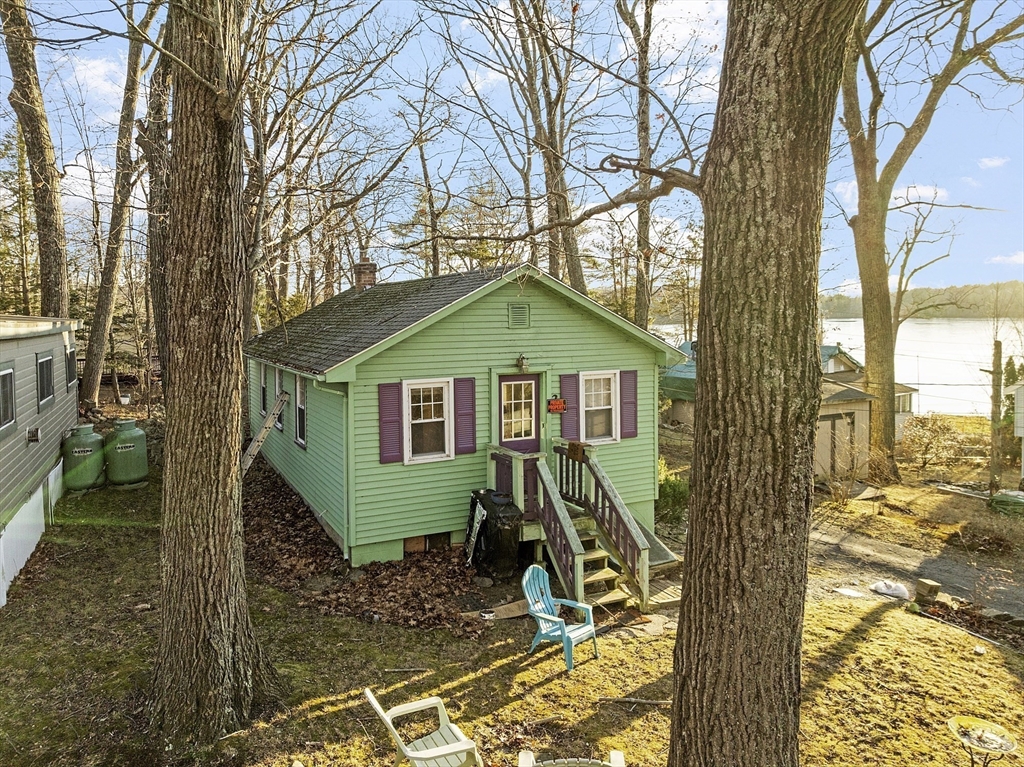
34 photo(s)
|
Rutland, MA 01543
|
Under Agreement
List Price
$179,900
MLS #
73458350
- Single Family
|
| Rooms |
4 |
Full Baths |
1 |
Style |
Cottage |
Garage Spaces |
0 |
GLA |
828SF |
Basement |
Yes |
| Bedrooms |
2 |
Half Baths |
0 |
Type |
Detached |
Water Front |
Yes |
Lot Size |
5,227SF |
Fireplaces |
0 |
Located just steps from 90 acre Turkey Hill Pond, 2 Kosta Ave has a fantastic and efficient
floorplan that is ready for your finishing touches. Vacation year round with boating and swimming
right outside your door. This property offers a fantastic opportunity for affordable home ownership.
Home being sold as-is, where-is. Buyer to be responsible for Title V and any smoke certificate.
Driveway needs to be regraded, do not pull in unless your car has lots of clearance. Private
showings only, offers reviewed on 12/9/25.
Listing Office: Leading Edge Real Estate, Listing Agent: Kristin Weekley
View Map

|
|
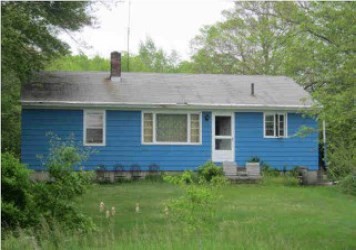
1 photo(s)
|
Swansea, MA 02777
|
Under Agreement
List Price
$269,900
MLS #
73455096
- Single Family
|
| Rooms |
6 |
Full Baths |
1 |
Style |
Ranch |
Garage Spaces |
0 |
GLA |
1,092SF |
Basement |
Yes |
| Bedrooms |
3 |
Half Baths |
0 |
Type |
Detached |
Water Front |
No |
Lot Size |
1.84A |
Fireplaces |
0 |
If you are looking for an excellent opportunity to build or do an extensive rehab, this property is
worth a look! Property is not habitable and no entry will be allowed due to condition. Do not walk
property without an agent present. Property requires a license to sell, please plan for a 4 month
closing. Seller will not provide a Title V or smoke certificate as property is not habitable in
current condition.
Listing Office: Leading Edge Real Estate, Listing Agent: Kristin Weekley
View Map

|
|
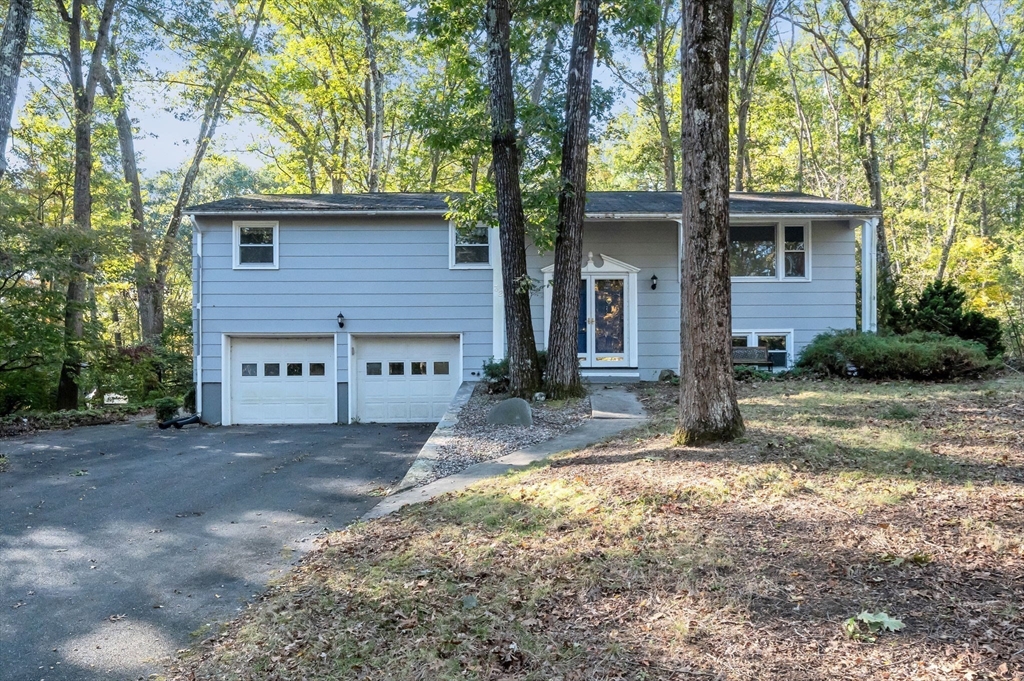
42 photo(s)
|
Northampton, MA 01060
|
Under Agreement
List Price
$349,900
MLS #
73444381
- Single Family
|
| Rooms |
7 |
Full Baths |
1 |
Style |
Raised
Ranch |
Garage Spaces |
2 |
GLA |
1,923SF |
Basement |
Yes |
| Bedrooms |
3 |
Half Baths |
1 |
Type |
Detached |
Water Front |
No |
Lot Size |
10,677SF |
Fireplaces |
0 |
Welcome to Northampton! 32 Stonewall Dr. has a cozy feel, a classic layout and a convenient
location. The main floor features an open layout with living and dining area, kitchen, and three
bedrooms and bath all on one floor. Downstairs, there is a large space that could make a wonderful
play area, workout space, or additional family room, which leads to the large, attached two car
garage. Outside, there is a large multi-level deck that is fantastic for entertaining, and a low
maintenance back yard. This home is walking distance to the River Valley Coop and other shopping,
and is easily accessible to Rt. 91 and downtown Northampton. Don't miss the opportunity to buy a
wonderful home on a quiet street with the opportunity to do your own personalization. Book your
private showing today.
Listing Office: Leading Edge Real Estate, Listing Agent: Kristin Weekley
View Map

|
|
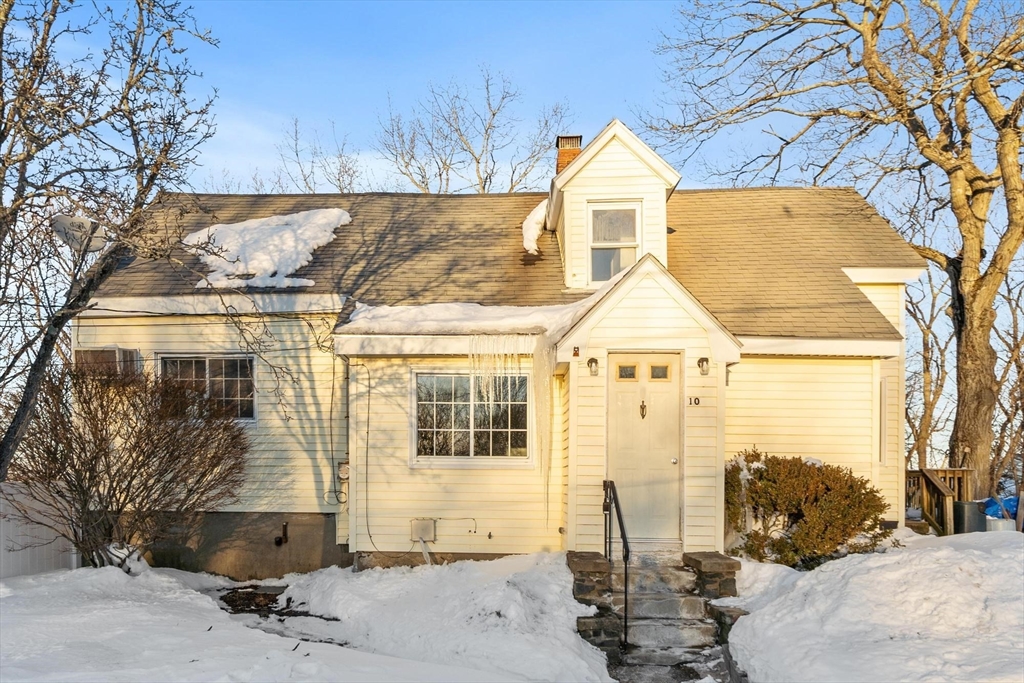
30 photo(s)
|
Peabody, MA 01960
|
Active
List Price
$489,900
MLS #
73476127
- Single Family
|
| Rooms |
6 |
Full Baths |
1 |
Style |
Cape |
Garage Spaces |
0 |
GLA |
1,246SF |
Basement |
Yes |
| Bedrooms |
2 |
Half Baths |
0 |
Type |
Detached |
Water Front |
No |
Lot Size |
7,500SF |
Fireplaces |
0 |
Your Starter Home Story Begins Here! Affordability meets potential in this South Peabody gem
perched quietly on a non-through Hilltop Road. Yes, it's compact. But here's what makes it
compelling: The Layout: One finished bedroom on the main level means immediate move-in capability.
Two unfinished bedrooms upstairs offer something most first-time buyers can't find at this price
point - built-in expansion space. Finish them on your timeline and your budget. That's equity you
create yourself. Experience the large eat-in kitchen, large dining area that opens to the spacious
living room, great for entertaining. Summer is around the corner, so enjoy relaxing in the
above-ground pool. North Shore Mall is minutes away (because shopping shouldn't require planning)
Enjoy nearby Brown's Pond, Lakeshore Park, walking paths, Highway access for reasonable commutes to
Boston or points to Cape Ann. Perfect for First-time buyers ready to build equity through sweat
equity. Great condo alternative!
Listing Office: Leading Edge Real Estate, Listing Agent: Chuha & Scouten Team
View Map

|
|
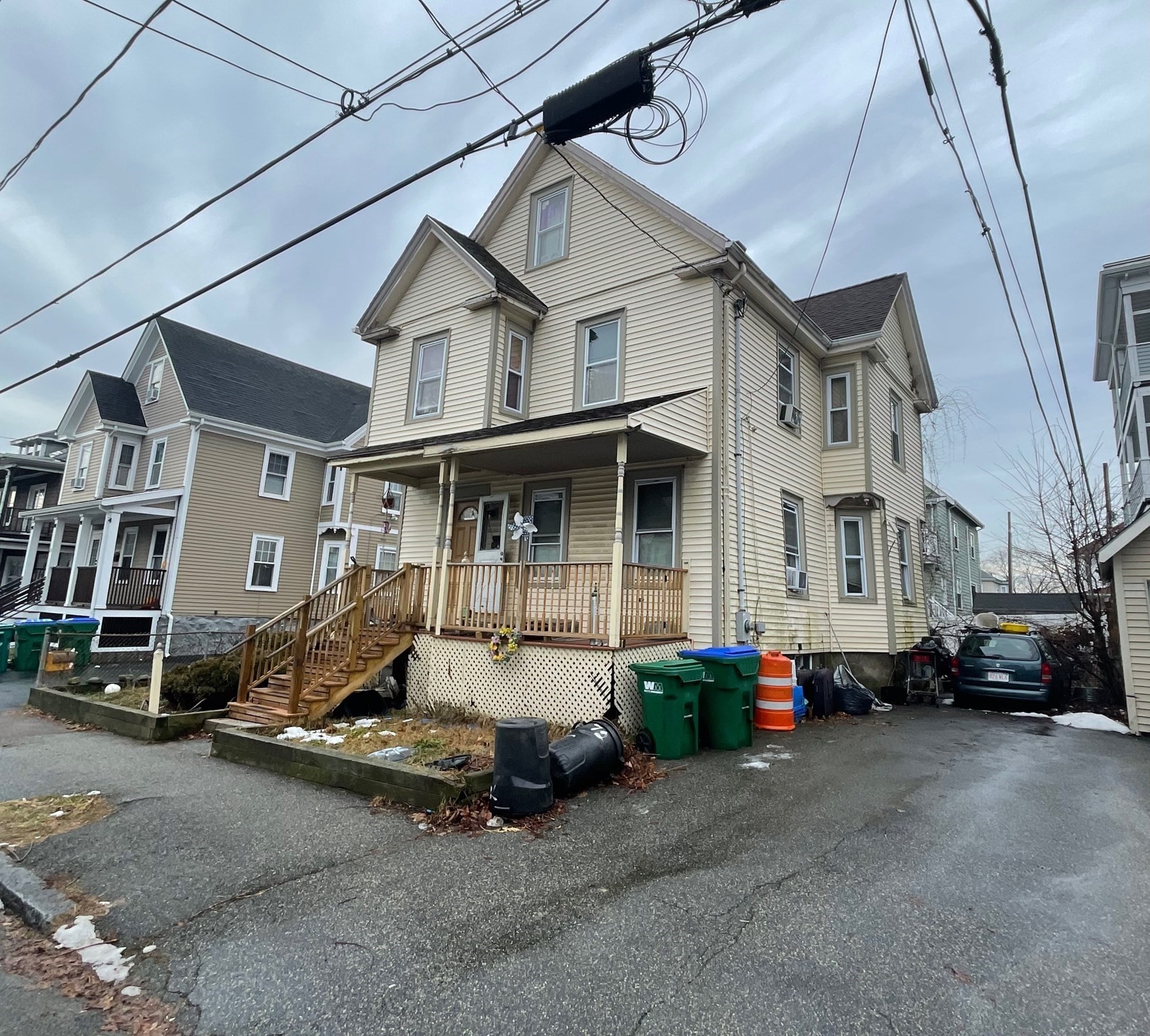
26 photo(s)
|
Medford, MA 02155
|
Under Agreement
List Price
$499,000
MLS #
73201966
- Single Family
|
| Rooms |
7 |
Full Baths |
2 |
Style |
Victorian |
Garage Spaces |
0 |
GLA |
1,751SF |
Basement |
Yes |
| Bedrooms |
3 |
Half Baths |
0 |
Type |
Detached |
Water Front |
No |
Lot Size |
3,531SF |
Fireplaces |
0 |
Ideal opportunity for a contractor or investor in the heart of Medford. This single-family house
will be sold in AS IS condition and will not qualify for traditional financing or FHA loans.
Heating system is NOT operational and needs to be replaced. A portion of the foundation needs
repair. Basement flooded recently and suspected mold is currently present. Property will not be
sold in 'broom clean' condition. Group showings ONLY - Thursday 2/15 3p-4p, Saturday 2/17 12p-1p,
and Sunday 2/18 12p-1p. Property will NOT be available for showing at any other time. Any offers
received will receive a response after Tuesday 2/20 10am. No exceptions. Seller prefers to close
ASAP and occupy until April 30, 2024 if possible. Buyer responsible for obtaining smoke certificate,
if needed, and any modifications to the property needed to obtain it. Property is currently owner
occupied - kindly DO NOT attempt to view property outside of group showing times.
Listing Office: Leading Edge Real Estate, Listing Agent: The Bill Butler Group
View Map

|
|
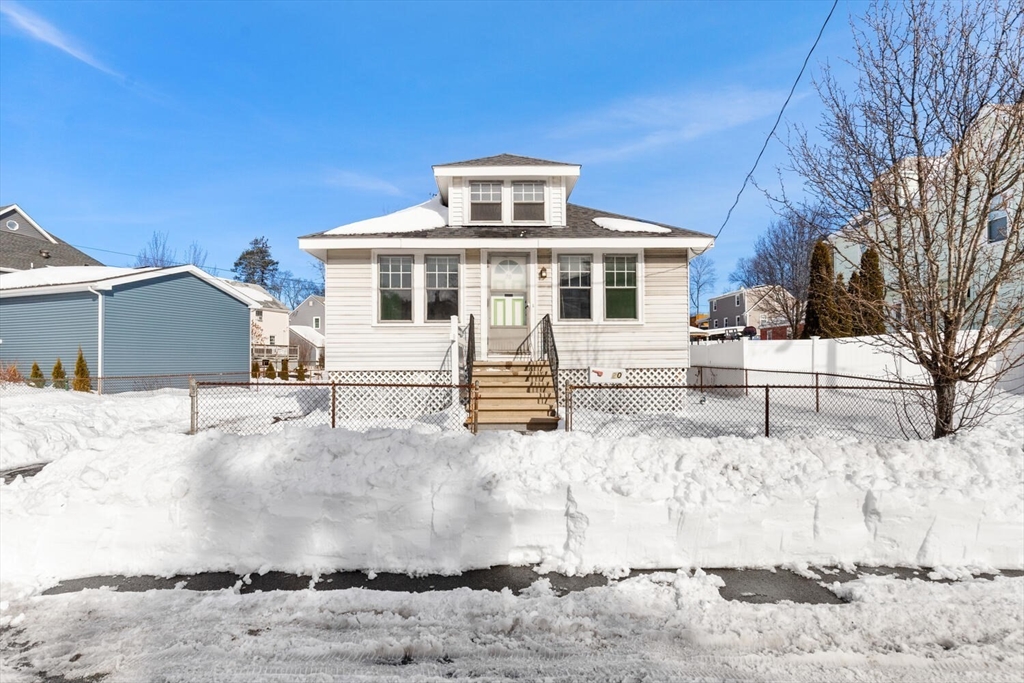
26 photo(s)
|
Malden, MA 02148
(Forestdale)
|
Under Agreement
List Price
$499,000
MLS #
73473782
- Single Family
|
| Rooms |
5 |
Full Baths |
1 |
Style |
Cottage,
Bungalow |
Garage Spaces |
0 |
GLA |
1,134SF |
Basement |
Yes |
| Bedrooms |
2 |
Half Baths |
0 |
Type |
Detached |
Water Front |
No |
Lot Size |
5,232SF |
Fireplaces |
0 |
Seize this golden opportunity in Forestdale area of Malden. This charming 1935 Bungalow cottage
offers solid bones and untapped potential just waiting for your personal touch. Enjoy 1134 sq.ft. of
living space featuring beautiful hardwood floors throughout, two comfortable bedrooms including one
with a walk-in closet, and an updated bathroom with modern walk-in shower. The versatile floor plan
flows through sun room, living room, and dining room, while the walk-up attic stands ready for
expansion. Bring your own vision to the kitchen for a complete transformation that will make this
house truly yours.Situated on a generous 5232 sq.ft.flat lot, you'll appreciate being just .8 miles
from MBTA Oak Grove Station for easy commuting. Weekends beckoned nearby Pine Banks Park with its
hiking trails, sports field, running track and dog park.Perfect for first-time buyers or contractors
and flippers looking to build instant equity through thoughtful updates. Close to Melrose.
Listing Office: Leading Edge Real Estate, Listing Agent: Donald Cranley
View Map

|
|
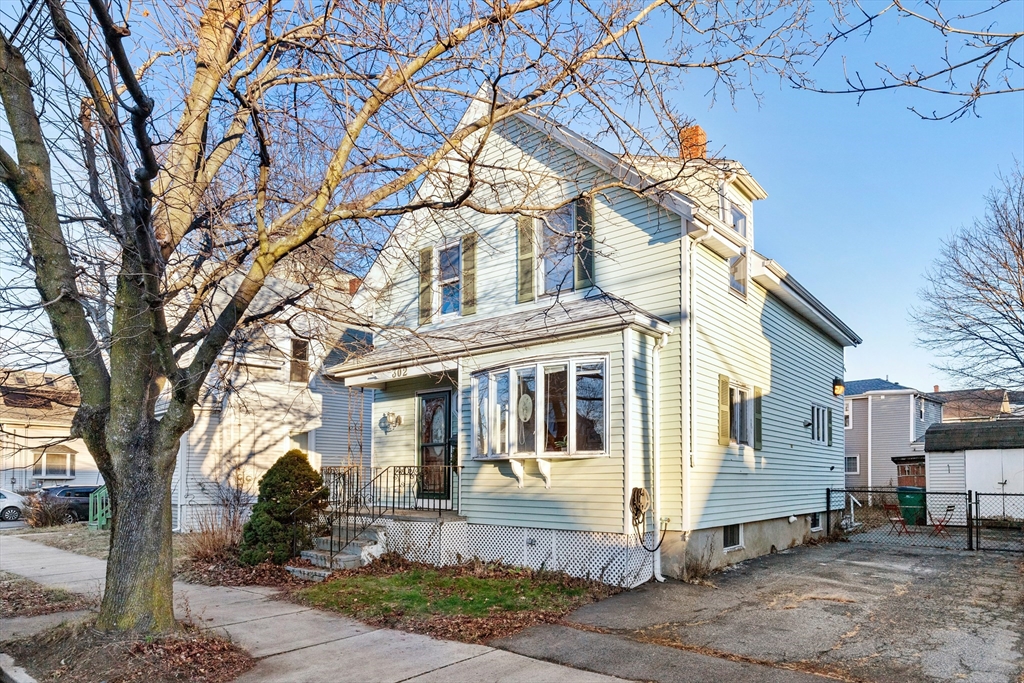
22 photo(s)
|
Lynn, MA 01902
|
Under Agreement
List Price
$499,000
MLS #
73463079
- Single Family
|
| Rooms |
9 |
Full Baths |
1 |
Style |
Colonial |
Garage Spaces |
0 |
GLA |
1,984SF |
Basement |
Yes |
| Bedrooms |
4 |
Half Baths |
1 |
Type |
Detached |
Water Front |
No |
Lot Size |
3,119SF |
Fireplaces |
0 |
You’ll love this sunny Colonial located in one of Lynn’s most convenient and charming neighborhoods.
This sunsplashed single-family home is filled with natural light and offers easy access to major
highways, grocery stores, and countless local amenities. Enjoy a truly ideal location close to
shops, restaurants, Frazier Field, Lynn Woods, and the beloved Flax Pond—perfect for walking,
fishing, feeding ducks, picnicking, or simply relaxing in nature. Inside, the layout just makes
sense, with a comfortable and inviting flow throughout. The first level features a living room open
to the dining room, a kitchen, and a full bath—ideal for everyday living and entertaining. Upstairs
you’ll find four bedrooms, including one with an en-suite half bath. The lower level provides
valuable bonus space with a family room and an area perfect for a home office. This is a perfect
opportunity to create your dream home! A wonderful single family with great potential in a desirable
location!
Listing Office: Leading Edge Real Estate, Listing Agent: Katya Pitts
View Map

|
|
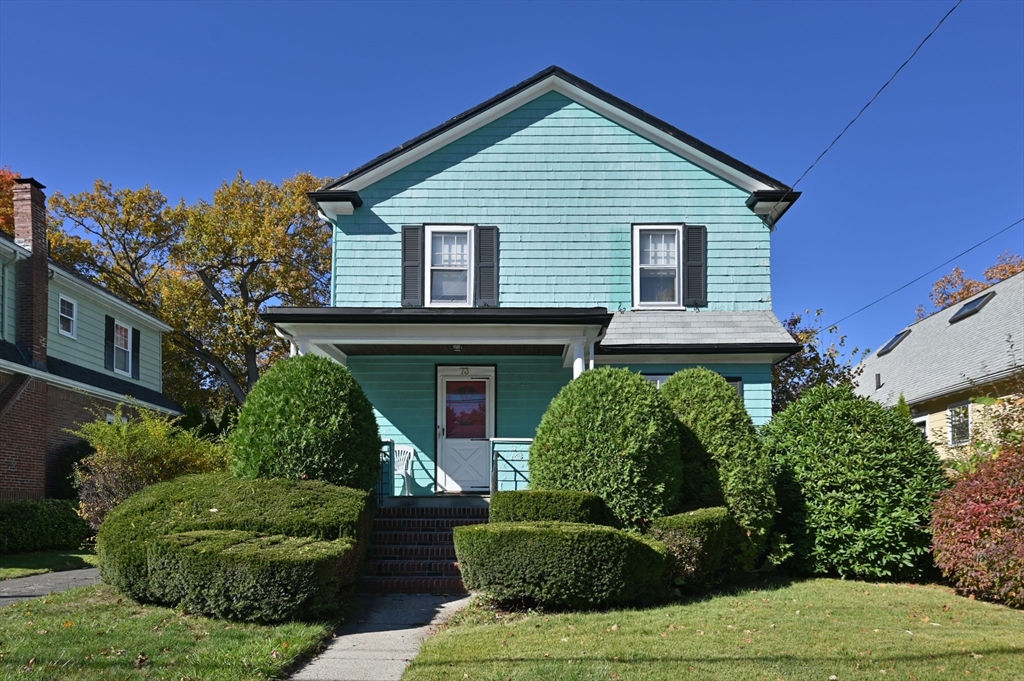
20 photo(s)
|
Boston, MA 02132
|
Under Agreement
List Price
$499,900
MLS #
73447773
- Single Family
|
| Rooms |
7 |
Full Baths |
1 |
Style |
Colonial |
Garage Spaces |
1 |
GLA |
1,450SF |
Basement |
Yes |
| Bedrooms |
3 |
Half Baths |
1 |
Type |
Detached |
Water Front |
No |
Lot Size |
5,481SF |
Fireplaces |
1 |
Opportunity knocks in Bellevue Hill! This home needs total renovation due to leak in roof but offers
unlimited potential. Due to condition group showings only and all potential buyers and agents will
need to sign a hold harmless prior to entry. Property will not be cleaned out prior to sale and
buyer will be responsible for the smoke inspection. Group showings only Monday 10/27 12-1, Tuesday
10/28 1-2, Wednesday 10/29 12-1 and 4-5:30 and Thursday 10/30 12-1. Offers due Friday 10/31 at
noon.
Listing Office: Leading Edge Real Estate, Listing Agent: Kristin Weekley
View Map

|
|
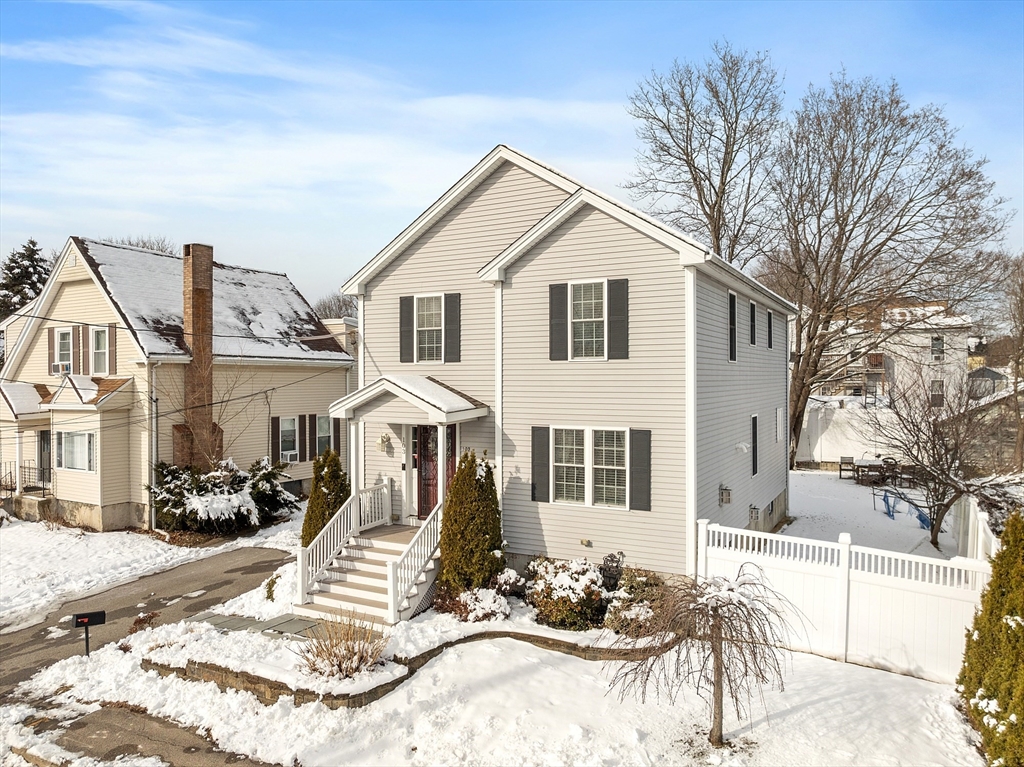
33 photo(s)
|
Rockland, MA 02370
|
Contingent
List Price
$675,000
MLS #
73472204
- Single Family
|
| Rooms |
8 |
Full Baths |
2 |
Style |
Colonial |
Garage Spaces |
0 |
GLA |
2,144SF |
Basement |
Yes |
| Bedrooms |
3 |
Half Baths |
1 |
Type |
Detached |
Water Front |
No |
Lot Size |
5,940SF |
Fireplaces |
2 |
Imagine your morning routine transformed: children stroll to school just steps away while you enjoy
an extra cup of coffee on your deck overlooking the fenced backyard. Located in the heart of
Rockland near both the school complex and retail shops, this charming, young colonial simplifies
daily life - drop backpacks and sports equipment in the spacious mudroom as you enter, where a
conveniently placed half bath is discreetly positioned. Gather around the kitchen island for
homework sessions while dinner preparation unfolds and after dinner, unwind by the gas fireplace in
the elegant coffered-ceiling living room. Upstairs your primary suite with walk-in closet and
private bath provide much-needed moments of quiet and the finished basement offers versatile space
for movie nights or teen hangouts, complete with a sauna for stress-melting relaxation. Experience
how thoughtful design enhances family togetherness in this exceptional Rockland home.
Listing Office: Leading Edge Real Estate, Listing Agent: Deborah Chandler
View Map

|
|
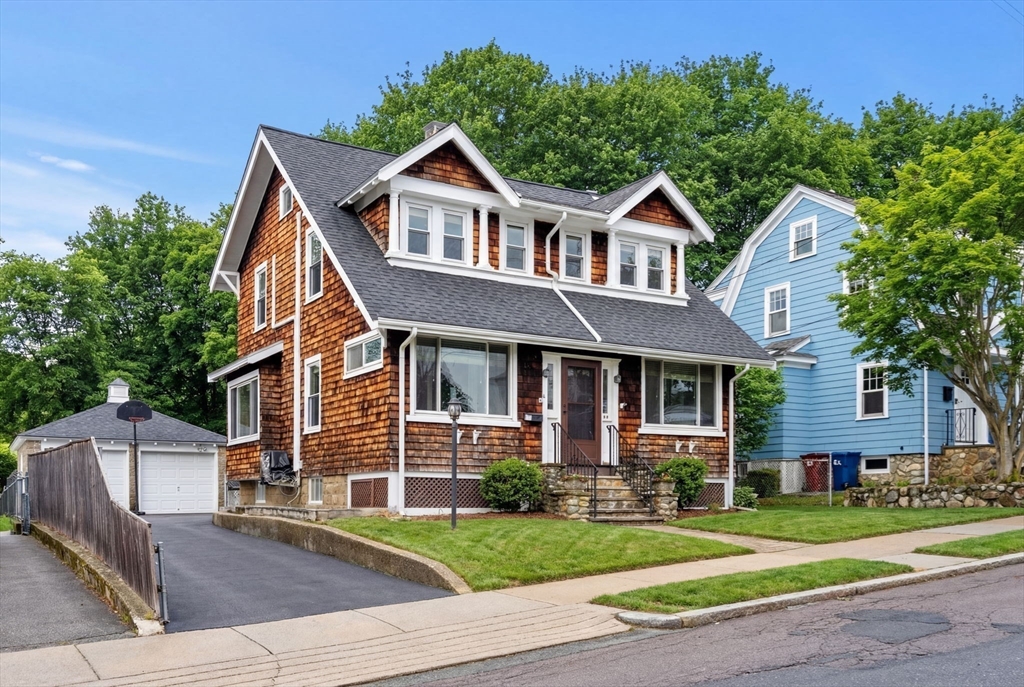
42 photo(s)
|
Melrose, MA 02176
(Wyoming)
|
Under Agreement
List Price
$829,000
MLS #
73472234
- Single Family
|
| Rooms |
7 |
Full Baths |
2 |
Style |
Colonial |
Garage Spaces |
2 |
GLA |
2,087SF |
Basement |
Yes |
| Bedrooms |
3 |
Half Baths |
0 |
Type |
Detached |
Water Front |
No |
Lot Size |
10,202SF |
Fireplaces |
1 |
Tucked into the desirable Wyoming section of Melrose, this charming 1900s Colonial offers the
perfect blend of vintage character and modern comfort. Boasting 3 bedrooms and 2 full baths within
approximately 2000 square feet of living space, the home features an inviting eat-in kitchen with
abundant cabinet storage. Entertain guests in the living and dining rooms, complete with built-ins
that showcase the home's period appeal. Venture downstairs to discover additional finished space,
perfect for a home office or recreation area. Walk up attic for additional possibilities! Step
outside to the property's crown jewel—a spacious yard centered around an impressive in-ground pool
with innovative retractable cover for possible year-round enjoyment. The pool cabana, storage shed,
and 2-car detached garage provide exceptional storage. Mini-splits complement the gas heating system
with AC for year-round comfort. Enjoy quick access to the scenic Middlesex Fells and Wyoming train
station.
Listing Office: Leading Edge Real Estate, Listing Agent: Jay Morneault
View Map

|
|
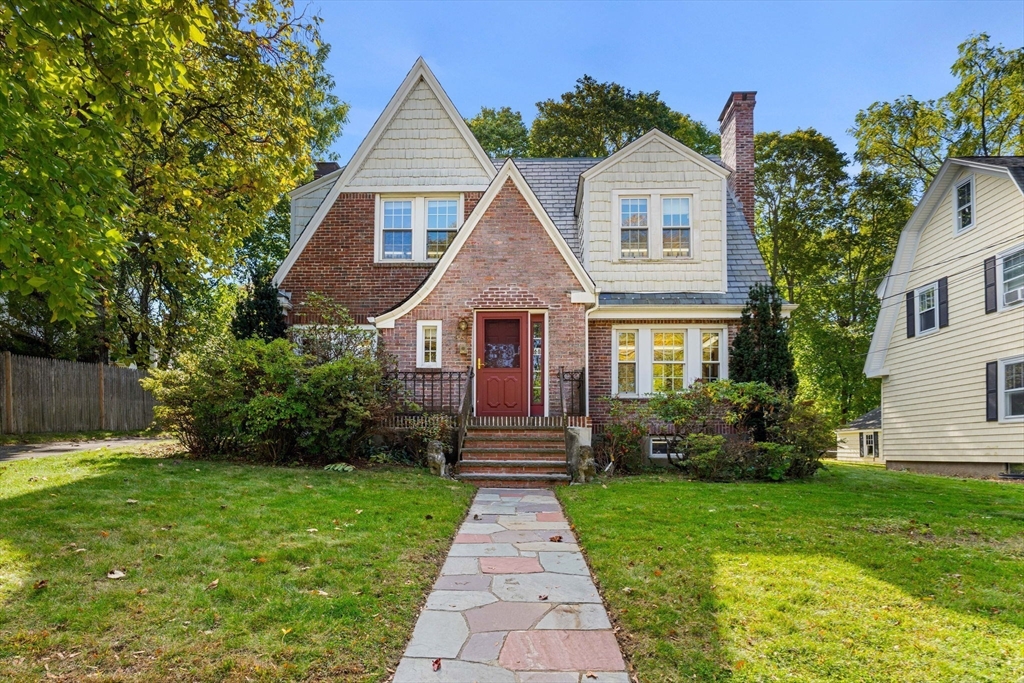
41 photo(s)
|
Newton, MA 02458
|
Under Agreement
List Price
$899,900
MLS #
73445102
- Single Family
|
| Rooms |
7 |
Full Baths |
1 |
Style |
Tudor |
Garage Spaces |
2 |
GLA |
1,740SF |
Basement |
Yes |
| Bedrooms |
3 |
Half Baths |
1 |
Type |
Detached |
Water Front |
No |
Lot Size |
7,130SF |
Fireplaces |
2 |
Multiple offers received, waiting on deposit. Located just a short distance from restaurants,
parks, and the Mass Pike, this Newton Corner Tudor offers the opportunity to customize your own home
without sacrificing space or character. Walk into the entryway with massive closet which welcomes
you into the fireplaced living room with beamed ceilings and oversized dining area. The sunroom
offers loads of opportunity for a second living area, playroom, or office. The kitchen has a pantry
and offers charm with many possibilities for renovation. A half bath completes this floor. Upstairs
offers 3 well sized bedrooms with ample closet space and a full bath. The basement has been finished
in the past and has space for an office and fireplaced family room. Enjoy the large yard and a 2 car
garage to keep your cars snow free. Open houses Saturday 1:30-3 and Sunday 12-1:30. Offers will be
reviewed 10/21/25 after 12N.
Listing Office: Leading Edge Real Estate, Listing Agent: Kristin Weekley
View Map

|
|
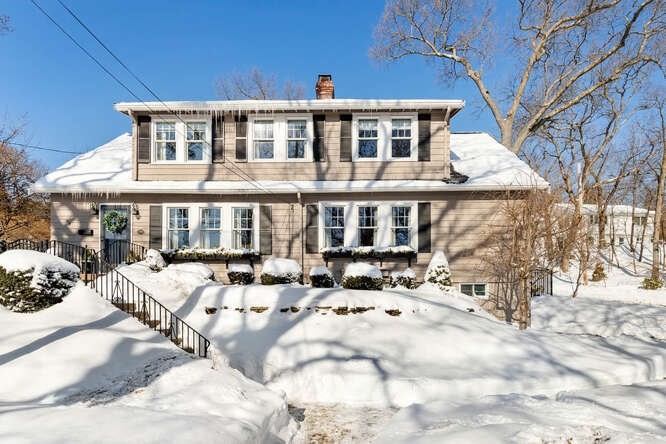
42 photo(s)
|
Melrose, MA 02176
|
Under Agreement
List Price
$1,175,000
MLS #
73472737
- Single Family
|
| Rooms |
9 |
Full Baths |
2 |
Style |
Cape |
Garage Spaces |
1 |
GLA |
2,412SF |
Basement |
Yes |
| Bedrooms |
4 |
Half Baths |
1 |
Type |
Detached |
Water Front |
No |
Lot Size |
12,149SF |
Fireplaces |
2 |
Winter won't last forever but while it's here, cozy up with your morning coffee in your double
fireplaced living room.When summer finally returns head outside to your private oasis complete with
stunning patio, rock-walls and heated pool! There is no reason to ever leave home when you have the
best house in the highly sought after Horace Mann neighborhood! Every box is checked: Sun drenched
eat in kitchen flowing to formal DR w/built ins. Formal living room expands to family room w/custom
fireplace. Expansive second floor with 4 bedrooms, updated full bathroom, plenty of storage space.
End the day in your sunny oversized primary suite w/large closet, bathroom with shower and original
clawfoot tub! Finished basement for teens or home office w/ tons of storage. Complete with workshop,
mudroom & attached garage! Your show stopping fenced in yard is custom hardscaped with fire pit,
deck, patio, pool and cabana as well as grass for kids and the dog. Be prepared for this house to
wink back!
Listing Office: Leading Edge Real Estate, Listing Agent: Lauren Maguire
View Map

|
|
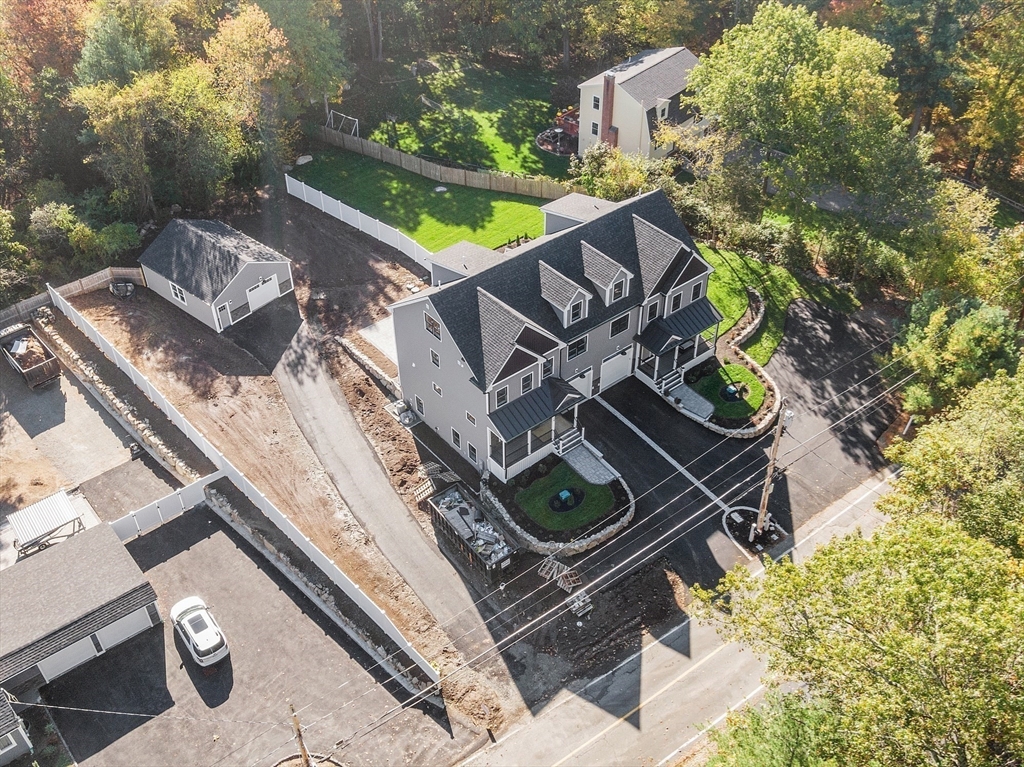
41 photo(s)
|
North Reading, MA 01864
|
Active
List Price
$1,299,000
MLS #
73469002
- Single Family
|
| Rooms |
8 |
Full Baths |
3 |
Style |
Colonial |
Garage Spaces |
4 |
GLA |
3,196SF |
Basement |
Yes |
| Bedrooms |
4 |
Half Baths |
2 |
Type |
Detached |
Water Front |
No |
Lot Size |
13,000SF |
Fireplaces |
3 |
Introducing a masterpiece of modern living where luxury meets functionality across four thoughtfully
designed levels. This isn't just new construction - it's your family's future, crafted with
precision and built for generations. Stunning attention to detail customized with top tier materials
includes multiple fireplaces, built ins, hardwood flooring, tiled baths and a perfectly designed
kitchen with abundant cabinetry. . Looking to live in the Batchelder School District, you got it!
The sprawling 13k sq ft lot means your outdoor aspirations can match your indoor luxury. Additional
30'x24' detached garage w/heat, a/c, and epoxy floors. Perfect for the car enthusiast, tradesman,
hobbyist, etc. Located on the Lynnfield line with just minutes to Rt. 95. NO MONTHLY HOA
FEES
Listing Office: Leading Edge Real Estate, Listing Agent: Druann Jedrey
View Map

|
|
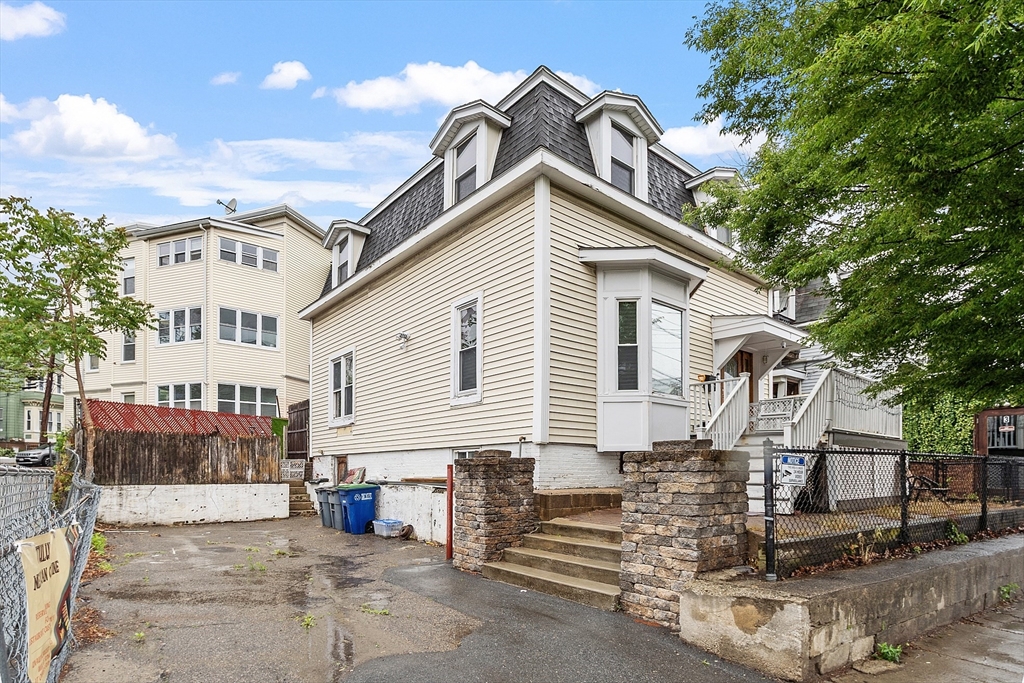
27 photo(s)
|
Somerville, MA 02143
|
Active
List Price
$1,375,000
MLS #
73475811
- Single Family
|
| Rooms |
7 |
Full Baths |
2 |
Style |
Other (See
Remarks) |
Garage Spaces |
0 |
GLA |
1,493SF |
Basement |
Yes |
| Bedrooms |
4 |
Half Baths |
0 |
Type |
Detached |
Water Front |
No |
Lot Size |
3,262SF |
Fireplaces |
0 |
Rare high density development opportunity in Somerville with ZBA approved plans for 10 units, with
the option for 12 with new somerville guidelines. This is a prime chance to invest in one of
Somerville’s most sought-after neighborhoods. Currently used as a tenanted single-family residence,
this MR-4 zoned lot allows for 4-story development - ideal for condo sellout, or multi-family hold.
located less than 0.4 miles from the Green Line Extension and just minutes from Sullivan Square,
Union Square, and Route 93, this property offers exceptional accessibility. Easy access into Boston
and Assembly. Plans can either be advanced or modified to suit your vision, with options for lower
unit count / create larger units.
Listing Office: Leading Edge Real Estate, Listing Agent: Ramsay and Company
View Map

|
|
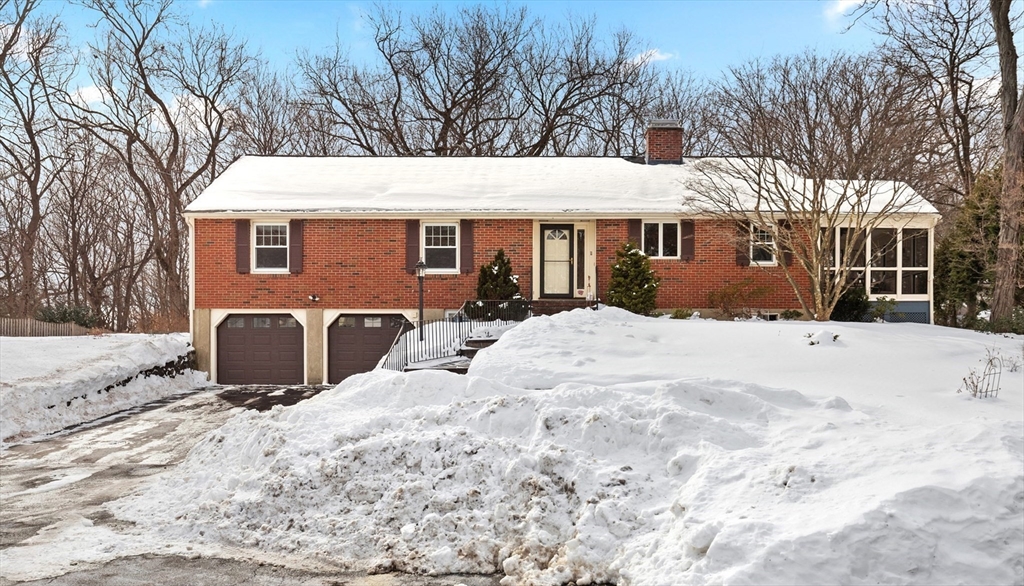
42 photo(s)
|
Arlington, MA 02476
|
Active
List Price
$1,380,000
MLS #
73476875
- Single Family
|
| Rooms |
7 |
Full Baths |
2 |
Style |
Ranch |
Garage Spaces |
2 |
GLA |
2,646SF |
Basement |
Yes |
| Bedrooms |
3 |
Half Baths |
1 |
Type |
Detached |
Water Front |
No |
Lot Size |
8,825SF |
Fireplaces |
2 |
Abutting Menotomy Rocks Park, the location is one of the many assets of this lovely home. Picture
windows overlook a wooded landscape, and being on a cul-de-sac it’s in a quiet neighborhood yet just
a half mile to Mass. Ave. Lovingly and impeccably maintained by its current owners of over 35 years,
this home is bright and open and bathed in sunlight. The kitchen is smartly laid out with granite
counters, updated appliances, and a window over the sink. The primary bedroom has an en-suite bath
with walk-in shower and looks out over the park. The living room and lower level family room have
cozy wood-burning fireplaces, and the screen porch will be your favorite hang-out space in warmer
months. The owners are passionate gardeners and the colorful and lush gardens will delight. Features
include central air, 2-car garage, whole house generator, updated systems and 200 amp electric
service. An unexpected feature: an elevator between the 2 levels for easy living! A truly special
home.
Listing Office: Leading Edge Real Estate, Listing Agent: Judy Weinberg
View Map

|
|
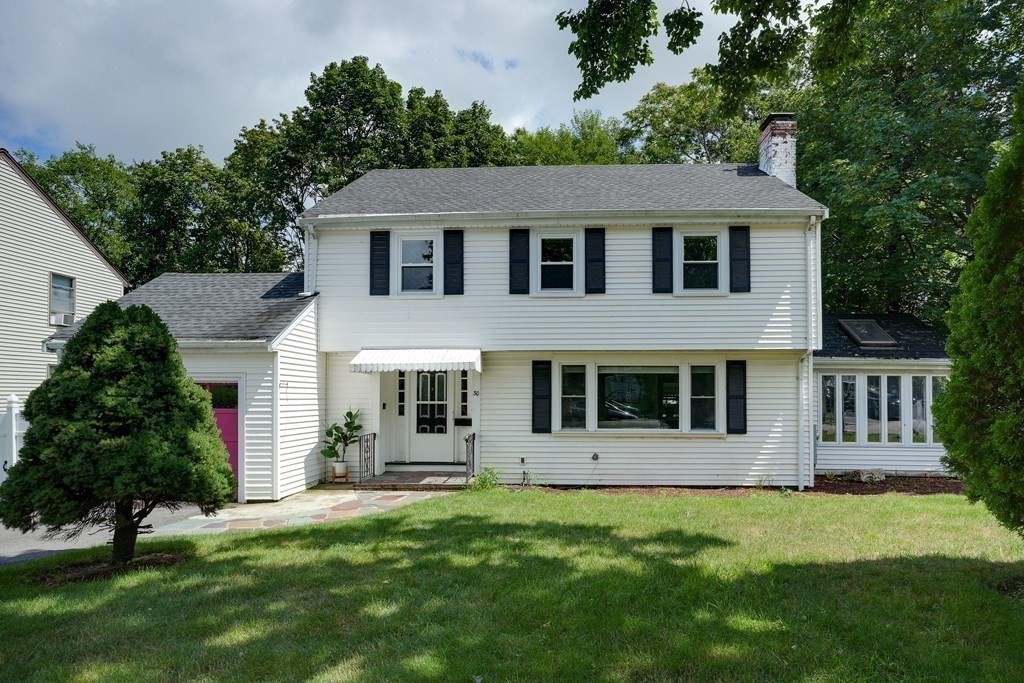
29 photo(s)

|
Belmont, MA 02478
|
Under Agreement
List Price
$1,450,000
MLS #
73472290
- Single Family
|
| Rooms |
9 |
Full Baths |
2 |
Style |
Colonial,
Garrison |
Garage Spaces |
1 |
GLA |
2,167SF |
Basement |
Yes |
| Bedrooms |
3 |
Half Baths |
1 |
Type |
Detached |
Water Front |
No |
Lot Size |
8,170SF |
Fireplaces |
1 |
Beautiful sun-filled colonial nestled at end of a cul-de-sac just blocks from Belmont’s new net-zero
HS, public transportation & Fresh Pond Reservation. This location offers suburban living w/ city
convenience! Settle into a sprawling living room (26’ long!) w/ picture window & fireplace, dining
rm with built-in china cabinet and mini-split, & fabulous sun room/office. The kitchen, with lots of
storage, Corian counters, & recessed lights, provides access to deck overlooking a large backyard.
Half bathroom rounds out this level. 2nd floor features 3 bedrooms, each with mini splits, renovated
family bath, & walk-in linen closet in hallway. The lower level w full walkout has been newly
renovated and has a family room, guest room, a 3/4 bath, laundry, 3 yr old furnace, 200 AMPS Pnl !
Backyard is sprawling and fenced with a deck, play structure and storage shed. On Concord Ave
you'll find the new High School, fields, library, rink, swimming pools, Commuter rail & bus. Don't
miss this on
Listing Office: Leading Edge Real Estate, Listing Agent: Anne Mahon
View Map

|
|
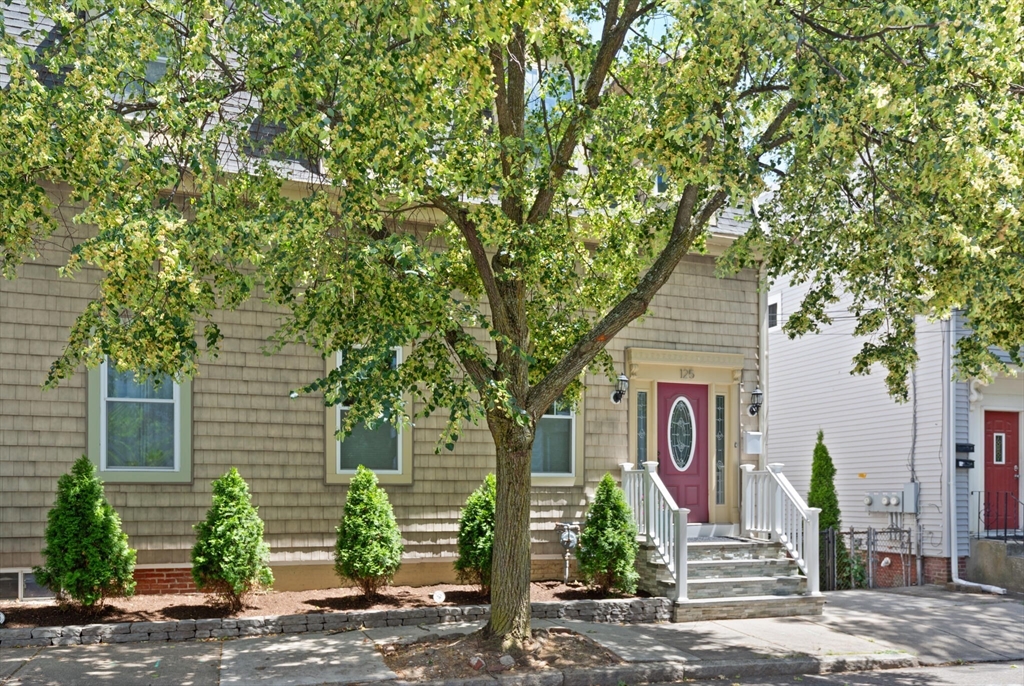
42 photo(s)
|
Somerville, MA 02145
(Winter Hill)
|
Under Agreement
List Price
$1,575,000
MLS #
73465709
- Single Family
|
| Rooms |
7 |
Full Baths |
3 |
Style |
|
Garage Spaces |
0 |
GLA |
2,600SF |
Basement |
Yes |
| Bedrooms |
3 |
Half Baths |
1 |
Type |
Detached |
Water Front |
No |
Lot Size |
3,812SF |
Fireplaces |
1 |
Old meets new in this 2018 gut renovated single family in Winter Hill. You are sure to enjoy the
elegant finishes and a sun drenched open concept first floor including living room with gas fire
fireplace, spacious dining room, 11 foot ceilings and half-bath. Be impressed by the beautifully
appointed kitchen, with marble breakfast bar, stunning cabinetry with glass fronts for display,
hideaway pantry, and 2023 appliances including a Fisher and Paykel induction stove/oven. Enjoy
entertaining on your main-level deck and basement walk-out patio with fenced back yard. Second floor
includes a primary bedroom with ensuite, plus two more bedrooms and a hall bath. The basement, with
full bath and storage space, could serve as a family room, office and/or 4th bedroom. The basement
also offers a perfect entertaining space with kitchenette, beverage fridge, and full size
refrigerator. Parking for 4 cars, central heat and air, and great proximity to Assembly Row, Gilman
T-stop, and Magoun Square.
Listing Office: Leading Edge Real Estate, Listing Agent: Eain Williams
View Map

|
|
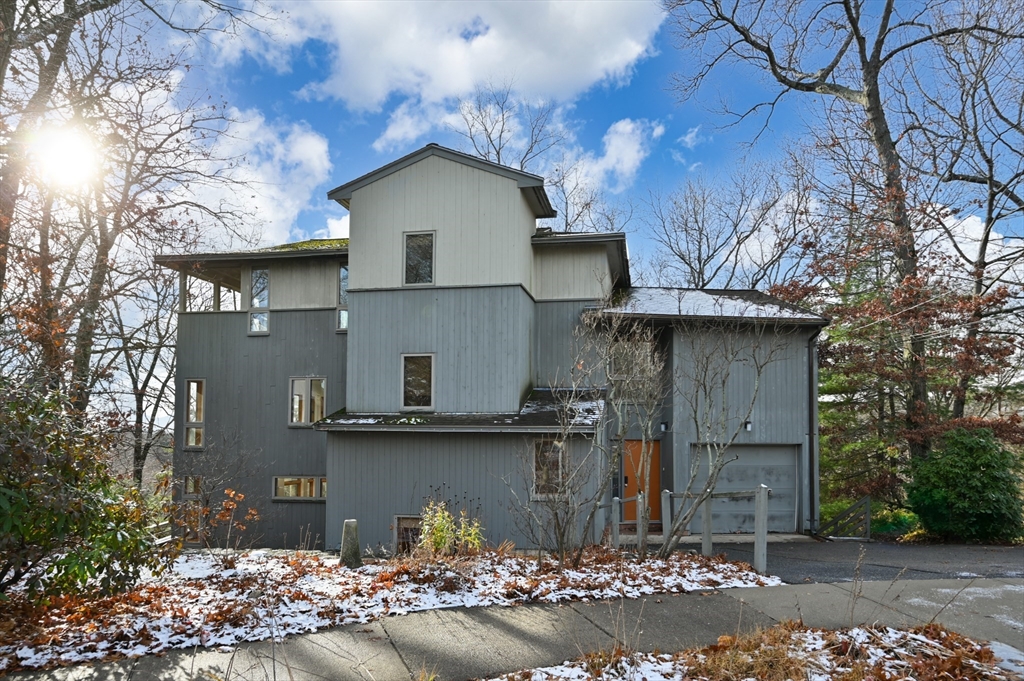
38 photo(s)
|
Newton, MA 02460
|
Under Agreement
List Price
$1,690,000
MLS #
73463070
- Single Family
|
| Rooms |
7 |
Full Baths |
2 |
Style |
Contemporary |
Garage Spaces |
1 |
GLA |
2,670SF |
Basement |
Yes |
| Bedrooms |
4 |
Half Baths |
1 |
Type |
Detached |
Water Front |
No |
Lot Size |
19,983SF |
Fireplaces |
0 |
Designed by its architect owner, 55 Grove Hill Park is an exceptionally unique property that is
integrated with the landscape and absolutely flooded with natural light. The layout is exciting and
functional: enter at the driveway level and go to the first floor for an open living space featuring
a dining area, kitchen, and living room. This level truly brings the outside in with two balconies,
massive windows, and features a wood stove. This floor is completed by a half bath. One level up,
find two good sized bedrooms and a full bath. Half a level up is another sun-filled room that would
be a phenomenal workout space, yoga studio, home office, or artist retreat. The top floor features a
massive primary suite with a walk-in closet, laundry, and another balcony. Additional heated space
in the basement provides storage and a workshop and an elevator provides easy access for all. A
little bit of work makes this home your own personal work of art. Offers reviewed 12/23 at
12N.
Listing Office: Leading Edge Real Estate, Listing Agent: Kristin Weekley
View Map

|
|
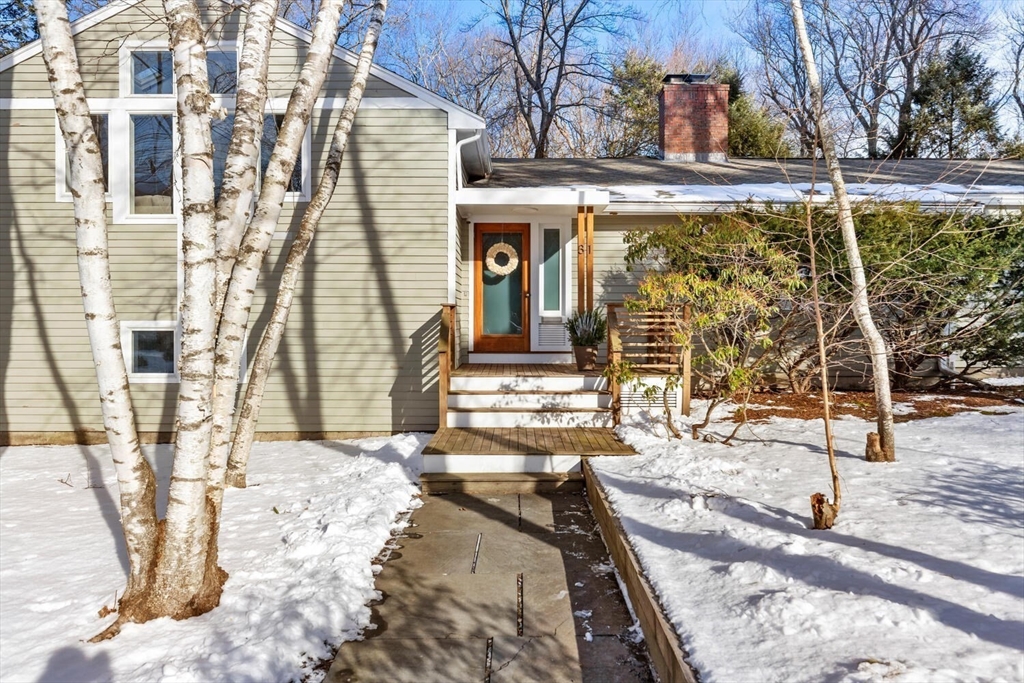
38 photo(s)
|
Belmont, MA 02478
|
Active
List Price
$2,100,000
MLS #
73476088
- Single Family
|
| Rooms |
8 |
Full Baths |
3 |
Style |
Ranch |
Garage Spaces |
2 |
GLA |
3,186SF |
Basement |
Yes |
| Bedrooms |
4 |
Half Baths |
1 |
Type |
Detached |
Water Front |
No |
Lot Size |
20,259SF |
Fireplaces |
1 |
Very special ranch near the country club offers desirable single-level living. Natural light pours
in while wooded views create a peaceful, private serenity across all seasons that feels worlds away,
yet close to everything. Standout features include walls of windows, skylights, hardwood floors,
excellent closets, full basement with enviable storage, new heat pump/AC & 2-car garage with Tesla
charger. Thoughtful layout balances open gathering spaces with comfy retreats. Kitchen with ½ bath &
mudroom/laundry, generous in space & storage, connects to a vaulted-ceiling dining room that
comfortably seats 12 and leads to a fabulous screened-in porch (with heaters!) overlooking the level
yard. All 4 bedrooms fit a king bed; two have ensuite baths, including a spacious primary suite with
walk-in closet. Showstopper 400 sq. ft, sun-filled, great room over the garage, just a few steps up
from the foyer, creates a true separate zone for work or recreation. Easy to show by appt.
Listing Office: Leading Edge Real Estate, Listing Agent: Joanne Adduci
View Map

|
|
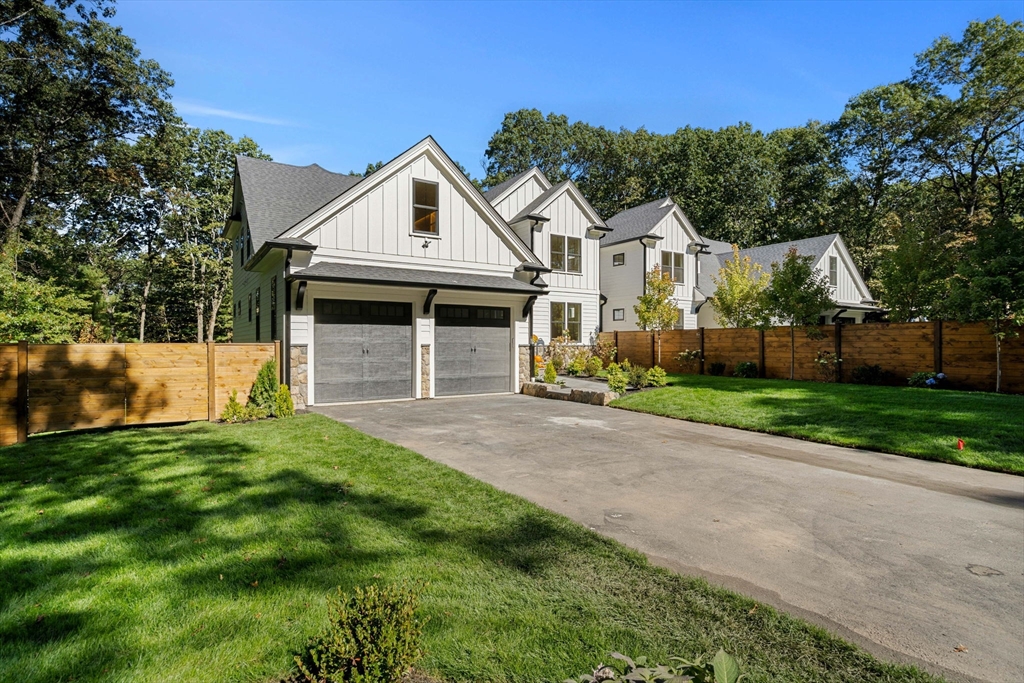
42 photo(s)

|
Bedford, MA 01730
|
Under Agreement
List Price
$2,179,000
MLS #
73441430
- Single Family
|
| Rooms |
9 |
Full Baths |
4 |
Style |
Colonial |
Garage Spaces |
2 |
GLA |
4,256SF |
Basement |
Yes |
| Bedrooms |
4 |
Half Baths |
1 |
Type |
Detached |
Water Front |
No |
Lot Size |
20,073SF |
Fireplaces |
3 |
Dressing room from the sets of SEX & THE CITY... don't miss this LAST UNIT. Artfully designed for
sophisticated living, this new construction by Bedford’s premier builder in prestigious Page Hill
blends refined interiors with resort-style outdoor spaces. Dramatic accordion doors open to a 500 sq
ft deck overlooking a stone patio with a fire pit leading into a covered outdoor kitchen and sitting
area. Inside, 7" white oak floors flow through open living spaces anchored by a gas fireplace
surrounded with Serena & Lily designer wallpaper. The chef’s kitchen is ideal for entertaining,
while a flexible 1st-floor en-suite offers versatility. The primary suite features a custom closet
system that redefines luxury storage. Thoughtful details include a custom mudroom, extensive
built-ins, and generous storage. Covered outdoor living extends the season, with expansion
potential. One-year builder warranty included.
Listing Office: Leading Edge Real Estate, Listing Agent: Anitha Yajnik
View Map

|
|
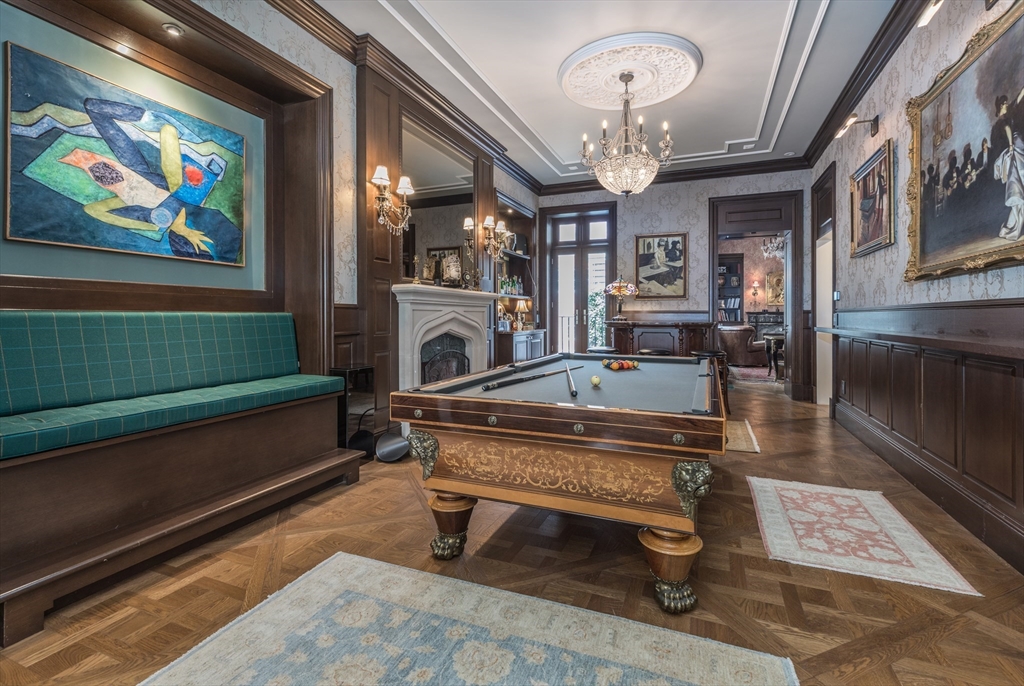
42 photo(s)
|
Boston, MA 02108
(Beacon Hill)
|
Active
List Price
$8,500,000
MLS #
73422689
- Single Family
|
| Rooms |
14 |
Full Baths |
5 |
Style |
Federal |
Garage Spaces |
0 |
GLA |
6,596SF |
Basement |
Yes |
| Bedrooms |
5 |
Half Baths |
1 |
Type |
Detached |
Water Front |
No |
Lot Size |
1,740SF |
Fireplaces |
8 |
In the heart of Beacon Hill, this south-facing Chestnut Street gem underwent a transformative
renovation after purchased in 2018. The project was carried out by Holland, merging French elegance
with modern luxury. A private spa, featuring an infinity pool, swim under Hammam with steam room,
offers serene relaxation. The chef’s kitchen shines with a Lacanche stove and long wooden island. An
outdoor patio adjacent to the kitchen, featuring a gas fireplace / grill. Versailles parquet and
Chevron floors add sophistication, while eight fireplaces spread warmth throughout. A grand living
room framed by 3 stately windows connects to the billiards room and library / office. Seamless
elevator access across five floors and a primary suite with a marble bath and sitting room epitomize
luxury. A reimagined attic becomes a vibrant family room with original beams and skylights.
Meticulous craftsmanship ensures an exceptional living experience in this BH masterpiece, where no
detail was overlooked.
Listing Office: Leading Edge Real Estate, Listing Agent: Ramsay and Company
View Map

|
|
Showing 88 listings
|