Home
Single Family
Condo
Multi-Family
Land
Commercial/Industrial
Mobile Home
Rental
All
Show Open Houses Only
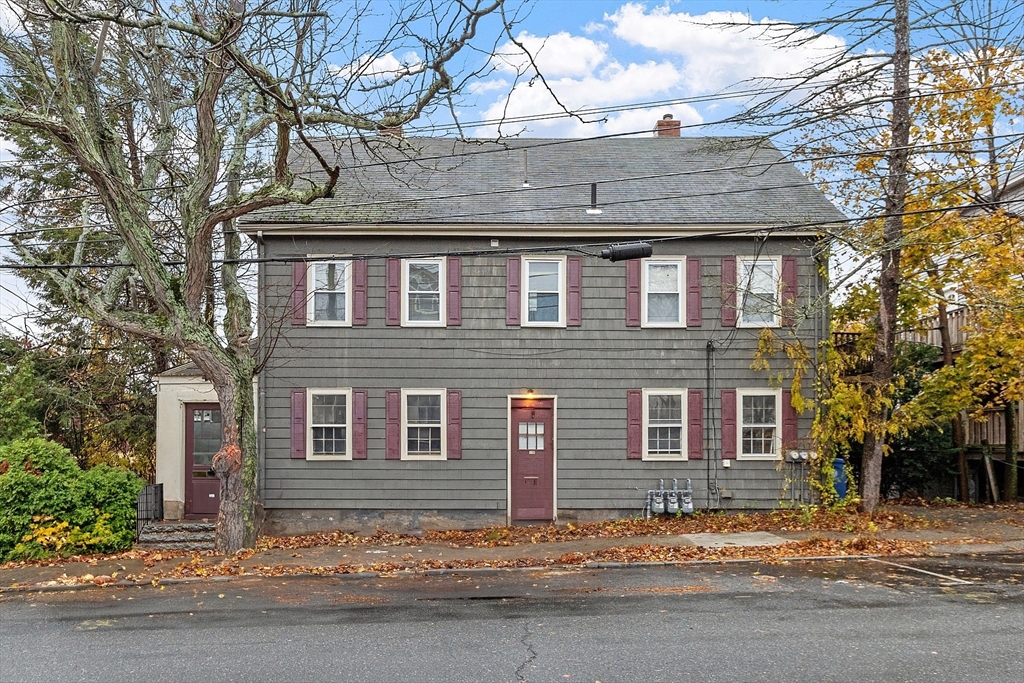
20 photo(s)
|
Wakefield, MA 01880
|
Sold
List Price
$949,500
MLS #
73453708
- Multi-Family
Sale Price
$850,000
Sale Date
1/29/26
|
| # Units |
3 |
Rooms |
13 |
Type |
3 Family |
Garage Spaces |
0 |
GLA |
3,278SF |
| Heat Units |
0 |
Bedrooms |
6 |
Lead Paint |
Unknown |
Parking Spaces |
2 |
Lot Size |
3,215SF |
Location, Location, Location! 3-Family just minutes to downtown, the commuter rail is less than 1/2
mile, shopping, dining and major routes. Bright, spacious units feature high ceilings, nice flow and
eat-in kitchens. Current rents are well below market. Updating, all three units will enhance the
value of each unit (buyers/agents to verify). Enjoy strong rental demand, low vacancy, 2 off-street
parking spaces and separate gas and electric. Four additional attic rooms, accessed from the
2nd-floor unit, offer exciting potential for expanded living space or flexible use (buyers to
confirm). All the trees around the property are being removed on 12/5 by the owner for insurance
purposes. Heating systems and hot water heaters are approx. 6–10 years old with the exception of
unit 51A, the furnace is older. Furnaces are serviced regularly.
Listing Office: Leading Edge Real Estate, Listing Agent: The Bill Butler Group
View Map

|
|
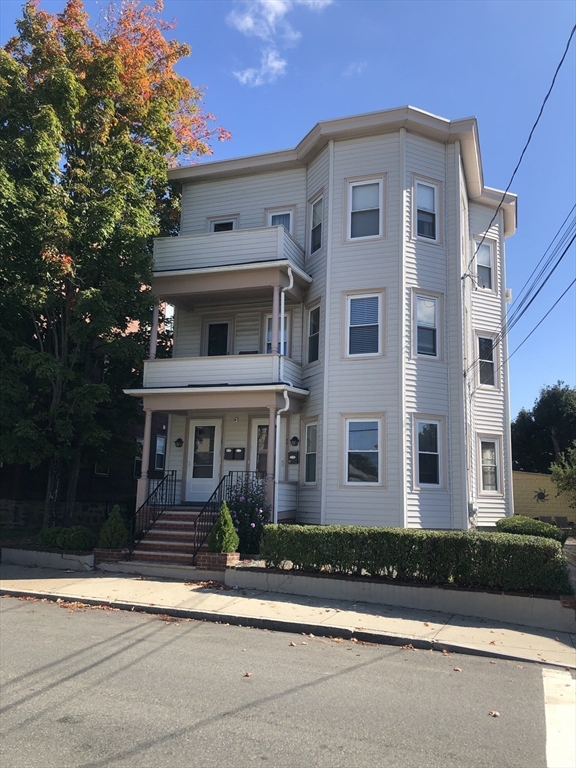
30 photo(s)
|
Malden, MA 02148
|
Sold
List Price
$1,350,000
MLS #
73434749
- Multi-Family
Sale Price
$1,250,000
Sale Date
1/6/26
|
| # Units |
3 |
Rooms |
15 |
Type |
3 Family |
Garage Spaces |
0 |
GLA |
3,678SF |
| Heat Units |
0 |
Bedrooms |
6 |
Lead Paint |
Unknown |
Parking Spaces |
0 |
Lot Size |
3,676SF |
Three-Family Home in Prime Edgeworth Location. Located just two blocks from Malden Station and close
to the Fellsway , I-93 and Wellington Circle This classic three-family home sits in one of
Edgeworth’s most desirable neighborhoods .Each unit features 5 rooms, including 2 bedrooms, a living
room, a dining room with a built-in hutch, and a kitchen with a pantry and gas stove. All units have
separate utilities, including three gas hot water heaters. Heating systems include two FHA units
powered by oil and one 3-year-old FHA unit powered by gas. The roof was replaced in 2020, and the
property has circuit breaker panels. Ring Camera on premises records.
Listing Office: Cameron Prestige, LLC, Listing Agent: Mark Cranfill
View Map

|
|
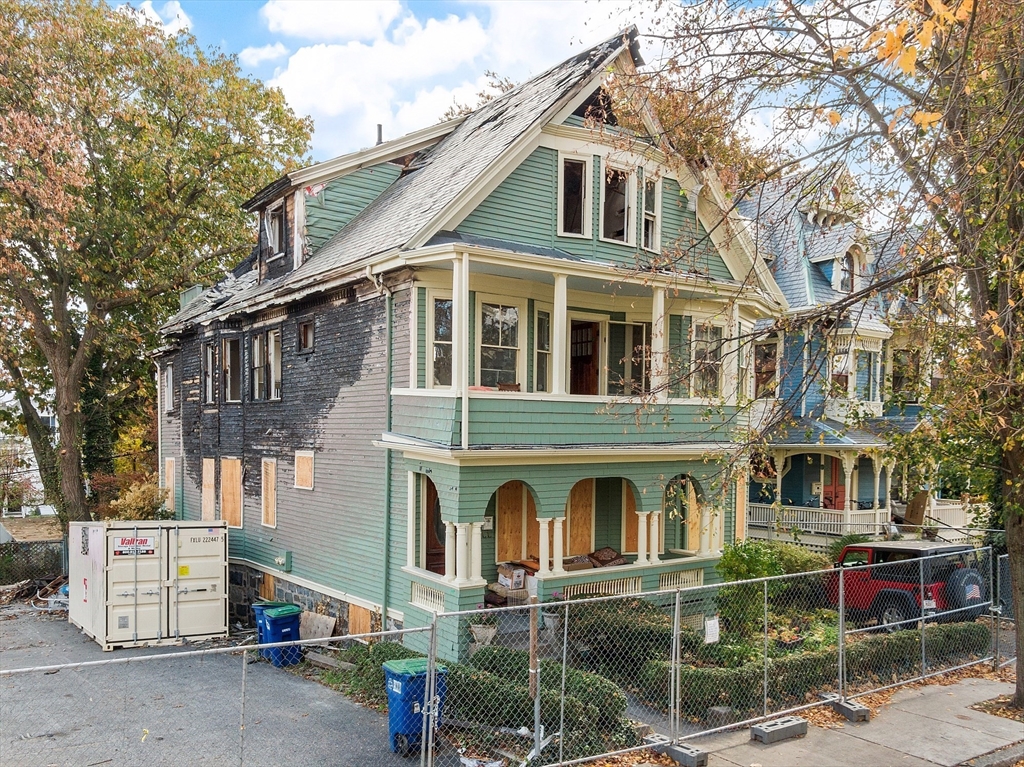
10 photo(s)
|
Somerville, MA 02145
|
Sold
List Price
$799,000
MLS #
73452614
- Multi-Family
Sale Price
$925,000
Sale Date
12/18/25
|
| # Units |
2 |
Rooms |
16 |
Type |
2 Family |
Garage Spaces |
2 |
GLA |
3,716SF |
| Heat Units |
0 |
Bedrooms |
7 |
Lead Paint |
Unknown |
Parking Spaces |
3 |
Lot Size |
4,200SF |
Grand two unit victorian in prime Winter Hill location. This property was involved in a major fire
that started at the property next door in late august 2025. The fire affected the roof, and the left
side of the home with substantial damage to the third floor. Encompassing over 3700 square feet,
with each unit being 3+ bedrooms, plus the potential for a large finished basement. Two car garage
and shady backyard. additional parking space in front. Located in the neighborhood residence NR
zoning district, allowing for one principal building (one, two or three unit dwelling) and one
accessory building such as a"backyard cottage". Separate utilities including electric, hot water and
heat. This was a gem of a home, and with substantial work, will be again. Close to public transit,
shops and the wonderful restaurants in Winter Hill.
Listing Office: Leading Edge Real Estate, Listing Agent: Ramsay and Company
View Map

|
|
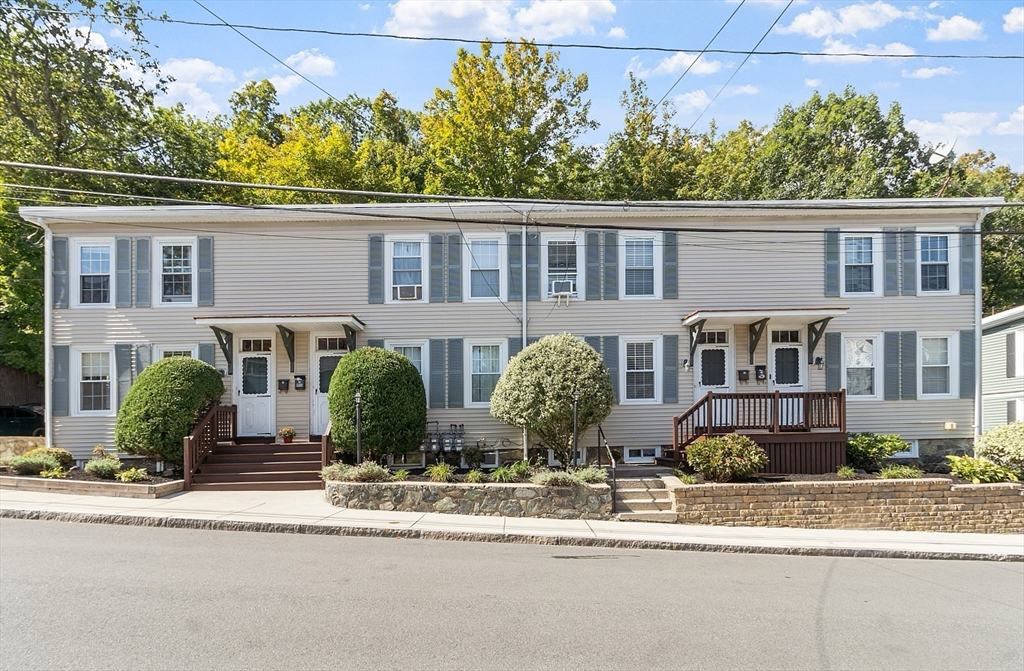
35 photo(s)
|
Melrose, MA 02176-6001
|
Sold
List Price
$1,325,000
MLS #
73435634
- Multi-Family
Sale Price
$1,505,000
Sale Date
12/15/25
|
| # Units |
4 |
Rooms |
16 |
Type |
4 Family |
Garage Spaces |
0 |
GLA |
4,050SF |
| Heat Units |
0 |
Bedrooms |
8 |
Lead Paint |
Unknown |
Parking Spaces |
7 |
Lot Size |
15,172SF |
CASH COW ALERT: Melrose Multi-Family Gold Mine! Four units. Seven parking spots. Infinite
possibilities. This charming Melrose quad isn't your typical investment property - it's a strategic
opportunity where tenants currently pay below-market rents while you're sitting on $2,300/month
potential per unit. That's immediate upside without touching a thing. Location seals the deal:
steps from Oak Grove Orange Line, MBTA Commuter Rail, and Bus Line stop for seamless Boston
commutes, plus Fells Reservation hiking trails at your doorstep. This rare combination of urban
accessibility and outdoor recreation commands the premium rents that busy professionals gladly pay.
Smart fundamentals include separate utilities, individual basement storage with laundry, private
outdoor space per unit, and eat-in kitchens. 3 of the 4 Units are currently rented with one recently
vacated. Hold and optimize rents for steady cash flow, or explore condo conversion potential in
this coveted market.
Listing Office: Leading Edge Real Estate, Listing Agent: Alison Socha Group
View Map

|
|
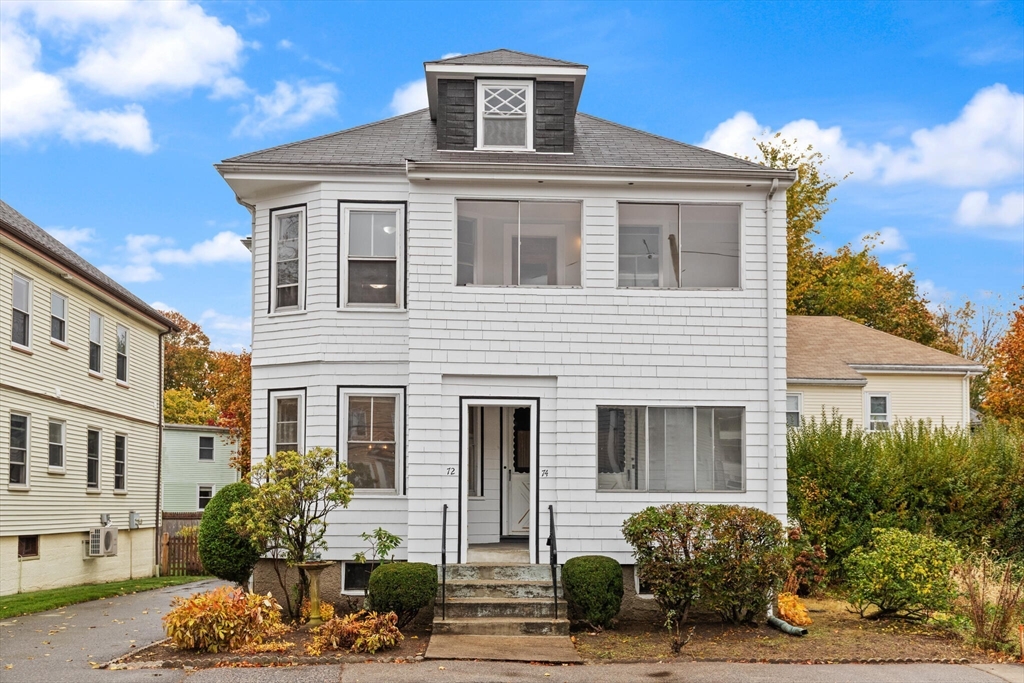
41 photo(s)
|
Belmont, MA 02478
(Waverley)
|
Sold
List Price
$1,054,800
MLS #
73450848
- Multi-Family
Sale Price
$1,080,000
Sale Date
12/12/25
|
| # Units |
2 |
Rooms |
10 |
Type |
2 Family |
Garage Spaces |
0 |
GLA |
2,232SF |
| Heat Units |
0 |
Bedrooms |
4 |
Lead Paint |
Unknown |
Parking Spaces |
4 |
Lot Size |
3,914SF |
A rare gem in Waverley Village! Multi-families in Belmont don’t come along often—esp. one with such
charm and promise. Set on a quiet street in a well-loved neighborhood where evening walks and
friendly hellos give life a comfortable, easy rhythm. Built in 1915, this beauty is ready for its
next chapter. Sunlight simmers through windows set in high ceilings, hardwood floors whisper stories
of another time, while floor plans offer good possibilities. Open back porches create additional
space that overlook the shared yard. The 2nd floor enjoys a comfortable enclosed front porch along
w/ an unfinished walk-up attic that presents a remarkable chance to expand, add value, and build
equity over time. Whether you’re an investor with vision or a homeowner ready to build equity and
create something lasting, this property is your canvas to reimagine and restore. Close to Town
Field, Pequosette Park Waverley Sq, & Belmont Center—opportunity and potential meet here. Seller
Concession considered.
Listing Office: Leading Edge Real Estate, Listing Agent: Michaela Pixie Mahtani
View Map

|
|
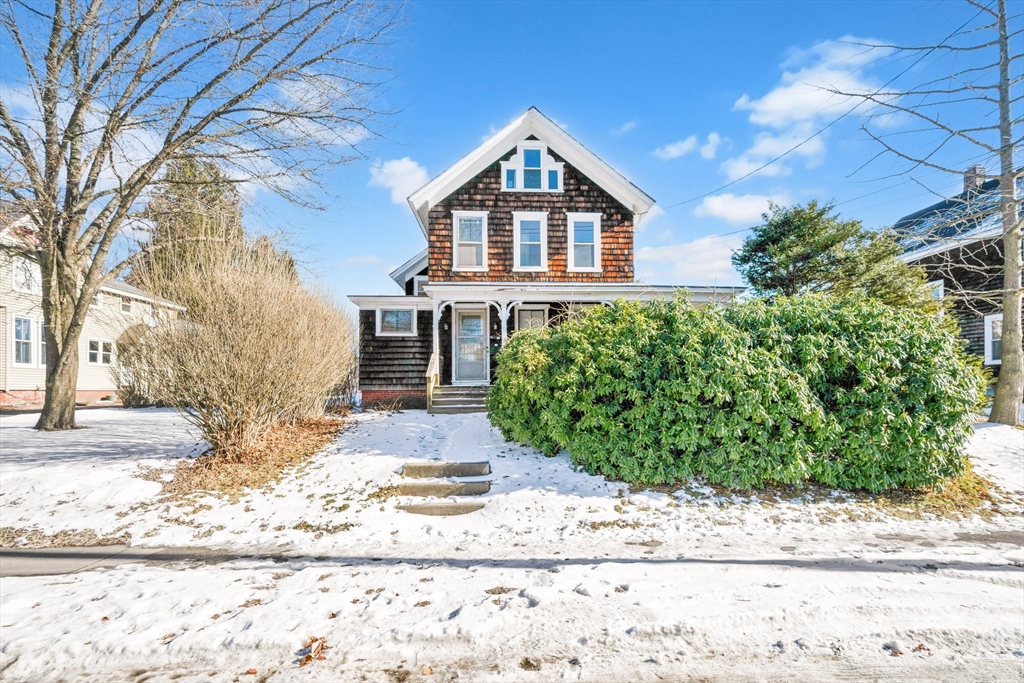
42 photo(s)
|
Greenfield, MA 01301
|
Sold
List Price
$199,900
MLS #
73331966
- Multi-Family
Sale Price
$220,000
Sale Date
12/4/25
|
| # Units |
2 |
Rooms |
9 |
Type |
2 Family |
Garage Spaces |
3 |
GLA |
2,217SF |
| Heat Units |
0 |
Bedrooms |
4 |
Lead Paint |
Unknown |
Parking Spaces |
7 |
Lot Size |
8,843SF |
Back on market! A wonderful opportunity for an investor or for an owner who wants their home to
work for them! This home offers tons of opportunities for the savvy homeowner with lots of space and
a central location near Franklin Medical Center, Greenfields Market, and 91. Both units have 2
bedrooms with loads of space and interesting floor plans. Some upgraded systems will give a huge
boost in personalizing this lovely home. Showings for entire home will be at group showings/open
houses only; unit 2 available for private showings.
Listing Office: Leading Edge Real Estate, Listing Agent: Kristin Weekley
View Map

|
|
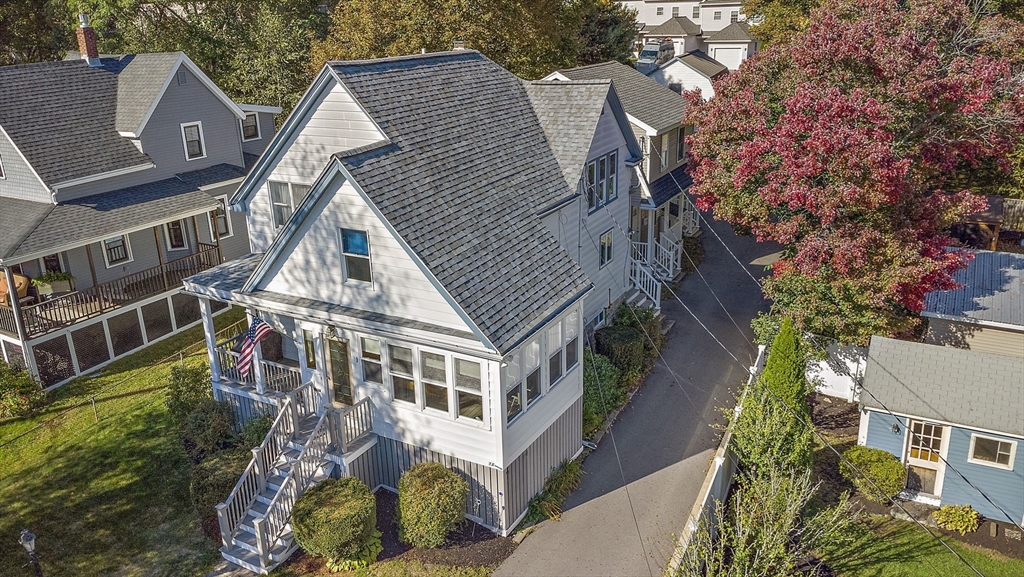
41 photo(s)
|
Stoneham, MA 02180
|
Sold
List Price
$1,100,000
MLS #
73443350
- Multi-Family
Sale Price
$1,125,000
Sale Date
12/4/25
|
| # Units |
2 |
Rooms |
12 |
Type |
2 Family |
Garage Spaces |
2 |
GLA |
2,800SF |
| Heat Units |
0 |
Bedrooms |
5 |
Lead Paint |
Unknown |
Parking Spaces |
8 |
Lot Size |
13,059SF |
This unique property includes two separate single-family homes plus a detached two-car garage with a
spacious loft that's perfect for storage, a workshop, or future expansion. The front home features a
classic layout with a full kitchen, living room, dining room, four bedrooms, 1.5 bathrooms, a
welcoming front porch, and a full basement. The rear home, built in 2012/2013, offers a more modern
layout with an open kitchen and dining area, living room, one bedroom, a large office (with
potential to convert into a second bedroom), and 1.5 bathrooms. Set on a generous lot in a prime
location between downtown Stoneham and Melrose Highlands, this property is ideal for owner-occupants
seeking rental income, multi-generational living, investors, or contractors in need of a garage
workspace.
Listing Office: Century 21 Property Central Inc., Listing Agent: Mary Kelly
View Map

|
|
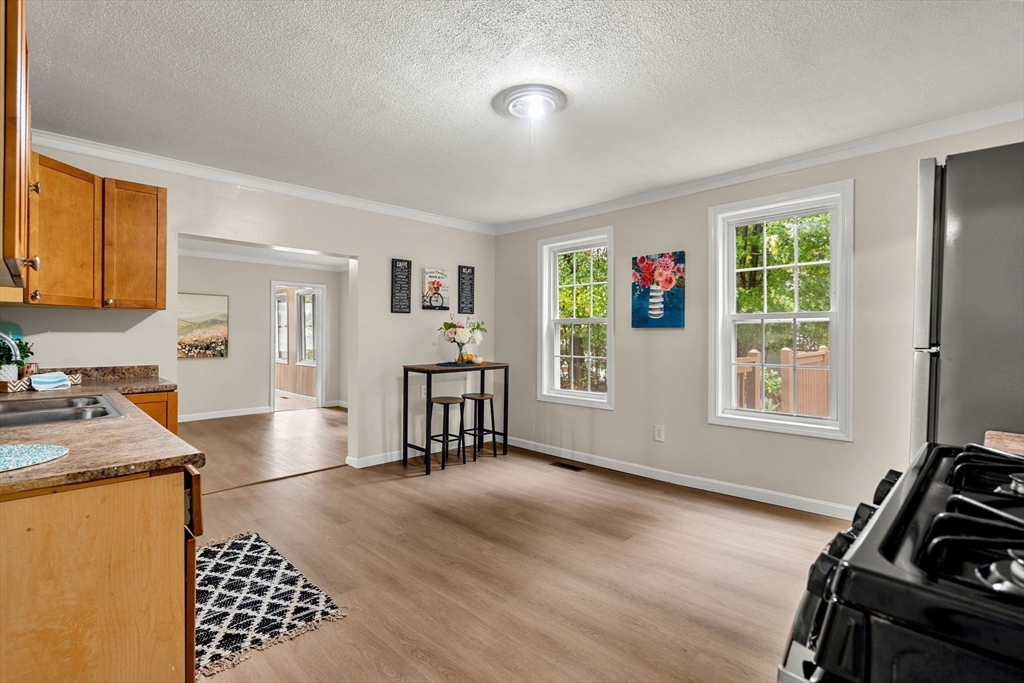
42 photo(s)
|
Lowell, MA 01854
(Pawtucketville)
|
Sold
List Price
$617,900
MLS #
73443515
- Multi-Family
Sale Price
$701,000
Sale Date
11/25/25
|
| # Units |
2 |
Rooms |
10 |
Type |
2 Family |
Garage Spaces |
1 |
GLA |
2,302SF |
| Heat Units |
0 |
Bedrooms |
6 |
Lead Paint |
Unknown |
Parking Spaces |
7 |
Lot Size |
11,761SF |
Stunning 2-Family property on a corner lot radiates fresh appeal and updates throughout. Each
spacious unit offers 3 bedrooms and 1 bathroom, featuring new luxury vinyl plank flooring, fresh
paint, and an inviting all-season sunroom that fills the space with natural light. Surrounded by
mature trees, the home feels like a private refuge, with a beautifully maintained lawn and a fenced
yard perfect for outdoor living and relaxation. The first-floor unit enjoys direct yard access for
seamless indoor-outdoor flow. Ample storage is available in the garage, basement, and shed, while
generous on-site parking adds convenience. Ideally located near the University of Lowell, this
property offers strong rental potential. Systems have been recently serviced for peace of mind.
Move-in ready yet full of opportunity for your personal touch and future customization. Nearby the
Merrimack River, Lowell General Hospital, diverse restaurants and commuter rail, moments from
Lowell's vibrant center.
Listing Office: Leading Edge Real Estate, Listing Agent: Carmen Maianu
View Map

|
|
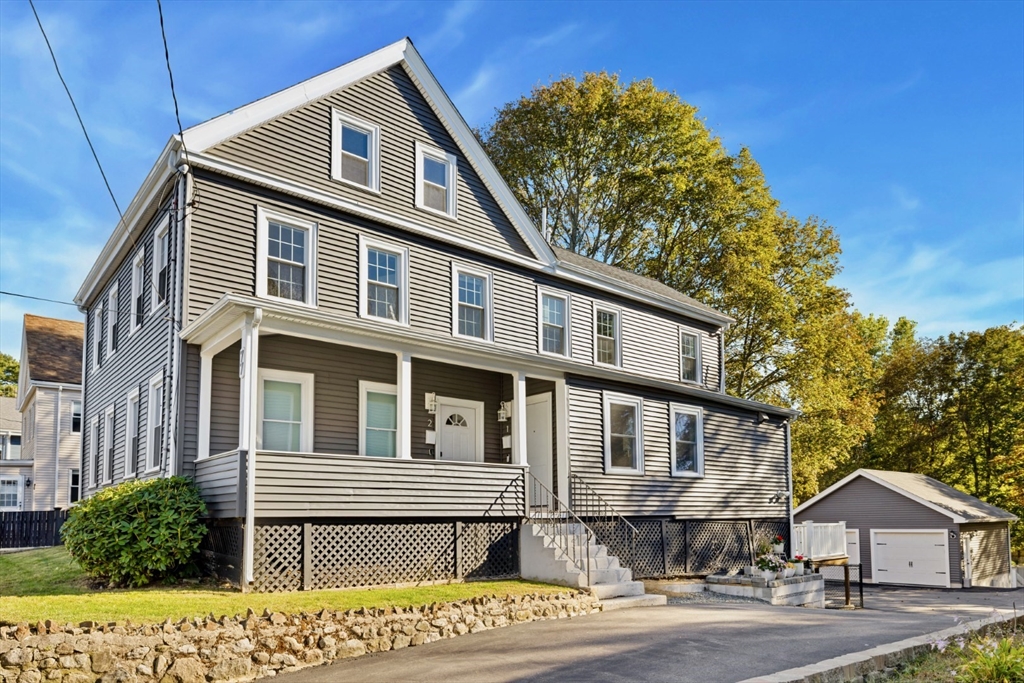
42 photo(s)

|
Stoneham, MA 02180
|
Sold
List Price
$1,199,000
MLS #
73444030
- Multi-Family
Sale Price
$1,250,000
Sale Date
11/21/25
|
| # Units |
2 |
Rooms |
13 |
Type |
2 Family |
Garage Spaces |
2 |
GLA |
3,161SF |
| Heat Units |
0 |
Bedrooms |
7 |
Lead Paint |
Unknown |
Parking Spaces |
8 |
Lot Size |
12,001SF |
Welcome to this impressive 2 family home that lives like 2 singles. Each unit has its own entrance,
a spacious open floor plan, in unit laundry and separate utilities with the exception of the water
service. Each unit has 2 full updated baths. Both stunning kitchens feature quartz counters, tile
back splash and trendy cabinetry. The stoves offer gas cooking and double ovens, just in time for
Thanksgiving! The first floor accesses a fabulous covered composite deck. Other noteable features
are a welcoming front porch, 2 tankless instant hot Navien hot water systems, a new roof and siding
in the last 3 years and a brand new 2 car garage. The generous landscaped yard is fully fenced in.
The exterior decking, most of the railings and all of the fencing are vinyl wrapped, requiring
minimal maintenance. Central A/C, lots of parking and get this: a convenient dog run complete this
great property. Perfect for extended family, as an investment, or a future condo conversion. Offers
due 10/21 @2PM
Listing Office: Leading Edge Real Estate, Listing Agent: The Beaton Team
View Map

|
|
Showing 9 listings
|