Home
Single Family
Condo
Multi-Family
Land
Commercial/Industrial
Mobile Home
Rental
All
Show Open Houses Only
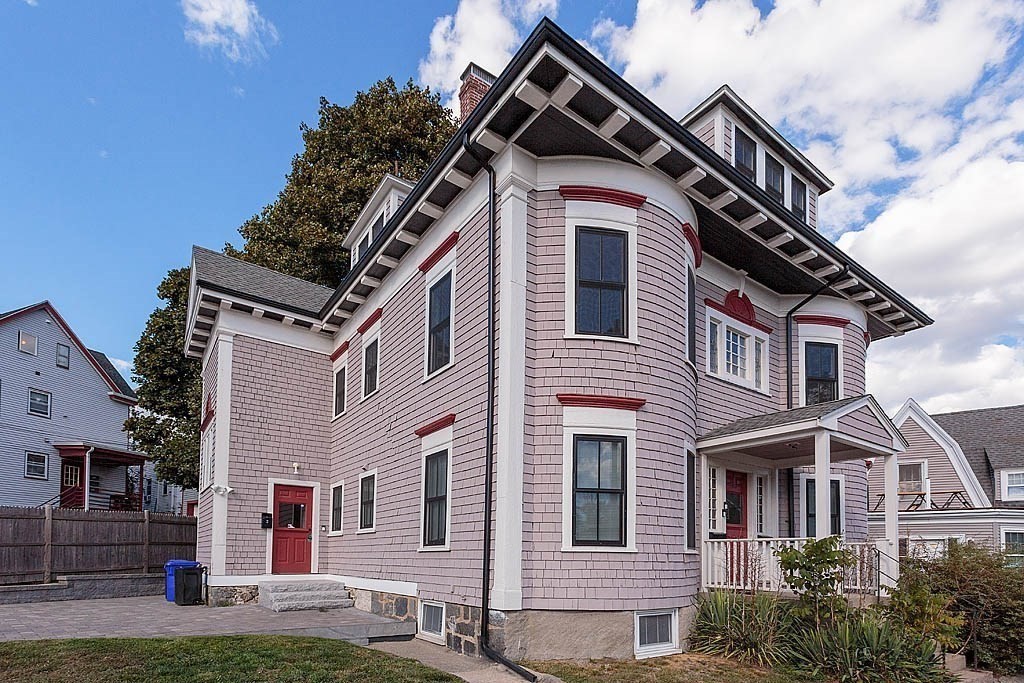
20 photo(s)

|
Boston, MA 02131
(Roslindale)
|
Sold
List Price
$525,000
MLS #
73424910
- Condo
Sale Price
$500,000
Sale Date
2/17/26
|
| Rooms |
4 |
Full Baths |
2 |
Style |
Garden |
Garage Spaces |
0 |
GLA |
945SF |
Basement |
No |
| Bedrooms |
2 |
Half Baths |
0 |
Type |
Condominium |
Water Front |
No |
Lot Size |
0SF |
Fireplaces |
0 |
| Condo Fee |
|
Community/Condominium
79 Robert St Condominium
|
Amazing sun-drenched recent 2022 gut renovation that boasts high-end finishes including stainless
appliances, quartz counters, beautiful white cabinetry and recessed lighting. This generously sized
two bedroom, two bathroom condo is located in a fantastic Roslindale neighborhood. just minutes to
Roslindale Village, Forest Hills MBTA and commuter rail station, Arnold Arboretum as well Fallon
Field. You'll love your private deck and back entrance. No need to head to the laundry Mat, this
condo unit offers stackable washer and dryer. Low taxes and low HOA ($165) makes this a wonderful
affordable opportunity for the first time buyer or down-sizer. Don't miss out on this amazing
opportunity to own in one of Roslindales most sought after neighborhoods.
Listing Office: Leading Edge Real Estate, Listing Agent: Sheila McDougall
View Map

|
|
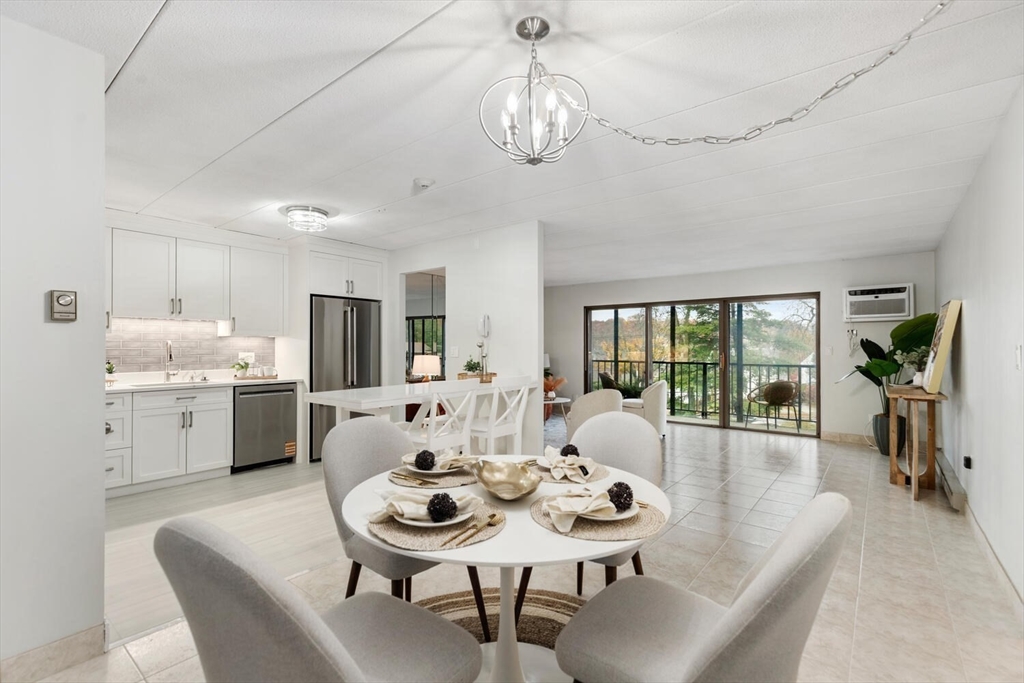
30 photo(s)

|
Medford, MA 02155
|
Sold
List Price
$579,500
MLS #
73453696
- Condo
Sale Price
$570,000
Sale Date
2/17/26
|
| Rooms |
5 |
Full Baths |
2 |
Style |
High-Rise |
Garage Spaces |
0 |
GLA |
1,155SF |
Basement |
No |
| Bedrooms |
2 |
Half Baths |
0 |
Type |
Condominium |
Water Front |
No |
Lot Size |
0SF |
Fireplaces |
0 |
| Condo Fee |
$490 |
Community/Condominium
The Regal
|
This is the one you have been waiting for! Move In Ready. Sophisticately Renovated unit at The
Regal. Step into a refined, light-filled residence offering an open living/dining layout and a
chef-inspired kitchen featuring gorgeous white cabinetry for all your storage needs, stunning subway
tile, quartz countertops, and beautiful center island. Everything has been done with efficiency of
energy in mind. All new kitchen appliances. In Unit Laundry with brand new Miele Washer & Dryer.
Three brand new, energy efficient air conditioners. Relax and enjoy your spacious oversized balcony
overlooking the pool area ,three separate entrances! . Amazing location with easy access to Boston,
Middlesex Fells, Medford Farmers Market,Chevalier Theatre and Mystic River activities. Located on
bus line with easy access to subway. Prime Parking spot directly across from front door. Complex
features beautiful in-ground pool, clubroom with full kitchen, extra storage and exercise room.
Come See !
Listing Office: Leading Edge Real Estate, Listing Agent: Donald Cranley
View Map

|
|
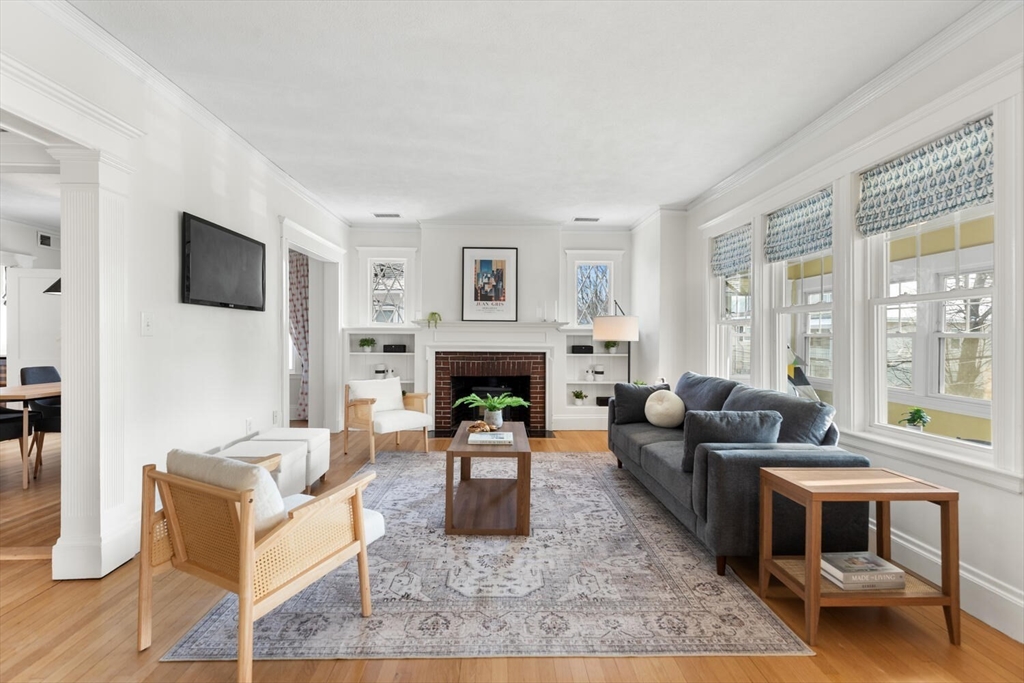
35 photo(s)
|
Belmont, MA 02478
|
Sold
List Price
$1,279,000
MLS #
73466217
- Condo
Sale Price
$1,279,000
Sale Date
2/11/26
|
| Rooms |
8 |
Full Baths |
2 |
Style |
2/3 Family |
Garage Spaces |
1 |
GLA |
2,095SF |
Basement |
Yes |
| Bedrooms |
4 |
Half Baths |
0 |
Type |
Condominium |
Water Front |
No |
Lot Size |
0SF |
Fireplaces |
1 |
| Condo Fee |
$188 |
Community/Condominium
20 Chester Road Condominium
|
Thoughtfully updated without the "flip" feel, this gorgeous 2-story home has the perfect blend of
fun, modern updates without erasing the original charm. The private entryway has room to drop coats
and shoes, and once inside the unit you'll notice the bright and airy feel of the space, with
soaring ceilings and tons of natural light pouring through south-facing windows. The cozy living
room flows nicely into a formal dining room and kitchen that you'll love cooking and entertaining
in, with a vented range hood, attractive lighting, wine fridge, and direct access to a private deck.
A sun-splashed playroom, full bath, and two bedrooms round out the main level. Upstairs are two
additional bedrooms, including an expansive primary suite with vaulted ceilings and skylights, as
well as laundry and attic storage. The backyard is fully fenced and landscaped with mature
perennials and garden beds, great for kids and pets. Two blocks from the 73 bus to Harvard Sq and
one mile from Belmont Center.
Listing Office: Leading Edge Real Estate, Listing Agent: Fayth Cregg
View Map

|
|
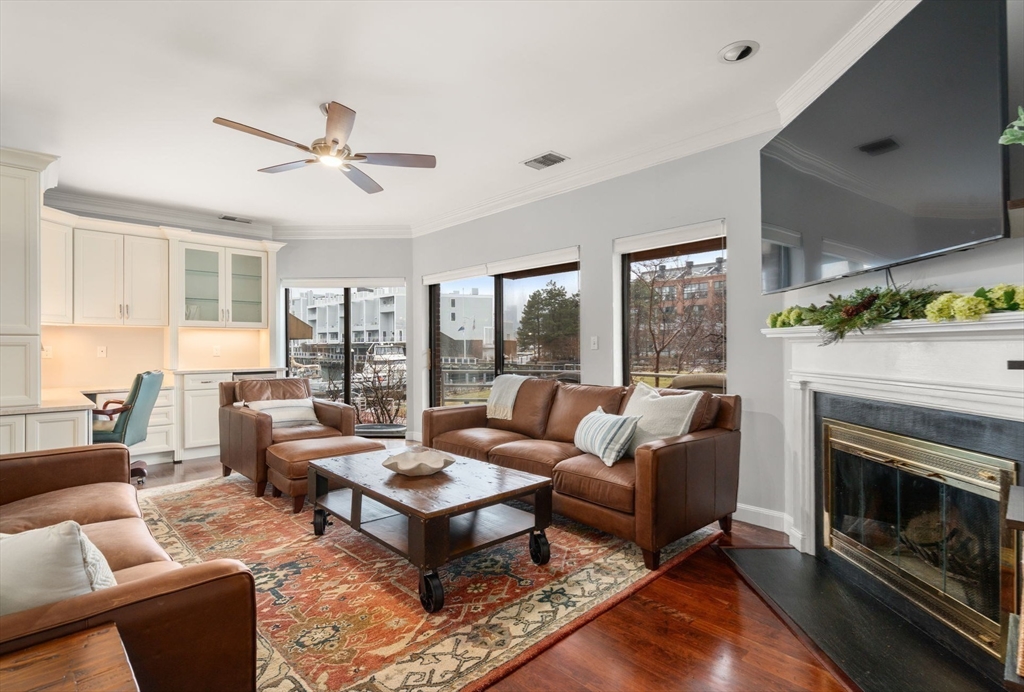
18 photo(s)

|
Boston, MA 02129
(Charlestown's Navy Yard)
|
Sold
List Price
$1,475,000
MLS #
73466718
- Condo
Sale Price
$1,400,000
Sale Date
2/10/26
|
| Rooms |
5 |
Full Baths |
2 |
Style |
Townhouse,
Low-Rise |
Garage Spaces |
2 |
GLA |
1,455SF |
Basement |
No |
| Bedrooms |
2 |
Half Baths |
1 |
Type |
Condominium |
Water Front |
Yes |
Lot Size |
0SF |
Fireplaces |
1 |
| Condo Fee |
$1,232 |
Community/Condominium
Shipway Place
|
Open Space, Location, and Parking - Sophisticated Waterfront Living in the Historic Navy Yard! This
beautiful townhouse offers a bright, and airy floor plan and a water view! The main level is
defined with high ceilings, rich cherry hardwood flooring and elegant crown molding. The living
room highlights a fireplace, custom built in desk/office cabinetry and bar, & sliding doors leading
to private deck w/marina, city & harbor view. The gorgeous kitchen includes a breakfast bar and
peninsula with quartzite counters. The second floor primary bedroom with walkin closet and private
bath, showcases large windows offering serene views of the marina, city skyline, and harbor. The
guest bedroom also has private bath, two closets and floor to ceiling greenhouse window overlooking
the courtyard. Two deeded parking spots add to the carefree, convenient lifestyle. This home
offers an unrivaled lifestyle of luxury and convenience in Boston’s most historic maritime
enclave.
Listing Office: ERA Key Realty Services- Fram, Listing Agent: Nancy Hurley
View Map

|
|

22 photo(s)
|
Quincy, MA 02169
|
Sold
List Price
$315,000
MLS #
73462317
- Condo
Sale Price
$300,000
Sale Date
2/9/26
|
| Rooms |
4 |
Full Baths |
1 |
Style |
Mid-Rise |
Garage Spaces |
0 |
GLA |
783SF |
Basement |
No |
| Bedrooms |
2 |
Half Baths |
0 |
Type |
Condominium |
Water Front |
No |
Lot Size |
0SF |
Fireplaces |
0 |
| Condo Fee |
$424 |
Community/Condominium
|
Centrally located just minutes to 93 and public transit, 135 Willard St #8 gives you the opportunity
to both customize your home and live affordably just minutes from Boston. Featuring 2 bedrooms, 1
bathroom, and a wonderfully open kitchen/dining/living area, this home works for a variety of buyers
who want stability at an attractive price point. Easy to show, offers due 12/22 at noon.
Listing Office: Leading Edge Real Estate, Listing Agent: Kristin Weekley
View Map

|
|
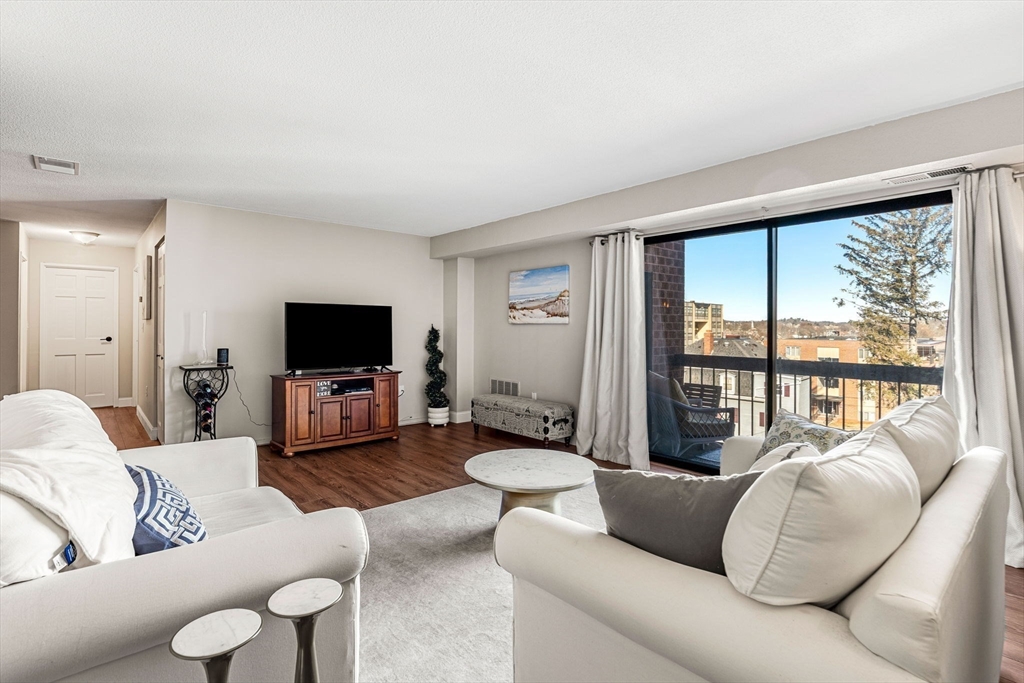
33 photo(s)

|
Melrose, MA 02176
|
Sold
List Price
$554,900
MLS #
73461707
- Condo
Sale Price
$550,000
Sale Date
2/5/26
|
| Rooms |
5 |
Full Baths |
2 |
Style |
Mid-Rise |
Garage Spaces |
1 |
GLA |
1,165SF |
Basement |
Yes |
| Bedrooms |
2 |
Half Baths |
0 |
Type |
Condominium |
Water Front |
No |
Lot Size |
0SF |
Fireplaces |
0 |
| Condo Fee |
$387 |
Community/Condominium
Mount Vernon Condo
|
Located in one of Melrose’s most desirable condo communities, this sun splashed penthouse two-bed,
two-bath residence combines style and convenience. Open concept floor plan leads to a spacious
balcony ideal for reading, relaxing or dining al fresco. Located just off Main Street, you’re a
block from specialty shops like Colette Bakery and delish dining like the North End's Giacomo's and
locally famous Turner's Seafood. If coffee/tea is your game, Starbucks, Cafe Nero and Dunks are all
within a block or two. Commuters will love being a block from the Wyoming Hill rail stop and the
bus stop to Oak Grove T station is across the street. This rare building features an elevator, a
coveted garage parking spot, and recently updated interior common areas. An extremely well run
association! Enjoy the best of city living with comfort, accessibility, and a touch of luxury in
every detail. Cats are only allowed pet.
Listing Office: Leading Edge Real Estate, Listing Agent: The Bill Butler Group
View Map

|
|
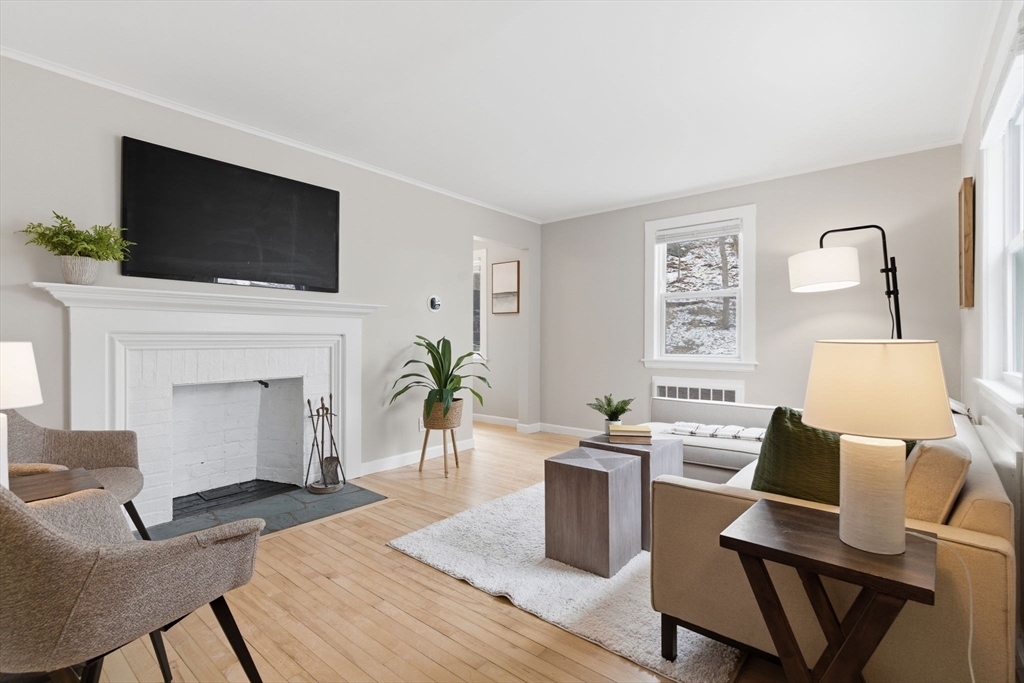
27 photo(s)

|
Boston, MA 02135
(Brighton)
|
Sold
List Price
$599,000
MLS #
73465757
- Condo
Sale Price
$650,000
Sale Date
2/2/26
|
| Rooms |
7 |
Full Baths |
1 |
Style |
Townhouse |
Garage Spaces |
0 |
GLA |
1,190SF |
Basement |
Yes |
| Bedrooms |
2 |
Half Baths |
0 |
Type |
Condominium |
Water Front |
No |
Lot Size |
0SF |
Fireplaces |
1 |
| Condo Fee |
$450 |
Community/Condominium
Rogers Park Condo Trust
|
** OPEN HOUSE CANCELLED. OFFER ACCEPTED *** This corner unit townhouse with parking in Brighton
Center is exactly what you've been wishing for. It's an obvious lifestyle fit with easy access to
restaurants, parks, local coffee shops & other neighborhood businesses at your doorstep. Modern
kitchen, amazing natural sunlight with lots of windows and spacious layout with 1200 sqft spread
over three floors of living space. That combination is hard to find and sure to please. Whether you
value a home office, guest bedroom, work-out space, gaming room, or dual living rooms - your
imagination will unlock endless potential uses. There is great flow within the apartment and nice
privacy. Set way back from the street and quiet it's a tranquil setting without giving up the city
life. It's an ideal place to call home and maintaining access to all that Boston has to offer.
Easily commute with transit/bus/subway and the Mass Pike nearby. Directly across from Rogers Park
and Pet Friendly.
Listing Office: Leading Edge Real Estate, Listing Agent: Eric Raynor
View Map

|
|
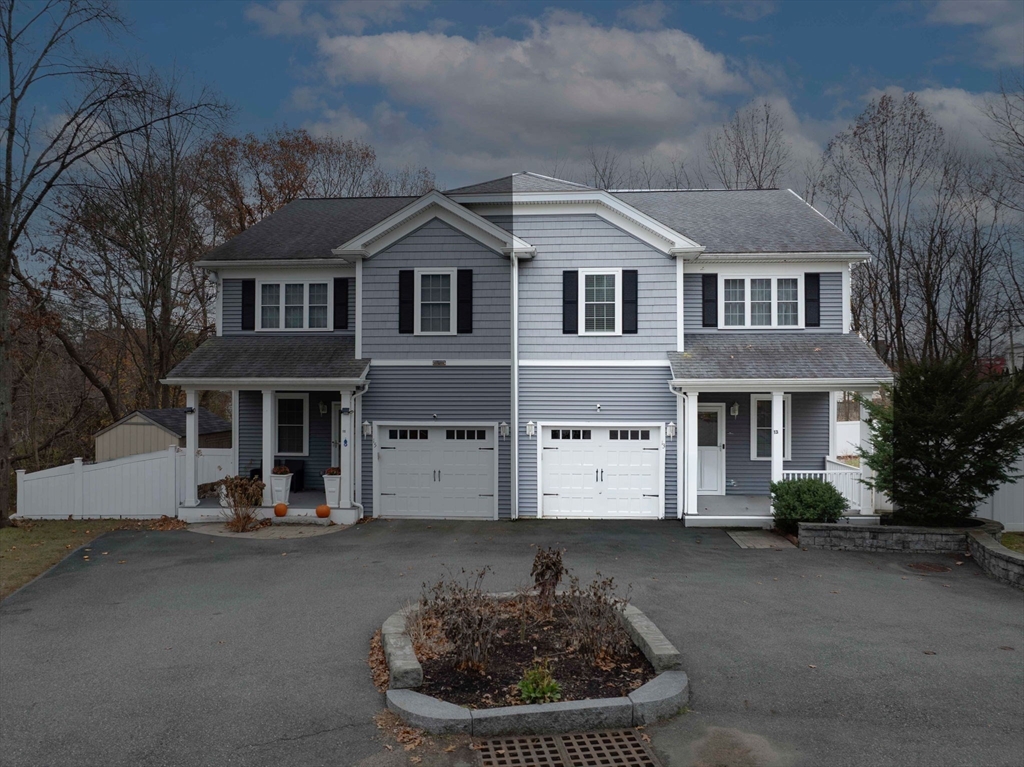
30 photo(s)

|
Woburn, MA 01801
|
Sold
List Price
$859,900
MLS #
73459407
- Condo
Sale Price
$845,900
Sale Date
1/29/26
|
| Rooms |
7 |
Full Baths |
3 |
Style |
Townhouse,
Half-Duplex |
Garage Spaces |
1 |
GLA |
2,136SF |
Basement |
Yes |
| Bedrooms |
3 |
Half Baths |
0 |
Type |
Condominium |
Water Front |
No |
Lot Size |
0SF |
Fireplaces |
0 |
| Condo Fee |
|
Community/Condominium
|
Why compromise? This three-level townhouse delivers single-family living with hassle-free condo
convenience! Built in 2016 on a cul-de-sac just 10 miles from Boston, this 2,136sq ft home strikes
the perfect balance. Hardwood floors flow through the main level and open concept kitchen—complete
with white cabinetry, granite countertops, and stainless appliances. Kitchen island seats three
while overlooking dining and living areas. Step through sliders to your private outdoor oasis
featuring deck, patio and fire pit—ideal for gatherings and a fenced yard perfect for furry
companions! Second floor offers three bedrooms including generous primary suite with attached bath,
plus convenient laundry center. The Owens Corning finished basement awaits your creativity as home
office, media room, or guest space. One-car garage, central AC, and minimal condo fees complete this
rare package. Minutes to Rt 93 and Boston commuter options. Fresh paint is all that's needed to make
this modern gem yours!
Listing Office: Leading Edge Real Estate, Listing Agent: The Ternullo Real Estate Team
View Map

|
|
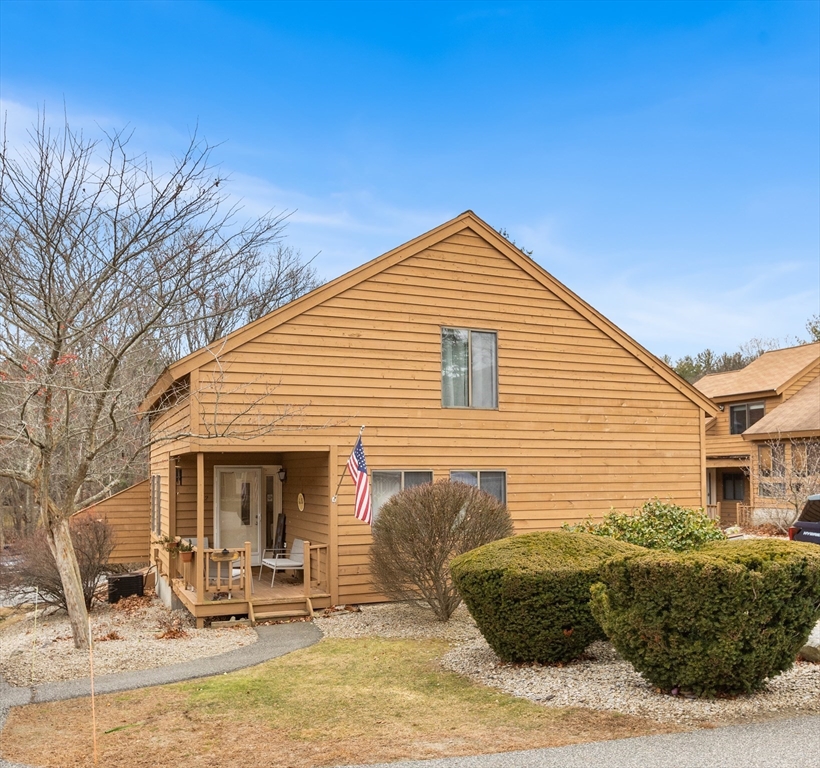
39 photo(s)

|
Haverhill, MA 01832
|
Sold
List Price
$459,900
MLS #
73459547
- Condo
Sale Price
$450,000
Sale Date
1/27/26
|
| Rooms |
8 |
Full Baths |
2 |
Style |
Townhouse |
Garage Spaces |
0 |
GLA |
2,042SF |
Basement |
Yes |
| Bedrooms |
2 |
Half Baths |
0 |
Type |
Condominium |
Water Front |
No |
Lot Size |
0SF |
Fireplaces |
1 |
| Condo Fee |
$283 |
Community/Condominium
West Meadow Condiminium
|
WELCOME to the BEST of BOTH WORLDS! This SPACIOUS 3 level, 2 bath, 2 bed END UNIT offers the feel
of a single family w/o the maintenance! Enter into a SUN SPLASHED LIVING RM featuring OVERSIZED
WINDOWS, a cozy FP & SOARING ceilings that SEAMLESSLY FLOW into the DINING RM making the IDEAL SPACE
for ENTERTAINING. An updated kitchen shines w/REFINISHED CABINETS & NEW SS APPLIANCES. The
convenient 1st floor bdrm has NEW FLOORING & a dbl closet. Upstairs the 2nd spacious bdrm has new
flooring, dbl closet & an additional EXPANSIVE WALK IN closet large enough to double as a nursery!
The VERSATILE LOFT overlooking the LR offers ENDLESS POSSIBILITIES, office, playroom, den? A full
bath w/shower completes this level. Need MORE SPACE? The FINISHED LL w/a bar provides the perfect
settting for watching the big game or a hangout for the kids WITH a DEDICATED exercise area. Enjoy
access to PRIVATE TRAILS for leisurly walks. With LOCATION, SPACE & VALUE all in ONE, the CHOICE
couldn't be EASIER!
Listing Office: LAER Realty Partners, Listing Agent: Rita Angelesco
View Map

|
|
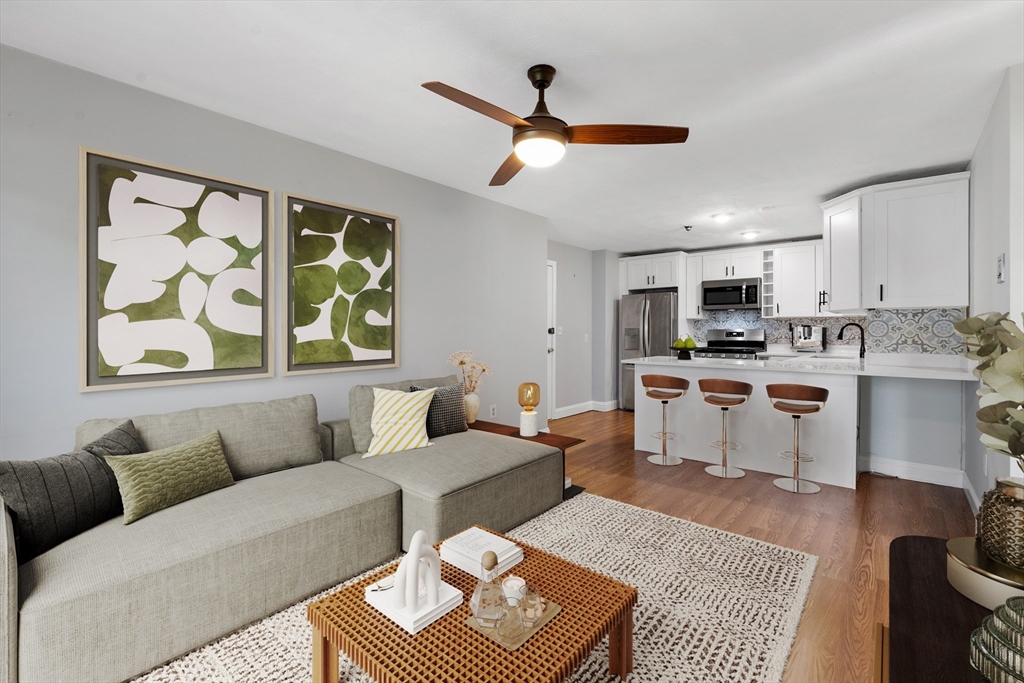
29 photo(s)
|
Medford, MA 02155
|
Sold
List Price
$439,900
MLS #
73426284
- Condo
Sale Price
$430,000
Sale Date
1/26/26
|
| Rooms |
4 |
Full Baths |
1 |
Style |
Garden,
Mid-Rise |
Garage Spaces |
0 |
GLA |
727SF |
Basement |
No |
| Bedrooms |
2 |
Half Baths |
0 |
Type |
Condominium |
Water Front |
No |
Lot Size |
1SF |
Fireplaces |
0 |
| Condo Fee |
$448 |
Community/Condominium
Harvard Avenue Condominium
|
Move right in to this renovated corner unit in a well-maintained building, located in incredibly
convenient West Medford. Condo fee includes heat/hot water AND gas for cooking. Within 500 feet you
have the commuter rail to North Station, restaurants, USPS, Walgreens, Medford Brewing Co, Blue
Bikes, and buses to the Green, Red, & Orange Line trains. Tufts campus is ~1 mile away, Whole Foods
~1/2 mile away. This spacious, functionally laid out unit blends comfort and privacy, with only one
shared wall between you and the next door neighbor, and situated on the quiet side of the building.
The open main living area features a large updated kitchen with a breakfast bar and cabinets galore,
and direct access to your own private patio. Each bedroom has good closet space and natural light,
and deep windowsills perfect for plant lovers. Building features a common laundry room, bike
storage, garden area, professional landscaping, and ample unassigned parking for residents and
guests.
Listing Office: Leading Edge Real Estate, Listing Agent: Fayth Cregg
View Map

|
|
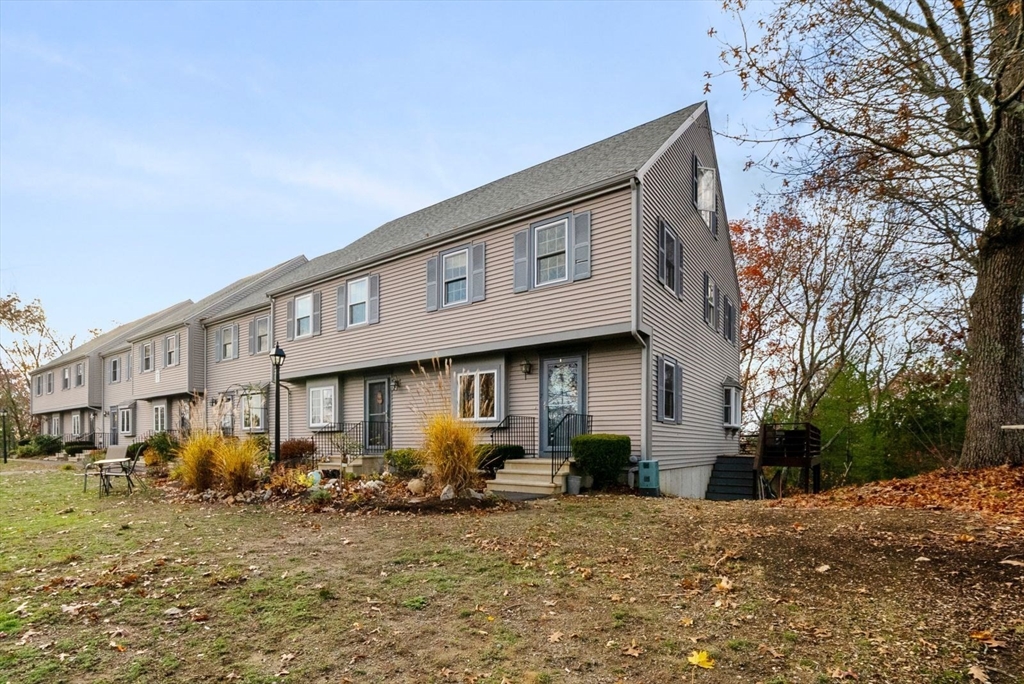
20 photo(s)
|
Maynard, MA 01754
|
Sold
List Price
$443,000
MLS #
73454151
- Condo
Sale Price
$443,000
Sale Date
1/26/26
|
| Rooms |
6 |
Full Baths |
2 |
Style |
Townhouse |
Garage Spaces |
0 |
GLA |
1,980SF |
Basement |
Yes |
| Bedrooms |
3 |
Half Baths |
1 |
Type |
Condominium |
Water Front |
No |
Lot Size |
0SF |
Fireplaces |
1 |
| Condo Fee |
$450 |
Community/Condominium
Oak Ridge
|
Don’t miss this rare Oak Ridge end unit featuring a private wrap-around deck with scenic wooded
views! This move-in ready townhouse spans four finished levels, including a top-floor bonus room
with a wet bar and fireplace—perfect for a home office, guest suite, or media room. The main level
offers a bright open-concept living area with sliders to the deck, ideal for entertaining or
relaxing. The updated lower level includes flexible living space, additional storage, and walk-out
access—great for a family room, gym, or play area. The kitchen provides ample cabinet space and
updated appliances, offering a solid base for future customization. The primary suite features a
renovated en-suite bath and abundant natural light. Additional highlights include in-unit laundry,
central vacuum, updated mechanicals, and thoughtful upgrades throughout. Conveniently located near
downtown Maynard’s shops, dining, and community amenities.
Listing Office: Gibson Sotheby's International Realty, Listing Agent: The Carucci
Group
View Map

|
|
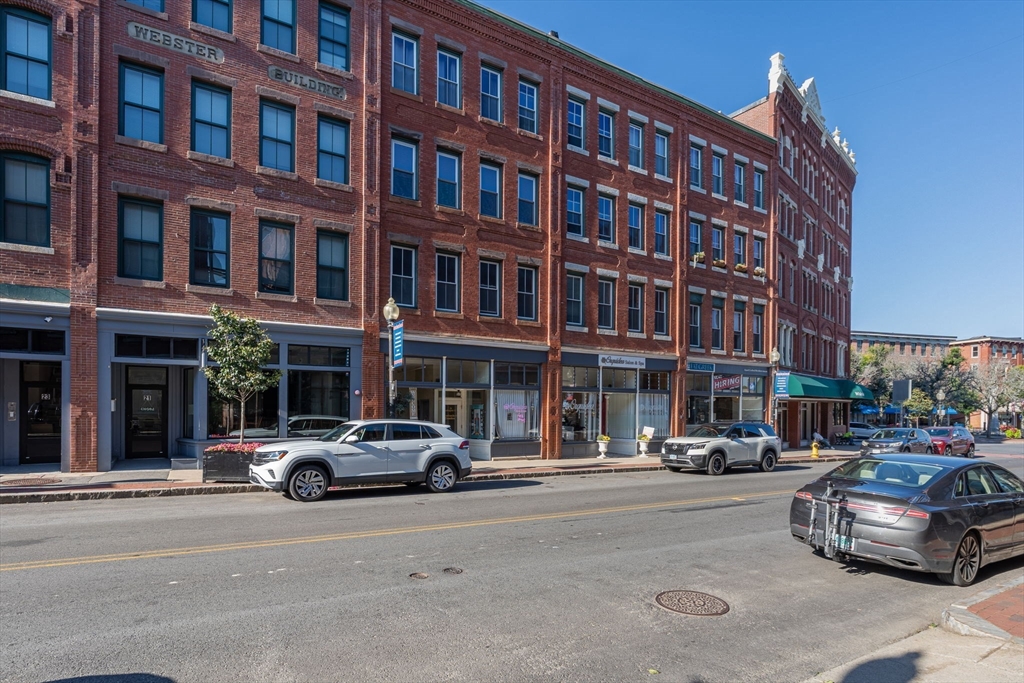
20 photo(s)
|
Haverhill, MA 01832-5523
|
Sold
List Price
$229,900
MLS #
73432433
- Condo
Sale Price
$231,000
Sale Date
1/21/26
|
| Rooms |
3 |
Full Baths |
1 |
Style |
Garden |
Garage Spaces |
0 |
GLA |
523SF |
Basement |
Yes |
| Bedrooms |
1 |
Half Baths |
0 |
Type |
Condominium |
Water Front |
No |
Lot Size |
0SF |
Fireplaces |
0 |
| Condo Fee |
$134 |
Community/Condominium
Pentucket Condos
|
Welcome to Pentucket Condos in the heart of downtown Haverhill! BOM due to buyer's financing. This
updated and freshly painted one-bedroom unit features high ceilings, oversized windows with city
views, and luxury vinyl plank flooring throughout. The galley kitchen includes a range, dishwasher,
and refrigerator, plus an in-unit washer/dryer combo for convenience. Additional storage unit in the
basement. Enjoy a move-in ready home just steps to restaurants, shops, public transportation, and
all that revitalized downtown Haverhill has to offer. Easy commuter location to Route 495 and close
to tax free shopping in New Hampshire Reach out to schedule a showing today!
Listing Office: Four Points Real Estate, LLC, Listing Agent: Chapman Real Estate Group
View Map

|
|
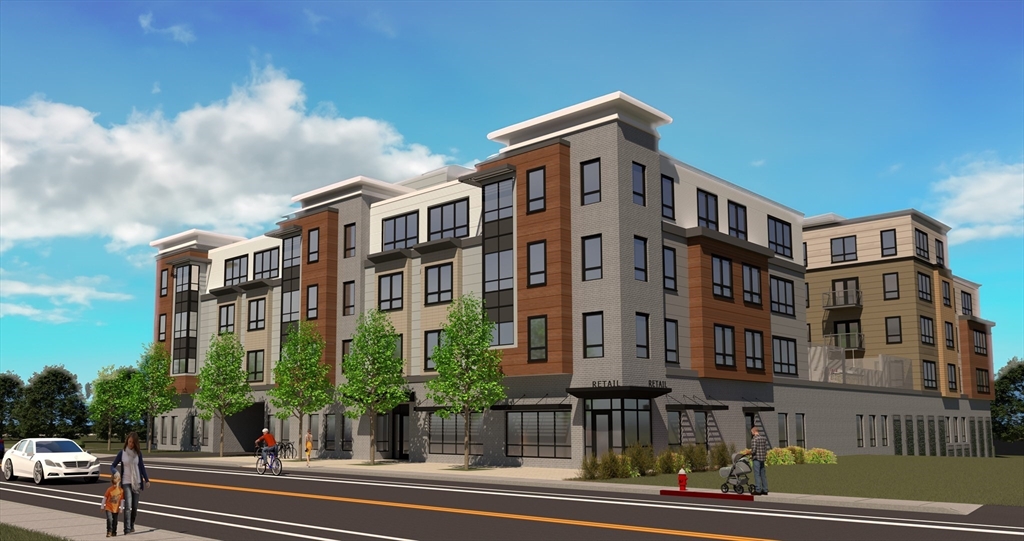
11 photo(s)
|
Arlington, MA 02476
|
Sold
List Price
$1,085,500
MLS #
73367132
- Condo
Sale Price
$1,085,500
Sale Date
1/20/26
|
| Rooms |
5 |
Full Baths |
2 |
Style |
Mid-Rise |
Garage Spaces |
1 |
GLA |
1,338SF |
Basement |
No |
| Bedrooms |
2 |
Half Baths |
0 |
Type |
Condominium |
Water Front |
No |
Lot Size |
1.08A |
Fireplaces |
0 |
| Condo Fee |
$638 |
Community/Condominium
Majestic Mill Brook
|
Welcome to Majestic Mill Brook, the pinnacle of luxury living. This exclusive low-emissions
development offers 50 modern condos with premium finishes and contemporary designs. Construction is
underway for your dream residence. This 2 bedroom, 2 bathroom corner unit features an open concept
dining room, living room and kitchen with electric range, exterior vented exhaust hood, and built-in
microwave in the center island. Residents enjoy exceptional amenities such as a community courtyard,
roof deck, ground-level Urban Garden, and fitness center. Located just 0.2 miles from the Minuteman
Bikeway, Majestic Mill Brook offers easy access to dining, shopping, and recreation. Includes 1
deeded garage parking space, bicycle storage and a storage unit. Pet friendly community.
Listing Office: The Synergy Group, Listing Agent: The Synergy Group
View Map

|
|
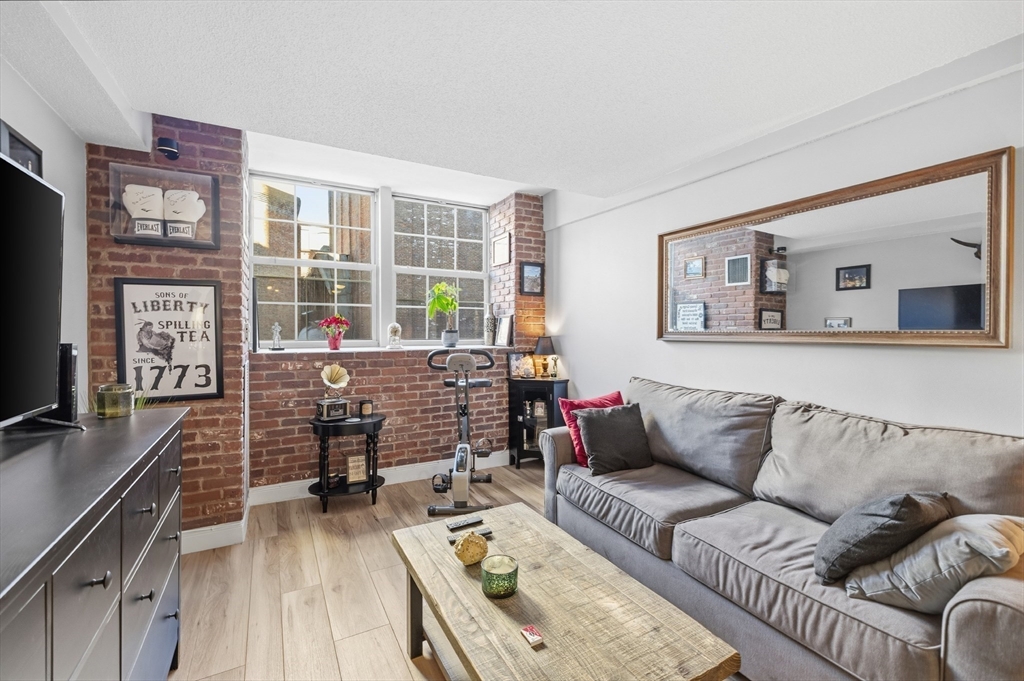
19 photo(s)
|
Lowell, MA 01852-1809
|
Sold
List Price
$239,900
MLS #
73461123
- Condo
Sale Price
$239,900
Sale Date
1/20/26
|
| Rooms |
3 |
Full Baths |
1 |
Style |
Mid-Rise |
Garage Spaces |
0 |
GLA |
582SF |
Basement |
No |
| Bedrooms |
1 |
Half Baths |
0 |
Type |
Condominium |
Water Front |
No |
Lot Size |
0SF |
Fireplaces |
0 |
| Condo Fee |
$489 |
Community/Condominium
Canal Place 3/256c Market Street
|
Welcome to Canal Place 3 at 200 Market Street—where historic charm meets modern convenience in the
heart of vibrant Downtown Lowell! This bright and sunny 1-bedroom, 1-bath condo offers 582 sq. ft.
of well-maintained living space with an open layout and large windows that fill the home with
natural light. The condo fee includes almost everything—heat, hot water, water/sewer, master
insurance, exterior maintenance, and more. Your only utility is electricity, making this an
unbeatable value. Parking is simple with the option to purchase a monthly pass at the nearby,
adjacent public garage. Enjoy being just steps from Lowell’s restaurants, cafés, shops, galleries,
Tsongas Center, parks, canal walkways, and the Commuter Rail to Boston. Ideal for first-time buyers,
downsizers, or anyone seeking walkable city living in a beloved mill-building community. Visit us at
one of our open house or schedule a private viewing. Offers are being presented on Tuesday December
16th.
Listing Office: Leading Edge Real Estate, Listing Agent: Melanie Lentini
View Map

|
|
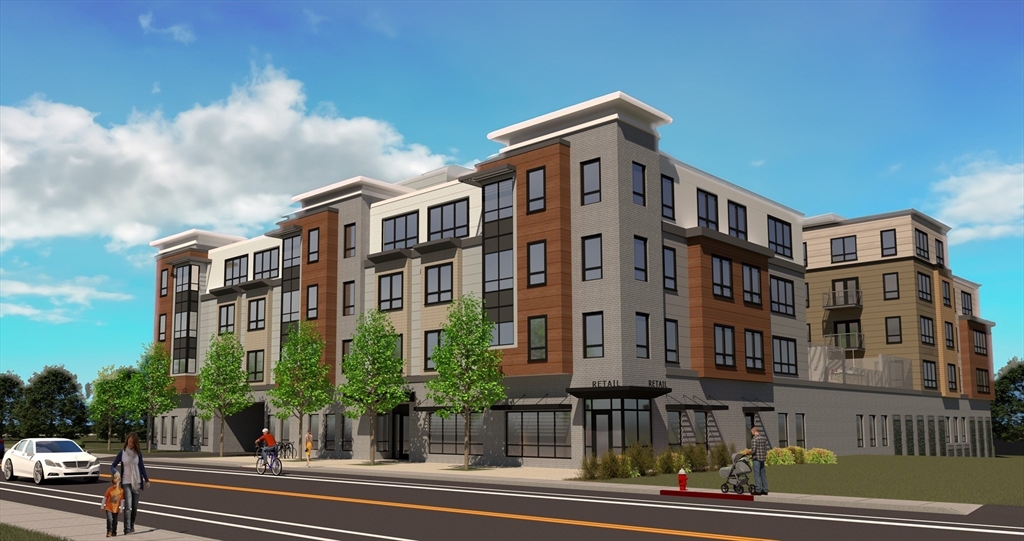
12 photo(s)

|
Arlington, MA 02476
|
Sold
List Price
$1,005,000
MLS #
73237169
- Condo
Sale Price
$1,005,000
Sale Date
1/15/26
|
| Rooms |
5 |
Full Baths |
2 |
Style |
Mid-Rise |
Garage Spaces |
1 |
GLA |
1,219SF |
Basement |
Yes |
| Bedrooms |
2 |
Half Baths |
0 |
Type |
Condominium |
Water Front |
No |
Lot Size |
1.08A |
Fireplaces |
0 |
| Condo Fee |
$582 |
Community/Condominium
Majestic Mill Brook
|
Announcing Majestic Mil Brook, 50 luxury condos COMING SOON in Fall 2025. Low-emissions development
with high-quality finishes and a contemporary design. Construction is underway! This 2 bed, 2 baths
corner unit overlooks the urban garden and features an open concept dining room, living room, and
kitchen with electric range, exterior venting hood, and built-in microwave in the center island.
Residents at Majestic enjoy a 2nd-floor common courtyard, a 5th-floor roof deck, a ground-level
Urban Garden, and a community fitness center. Enjoy everything the Arlington community has to offer
from the Minuteman Bikeway, only 0.2 miles from Majestic, to endless dining, shopping, and
recreational activities. This unit comes with 1 deeded parking spot and 1 bicycle rack in the secure
parking garage, plus 1 storage unit on the lower level. Pet friendly community. Weekly sales office
hours Thurs, Fri & Sat 11:00 AM - 2:00 PM.
Listing Office: The Synergy Group, Listing Agent: The Synergy Group
View Map

|
|
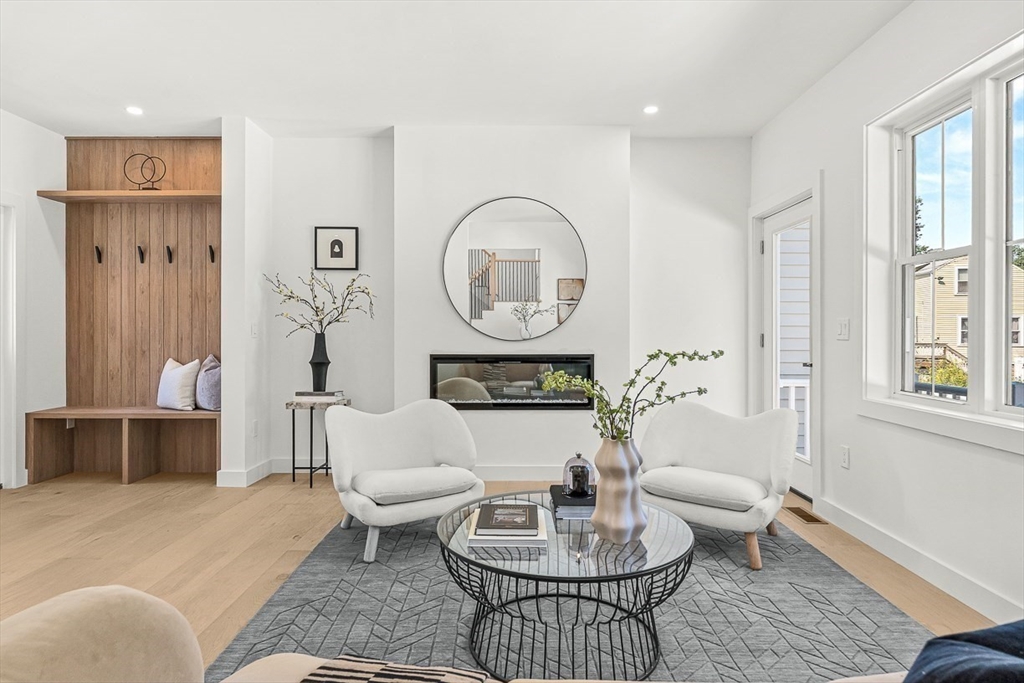
39 photo(s)
|
Melrose, MA 02176
|
Sold
List Price
$1,299,000
MLS #
73422526
- Condo
Sale Price
$1,408,000
Sale Date
1/15/26
|
| Rooms |
11 |
Full Baths |
4 |
Style |
Townhouse |
Garage Spaces |
2 |
GLA |
3,530SF |
Basement |
Yes |
| Bedrooms |
6 |
Half Baths |
0 |
Type |
Condominium |
Water Front |
No |
Lot Size |
0SF |
Fireplaces |
1 |
| Condo Fee |
$280 |
Community/Condominium
12-14 Sylvan St.
|
Introducing a stunning new-construction townhome by the esteemed TreeTop Group, offering 6 bedrooms
and 4 full baths across a refined three-level layout.The open-concept main level impresses with
soaring ceilings, quartz countertops, and a chef’s kitchen with premium stainless steel appliances.
Overlooking the main living space, the second floor features 4 spacious bedrooms, 2 full baths,
laundry, and abundant natural light through oversized windows. The primary suite boasts a custom
walk-in closet and spa-like bath with soaking tub and tiled walk-in shower. A finished third floor
offers a flexible retreat, while the fully finished basement provides a recreation room, full bath,
and guest bedroom. Outdoor living shines with a private, fenced backyard, and the heated two-car
garage with high ceilings enhances convenience. Ideally located across from Sylvan Park and minutes
from Oak Grove Station and Melrose Center, this home embodies luxury, space, and style.
Listing Office: Compass, Listing Agent: Gayle Winters & Co. Team
View Map

|
|
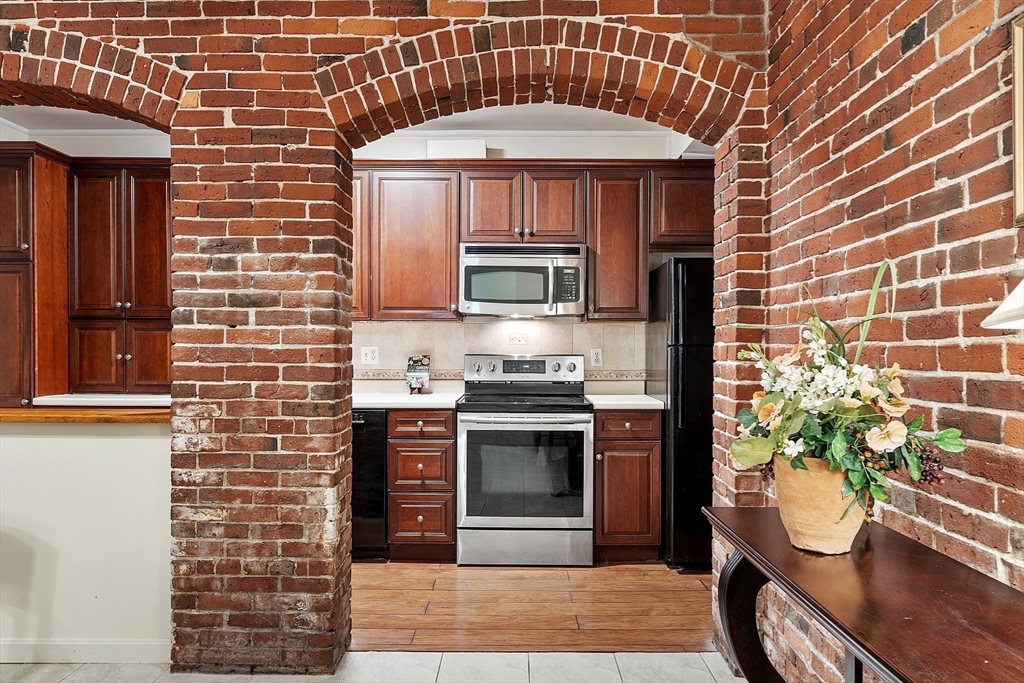
37 photo(s)
|
Gloucester, MA 01930
|
Sold
List Price
$450,000
MLS #
73425109
- Condo
Sale Price
$465,000
Sale Date
1/15/26
|
| Rooms |
7 |
Full Baths |
1 |
Style |
Garden,
Mid-Rise |
Garage Spaces |
0 |
GLA |
1,590SF |
Basement |
No |
| Bedrooms |
3 |
Half Baths |
0 |
Type |
Condominium |
Water Front |
No |
Lot Size |
0SF |
Fireplaces |
0 |
| Condo Fee |
$609 |
Community/Condominium
Hovey School
|
SIZE DOES MATTER! Almost 1,600 square feet of living in this ideally located 3 bed condo: 0.2 mi to
the commuter rail, 0.4 miles to the harbor, 0.3 mi to downtown!! Single level living with only 3
stairs from your car to your home. Historic Hovey School – Sophisticated yet simple coastal living
in a meticulous, boutique brick community of just 16 residences. Guided by a thoughtful no-pet
policy, this 87% owner occupied property ensures a refined living experience for discerning
residents. Original architectural details shine throughout; timeless exposed brick walls to
signature double archways frame a spotless kitchen where rich wood cabinetry complements the
historic elements. The spacious dining area welcomes both intimate gatherings or gracious
entertaining. Flexible main bedroom adds versatility to this home - a primary suite, guest/tv room
or den with bar. Great summer home or live like you are on vacation all year! Virtually staged
photos show how your style can shine!
Listing Office: Leading Edge Real Estate, Listing Agent: Stephanie Jones
View Map

|
|
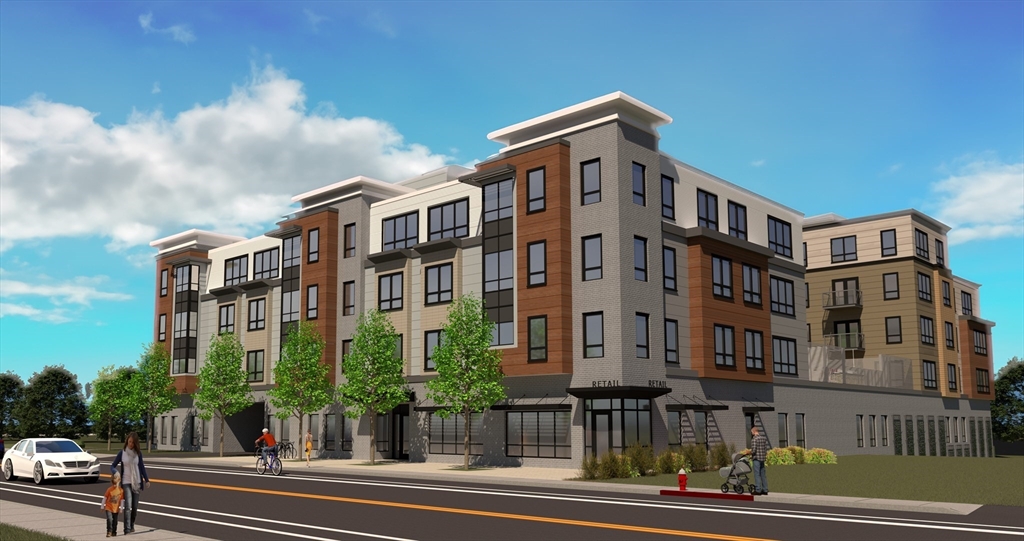
12 photo(s)

|
Arlington, MA 02476
|
Sold
List Price
$1,060,000
MLS #
73312821
- Condo
Sale Price
$1,060,000
Sale Date
1/12/26
|
| Rooms |
5 |
Full Baths |
2 |
Style |
Mid-Rise |
Garage Spaces |
1 |
GLA |
1,214SF |
Basement |
No |
| Bedrooms |
2 |
Half Baths |
0 |
Type |
Condominium |
Water Front |
No |
Lot Size |
1.08A |
Fireplaces |
0 |
| Condo Fee |
$579 |
Community/Condominium
Majestic Mill Brook
|
Announcing Majestic Mil Brook, 50 luxury condos COMING SOON in Fall 2025. Low-emissions development
with high-quality finishes and a contemporary design. Construction is underway! This 2 bed, 2 bath
luxury condo features an open concept dining room, living room, and kitchen with electric range,
exterior vented exhaust hood, and built-in microwave in the center island. Residents at Majestic
enjoy a 2nd-floor common courtyard, a 5th-floor roof deck, a ground level Urban Garden, and a
community fitness center. This 2nd-floor unit at the common courtyard level includes its own private
patio. Enjoy everything the Arlington community has to offer from the Minuteman Bikeway, only 0.2
miles from Majestic, to endless dining, shopping, and recreational activities. This unit comes with
1 deeded garage parking space, bicycle storage, plus a storage unit on the lower level. Pet friendly
community.
Listing Office: The Synergy Group, Listing Agent: The Synergy Group
View Map

|
|
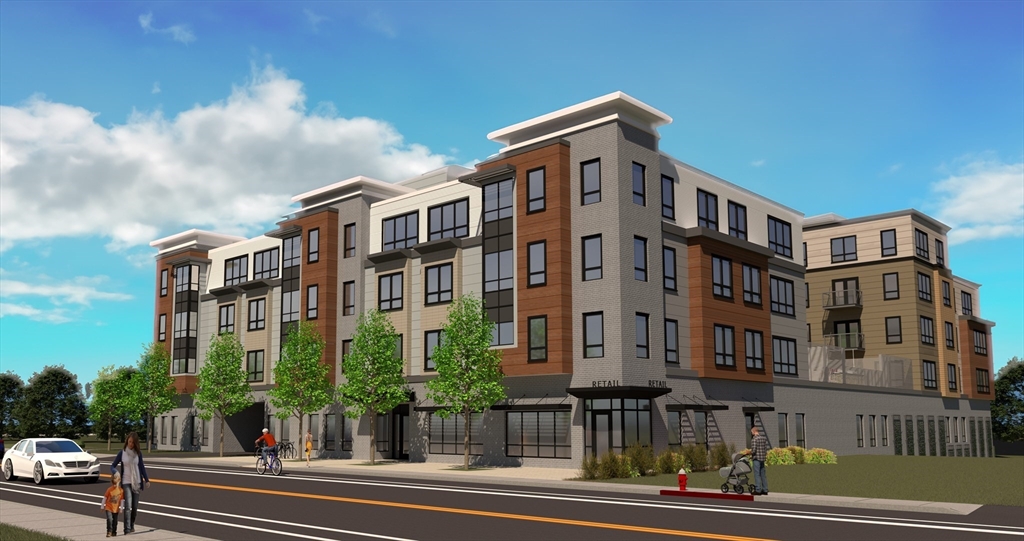
12 photo(s)

|
Arlington, MA 02476
|
Sold
List Price
$1,125,600
MLS #
73312829
- Condo
Sale Price
$1,125,600
Sale Date
1/12/26
|
| Rooms |
5 |
Full Baths |
2 |
Style |
Mid-Rise |
Garage Spaces |
1 |
GLA |
1,405SF |
Basement |
No |
| Bedrooms |
2 |
Half Baths |
0 |
Type |
Condominium |
Water Front |
No |
Lot Size |
1.08A |
Fireplaces |
0 |
| Condo Fee |
$670 |
Community/Condominium
Majestic Mill Brook
|
Announcing Majestic Mil Brook, 50 luxury condos COMING SOON in Fall 2025. Low-emissions development
with high-quality finishes and a contemporary design. Construction is underway! This 2 bed, 2 bath
luxury condo features an open concept dining room, living room, and kitchen with electric range,
exterior vented exhaust hood, and built-in microwave in the center island. Residents at Majestic
enjoy a 2nd-floor common courtyard, a 5th-floor roof deck, a ground level Urban Garden, and a
community fitness center. This 3rd-floor end/corner unit overlooks the common courtyard level and
includes its own private balcony. Enjoy everything the Arlington community has to offer from the
Minuteman Bikeway, only 0.2 miles from Majestic, to endless dining, shopping, and recreational
activities. This unit comes with 1 deeded garage parking space, bicycle storage, plus a storage unit
on the lower level. Pet friendly community.
Listing Office: The Synergy Group, Listing Agent: The Synergy Group
View Map

|
|
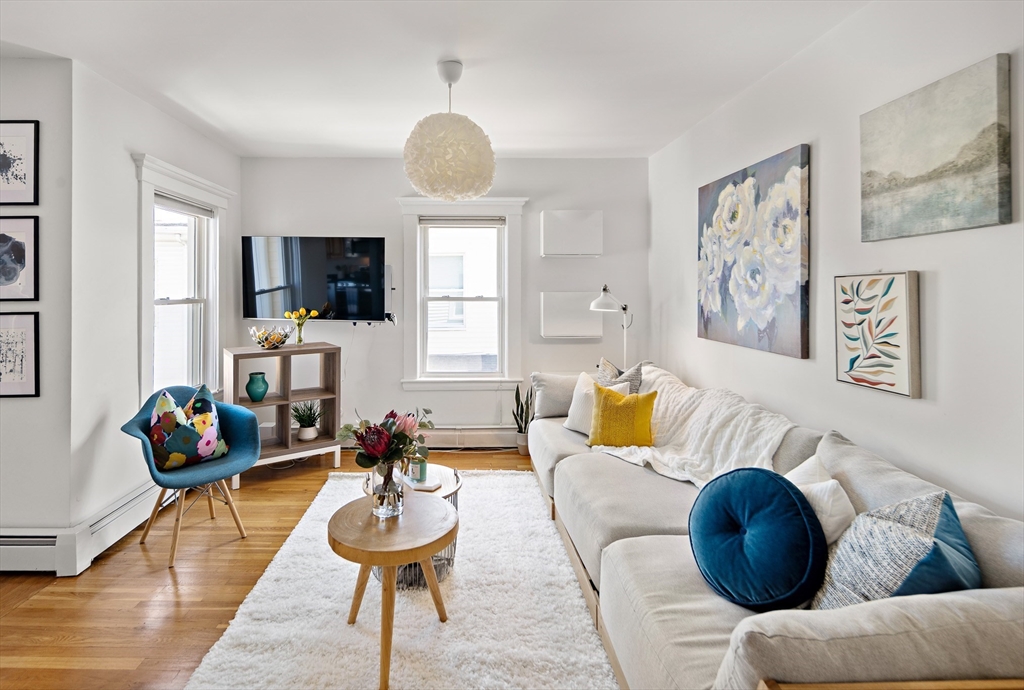
32 photo(s)

|
Waltham, MA 02453
|
Sold
List Price
$589,900
MLS #
73408480
- Condo
Sale Price
$575,000
Sale Date
1/12/26
|
| Rooms |
7 |
Full Baths |
2 |
Style |
Townhouse |
Garage Spaces |
0 |
GLA |
1,215SF |
Basement |
Yes |
| Bedrooms |
2 |
Half Baths |
0 |
Type |
Condominium |
Water Front |
No |
Lot Size |
0SF |
Fireplaces |
0 |
| Condo Fee |
$231 |
Community/Condominium
|
Step into a sun-filled, modern townhouse where comfort meets style. Skylights and bay windows bathe
the space in natural light, highlighting gleaming hardwood floors and a functional kitchen with a
large island and Bosch appliances. Charming passageway leads to the sun-drenched primary suite,
where dual skylights and generous space create a romantic, spa-like sanctuary. Enjoy the private
deck and fenced yard. Thoughtful updates include fresh paint, new upstairs flooring, and a refreshed
shower. With 2 deeded parking spaces and basement storage, everything you need is right at home.
Beyond the walls of this inviting home, the location elevates your lifestyle. Just 4 blocks from the
vibrant shops, restaurants, and cultural events of Moody Street, you’ll have opportunities to
explore, dine, and connect with the local community. Commuters will appreciate the nearby commuter
line and quick access to I-95. Contemporary updates, functional living spaces, and unbeatable
location-ready for YOU!
Listing Office: Leading Edge Real Estate, Listing Agent: Carmen Maianu
View Map

|
|
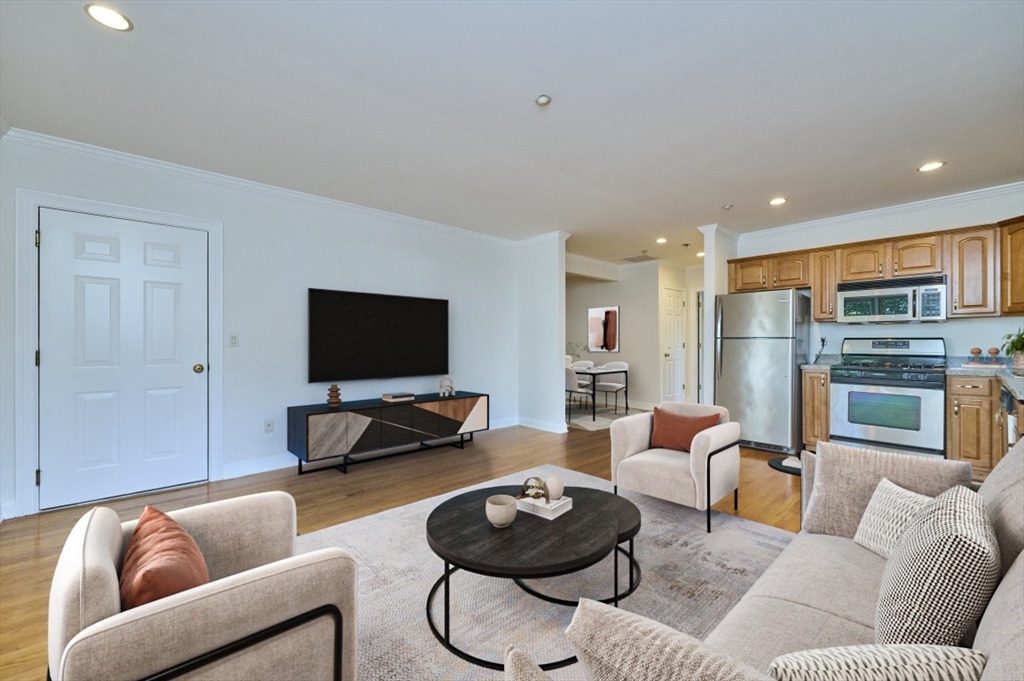
23 photo(s)
|
Boston, MA 02122
(Dorchester)
|
Sold
List Price
$429,000
MLS #
73445086
- Condo
Sale Price
$400,000
Sale Date
1/9/26
|
| Rooms |
4 |
Full Baths |
1 |
Style |
|
Garage Spaces |
0 |
GLA |
642SF |
Basement |
Yes |
| Bedrooms |
1 |
Half Baths |
0 |
Type |
Condominium |
Water Front |
No |
Lot Size |
642SF |
Fireplaces |
0 |
| Condo Fee |
$283 |
Community/Condominium
|
Beautifully maintained + updated 1 Bed, 1 Bath in Clam Point! This unit offers ample living space,
off-street parking, tons of additional storage, all in move-in ready condition. Find plenty of space
for a full living room set, and a separate dining area. The kitchen provides plenty of cabinet
space, complimented by stainless steel appliances. The bedroom is bathed in natural light through
the bay window, and has a large double closet. Downstairs, the private basement area allows for
secure storage and a personal washer/dryer. Off-street parking out front. This unit has everything
you are looking for, conveniently located in Dorchester's beloved Clam Point neighborhood. Minutes
from I-93 N/S + Redline access.
Listing Office: The Galvin Group, LLC, Listing Agent: Team Galvin
View Map

|
|
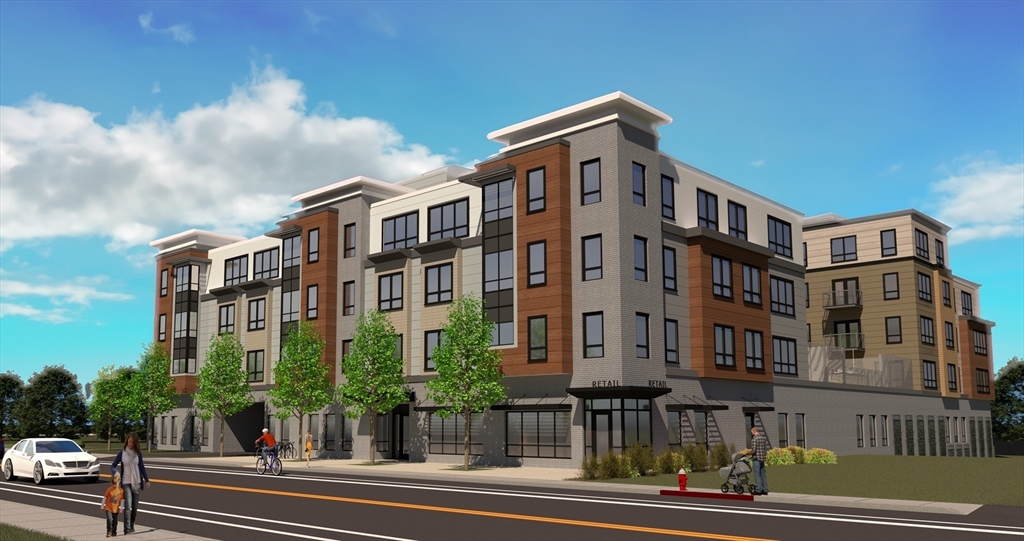
12 photo(s)

|
Arlington, MA 02476
|
Sold
List Price
$1,105,000
MLS #
73224517
- Condo
Sale Price
$1,105,000
Sale Date
1/8/26
|
| Rooms |
5 |
Full Baths |
2 |
Style |
Mid-Rise |
Garage Spaces |
1 |
GLA |
1,326SF |
Basement |
No |
| Bedrooms |
2 |
Half Baths |
0 |
Type |
Condominium |
Water Front |
No |
Lot Size |
1.08A |
Fireplaces |
0 |
| Condo Fee |
$633 |
Community/Condominium
Majestic Mill Brook
|
Announcing Majestic Mil Brook, 50 luxury condos COMING SOON in Fall 2025. Low-emissions development
with high-quality finishes and a contemporary design. Construction is underway! This 2 bed, 2 bath
luxury condo features an open concept dining room, living roomand kitchen with vented electric
range, and built-in microwave in the center island. Residents at Majestic enjoy a 2nd floor common
courtyard, 5th floor roof deck,ground level Urban Garden and a community fitness center. This unit
features a private roof deck. Enjoy everything the Arlington community has to offer from the
Minuteman Bikeway, only 0.2 miles from Majestic, to endless dining, shopping, and recreational
activities. This unit comes with 1 deeded parking spot and 1 bicycle rack in the secure parking
garage, plus 1 storage unit in the lower level. Pet friendly community. Weekly sales office hours
Thurs, Fri & Sat 11:00 AM - 2:00 PM.
Listing Office: The Synergy Group, Listing Agent: The Synergy Group
View Map

|
|
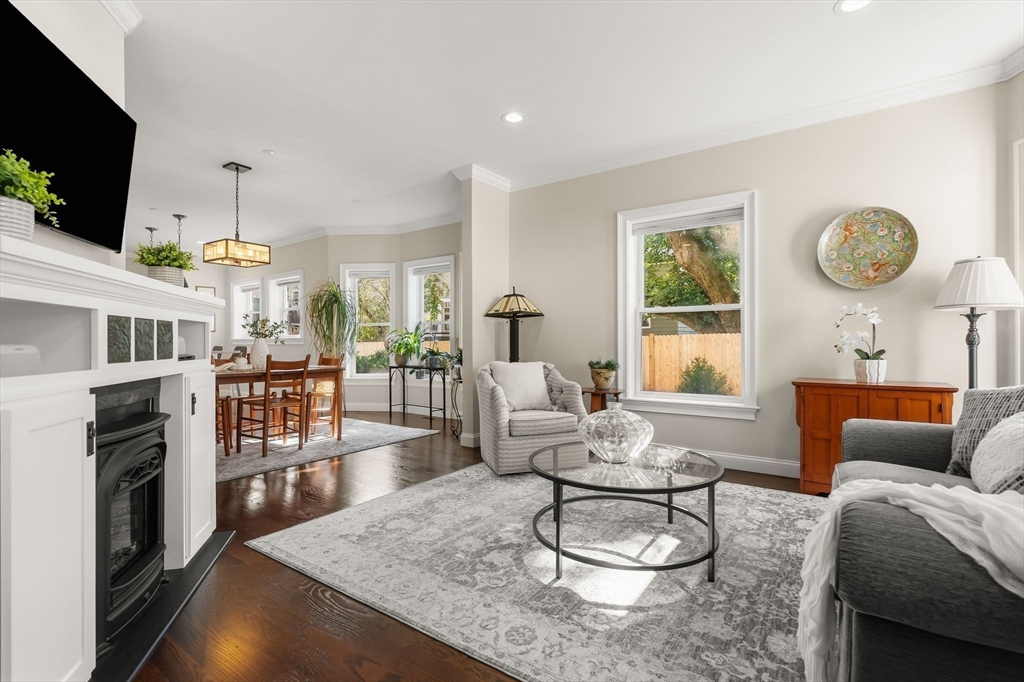
38 photo(s)
|
Arlington, MA 02476
|
Sold
List Price
$1,195,000
MLS #
73444923
- Condo
Sale Price
$1,140,000
Sale Date
1/8/26
|
| Rooms |
7 |
Full Baths |
2 |
Style |
2/3 Family |
Garage Spaces |
0 |
GLA |
2,117SF |
Basement |
Yes |
| Bedrooms |
3 |
Half Baths |
1 |
Type |
Condominium |
Water Front |
No |
Lot Size |
0SF |
Fireplaces |
1 |
| Condo Fee |
$390 |
Community/Condominium
7-9-11 Court Street Condominium
|
Charming & full of character, this 3 bed, 2.5 bath condo offers spacious, light-filled living right
in the heart of Arlington Center. Behind its classic brick exterior, you’ll find a surprisingly
spacious home that perfectly blends period character w/ modern comfort. Rich dark hardwood floors,
high ceilings, & oversized windows create a bright, airy feel throughout, while the thoughtful
layout offers both flow & functionality. The kitchen is a true highlight, featuring a gorgeous
double oven, ample cabinetry, & the perfect setup for cooking or entertaining. Enjoy year-round
comfort w/ hydro-air heat & central air, plus the rare bonus of two parking spaces. Close to
Arlington’s vibrant restaurants, cafés, shops, & the Minuteman Bikeway, this condo offers the ideal
mix of historic charm, modern updates, & an unbeatable central location. Whether you’re starting
your day w/ a coffee at a local cafe or taking an evening stroll through the neighborhood, this is
Arlington living at its best!
Listing Office: Gibson Sotheby's International Realty, Listing Agent: Steve
McKenna & The Home Advantage Team
View Map

|
|
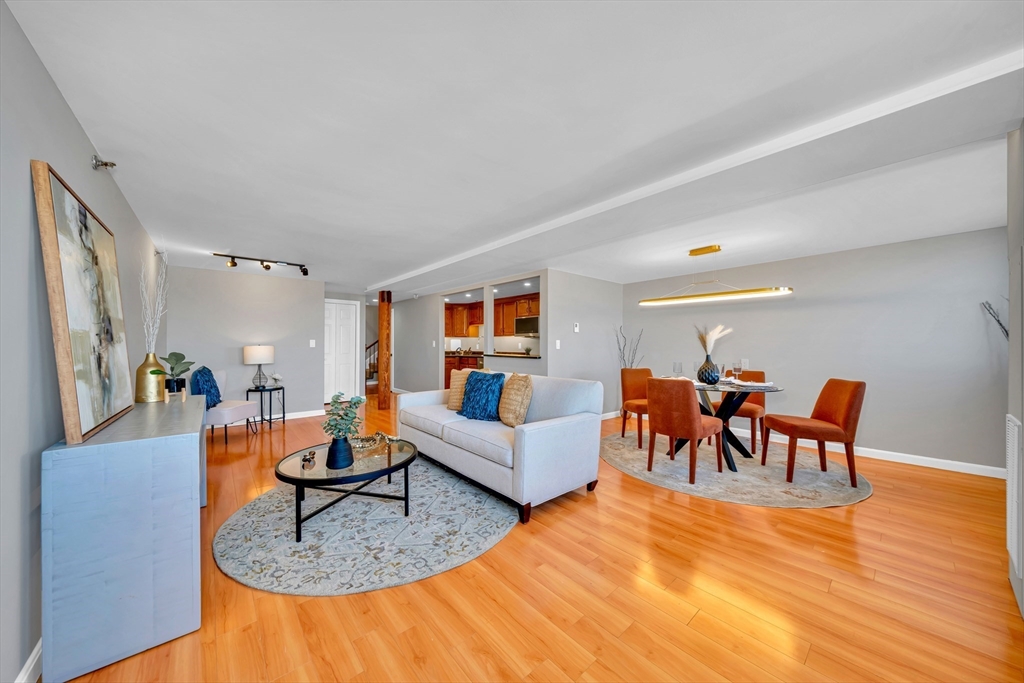
35 photo(s)

|
Lowell, MA 01852
|
Sold
List Price
$339,900
MLS #
73406532
- Condo
Sale Price
$333,608
Sale Date
1/7/26
|
| Rooms |
4 |
Full Baths |
1 |
Style |
Townhouse,
High-Rise |
Garage Spaces |
0 |
GLA |
1,522SF |
Basement |
Yes |
| Bedrooms |
2 |
Half Baths |
1 |
Type |
Condominium |
Water Front |
No |
Lot Size |
0SF |
Fireplaces |
0 |
| Condo Fee |
$616 |
Community/Condominium
Canal Place Condominiums
|
SELLER TO PAY 1 YEAR OF CONDO FEES AT $616/MONTH, AS WELL AS THE SPECIAL ASSESSMENT OF $3,100
TOTALING $10,492! Newly painted and updated, this stunning loft-style condo offers a rare penthouse
view of downtown Lowell with expansive open-concept living that blends industrial character with
modern convenience. Oversized windows fill the space with natural light, highlighting wood beam
construction, designer track lighting, and hard-wired ethernet in each room. The unit includes two
bedrooms with large windows and a stylish kitchen featuring stainless steel appliances, new granite
countertops, abundant cabinetry, a dining area, and undercabinet lighting. Additional perks include
in-unit laundry, a dedicated loft office with custom lighting, elevator access, and a professionally
maintained building. Don’t miss this unique piece of historic Lowell. BEST DEAL IN TOWN!!
Listing Office: Lillian Montalto Signature Properties, Listing Agent: Team Lillian
Montalto
View Map

|
|
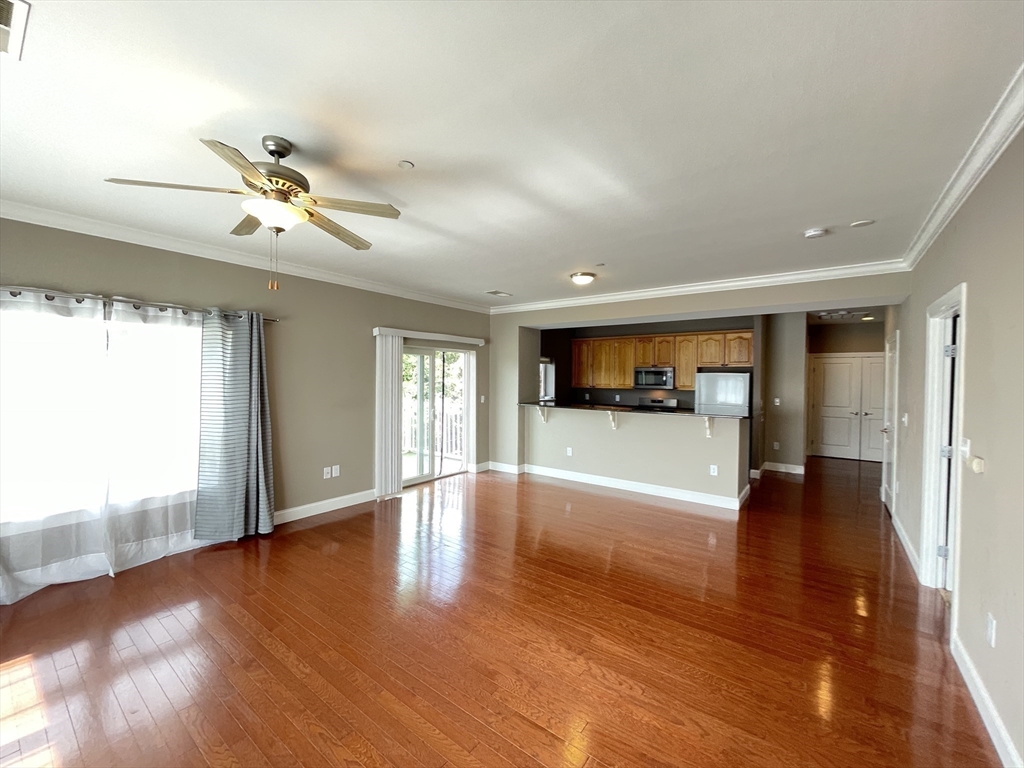
28 photo(s)
|
Lowell, MA 01854
(Pawtucketville)
|
Sold
List Price
$449,900
MLS #
73432452
- Condo
Sale Price
$430,000
Sale Date
12/30/25
|
| Rooms |
4 |
Full Baths |
2 |
Style |
Garden |
Garage Spaces |
1 |
GLA |
1,233SF |
Basement |
No |
| Bedrooms |
2 |
Half Baths |
0 |
Type |
Condominium |
Water Front |
No |
Lot Size |
0SF |
Fireplaces |
1 |
| Condo Fee |
$591 |
Community/Condominium
Grandview Condominiums
|
PRICE DROP! Corner Condo with private balcony in Grandview Estates. Welcome to your new home, where
luxury living meets convenience & comfort. Stunning 2-bedroom, 2-bathroom condo offers the perfect
blend of modern amenities & tranquil surroundings, all within one of Lowell’s most sought-after
neighborhoods. Features spacious 2 Bedrooms & 2 Full Baths. The master suite is a peaceful retreat,
featuring a large closet and a beautifully appointed en-suite bath with dual sinks. Modern kitchen
with some stainless steel appliances, granite countertops, wood cabinetry, & a convenient bar top.
Ideal for cooking & entertaining. Sun-soaked & spacious with large windows that provide abundant
natural light. Open floor plan flows from kitchen to dining to living areas. Beautiful XL balcony
overlooking the Merrimack River for year-round views. Gas fireplace, in-unit laundry & XL storage
are some of the other high-end features. This includes 1 reserved spot in the garage & plenty of
visitor parking.
Listing Office: LAER Realty Partners, Listing Agent: Tom Hickey
View Map

|
|
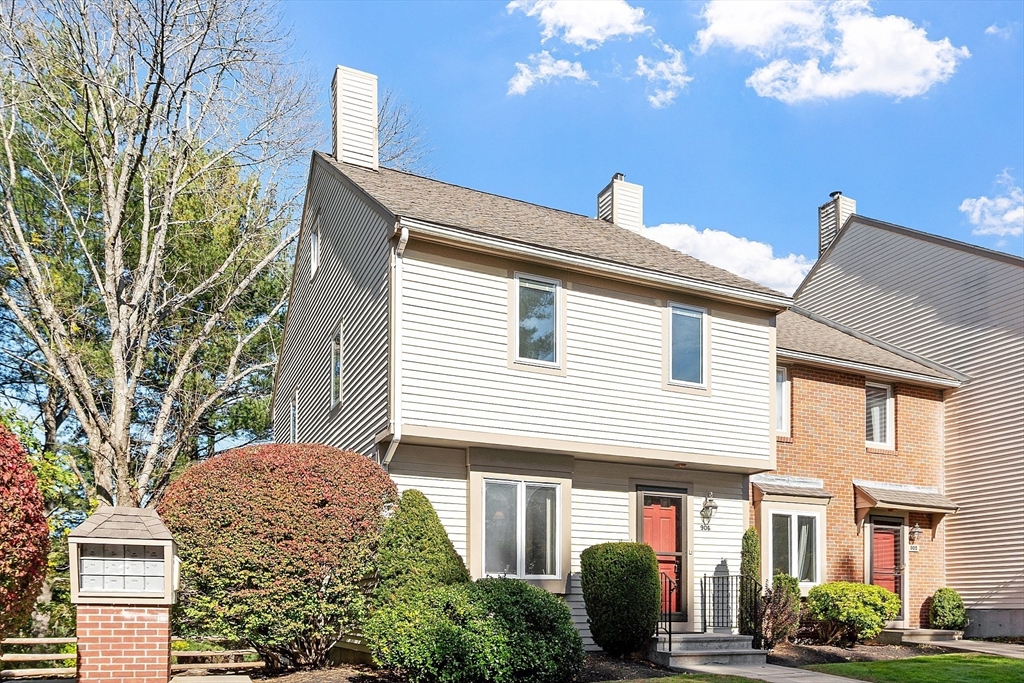
39 photo(s)

|
Saugus, MA 01906
|
Sold
List Price
$579,900
MLS #
73446367
- Condo
Sale Price
$570,000
Sale Date
12/30/25
|
| Rooms |
6 |
Full Baths |
1 |
Style |
Townhouse |
Garage Spaces |
0 |
GLA |
1,746SF |
Basement |
Yes |
| Bedrooms |
2 |
Half Baths |
2 |
Type |
Condominium |
Water Front |
No |
Lot Size |
0SF |
Fireplaces |
0 |
| Condo Fee |
$578 |
Community/Condominium
Sheffield Heights
|
Discover the ease of townhouse living in this inviting home set within a beautifully cared-for
community. Here, your days can be as active or relaxing as you choose—swim in the sparkling pool,
meet friends at the clubhouse, play tennis or unwind on your private deck overlooking lush,
landscaped grounds. Inside, the open-concept main level offers a seamless flow between living &
dining areas, perfect for both quiet evenings & casual entertaining. The kitchen features corian
countertops & welcoming dining area, plus a convenient 1/2 bath on this level. Upstairs, you’ll find
2 bright bedrooms, full bath, make-up area, while the unfinished 3rd floor offers generous storage
or room to grow. The finished lower level expands your options w/kitchenette, 1/2 bath, laundry &
walk-out access—ideal for guests, a home office, or a cozy retreat. With 2 assigned parking spaces,
maintenance-free living, & easy access to major highways & Boston, this home offers comfort &
convenience all in one place.
Listing Office: Leading Edge Real Estate, Listing Agent: Lauren O'Brien & Co.
Team
View Map

|
|
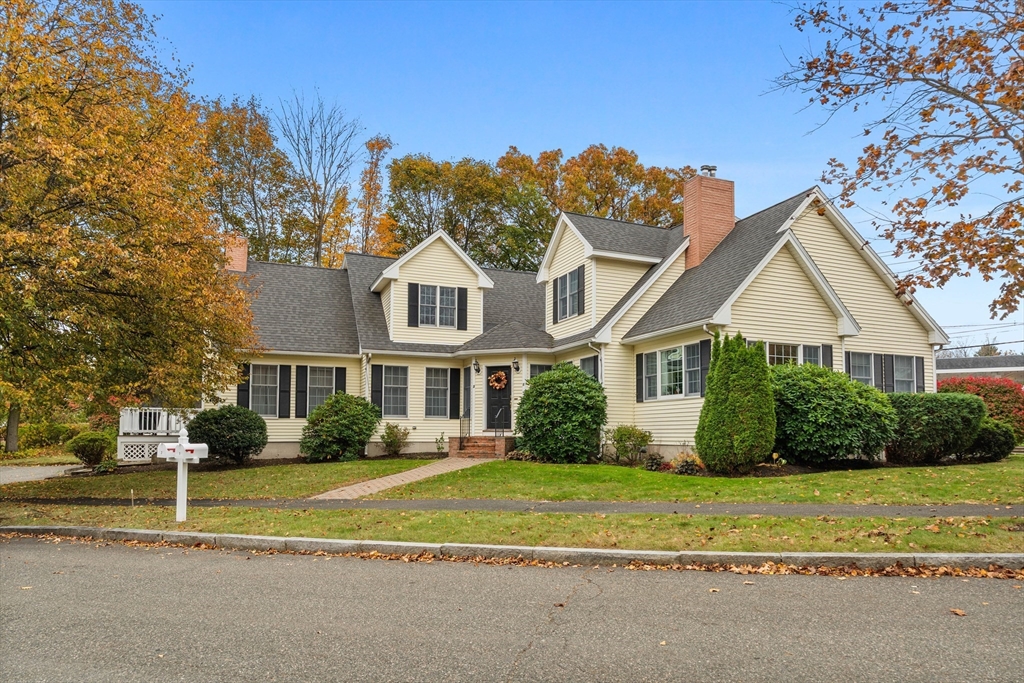
39 photo(s)

|
Wakefield, MA 01880
|
Sold
List Price
$699,000
MLS #
73448075
- Condo
Sale Price
$730,000
Sale Date
12/30/25
|
| Rooms |
7 |
Full Baths |
2 |
Style |
Townhouse,
Half-Duplex |
Garage Spaces |
0 |
GLA |
2,623SF |
Basement |
Yes |
| Bedrooms |
2 |
Half Baths |
0 |
Type |
Condominium |
Water Front |
No |
Lot Size |
0SF |
Fireplaces |
2 |
| Condo Fee |
$200 |
Community/Condominium
Garden Lane Condominium
|
BOM-due to Buyer's contingencies. Open House Saturday 11/22 11-1PM! Enjoy the best of Wakefield
living just MINUTES from MarketStreet Lynnfield, Lake Quannapowitt, and major highways! This
beautifully updated duplex-style townhome lives like a single-family home with over 2,600 sq. ft.
across three levels. The bright living room features cathedral ceilings, a gas fireplace, and French
doors to a PRIVATE deck and fenced yard. The kitchen boasts stainless steel appliances, a center
island, coffee station, and a breakfast nook, plus a formal dining room with a built-in hutch &
chair rail molding. Upstairs, find two spacious bedrooms, including a primary with a gas fireplace
and two CUSTOM closets, and a fully renovated bath with quartz countertops and custom tile. The
finished lower level offers flexible space for additional living, a gym, office, or workshop, with
tons of storage. Additional highlights include a PRIVATE driveway, LOW condo fees, and pet-friendly
living—MOVE RIGHT IN!
Listing Office: LAER Realty Partners, Listing Agent: Sarah Dutra
View Map

|
|
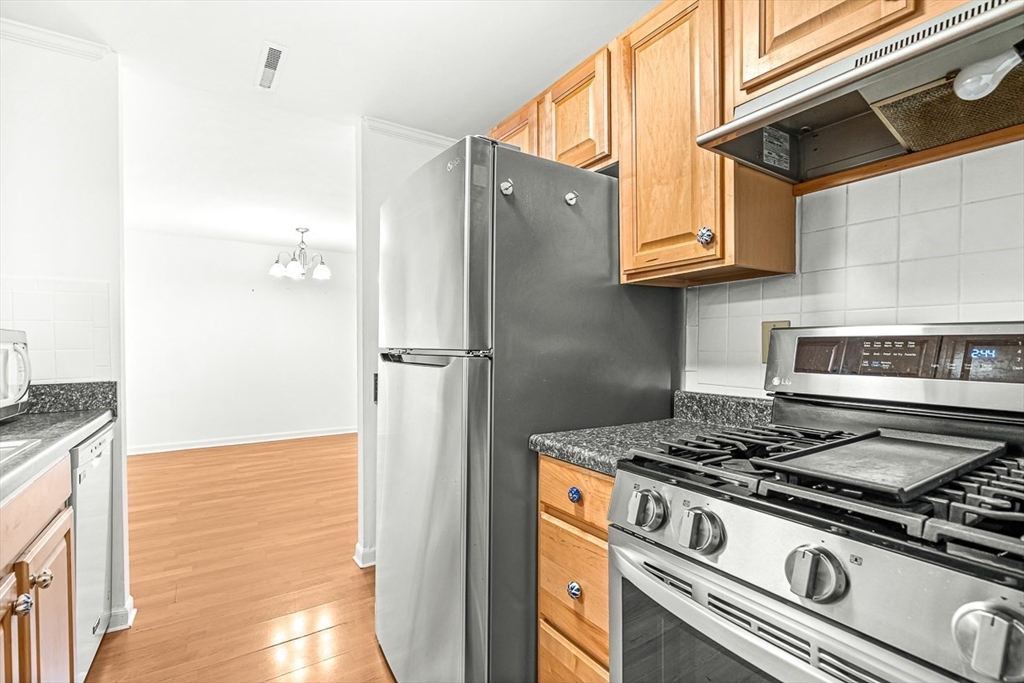
26 photo(s)
|
North Reading, MA 01864
|
Sold
List Price
$319,000
MLS #
73452016
- Condo
Sale Price
$319,000
Sale Date
12/30/25
|
| Rooms |
5 |
Full Baths |
1 |
Style |
Mid-Rise |
Garage Spaces |
0 |
GLA |
929SF |
Basement |
No |
| Bedrooms |
2 |
Half Baths |
0 |
Type |
Condominium |
Water Front |
No |
Lot Size |
0SF |
Fireplaces |
0 |
| Condo Fee |
$575 |
Community/Condominium
Greenbriar Estates
|
Welcome to this charming five-room, two-bedroom, one-bath main-level condominium in the desirable
Greenbriar Estates. Offering comfort, convenience, and style, this spacious unit features an open
living and dining area and a kitchen equipped with newer stainless-steel appliances. Located on the
FIRST FLOOR, there's NO need to WORRY ABOUT STAIRS —easy access makes day-to-day living simple and
hassle-free. Bring your personal touch and make it feel like home—or like you're living at a resort.
Residents enjoy a variety of amenities, including a sparkling outdoor pool, clubhouse, tennis
courts, and bike storage, all nestled within the serene natural landscape of North Reading. Perfect
for those seeking a low-maintenance lifestyle with resort-style extras, this home is just minutes
from top-rated restaurants, shopping, and major highways.**SINCE PICTURES: Living, Dining & Kitchen
floors have been replaced. All are now same NEW flooring not reflected in pictures. NOTE SHOWINGS
ARE ACCOMPANIE
Listing Office: William Raveis R.E. & Home Services, Listing Agent: The Fuccillo -
Felice Real Estate Team
View Map

|
|
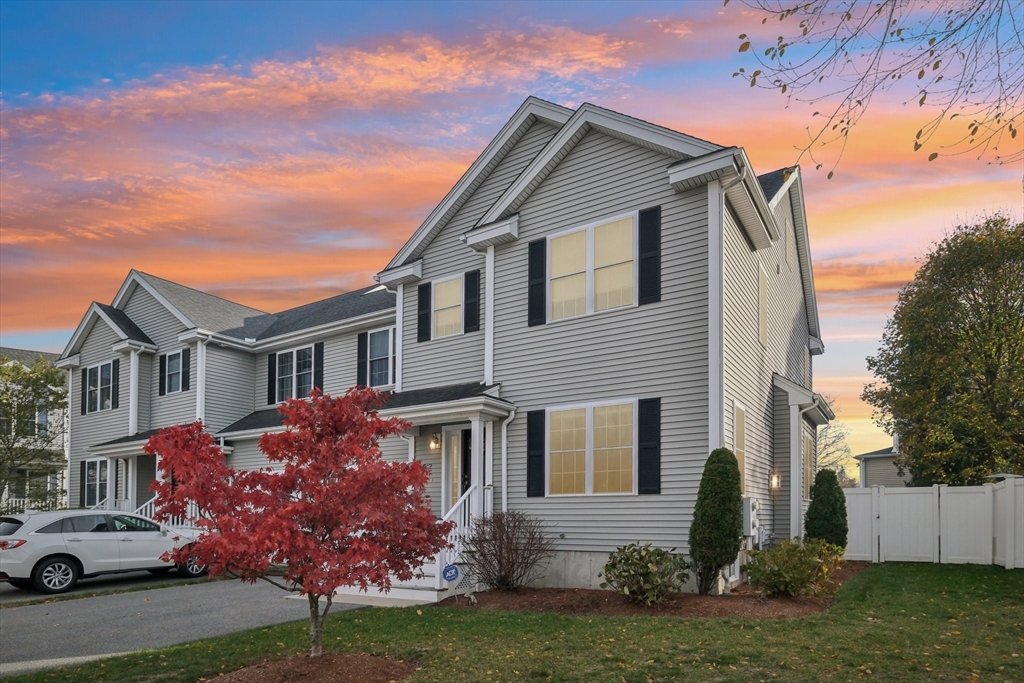
42 photo(s)

|
Wakefield, MA 01880
|
Sold
List Price
$799,999
MLS #
73453552
- Condo
Sale Price
$820,000
Sale Date
12/30/25
|
| Rooms |
7 |
Full Baths |
2 |
Style |
Townhouse,
Attached |
Garage Spaces |
1 |
GLA |
1,983SF |
Basement |
Yes |
| Bedrooms |
3 |
Half Baths |
1 |
Type |
Condominium |
Water Front |
No |
Lot Size |
8,413SF |
Fireplaces |
1 |
| Condo Fee |
|
Community/Condominium
Blue Jay Glen Condominium 6
|
Welcome to 6 Blue Jay Circle #2: A premium newer construction townhome offering the scale and ease
of single-family living. This spacious 3-bed, 2.5-bath unit spans 1,983 sqft, featuring elegant
hardwood floors and a cozy fireplace. The gourmet kitchen is a culinary haven with stone
countertops, shaker cabinets, high-end SS appliances, and a breakfast bar. The luxurious primary
suite boasts a double vanity ensuite and walk-in closet. Enjoy ultimate convenience with 2nd floor
laundry, Central A/C, and a 1-car attached garage along with a paved driveway (3 total parking
spaces). This is a self-managed, 2-unit association with $0 monthly condo fees (master insurance is
the only shared expense). Located on a quiet cul-de-sac, you're moments from scenic Lake
Quannapowitt easy access to the Commuter Rail, I-95 & Route 128 all while being a 25 minute commute
from Downtown Boston. This turnkey property is a premium opportunity and an ideal investment.
Schedule your private showing today!
Listing Office: eXp Realty, Listing Agent: North Shore and More Team
View Map

|
|
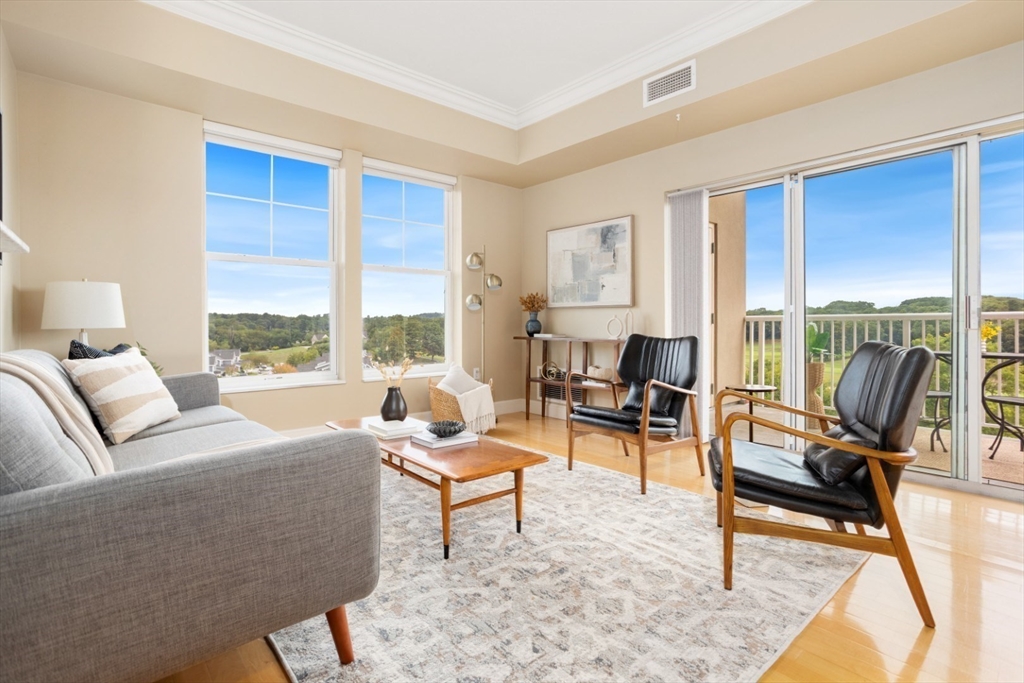
42 photo(s)
|
Middleton, MA 01949
|
Sold
List Price
$595,000
MLS #
73424945
- Condo
Sale Price
$570,000
Sale Date
12/29/25
|
| Rooms |
5 |
Full Baths |
2 |
Style |
Mid-Rise |
Garage Spaces |
1 |
GLA |
1,103SF |
Basement |
No |
| Bedrooms |
2 |
Half Baths |
0 |
Type |
Condominium |
Water Front |
No |
Lot Size |
0SF |
Fireplaces |
0 |
| Condo Fee |
$737 |
Community/Condominium
Ironwood On The Green At Ferncroft
|
Enjoy spectacular sunsets and views of the Ferncroft Golf Course and beyond from this coveted corner
unit at Ironwood on the Green! The open layout has an appealing modern vibe with oversized windows
& LR slider, filling the unit with light and contributing to the feeling of spaciousness. Efficient
kitchen with S/S appliances, granite counters & large pantry closet. Serene primary bedroom suite
w/ensuite bathroom and generous walk in closet. Doors from LR & BR to large balcony where you can
relax with your favorite beverage. On the opposite end of the unit you'll find the second bedroom
with 2 closets and another full bathroom recently renovated in a sleek clean style. The unit also
boasts newer washer & dryer, a large storage unit & two exclusive parking spaces. On-site management
and luxurious resort style amenities include an outdoor pool, indoor spa, fitness center, library &
welcoming lounge. Fabulous location w/easy access to I-95 and Rte 1 & all the North Shore has to
offer!
Listing Office: Leading Edge Real Estate, Listing Agent: Judy Johnson Realty Group
View Map

|
|
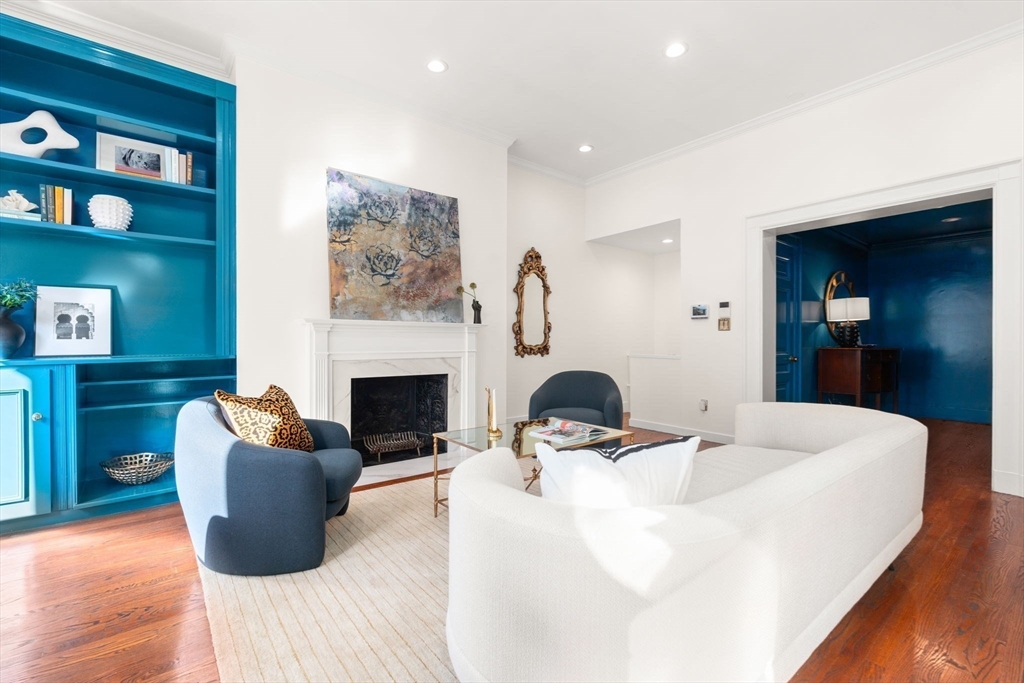
22 photo(s)

|
Boston, MA 02115
(Back Bay)
|
Sold
List Price
$1,250,000
MLS #
73433340
- Condo
Sale Price
$1,215,000
Sale Date
12/29/25
|
| Rooms |
8 |
Full Baths |
2 |
Style |
Brownstone |
Garage Spaces |
0 |
GLA |
1,188SF |
Basement |
No |
| Bedrooms |
1 |
Half Baths |
0 |
Type |
Condominium |
Water Front |
No |
Lot Size |
0SF |
Fireplaces |
2 |
| Condo Fee |
$290 |
Community/Condominium
|
457 Beacon St, Residence 5 is an elegantly updated duplex condo with 2 levels of living, generous
primary bedroom, 2 renovated full baths, AC, private backyard, and transferable parking space.
Inside a quintessential Back Bay brownstone, this parlor level home opens into a gracious foyer
bathed in color, setting the tone for elegant interiors and finishes. The 11-foot-ceilings and
oversized bay windows welcome abundant light into the living and dining rooms with hardwood floors,
built-ins, and marble fireplace. New appliances highlight the eat-in kitchen with extensive cabinet
storage. A fully-updated bath rounds out the main level. The lower level offers both a large bedroom
with three sizable closets and full windows facing the private, fenced-in backyard plus additional
office space and second renovated full bath. Low condo fee includes heat/hot water. Fully owner
occupied building, minutes to the Charles River Esplanade, Newbury Street, Hynes T, Pru, MIT, BU,
Fenway Park.
Listing Office: Compass, Listing Agent: The Collective
View Map

|
|
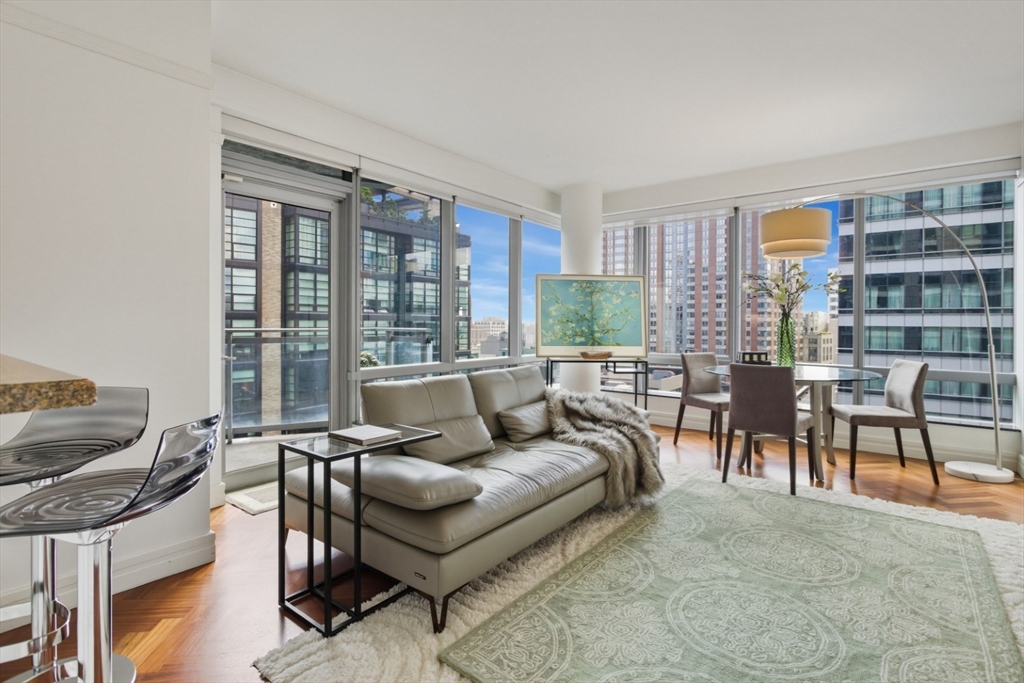
34 photo(s)

|
Boston, MA 02111-1022
|
Sold
List Price
$1,500,000
MLS #
73438451
- Condo
Sale Price
$1,398,000
Sale Date
12/29/25
|
| Rooms |
4 |
Full Baths |
2 |
Style |
High-Rise |
Garage Spaces |
1 |
GLA |
1,130SF |
Basement |
No |
| Bedrooms |
2 |
Half Baths |
0 |
Type |
Condominium |
Water Front |
No |
Lot Size |
1,130SF |
Fireplaces |
0 |
| Condo Fee |
$1,876 |
Community/Condominium
Ritz Carlton Residences
|
Luxury isn't just a lifestyle--it's your address at the prestigious Ritz Carlton Residences, one
block from Olmsted Boston Common that connects to 9 parks. A Corner unit with private balcony and
floor-to-ceiling windows frame the energy of the Theatre district with the sweeping Boston skyline.
Enjoy Poggenpohl kitchen artistry with gas range cooking, paneled appliances, and breakfast bar.
Herringbone brazilian cherry floors emanate luxury in the living space. The primary suite boasts
morning sunrise views with en-suite marble bath with separate tub and shower. The second bedroom has
adjacent marble bath with shower. Concierge & doorman discretion, with one 24 hour valet garage
parking included. As part of your Ritz Family benefits, unlock exclusive restaurant access, bar
service, in-room dining and world wide privileges. Discounted Equinox Sports Club & Spa (across the
street) keeps you at your personal peak performance. This isn't just Boston living--It's the Boston
experience!
Listing Office: Leading Edge Real Estate, Listing Agent: Stephanie J. Mitchell
View Map

|
|
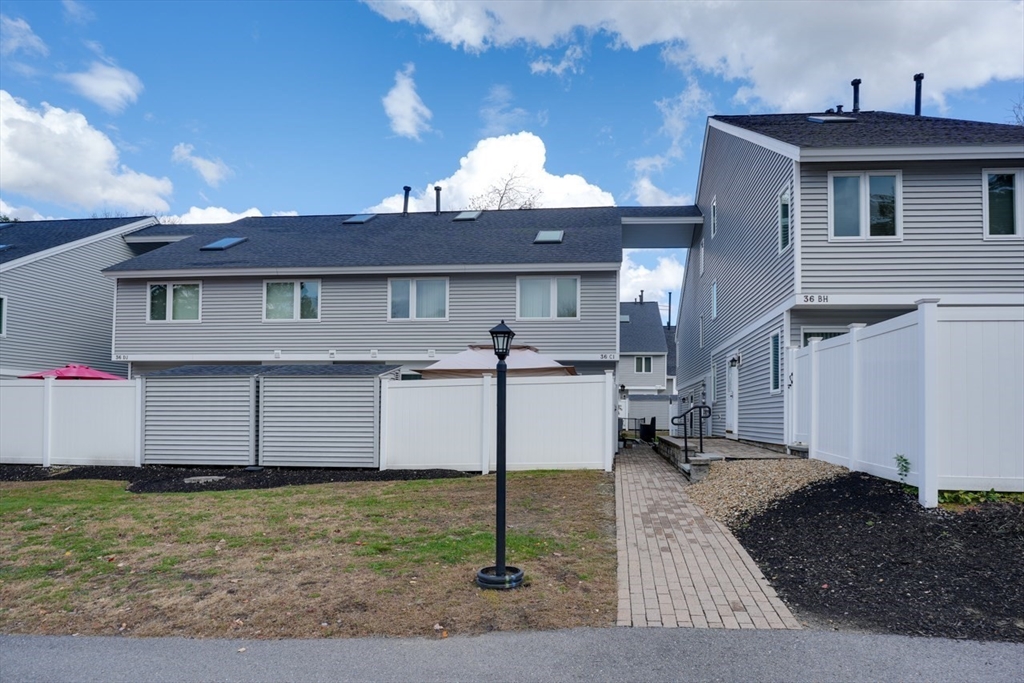
23 photo(s)
|
Leominster, MA 01453-4204
|
Sold
List Price
$299,900
MLS #
73447282
- Condo
Sale Price
$295,000
Sale Date
12/29/25
|
| Rooms |
5 |
Full Baths |
1 |
Style |
Townhouse |
Garage Spaces |
0 |
GLA |
1,368SF |
Basement |
No |
| Bedrooms |
2 |
Half Baths |
1 |
Type |
Condominium |
Water Front |
No |
Lot Size |
0SF |
Fireplaces |
0 |
| Condo Fee |
$426 |
Community/Condominium
Fallbrook
|
Why rent when you can own? This 3-level unit is generously updated & truly move-in ready! The first
level has gorgeous bamboo floors, updated fixtures & kitchen appliances (gas stove has an air fryer
option!), Nest Thermostat, & a private patio with storage shed, garden area, & fruit-bearing peach
tree. Galley kitchen has been has been opened to dining room for better flow & access. Second floor
has two spacious bedrooms & a remodeled full bathroom; third floor loft is ideal for an office or
extra bedroom. Both skylights are equipped with a solar-powered blinds. There is peace of mind
knowing that the siding, roof, windows, doors, furnace, *and* air conditioning unit have all been
replaced and the plumbing has been upgraded to Pex. Assigned parking spot is in directly in front of
path leading to condo, which will make those grocery trips easier. Complex has a clubhouse, swimming
pool, and grassy common areas.Open House Sunday, October 26, 11-1pm
Listing Office: Walsh and Associates Real Estate, Listing Agent: Lori-Anne Hart
View Map

|
|
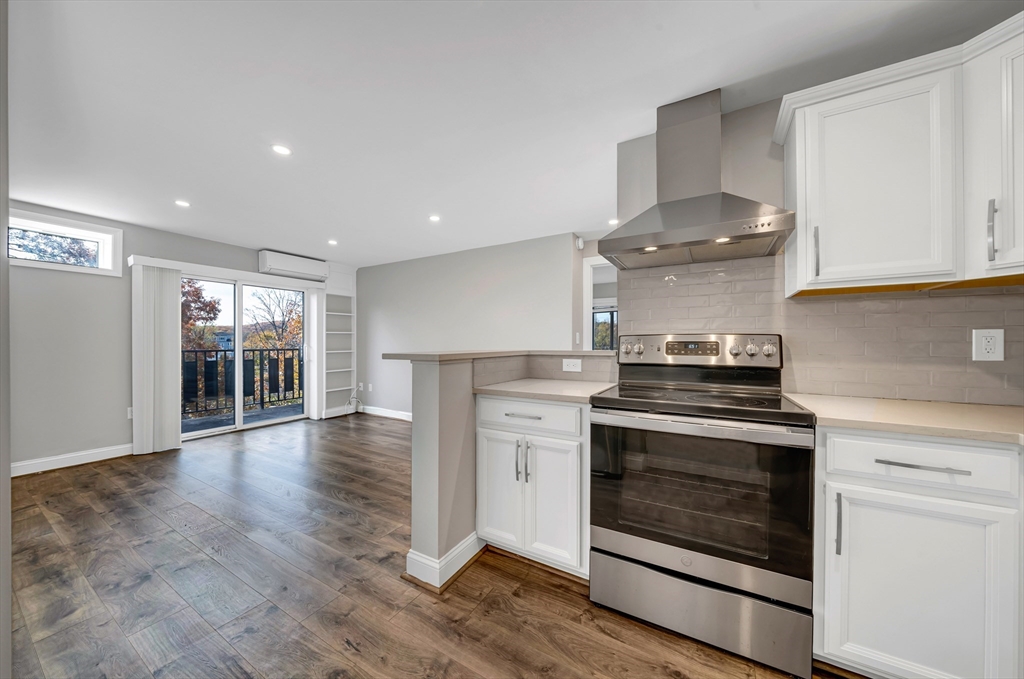
14 photo(s)

|
Melrose, MA 02176
|
Sold
List Price
$379,900
MLS #
73454677
- Condo
Sale Price
$383,000
Sale Date
12/23/25
|
| Rooms |
4 |
Full Baths |
1 |
Style |
Mid-Rise |
Garage Spaces |
0 |
GLA |
596SF |
Basement |
No |
| Bedrooms |
1 |
Half Baths |
0 |
Type |
Condominium |
Water Front |
No |
Lot Size |
0SF |
Fireplaces |
0 |
| Condo Fee |
$333 |
Community/Condominium
|
WELCOME HOME! Top floor - corner unit - outdoor space - close to everything, and a commuters dream,
say it isn’t so! It can be! Park in your private off-street space, hop on the Wyoming Hill purple
line just next door, jump on a bus right out front, take a walk to shops, restaurants & more, then
discover new places to enjoy, every single day. Moments to green spaces and trails for hiking,
biking, jogging & more! Impromptu picnic, sure! Zoo lights during the holiday season, why not! Ditch
the snow shovels, the lawn mower, and the laundromat, yup! Take in sunsets through fall foliage from
your balcony, yes please! And, if you were hoping for coin-op laundry down in the basement, well
this isn’t the one for you. Comes with washer & dryer in unit too! Move-in ready, so pack your bags,
because YOUR NEW LIFESTYLE AWAITS!
Listing Office: Lillian Montalto Signature Properties, Listing Agent: Team Lillian
Montalto
View Map

|
|
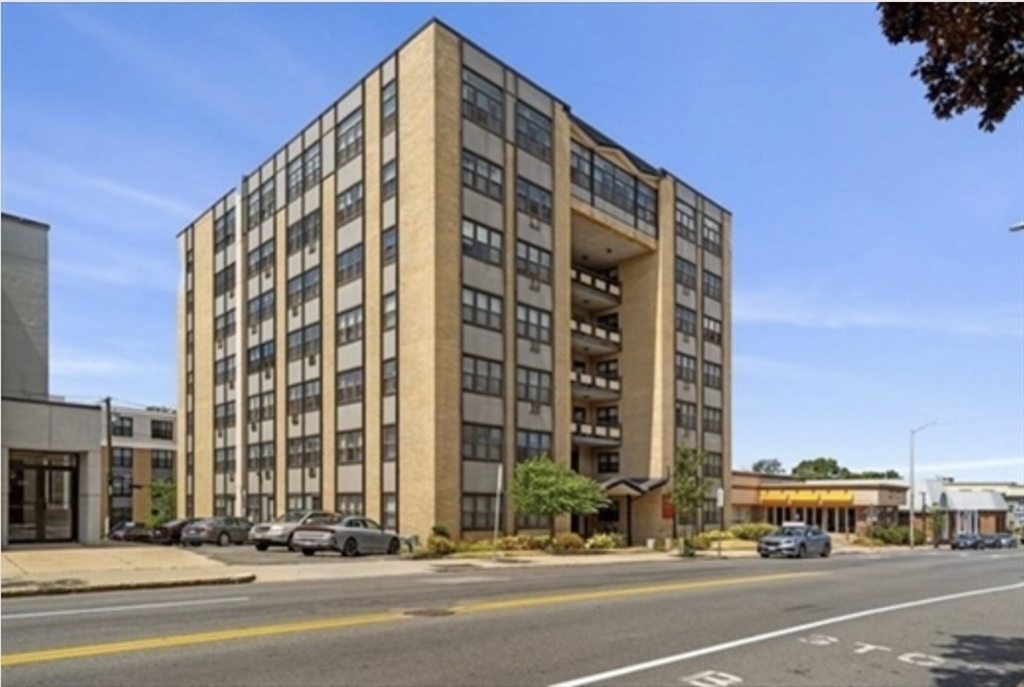
18 photo(s)
|
Melrose, MA 02176
|
Sold
List Price
$229,000
MLS #
73457552
- Condo
Sale Price
$235,000
Sale Date
12/23/25
|
| Rooms |
1 |
Full Baths |
1 |
Style |
Mid-Rise |
Garage Spaces |
0 |
GLA |
302SF |
Basement |
No |
| Bedrooms |
0 |
Half Baths |
0 |
Type |
Condominium |
Water Front |
No |
Lot Size |
0SF |
Fireplaces |
0 |
| Condo Fee |
$232 |
Community/Condominium
|
Welcome to Melrose! This penthouse-level studio offers the perfect blend of convenience,
functionality, ideal for first-time buyers, downsizers, or investors looking to break into this
highly sought-after market. Flooded with natural light, the unit features updated flooring,
well-maintained appliances, ample kitchen cabinetry, and a spacious, well-designed bathroom.
Residents of the 7th floor enjoy exclusive access to a common balcony with sweeping views, perfect
for relaxing or entertaining.The building offers multiple washers and dryers, extra storage located
in the building, and professional management in a pet-friendly community. Commuting is effortless
with the Wyoming Hill Commuter Rail just around the corner, a bus stop to Oak Grove (Orange Line)
right outside the building, and quick access to Route 93 only minutes away. Step outside and enjoy
everything vibrant downtown Melrose has to offer,restaurants, cafés, gyms, boutiques, and
Supermarket all within walking distance.
Listing Office: Access, Listing Agent: Dot Collection
View Map

|
|
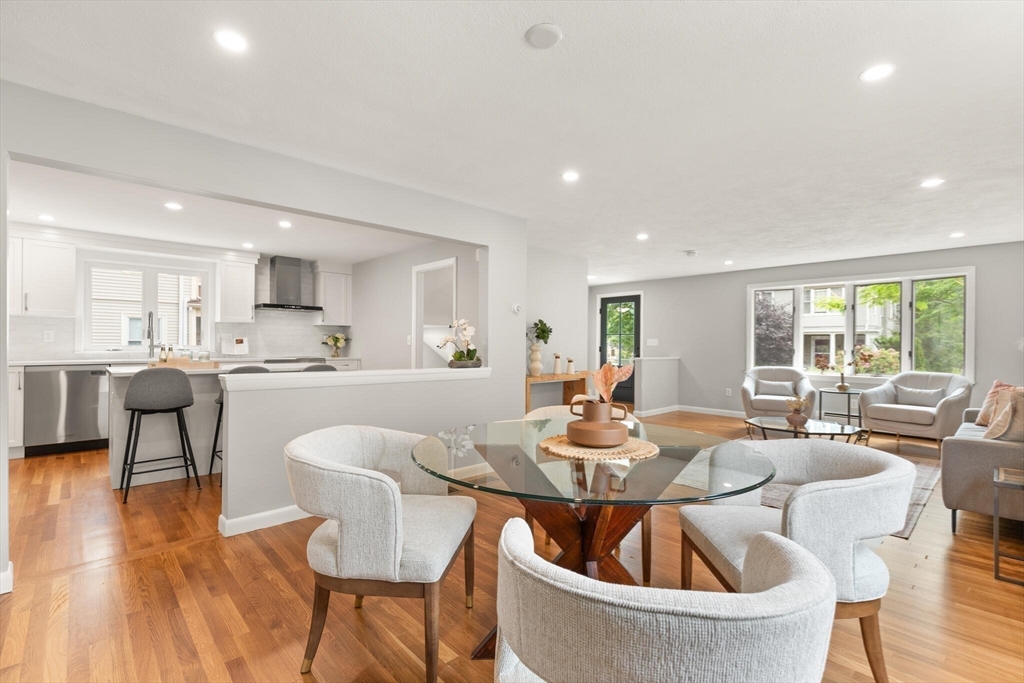
39 photo(s)
|
Belmont, MA 02478
(Waverley)
|
Sold
List Price
$1,199,000
MLS #
73388678
- Condo
Sale Price
$1,125,000
Sale Date
12/19/25
|
| Rooms |
12 |
Full Baths |
2 |
Style |
2/3 Family |
Garage Spaces |
0 |
GLA |
2,723SF |
Basement |
Yes |
| Bedrooms |
3 |
Half Baths |
2 |
Type |
Condominium |
Water Front |
No |
Lot Size |
5,456SF |
Fireplaces |
0 |
| Condo Fee |
$220 |
Community/Condominium
160-162 Waverley Street Condominium
|
This elegantly renovated residence near Town Field has more space than the average Belmont SF and
awaits you! The kitchen dazzles w/premium Fisher Paykel SS appliances, sleek quartz countertops,
sparkling backsplash, & a central island perfect for prep and gathering. Bathed in natural light,
the open concept living areas with picture windows along w/higher ceilings amplify light and layout,
creating an airy, elegant flow. Three bedrooms, including the primary suite, share main level. Gut
renovated baths designed w/timeless Kohler finishes will bring a quiet touch of luxury to your
mornings. Lower Level features a spacious room ideal for entertaining w/movie or game nights plus
dedicated laundry room. New roof, heating system, plumbing, and electrical where modern comfort
meets efficiency. Two private entrances provide versatile access. Separate utilities, parking &
outdoor space! Easy access to buses, parks/recreation, plus shops and dining in both Belmont Center
and Waverley Squares!
Listing Office: Leading Edge Real Estate, Listing Agent: Michaela Pixie Mahtani
View Map

|
|
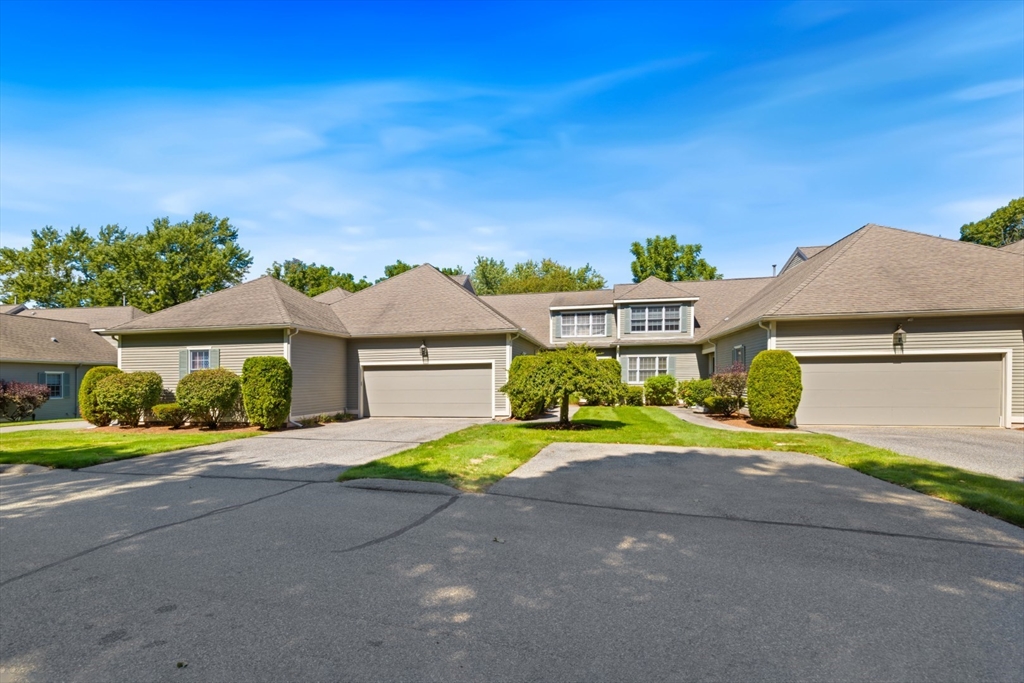
42 photo(s)
|
Reading, MA 01867
|
Sold
List Price
$1,079,000
MLS #
73427468
- Condo
Sale Price
$1,050,000
Sale Date
12/19/25
|
| Rooms |
10 |
Full Baths |
3 |
Style |
Townhouse |
Garage Spaces |
2 |
GLA |
3,517SF |
Basement |
Yes |
| Bedrooms |
3 |
Half Baths |
0 |
Type |
Condominium |
Water Front |
No |
Lot Size |
0SF |
Fireplaces |
0 |
| Condo Fee |
$588 |
Community/Condominium
Leaning Elm Farm Condominiem
|
Move-In Ready Meets Modern Luxury. Welcome to one of only 12 exclusive townhouses in this highly
sought after location. Skip the renovation headaches and step straight into perfection. This
thoughtfully updated home delivers everything you've been searching for, wrapped in one irresistible
package. A newer kitchen is ready for your first dinner party, updated lighting creates perfect
ambiance, and fresh flooring that welcomes you home with every step. All 3 bedrooms come with its
own ensuite. The primary suite elevates the experience with a spacious dressing room that puts other
closets to shame. A stunning sunroom has windows on all sides that creates a glass jewel box where
morning coffee tastes better, afternoon reads feel indulgent, and every season becomes your personal
show. It's the room that makes you want to cancel weekend plans just to stay home. Two-car attached
garage w/direct interior access means you'll never scrape ice or dodge raindrops again. Make an
appointment today!
Listing Office: Leading Edge Real Estate, Listing Agent: The Stakem Group
View Map

|
|
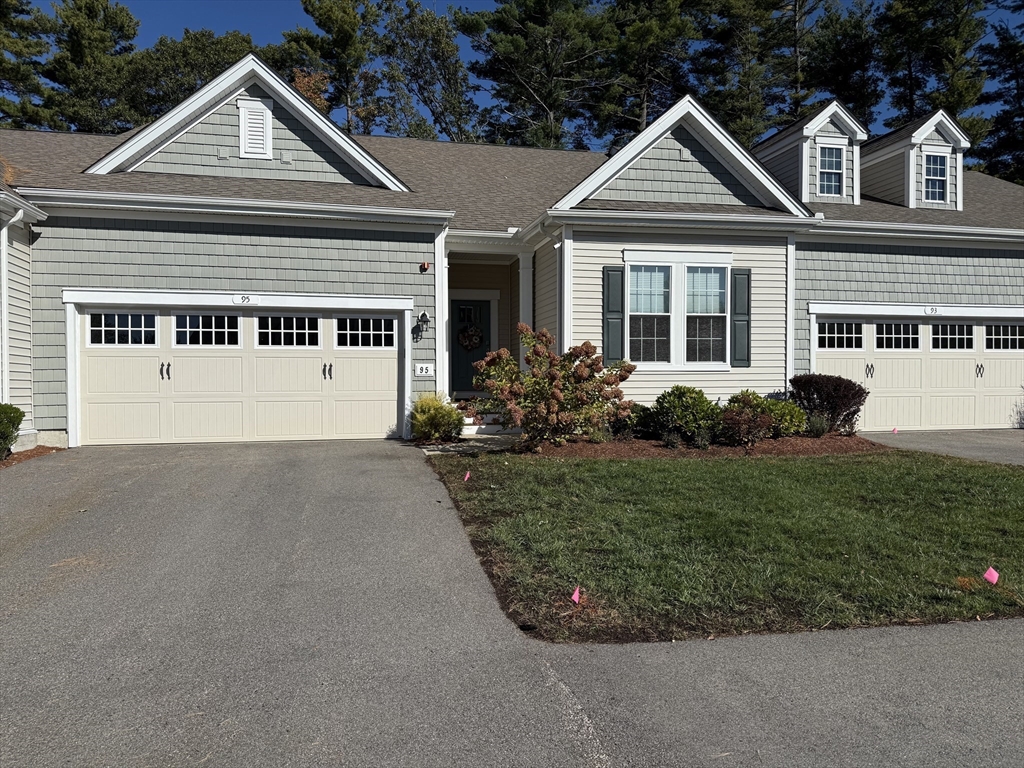
38 photo(s)
|
Holliston, MA 01746
|
Sold
List Price
$697,500
MLS #
73443624
- Condo
Sale Price
$700,000
Sale Date
12/19/25
|
| Rooms |
6 |
Full Baths |
2 |
Style |
Garden,
Attached |
Garage Spaces |
2 |
GLA |
2,431SF |
Basement |
Yes |
| Bedrooms |
2 |
Half Baths |
0 |
Type |
Condominium |
Water Front |
No |
Lot Size |
0SF |
Fireplaces |
0 |
| Condo Fee |
$606 |
Community/Condominium
Brooksmont
|
Beautiful Trentino One Story Design at Brooksmont of Holliston, a 55+ active Adult Community. This
condo has everything you are looking for with convenient one level living. Open Floor Plan with
Kitchen, Dining Area and Living Room great for gatherings! The Kitchen features huge center island
with built-ins, custom soft close cabinets, granite countertops, tiled backsplash, upgraded
stainless steel appliances 2022 dishwasher and 2022 double oven . Generous size Primary Bedroom
Suite with tiled shower, light with heat lamp, large double vanity with quartz countertop and large
walk-in closet. 1st floor Office with French Doors. 9 foot ceilings, Upgraded Electrical panel.
Lower level 2022 features 775 SF 2 rms finished fully insulated with heat, AC and daylight windows!
New LED flush mount lighting throughout, California closets in Primary BR, Pantry & laundry Rm, 2
car garage, gas heat, new blinds & alarm system. Community Garden .
Listing Office: Realty Executives Boston West, Listing Agent: Karen Piedra
View Map

|
|
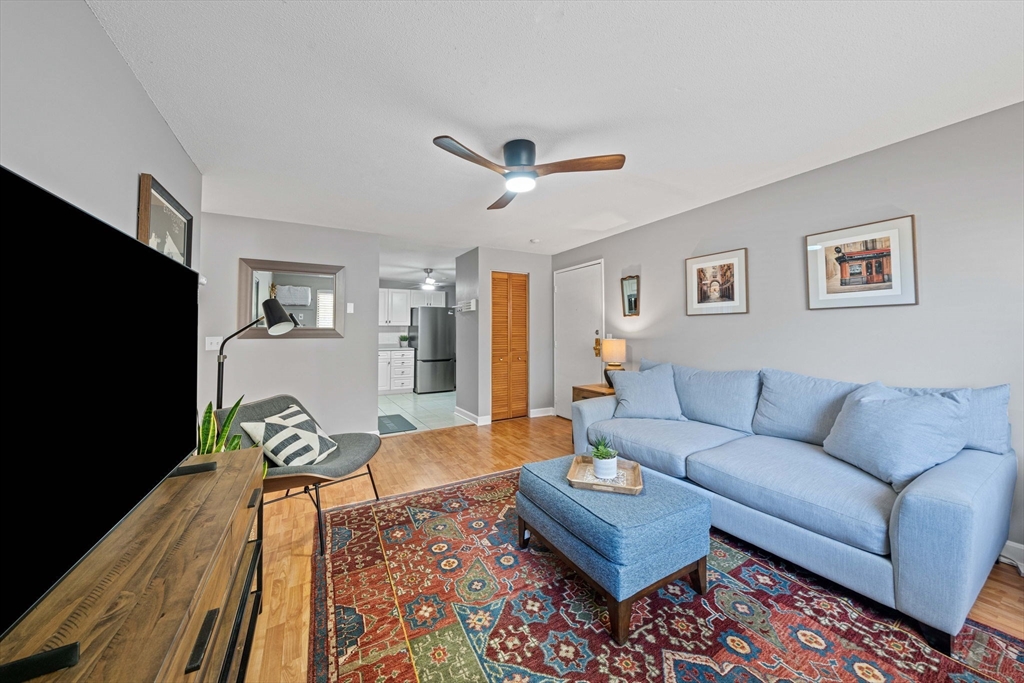
22 photo(s)
|
Amesbury, MA 01913
|
Sold
List Price
$279,995
MLS #
73445802
- Condo
Sale Price
$278,000
Sale Date
12/19/25
|
| Rooms |
4 |
Full Baths |
1 |
Style |
|
Garage Spaces |
0 |
GLA |
746SF |
Basement |
No |
| Bedrooms |
2 |
Half Baths |
0 |
Type |
Condominium |
Water Front |
No |
Lot Size |
0SF |
Fireplaces |
0 |
| Condo Fee |
$387 |
Community/Condominium
Sandlewood Pointe
|
Why Rent When You Can Own! Welcome to this updated move-in ready, highly sought after top-level
corner unit at Sandlewood Pointe. This impeccably cared for 2 bedroom, 1 bath condo has many recent
updates including a new bathroom and new stainless steel appliances. The deeded parking space is
located near the front entrance and an additional parking space is available for a low monthly fee.
The well maintained complex with owner occupancy requirements is pet-friendly and you have the
option of adding in-unit laundry. Enjoy the outdoors in the serene courtyard or at the in-ground
pool during the warmer months. Among the many amenities including additional storage space, laundry
facilities in the building, snow removal and landscaping, the low condo fee also INCLUDES your HEAT
and HOT WATER. Enjoy carefree condo living, along with the convenience of being near major commuter
routes, and a short distance to beaches, restaurants, shopping, downtown Amesbury, Newburyport and
New Hampshire.
Listing Office: Lyv Realty, Listing Agent: Angela Cromosini
View Map

|
|

42 photo(s)
|
Topsfield, MA 01983
|
Sold
List Price
$1,400,000
MLS #
73453665
- Condo
Sale Price
$1,400,000
Sale Date
12/19/25
|
| Rooms |
8 |
Full Baths |
2 |
Style |
Townhouse |
Garage Spaces |
2 |
GLA |
3,900SF |
Basement |
Yes |
| Bedrooms |
2 |
Half Baths |
2 |
Type |
Condominium |
Water Front |
No |
Lot Size |
0SF |
Fireplaces |
2 |
| Condo Fee |
$939 |
Community/Condominium
English Commons At Topsfield
|
Experience luxury living in this beautiful 55+ English Commons townhome. A grand two-story foyer
welcomes you into the elegant living room with gas fireplace and cathedral ceiling and large dining
room with custom built-in china cabinet, perfect for entertaining. The gourmet kitchen features
custom cabinets, granite counters, wall oven, pot filler, and breakfast nook with a coffered
ceiling. Bring the outdoors in with vaulted sunroom and sunny deck. The 1st floor primary suite
offers his & hers closets, deck access, and a spa-like bath with double sinks, tiled shower, and
soaking tub. Cherry hardwood floors, crown molding, and refined finishes throughout. Upstairs offers
a loft/home office and guest suite with private bath. The finished lower level adds an oversized
family room with fireplace, wet bar, half bath, and patio. Upgrades include burglar alarm, Sonos
speakers, and plantation shutters. Enjoy the clubhouse, inground pool & fitness center, close to
shopping and highway access.
Listing Office: MerryFox Realty, Listing Agent: Merry Fox Team
View Map

|
|

41 photo(s)
|
Reading, MA 01867
|
Sold
List Price
$499,900
MLS #
73416709
- Condo
Sale Price
$470,000
Sale Date
12/18/25
|
| Rooms |
5 |
Full Baths |
2 |
Style |
Loft |
Garage Spaces |
0 |
GLA |
1,300SF |
Basement |
No |
| Bedrooms |
2 |
Half Baths |
0 |
Type |
Condominium |
Water Front |
No |
Lot Size |
0SF |
Fireplaces |
1 |
| Condo Fee |
$633 |
Community/Condominium
The Old Reading Schoolhouse Codominiums
|
SCHEDULE YOUR PRIVATE SHOWING TODAY! Welcome to this stunning 2-bedroom, 2-bathroom penthouse unit
that perfectly blends modern elegance with urban charm. Featuring exposed brick, a working fireplace
and soaring ceilings with skylights, this stylish unit is full of character and natural light. The
first floor offers an inviting living area, dining space and an updated galley kitchen with granite
countertops, stainless steel appliances and a cozy barstool nook, ideal for casual dining. A
spacious bedroom and full bath complete the main level. A spiral staircase leads to a dramatic
loft-style primary suite, complete with a private bath and an enormous walk-in closet. Other
highlights include central A/C, in-unit laundry, and a deeded parking spot for ultimate convenience.
Great commuter location just steps to the train, and mins to major highways! Enjoy contemporary
architecture in a prime location close to downtown Reading's trendy restaurants and shops!
Listing Office: Lyv Realty, Listing Agent: Gina Bourikas
View Map

|
|
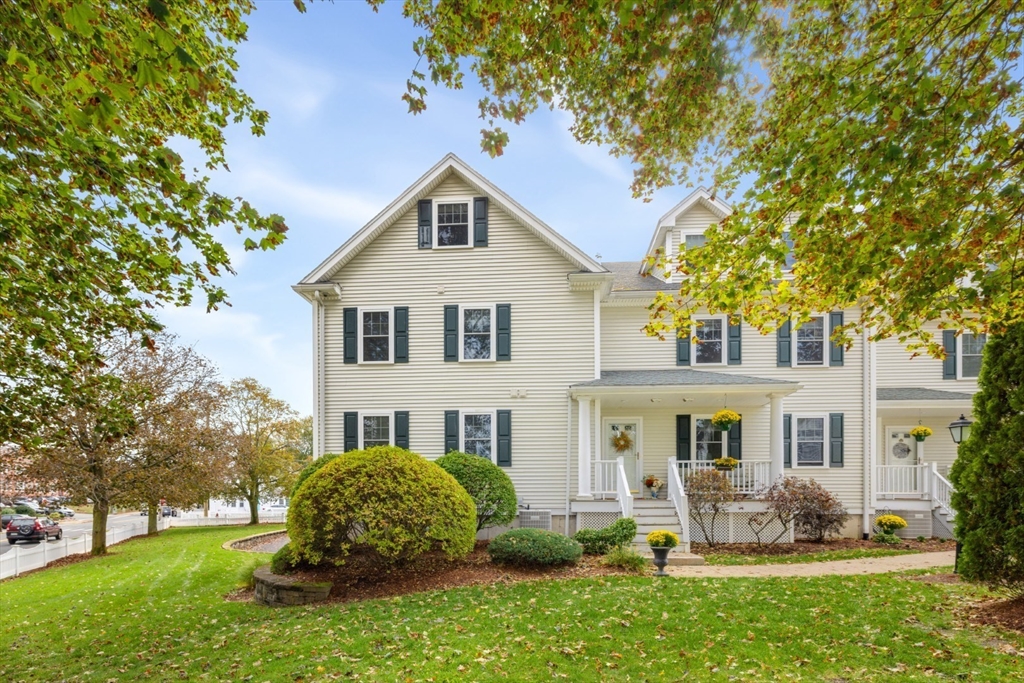
42 photo(s)
|
Stoneham, MA 02180
|
Sold
List Price
$754,900
MLS #
73446378
- Condo
Sale Price
$760,000
Sale Date
12/18/25
|
| Rooms |
6 |
Full Baths |
2 |
Style |
Townhouse |
Garage Spaces |
1 |
GLA |
2,067SF |
Basement |
No |
| Bedrooms |
3 |
Half Baths |
1 |
Type |
Condominium |
Water Front |
No |
Lot Size |
0SF |
Fireplaces |
1 |
| Condo Fee |
$455 |
Community/Condominium
Pomeworth Place
|
Proudly presenting this Corner-End unit townhouse, brilliantly designed for luxurious living—from
the separate entrance that offers you control, to the third-floor flex space that grows with your
life. Every level serves a purpose, every room tells a story. End units don't come available
often—and there's a reason. Fewer shared walls means less drama, more natural light, and that
premium feel without the premium price tag of a single-family home. This main level understands that
home is where people actually want to spend time. Oversized living room for hosting, beautiful
kitchen that opens to the dining room, and a strategically placed half bathroom. Second floor is
where everyone gets their own space: primary ensuite w/ walk-in closet for your sanctuary moments,
guest bedroom with private bath, plus laundry conveniently tucked away but not forgotten.
Underground parking, extra storage, outdoor grilling space, and a fitness room? This isn't just a
townhouse-it's a lifestyle upgrade.
Listing Office: Leading Edge Real Estate, Listing Agent: The Stakem Group
View Map

|
|
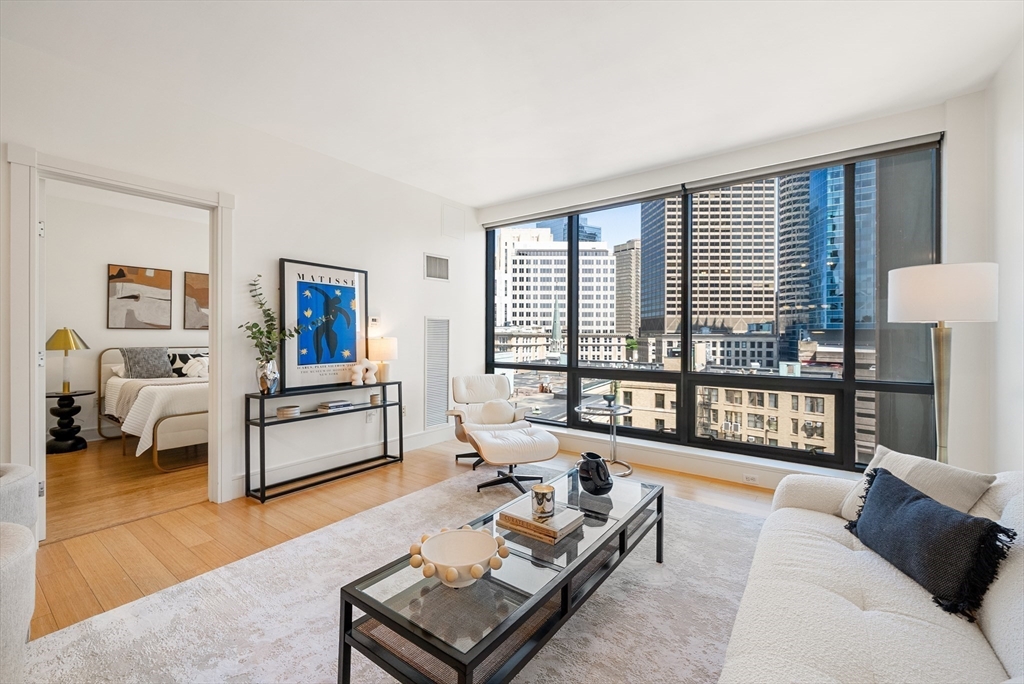
41 photo(s)
|
Boston, MA 02108
(Beacon Hill)
|
Sold
List Price
$1,199,900
MLS #
73385423
- Condo
Sale Price
$1,100,000
Sale Date
12/17/25
|
| Rooms |
4 |
Full Baths |
2 |
Style |
High-Rise |
Garage Spaces |
0 |
GLA |
1,117SF |
Basement |
No |
| Bedrooms |
2 |
Half Baths |
0 |
Type |
Condominium |
Water Front |
No |
Lot Size |
0SF |
Fireplaces |
0 |
| Condo Fee |
$860 |
Community/Condominium
|
Award-Winning 45 Province-Luxury Living-2 bed/2 bath. Where architectural excellence meets luxurious
legacy and amazing floor-to-ceiling windows frame city views flooding the thoughtfully designed open
layout with natural light & beautiful hardwood floors. The gourmet kitchen has custom Italian
cabinetry, stainless appliances & beautiful lighting. The primary suite boasts an en-suite bath,
generous walk-in closet & second bedroom nicely sized for office, nursery/guest room and
washer/dryer in unit. Amenities: 24/7 concierge, media room, Library/parlor and the best Roof Deck
in Boston with the panoramic views the Charles and all of Boston. Heated outdoor pool (April 1-to
Mid Oct) and easy access to the fitness center on the 12th floor. Close to everything Boston has to
offer-Back Bay, Beacon Hill, North End and 15 15 min to MGH and more. A Modern Classic! Valet
parking spaces available to rent.
Listing Office: Leading Edge Real Estate, Listing Agent: Kim Clark
View Map

|
|
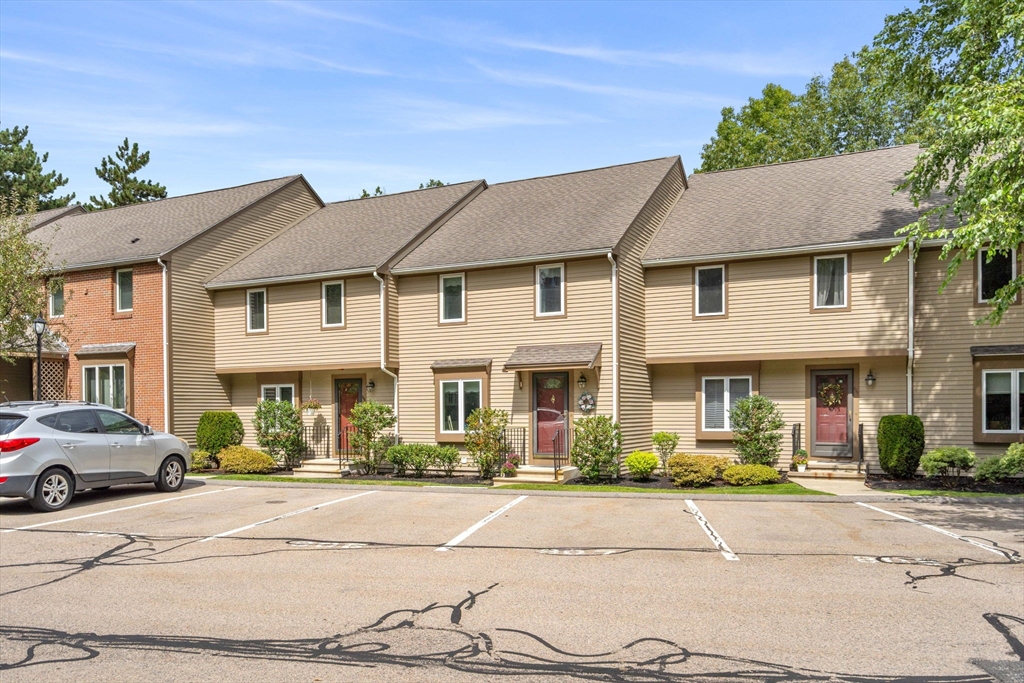
29 photo(s)
|
Saugus, MA 01906
|
Sold
List Price
$568,000
MLS #
73444185
- Condo
Sale Price
$568,000
Sale Date
12/17/25
|
| Rooms |
7 |
Full Baths |
2 |
Style |
Townhouse |
Garage Spaces |
0 |
GLA |
1,735SF |
Basement |
Yes |
| Bedrooms |
2 |
Half Baths |
1 |
Type |
Condominium |
Water Front |
No |
Lot Size |
0SF |
Fireplaces |
0 |
| Condo Fee |
$574 |
Community/Condominium
Sheffield Heights
|
Spacious, beautifully updated 2-bedroom, 2.5-bath townhome offering over 1,735 sq ft of comfortable
living space in one of Saugus’ most desirable communities. Open-concept main level features a
renovated kitchen, updated baths, a bright living and dining area that leads to an expanded rear
deck — perfect for relaxing or entertaining. The fully finished walk-out lower level adds flexible
space for guests, a home office, or media room, complete with laundry and storage. The walk-up attic
is nearly finished & ready for your personal touch. Residents love well-maintained community with
clubhouse, pool, and tennis courts. This highly sought after development provides true ease of
living. Additional highlights include 2 deeded parking spots, central air, electric heat pump, a
pet-friendly policy. Conveniently near major routes, shopping, dining, enjoy both comfort &
convenience at eye catching price. Showings available. Open Houses Saturday & Sunday 11-1. Offers
requested byMonday at noon.
Listing Office: eXp Realty, Listing Agent: John Burns
View Map

|
|
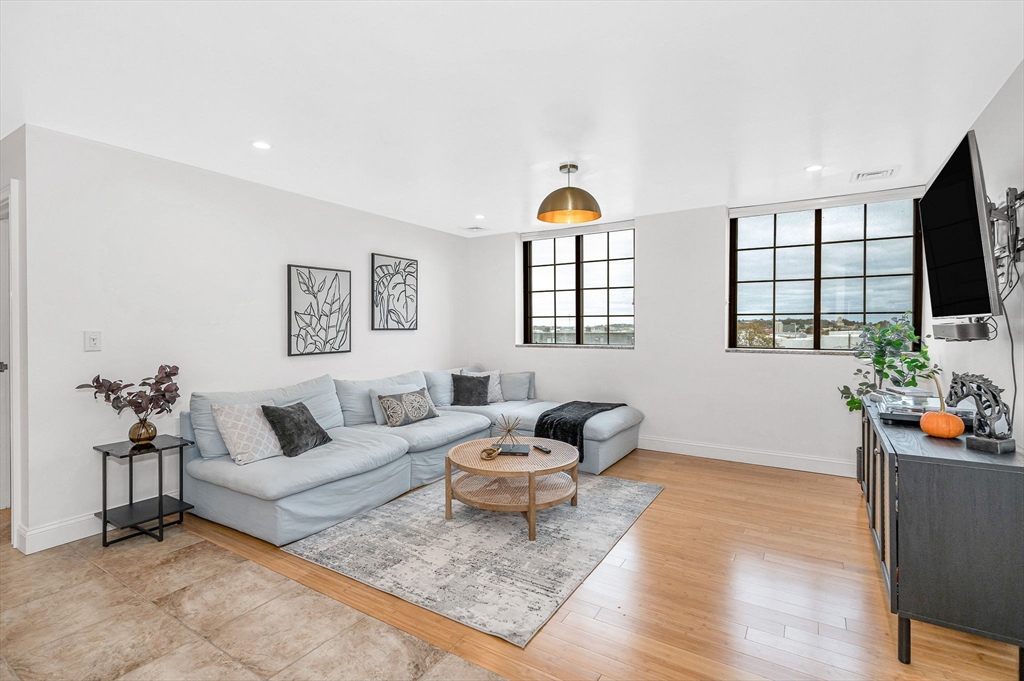
35 photo(s)
|
Boston, MA 02128
(East Boston's Eagle Hill)
|
Sold
List Price
$564,900
MLS #
73449425
- Condo
Sale Price
$555,000
Sale Date
12/16/25
|
| Rooms |
5 |
Full Baths |
1 |
Style |
Low-Rise |
Garage Spaces |
0 |
GLA |
945SF |
Basement |
No |
| Bedrooms |
2 |
Half Baths |
0 |
Type |
Condominium |
Water Front |
No |
Lot Size |
945SF |
Fireplaces |
0 |
| Condo Fee |
$350 |
Community/Condominium
Sheridan Heights
|
Chic and sun-splashed top-floor condo in East Boston’s vibrant and historic Eagle Hill, perfectly
perched above charming Prescott Square! Designed for modern living and entertaining, this stylish
home features an open-concept layout with dramatic oversized windows, sleek bamboo floors, and a
modern kitchen with granite countertops, stainless steel appliances, and plenty of upgraded
cabinetry. Two large, light-filled bedrooms with custom closets, a beautifully updated bath, and a
cozy home office nook offer comfort and flexibility for today’s lifestyle. Enjoy in-unit laundry and
your own rare DEEDED parking space—no more circling for a spot! Just steps to the East Boston
waterfront and Greenway, the library, parks, cafés, and the T. With easy access to downtown and the
airport, this is the ultimate city home for work, play, and hosting friends. Quick close
possible—spend the holidays in your new home sweet home!
Listing Office: J. Barrett & Company, Listing Agent: Vasia Kalaras
View Map

|
|
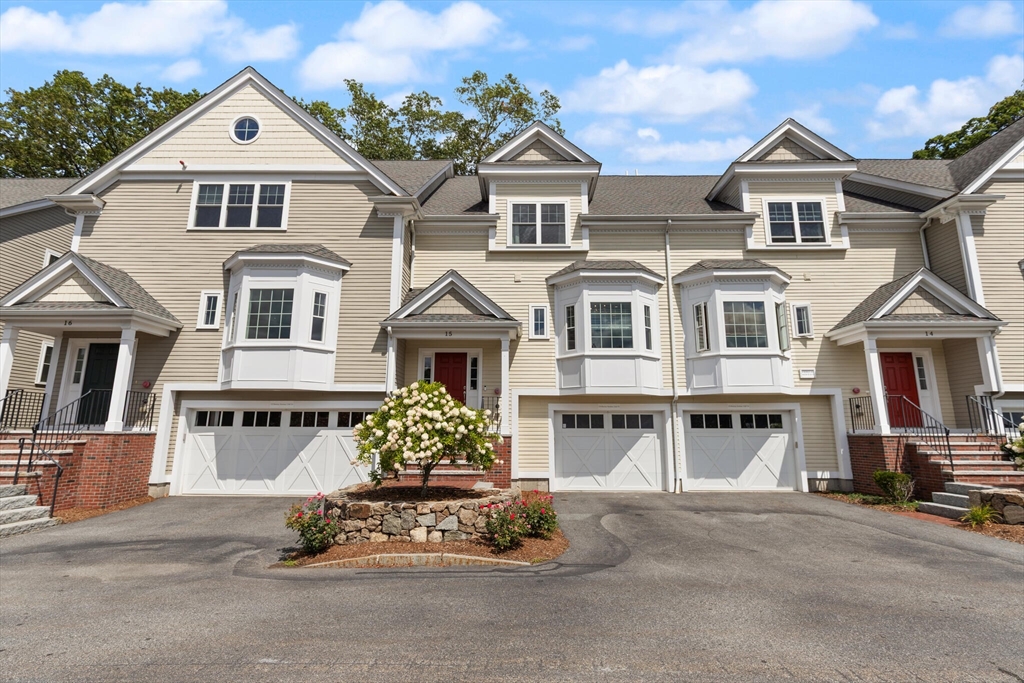
19 photo(s)
|
Burlington, MA 01803
|
Sold
List Price
$849,900
MLS #
73425124
- Condo
Sale Price
$837,500
Sale Date
12/12/25
|
| Rooms |
6 |
Full Baths |
2 |
Style |
Townhouse |
Garage Spaces |
1 |
GLA |
2,113SF |
Basement |
No |
| Bedrooms |
3 |
Half Baths |
2 |
Type |
Condominium |
Water Front |
No |
Lot Size |
2,113SF |
Fireplaces |
0 |
| Condo Fee |
$694 |
Community/Condominium
|
NEW PRICE NEW OPPORTUNITY! Welcome to 10 Murray Ave, unit 15 - a sophisticated townhouse offering
four levels of beautifully designed living space in the heart of Burlington. Built in 2013, this
home combines modern style with everyday comfort, all the minutes from shopping, dining, and public
transportation.The main level features an open layout with 9-foot ceilings, hardwood floors, and a
seamless flow from the living room with gas fireplace to the dining area and modern kitchen. The
kitchen is equipped with quality finishes, abundant cabinetry, a space for casual dining, while the
private deck offers the perfect spot to relax or entertain.Upstairs, the primary suite is a true
retreat, complete with an oversized walk-in closet and a spa-like bath boasting a jacuzzi tub, tiled
shower, and double vanity. The top floor offers a bright a versatile space with vaulted ceilings, a
large window seat, full bath and another walk-in closet - ideal for guest suite, home office or
family room
Listing Office: Leading Edge Real Estate, Listing Agent: Alexandra Rawle
View Map

|
|
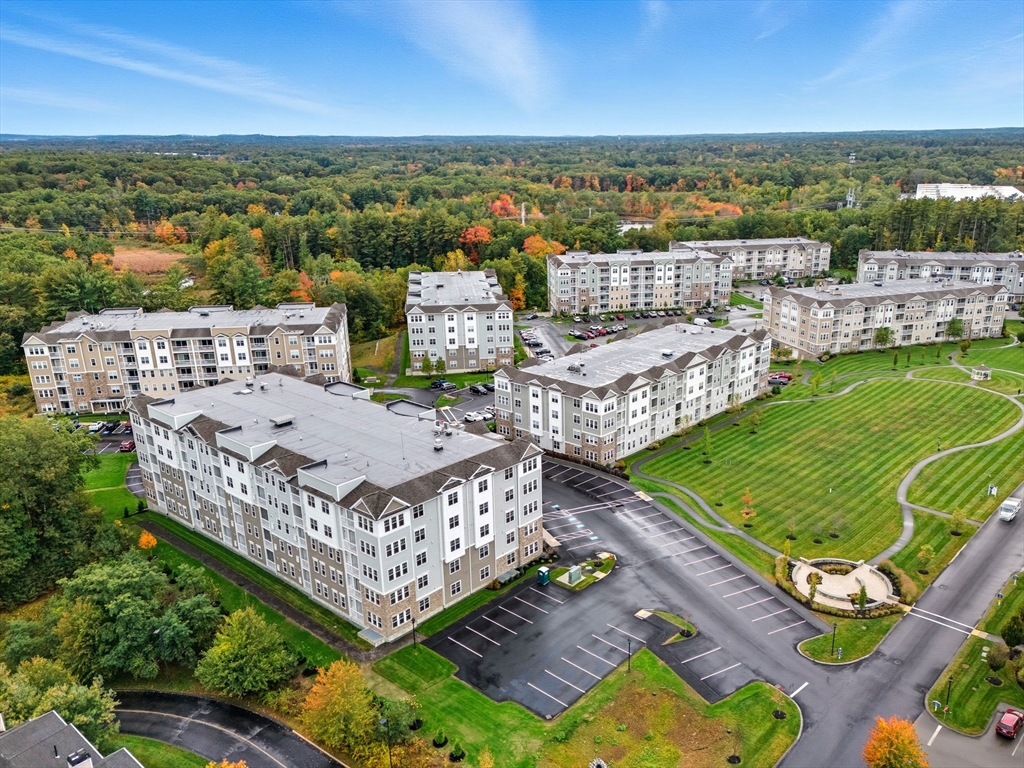
18 photo(s)

|
North Reading, MA 01864
|
Sold
List Price
$499,000
MLS #
73441757
- Condo
Sale Price
$490,000
Sale Date
12/11/25
|
| Rooms |
4 |
Full Baths |
1 |
Style |
Garden |
Garage Spaces |
1 |
GLA |
940SF |
Basement |
No |
| Bedrooms |
1 |
Half Baths |
0 |
Type |
Condominium |
Water Front |
No |
Lot Size |
0SF |
Fireplaces |
0 |
| Condo Fee |
$373 |
Community/Condominium
Martins Landing
|
Comfort, convenience, and community—in the area’s premier 55+ community! This first-floor,
one-bedroom condo offers low-maintenance living with the extra space and features that make everyday
life easier. The kitchen has a warm and welcoming feel, with rich wood cabinetry, granite
countertops, and black appliances, and it opens to a bright and spacious living room. A bonus room
off the main living area offers flexibility as a formal dining room, den, home office, or reading
nook. The bedroom is generously sized, and the full bath includes tasteful finishes and easy access.
In-unit laundry provides added convenience. An included garage space—a rare find among one-bedroom
units here—offers year-round ease and extra storage. Residents at Martin’s Landing enjoy a
pet-friendly community with access to walking trails, a clubhouse, fitness center, and social
activities, all just minutes from Route 93, local shops, and the peaceful trails of Harold Parker
State Forest.
Listing Office: Leading Edge Real Estate, Listing Agent: The Ternullo Real Estate Team
View Map

|
|
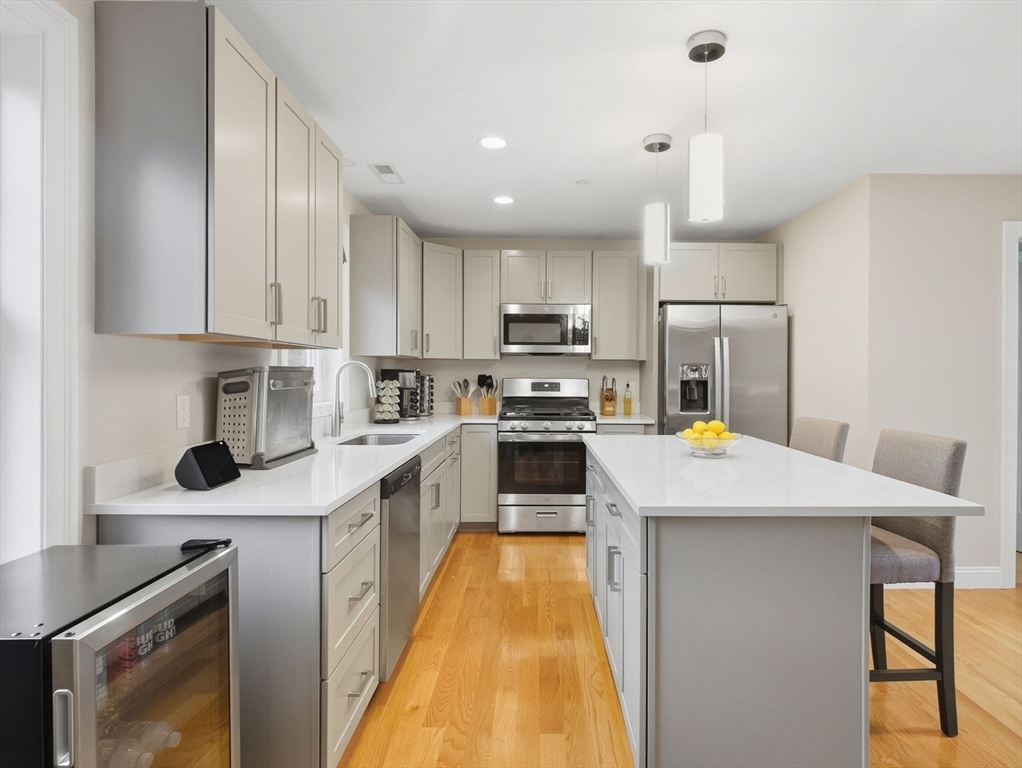
39 photo(s)

|
Tewksbury, MA 01876
|
Sold
List Price
$519,000
MLS #
73443914
- Condo
Sale Price
$515,000
Sale Date
12/10/25
|
| Rooms |
7 |
Full Baths |
1 |
Style |
Townhouse |
Garage Spaces |
0 |
GLA |
1,558SF |
Basement |
No |
| Bedrooms |
2 |
Half Baths |
1 |
Type |
Condominium |
Water Front |
No |
Lot Size |
0SF |
Fireplaces |
0 |
| Condo Fee |
$234 |
Community/Condominium
|
Beautiful 2023 build, 2-level END unit townhome offering an open-concept layout perfect for modern
living. The spacious main level with many options for your lifestyle & plenty of space for an office
area that flows seamlessly into a stylish kitchen featuring quartz countertops, stainless steel
appliances, an island & a slider leading to a private composite deck for outdoor enjoyment. Gleaming
hardwood floors, recessed lighting, and thoughtful finishes highlight the main level, which also
includes a half bath and laundry area. Upstairs, find two comfortable bedrooms and a full bath with
quartz counters and Kohler fixtures. Enjoy energy-efficient living with a Navien tankless water
heater, gas heat, and an American Standard HVAC system. Prime location, near the town library and
Livingston Park—home to farmer’s markets, food trucks, and local events. Conveniently close to
restaurants, entertainment, and shopping, with easy access to both I-93 and I-95 for a quick commute
to Boston or NH!
Listing Office: Keller Williams Realty, Listing Agent: Wilson Group
View Map

|
|
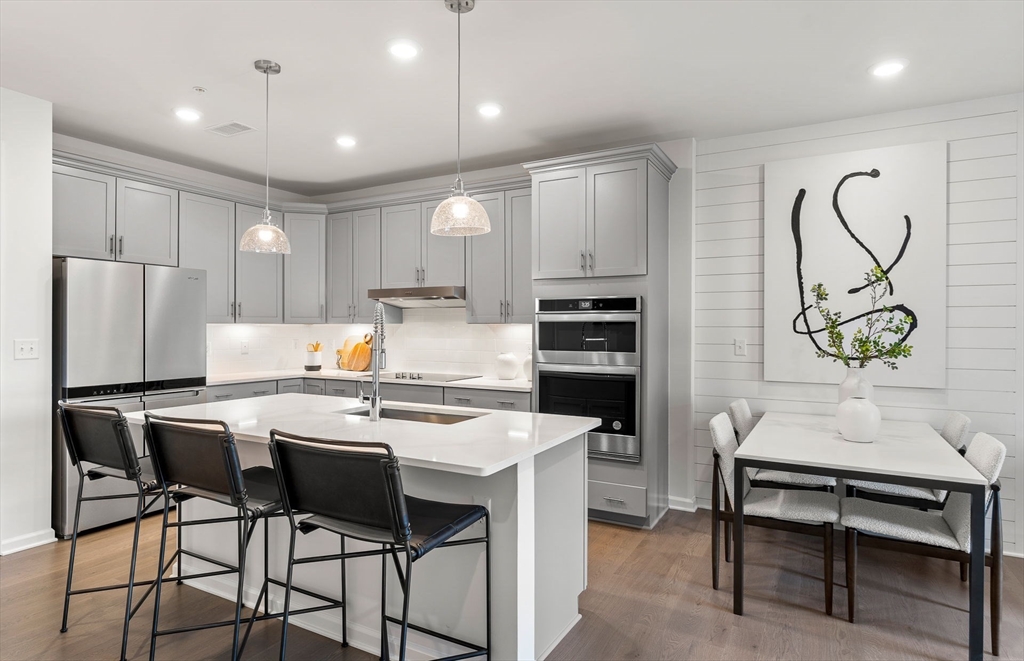
31 photo(s)

|
North Reading, MA 01864
|
Sold
List Price
$549,999
MLS #
73412440
- Condo
Sale Price
$582,999
Sale Date
12/9/25
|
| Rooms |
4 |
Full Baths |
1 |
Style |
Garden,
Low-Rise |
Garage Spaces |
0 |
GLA |
1,129SF |
Basement |
No |
| Bedrooms |
1 |
Half Baths |
0 |
Type |
Condominium |
Water Front |
No |
Lot Size |
0SF |
Fireplaces |
0 |
| Condo Fee |
$377 |
Community/Condominium
Martins Landing
|
Move in this Fall! Discover new construction at Martins Landing, a vibrant 55+ community in North
Reading. This spacious 1-bedroom + flex room Claremont-style home offers single-level,
low-maintenance living with an open layout and private balcony. Enjoy a modern kitchen with maple
latte cabinets, quartz countertops, and a center island. The flex room is ideal for a den or home
office. The luxurious owner’s suite includes a walk-in closet and spa-like bath. Community amenities
include clubhouse, fitness center, outdoor grills, walking trails & more!
Listing Office: Pulte Homes of New England, Listing Agent: Erin Sullivan
View Map

|
|
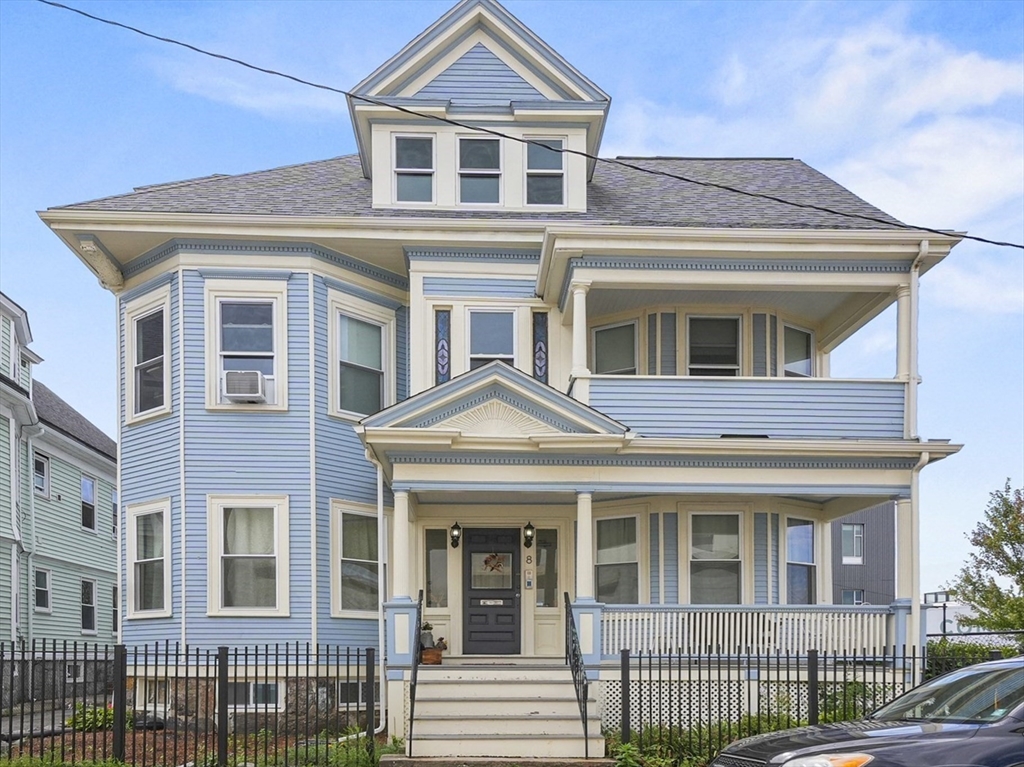
28 photo(s)

|
Boston, MA 02130
(Jamaica Plain)
|
Sold
List Price
$524,900
MLS #
73424994
- Condo
Sale Price
$525,000
Sale Date
12/9/25
|
| Rooms |
4 |
Full Baths |
1 |
Style |
2/3 Family |
Garage Spaces |
0 |
GLA |
1,220SF |
Basement |
Yes |
| Bedrooms |
2 |
Half Baths |
0 |
Type |
Condominium |
Water Front |
No |
Lot Size |
0SF |
Fireplaces |
0 |
| Condo Fee |
$312 |
Community/Condominium
|
Light-filled and full of character, this spacious condo blends timeless charm with modern updates in
Jamaica Plain’s vibrant Brewery District. Offering over 1,200 sqft, it features a stunning living
room area with bay window, original built-in cabinetry, and elegant French doors. The updated eat-in
kitchen provides ample space for cooking and gathering. Generous room sizes throughout offer
flexibility for living, working, or entertaining. Additional highlights include venting operable
skylight, IN-UNIT laundry, extra basement storage, a paved driveway, and a small backyard/deck
space. Two off-street deeded parking spaces are included. Just 0.2 miles to the Stony Brook T
Station, with SW Corridor Park, DCR Kelly Outdoor Rink, Egleston Farmers Market, and local favorites
such as the Sam Adams Brewery as well as restaurants and shops, are just around the corner. Don’t
miss this opportunity to own in one of JP’s most desirable neighborhoods—schedule your showing
today!
Listing Office: Lamacchia Realty, Inc., Listing Agent: Brooke Pickering
View Map

|
|
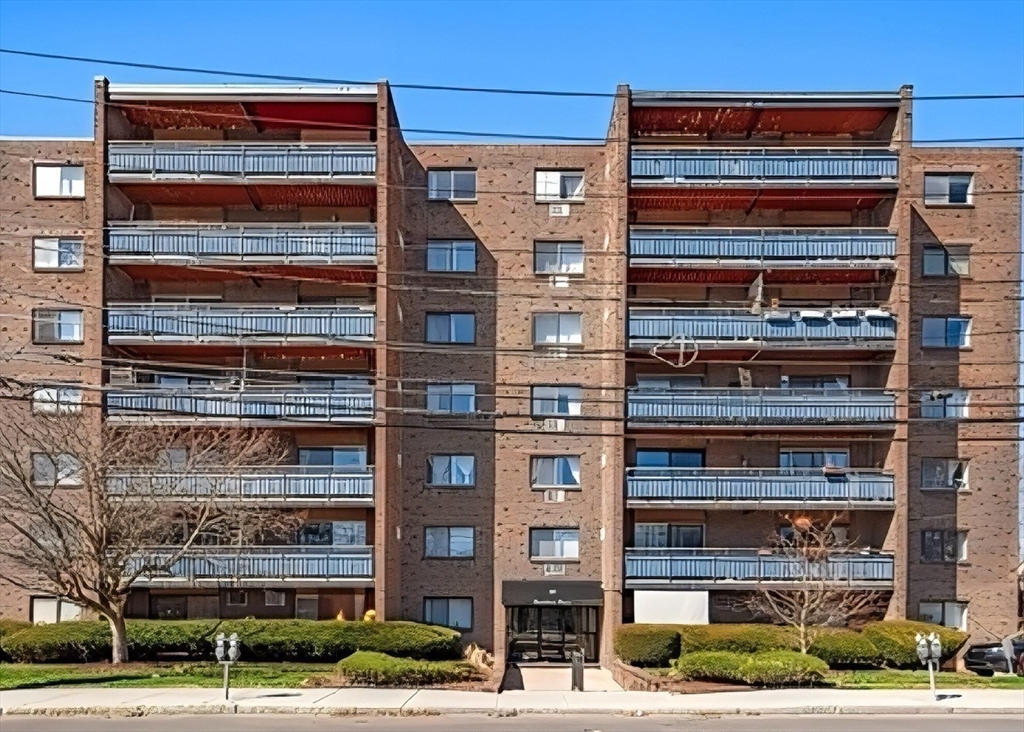
31 photo(s)

|
Watertown, MA 02472-4304
|
Sold
List Price
$499,000
MLS #
73431676
- Condo
Sale Price
$490,000
Sale Date
12/9/25
|
| Rooms |
4 |
Full Baths |
1 |
Style |
High-Rise |
Garage Spaces |
0 |
GLA |
940SF |
Basement |
No |
| Bedrooms |
2 |
Half Baths |
0 |
Type |
Condominium |
Water Front |
No |
Lot Size |
0SF |
Fireplaces |
0 |
| Condo Fee |
$636 |
Community/Condominium
Hamilton Place
|
Recently renovated 2 bedroom, 1 bathroom condo with 940 square feet on 4th floor of elevator
building at Hamilton Place. Conveniently located near bustling Watertown Square near restaurants,
shops + parks. Easy access to Cambridge + Mass Pike to downtown Boston. This home has a sun
drenched interior with a generous size living room that offers ample space for entertaining +
dining. Modern kitchen featuring granite countertops + all new stainless steel appliances. Large
primary bedroom. Private covered balcony with expansive views. Sparkling wood flooring + freshly
painted throughout. One assigned parking space. Building is professionally managed, has on-site
laundry facilities, newly renovated fitness room/game room, bike + extra storage + is pet
friendly!
Listing Office: Coldwell Banker Realty - Brookline, Listing Agent: Mary Lochner
View Map

|
|
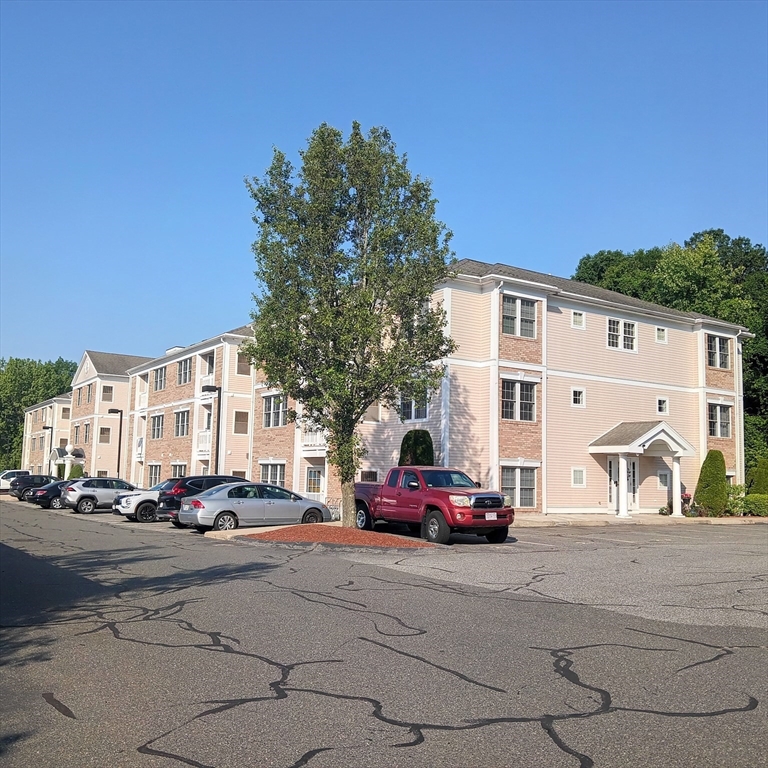
13 photo(s)
|
Wakefield, MA 01880
|
Sold
List Price
$231,767
MLS #
73419787
- Condo
Sale Price
$231,767
Sale Date
12/8/25
|
| Rooms |
4 |
Full Baths |
2 |
Style |
Mid-Rise |
Garage Spaces |
0 |
GLA |
1,001SF |
Basement |
No |
| Bedrooms |
2 |
Half Baths |
0 |
Type |
Condominium |
Water Front |
No |
Lot Size |
0SF |
Fireplaces |
0 |
| Condo Fee |
$497 |
Community/Condominium
|
DEED RESTRICTED AFFORDABLE SALE! APPLICATION DEADLINE September 2nd, 5pm. The Millbrook Estates in
the Town of Wakefield is the setting for this 2 bedroom, 2 full bath condominium. Located on the
first floor, the home has a lovely open floor plan and includes a storage area and porch. Millbrook
Estates is both close to downtown and to Lake Quannapowitt and Crystal Lake, lovely destinations for
those who enjoy the outdoors. Home subject to affordable housing and resale restrictions. Income
Limits Apply: 1 Person: $92,650 2 Person: $105,850 3 Person: $119,150 4 Person - $132,300; Asset
Limit of $75,000; Property must be owner occupied. Showings after lottery to winner.
Listing Office: CHAPA Portfolio Realty LLC, Listing Agent: David Gasser
View Map

|
|
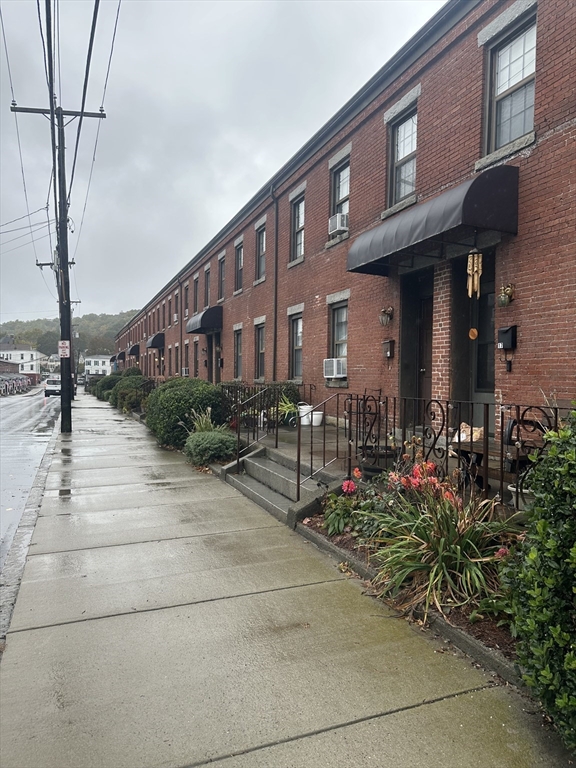
11 photo(s)
|
Clinton, MA 01510
|
Sold
List Price
$299,900
MLS #
73443103
- Condo
Sale Price
$320,000
Sale Date
12/8/25
|
| Rooms |
5 |
Full Baths |
2 |
Style |
Townhouse |
Garage Spaces |
0 |
GLA |
1,800SF |
Basement |
Yes |
| Bedrooms |
3 |
Half Baths |
1 |
Type |
Condominium |
Water Front |
No |
Lot Size |
0SF |
Fireplaces |
0 |
| Condo Fee |
$350 |
Community/Condominium
|
Welcome home to this beautifully maintained townhouse, truly the best value in Clinton! This
spacious home features three bedrooms, two and a half baths, and a thoughtfully designed layout. The
first floor offers brand-new windows installed in 2019, an open flow for living and dining, and
convenient access to two parking spaces located right outside your door. A 2016 gas furnace adds
efficiency, while low condo fees make ownership affordable. The finished lower level provides even
more living space, perfect for a family room, home office, or gym. Pets are welcome with
restrictions, making this a flexible home for all. In excellent condition and move-in ready, this
property is just a short walk to many local amenities, offering the perfect blend of comfort and
convenience. With so much to offer at such an attractive price point, this is an unbelievable
opportunity in Clinton. Don’t miss your chance to own this wonderful home!
Listing Office: RE/MAX Signature Properties, Listing Agent: Marian Chiasson
View Map

|
|
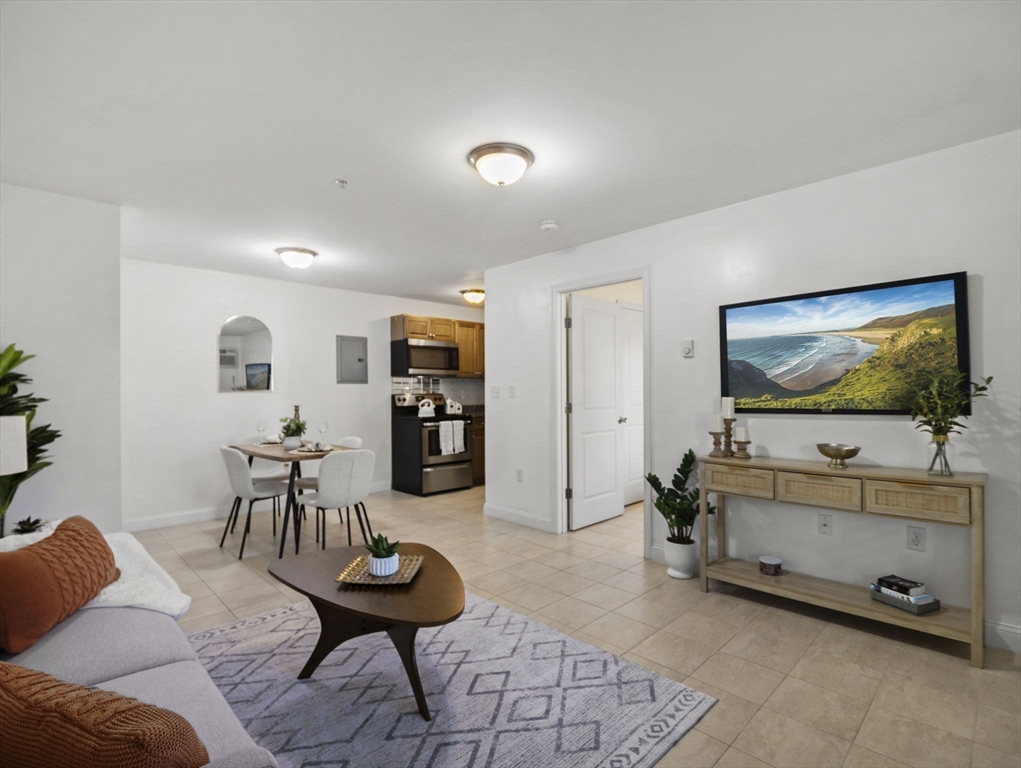
32 photo(s)

|
Arlington, MA 02474-3722
(East Arlington)
|
Sold
List Price
$302,500
MLS #
73447026
- Condo
Sale Price
$302,500
Sale Date
12/8/25
|
| Rooms |
3 |
Full Baths |
1 |
Style |
Garden |
Garage Spaces |
0 |
GLA |
459SF |
Basement |
No |
| Bedrooms |
1 |
Half Baths |
0 |
Type |
Condominium |
Water Front |
No |
Lot Size |
0SF |
Fireplaces |
0 |
| Condo Fee |
$395 |
Community/Condominium
Brookside Condominiums
|
Welcome to Unit 2 at 12 Arizona Terrace in Arlington! This open-concept, single-level 1-bedroom,
1-bath condo offers easy living in a sought-after location along the scenic Mystic River. Nestled at
the end of East Arlington, you’re minutes from Arlington Center, Tufts University, Whole Foods, and
the vibrant shops and restaurants of Teele and Davis Squares. Commuters will appreciate nearby bus
stops and quick access to the Alewife Greenway Bike Path. Enjoy beautifully maintained grounds, an
in-ground pool for summer relaxation, and convenient off-street parking. Laundry facilities are
located in the building, and the condo fee includes heat and hot water—making this a truly
low-maintenance lifestyle in one of Arlington’s most desirable settings.
Listing Office: Pajazetovic & Company, Listing Agent: Sladic Pajazetovic
View Map

|
|
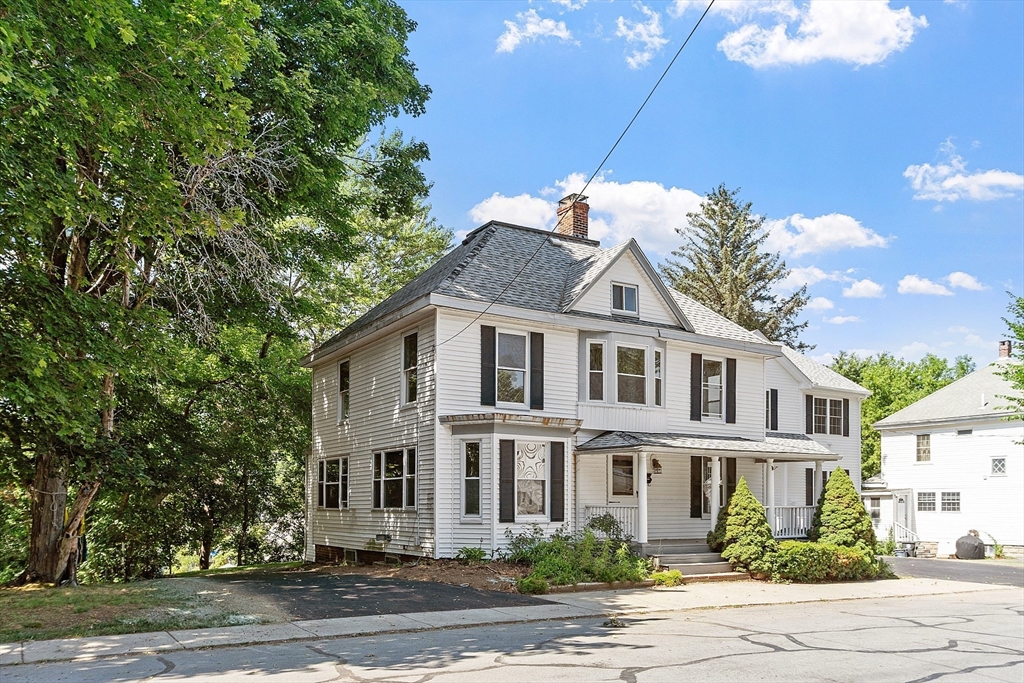
42 photo(s)
|
Haverhill, MA 01830
|
Sold
List Price
$479,900
MLS #
73401845
- Condo
Sale Price
$459,900
Sale Date
12/5/25
|
| Rooms |
7 |
Full Baths |
1 |
Style |
Townhouse |
Garage Spaces |
0 |
GLA |
2,173SF |
Basement |
Yes |
| Bedrooms |
3 |
Half Baths |
1 |
Type |
Condex |
Water Front |
No |
Lot Size |
10,999SF |
Fireplaces |
1 |
| Condo Fee |
|
Community/Condominium
41-43 Fourteenth Ave Condomini
|
This beautiful home is 8 rooms with room to spare. The updated custom kitchen boasts a cathedral
ceiling with skylights, a double built-in wall oven and a granite topped cooking island with a pot
filler for your convenience. The main bedroom runs front to back with a generous walk-in closet.
Formal dining room, finished walk-up attic as a bonus room, and refinished wood floors run
throughout most of the house. Replacement window, vinyl siding, front porch and good sized backyard.
This home is convenient to shopping and minutes to the highway. NO MONTHLY CONDO FEE. This is a
condo with the feel of single family living. Haverhill has several newer schools and great downtown
filled with shops and restaurants and river walk. 2 commuter train stops with parking! Easy drive to
rts 495, 95 and 93. Lot size represents the total piece of land. SELLER IN THE PROCESS OF ADDING A
DECK IN THE BACK.
Listing Office: Berkshire Hathaway HomeServices Verani Realty Bradford, Listing Agent:
Paul Consoli
View Map

|
|
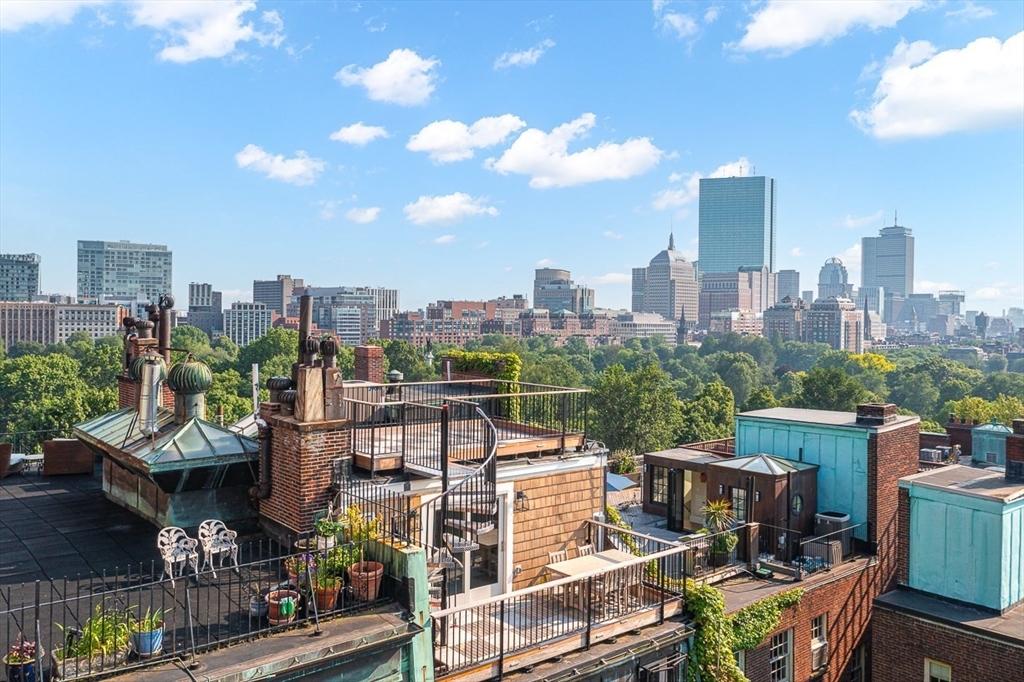
40 photo(s)

|
Boston, MA 02108
(Beacon Hill)
|
Sold
List Price
$2,750,000
MLS #
73425603
- Condo
Sale Price
$2,760,000
Sale Date
12/5/25
|
| Rooms |
5 |
Full Baths |
2 |
Style |
Rowhouse |
Garage Spaces |
0 |
GLA |
1,475SF |
Basement |
No |
| Bedrooms |
3 |
Half Baths |
1 |
Type |
Condominium |
Water Front |
No |
Lot Size |
1,750SF |
Fireplaces |
1 |
| Condo Fee |
$1,076 |
Community/Condominium
|
Introducing a rare opportunity to own an elegant 3-bedroom, 2.5-bathroom PENTHOUSE unit in one of
Beacon Hill’s most desirable buildings. With direct elevator access, this impeccably designed home
offers a seamless blend of historic character and modern sophistication. Showcasing high-end
finishes throughout, the residence features expansive, open-concept living and dining areas ideal
for both entertaining and everyday comfort. A gourmet kitchen is outfitted with top-tier appliances
and refined custom cabinetry. The beautifully renovated primary bath offers a spa-like retreat,
while each bedroom provides generous space and natural light. Highlighting this unique offering are
two EXCLUSIVE-USE roof decks that deliver sweeping 360-degree views of the Boston skyline, Charles
River, and Boston Common—perfect for enjoying sunrises, sunsets, or evening gatherings. Additional
features include rich hardwood flooring, in-unit laundry, central air conditioning, and professional
management.
Listing Office: Leading Edge Real Estate, Listing Agent: Ngoc Anh Goldstein
View Map

|
|
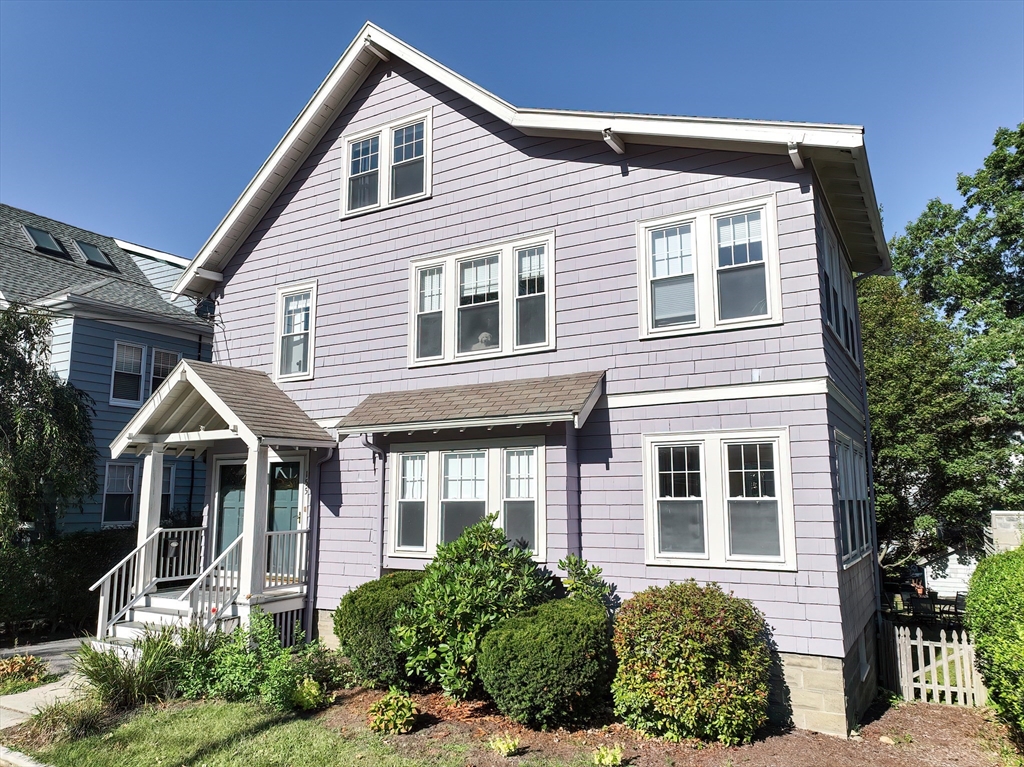
42 photo(s)
|
Arlington, MA 02476
(Arlington Heights)
|
Sold
List Price
$625,000
MLS #
73442809
- Condo
Sale Price
$665,000
Sale Date
12/3/25
|
| Rooms |
7 |
Full Baths |
1 |
Style |
2/3 Family |
Garage Spaces |
0 |
GLA |
1,133SF |
Basement |
Yes |
| Bedrooms |
2 |
Half Baths |
0 |
Type |
Condominium |
Water Front |
No |
Lot Size |
0SF |
Fireplaces |
0 |
| Condo Fee |
$230 |
Community/Condominium
155-157 Highland Ave Condos
|
Enjoy one-level living and off-street parking in a prime Arlington neighborhood with easy access to
Boston/public transportation! This pet-friendly 2 bedroom/1 bath condo features original woodwork,
abundant natural light, and newly refinished original hardwood floors. Many kitchen and bathroom
updates completed this year, making this unit feel new while retaining its original character.
Unique features include a cozy window seat and french doors in the living room, a charming built-in
hutch, and decorative molding in the dining room. Flex space off the main bedroom for
office/dressing room leads to a private deck. Enjoy private laundry and additional storage in the
unfinished basement, a shared backyard/patio, and a short walk to Brackett Elementary, Robbins Park,
and trails at Menotomy Park. Additional on-street parking without a permit.1st showing at the 1st
Open House on Saturday,10/18 & Sunday, 10/19 from 11:00 AM-12:30 PM. Offers due by Tuesday, 10/21 at
12:00 PM. Won't last!
Listing Office: RE/MAX Harmony, Listing Agent: Team Ladner
View Map

|
|
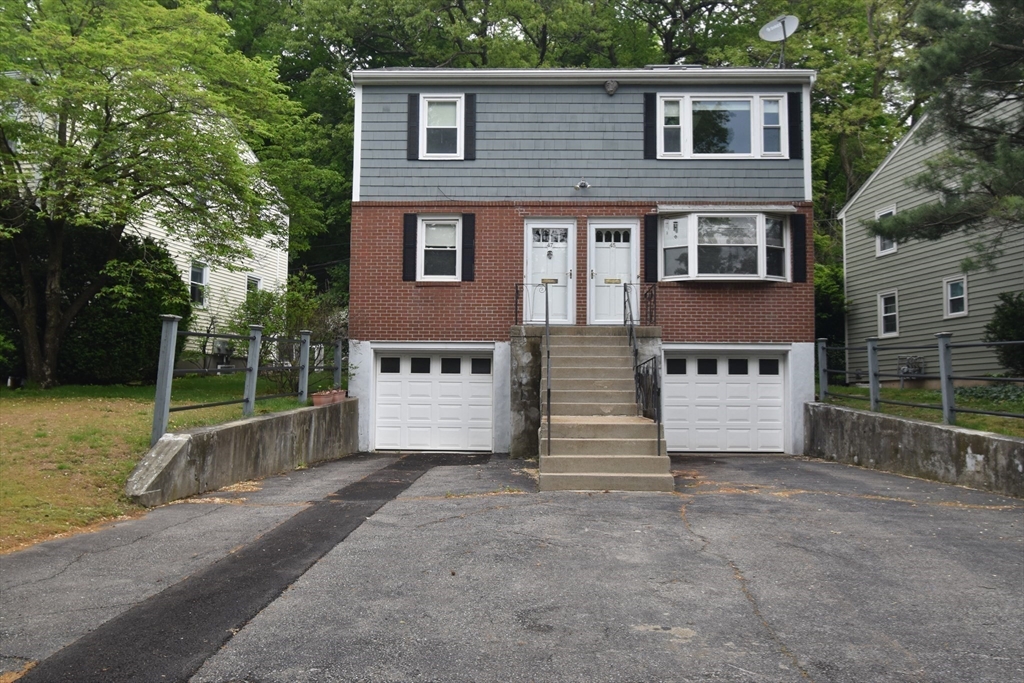
16 photo(s)
|
Brookline, MA 02446
|
Sold
List Price
$819,000
MLS #
73439921
- Condo
Sale Price
$815,000
Sale Date
11/26/25
|
| Rooms |
5 |
Full Baths |
1 |
Style |
2/3 Family |
Garage Spaces |
1 |
GLA |
981SF |
Basement |
Yes |
| Bedrooms |
3 |
Half Baths |
0 |
Type |
Condominium |
Water Front |
No |
Lot Size |
0SF |
Fireplaces |
0 |
| Condo Fee |
$500 |
Community/Condominium
45-47 Highland Road Condominium
|
Rare opportunity to own a 3 bedroom condo in Brookline for the price of a 1 or 2 bedroom condo.
Second floor unit with skylit living room awaits your personal touches. This sunny top floor unit
features well proportioned rooms, Cherry cabinet Kitchen with separate dining area, hardwood floors,
rear private screened porch, private laundry and 3 parking spaces - 1 garage plus 2 tandem outdoor
spaces. All separate utilities. Situated across from Henry Downs playground/ball field and dog park,
this condo is conveniently located to Rte 9, restaurants and T in Brookline Village, Longwood
Medical area and Jamaica Pond. A great value!
Listing Office: Leading Edge Real Estate, Listing Agent: Howard Schulman
View Map

|
|
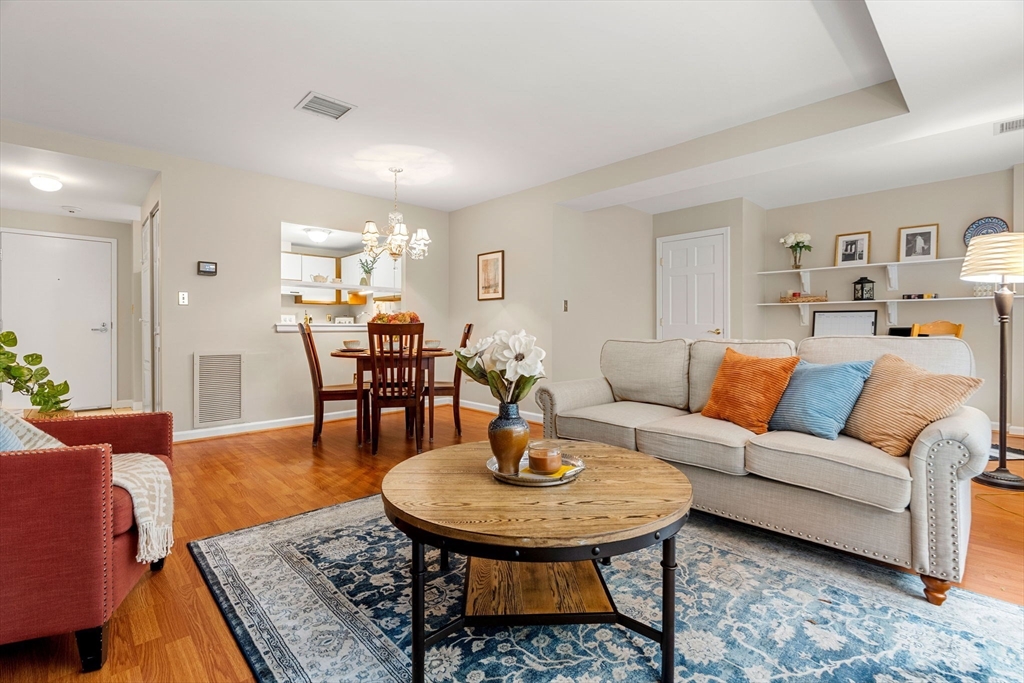
37 photo(s)
|
Arlington, MA 02476
|
Sold
List Price
$424,900
MLS #
73444587
- Condo
Sale Price
$440,000
Sale Date
11/24/25
|
| Rooms |
3 |
Full Baths |
1 |
Style |
Mid-Rise |
Garage Spaces |
1 |
GLA |
825SF |
Basement |
No |
| Bedrooms |
1 |
Half Baths |
1 |
Type |
Condominium |
Water Front |
No |
Lot Size |
0SF |
Fireplaces |
0 |
| Condo Fee |
$514 |
Community/Condominium
Watermill Place Condo
|
Charming 1-BR condo at 1 Watermill Place — perfect for downsizers or those looking for easy living
in Arlington! Sunny, one-bedroom with in-unit washer/dryer, private storage unit, and one deeded
garage parking space. Two elevators, intercom security, and professional management provide comfort
and peace of mind. The well-maintained complex also offers a gym for convenient fitness. A+
Arlington location — close to Trader Joe’s, Jimmy’s Steer House, other restaurants, and shopping.
Low-maintenance living with thoughtful amenities makes this an ideal home for anyone seeking
simplicity, safety, and neighborhood convenience. Property can be rented min. 6 month lease pending
trustee approval. Garage parking space #167. Property not warrantable by Fannie Mae, consult with
lender prior to making an offer.
Listing Office: Leading Edge Real Estate, Listing Agent: The Bill Butler Group
View Map

|
|
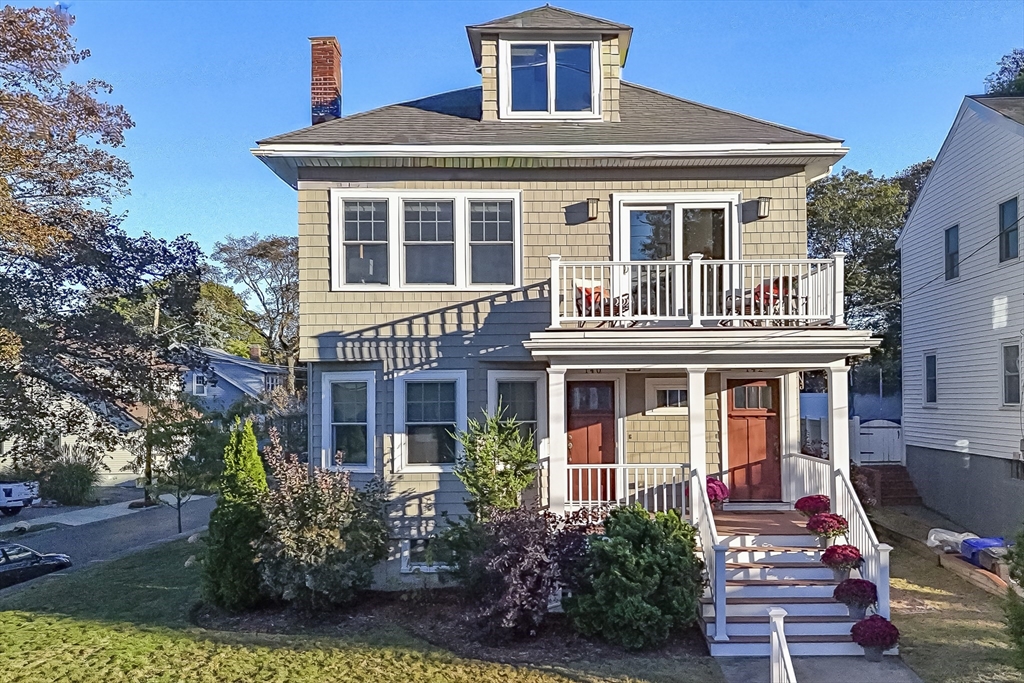
42 photo(s)

|
Arlington, MA 02476
(Arlington Heights)
|
Sold
List Price
$990,000
MLS #
73444504
- Condo
Sale Price
$1,066,000
Sale Date
11/21/25
|
| Rooms |
9 |
Full Baths |
2 |
Style |
2/3 Family |
Garage Spaces |
0 |
GLA |
1,993SF |
Basement |
Yes |
| Bedrooms |
3 |
Half Baths |
0 |
Type |
Condominium |
Water Front |
No |
Lot Size |
5,226SF |
Fireplaces |
1 |
| Condo Fee |
$225 |
Community/Condominium
140-142 Highland Avenue Condominium
|
Looking for a beautifully updated 1920's condo that exudes warmth with quality touches? This 2010
gut-renovated home has it all! Open concept kitchen, dining and living rooms impress with high
ceilings, crown molding, hardwood floors and a gas fireplace for relaxing nights at home. Chefs will
relish ample prep and storage space, granite countertops & SS appliances including an induction
cooktop. French doors open to a study with built-in bookcases and a slider to a private balcony. Two
bedrooms and a full bath complete this level. The airy upper level master suite, with 6 skylights,
boasts a luxurious air-jet tub & enclosed glass shower - your personal oasis. Extra space awaits in
the lower-level family room. Enjoy the shared patio, perennial gardens & mature plantings. Set in a
popular neighborhood near Menotomy Rocks Park and walkable to all schools, commuting is easy w/
Alewife/ Red Line, Rt 2 & bike path nearby. You'll LOVE Arlington's parks, vibrant community &
eclectic eateries!
Listing Office: Leading Edge Real Estate, Listing Agent: Corinne Schippert
View Map

|
|
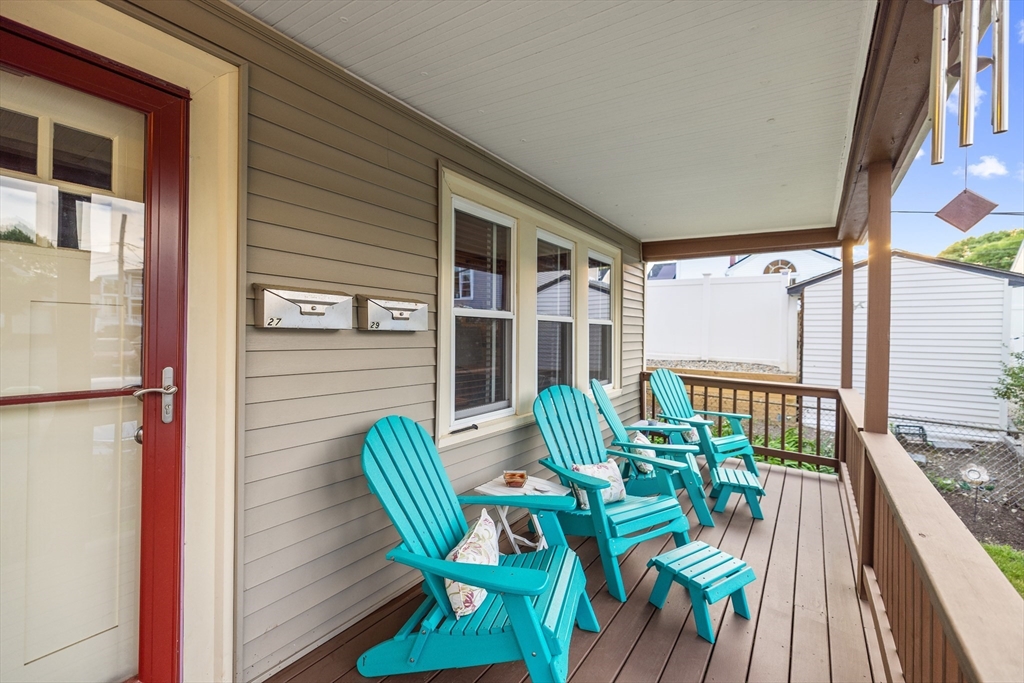
29 photo(s)
|
Medford, MA 02155
|
Sold
List Price
$749,000
MLS #
73429117
- Condo
Sale Price
$749,000
Sale Date
11/20/25
|
| Rooms |
7 |
Full Baths |
2 |
Style |
2/3 Family |
Garage Spaces |
1 |
GLA |
2,176SF |
Basement |
Yes |
| Bedrooms |
2 |
Half Baths |
0 |
Type |
Condominium |
Water Front |
No |
Lot Size |
0SF |
Fireplaces |
1 |
| Condo Fee |
$300 |
Community/Condominium
|
This spacious 2,176 sq. ft. condo is located adjacent to the coveted Lawrence Estate neighborhood.
Two thoughtfully designed levels offer both comfort and flexibility. The first floor features
hardwood floors, a modern kitchen with granite and stainless steel appliances. Enjoy your finished
downstairs with full bath as a cozy media room, home gym, guest room or work from home space. Lots
of custom storage. Enjoy mornings and evenings on your exclusive-use front porch. The beautifully
landscaped yard is filled with hydrangeas, peonies, and roses and there is a dedicated garden plot
awaiting your green thumb. First floor in-unit laundry, radiant heat in the main bathroom floor,
ceiling fans, central a/c, a 1 car garage, plus a tandem space. Stroll to Chevalier Theater, local
cafés, and diverse dining. Spend the day in the Middlesex Fells, at Wright’s Pond, or browsing the
seasonal farmers’ markets. Easy access to Boston and major routes and public
transportation.
Listing Office: Leading Edge Real Estate, Listing Agent: Melanie Lentini
View Map

|
|
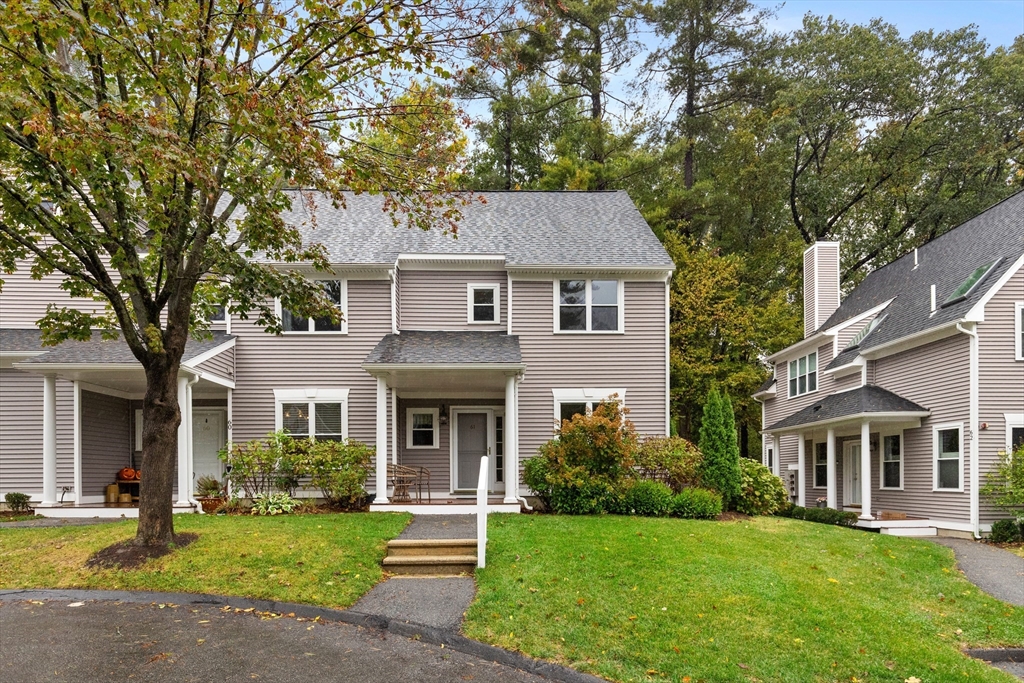
36 photo(s)
|
Burlington, MA 01803
|
Sold
List Price
$640,000
MLS #
73444525
- Condo
Sale Price
$683,000
Sale Date
11/19/25
|
| Rooms |
5 |
Full Baths |
1 |
Style |
Townhouse |
Garage Spaces |
1 |
GLA |
1,337SF |
Basement |
No |
| Bedrooms |
2 |
Half Baths |
1 |
Type |
Condominium |
Water Front |
No |
Lot Size |
0SF |
Fireplaces |
1 |
| Condo Fee |
$493 |
Community/Condominium
The Villages At Maple Ridge
|
Welcome to Maple Ridge—Burlington’s hidden gem. This bright 2-bedroom, 1.5 bath townhouse condo
offers an unbeatable combination of location, space, and convenience, all in a well-managed condo
community. The main level features an open concept living/dining room with cozy wood fireplace and
sliders to a private back deck. The eat-in kitchen has granite counters, plenty of cabinets, and
stainless appliances. A full size washer/dryer, half bath, multiple closets, and the HVAC and water
heater complete the first floor. Upstairs, the main bedroom is a relaxing retreat with vaulted
ceiling and 2 closets. Also on this level are the second bedroom and full bath with linen closet.
Enjoy private outside space on your back deck, overlooking wooded views. Updates include upstairs
carpet (2025), water heater (2024), HVAC system (2017). One-car garage plus one parking space, near
128 and the Burlington Mall. Simply move in and enjoy low-maintenance living in this sought-after
townhouse community.
Listing Office: Leading Edge Real Estate, Listing Agent: Judy Weinberg
View Map

|
|
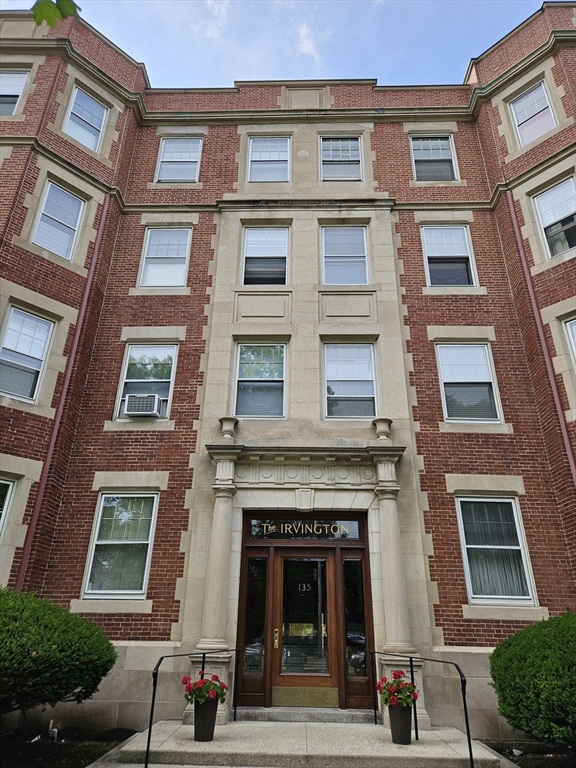
28 photo(s)
|
Arlington, MA 02476
|
Sold
List Price
$699,900
MLS #
73444755
- Condo
Sale Price
$700,000
Sale Date
11/19/25
|
| Rooms |
5 |
Full Baths |
1 |
Style |
Mid-Rise |
Garage Spaces |
0 |
GLA |
1,420SF |
Basement |
No |
| Bedrooms |
2 |
Half Baths |
0 |
Type |
Condominium |
Water Front |
No |
Lot Size |
0SF |
Fireplaces |
1 |
| Condo Fee |
$625 |
Community/Condominium
The Irvington Building
|
Since 1906,when Bostonians would come out to summer near Spy Pond,the Grand Entry and Staircase,
Bookfold wainscoting, Vintage Birdcage Elevator of "The Irvington" has welcomed Arlington residents!
It's your turn now! This 2 bedroom-one w/some exposed bricks, 1 bath condo shows with appx 9 ft.
ceilings,oversized bay windows, hardwoods through out, decorative fireplace, built in bookcases,
full sized living room and dining room w/ Butler's pantry! The kitchen boasts custom painted
cabinets w/eat in room for a small table. The bath has a vintage style tile floor. A shared covered
porch for outdoor entertaining awaits.Deeded parking, basement:laundry facilities&private
storage,classic brass mailboxes&a short distance to "The Center" of town complete!Restaurants,coffee
shops,shopping,public transportation to the "T" at Alewife & Harvard Square,Menotomy Rocks Park,The
Jason Russell House,8-sided Fire Station,The Library, Minuteman Bikeway&access to Rt.2
Listing Office: Keller Williams Pinnacle Central, Listing Agent: Gail Mahoney
View Map

|
|
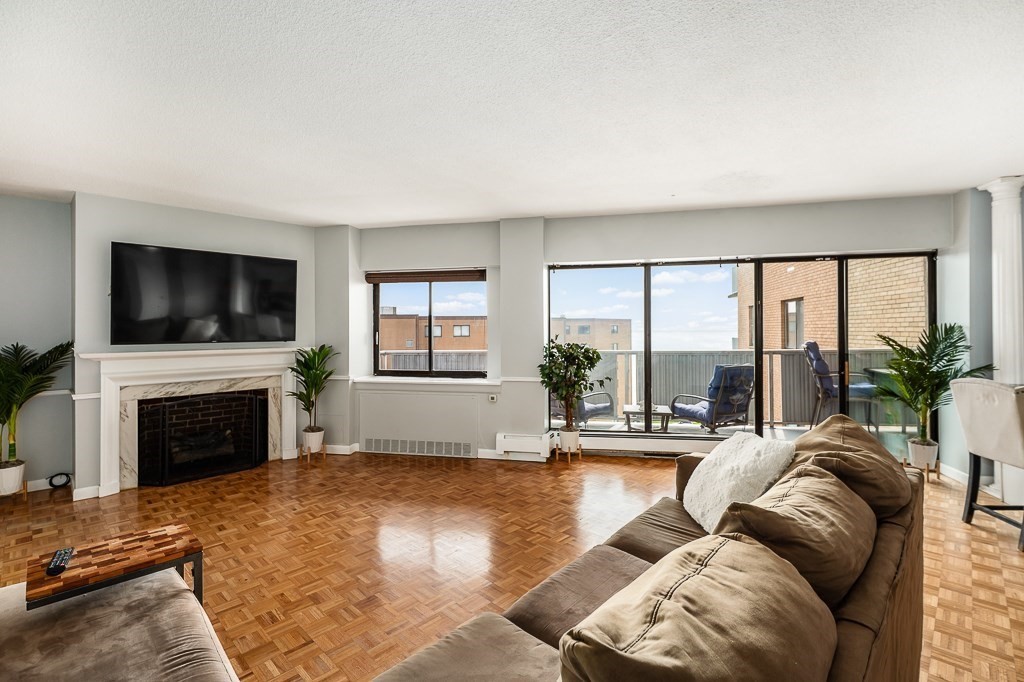
24 photo(s)
|
Lynn, MA 01902-4919
(Diamond District)
|
Sold
List Price
$439,000
MLS #
73420599
- Condo
Sale Price
$439,000
Sale Date
11/14/25
|
| Rooms |
5 |
Full Baths |
2 |
Style |
High-Rise |
Garage Spaces |
2 |
GLA |
1,369SF |
Basement |
No |
| Bedrooms |
3 |
Half Baths |
0 |
Type |
Condominium |
Water Front |
Yes |
Lot Size |
1.44A |
Fireplaces |
0 |
| Condo Fee |
$1,013 |
Community/Condominium
300 Lynn Shore Drive
|
Welcome to 300 Lynn Shore Drive and Unit 807. This well-maintained 3-bedroom unit offers open
concept living as well as a large, private covered balcony. The primary bedroom has an ensuite bath
and plenty of closet space. Call this unit home and enjoy the amazing views and all the acitivities
living on the ocean offers. Two deeded garage spaces round out this unit. A must see.
Listing Office: J. Barrett & Company, Listing Agent: Daniel McInerney
View Map

|
|
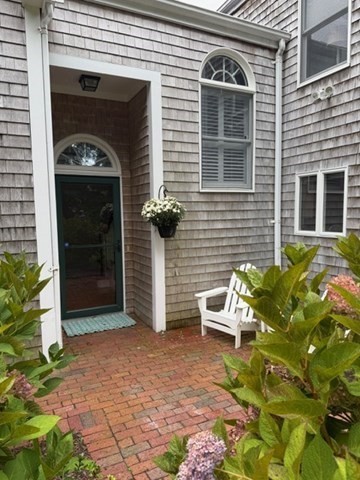
42 photo(s)
|
Sandwich, MA 02563-1895
(Sandwich (village))
|
Sold
List Price
$699,000
MLS #
73434894
- Condo
Sale Price
$700,000
Sale Date
11/10/25
|
| Rooms |
6 |
Full Baths |
2 |
Style |
Townhouse |
Garage Spaces |
1 |
GLA |
1,886SF |
Basement |
No |
| Bedrooms |
3 |
Half Baths |
1 |
Type |
Condominium |
Water Front |
No |
Lot Size |
7.00A |
Fireplaces |
2 |
| Condo Fee |
$585 |
Community/Condominium
Captain Ellis
|
Coastal charm meets effortless living. Ideally located in historic Sandwich Village, this stunning
townhome is just a short stroll to local dining, quaint shops, and the iconic Boardwalk, all set
against beautifully maintained grounds that capture the natural beauty of Cape Cod. Completely
renovated in 2020, the residence feels brand-new with contemporary finishes, modern conveniences,
and thoughtful updates throughout. Featuring 3 generously sized bedrooms, 2 full baths, and a half
bath. You will be greeted by an abundance of light in the open entry and staircase supplied by
skylight and feature window. Every detail has been designed for easy living. Set in the rear of the
property the home has privacy surrounded by lush landscaping. If you’ve been searching for
maintenance-free beauty in Sandwich, this is the home for you. Move right in and start enjoying a
lifestyle that combines modern updates with timeless Cape Cod charm.
Listing Office: Gibson Sotheby's International Realty, Listing Agent: Joseph
DeMartino
View Map

|
|
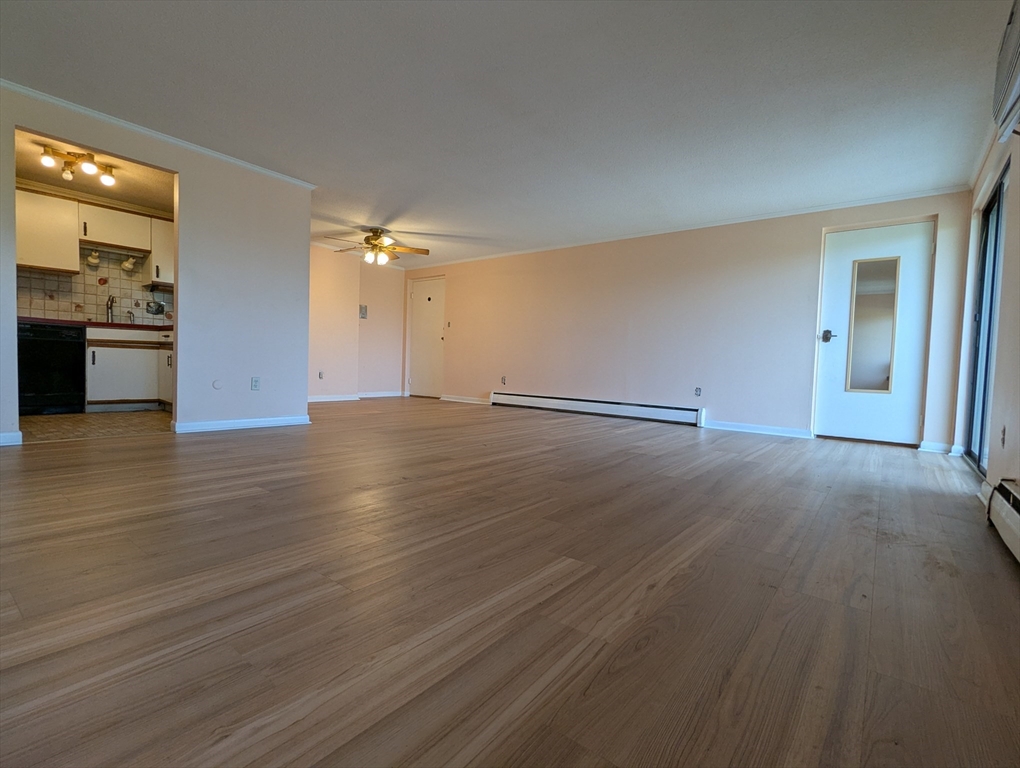
30 photo(s)
|
Stoneham, MA 02180-4440
|
Sold
List Price
$379,900
MLS #
73428427
- Condo
Sale Price
$401,000
Sale Date
11/7/25
|
| Rooms |
5 |
Full Baths |
1 |
Style |
Garden,
Mid-Rise |
Garage Spaces |
1 |
GLA |
1,205SF |
Basement |
No |
| Bedrooms |
2 |
Half Baths |
1 |
Type |
Condominium |
Water Front |
No |
Lot Size |
0SF |
Fireplaces |
0 |
| Condo Fee |
$687 |
Community/Condominium
Park Terrace Condominiums
|
Rarely available corner unit on a high floor offering 1,205 square feet of spacious one-level
living. Standout feature: this unit includes deeded garage parking, one of only nine available in
the complex! Open-concept layout, expansive LR, and private balcony are perfect for entertaining or
relaxing. The large primary bedroom offers a walk-in closet and en-suite bathroom. The unit has been
renovated over the last year, including new flooring, but the transformation is not yet complete.
The unit could benefit from some cosmetic updates to the kitchen, but it presents a great
opportunity to add value and personalize to your taste. Monthly condo fee includes heat and hot
water, landscaping, and snow removal, all perfectly suited for a low-maintenance lifestyle.
Amenities include an in-ground pool and tennis court. Great location near the Stoneham/Melrose line
with easy access to Wyoming Commuter Rail, Oak Grove, I-93 & I-95, Zoo, and downtown Melrose’s
plentiful restaurants and shops.
Listing Office: Lawton Real Estate, Inc, Listing Agent: David Earle
View Map

|
|
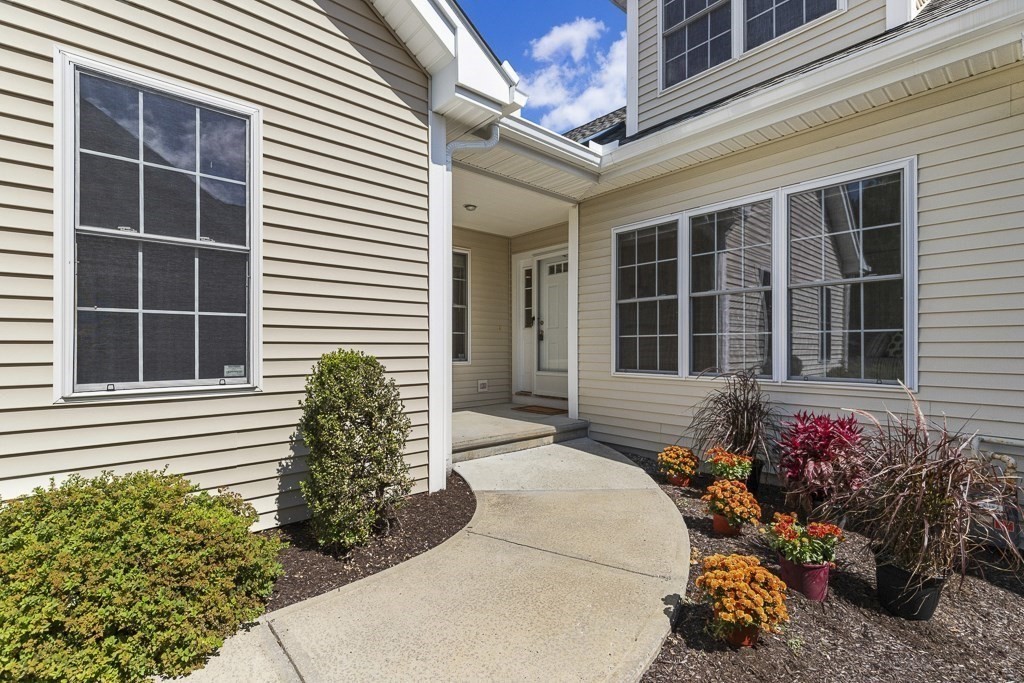
42 photo(s)

|
Shrewsbury, MA 01545-6225
|
Sold
List Price
$610,000
MLS #
73431996
- Condo
Sale Price
$636,000
Sale Date
11/7/25
|
| Rooms |
7 |
Full Baths |
3 |
Style |
Townhouse |
Garage Spaces |
2 |
GLA |
2,400SF |
Basement |
Yes |
| Bedrooms |
3 |
Half Baths |
0 |
Type |
Condominium |
Water Front |
No |
Lot Size |
0SF |
Fireplaces |
1 |
| Condo Fee |
$609 |
Community/Condominium
The Village At Orchard Meadows
|
Orchard Meadows is a vibrant 55+ community ideally located near shopping, dining & major routes.
With beautiful grounds, sidewalks, a clubhouse & barn, this complex offers a perfect blend of
privacy, community activities & an active lifestyle. This "Lenox" unit, situated across from the
courtyard & gazebo, boasts a 2-car garage & a spacious first-floor layout. Upstairs, you'll find a
large loft, a 3rd bedroom & a full bath—ideal for guests or bonus space. The open-concept living &
dining areas feature a cathedral ceiling & gas fireplace, great for entertaining or a quiet night
in. A 3-season sunroom offers a peaceful haven. The eat-in kitchen, with plenty of white cabinetry &
a breakfast bar, is perfect for casual meals & conversation. The sun-filled primary suite includes a
walk-in closet, double vanity & laundry closet. A 2nd bedroom & full bath complete the main level.
The unfinished walk-out basement provides ample storage & room for expansion. Experience the ease of
condo living!
Listing Office: Leading Edge Real Estate, Listing Agent: Corinne Schippert
View Map

|
|
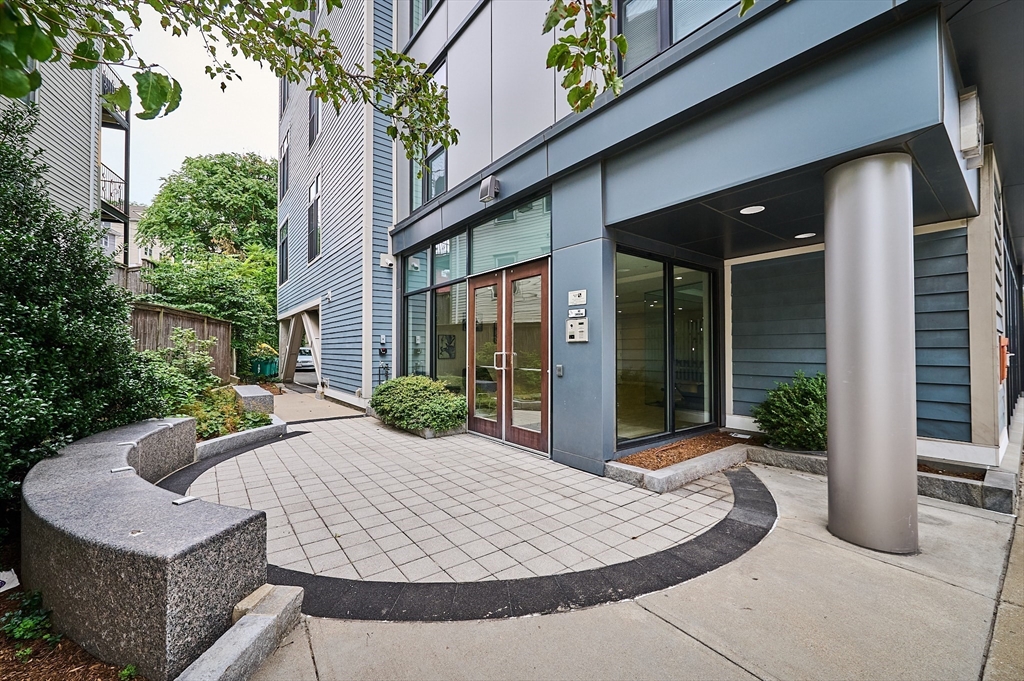
18 photo(s)
|
Somerville, MA 02143
(Union Square)
|
Sold
List Price
$614,900
MLS #
73417404
- Condo
Sale Price
$590,000
Sale Date
11/5/25
|
| Rooms |
3 |
Full Baths |
1 |
Style |
Low-Rise |
Garage Spaces |
0 |
GLA |
665SF |
Basement |
No |
| Bedrooms |
1 |
Half Baths |
0 |
Type |
Condominium |
Water Front |
No |
Lot Size |
0SF |
Fireplaces |
0 |
| Condo Fee |
$396 |
Community/Condominium
197 Washington Street Condominium
|
Union Square luxury living at its finest. This stunning 1-bedroom home offers soaring ceilings,
floor-to-ceiling windows, and wide-plank hardwood floors. The sleek kitchen features quartz
countertops, stainless appliances, gas cooking, and an island perfect for dining or entertaining.
Enjoy a spacious bedroom with a custom walk-in closet, spa-like bath, in-unit laundry, Nest
thermostat, and Navien hot water. Included 1-car parking. Built in 2016, this professionally managed
building offers a gym, bike storage, elevator and an incredible roof deck with skyline views.
Located in the heart of Union Square with restaurants, cafés, markets, and nightlife at your
doorstep, plus easy access to highways, public transit and the Green Line "T" station.
Listing Office: Conway - West Roxbury, Listing Agent: Michael Olin
View Map

|
|
Showing 68 listings
|